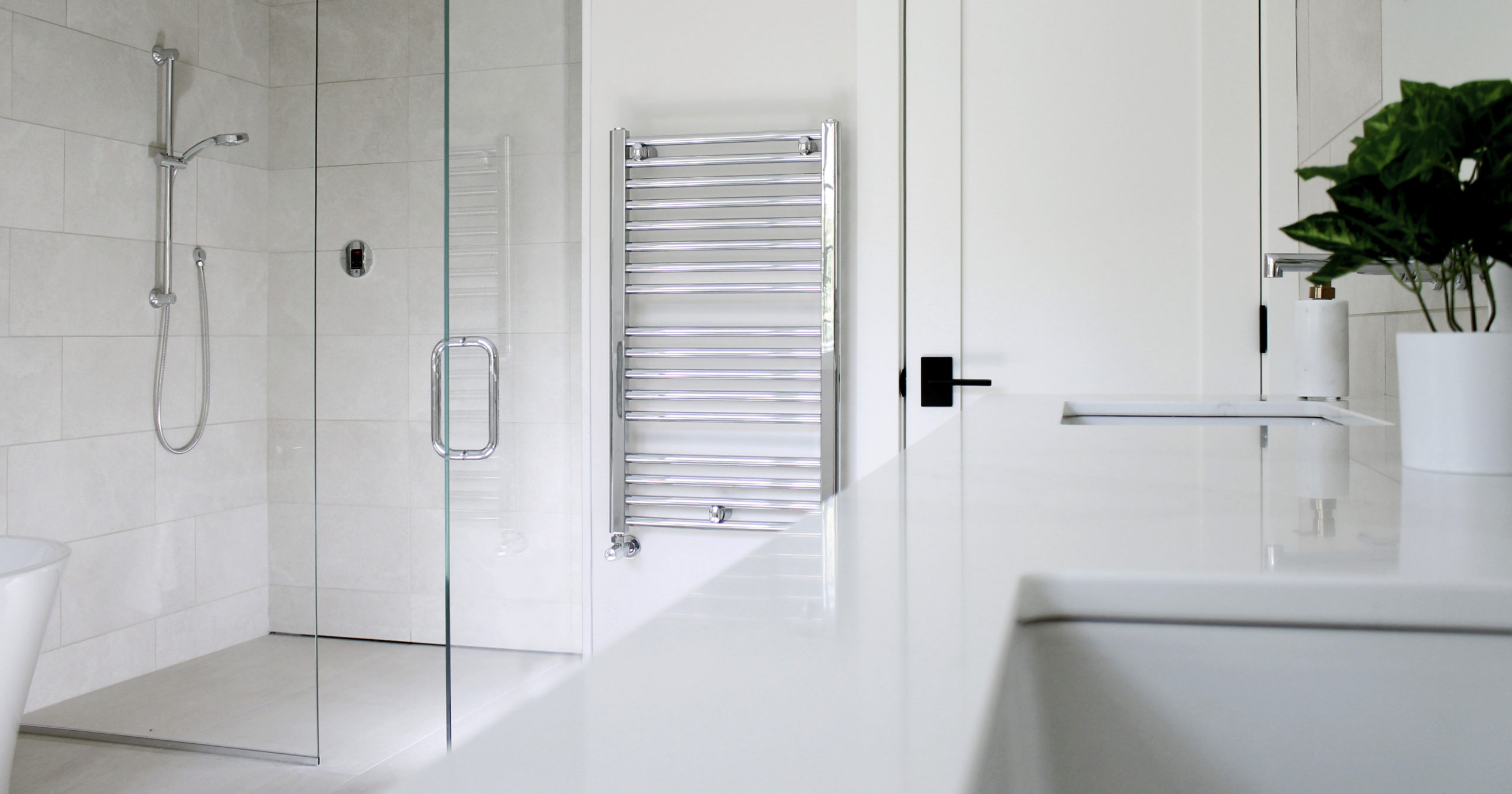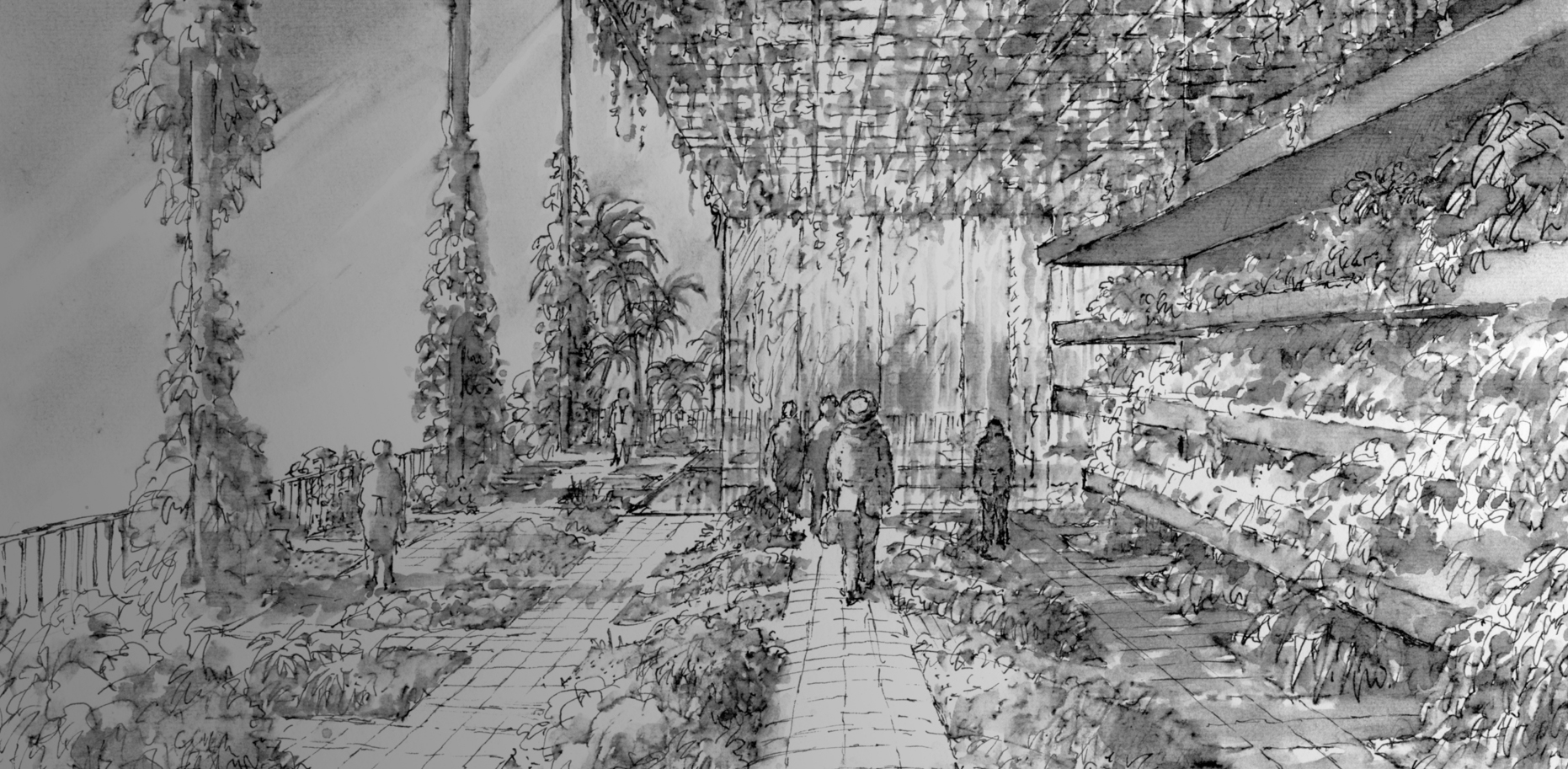Feast your eyes on the world's most outstanding architectural photographs, videos, visualizations, drawing and models: Introducing the winners of Architizer's inaugural Vision Awards. Sign up to receive future program updates >
Gathering and community define public architecture. For market halls, this form of cultural exchange centers on commerce with produce and goods that are bought and sold. Markets have long been important civic spaces where we connect with local and regional supply chains, as well as one another. Found throughout the world, markets have become a unique architectural typology that transcends climates and cultures.
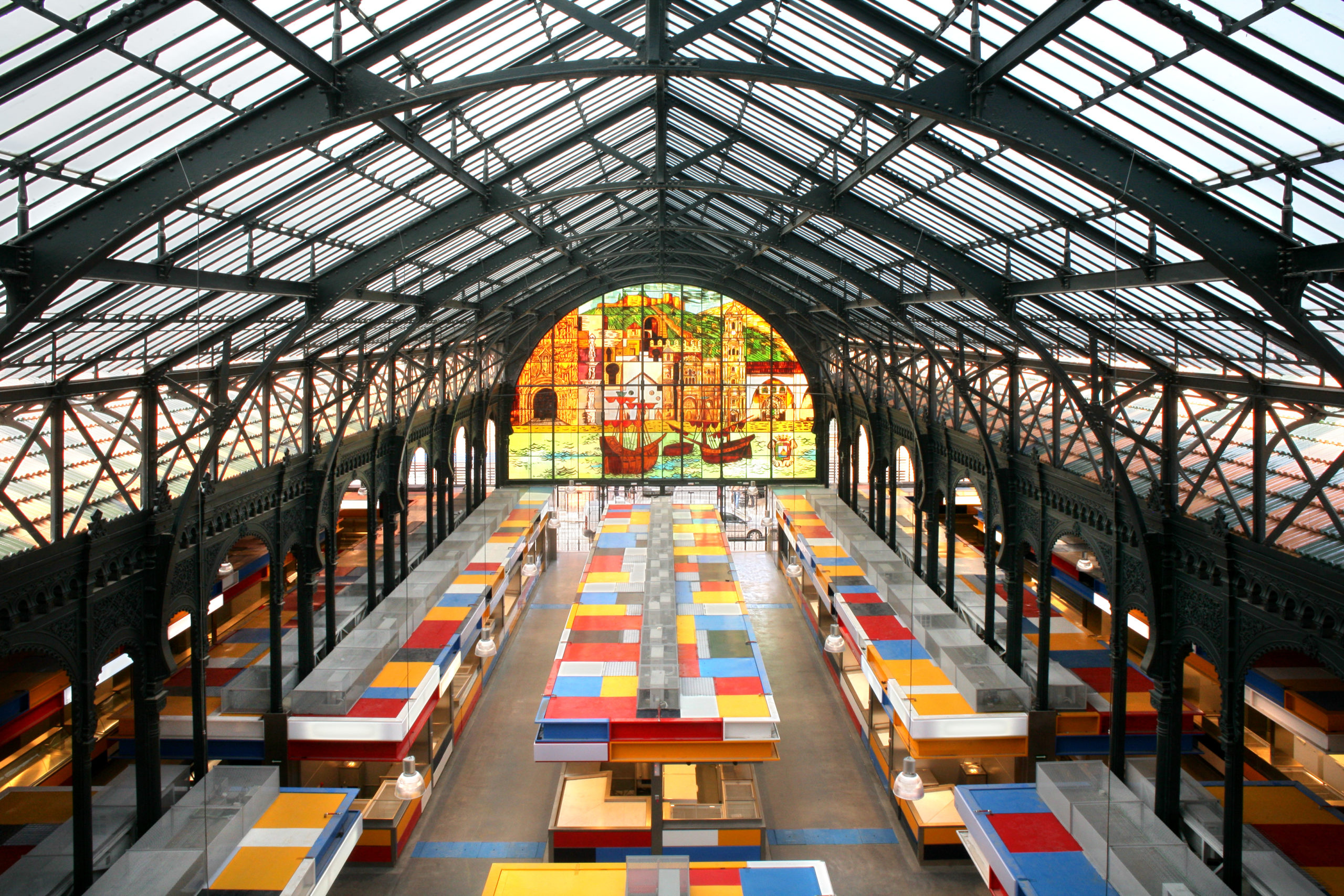
Atarazanas Municipal Market Restoration by Aranguren + Gallegos Arquitectos, Malaga, Spain
In Spain, informal street stalls eventually gave way to more formal market halls. In the late 19th and early 20th centuries, Spain had many markets that supplied local residents with farm produce. These became meeting places for people from all parts of society. Today, Spanish markets have become not only important commercial and cultural centers but are also often the civic heart of a city. Exploring these conditions, the following section drawings showcase contemporary Spanish market and adaptive reuse projects located throughout the country.
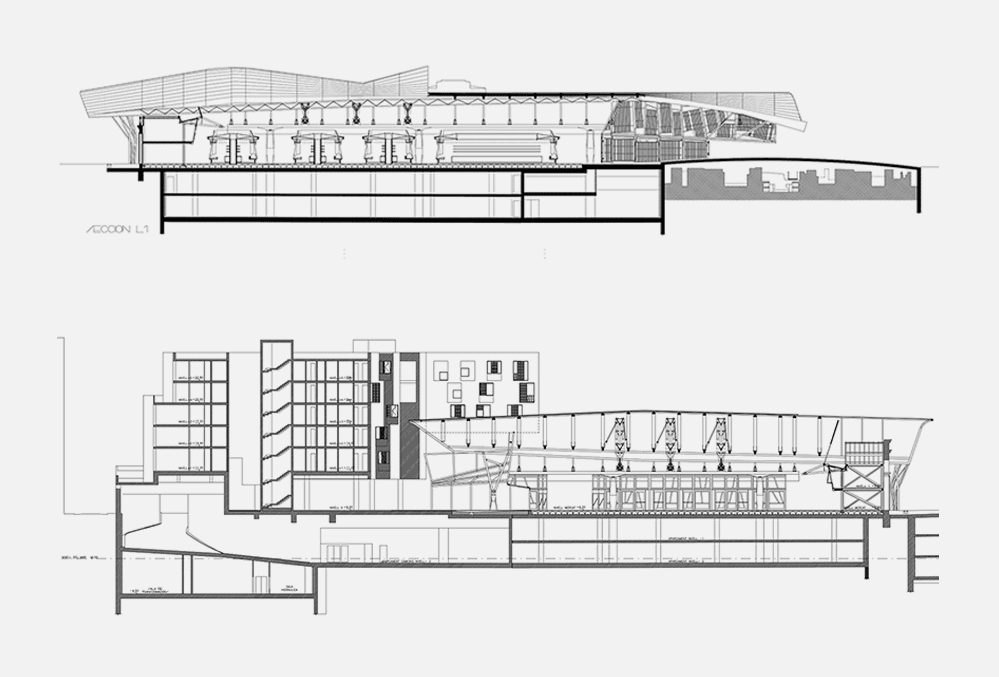
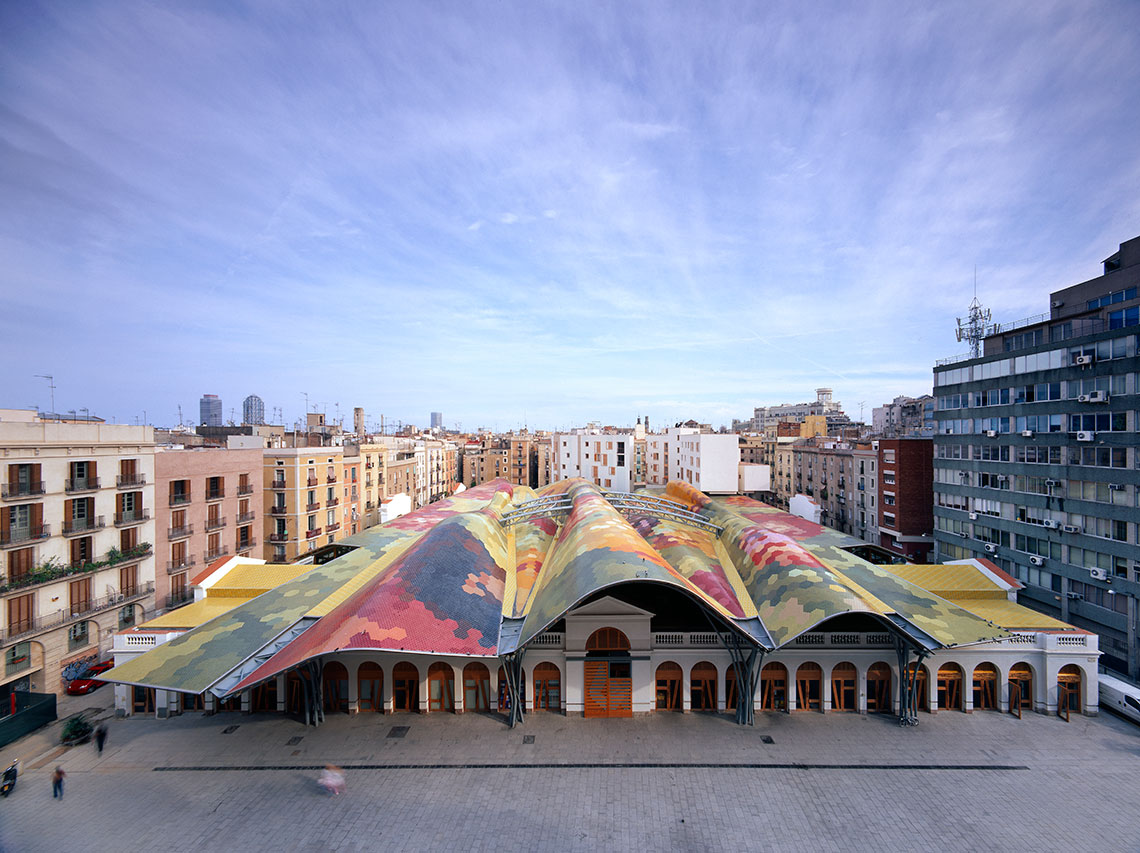
Santa Caterina Market by Miralles Tagliabue EMBT, Barcelona, Spain
Respecting the history and context of the site while creating space for new life, this market hall showcases a flowing, continuous roof structure that defines the project in section. A competition was opened to restore the Santa Caterina city market located in the old quarter of Barcelona in 1997. EMBT won the bid with a proposal that aimed at incorporating the extreme complexity of the setting itself by creating a commercial market complemented by a residential zone and public spaces that integrated all the activities of the neighborhood.
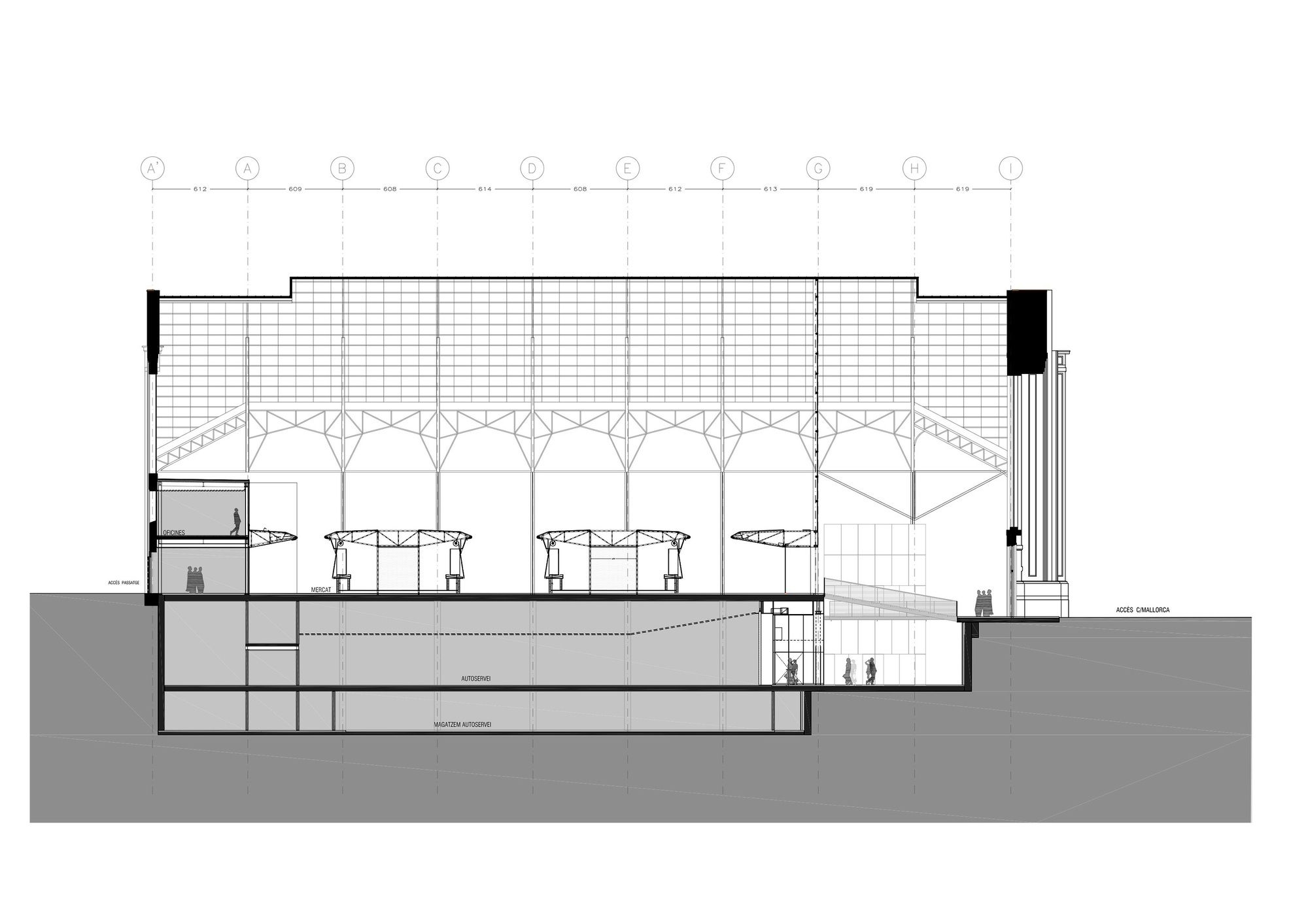
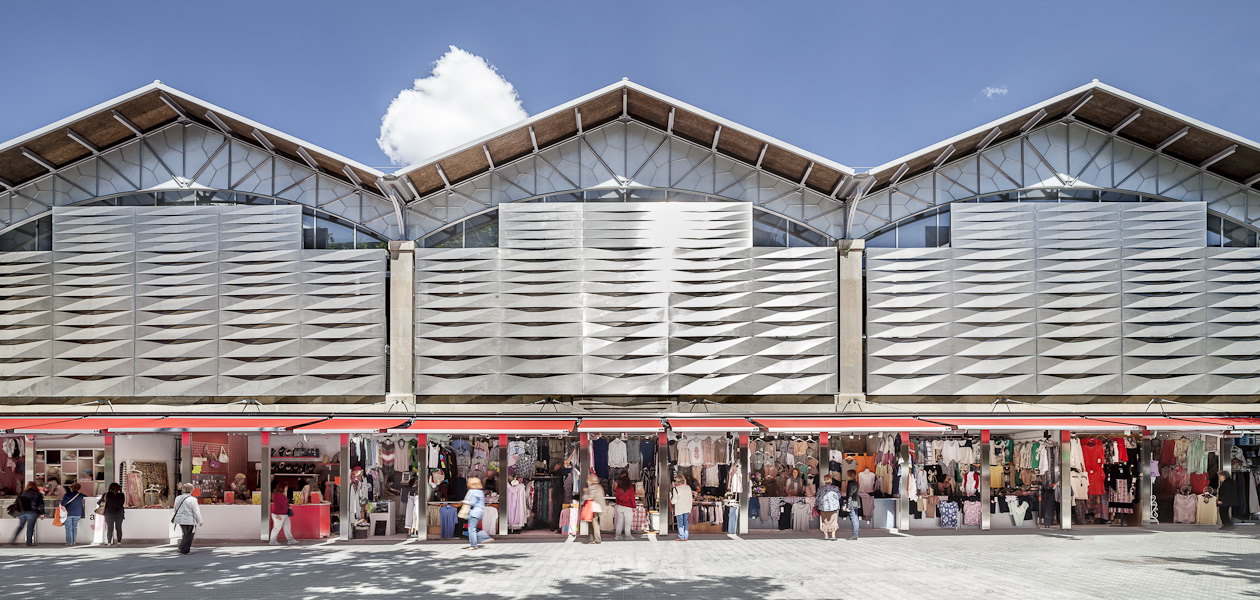
Remodeling of El Ninot Market by Mateo Arquitectura, Barcelona, Spain
For the El Ninot Market, the design team aimed to rethink the relationship between a beautiful interior and the surrounding urban space. At the same time, the section drawing shows how the architects wanted to create an interior that was uplifting and inspiring. Rather than changing the visible volume, the team changed the surfaces that enclose it to improve the conditions of use and space, control daylight, and organize the adjacent urban space with outdoor stalls.

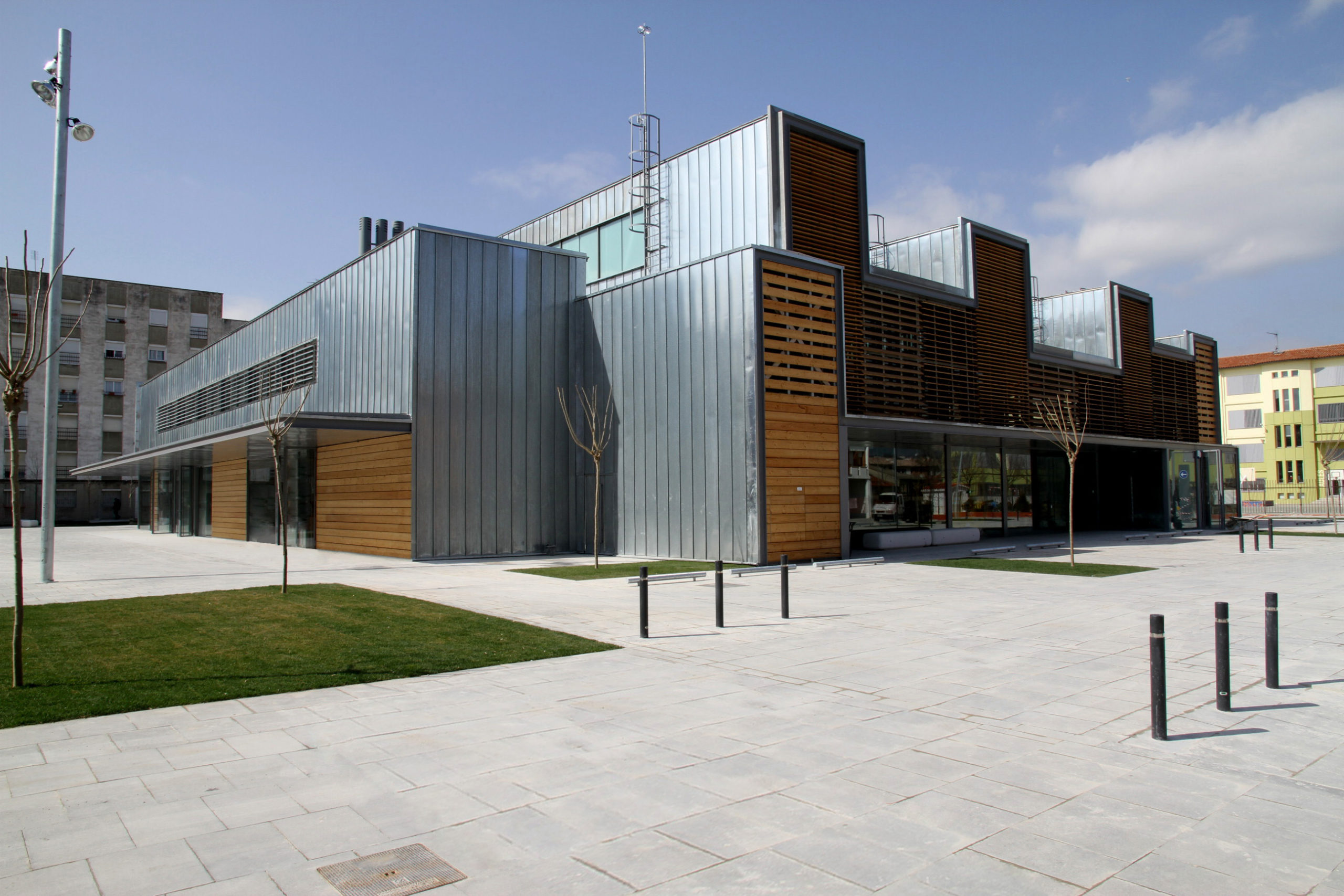
Municipal Market Manlleu by Comas-Pont arquitectes, Barcelona, Spain
This municipal market can be understood in section, as its varying heights respond to specific programs housed inside. The main market area is left open through prefabricated metallic truss arches. Controlled light is filtered through a wooden slat system along the facades, while a continuous zinc skin unifies the roof and facades. It folds to create different highs that allow light and ventilation inside. This skin also folds itself creating porches to the main entrances.

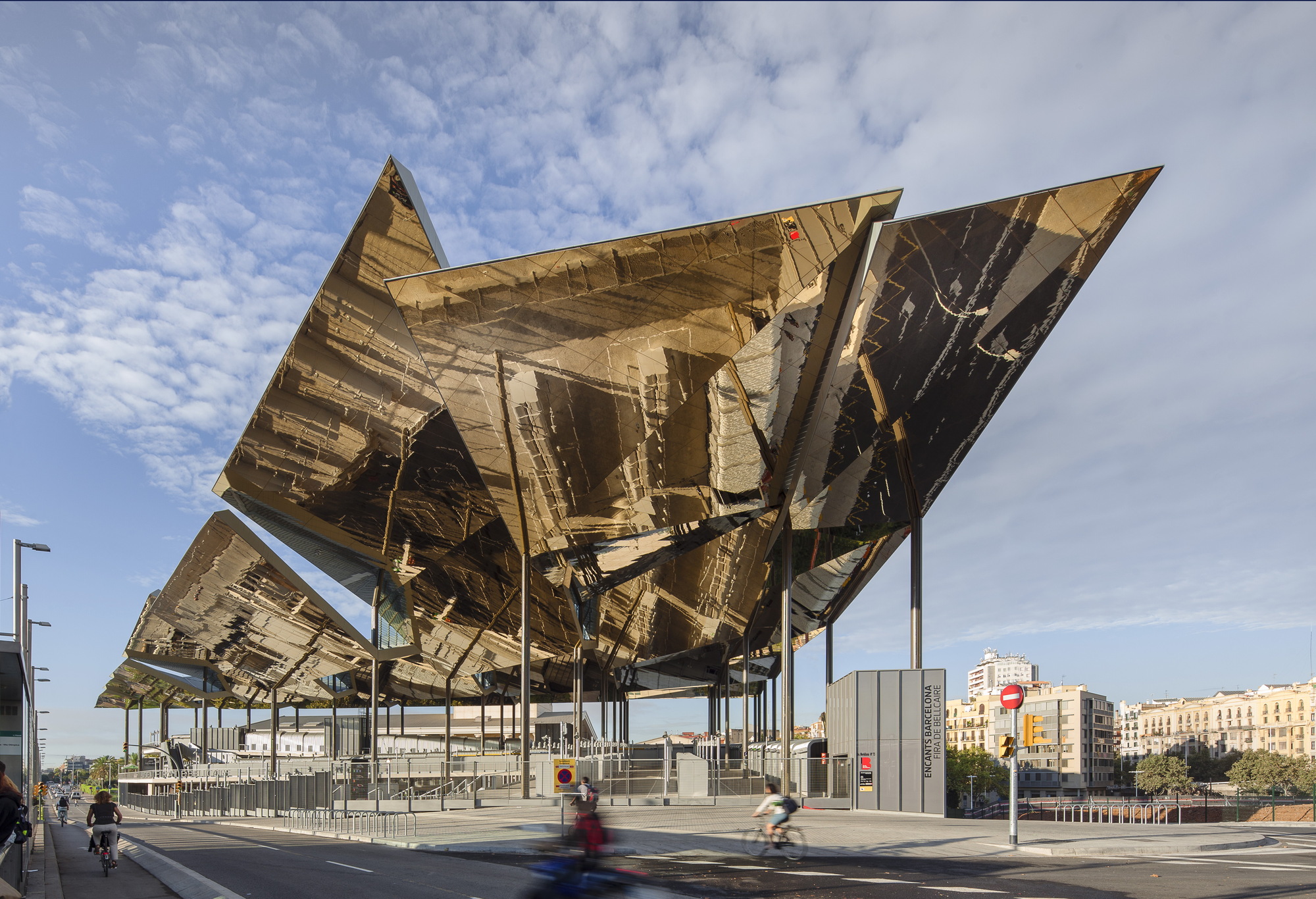
Mercat dels Encants by b720 Fermín Vázquez Arquitectos, Barcelona, Spain
Designed as a continuous platform, this market hall’s organization can be easily seen in section. The new market “Mercado dels Encants” in Barcelona acts as a mediation device between the renovated Plaza de las Glorias, and the axis of the Meridiana, an area popularly known as “el Bosquet de les Glòries”. The platform slopes to conciliate the different levels of the street. The market itself is conceived as a great covered exterior plaza.
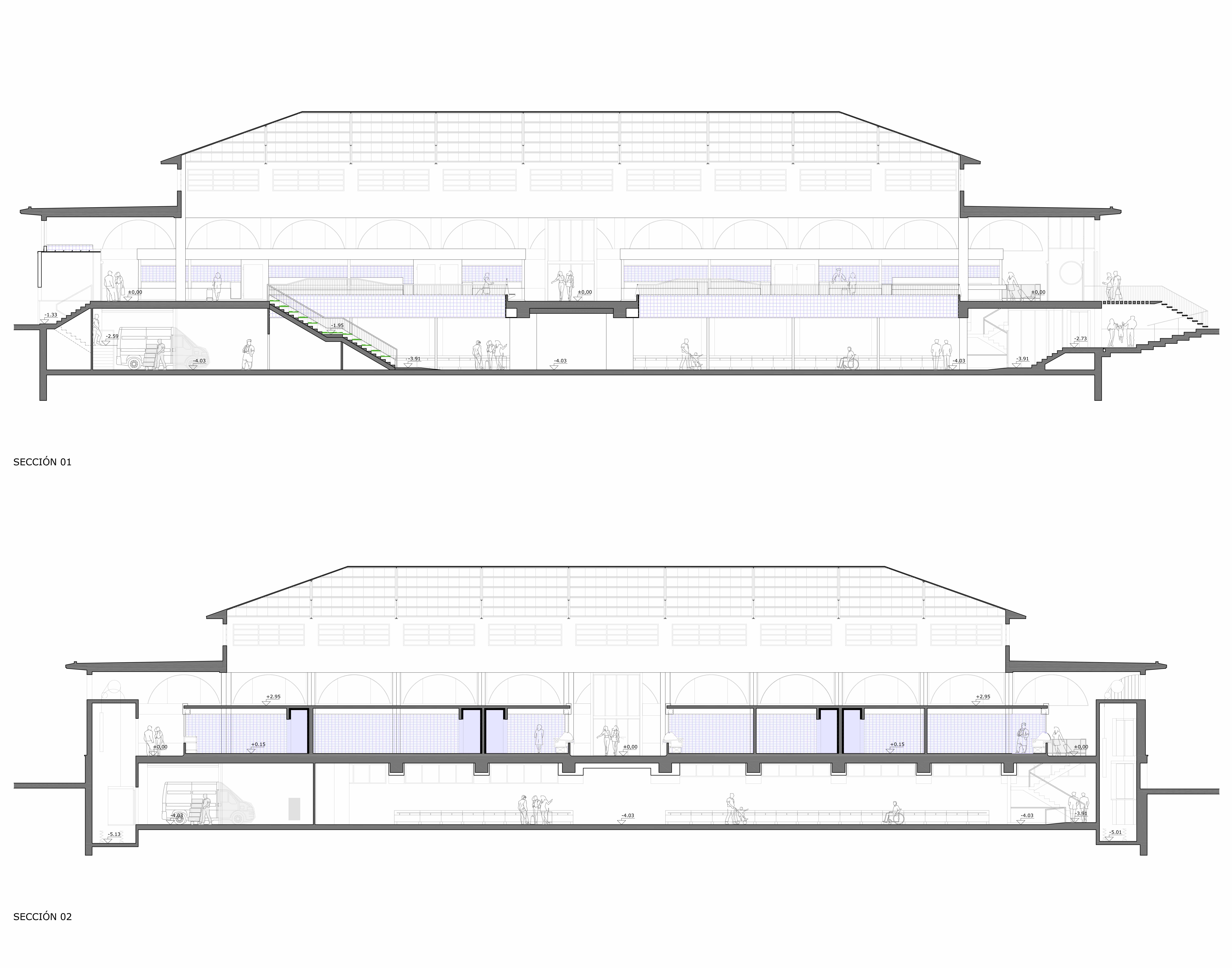
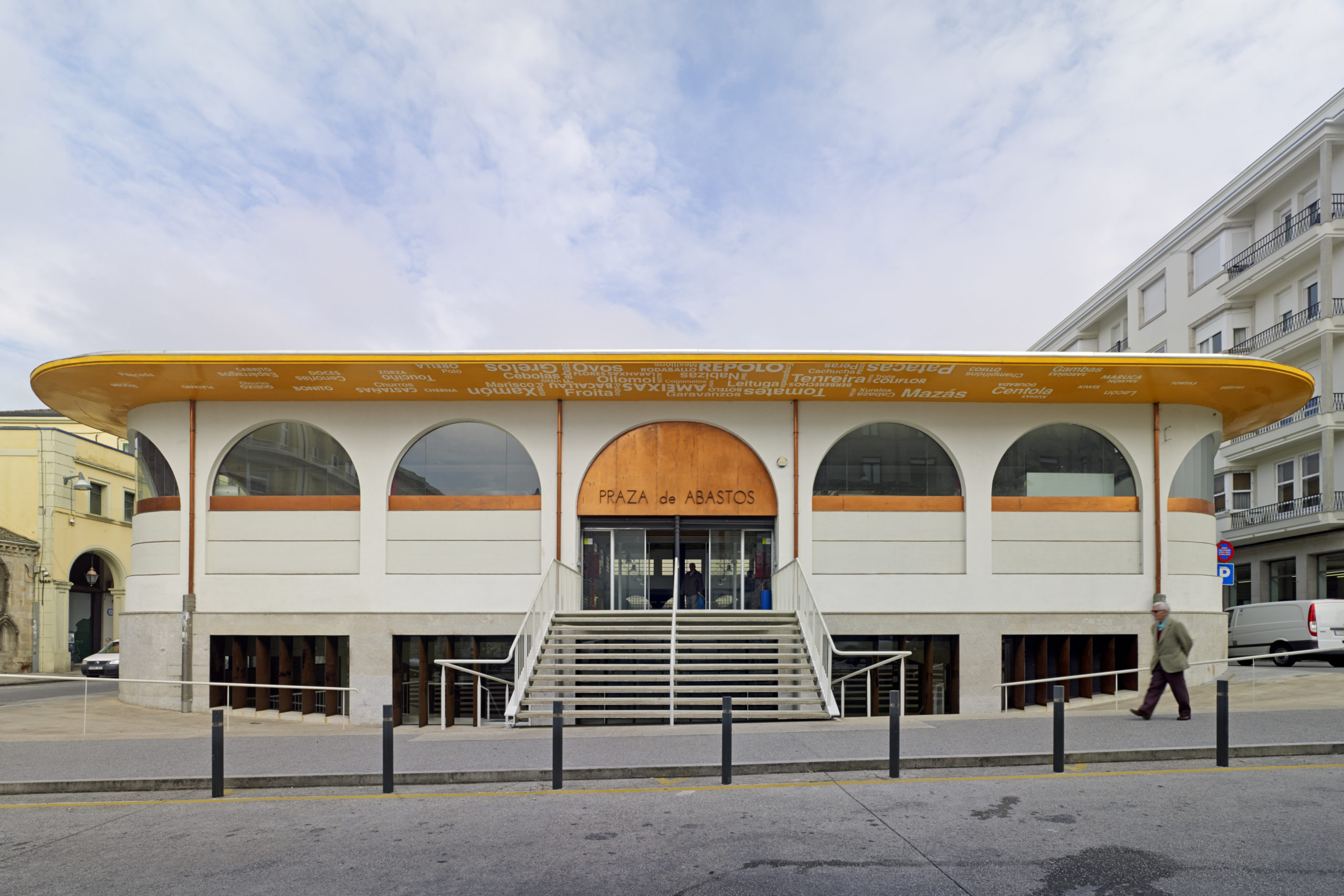
Refurbishment of the Marketplace in Lugo by OLAestudio, Lugo, Spain
For this renovation and adaptive reuse, the team eliminated everything added in the interior and opened the square to the outside to make the building more transparent. This can be most readily seen in the longitudinal building sections. The upper floor opens onto the ground floor, while the central space is clear. The whole original structure is treated with fresh colors — combinations of white, green and alternating golden hues — to generate the market’s internal atmosphere.
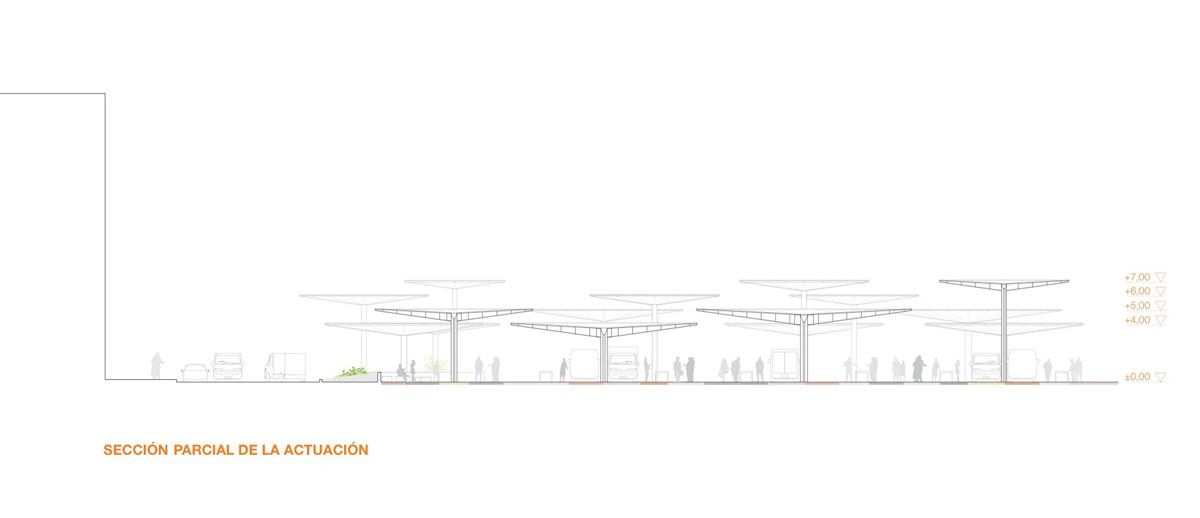
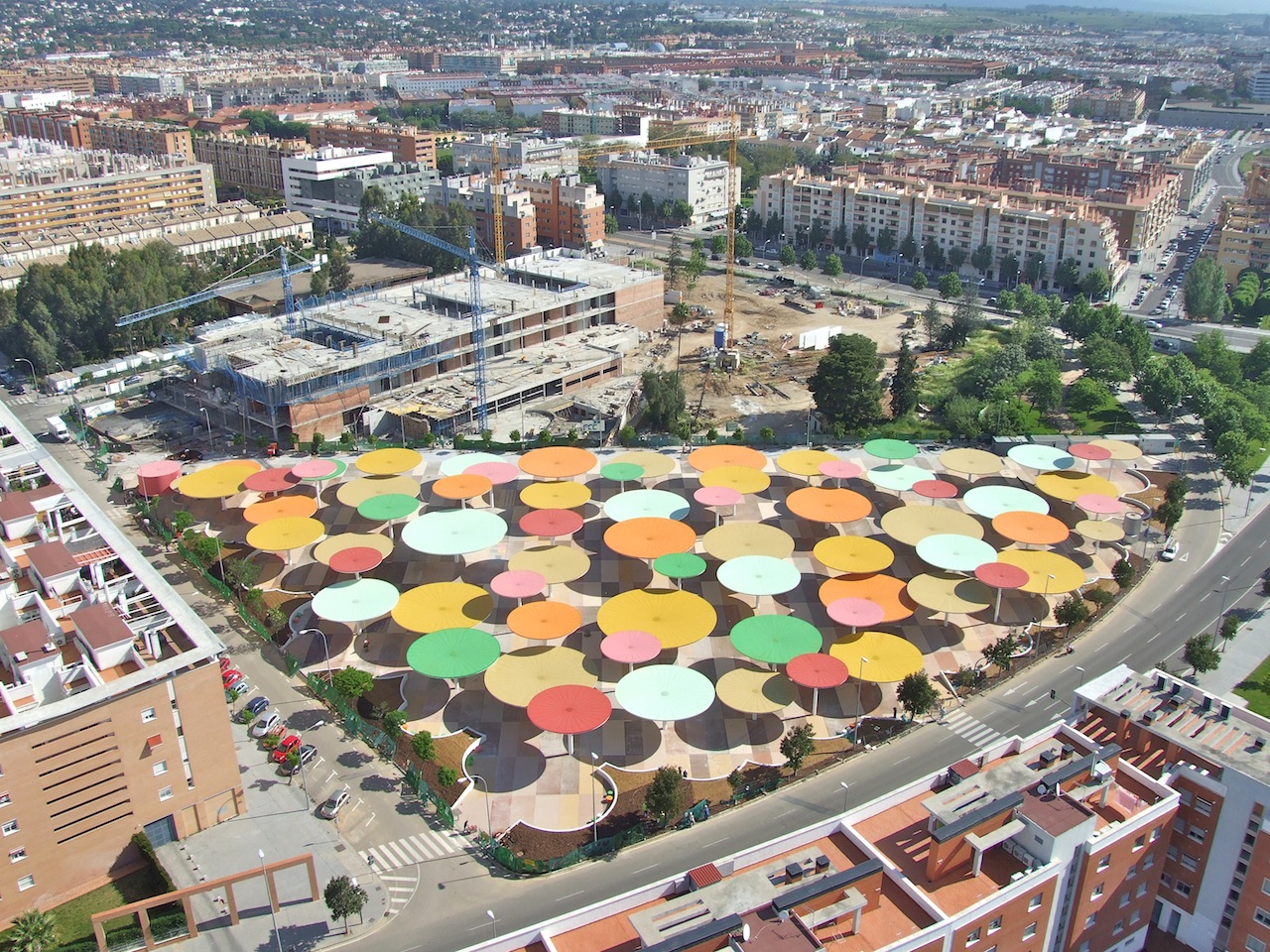
Centro Abierto de Actividades Ciudadanas by Paredes Pino, Cordoba, Spain
Full of variation in section, this open-air urban space doubles as an informal market hall in Cordoba. Located close to the railway station, the design offers a covered area that’s protected from the weather. The design is based on prefabricated circular elements that vary in height and diameter and are arranged in a flexible way. This “urban forest of shadows” also provides a framework for artificial lighting on site, as well as water collection and drainage.
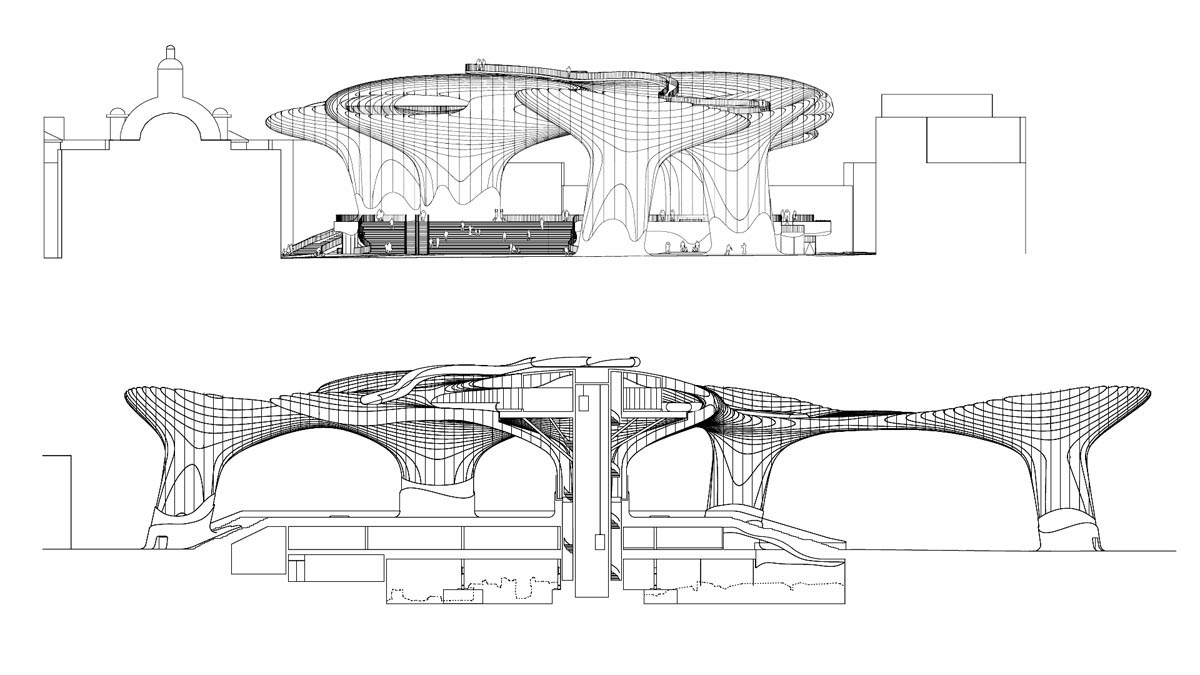
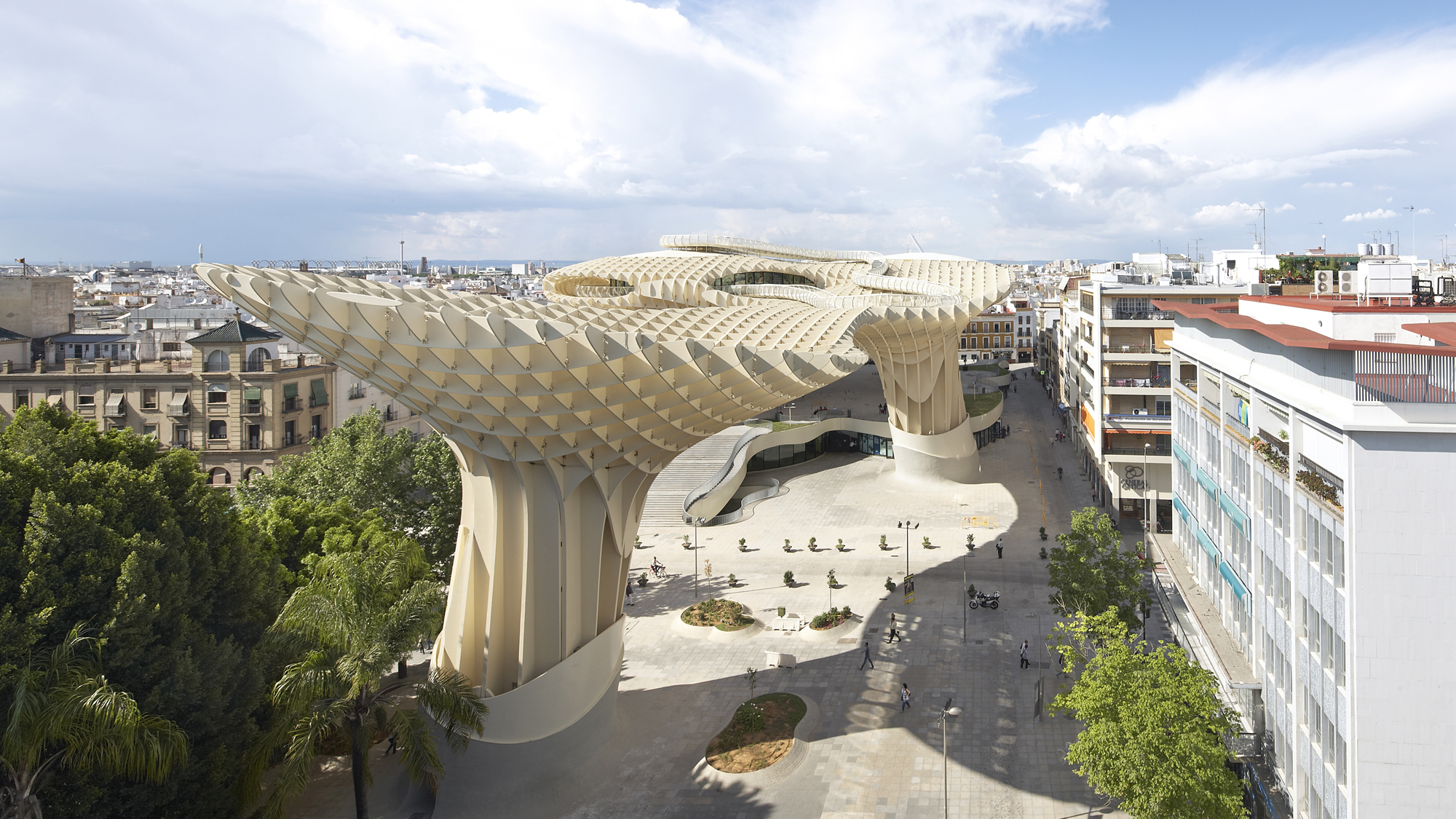
Metropol Parasol by J.MAYER.H, Seville, Spain
As one of the most iconic structures for a new urban center, the ‘Metropol Parasol’ explores the potential of the Plaza de la Encarnacion as a place for diverse programming. The large, mushroom-like structures and the project’s various floors include an archeological site, a farmers market, an elevated plaza, multiple bars and restaurants underneath and inside the parasols, as well as a panoramic terrace on top of the parasols. These unique conditions are seen in section, where the layers of programming can be understood.
Feast your eyes on the world's most outstanding architectural photographs, videos, visualizations, drawing and models: Introducing the winners of Architizer's inaugural Vision Awards. Sign up to receive future program updates >
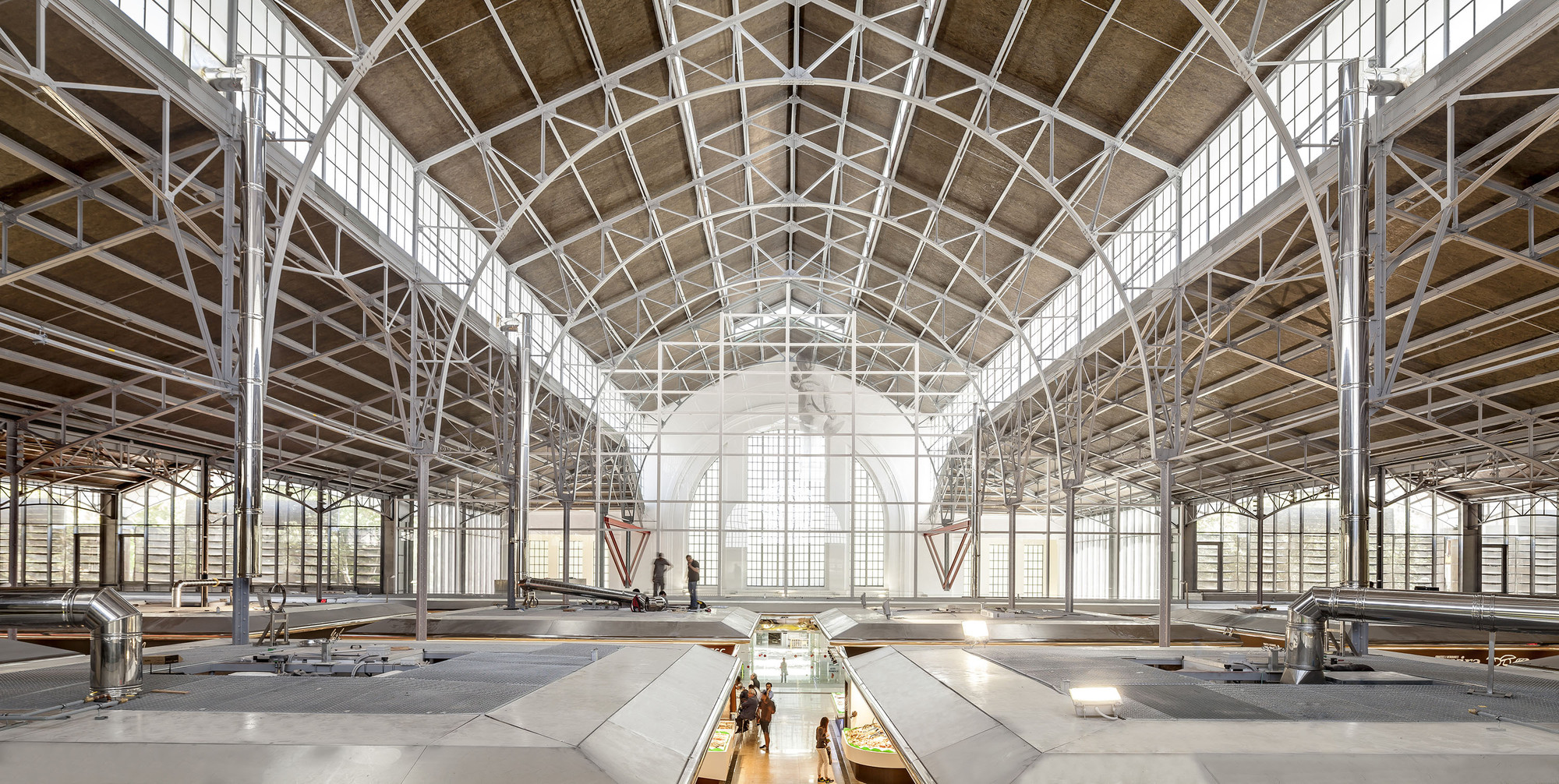





 Atarazanas Municipal Market Restoration
Atarazanas Municipal Market Restoration  Centro Abierto de Actividades Ciudadanas (CAAC) - PAREDES PINO
Centro Abierto de Actividades Ciudadanas (CAAC) - PAREDES PINO  Mercat dels Encants
Mercat dels Encants  Metropol Parasol
Metropol Parasol  Municipal Market Manlleu
Municipal Market Manlleu  Refurbishment of the Marketplace in Lugo
Refurbishment of the Marketplace in Lugo  Remodelling of El Ninot Market in Barcelona
Remodelling of El Ninot Market in Barcelona  SANTA CATERINA MARKET
SANTA CATERINA MARKET 