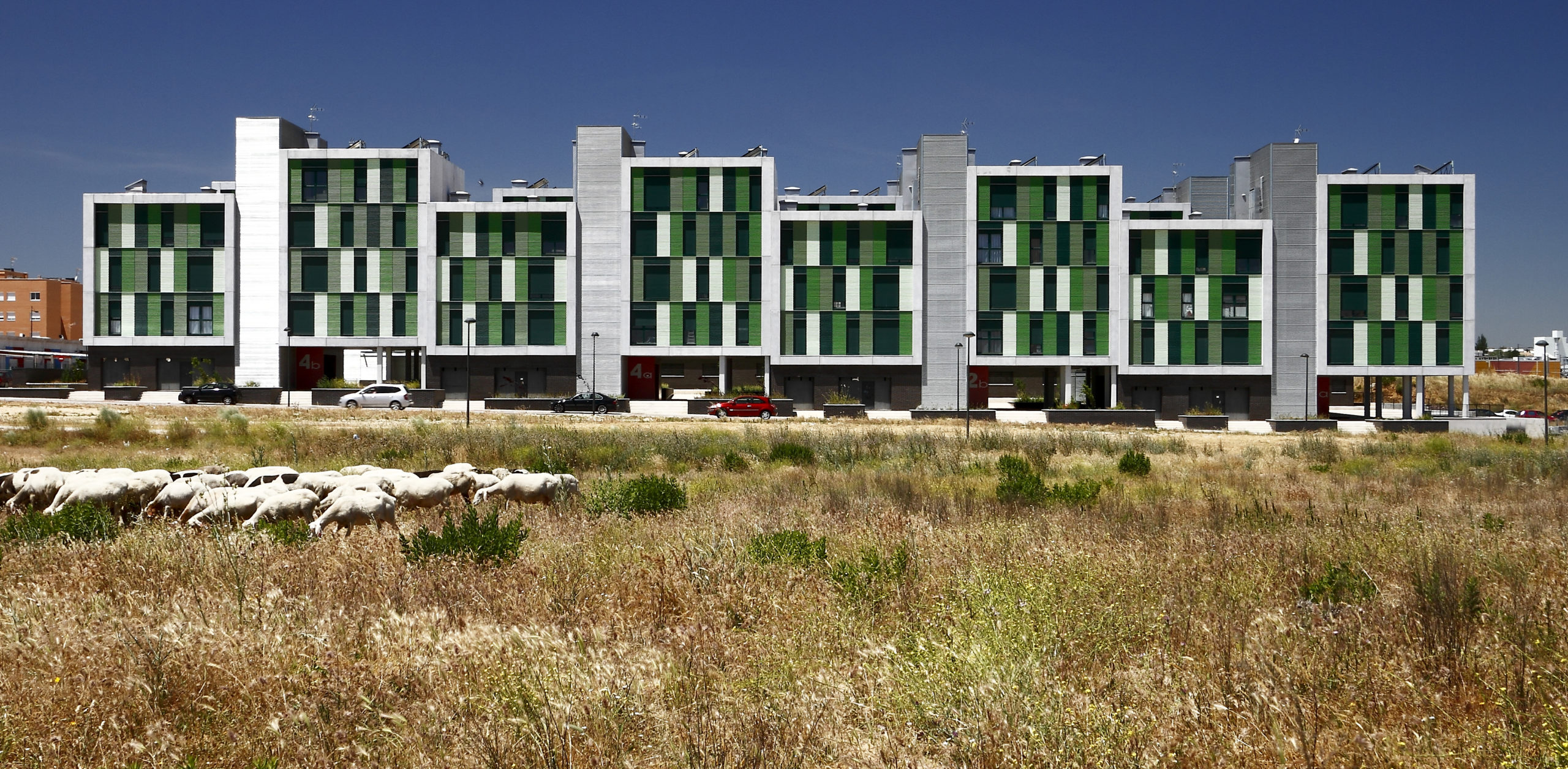Architects: Showcase your next project through Architizer and sign up for our inspirational newsletter.
As urban populations increase across the world, so does the cost of living. For low-income residents, the choices for adequate social housing are often few and far between. Not to mention, much of the typology is defined by towering housing blocks with little character, affecting the quality of life of those housed within. However, as more attention is called to the crises of affordable housing in major cities, we’ve seen a number of innovative designs that provide sounder domestic environments.
Spain, a country that has faced high levels of unemployment and tenant evictions, has seen a rise in the number of novel social housing solutions to help combat its growing housing crisis. Unlike traditional affordable housing complexes, Spanish architects are skilled at avoiding the typology’s homogenous stereotypes.
Whether it’s by designing on a smaller scale, incorporating flexible spaces and community areas, drafting a stronger connection to their environment, or emphasizing the identity of each resident, social housing projects in Spain are setting new standards in the field. From the urban center of Madrid to the Spanish enclave of Ceuta, see how these Spanish architects are working to solve the nation’s affordable housing crisis.

© Iñaqui Carnicero, head of Iñaqui Carnicero's Architects

© Iñaqui Carnicero, head of Iñaqui Carnicero's Architects
Social Housing in Madrid by Iñaqui Carnicero, head of Iñaqui Carnicero Architecture, Madrid, Spain
Situated in a neighborhood of Madrid dominated by homogenous apartment blocks, this cluster of social housing stands out from its surroundings through a bright splash of neon green and its chamfered forms. The cutaways seen in the roofs mimic the shape of the constrained site. Unlike other affordable apartments, interiors are enhanced by spacious, double-height rooms created by the sloped exterior.
© RipollTizon: Estudio de Arquitectura
© RipollTizon: Estudio de Arquitectura
Social Housing in Sa Pobla by RipollTizon: Estudio de Arquitectura, Sa Pobla, Spain
RipollTizon’s design for a social housing complex highlights the singularity of each apartment. Each house is considered both as a unit and in relation to the whole group through varied forms, terraces and courtyards. The human scale, which increases the domestic feel of each unit, adds to the quality, rigor and standardization that the social housing development requires.
© Alfonso Alzugaray Arquitecto
© Alfonso Alzugaray Arquitecto
172 Social Housing Building by Alfonso Alzugaray Arquitecto, Pamplona, Spain
Alfonso Alzugaray designed this social housing complex following a principle of sobriety. Its uniform surface of anodized aluminum sheet metal emphasizes the perforation of the façade and its quality and complexity of construction. The elongated curved form defines a new urban space, while colorful phenolic panels add variation to the metallic exterior.
© BAT - Bilbao Architecture Team
© BAT - Bilbao Architecture Team
120 SOCIAL HOUSING, MADRID by BAT – Bilbao Architecture Team, Parla, Spain
Designed as affordable housing for young people in the town of Parla outside of Madrid, 120 apartments are dispersed over 16 individual blocks, making the overall scale more manageable for residents. Framed by outlines of concrete, the façades feature a variety of green-hued panels, adding splashes of color to the cubic complex.
© IND [Inter National Design]
© IND [Inter National Design]
Social Housing In Ceuta by IND [Inter National Design], Ceuta, Africa
Situated in the Spanish enclave of Ceuta, which is geographically located in Northern Africa, IND’s design merges urbanism with the visual language of the city’s informal settlements. Both a labyrinth and a grid, the complex’s units are small in scale, but also sit within a large plinth for infrastructure such as parking and storage. The project includes features typically not found in the typology, such as terraces for private and common use with open squares, storage space for all units, marble floors and covered parking spaces.
© coco arquitectos
© coco arquitectos
168 Social Housing by coco arquitectos, Madrid, Spain
Coco Arquitectos approached social housing from present trends, where customizing your own house is an expression of individuality. Each apartment features one side facing the city, the other a wide private garden. Inner room shapes can be changed, while an external room floating outside of the building breaks up the façade and provides a flexible space large enough to accommodate a variety of domestic activities.
© SOMOS.arquitectos
© SOMOS.arquitectos
123 social green housing in Madrid by SOMOS.arquitectos, Madrid, Spain
This social housing project in Madrid stands out like an emerald on the outskirts of Madrid. The original façade design utilizes polycarbonate panels in three hues of green, being one of the first residential projects that features plastic materials as a skin. The program includes 123 social housing apartments situated around large entrance halls that act as a communal gathering space for residents.
Architects: Showcase your next project through Architizer and sign up for our inspirational newsletter.
