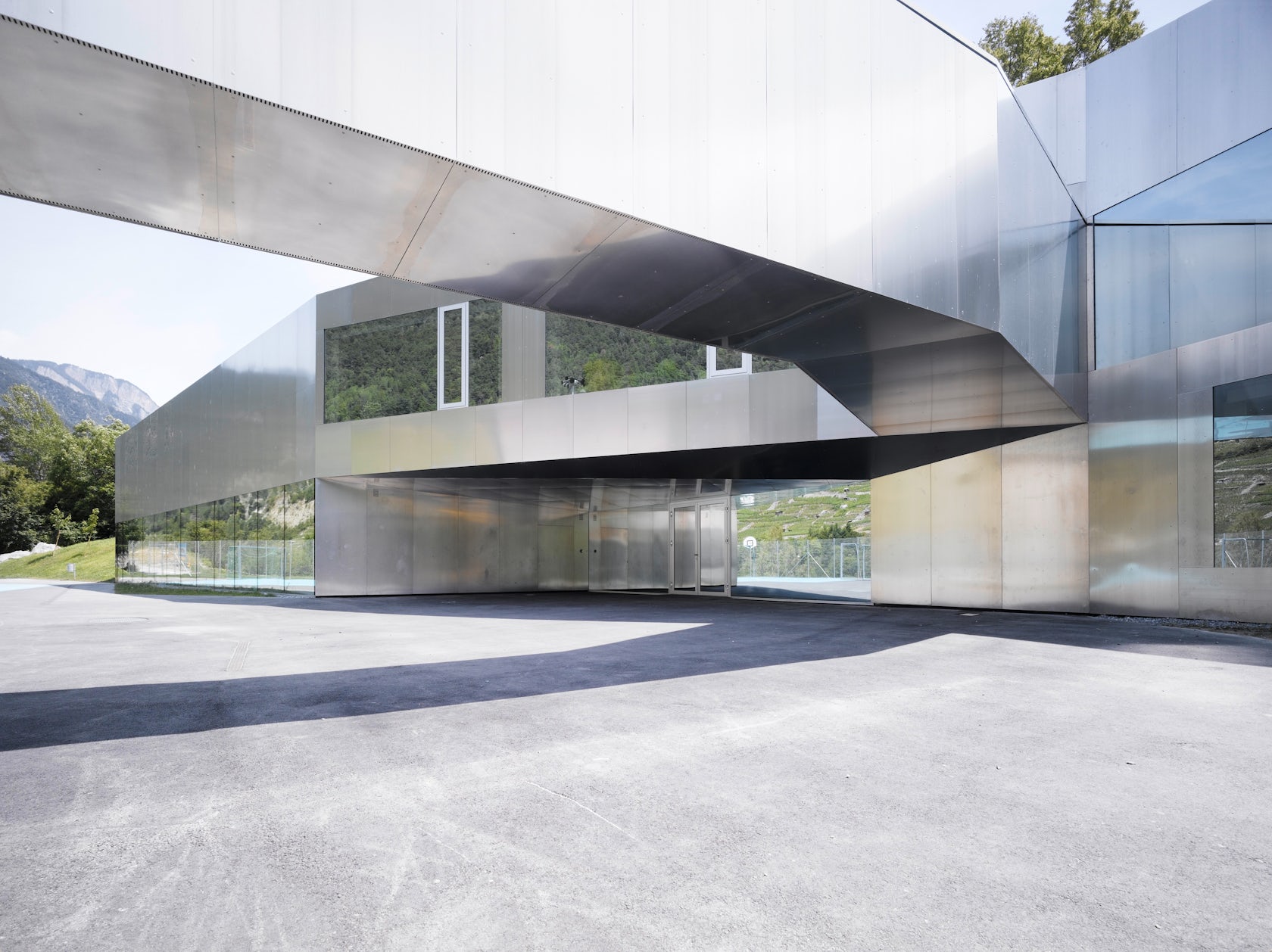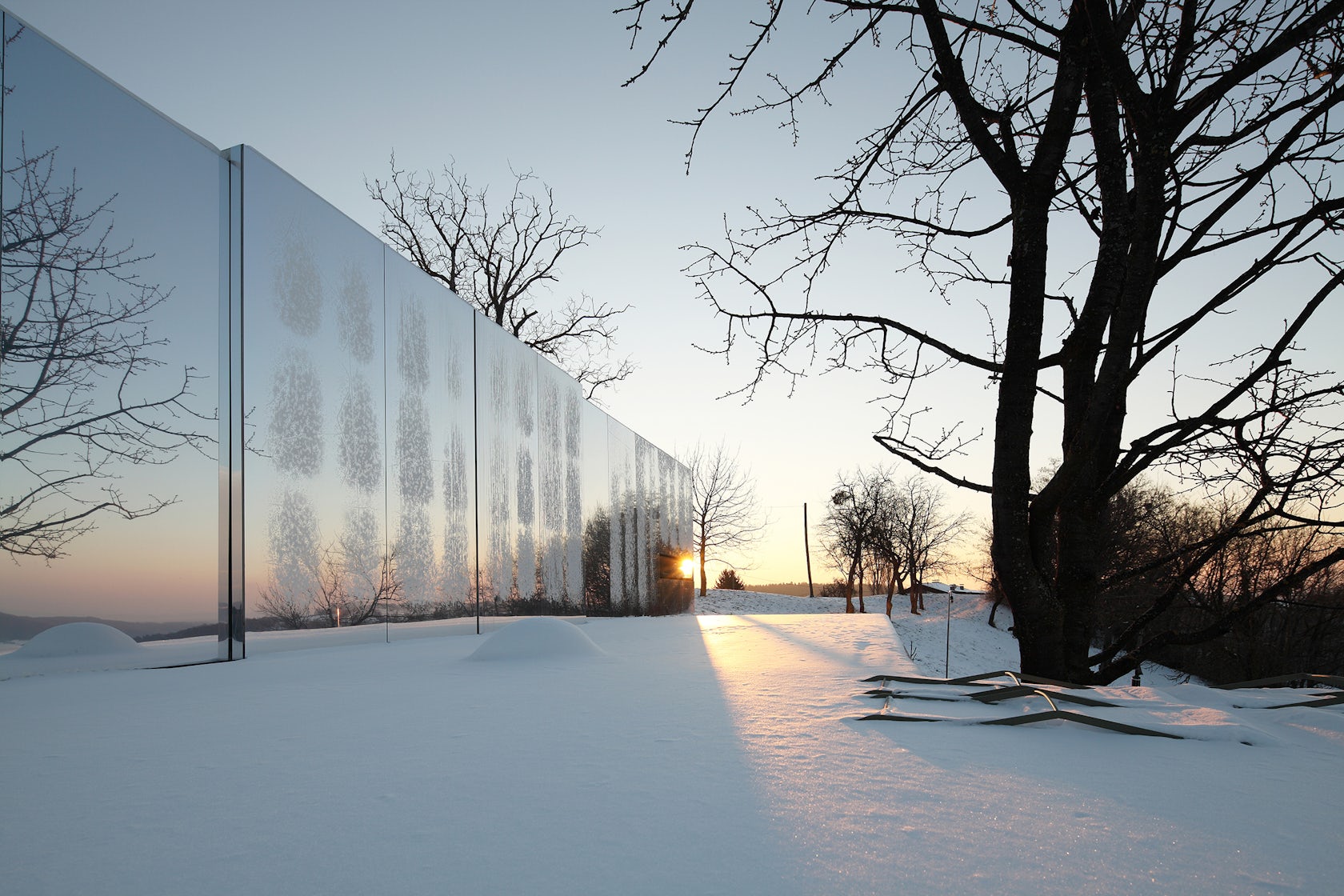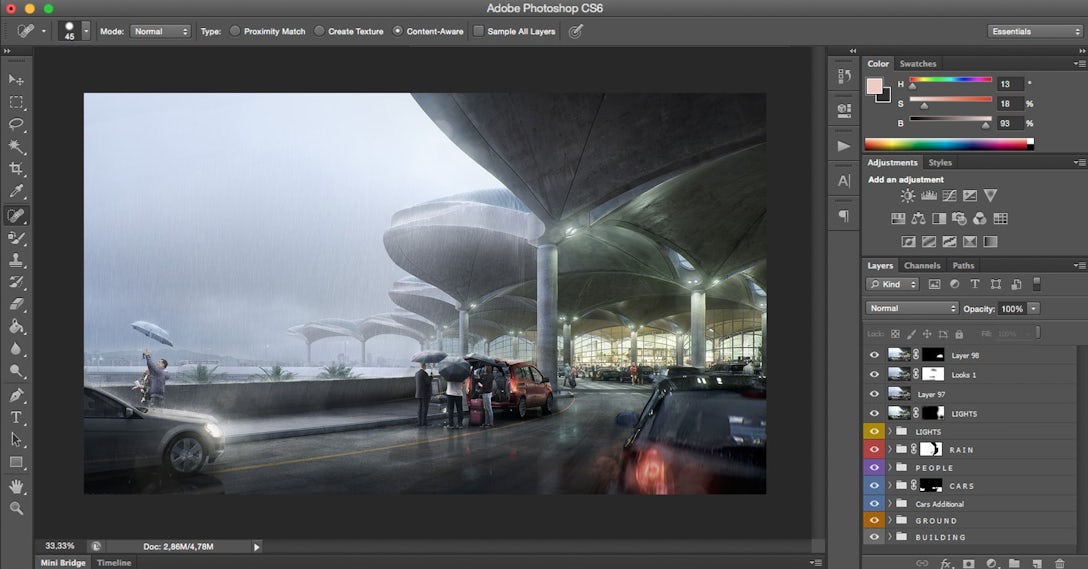Architizer's A+Product Awards is open for submissions, with the Extended Entry Deadline fast approaching on Friday, February 23rd. Get your products in front of the AEC industry’s most renowned designers by submitting today.
Mirrored metals are a marvelous thing. When applied as a cladding material, they possess the ability to tip any structure over the edge, transforming it into a tranquilizing extension of its natural surroundings. As a result, reflective aluminum is an exciting choice for designs that seek to disrupt one’s typical experience of an environment. Now widely available in panels that achieve the same reflective qualities as a conventional mirror, architects are choosing to harness the composite as a lighter and less breakable material choice.
Varying in their reflective properties, the following architects have collaborated with expert manufacturers Alucobond, Aluform, Boehme-Systems and more, to achieve these stunning results.

© Bonnard Woeffray

© Bonnard Woeffray
Extension Primary School by Bonnard Woeffray, Bovernier, Switzerland
Like a suit of protective armor, this extension to Bovernier School forms a natural shield against avalanches and heavy snow. The façade is clad in a metallic aluminum skin, which is pierced with flush glazing, so as to not impinge on the building skin’s continuity. The luster of the raw aluminum reflects light from the adjacent hillside, adding a new visual dimension to the site’s overall appearance.

© IF_DO

© IF_DO

© IF_DO
Dulwich Pavilion by IF_DO, London, United Kingdom
Dulwich Pavilion responds to the solidity and monolithic nature of Sir John Soane’s gallery by creating a site of immersive experience and personal reflection for gallery visitors. Composed of a timber-truss roof and a surrounding veil of panels, fixed and movable mirrored aluminum screens were organized to disrupt the site’s traditional context.

© OFIS architects

© OFIS architects
Football Stadium Arena Borisov by OFIS architects, Barysaŭ, Belarus
Cladding by Boehme Systems
This massive open-air football arena by OFIS architects is a steel, reinforced concrete and metal beam structure, which is clad in 18-by-18 inch shingles of high-gloss aluminum. The reflective skin appears to seamlessly swallow the amorphous dome, creating the impression of a completely unified and enclosed object.

© GARDERA-D

© GARDERA-D

© GARDERA-D
145 Student Housing by GARDERA-D, Bordeaux, France
Siding by Aluform
With an imposing concrete base, GARDERA-D harnessed metallic cladding to soften the building’s overall appearance. The structure is clad in three types of flat anodized aluminum cassettes, which were randomly distributed in order to break the monolithic aspect of the building. With anodized aluminum, the architects were able to create an ever-changing façade that is in constant dialogue with its surrounding environment.

© Helmut Pierer

© pierer.net
Steirereck by PPAG architects, Vienna, Austria
At Steirereck, PPAG architects sought to create a unique, timeless and innovative design that would adequately house one of the best restaurants in the world. By creating a system of pavilions instead of a typical container-like dining area, the architects designed a space where each guest could sit along the windows and be in close proximity to nature. Rotatable aluminum panels and frameless glass may be contorted to render rooms of varying sizes.

© Holzer Kobler Architekturen

© Holzer Kobler Architekturen
paläon – Research and Experience Center Schöningen Spears by Holzer Kobler Architekturen, Schöningen, Germany
This emblematic research and experience center is distinctly visible from far away. The futuristic shape, which is entirely clad in highly reflective aluminum, becomes a dynamic mirror for the open landscape. Holzer Kobler Architekturen partnered with Alucobond — an expert metal panel manufacturer known for its lightweight aluminum cladding and stunning finishes.

© Christian Brandstaetter Verlag

© Christian Brandstaetter Verlag

© Christian Brandstaetter Verlag
Casa Invisible by Delugan Meissl Associated Architects, Austria
Alucobond naturAL by Alucobond
Casa Invisible is a flexible housing unit, which prioritizes cost efficient, environmentally sound design. The house consists of a prefabricated domestic timber frame and a mirrored exterior, clad in Alucobond’s aluminum panels. As it was absolutely essential that all materials were mobile, the architects chose mirrored aluminum for its lightweight and durable qualities.
Architizer's A+Product Awards is open for submissions, with the Extended Entry Deadline fast approaching on Friday, February 23rd. Get your products in front of the AEC industry’s most renowned designers by submitting today.









