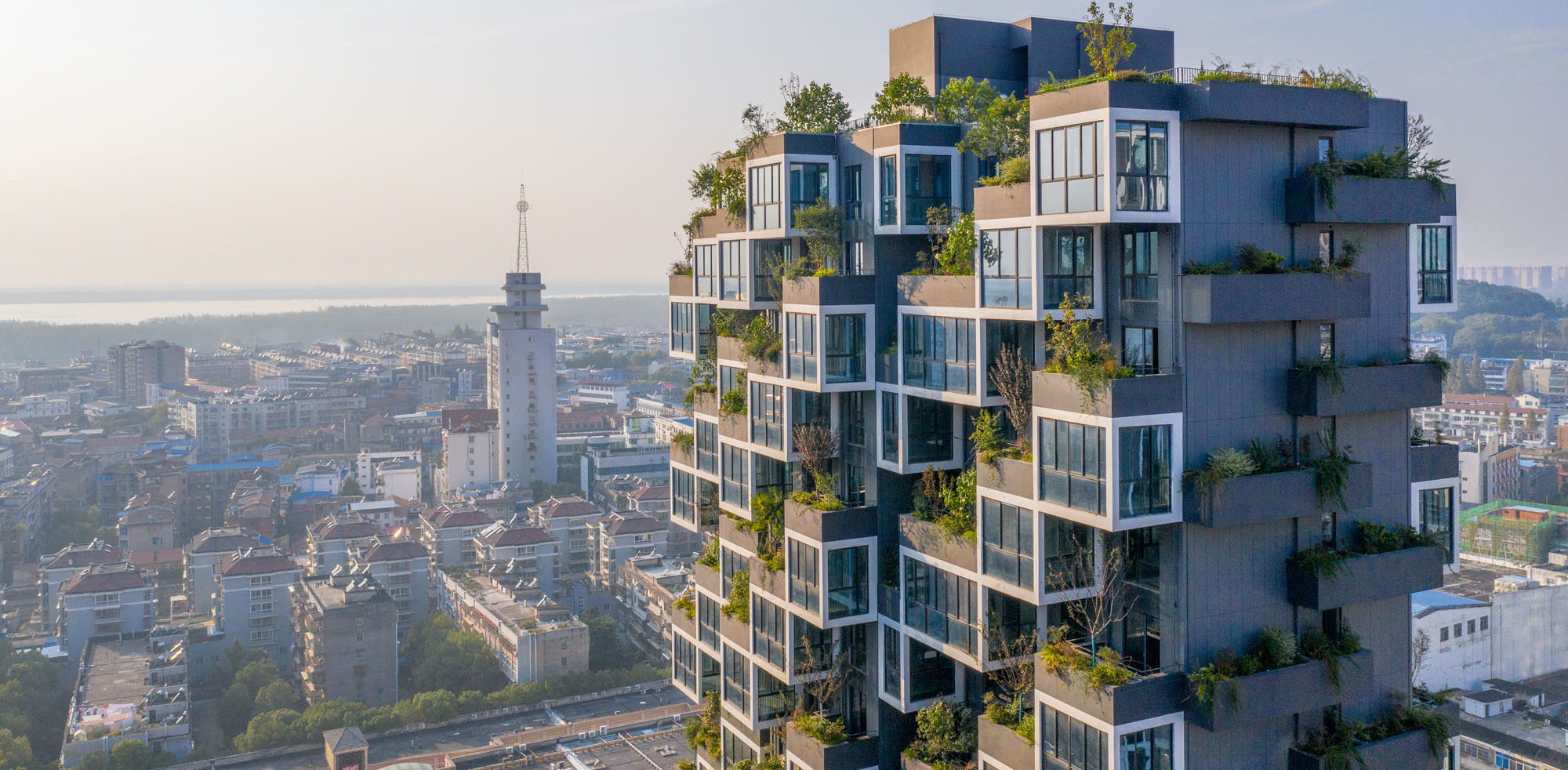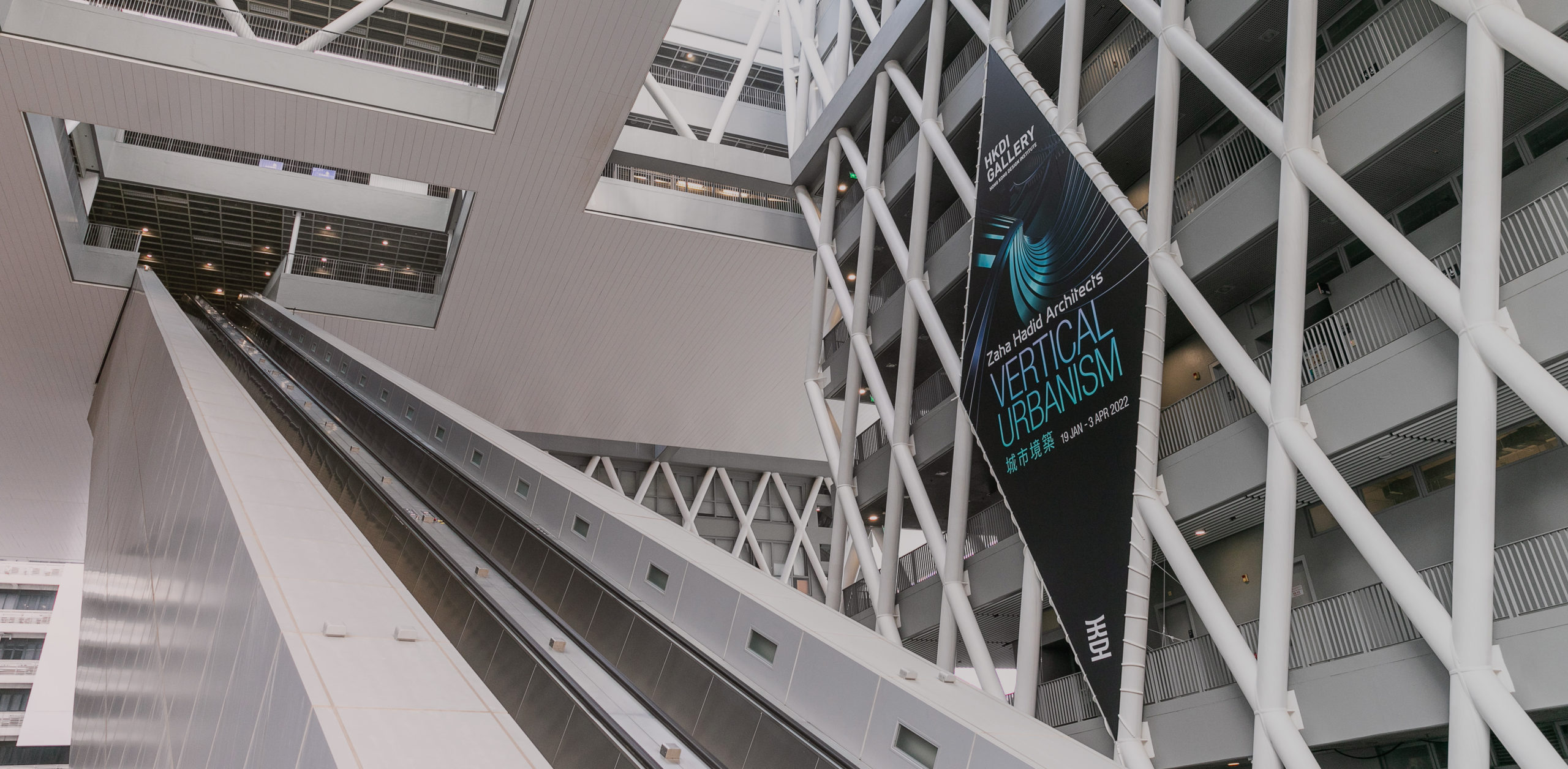Have you designed a project with a considerable social impact? Consider submitting to the Architecture +Affordable Design or Architecture +For Good categories in Architizer’s 10th Annual A+Awards.
Floods, fires, earthquakes and migration conflicts have uprooted the lives of many across the globe, especially in recent years. Those in developed countries or bigger cities can access the required support for rehabilitation in these times. But it is the communities in remote areas and underdeveloped nations that don’t even have their most basic needs met when in such situations, adding to the emotional and financial burden left behind by calamities.
Appropriate shelter solutions can be the first step in helping build these communities. A few designers have stepped in to address these problems and conceptualize low-cost solutions that are easy to construct even by unskilled workers and can ease the burden of victims and refugees in these situations. These prefabricated modules come with power generation solutions, quick assembly mechanisms and customizable expansions to adapt to a variety of regions and circumstances.
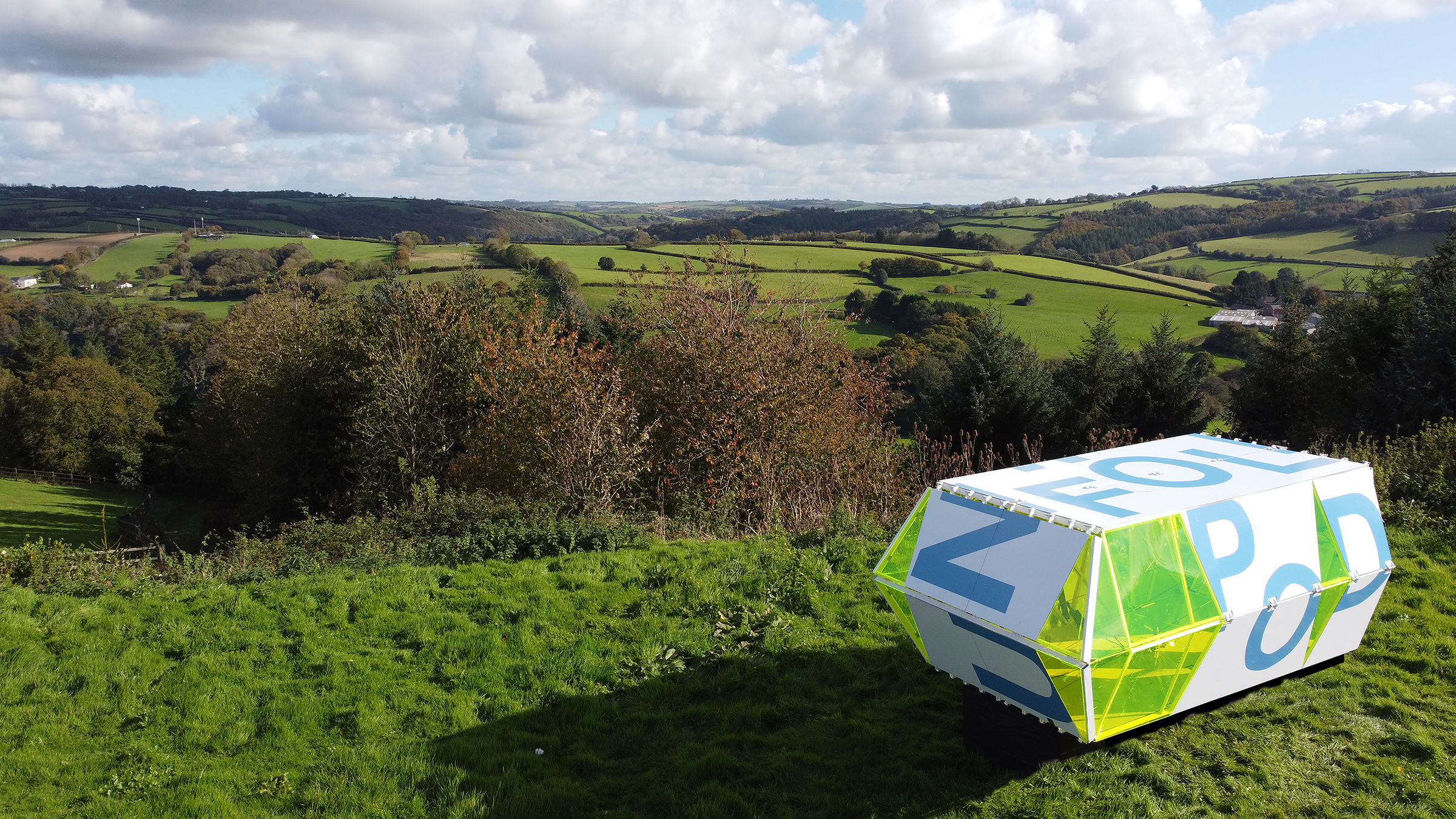
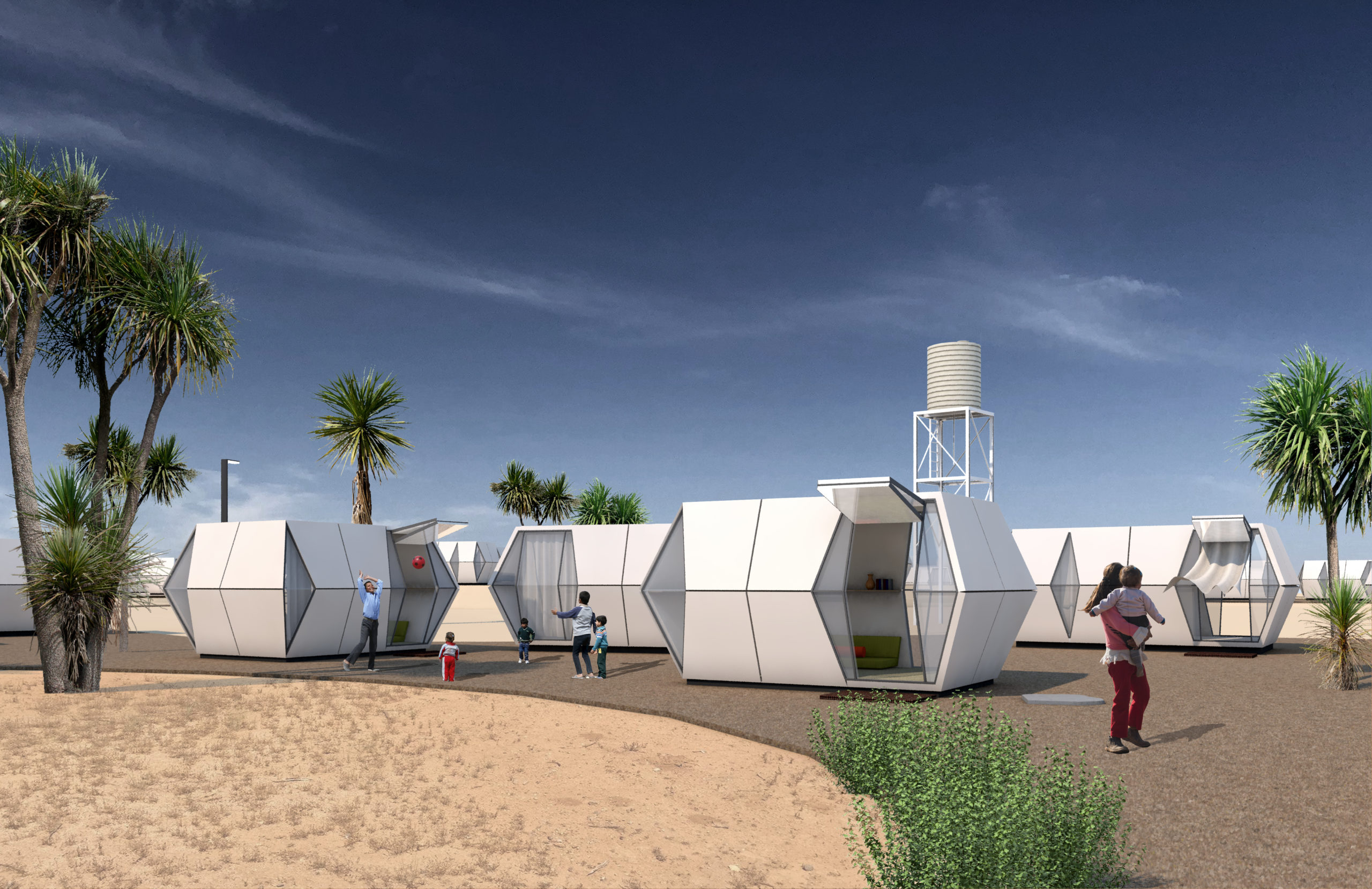 Folding Pod by Hariri & Hariri Architecture, Concept
Folding Pod by Hariri & Hariri Architecture, Concept
The emergency shelter is designed and developed by Hariri & Hariri Architecture to replace traditional tents in disaster-affected or conflict-affected regions. Taking inspiration from the Japanese art of origami, the lightweight structure is equipped with several hinges to help it collapse into a flat pack form that is easy to transport.
The pods can be erected without any additional labor or construction costs by simply using a button. They also feature a portable solar-powered generator to provide power within. Each pod can accommodate a family of five.
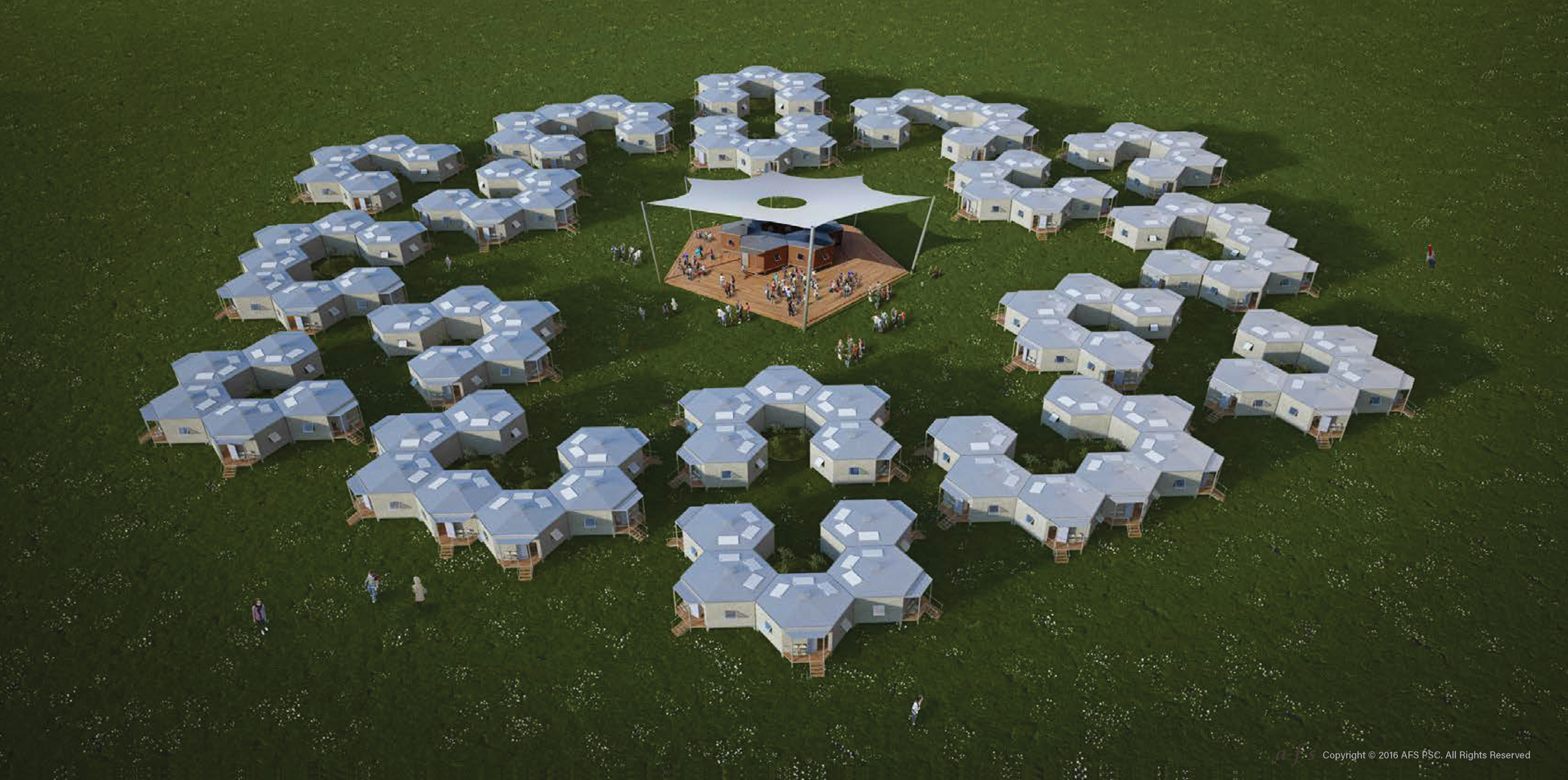
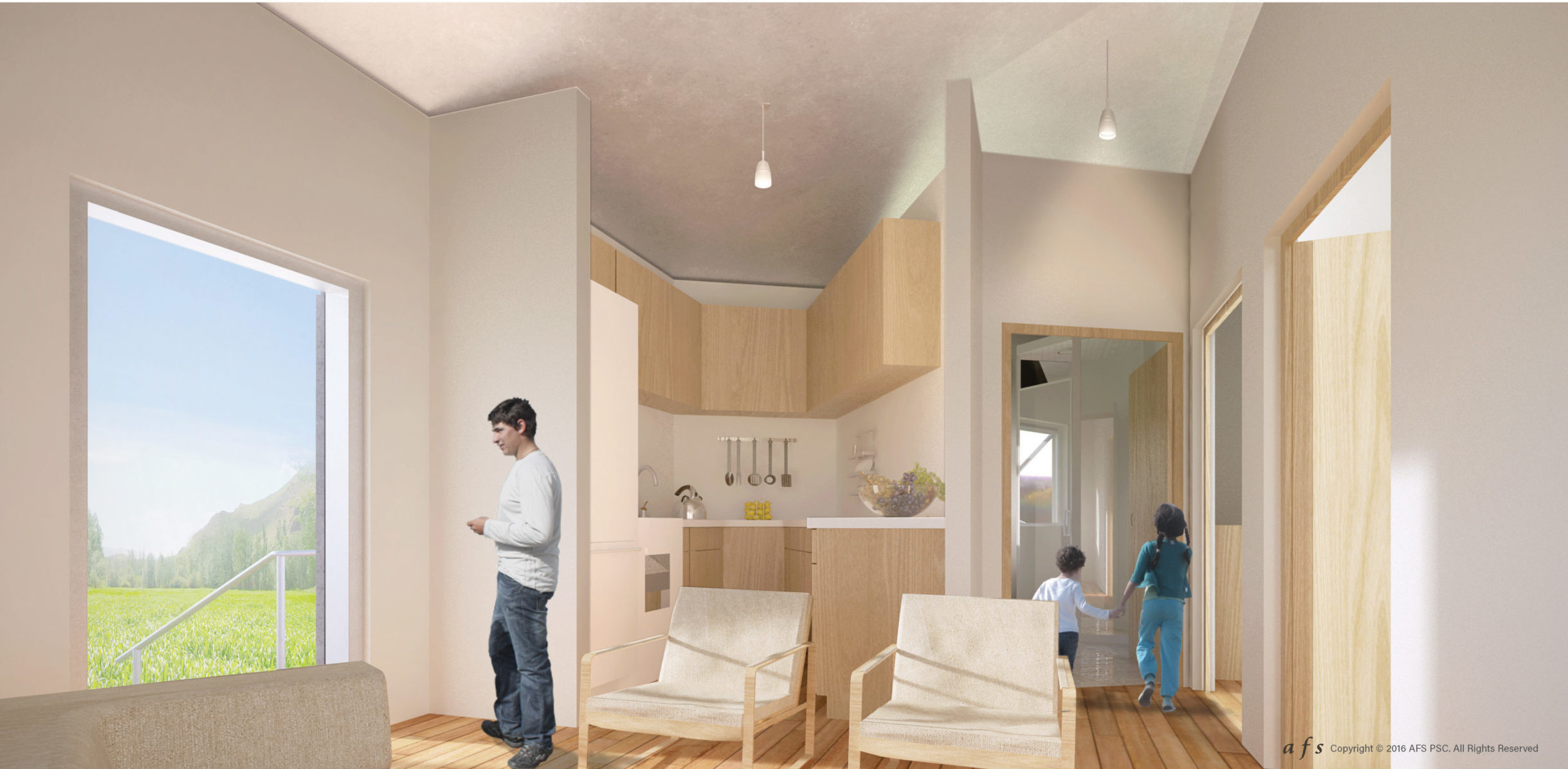 Hex House; A rapidly deployable, dignified home by Architects For Society, Amman, Jordan
Hex House; A rapidly deployable, dignified home by Architects For Society, Amman, Jordan
Catering to victims of both man-made and natural disasters, the modular home aims to create a home that is cost-effective and dignified. This design evolved from a collaboration between Architects For Society collaborated and Chalmers University in Gothenburg, Sweden to create a shelter for Syrian refugees in the Al-Zaatari Camp.
The self-supporting Hex House is created using insulated metal panel technology that makes it sustainable, durable and easy to assemble. These units can be attached to one another to enhance thermal performance or combined to accommodate larger families. They also feature a rainwater harvesting mechanism and solar panels on three surfaces.

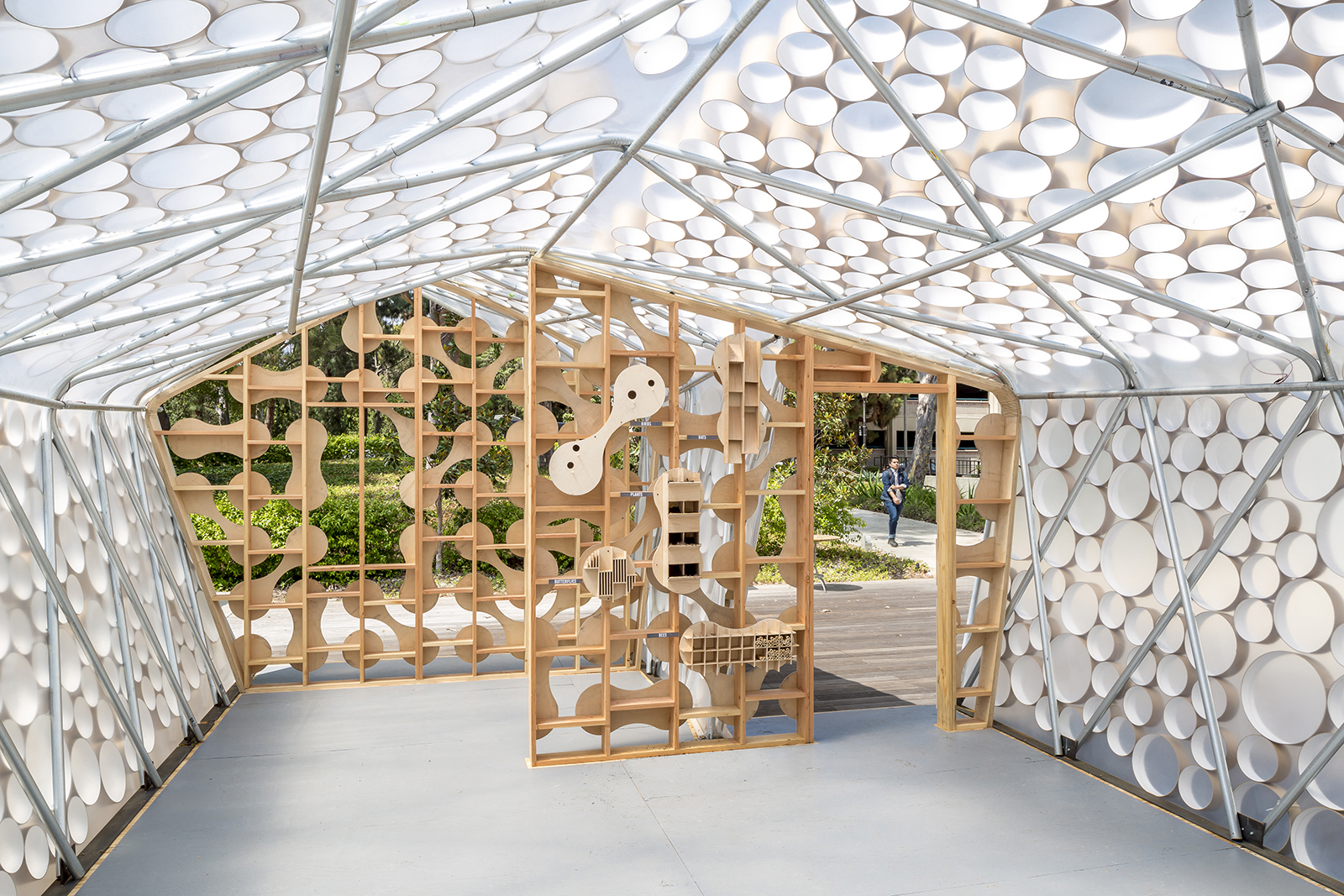
Images by Nico Marques
Bi(h)OME by kevin daly Architects, Los Angeles, California
This design is lightweight, low-cost, aesthetic and sustainable. It is proposed as a residential addition for an elderly patient, student or a rental unit. It is semi-permanent nature allows it to be leased, taken apart and reinstalled based on the user’s needs. The unit contains a bedroom, living room, kitchen and bathroom and is made of two layers of ETFE. Photovoltaic cells can be added to the external walls based on the availability of natural light and LED lights can be added to the inner layer. What makes it an ideal auxiliary home is the fact that it is almost entirely recyclable.
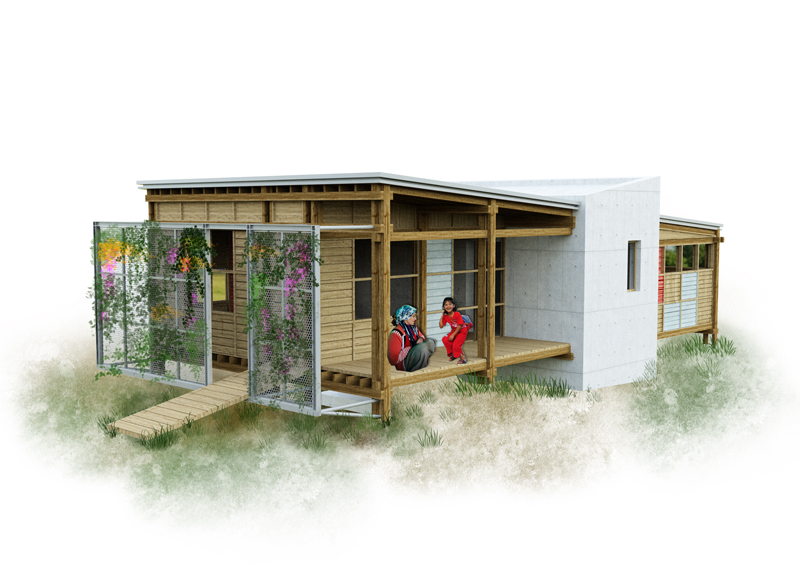
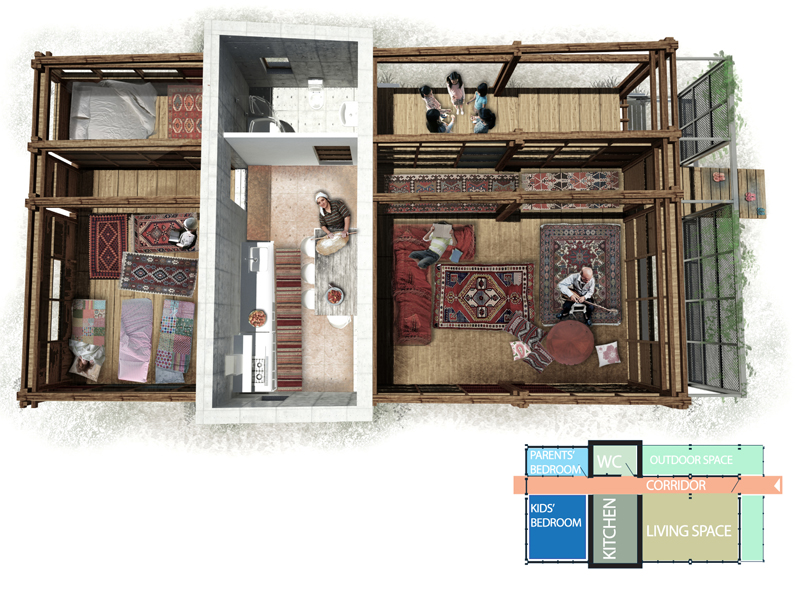 WORKING TOGETHER from expert contribution, to local appropriation by Mara Papavasileiou, Istanbul, Turkey
WORKING TOGETHER from expert contribution, to local appropriation by Mara Papavasileiou, Istanbul, Turkey
This home empowers communities by giving them a chance to collaborate with the construction team. Taking inspiration from the traditional gecekondu homes in Istanbul, this house can also be easily assembled using concrete and timber. This home is designed to resist natural catastrophes like earthquakes, hurricanes and some floods. In case there is damage, it can also be reconstructed rapidly.
The main component of the design is a prefabricated concrete core that contains the kitchen and bathroom. This core is supposed to be supplied by a local construction company. Residents can build a light wooden structure around this core to suit their needs.
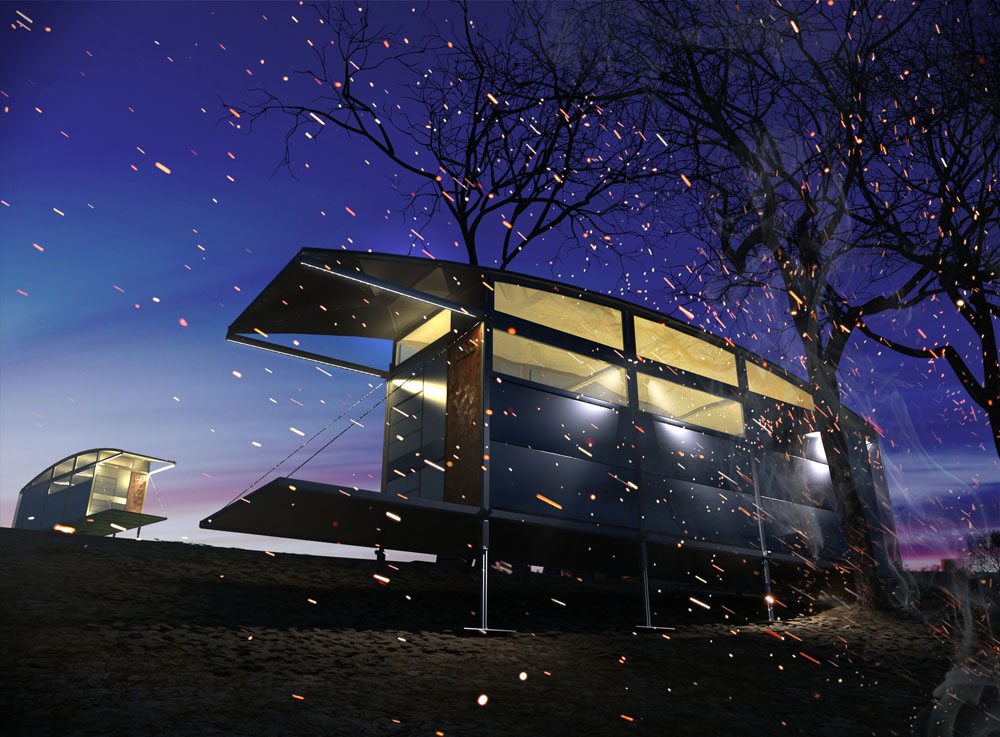
 AbleNook Disaster Relief Dwelling by Sean Verdecia and Jason Ross, Concept
AbleNook Disaster Relief Dwelling by Sean Verdecia and Jason Ross, Concept
The AbleNook module is a rapidly deployable shelter built using interlocking components that can be quickly assembled by anyone. It uses universal walls panels and structural members that clip together in different configurations based on the user’s needs. These components can also be manufactured with copper wires for electricity so that the unit is ready to use as soon as it is assembled. The home is propped on adjustable footing, making it ideal for locations with uneven surfaces. Its plug-and-play model can help adapt it for housing, modular classrooms, office spaces and military applications.

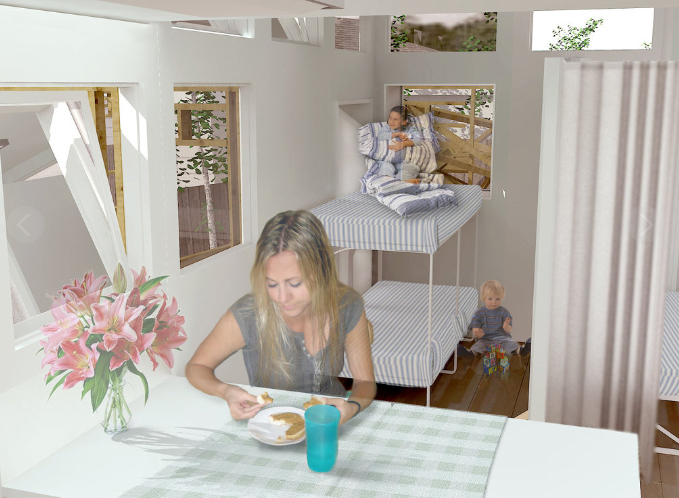 The {S.E.E.D.} Shelter by Ted Vitale, Concept
The {S.E.E.D.} Shelter by Ted Vitale, Concept
Much like the previous project, the {S.E.E.D} Shelter is not site-specific. Having seen the increasing number of natural disasters and low quality of shelters supplied by the United States, Vitale wanted to create a shelter that addressed the basic needs of people. These modules are prefabricated, cost-effective and customizable to suit different requirements and sites.
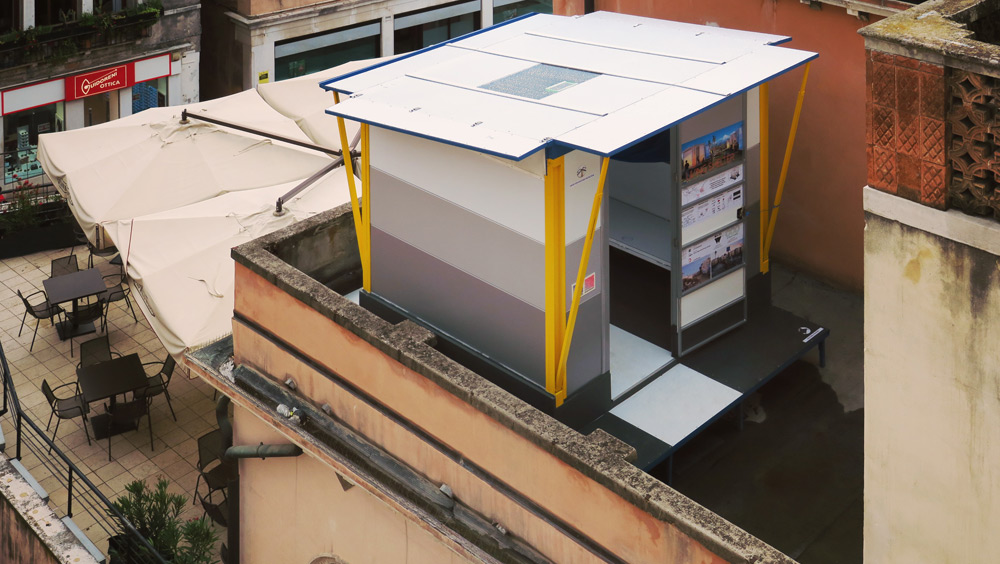
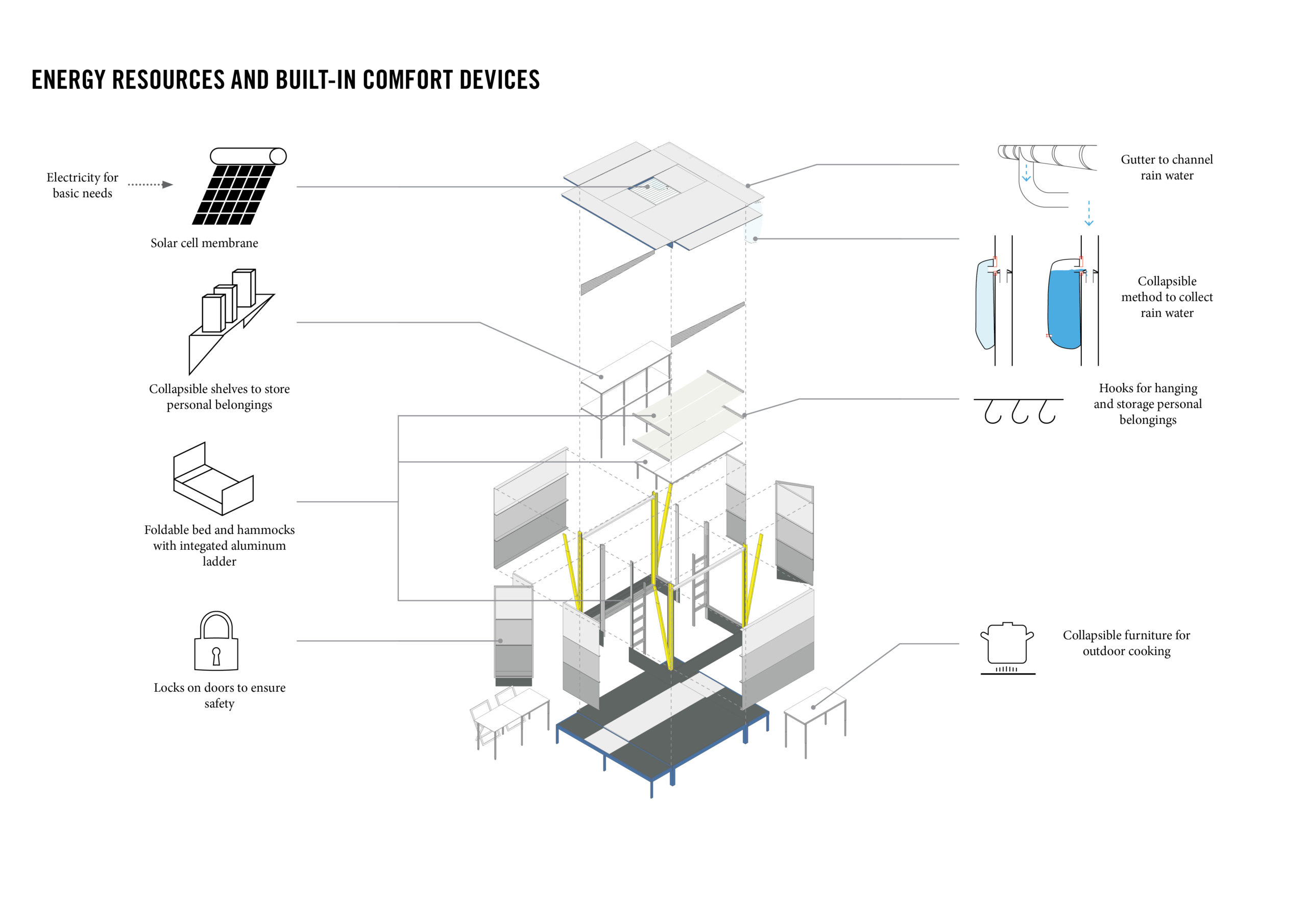 Living Shelter – A Solution For Disaster Relief by WY-TO
Living Shelter – A Solution For Disaster Relief by WY-TO
The shelter is specifically designed for disaster relief in Southeast Asia. It is a collapsible structure that is inspired by the vernacular kampung homes. The unit has multiple openings for natural ventilation and its system is designed to withstand hot and humid climates. Apart from electric connections, the unit comes with a water bag for water collection, solar panels and foldable furniture.
Have you designed a project with a considerable social impact? Consider submitting to the Architecture +Affordable Design or Architecture +For Good categories in Architizer’s 10th Annual A+Awards.





 AbleNook Disaster Relief Dwelling
AbleNook Disaster Relief Dwelling  Bi(h)OME
Bi(h)OME  Hex House; A rapidly deployable, dignified home
Hex House; A rapidly deployable, dignified home  LIVING SHELTER- A SOLUTION FOR DISASTER RELIEF
LIVING SHELTER- A SOLUTION FOR DISASTER RELIEF  The {S.E.E.D.} Shelter
The {S.E.E.D.} Shelter  WORKING TOGETHER from expert contribution, to local appropriation
WORKING TOGETHER from expert contribution, to local appropriation 