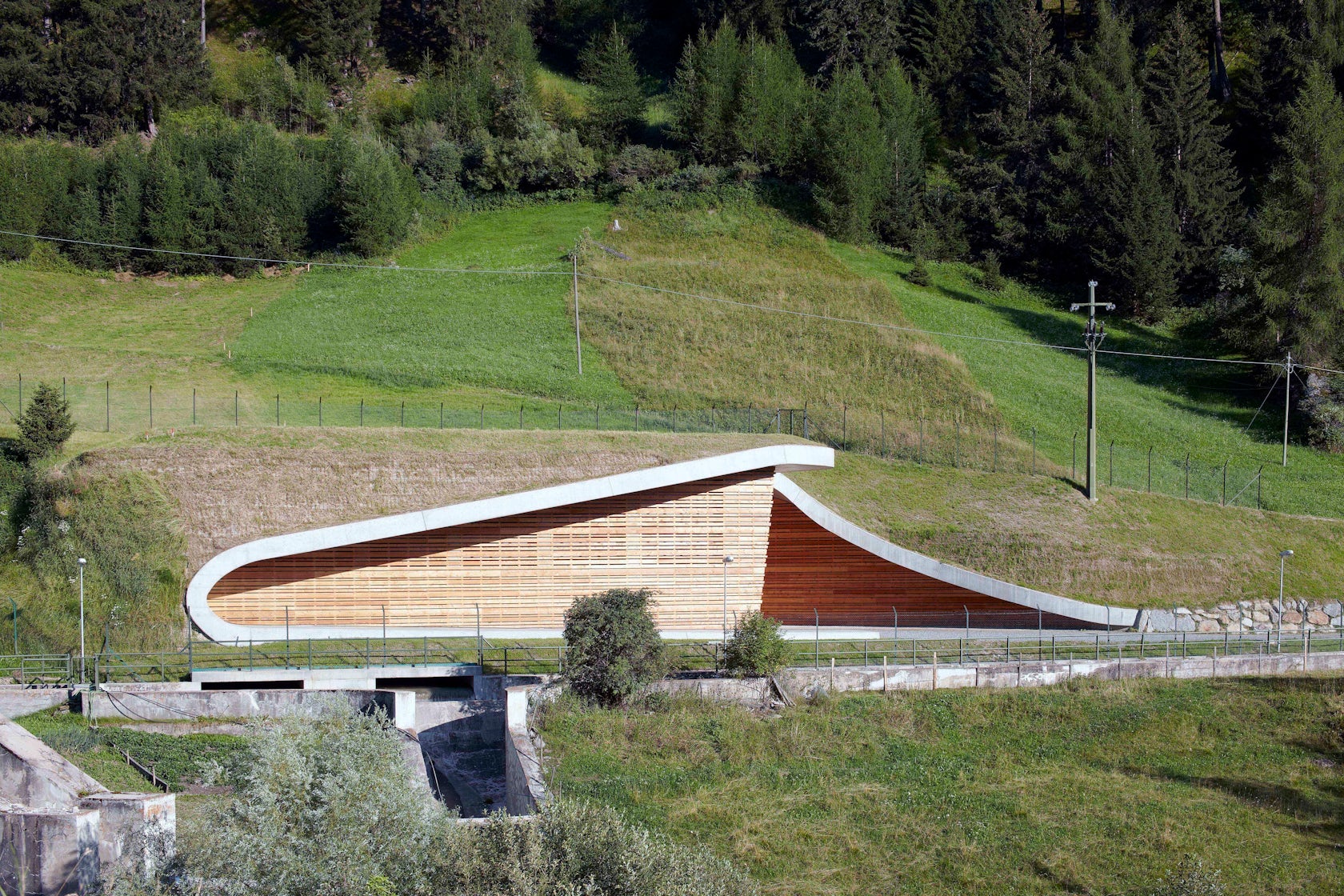Industrial, massive, and, at times, beautiful: power plants are a unique architecture typology, usually utilitarian or value-engineered spaces that rarely incorporate public space. That’s beginning to change with more and more architects exploring the spatial, formal, and civic possibilities of these projects. As technology has advanced, so, too, have power facilities; whereas previous equipment was large, bulky, or awkward in size, new advances allow smaller, more streamlined equipment to emerge. As our infrastructure evolves, so, too, has our architecture with new, reimagined relationships to these systems.
As architects are beginning to embrace the challenges and opportunities presented by infrastructure projects, power plants are adopting many of the innovations in design in general: green roofs, curvilinear concrete, and even a façade comprised of hanging tree trunks! The following are a collection of contemporary power plants and designs that are changing the way we think about power across a variety of diverse sites and scales. Whether they’re underground, atop a hill, or in a river, each design shows an optimistic, systems-oriented architecture connecting people to new ideas on power and place. Whoever said power plants have to be dull?

© Tim Van de Velde Photography

© Tim Van de Velde Photography
Incineration Line, Roskilde by Erick van Egeraat, Roskilde, Denmark
A new incineration line in Roskilde, this plant was designed as a new, iconic expression for a local company. At ground level, the building reflects the angular roofs of its setting. The unmistakable façade design features a perforated, laser-cut aluminum façade that allows backlighting at night, transforming the incinerator into a glowing beacon.


Hydroelectric Power Station by Becker Architekten, Kempten, Germany
This hydroelectric power station was designed on the banks of the Iller River. Designed as a symbolic representation of water dynamics, the curving forms resemble the churning and pitching of the water through the plant before returning to a calm state as well as the nearby river-washed rock formations. The station includes the machine room, turbines, generators, and a retention bar weir.

© C.F. Møller Architects

© C.F. Møller Architects
Gas Insulated Switchgear Station by C.F. Møller Architects, Vejen, Denmark
This GIS station was designed to have a distinct architectonic profile while maximizing future flexibility. The enclosure was created as a series of modules that forms a gill-like envelope around the building. This envelope allows daylight into the interior while allowing views into the GIS station and its inner mechanics.

© monovolume architecture + design

© monovolume architecture + design
Hydroelectric Power Station Punibach by monovolume architecture + design, Bolzano, Italy
This hydroelectric power station was conceived as a fracture in the landscape. The crack in the landscape reveals the interior machines transforming natural power into energy. The design includes a green roof on top of the station as it integrates with the surrounding landscape.

© Matteo Thun & Partners

© Matteo Thun & Partners
Biomass Power Plant by Matteo Thun and Partners, Tübingen, Germany
Designed as two structures, the Biomass Power Plant includes a long shed and a glass cube. Materials move along a slow-moving underground track between the two structures. The top half of the glass cube is screened by intersecting larch posts, which helps to soften the glass’s reflection and glare.

© Gottlieb Paludan Architects

© Gottlieb Paludan Architects
BIO4 Power Plant by Gottlieb Paludan Architects, Copenhagen, Denmark
The BIO4 Power Plant is a speculative design and winner of the competition to design a new biomass unit on the Amagerværket power plant. It was conceived as a story about a forest and the transition to sustainable energy. Hanging tree trunks make up the façade, creating a surprising spatial experience and aesthetic both up close and at a distance.

© C.F. Møller Architects

© C.F. Møller Architects
Gas Compressor Station by C.F. Møller Architects, Egtved, Denmark
This compressor station is the first of its kind in Denmark. It was designed as an architectural feature in an open landscape with a formal language that optimizes safety conditions in the plant. Steel-clad volumes rest atop concrete structures with a continuous grass surface, while the station also provides visual, aural, and safety screening the from compression units.
Bonus: Power Plant transforms into a Ballet!


Todd Bolender Center for Dance and Creativity by BNIM, Kansas City, Mo.
So, what happens after a power plant decays and no longer operates? BNIM out of Kansas City took on this challenge in the preservation and adaptive reuse of the former Power House at Union Station. Today, the facility houses the Kansas City Ballet with six studios, a performance theater, offices, wardrobe, costume, and production areas.
See also: Pumphouse Point.









