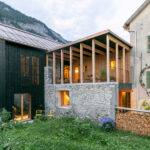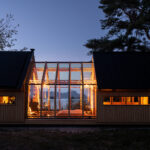When Le Corbusier proposed his five points and lifted Villa Savoye off the ground, he carefully articulated a critical method to approach architecture and design. His pilotis, or columns, carried the load of the structure and simultaneously grounded his new aesthetic. Essentially a series of reinforced stilts, pilotis literally and figuratively supported Corbusier’s desire for a free façade and open-floor plan and are among his lasting contributions to the profession. Technology has further advanced the potential of piloti construction, which remains popular to this day, used in a variety of different material, formal, and tectonic applications and elevating the architecture to allow environmental, social, or cultural spaces to emerge.
Whether secluded in a forest, overlooking a remote island, or supporting a great soccer match for thousands, these contemporary projects show the advantages and opportunities of pilotis in design. Although the projects are of different scales and programs, they each showcase the possibilities of pilotis solving diverse problems. Both private and public in nature, the seven projects include varying levels of transparency and connection to their individual sites, making use of pilotis to realize powerful ideas and concepts.

© Rebelo de Andrade

© Rebelo de Andrade
Tree Snake Houses by RA , Lisbon, Portugal
This house design was created to move away from orthogonal concepts and ideas about modular construction. Careful material selection establishes a connection between the house and the surrounding park. The structure gently rests atop only a few pilotis below the main living space.

© Jens Markus Lindhe

© Jens Markus Lindhe
Neighbourhood Centre Jemtelandsgade by Dorte Mandrup Arkitekter, København, Denmark
An impressive neighborhood center, this building is situated among former industrial buildings from 1880. The program includes offices, a café, and a local library. The main concept was to create a connection between diverse activities while also being accessible and open.

© Peter Aaron/Esto

© Peter Aaron/Esto
Loblolly House by Kieran Timberlake, Taylors Island, Md.
Loblolly House was designed as a sustainable, aesthetically moving shelter. The building comprises four elements — equipment, block, cartridge, and scaffold — which were fabricated and manufactured simultaneously offsite.

© Hammerschmid Pachl Seebacher Architekten

© Hammerschmid Pachl Seebacher Architekten
S House by Hammerschmid Pachl Seebacher Architekten, Bad Leonfelden, Austria
This house is situated on a small plot of land with a steep slope and great views. Pilotis support the building and the U-shaped floor plan above such that the natural terrain below remains untouched.

© Iwan Baan

© Herzog & de Meuron
Bordeaux Stadium by Herzog and de Meuron, Bordeaux, France
Completed just this year, the Bordeaux Stadium is at once a monumental and graceful work of architecture. Countless columns help to blur the transition between the outside and inside of the stadium. No structure shows on the inside of the stadium to avoid blocking views.

© Studio Saxe

© Studio Saxe
Casa Flotanta by Benjamin Garcia Saxe, Puntarenas, Costa Rica
Casa Flotanta makes use of pilotis to give the impression of the house floating above the hillside. The incredible site overlooks the Pacific Coast while the steep slope created a number of challenges. Water, animals, vegetation, and earth all flow underneath the house in response to this condition.

© Saunders Architecture

© Saunders Architecture
Fogo Island Inn by Saunders Architecture, St. John’s, Canada
This inn on Fogo Island features guest rooms as well as public spaces, including an art gallery, bar, library, gym, and cinema. All rooms face the ocean as the formal and spatial arrangements create an X in the plan.









