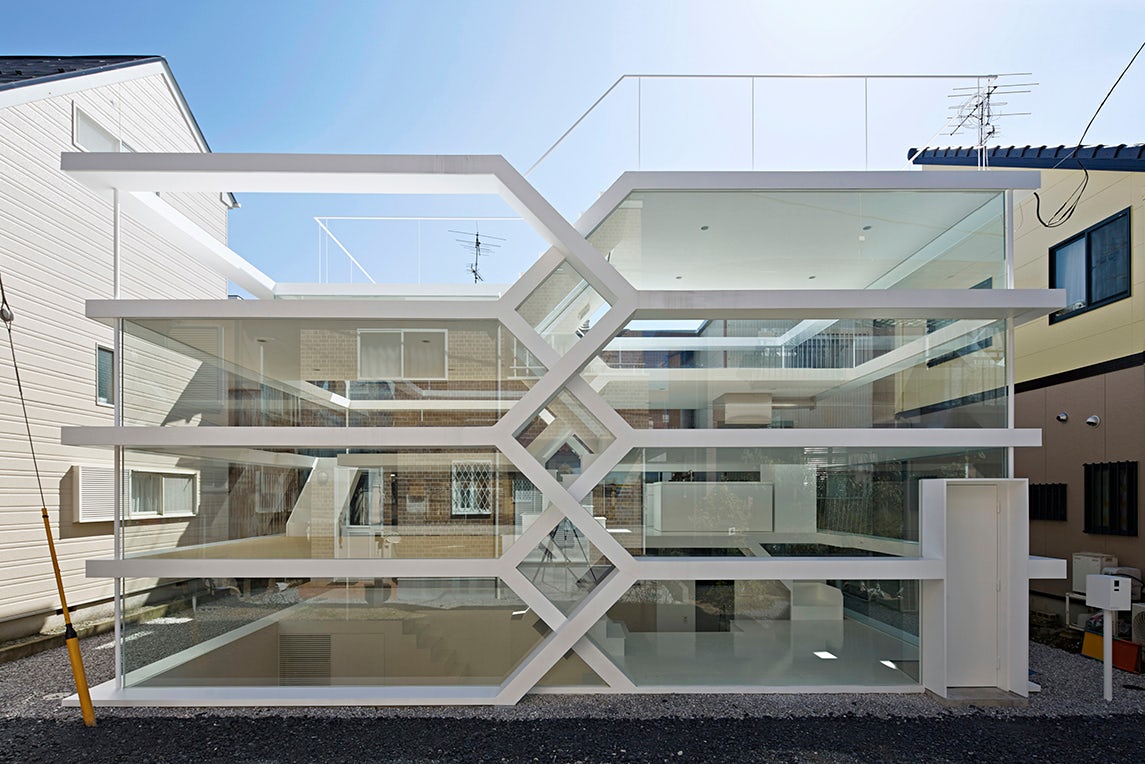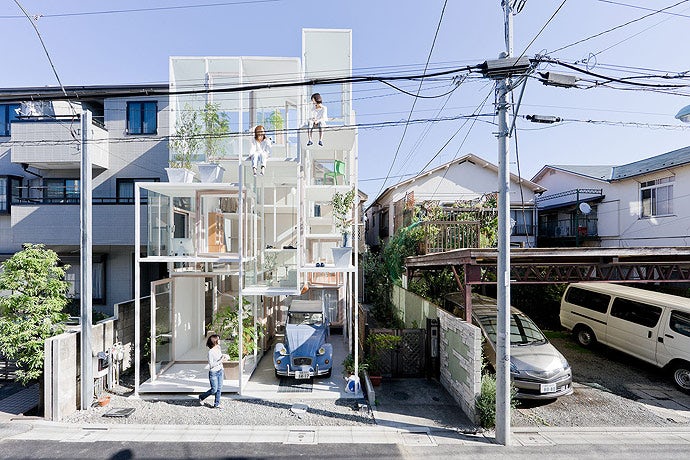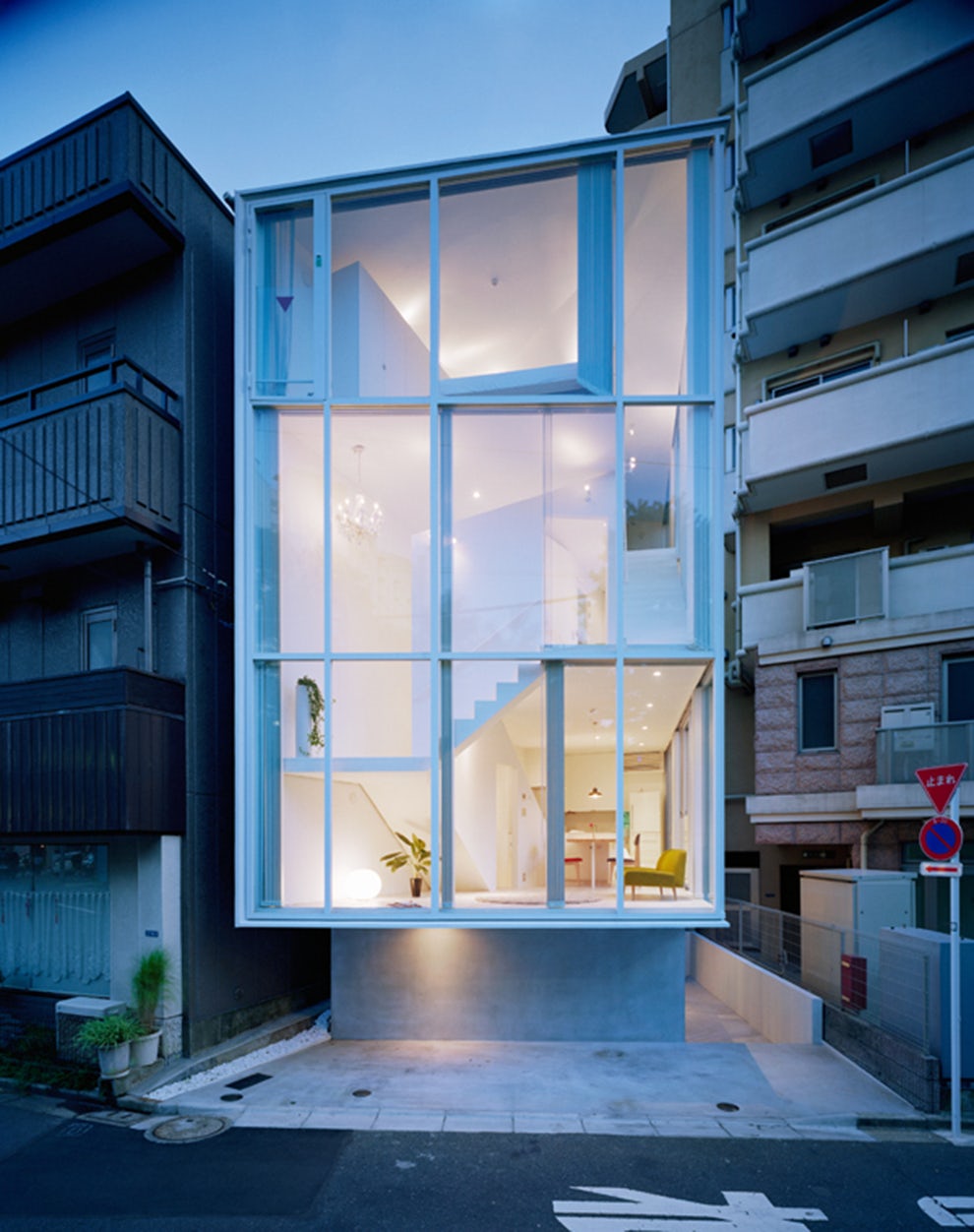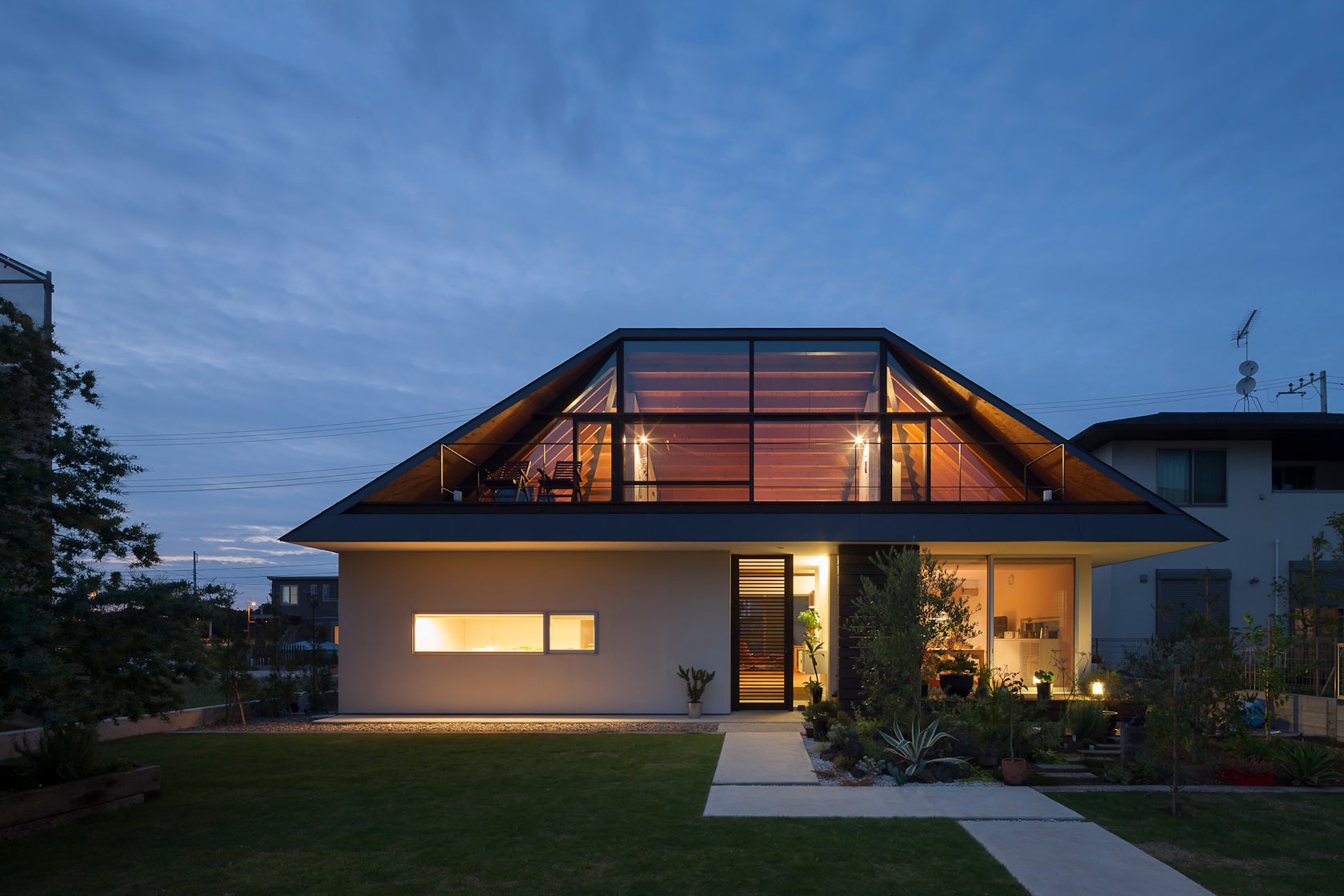If indeed all the world’s a stage and we are all the players, this collection of Japanese houses, puts the private life of their inhabitants front and center by embracing façade transparency in unique ways. With sweeping windows, open-floor plates, and outdoor living spaces, these projects bring the interior life of the home to the world and at the same time bring the world into the life of the home. This dualistic element to transparency, that the more you are exposed the more you may see, creates a design tension, especially in domestic architecture, which traditionally is divided between public facing and private space.
One of the primary goals of façade transparency in architecture is to allow the transmission of light and air into structure. In several of the projects featured here, their specific urban contexts result in very narrowly proportioned sites. The high degrees of transparency allow sunlight and ventilation to permeate an otherwise shaded site. The other primary goal of façade transparency is to afford views between the exterior and interior. As a result of the transparency, the project is tied to the site by incorporating views as a regular facet of the project’s inhabitation and also by encouraging a more fluid inside-outside lifestyle.
Inspired by Phaidon’s irresistible book Jutaku: Japanese Houses, this collection aims to garner new views on transparency in Japanese homes.

© yuusuke karasawa architects

© yuusuke karasawa architects

© yuusuke karasawa architects
S Houseby yuusuke karasawa architects, Saitama Prefecture, Japan
A series of split and interconnected floor plates, this house’s transparency allows a clear reading of the internal geometry from the outside.

© Sou Fujimoto Architects

© Sou Fujimoto Architects

© Sou Fujimoto Architects
House NA by Sou Fujimoto Architects, Tokyo, Japan
Devoid of solid partitions, House NA is a transparent matrix of floor plates and connecting stairs. Light streams through this space and illuminates the open, fluid space of the home.

© Takeshi Hirobe Architects

© Takeshi Hirobe Architects

© Takeshi Hirobe Architects
Villa SSK by Takeshi Hirobe Architects, Chiba, Japan
Situated on the ocean, the transparency afforded this seaside home incorporates the expansive vista into the daily life of the inhabitants.

© Florian Busch Architects

© Florian Busch Architects

© Florian Busch Architects
House in Takadanobaba by Florian Busch Architects, Tokyo, Japan
Situated between two larger developments, this site was a leftover sliver of urban fabric with the narrow proportions of only 15 feet wide and 72 feet deep. The broad windows on the façade allow the interior to maintain high day lighting capacity.

© Hideaki Takayanagi Arch&Assoc

© Hideaki Takayanagi Arch&Assoc

© Hideaki Takayanagi Arch&Assoc
Life in Spiral by Hideaki Takayanagi Arch&Assoc, Tokyo, Japan
The various activities of daily life emerge radially from a central core. This core is articulated as a folded plane moving vertically through the structure. This weaving core is a visible spatial organizer due to the transparent façades.

© Naoi Architecture & Design Office

© Naoi Architecture & Design Office

© Naoi Architecture & Design Office
House With a Large Hipped Roof by Naoi Architecture & Design Office, Ibaraki, Japan
The transparent roof face of this project allows a window into the warm wooden structural rafters. The large window also brings light into the typically dark attic space, making a more friendly interior room.

© Ryue Nishizawa

© Ryue Nishizawa

© Ryue Nishizawa
House and Garden by Ryue Nishizawa, Tokyo, Japan
Floor plates and vegetation define the identity of this Tokyo home. The facade, set behind terraces of trees and plantings, brings light and views of the greenery into the home interior.
Can’t get enough of these Japanese homes? Check out Phaidon’s book Jutaku: Japanese Houses to get your fix!










