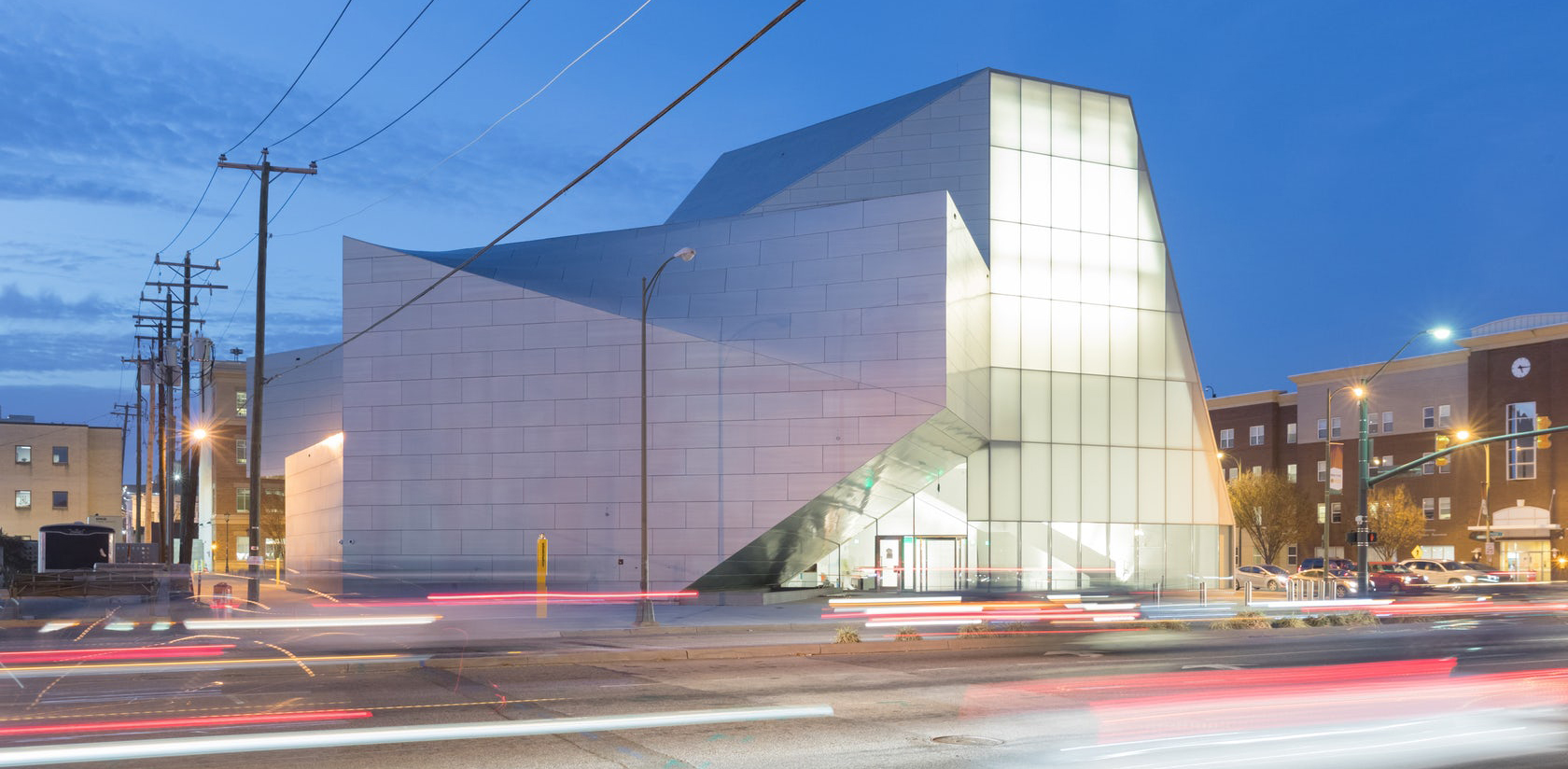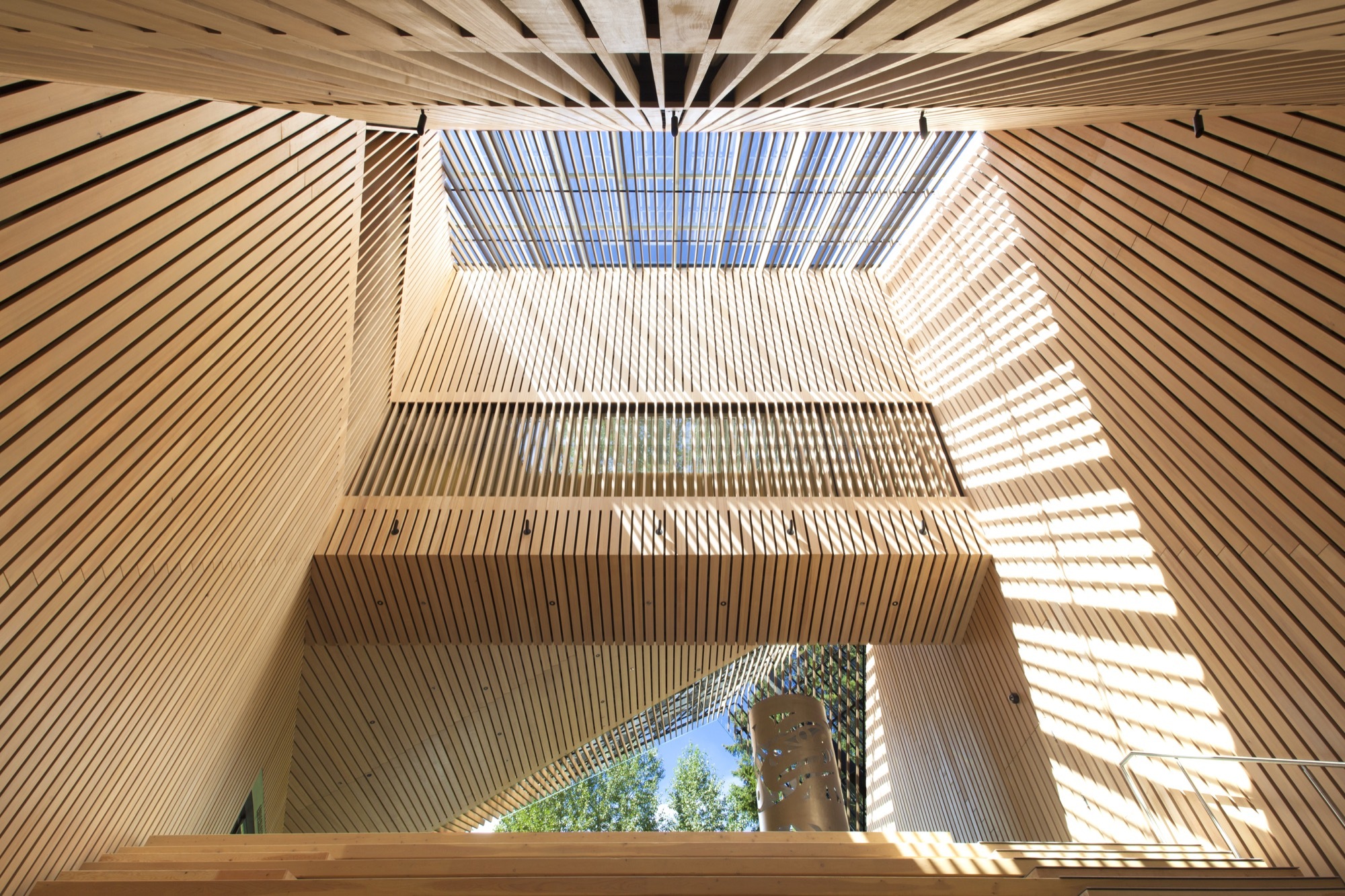Architects: Showcase your next project through Architizer and sign up for our inspirational newsletter.
For the past 200 years, Petersen Tegl, a family-owned brick company in Denmark, has been passing down centuries-old brickmaking traditions from generation to generation. Today, Petersen still manufactures its bricks the old-fashioned way, by hand-pressing waterstruck, or very wet, clay into wooden molds and then baking them in coal-fired kilns. They may lack the uniformity and precision of their mass produced counterparts, but the bricks more than make up for it with their highly textured surfaces and gorgeous color variations.
These rutted and charred bricks eventually caught the eye of Peter Zumthor, a Pritzker-prize winning architect from Switzerland, who had just been commissioned to design the Kolumba Museum for the Archdiocese of Cologne’s Roman Catholic art collection. The bricks were the perfect cladding for the museum’s façades, which were built among the ruins of a gothic church that had been destroyed by bombs during World War II. The only request Zumthor made was that Petersen alter their proportions, stretching them out to 20 3/4-inches long and flattening them to just 1 1/2-inches thick, like a distorted version of an ancient Roman brick.
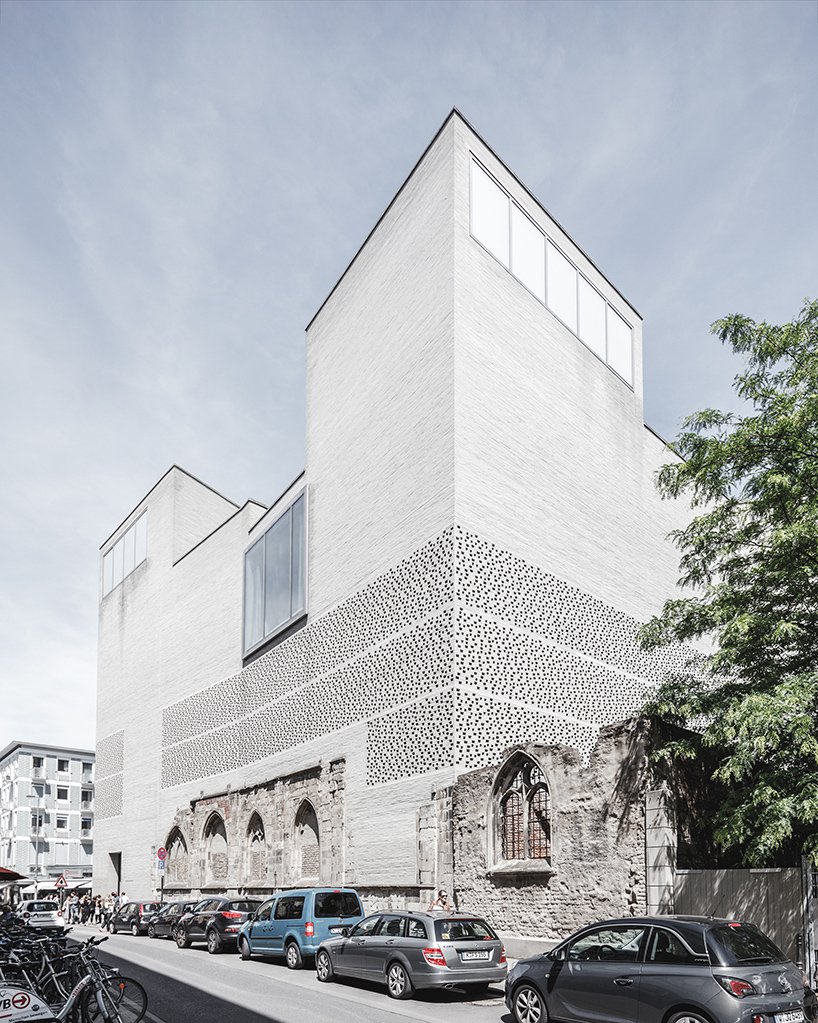
The exterior of the Kolumba Museum; photo © Rasmus Hjortshøj – COAST Studio.
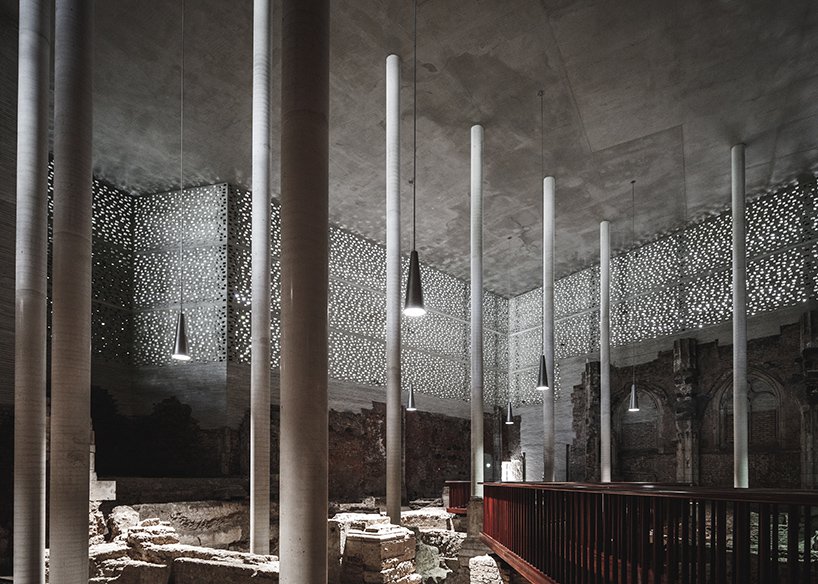
The interior of the Kolumba Museum; photo © Rasmus Hjortshøj – COAST Studio.
Kolumba bricks, as they were known, became so well-liked that Petersen began selling them to architects around the world. Still made by hand, Kolumba bricks are available in their classic dimensions and in over 30 standard colors, as well as customized options to match any project’s needs. They are particularly popular with museum designers, who continue to put their own spin on Petersen and Zumthor’s bespoke brick collection.
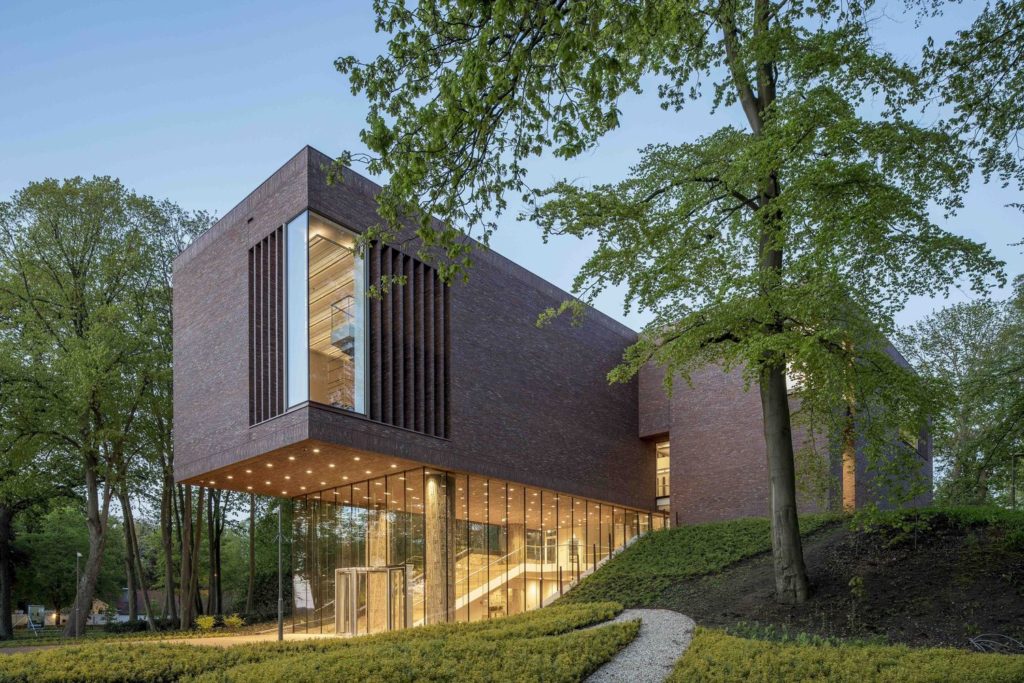
Photo by Sjaak Henselmans.
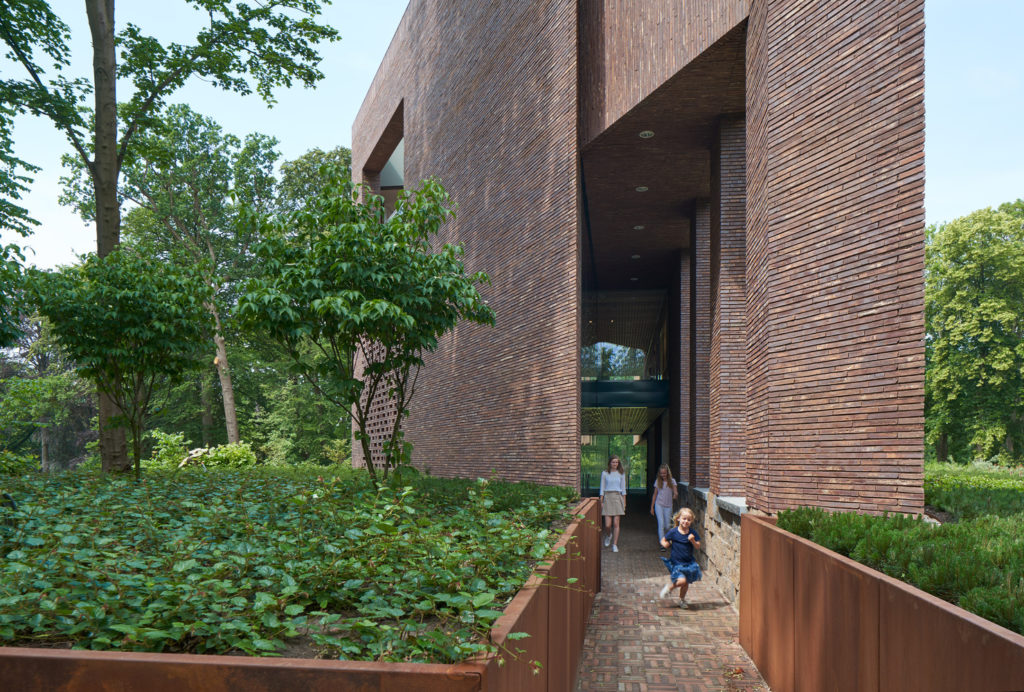
Photo by Ronald Tilleman.
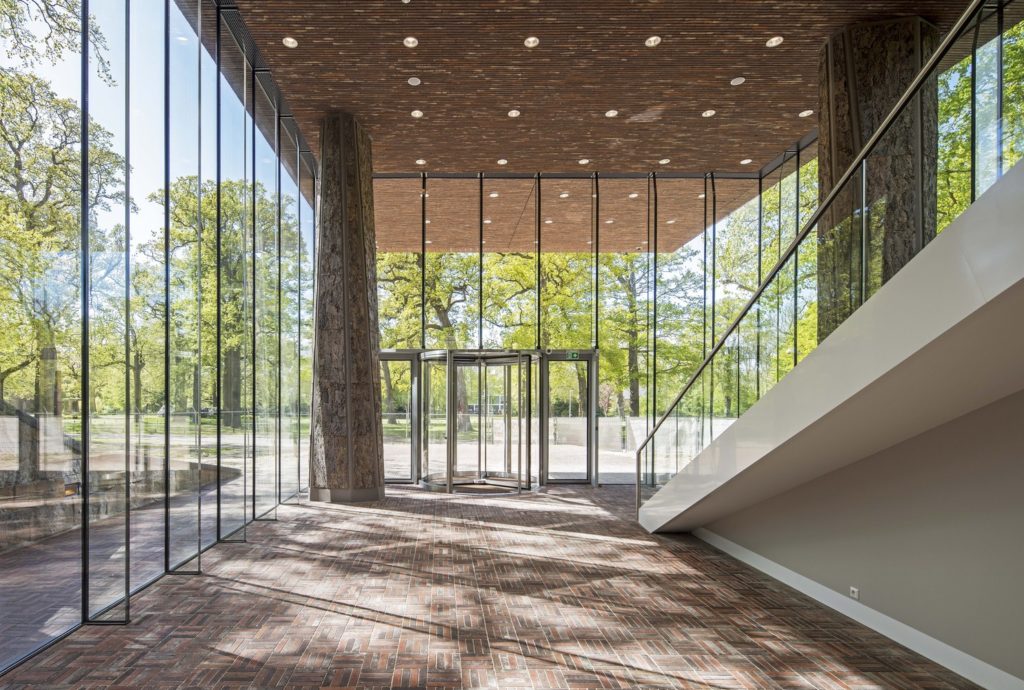
Photo by Sjaak Henselmans.
Lisser Art Museum by KVDK Architecten, Lisse, Netherlands
Brick cladding manufactured by Petersen Tegl
The Lisser Art Museum is located at the heart of the Keukenhof, one of the largest flower gardens in Europe. It was constructed under the watchful eyes of Netherland’s Cultural Heritage Agency, as part of their masterplan to transform the historic estate into a public “culture park.”
The glass-walled ground floor is embedded in a grassy slope between two rough-hewn stone retaining walls. Above, a narrow brick box is perched on four massive, tree-like columns. Although the façade is contemporary, the Kolumba bricks lend it a timeworn, almost natural appearance. The elegant brickwork continues on the interior, transitioning seamlessly into running bond ceilings and basket weave flooring.
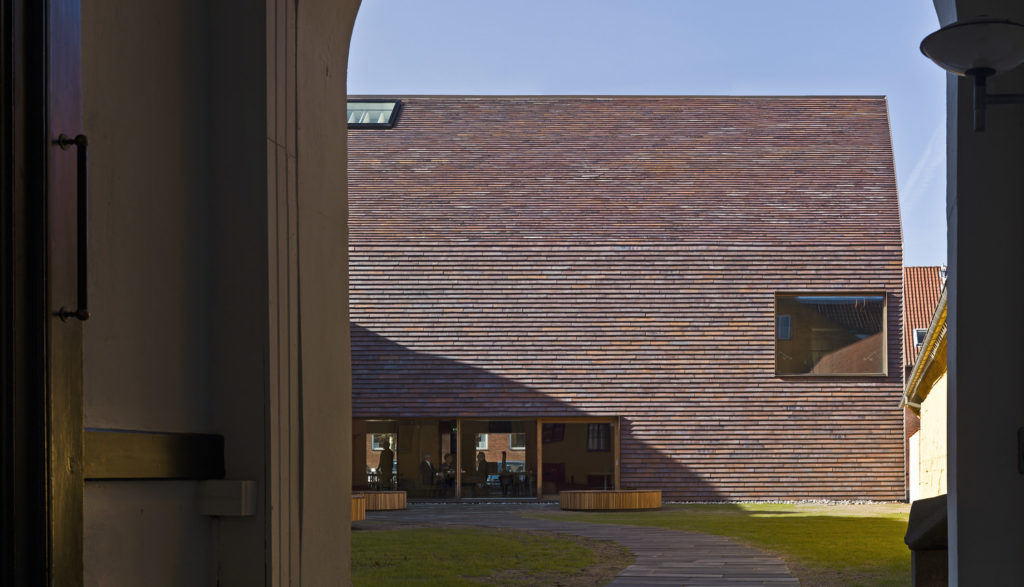
Photo by Jens Lindhe.
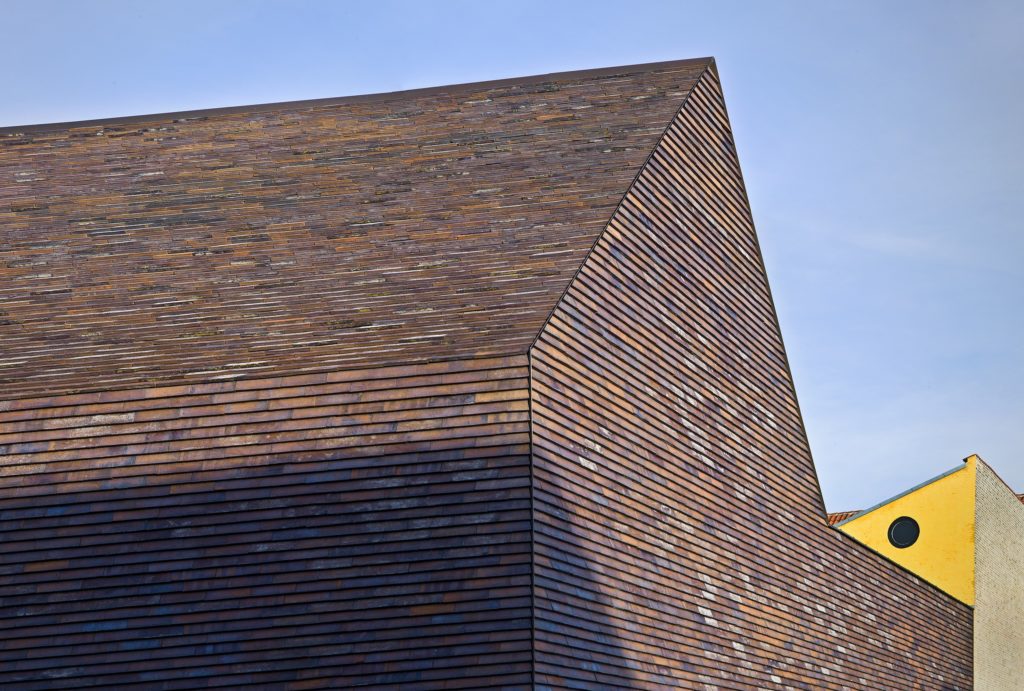
Photo by Jens Lindhe.
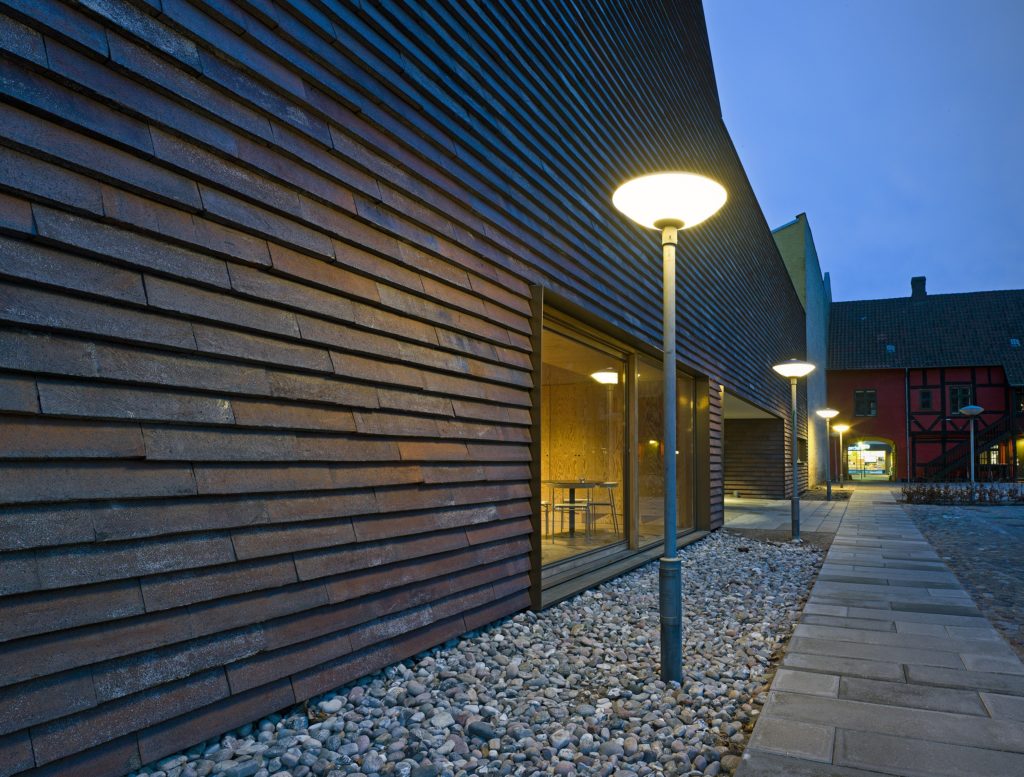
Photo by Jens Lindhe.
Sorø Art Museum by Lundgaard & Tranberg Architects, Sorø, Denmark
Brick cladding manufactured by Petersen Tegl
The expansion of the Sorø Art Museum challenged Lundgaard & Tranberg Architects to triple the amount of exhibition space, without overshadowing the original, historically resisted building. To do this, they looked to the masonry façades and shingled roofs of the region for inspiration.
The new addition is dramatically gabled and is clad from the ground up in overlapping courses of extra-thin Kolumba bricks. From a distance, these bricks resemble traditional hand-split wood shakes. They are arranged in a random “wild bond” pattern, which adds to this effect. To accommodate the irregularities of the bricks within the building’s crisp silhouette, the architects trimmed the corners and window frames with deep strips of raw brass.
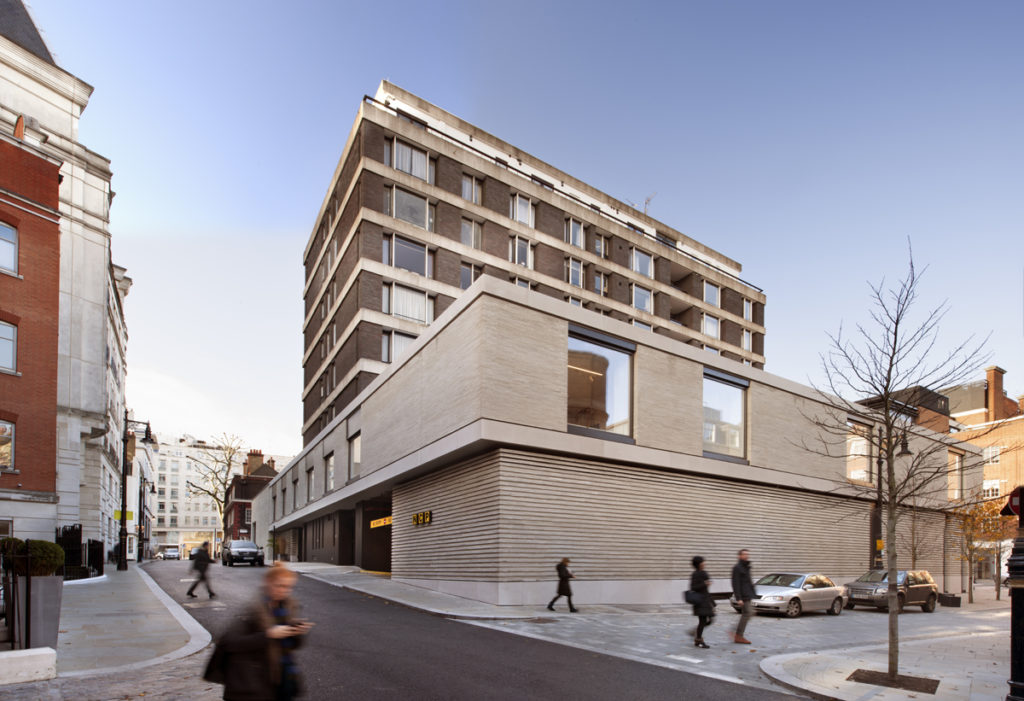
Photo via Petersen Tegl.
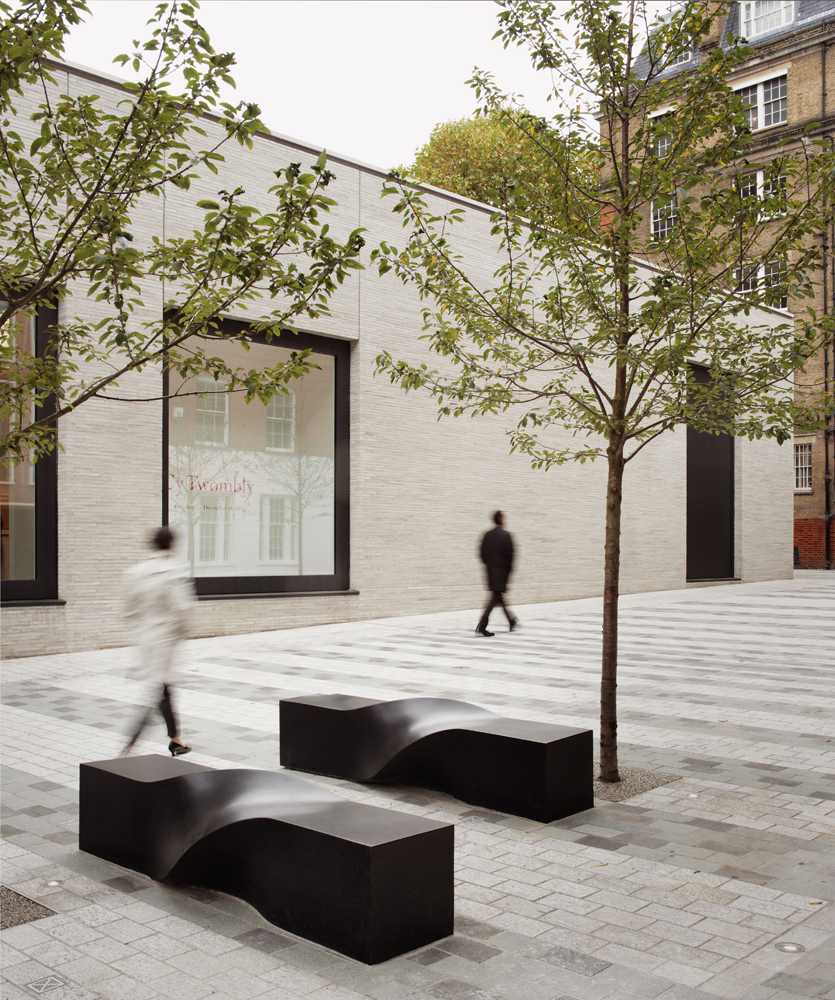
Photo via Petersen Tegl.
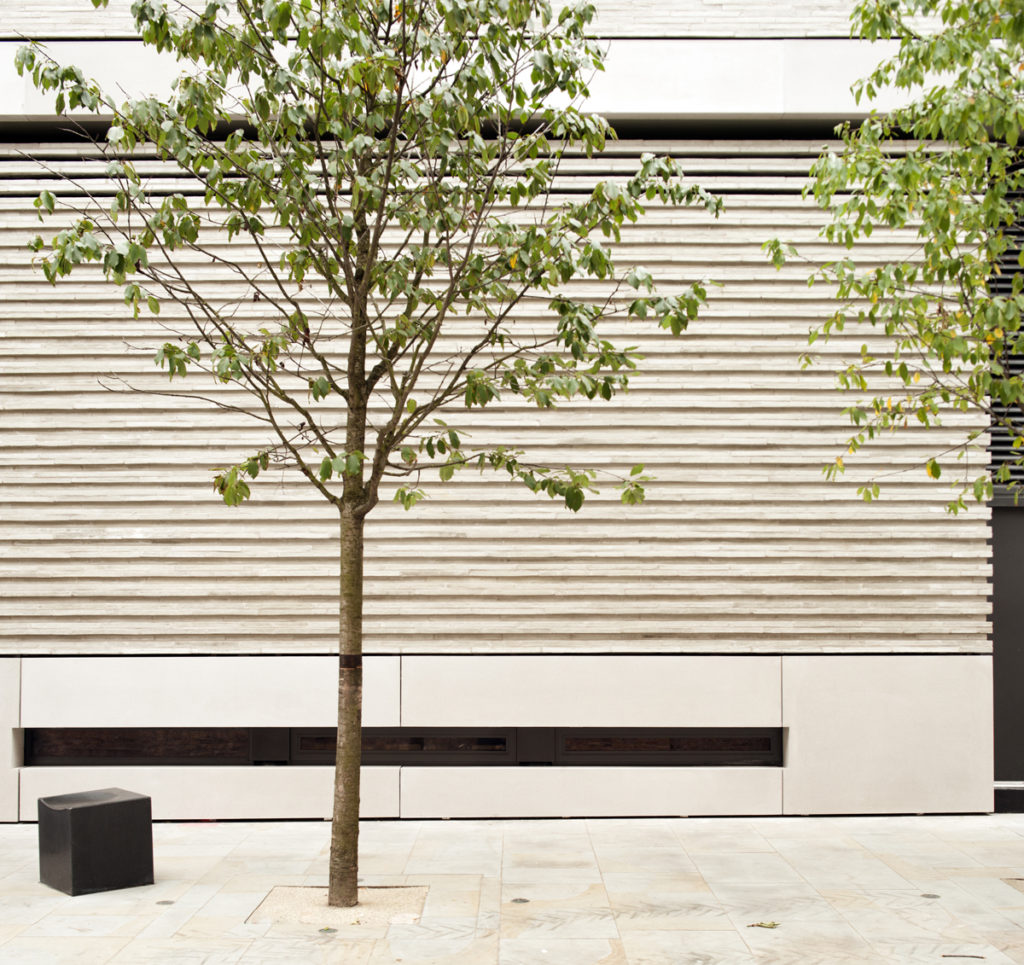
Photo via Petersen Tegl.
Gagosian Gallery by TateHindle Architects, London, United Kingdom
Brick cladding manufactured by Petersen Tegl
The Gagosian Gallery is a minimalistic brick podium, situated at the base of a 1960s-era apartment building in London. The simple, low-slung volume cleverly conceals a number of spacious, double-height galleries, which were annexed from an underground parking garage.
The exterior is clad in the same blueish-gray bricks as the Kolumba Museum, but they appear more like sandstone in the London sunlight. Their elongated shape resonates with the running bond of the neighboring brick buildings and the exposed concrete slabs of the apartment building above. On the street level, this horizontality is exaggerated further as the façade appears to dissolve into slender brick bands.
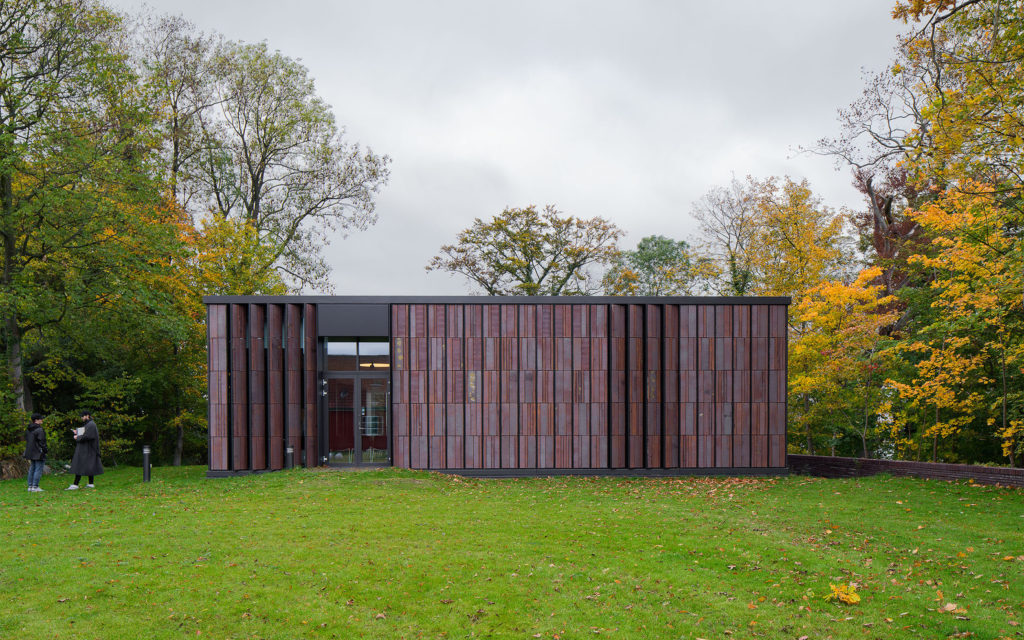
Photo by Hennie Raaymakers.
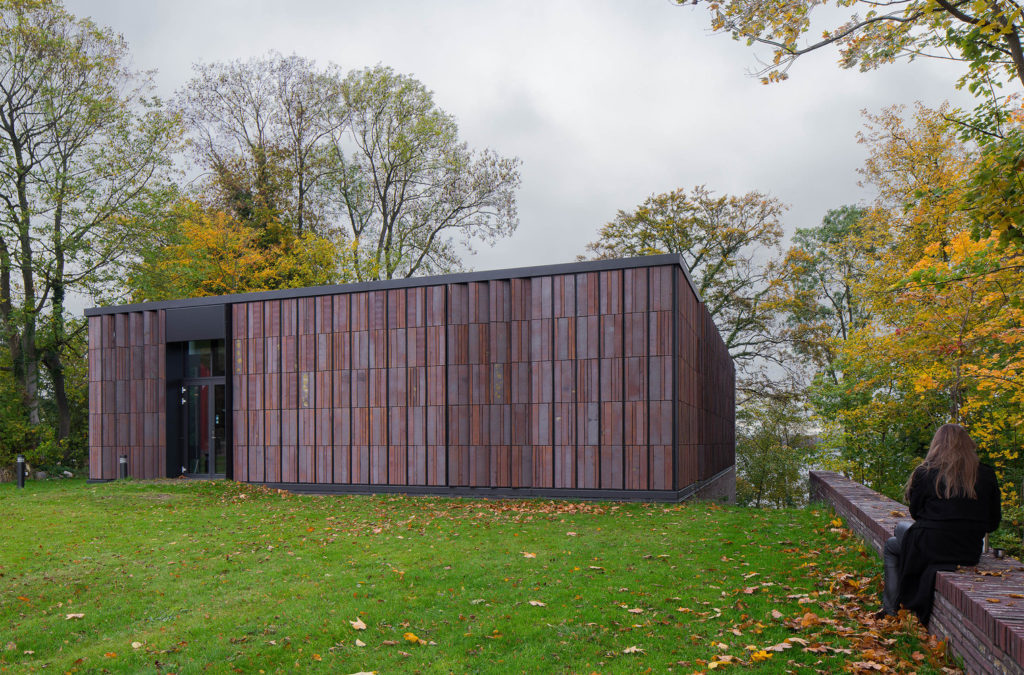
Photo by Hennie Raaymakers.
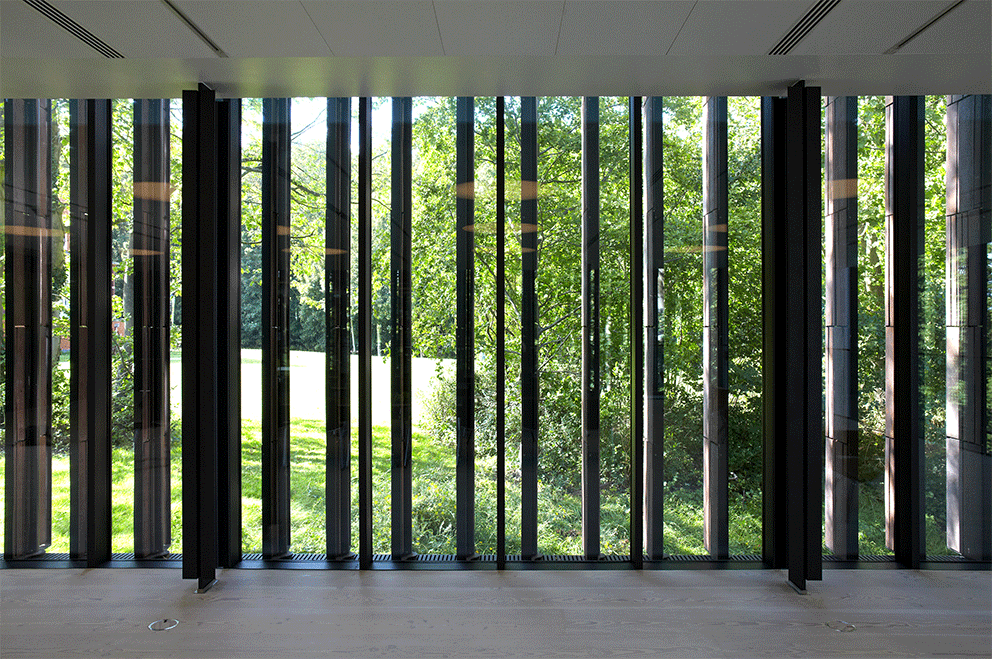
Photos by Thomas Mølvig; GIF via Stylepark.
CLAY Museum of Ceramic Art by Kjaer & Richter, Middelfart, Denmark
Brick cladding manufactured by Petersen Tegl
In 2010, following a donation of more than 50,000 artifacts from Scandinavia, the Museum of Ceramic Art found itself desperately in need of expansion. Five years later, its new sculpture pavilion was inaugurated, which, fittingly, is clad entirely in Kolumba bricks.
The bricks were manufactured with clay from a nearby forest, which turned a dark maroon color with ochre accents when fired. They are uniform in length but vary significantly in width. In an unexpected twist, the bricks are installed vertically in a mortarless system of 200-degree-pivoting steel frames. When these frames are opened, the façade seems to dematerialize in the landscape. When closed, the fingerprints of the brickmakers become evident from inside the gallery, a reminder that “the bricks, like many of the museum’s exhibits, are handmade.”
Architects: Showcase your next project through Architizer and sign up for our inspirational newsletter.
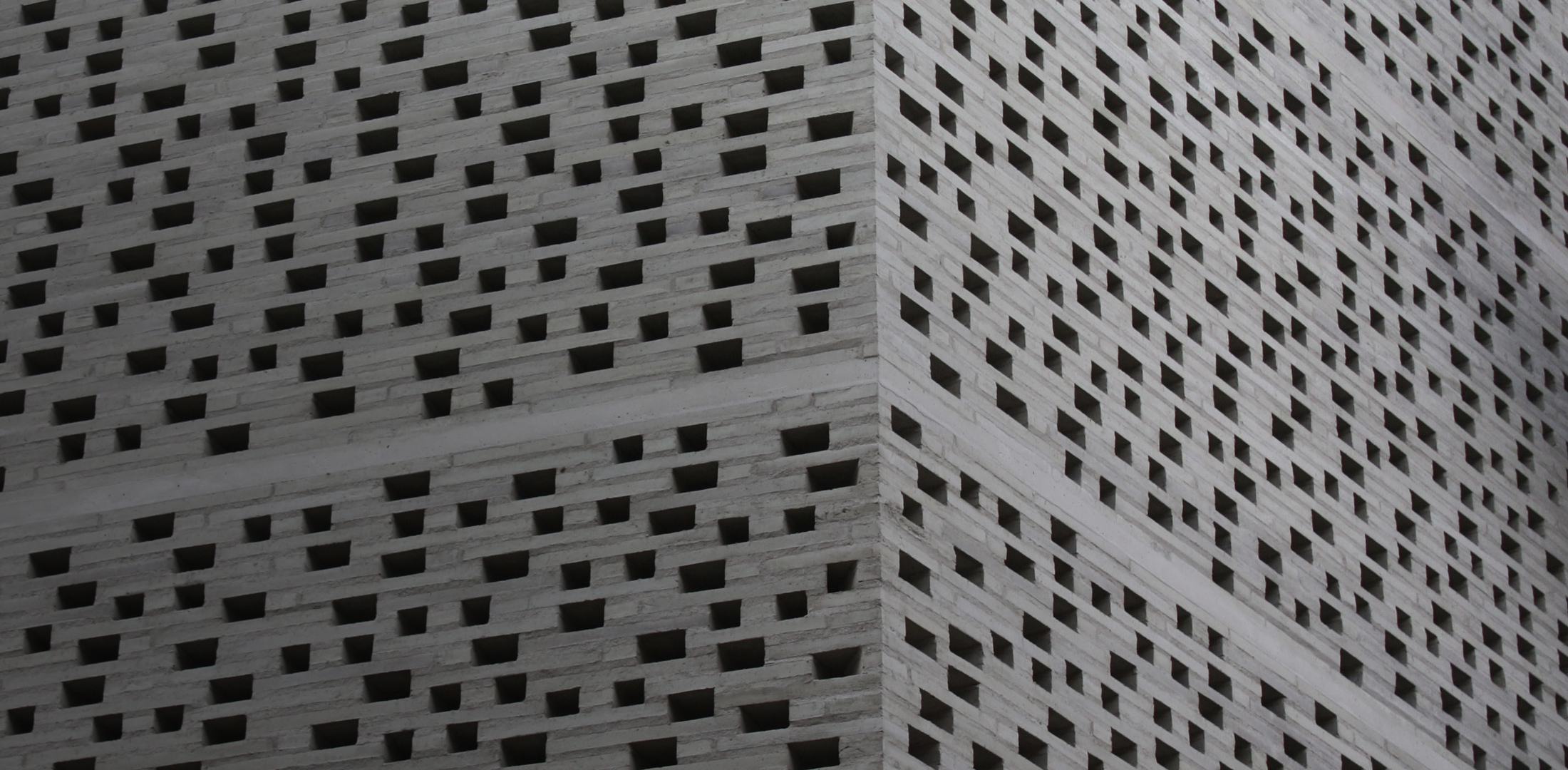





 Kolumba Museum, by Peter Zumthor
Kolumba Museum, by Peter Zumthor 