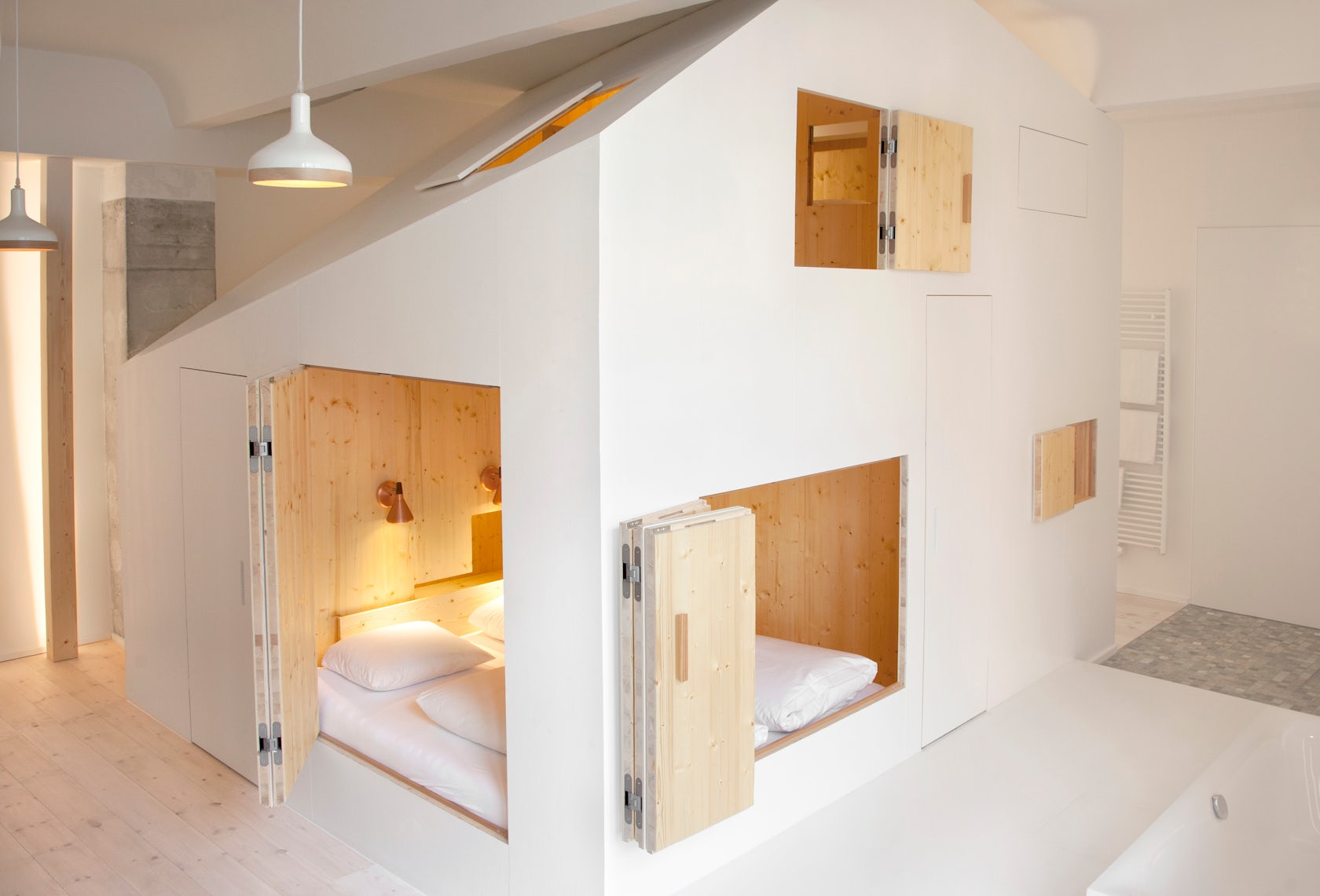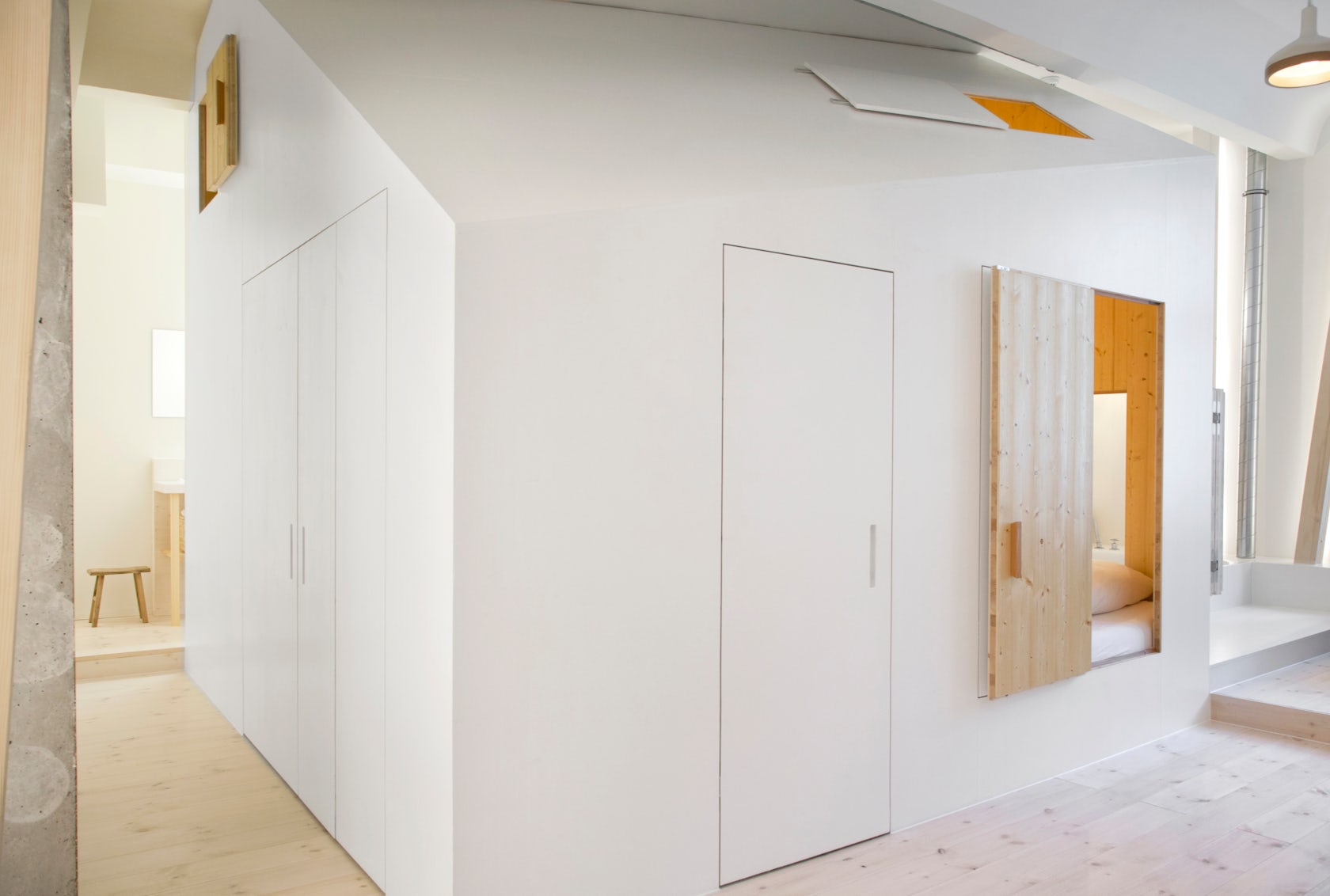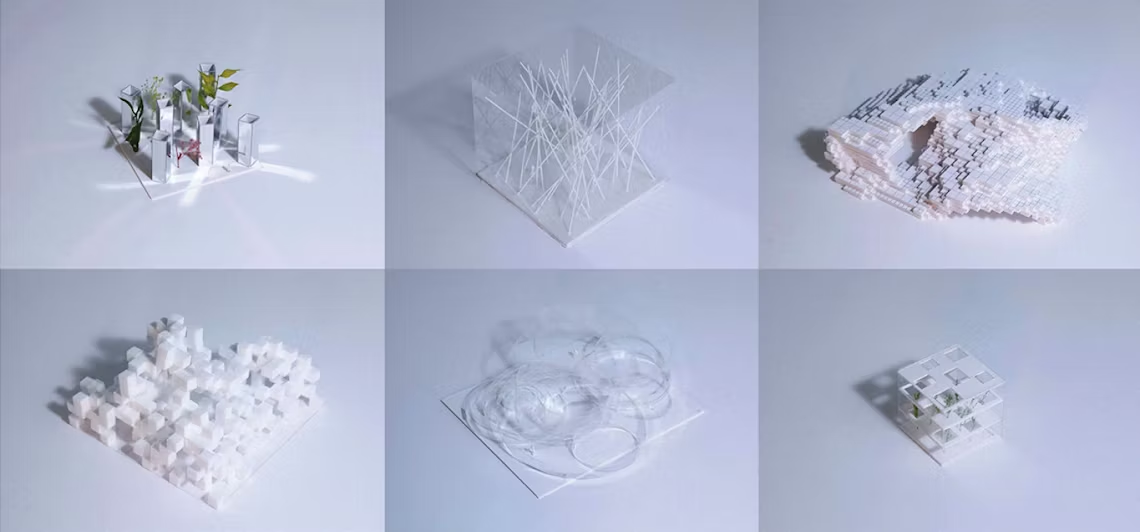The latest edition of “Architizer: The World’s Best Architecture” — a stunning, hardbound book celebrating the most inspiring contemporary architecture from around the globe — is now available. Order your copy today.
The following collection features houses within houses. Spanning office, residential, hotel and school typologies, each selected project features a nested structure, which is functionally stationed within the main volume’s interior. Geometrically reminiscent of both gable and a-frame typologies, each project breaks up interior space, while still infusing it with serenity and simplicity. Such transparent ideals coincide with an architectural preoccupation of creating spaces in which to connect with simpler times, foster curious play for individuals of all ages and allow exploration to guide one’s everyday interactions with the built environment.
The question remains, why embed a cabin-like structure in this way? Further, why create an additional roof within an area already shielded from the elements? One of the most prevalent answers is privacy — specifically, creating pockets of rendered privacy in otherwise public domains. In an age where individuals are rapidly flocking to urban areas and discovering the profound difficulty of accessing private space, such architectural solutions are apt. By creating separate pockets of space void of floor-to-ceiling walls, interiors are yielded flexible and multifunctional, yet still breathable. All at once, these types of areas allow children to safely play without overbearing supervision and friends to hone self-sufficiency within a community-minded loft.

© HIBINOSEKKEI+Youji no Shiro

© HIBINOSEKKEI+Youji no Shiro

© HIBINOSEKKEI+Youji no Shiro
Ouchi (Small House for Kids) by HIBINOSEKKEI+Youji no Shiro, Saga, Japan
For this project, the client hoped to build an area where school children could develop their creativity through role-playing. With this goal in mind they built Ouchi — a small house where childhood imagination and innovation could flourish. Toying with privacy and supervision, children are able to explore with increased freedom and much less direct interference from their teachers.

© Sigurd Larsen Design & Architecture

© Sigurd Larsen Design & Architecture

© Sigurd Larsen Design & Architecture
Hotel rooms by Sigurd Larsen for Michelberger Hotel. Room 304by Sigurd Larsen Design & Architecture, Berlin, Germany
An entire house nested within a single room, the elements of this playhouse encourage each guest’s curiosity and playfulness. Accessed through several windows and doors, the structure’s wooden interior is warm, peaceful and calm. The design includes a bedroom, sauna and hammock — all accessed through simple exploration.

© MAT Office

© MAT Office

© MAT Office
Beijing Tongdeng Beaver Workshop by MAT, Beijing, China
An innovative workspace tailored for a film and media company, MAT transformed a single-story warehouse and doubled its usable area. In creating said expansion, the architects inserted a box-like structure with multiple openings and inward facing rooms. By doing so, MAT fulfilled the client’s wishes of having a flexible yet fun atmosphere in which to inspire employees’ creativity.

© Edward Ogosta Architecture

© Edward Ogosta Architecture

© Edward Ogosta Architecture
Hybrid Office by Edward Ogosta Architecture, Los Angeles, Calif., United States
Built with a menagerie of furniture-architecture type hybrids, these nested objects infuse Hybrid Office with an exciting iconographic presence. Fostering creative intensity and celebrating the idiosyncratic nature of the company, said geometric structures simultaneously function as bookshelves, storage units and areas in which to rest.

© Torafu Architects

© Torafu Architects

© Torafu Architects
My Panda by Torafu Architects, Shibuya, Japan
For this project, Torafu Architects designed the interior and exterior of the store for a new fashion label called “My Panda.” The architects sought to create a store that would become easily recognized and thus iconic to the fashion label. Based on the theme of two-tones, they created a “house” that is used as a counter, display case, windows and bench.

© ALTS DESIGN OFFICE

© ALTS DESIGN OFFICE
omihihachiman-workspaceby ALTS DESIGN OFFICE, Japan
For this project, ALTS DESIGN OFFICE renovated an old warehouse in order to create a multi-purpose office space. The client sought to create a space where employees could enjoy conversation, relax and practice varying forms of interaction. The architects created a miniature garden and community space, by placing four house-shaped booths in a welcoming semi-circle.



A Cabin in a Loft, Brooklyn, N.Y., United States
A two bedroom loft space in Brooklyn’s Bushwick neighbourhood, A Cabin in a Loft was conceived as houses within houses. Composed of two interior treehouses, the living space retains the sense that residents are living amongst the outdoors, thus composing a small community of cabins. Not only is the openness and character of the loft maintained but also, without floor-to-ceiling walls, sunlight may stream through the entire space.
The latest edition of “Architizer: The World’s Best Architecture” — a stunning, hardbound book celebrating the most inspiring contemporary architecture from around the globe — is now available. Order your copy today.









