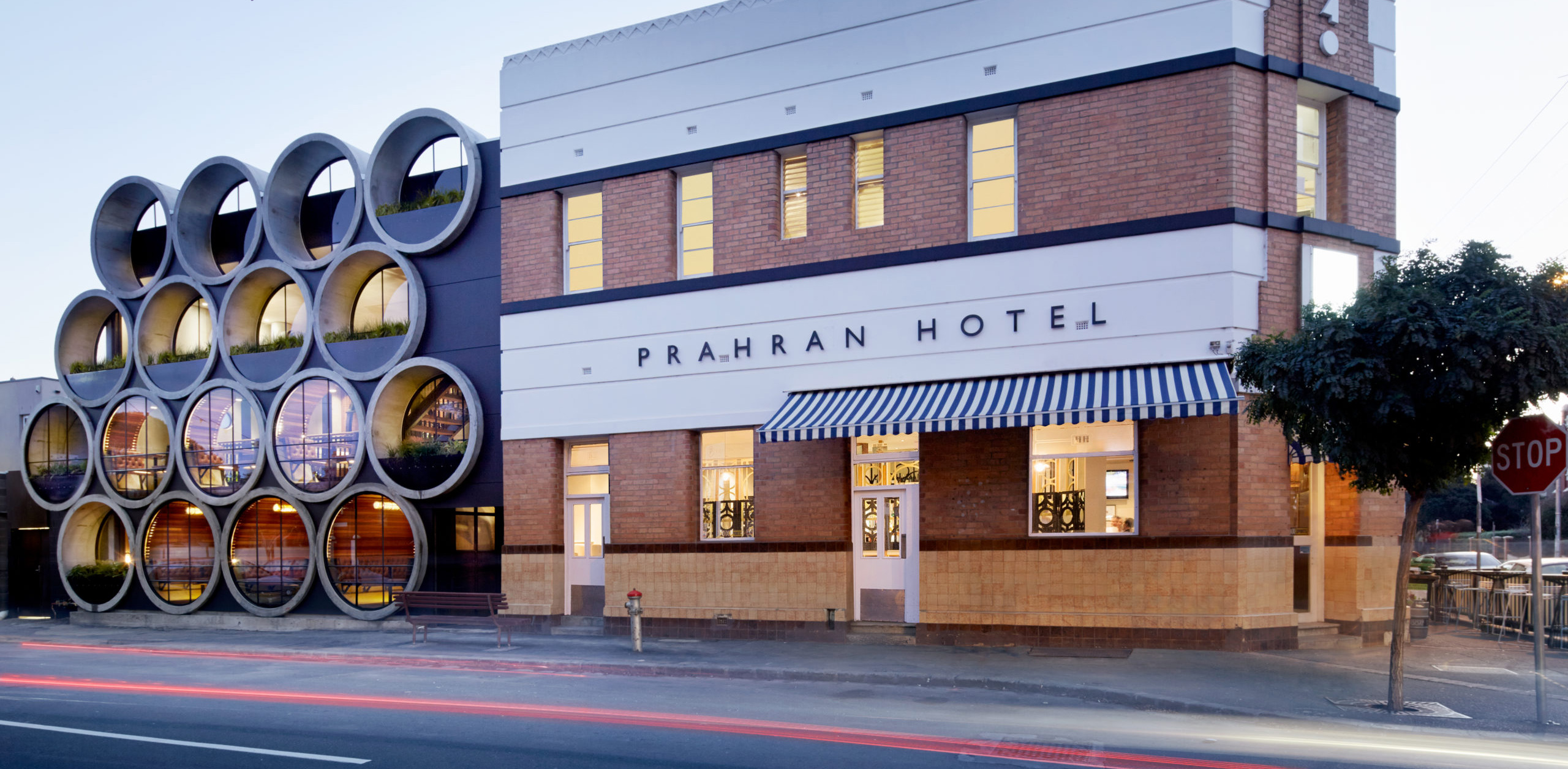The latest edition of “Architizer: The World’s Best Architecture” — a stunning, hardbound book celebrating the most inspiring contemporary architecture from around the globe — is now available. Order your copy today.
Centuries ago, the industrial revolutions brought us new materials, such as cast metal and glass, along with technologies that improved the aesthetic appearance and structural performance of traditional materials, such as timber and bricks. Society has continued to build on these changes, exploring novel architectural and manufacturing possibilities for traditional materials.
Good design maximizes the benefits of each material and employs them most efficiently in response to the site; yet, truly timeless projects do not simply harness these new constructional possibilities but also revel in them, showcasing a familiar material’s expanded potential and allowing others to see them in a new light. Rediscover some of your favorite architectural materials and learn about new technologies with this collection A+Awards-winning projects from last year. Each project, a winner of Architizer’s Plus categories was selected as a masterclass in materiality.
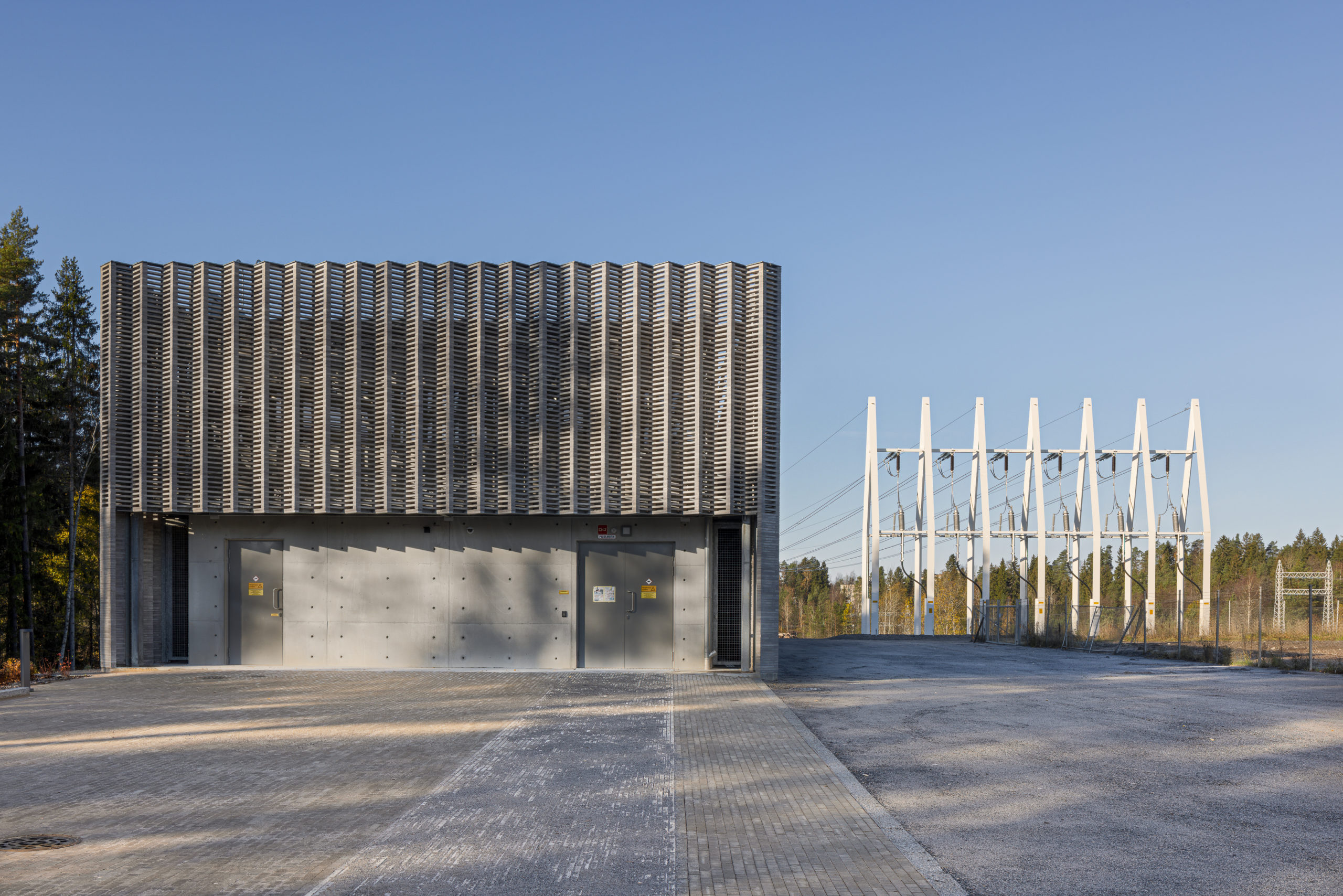
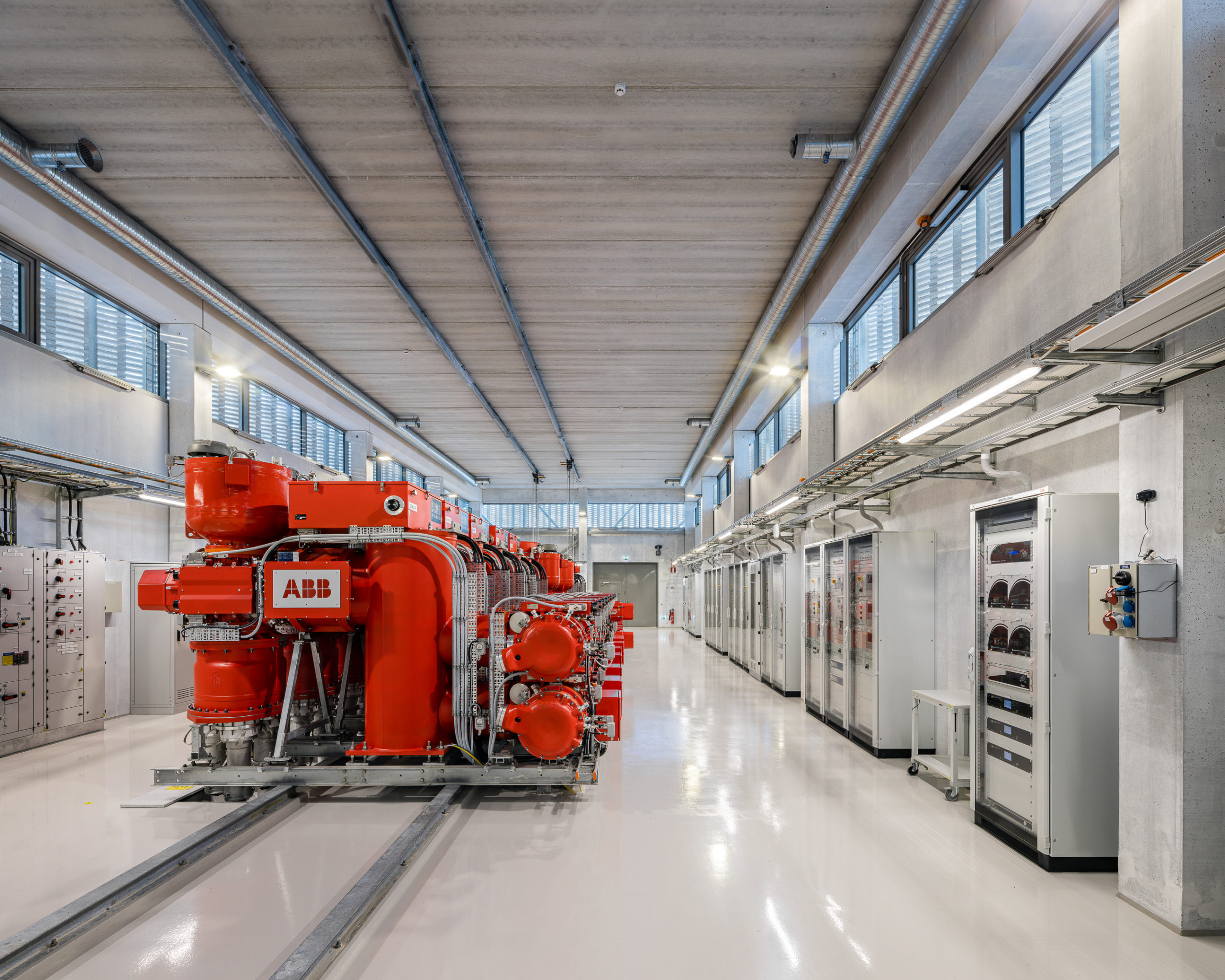 Imatra Electricity Substation by Virkkunen & Co Architects, Imatra, Finland
Imatra Electricity Substation by Virkkunen & Co Architects, Imatra, Finland
Jury Winner, 2021 A+Awards, Architecture +Brick
With the expansion of a century-old power plant, the design team added visual intrigue to substation building with an intricate brick design. Across the façade, thin and long hand-made bricks are layered in a zigzag manner, forming facades with clean folds. These patterned angles are echoed by the transmission towers and terminals, whose arrangements share the same rhythm as the brick facades. The lower half of the façade is made solid to reduce noise and hide the machinery from street level sight, while the upper half grows into lattices to allow air and light through.
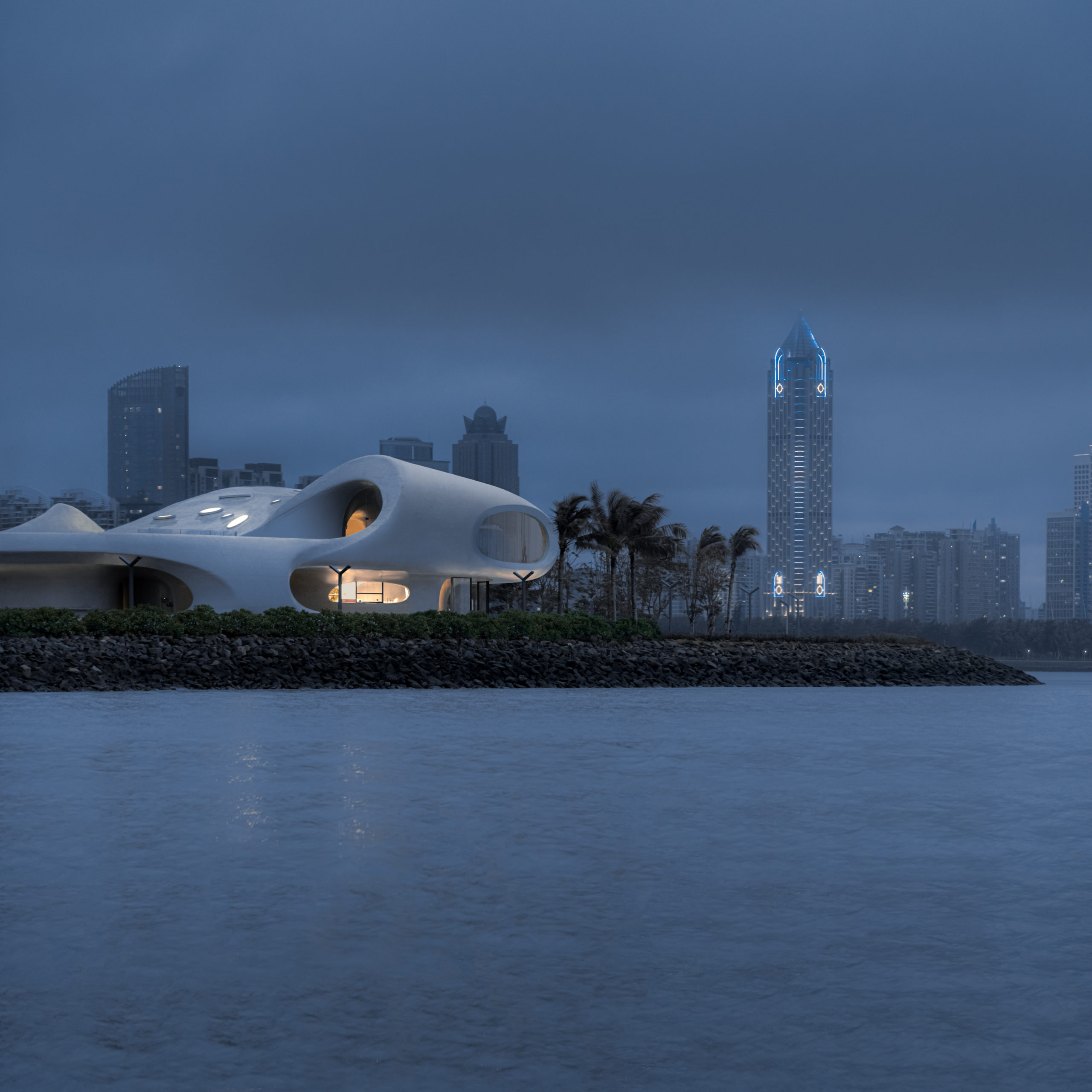
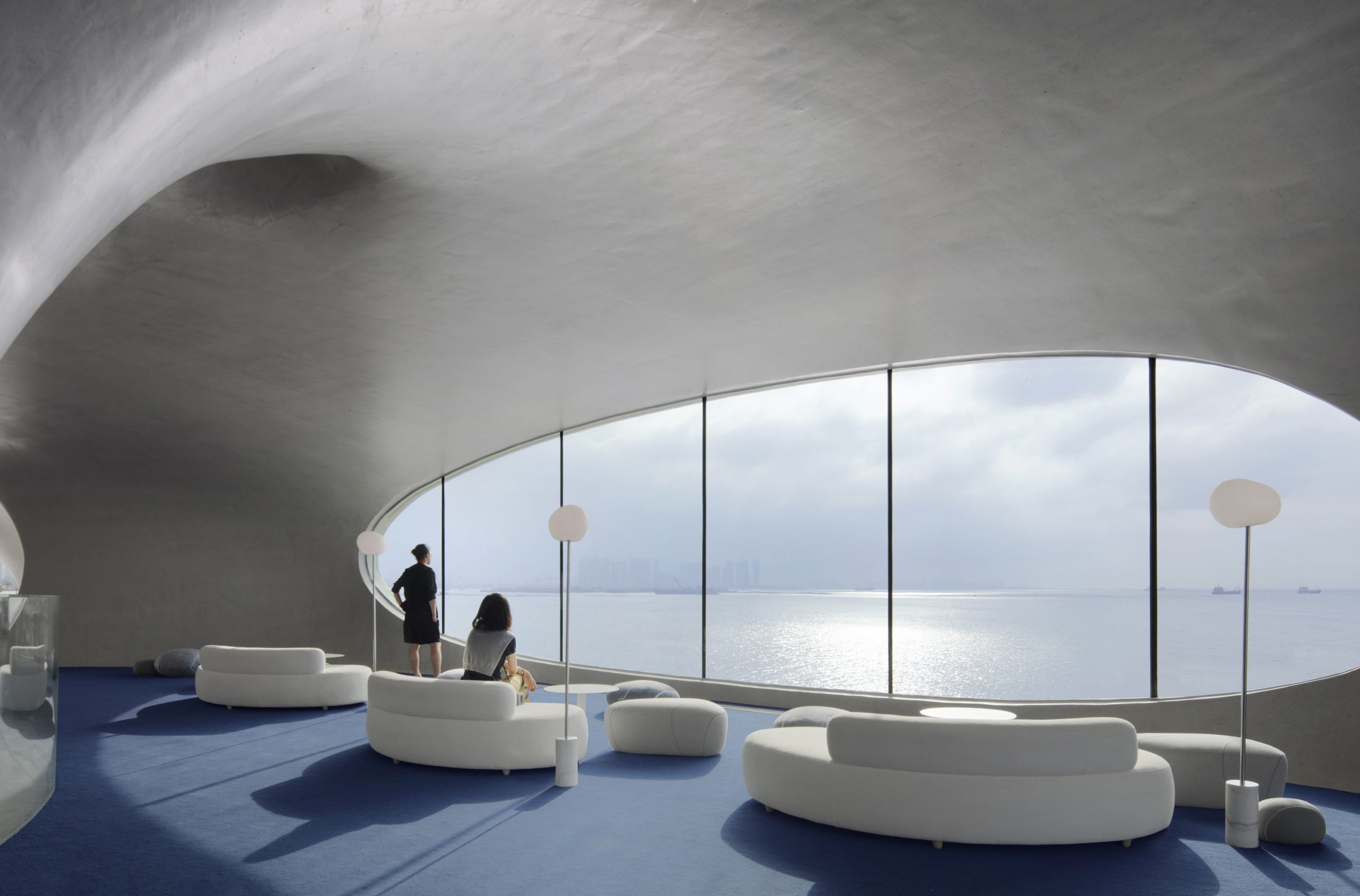 The Cloudscape of Haikou by MAD Architects, Haikou, Hainan, China
The Cloudscape of Haikou by MAD Architects, Haikou, Hainan, China
Jury Winner, 2021 A+Awards, Architecture +Concrete
With its shape of strong characteristics, this library immediately stands out by from the coastal landscape. The seamless freeform cast concrete finishing is supported by double-layered waffle slabs. The materiality continues from exterior to interior. Once inside, at first glance the space appears cave-like, with its amorphous curvy walls. Yet, it also feels open and spacious as each area interconnects with each other. Skylights enter through the openings on top of the building and are rendered softly onto the walls, making lights flow like liquid.
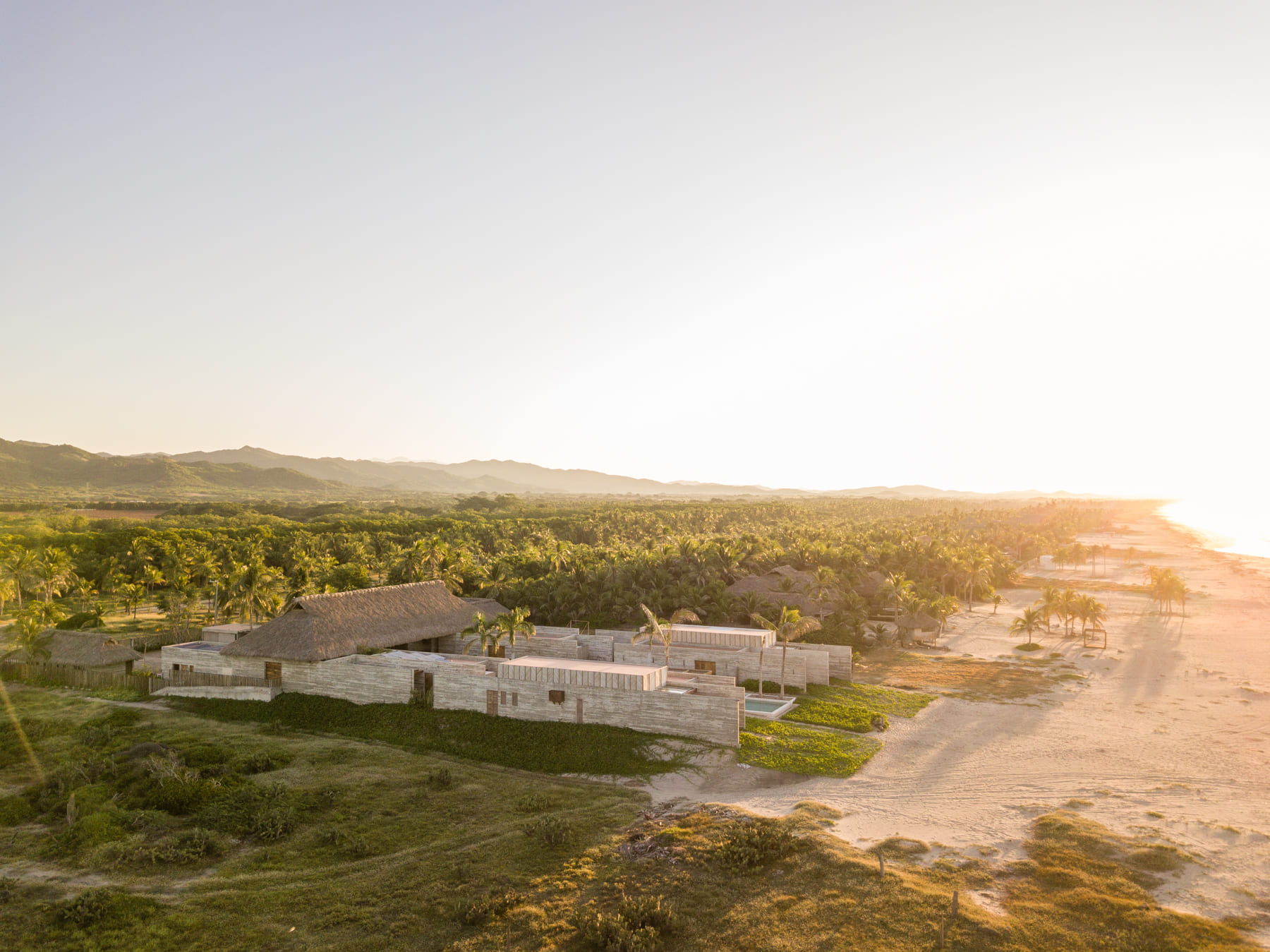
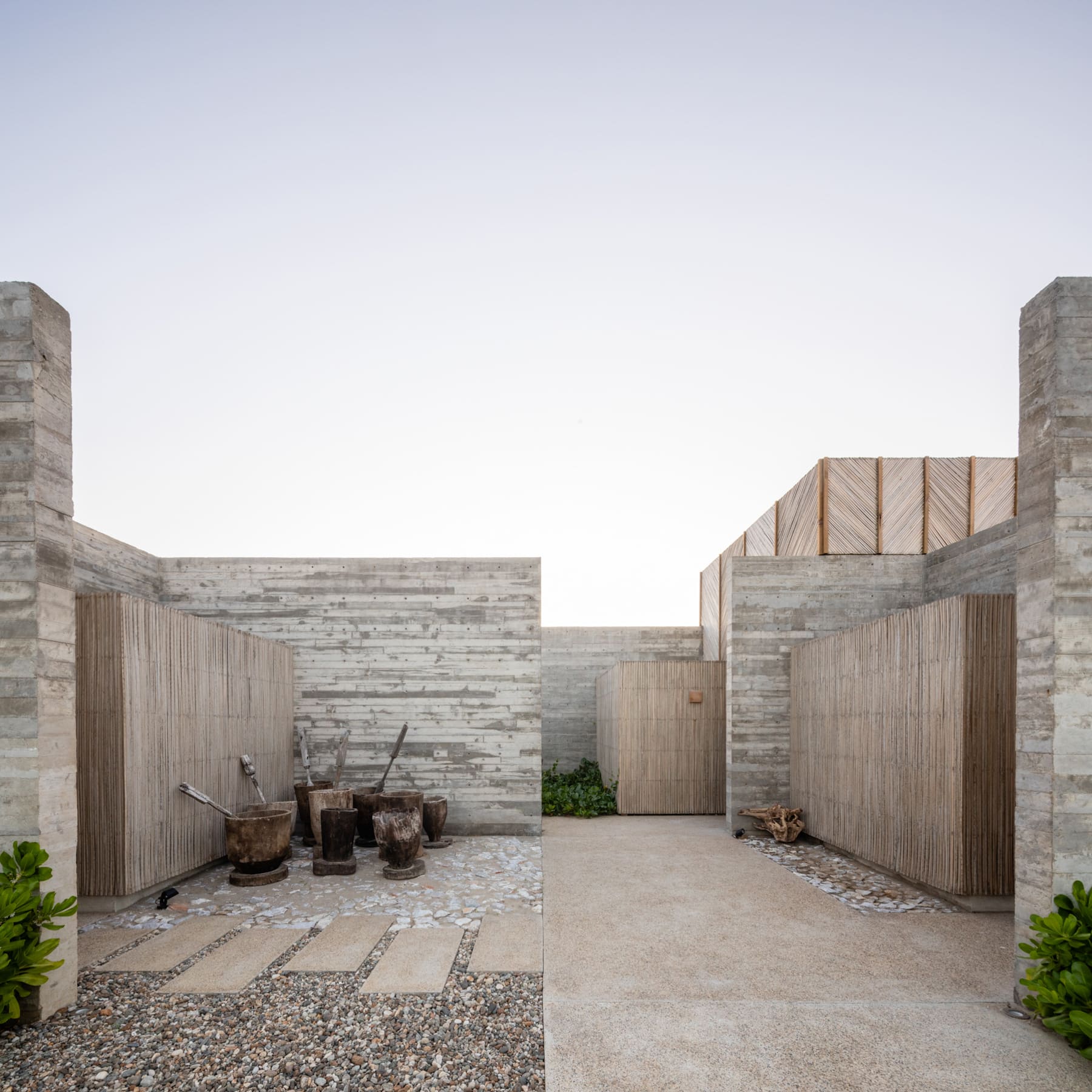 Casa Cova by anonimous_mx, Puerto Escondido, Mexico
Casa Cova by anonimous_mx, Puerto Escondido, Mexico
Popular Choice, 2021 A+Awards, Architecture +Concrete
Casa Cova is a vacation house designed for two families who share a common recreational area apart from the private suites. The walls made from wood cast concrete possess beautiful patterns while providing sufficient privacy for the residents. Pairing with warm-color timber, the robust concrete walls bring a cozy feeling that responds to the wild surroundings. Sitting on an unsheltered, coastal site, the use of concrete among all the materials make the structures more durable under exposure to the intense sunlight and salty coastal wind.
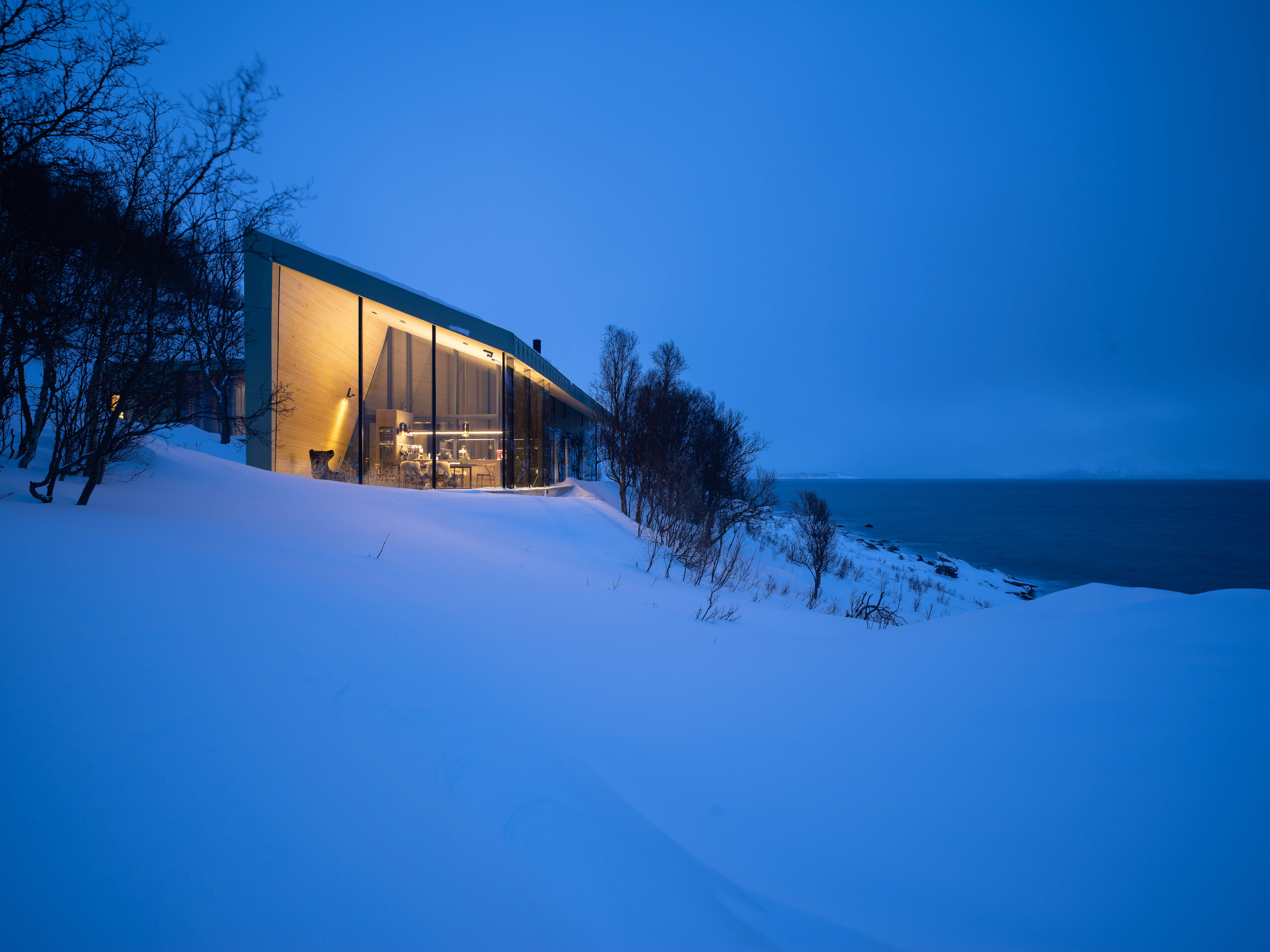
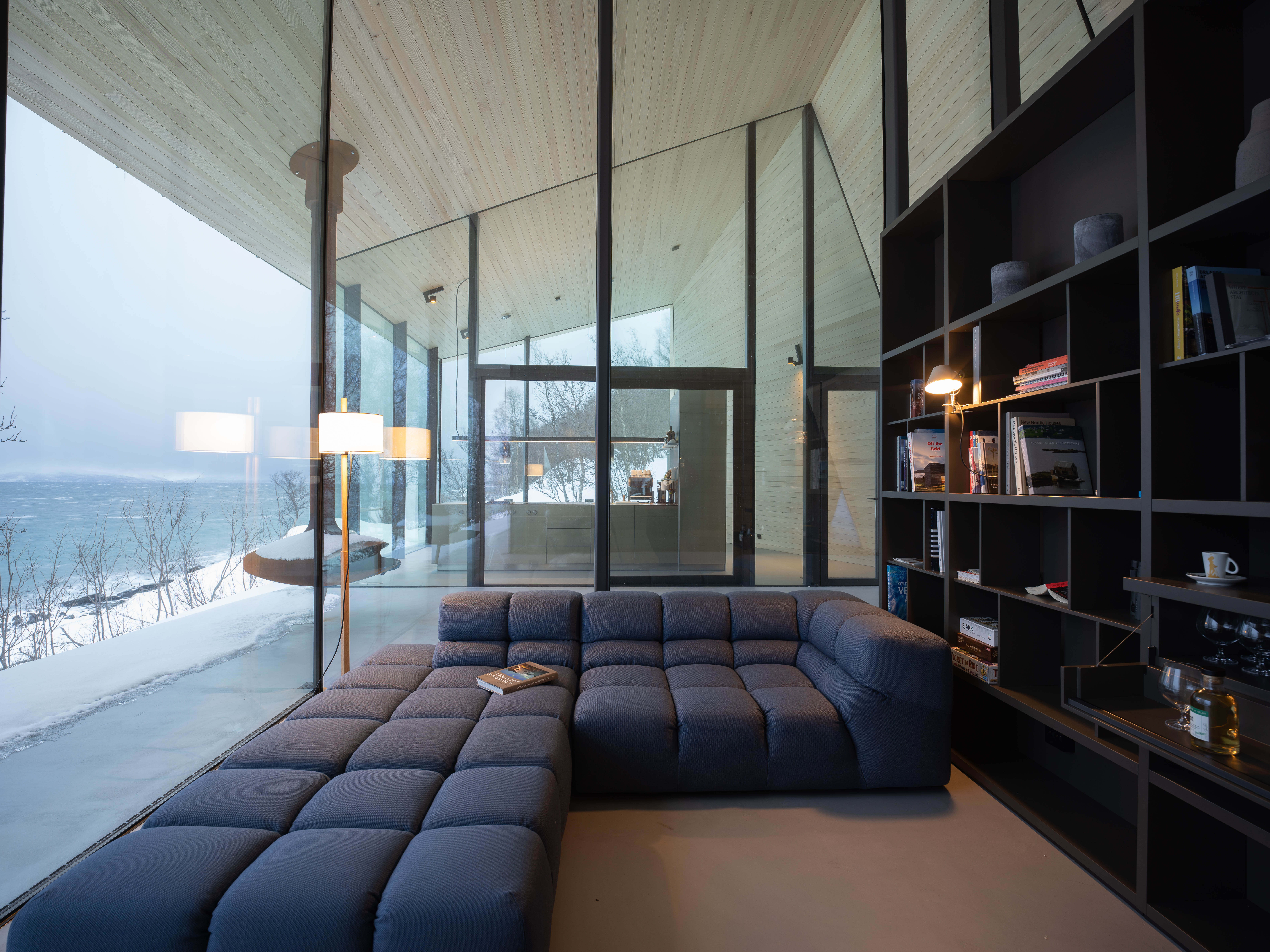 Aurora Lodge by Stinessen Arkitektur, Lyngen Municipality, Troms og Finnmark fylke, Norway
Aurora Lodge by Stinessen Arkitektur, Lyngen Municipality, Troms og Finnmark fylke, Norway
Jury Winner and Popular Choice, 2021 A+Awards, Architecture +Glass
Aurora Lodge opens itself to the fascinating natural landscape around it with floor-to-ceiling, seamless glazing. It is a private retreat as well as a small lodge for enjoying the scenery. Consisting of a series of houses, all units follow the same design approach to provide comfortable living, in addition to sweeping views of the surrounding landscape. Meanwhile, the roof is angled to maximize the panoramic view towards the water, also securing privacy and improving thermal performance on the hillside.
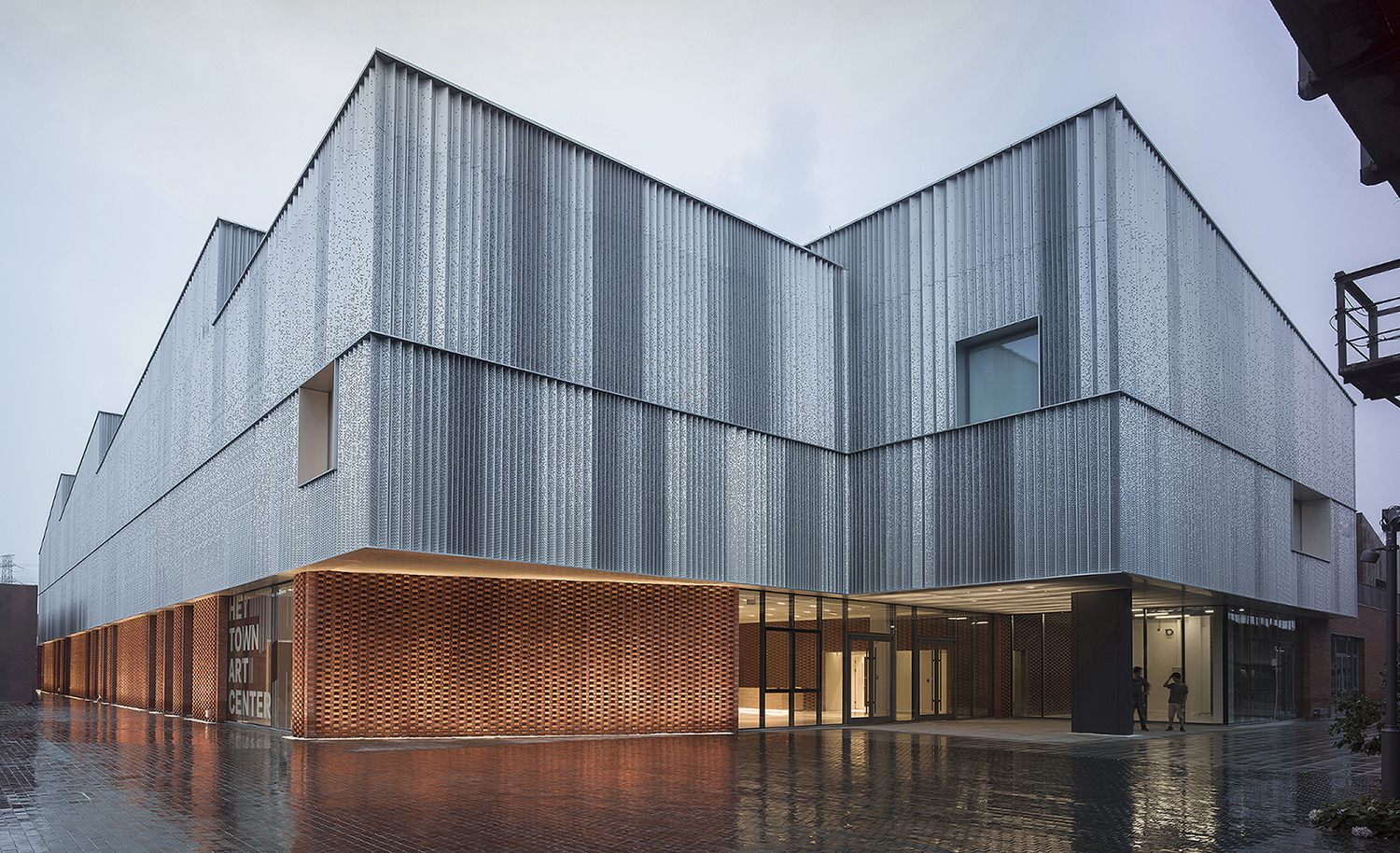
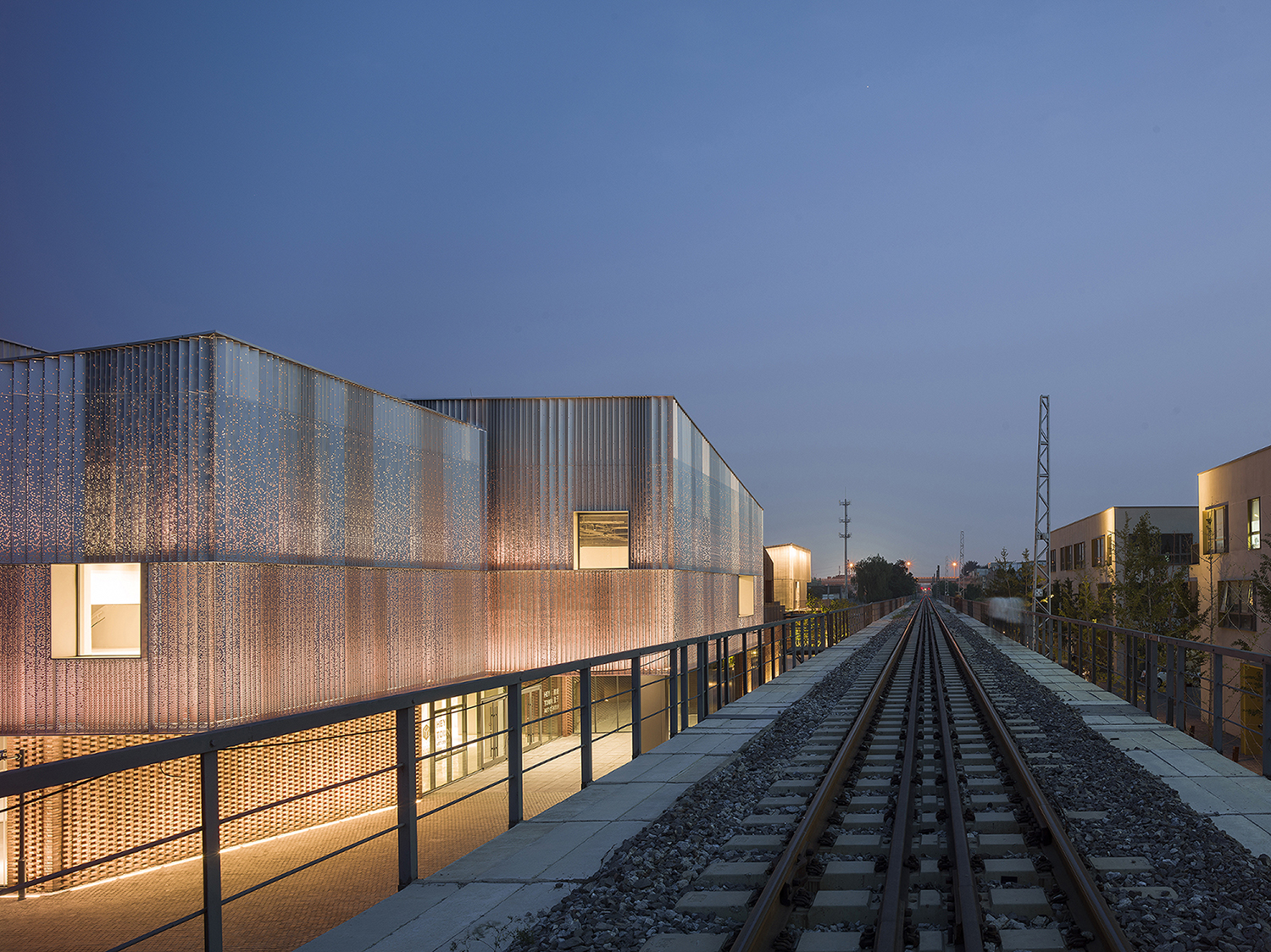 HeyTown Art Center by META-Project, Beijing, China
HeyTown Art Center by META-Project, Beijing, China
Jury Winner, 2021 A+Awards, Architecture +Metal
HeyTown Art Center is an industrial renovation project featuring neon-like aluminum cladding. Corrugated metal panels reflect the industrial background of the site. Instead of remaining uniform, the density of ridges varies along the façade, avoiding tedious repetitiveness on large surfaces.
The aluminum mesh is semi-reflective, responding to the change of skylight throughout the day while allowing light to penetrate from indoors out. The ever-changing façade energizes the community and serves as pleasant, glistening scenery for the trains passing by.
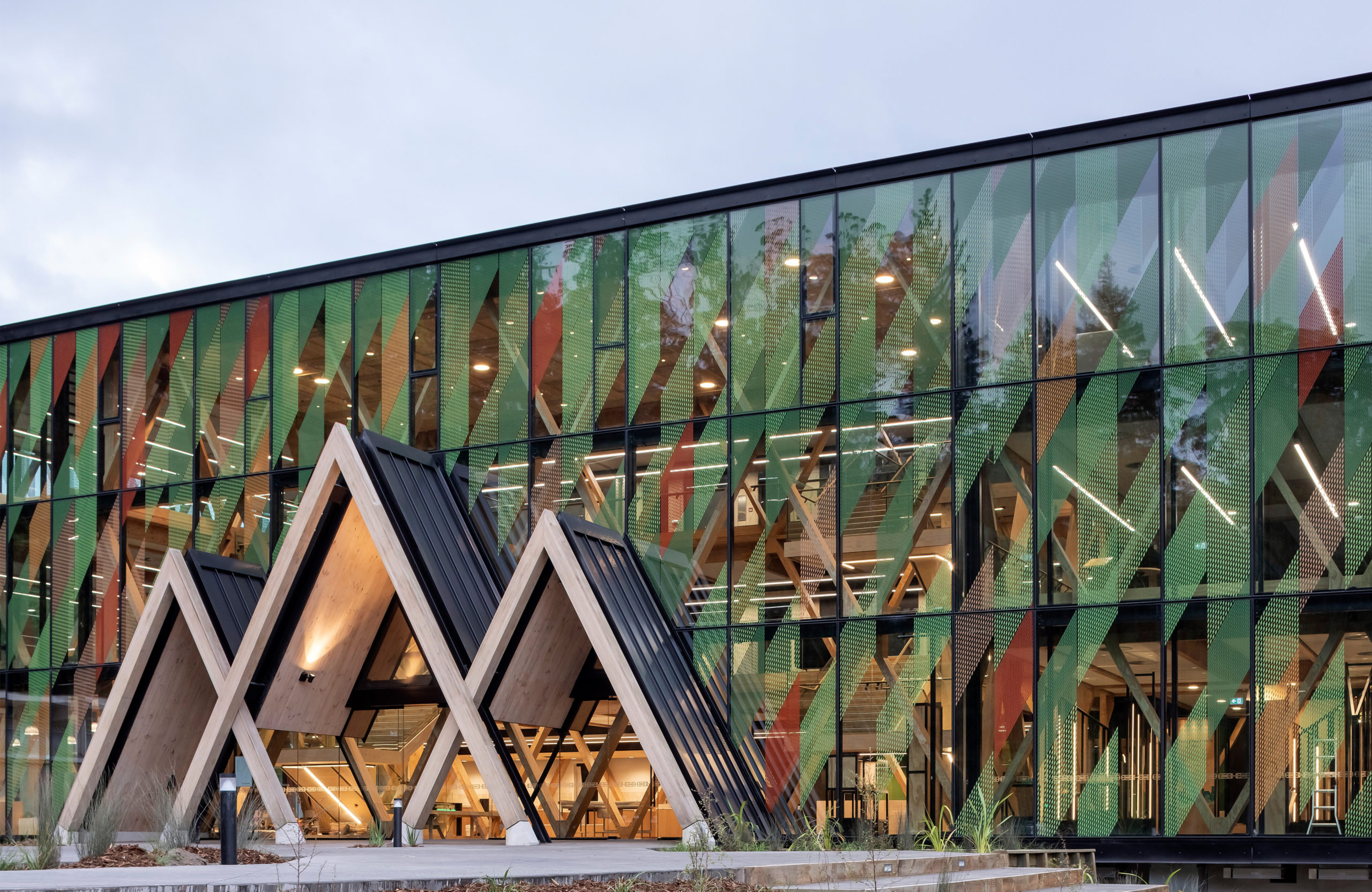
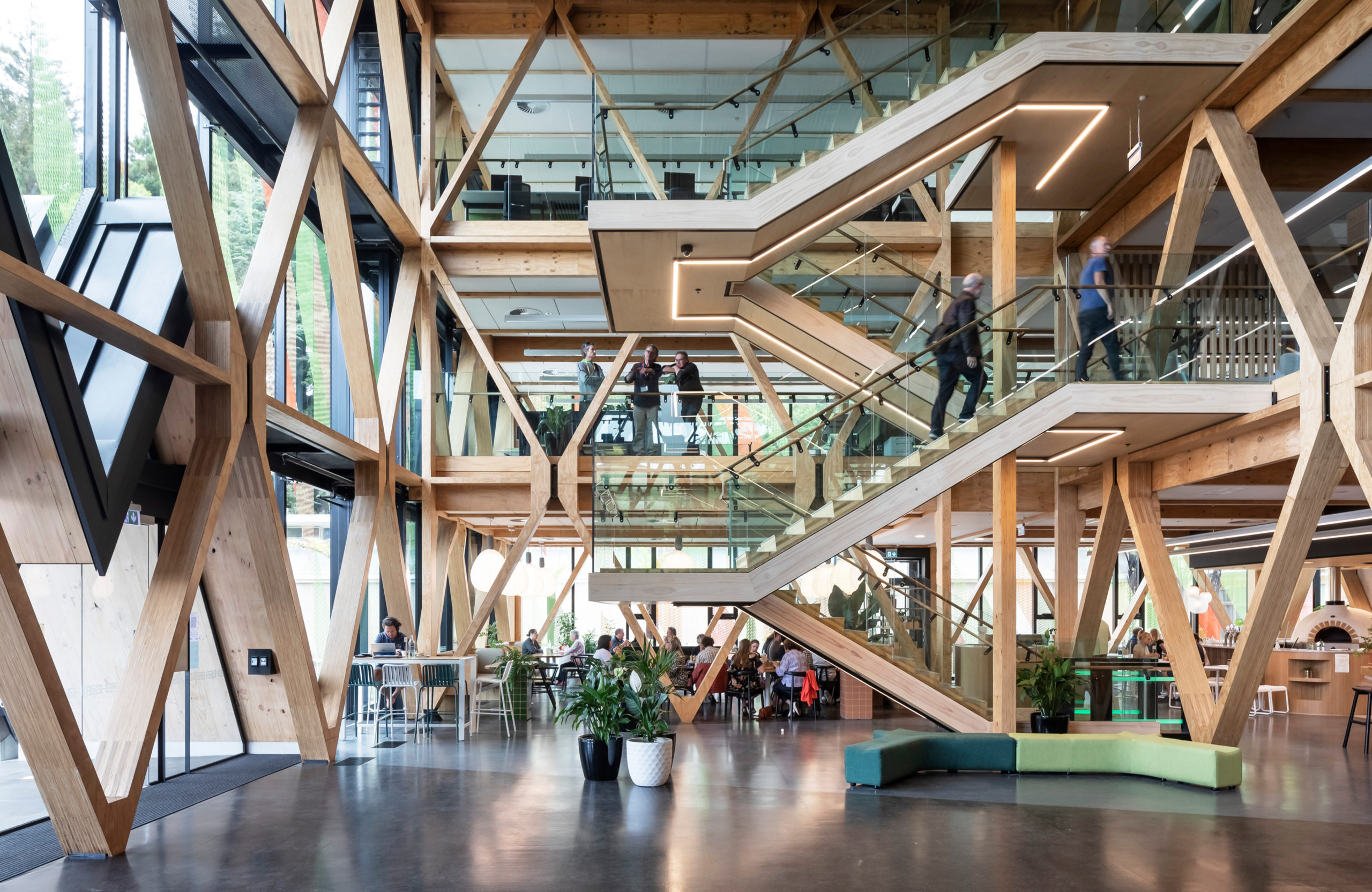 SCION Innovation Hub – Te Whare Nui o Tuteata by RTA Studio and Irving Smith Architects, Rotorua, New Zealand
SCION Innovation Hub – Te Whare Nui o Tuteata by RTA Studio and Irving Smith Architects, Rotorua, New Zealand
Jury Winner and Popular Choice, 2021 A+Awards, Architecture +Wood
This research institute specializing in technology for the forestry industry uses architectural design to showcases its function. The three-story structure contains exhibition spaces and a café for visitors on the ground floor, as well as offices on the upper floors. The structure is made of high-performing laminated veneer lumber generated from sustainably grown local pine, and are fixed together using slotting joints in conjunction with glue. Upon completion, the building achieved carbon neutrality under the Etool assessment system. Thanks to the fine craftsmanship, it achieved all of this without sacrificing its aesthetic merits.
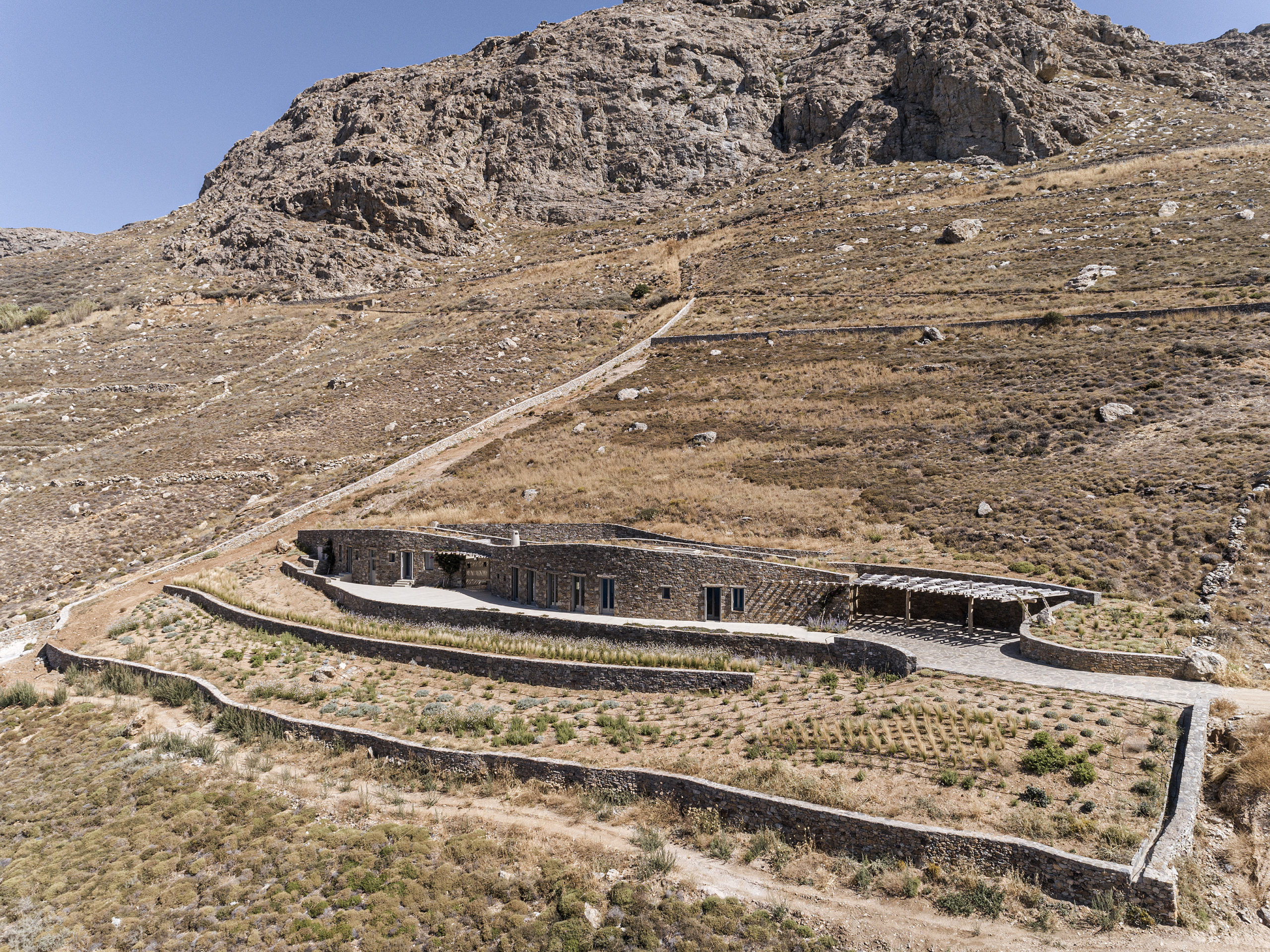
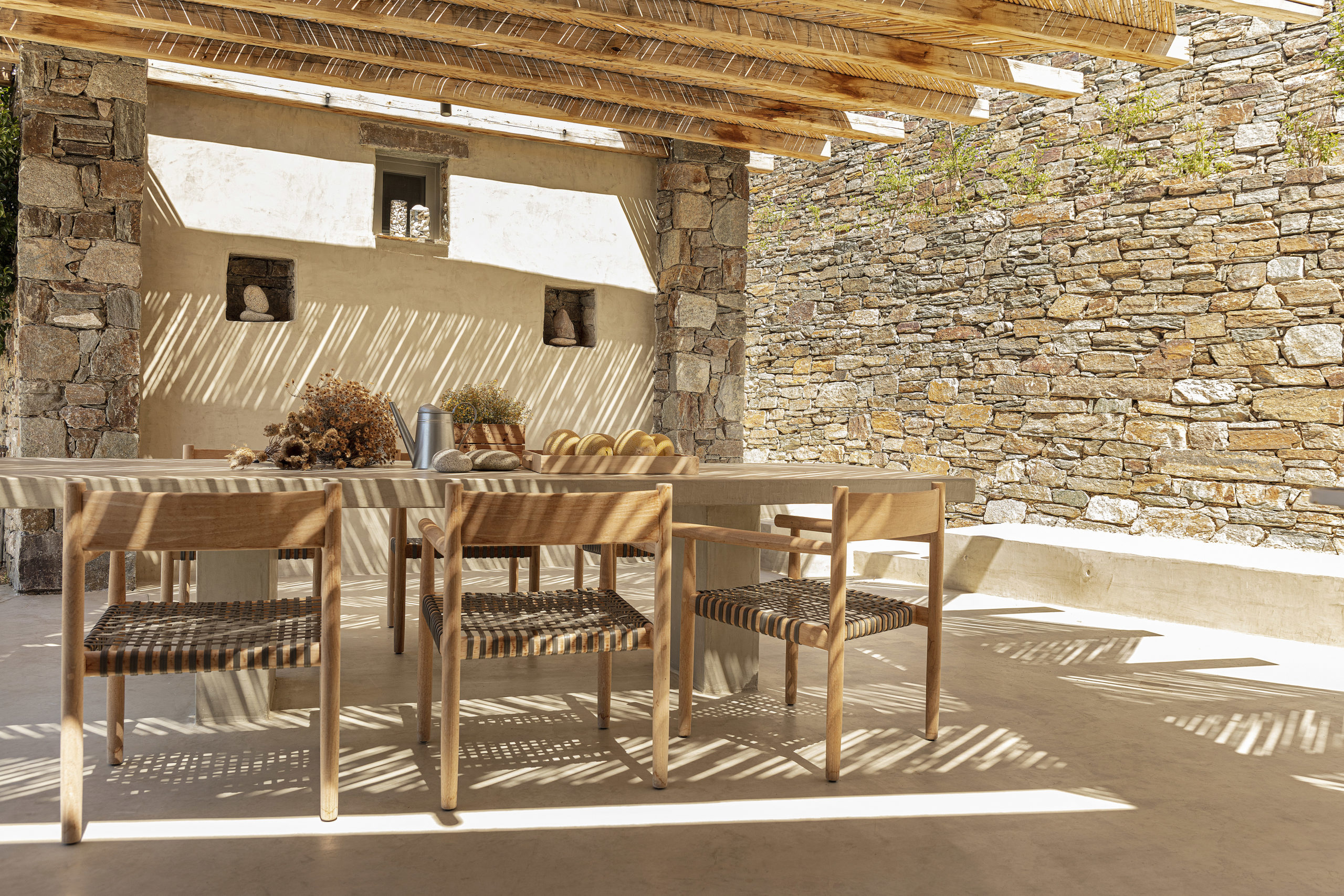 Xerolithi by Sinas Architects, Milos, Greece
Xerolithi by Sinas Architects, Milos, Greece
Jury Winner, 2021 A+Awards, Architecture +Stone
Xerolithi challenges the stereotype of vernacular Greek architecture being stacked with white boxes with its wise use of stones while aiming to respect and respond to the natural landscape around it. Spaces are arranged in a linear array that flows organically, following the natural profile of the landscape. The outer walls comprise stone of varying sizes and colors, layered in a seemingly rough but actually careful way to form a wild pattern. With no mortar in between the stones, a sense of roughness is established that refers to the rockery landscape in its most natural way.
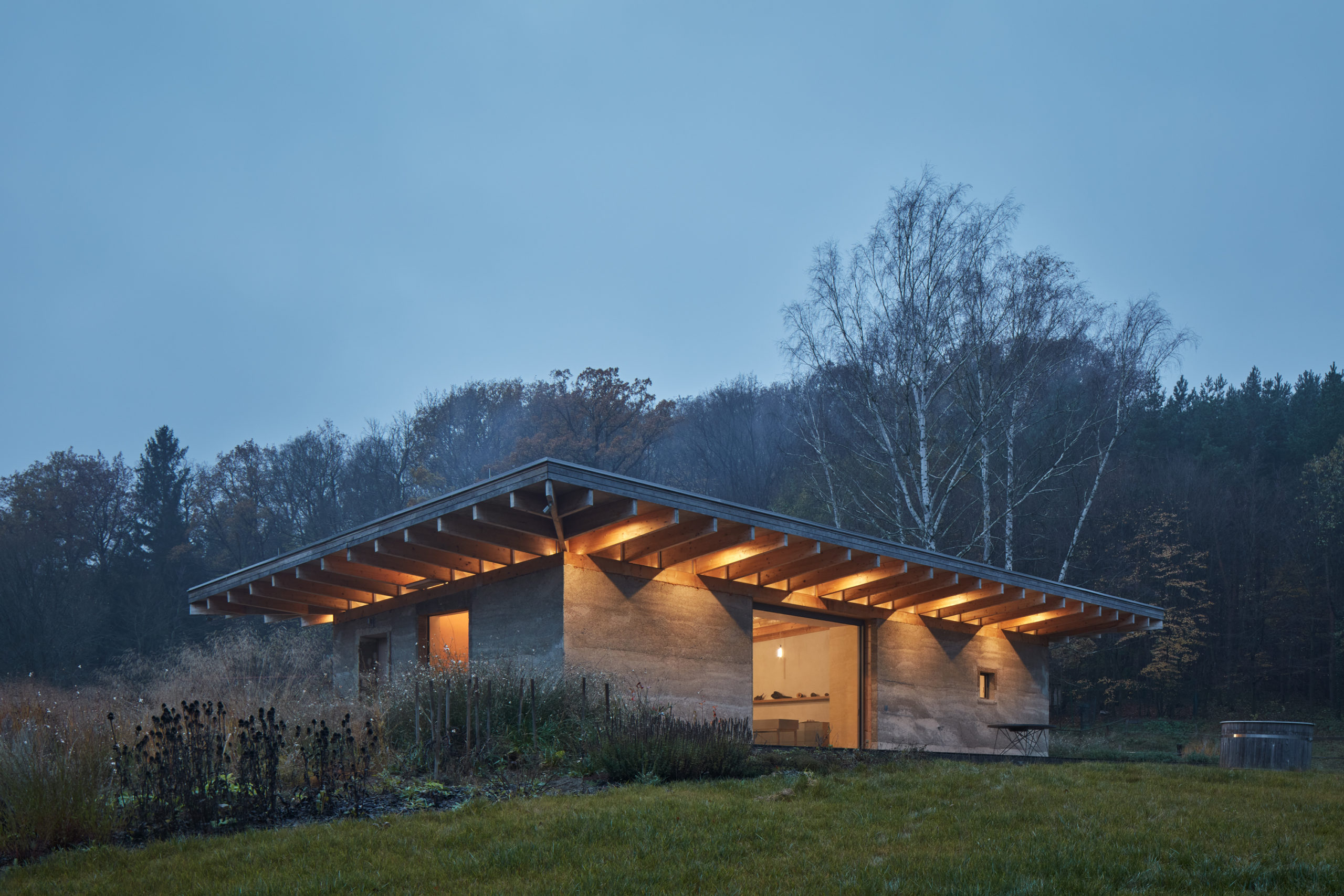
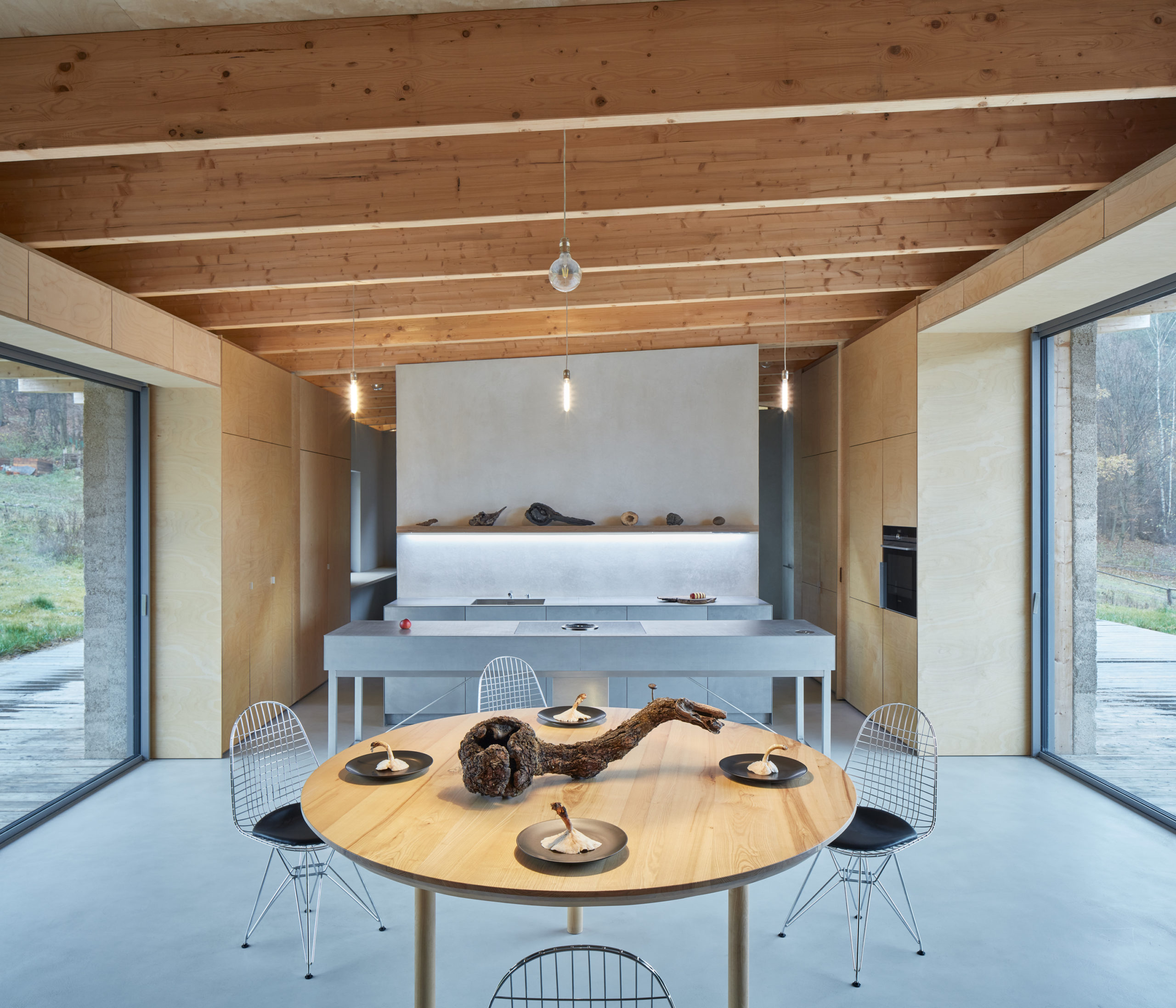 House LO by Atelier Lina Bellovicova, Czechia
House LO by Atelier Lina Bellovicova, Czechia
Jury Winner, 2021 A+Awards, Architecture +New Materials
House LO is a private residence in the middle of a woods that becomes the very first in Czech to use hempcrete as its primary building material. The house owner wished for a house that would be both ecological and well connected to nature, making hempcrete a perfect material choice.
The petrification process of hempcrete draws carbon dioxide from the air, and the resulting material is easy to build with, and that rates highly in terms of insulation, recyclability and pest, fire and mold resistance. The thermal performance is further improved by the green roof which helps insulate the rooms.
The latest edition of “Architizer: The World’s Best Architecture” — a stunning, hardbound book celebrating the most inspiring contemporary architecture from around the globe — is now available. Order your copy today.
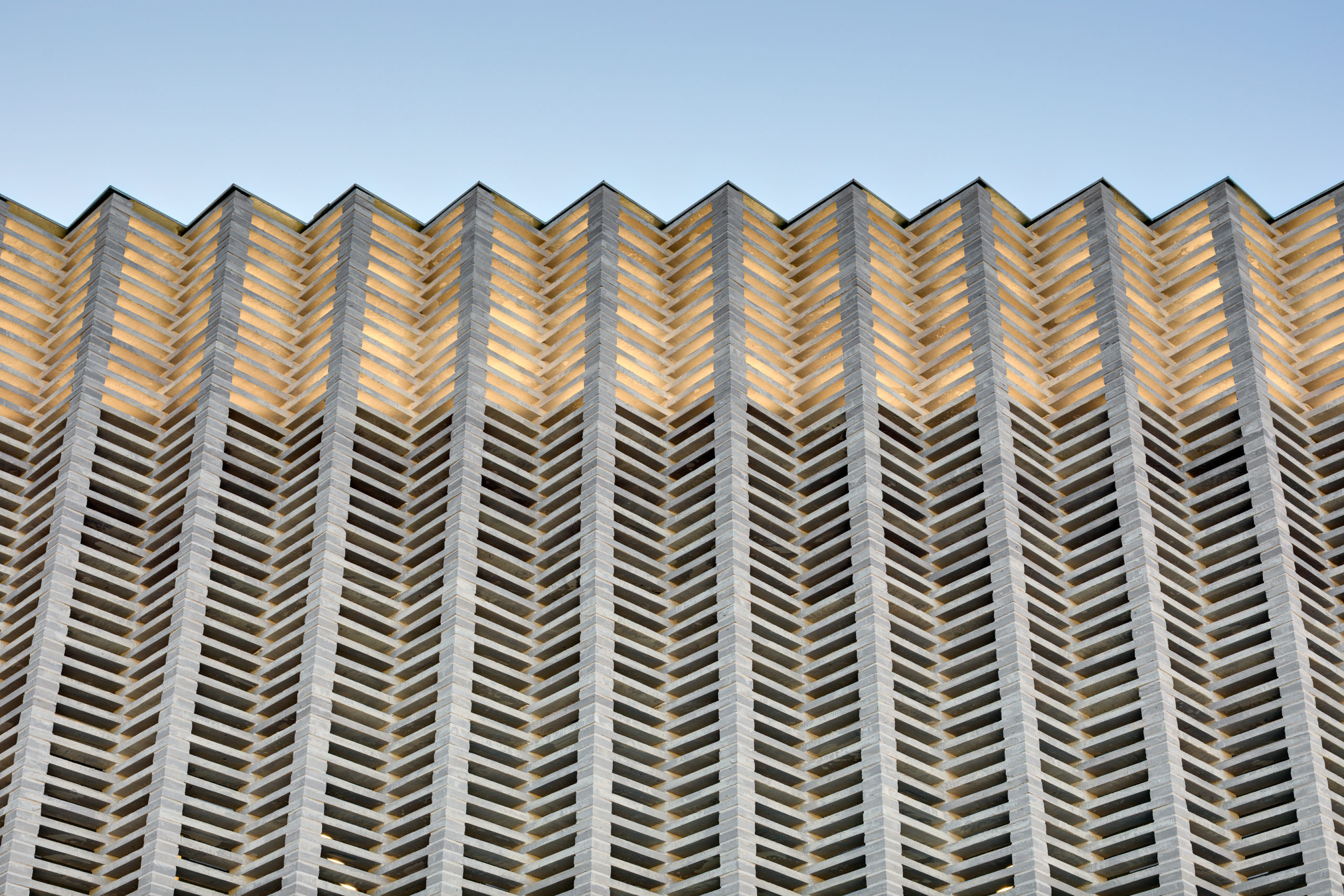



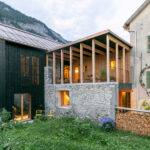

 Imatra Electricity Substation
Imatra Electricity Substation 
