Architects: Showcase your next project through Architizer and sign up for our inspirational newsletter.
Recently, when asked about the appeal of limestone architecture, Robert A.M. Stern, the former Dean of the Yale School of Architecture, simply stated: “Limestone buildings look solid. They don’t look like buildings you can open with a can opener.” It was a biting but accurate critique of modern construction practices which favor inexpensive façade coverings over more enduring options like natural stone. Our reliance on these impermanent materials is the reason that today’s buildings have an average lifespan of just 30 years, whereas some ancient edifices have remained standing for centuries.
The good news is that innovative manufacturing and cladding techniques have greatly reduced the costs and hassles associated with stone construction, once again making limestone a viable option for architects. These stunning façades, clad in thin blocks of real limestone, are built to stand the test of time, but at a fraction of the price.
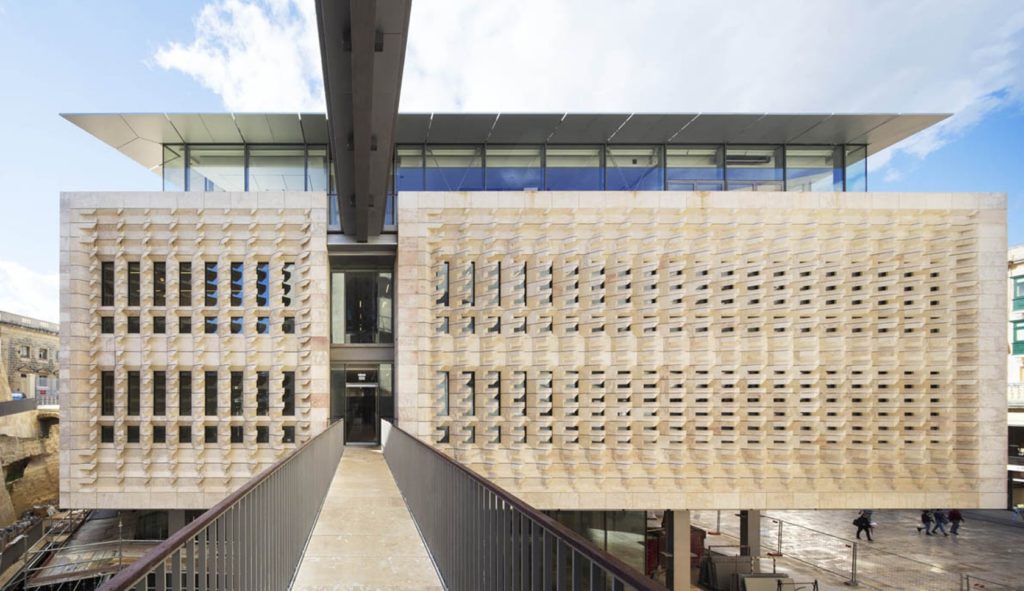
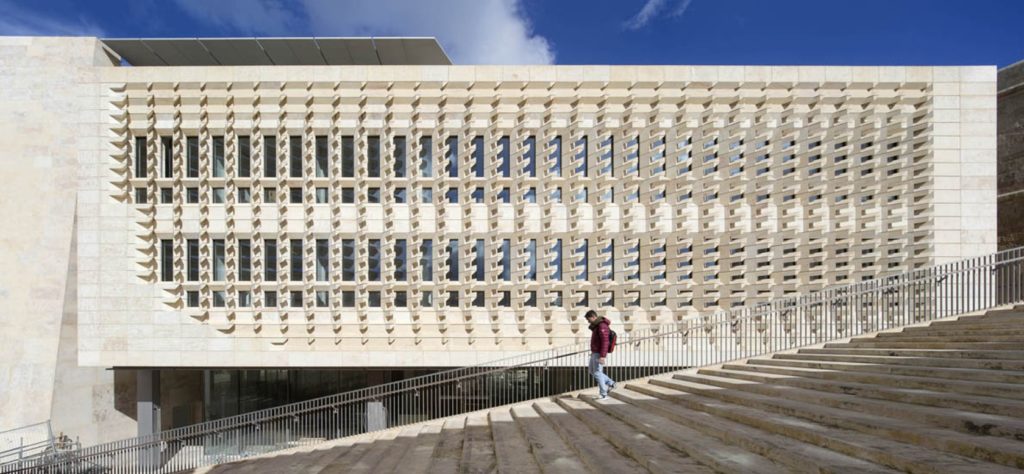
Photos by Michel Denancé; via ArchDaily.
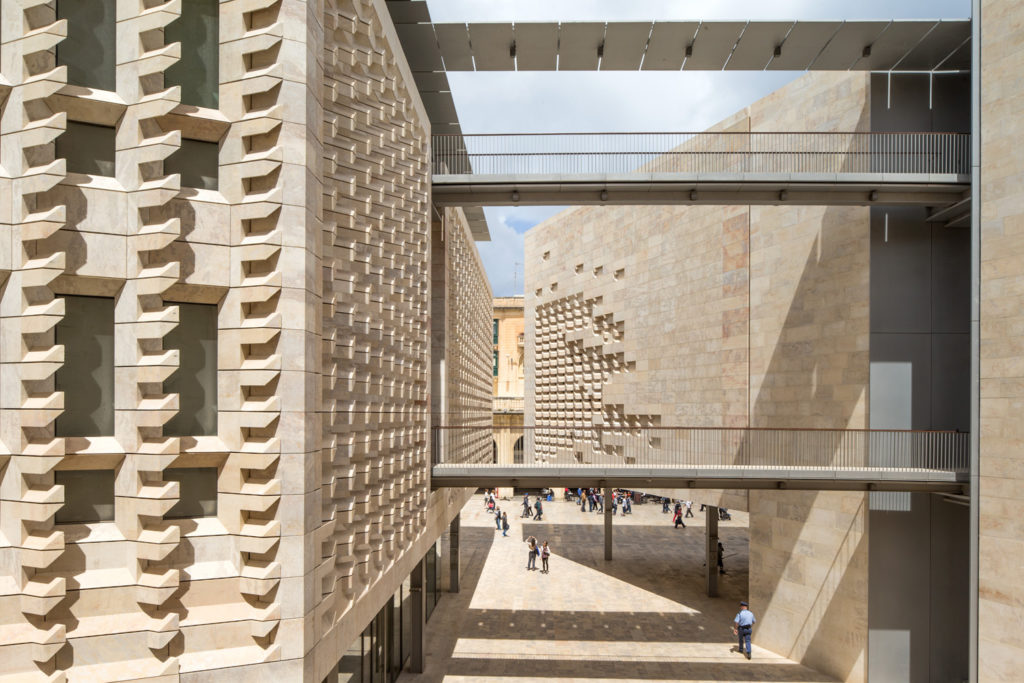
Photo by Danica O. Kus; via ArchDaily.
Valletta City Gate by Renzo Piano Building Workshop, Valletta, Malta
Stone cladding by CFF Filiberti
Built as part of the redevelopment of Valletta, Malta’s capital city, this project juxtaposes massive façades of stone with a delicate structure of steel and glass. Pedestrians enter the complex across a steel bridge, which passes through two man-made cliffs of limestone. From there, they may enter an open-air theater, built within the ruins of an ancient opera house, or continue on into the new Parliament building.
The Parliament building’s façades are clad in Maltese limestone sourced from local quarries. The architects, inspired by the weathering of natural stone, carved angular louvers into the cladding using special CNC milling machines. As they put it, the stone “has been sculpted, as though eroded by the direction of the sun and the views around it, creating a fully functional device that filters solar radiation.” The resulting façades are dynamic and monumental, simultaneously harmonizing and contrasting with the surrounding architecture.
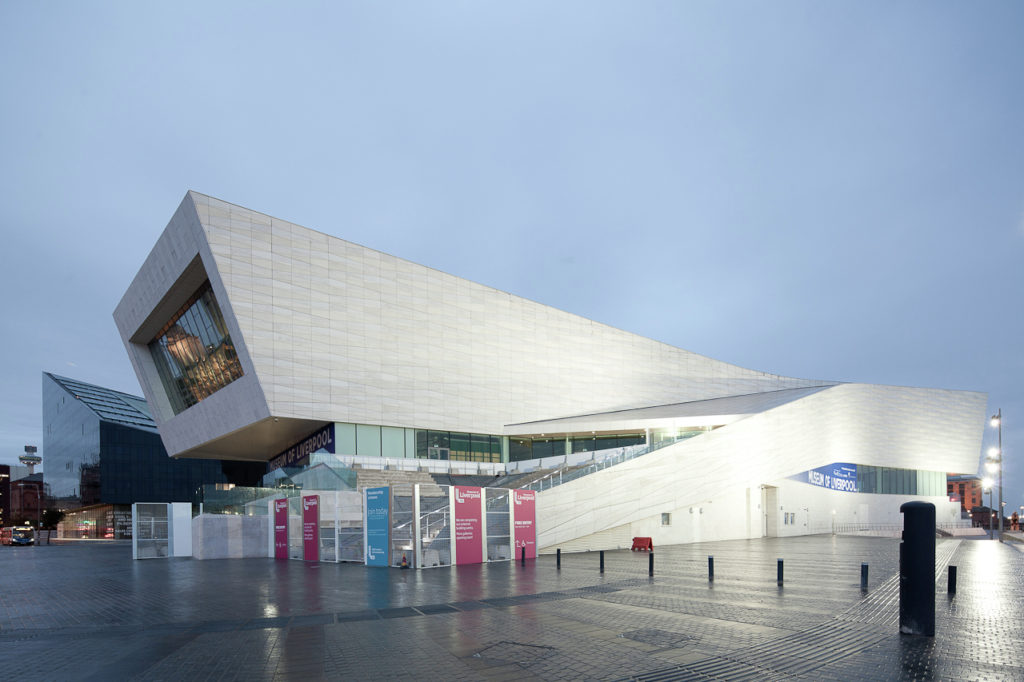
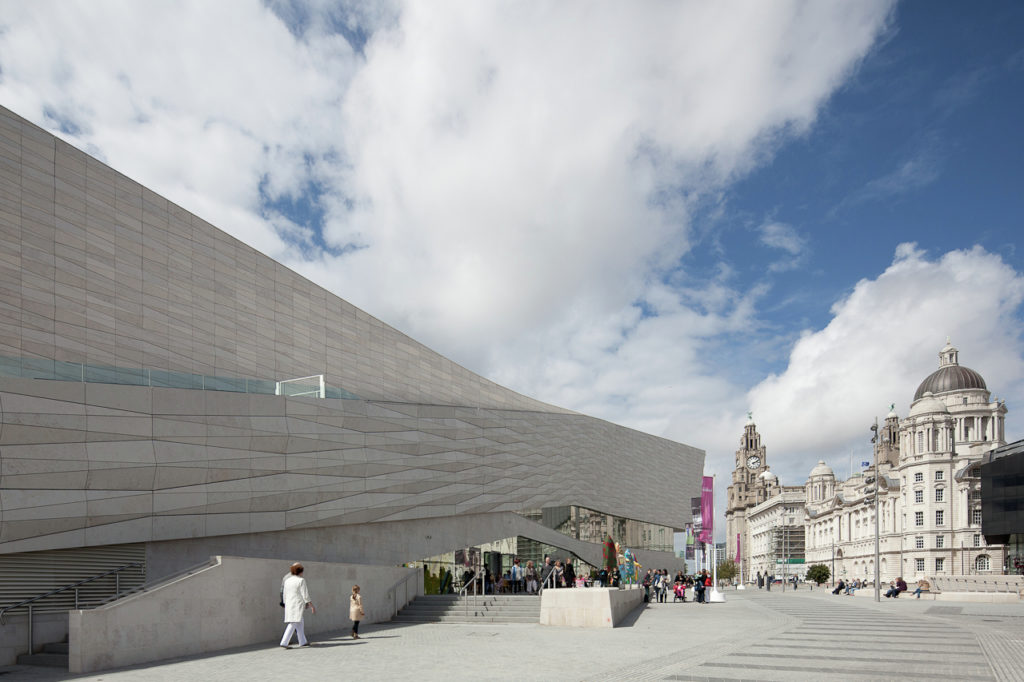
Photos by José campos; via ArchDaily.
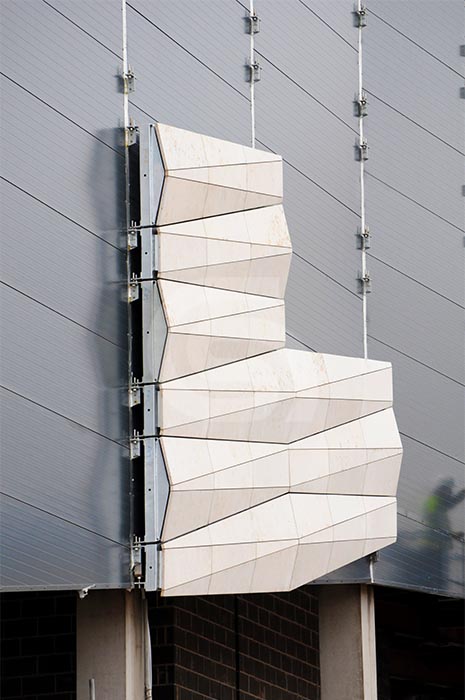
Installation of the limestone cladding; photo via Stone World.
Museum of Liverpool by 3XN, Liverpool, United Kingdom
Stone cladding by VM Kaldorf
The Museum of Liverpool is the largest museum erected in the United Kingdom in over a century. Located on a prominent waterfront site, the building was designed to be both a compendium of the area’s rich history and a pronouncement to the world that Liverpool intends to become a global cultural leader. As such, the façades feature an interesting combination of contemporary and traditional construction techniques.
The exterior of the museum is clad in a light beige Jura limestone. The wedge-shaped pieces were fabricated offsite and then affixed to angled steel trusses, creating a 3D pattern that gives depth to the façade. The surface of the cladding was then treated with a traditional kratzschliff, or scratched finish, to further enhance the play of light and shadow on the stone.
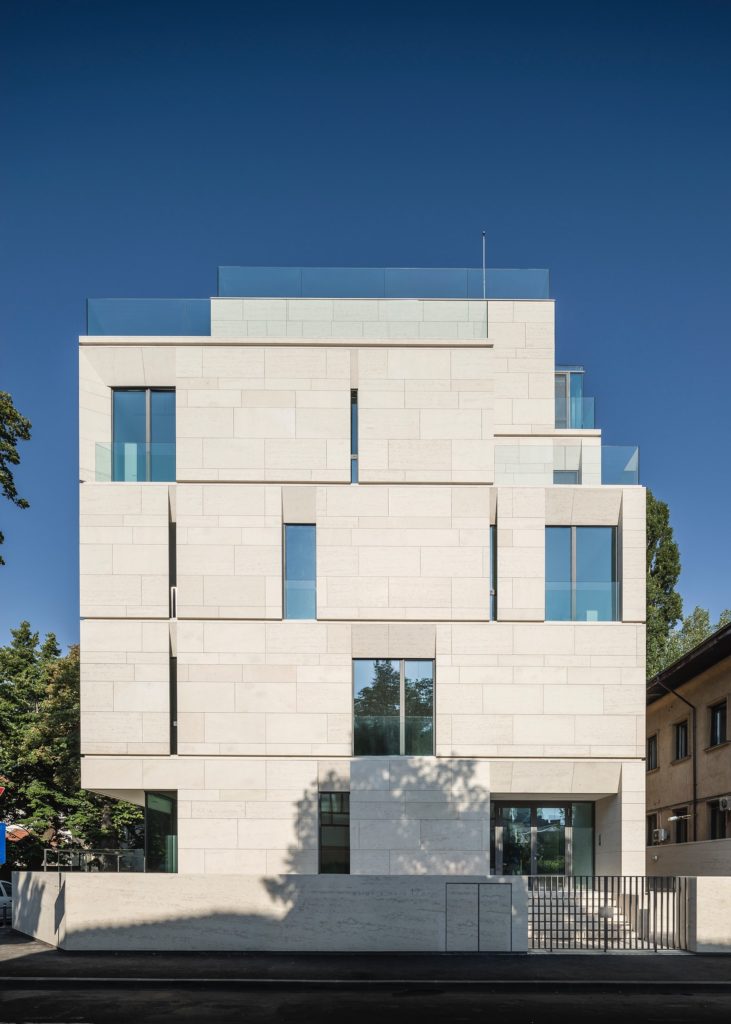
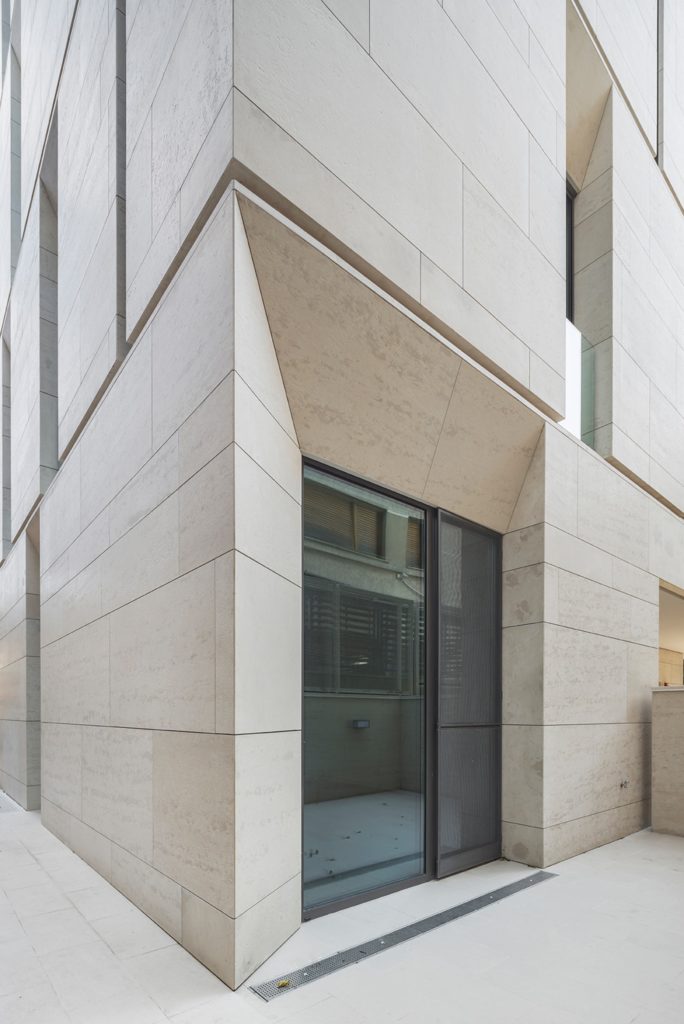
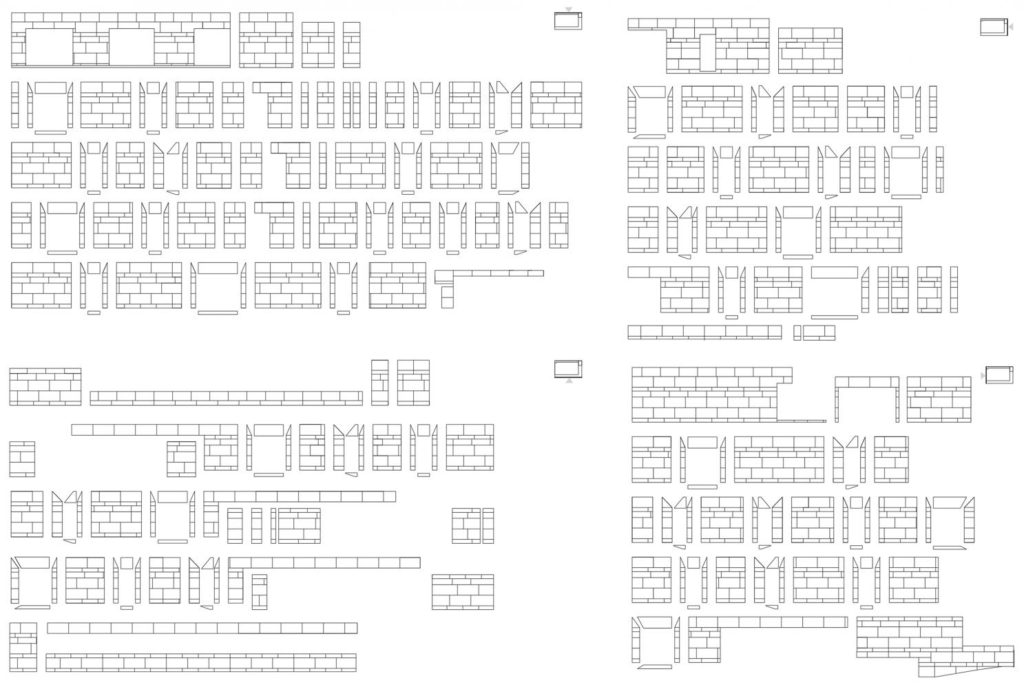
Cladding diagram, images via ADNBA.
MORA Residential Building by ADN Birou de Arhitectura, Bucharest, Romania
Stone cladding by DOMUS P.G.M.
In recent years, many older buildings in Romania’s capital have been demolished to make room for new developments. The MORA Residential Building is an attempt to reverse this trend by creating an apartment complex that helps meet the needs of the growing city while continuing the “elegance and nobility” of the city’s historic architecture.
The façades are clad entirely in Vratza limestone, giving the building a monolithic appearance. From a distance, deeply recessed windows and angled terraces seem to have been carved into this massive stone block like sculptural reliefs. Upon closer inspection, the true materiality of the façade is revealed, as the architect’s explain: “the detailing of the façade, like corner details and vertical and horizontal edges, are all designed to show that it is just a stone facade, a light coat, and not a massive structural setup.”
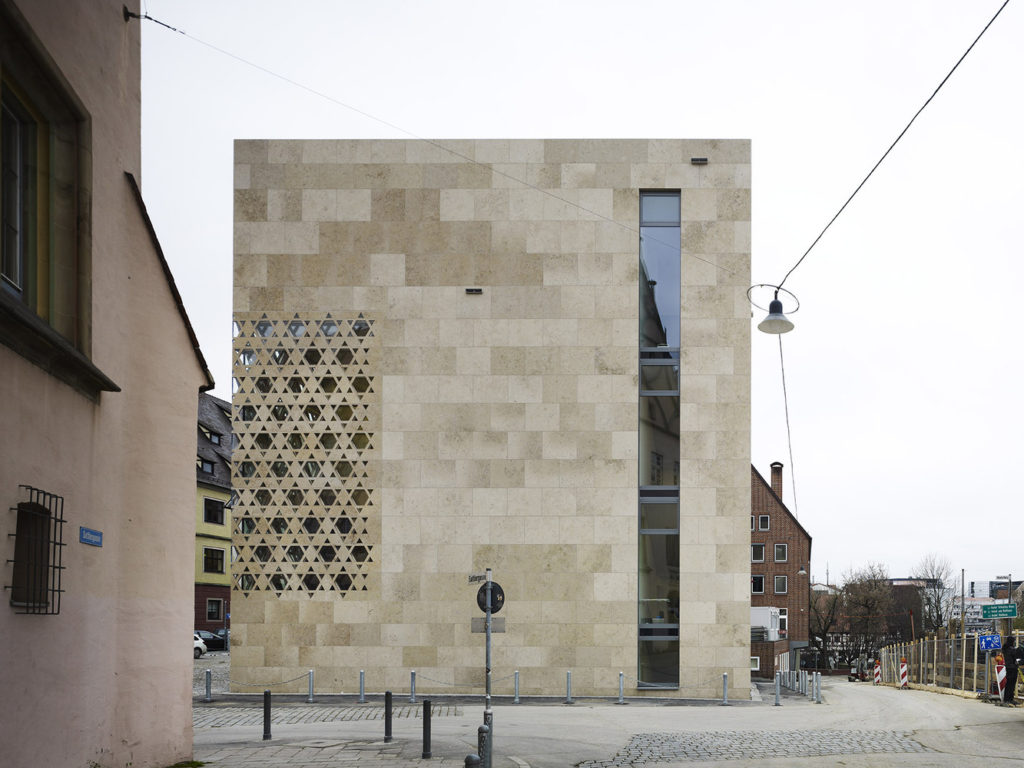
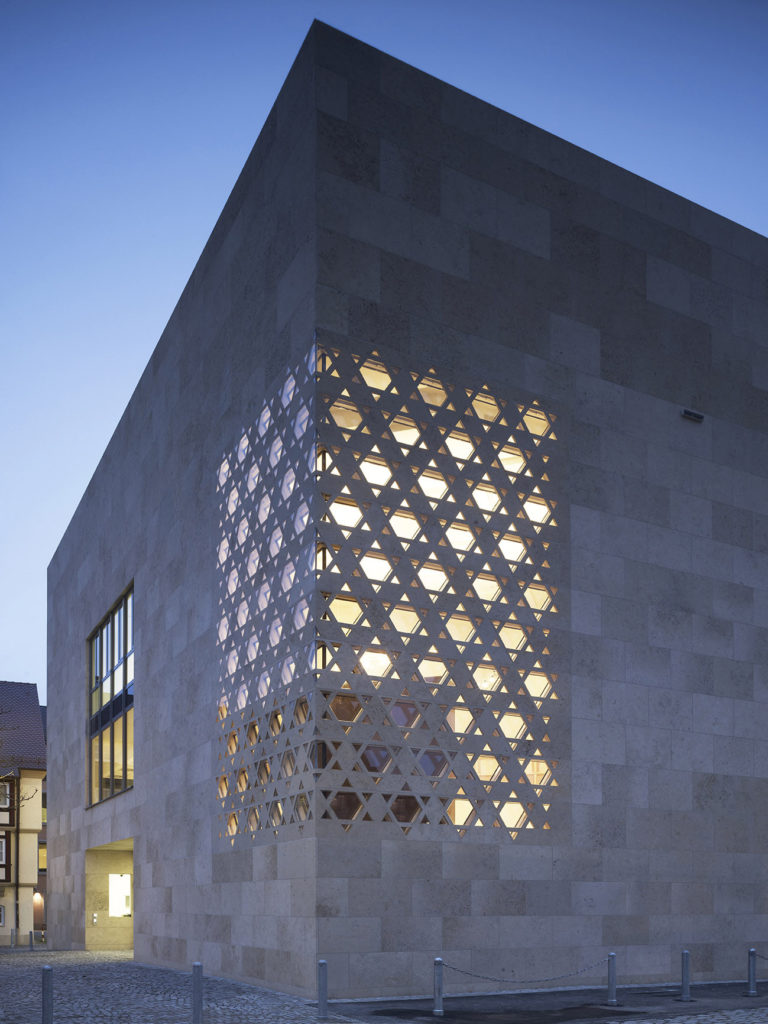
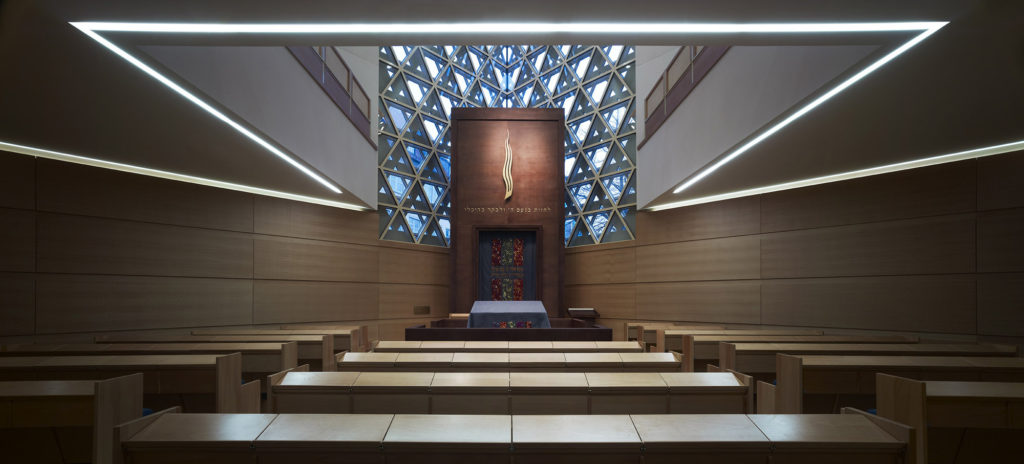
Photos by Christian Richters; via ArchDaily.
Ulm Synagogue by Kister Scheithauer Gross Architekten, Bavaria, Germany
Stone cladding by Hofmann Naturstein
Ulm’s new synagogue and Jewish community center is situated on a historically significant site, near where the former synagogues had been destroyed during Kristallnacht, or the Night of Broken Glass, along with thousands of other Jewish-owned storefronts, schools and homes.
For the most part, the building’s limestone-clad façades are somber and introspective. Special care was taken to create tight joints between the stone elements with limestone-colored mortar filling the gaps, creating a uniform surface with relatively few openings. However, at the south-east corner — pointing in the direction of Jerusalem — the façade is perforated by a tessellated pattern of openings which illuminate the main worship space. Each of these 600 Star-of-David-shaped openings was cut into the limestone before installation using a high-pressure water jet.
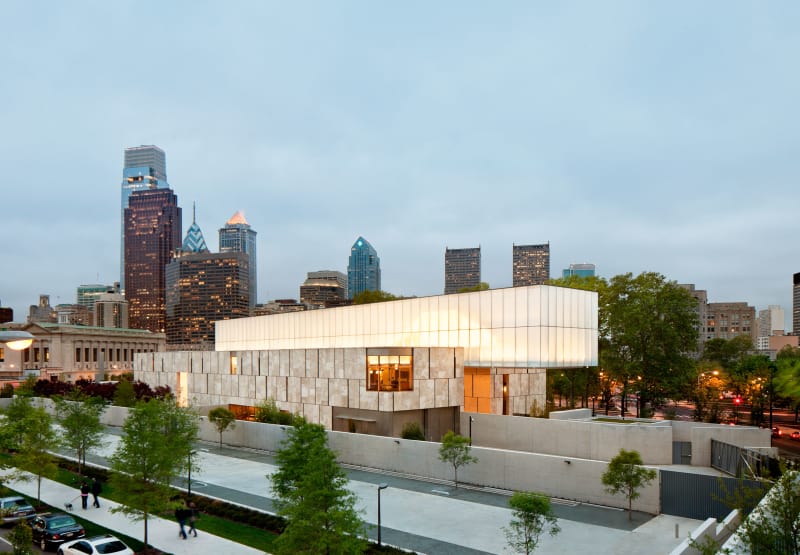
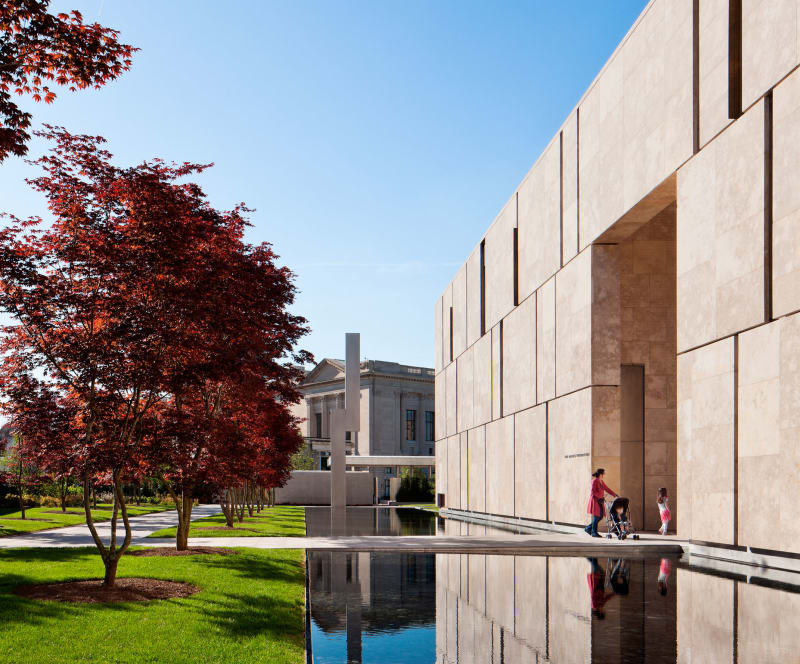
Photos by Michael Moran; via Divisare.
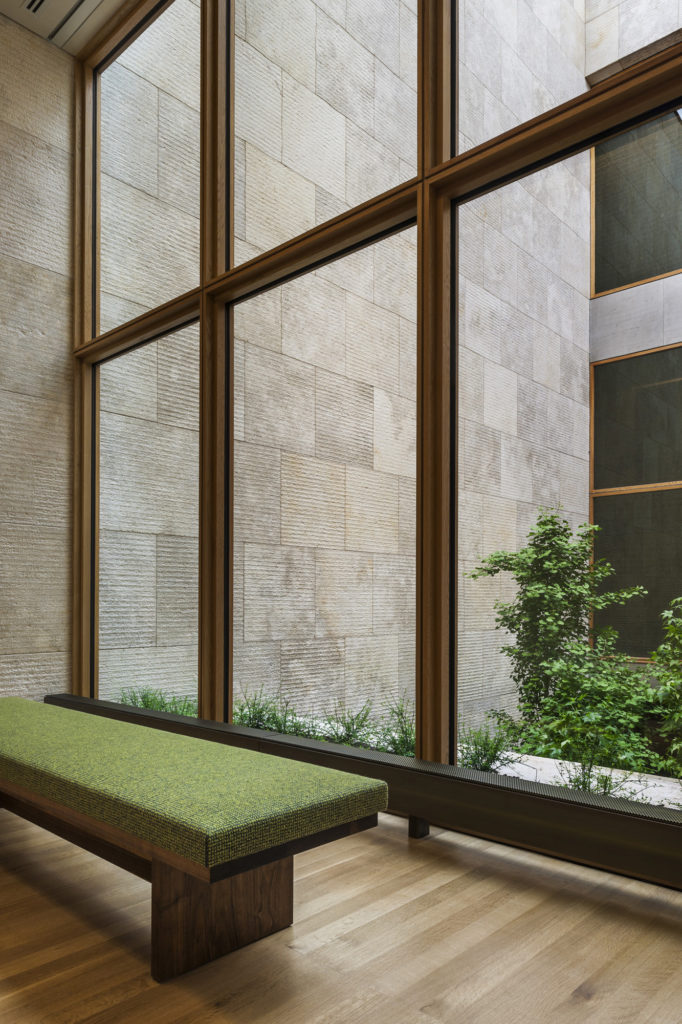
Photo by The Barnes Foundation; via ArchDaily.
The Barnes Foundation by Tod Williams + Billie Tsien Architects, Philadelphia, Pa., United States
Ramon Grey limestone cladding by ABC Stone
The Barnes Foundation was built to house the art collection of the late Albert Barnes — a sprawling assortment of French Impressionist, Modernist and Post-Modernist paintings — as it was moved from Merion, Pennsylvania, to the city of Philadelphia. The façades are composed of 12-foot-tall panels of limestone, each weighing approximately 4,800 pounds. The panels have been staggered to give them the appearance of stacked stone blocks, above which is perched a cantilevered glass box.
The architects spent months researching the perfect type of stone to clad the building. Ultimately, Ramon Grey limestone was chosen because of its similarly to the French limestone adorning the original Merion gallery, and because it complemented the Indiana limestone of the adjacent Philadelphia Museum of Art. Additionally, the architect’s believed the stone’s naturally mottled color would help “break the scale of what is a relatively blocky and long building.” The interior of the museum is organized around a central light court, also clad in limestone but featuring a linear, hand-chiseled finish.
Architects: Showcase your next project through Architizer and sign up for our inspirational newsletter.
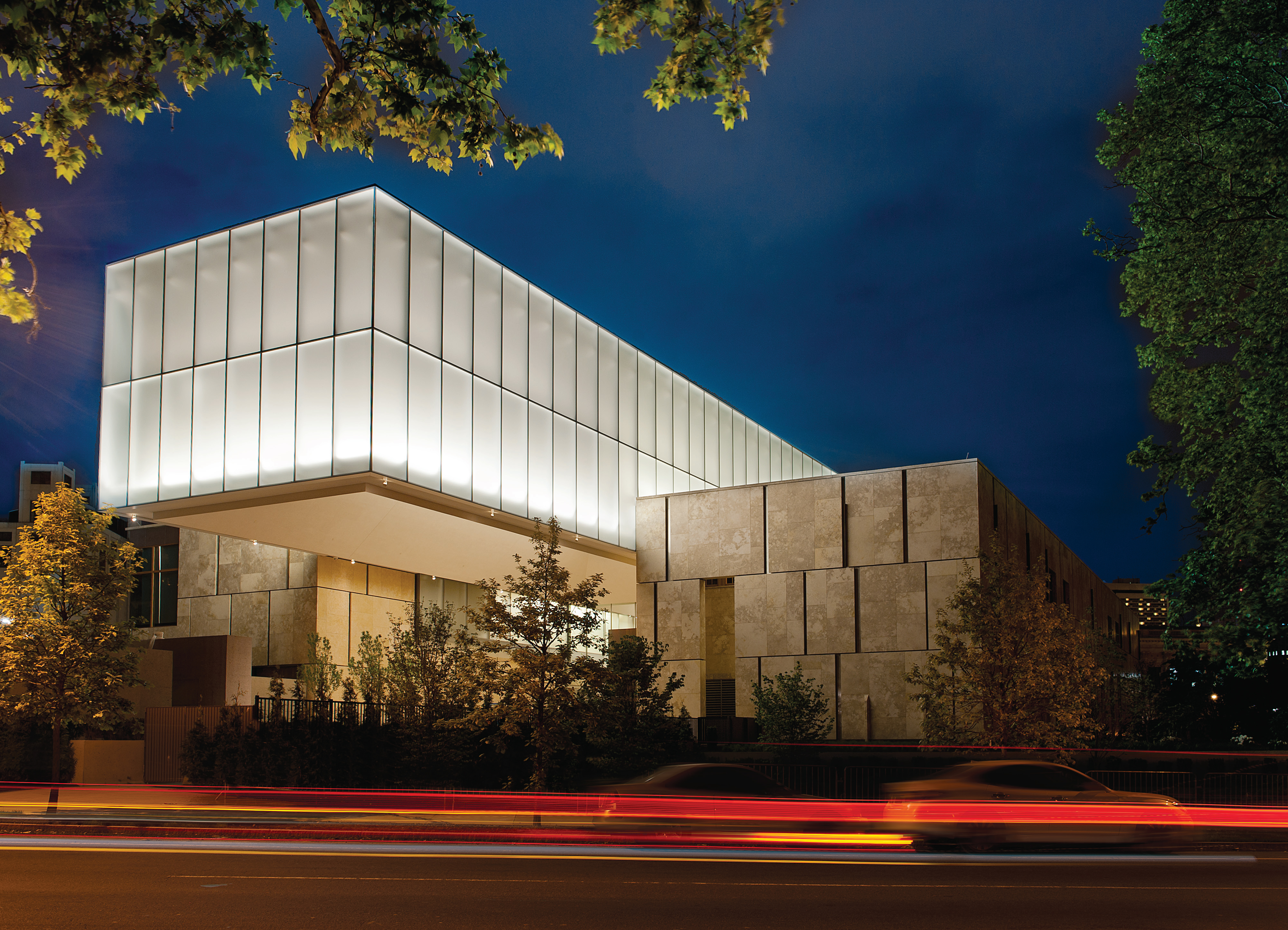





 Mora Residential Building
Mora Residential Building  The Barnes Foundation
The Barnes Foundation  Ulm Synagogue - Kister Scheithauer Gross Architects
Ulm Synagogue - Kister Scheithauer Gross Architects  Valletta City Gate
Valletta City Gate 


