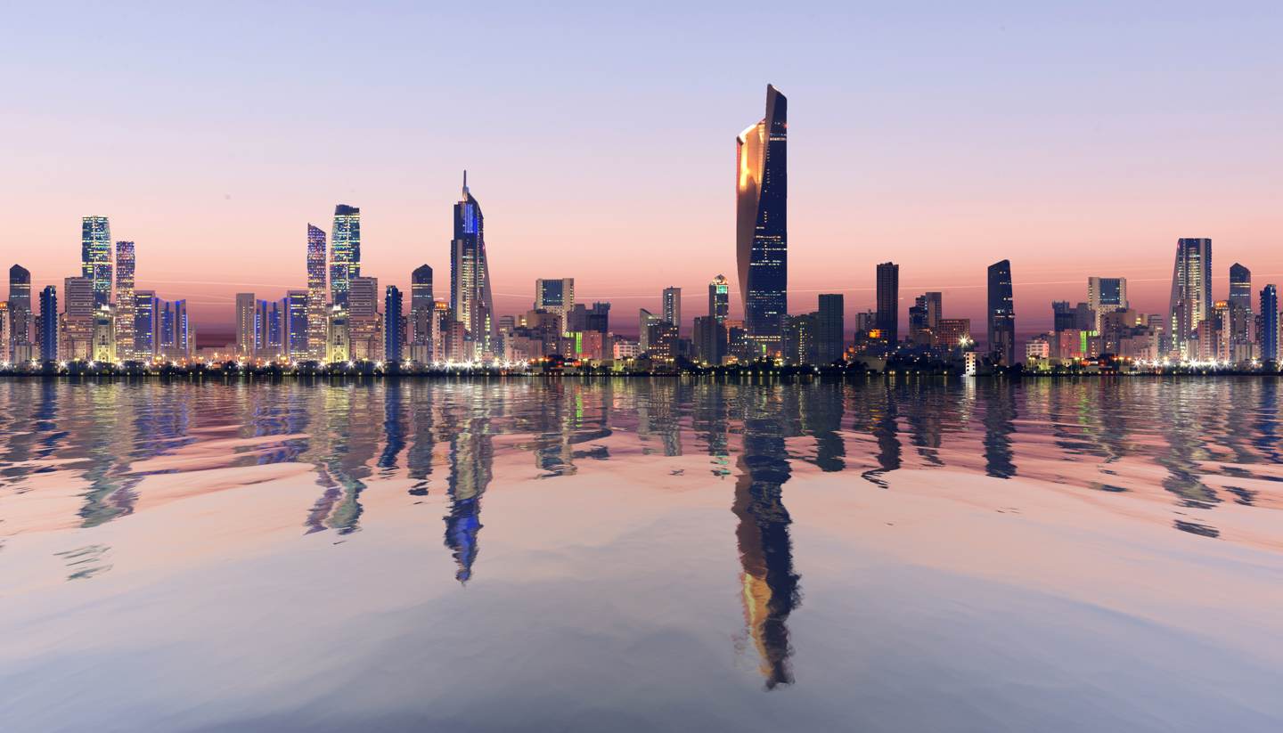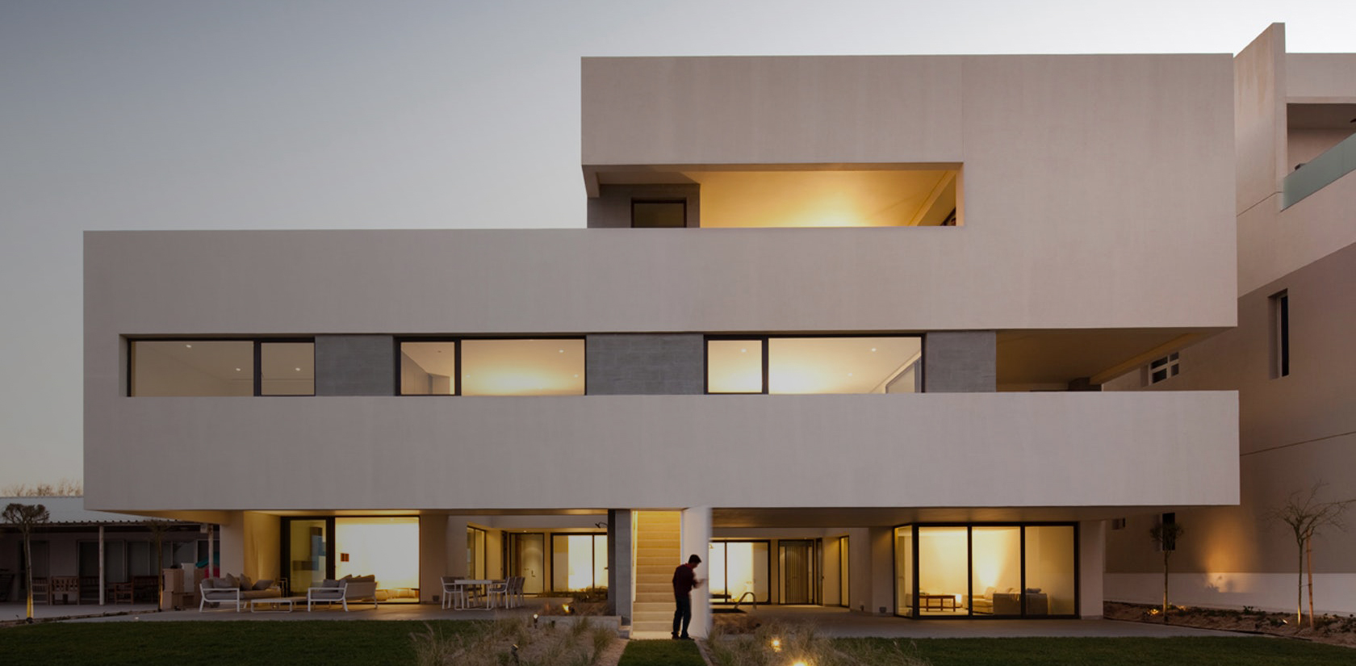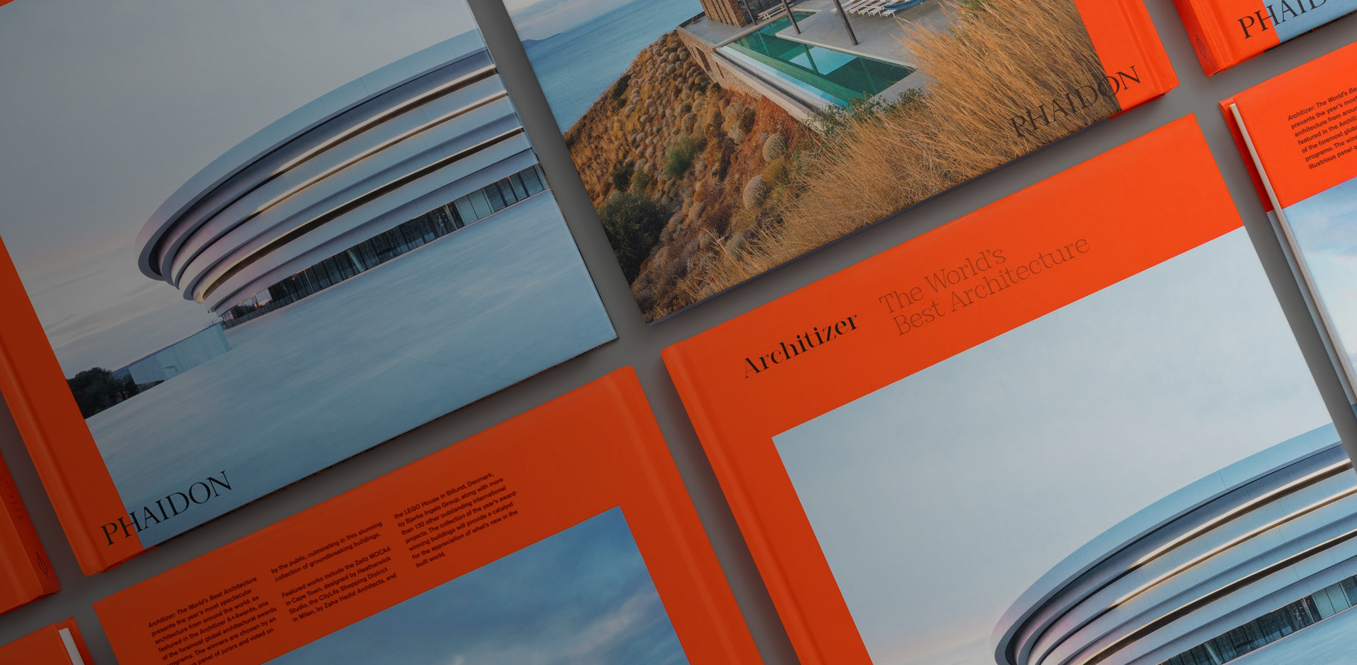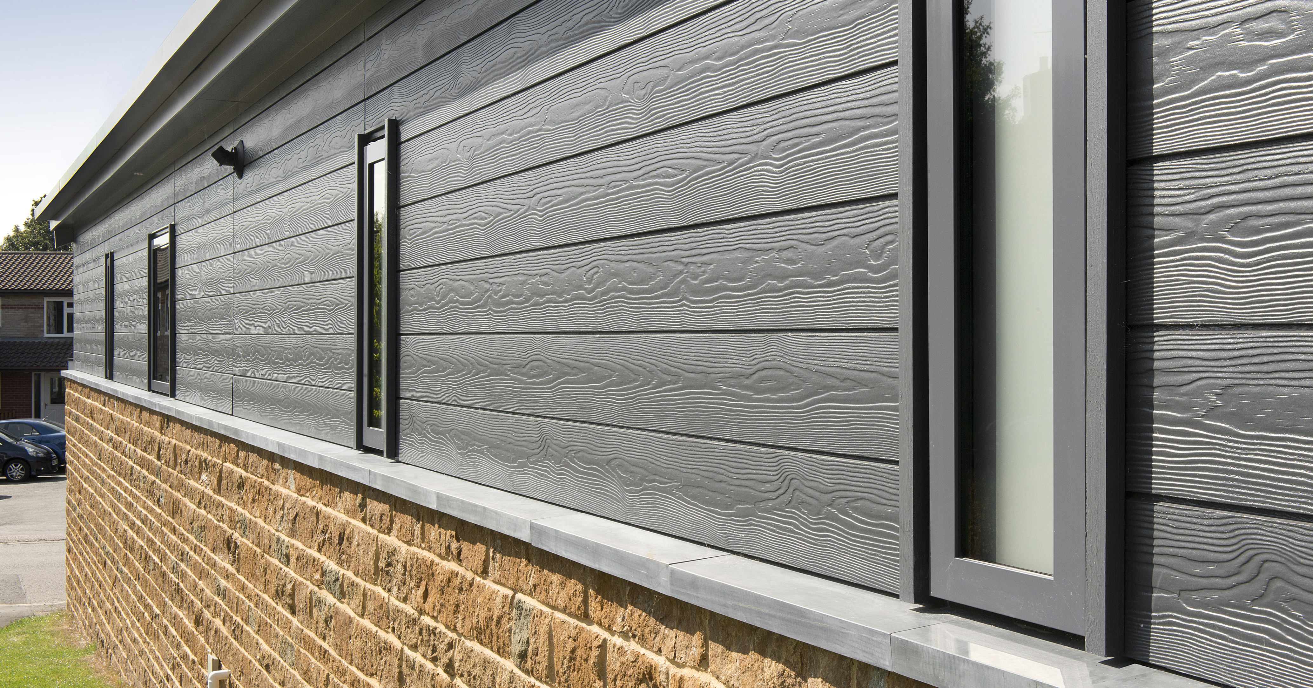Architects: Want to have your project featured? Showcase your work through Architizer and sign up for our inspirational newsletter.
Kuwait is a country that has experienced radical economic and cultural shifts. Located at the tip of the Persian Gulf, the country is bordered by both Iraq and Saudi Arabia. Standing as a historic trade port, the country would later experience trade blockades from various countries. With the world’s sixth largest oil reserves, Kuwait now has a strong economy and the highest valued currency in the world.
Innovative Kuwaiti architecture has emerged from these evolving social and economic contexts. Traditionally, Kuwaiti construction rarely used elements like wood due to a lack of availability, instead utilizing vernacular materials such as mud and rubble stone. Central courts were common design elements — spaces that served as gathering points for families. Today, Kuwait’s modern architecture possesses a more international style and also includes a number of iconic water towers that have become emblematic of the country.

Kuwait City; image via World Travel Guide
Taking a closer look at Kuwait’s residential sector, a number of high-end housing projects stand out. Built with both straightforward and elaborate layouts, the houses show contemporary approaches to building in one of the hottest climates in the world. Spatial experiences are created by varied levels of privacy, simple moves that connect to the surrounding context and intimate interior design.
Examining relationships between exterior and interior space, the houses often open to surrounding views and environmental conditions. The following collection examines eight projects located across Kuwait, each with unique sites, clients and formal approaches. The projects begin to showcase emerging building trends throughout Kuwait’s residential market, as well as invite reflection on how to rethink the modern vernacular.

© Mattia Aquila

© Mattia Aquila
AL Saif residence in Kuwait by Roma International, Kuwait
Created as a residence for a famous lawyer, this house was designed to embody a “contemporary expression” while maintaining symmetrical planning. Containing multiple activities and functional programs, the house was divided into two distinct units which maintain privacy. A vertical court and circulation core were used to separate the volumes of the first and second units.

© AGi architects

© AGi architects
Mop House by AGi architects, Kuwait
Mop House was created around the movement patterns of a mop; flexible volumes were arranged diagonally around a central axis. Approaching the project from both public and private entrances, the house’s axis twists upwards to create different spaces. The building’s structure and circulation were created to allow privacy between the project’s different users.

© Nelson Garrido

© Nelson Garrido
Bnaider Chalet by Arch JS, Ahmadi, Kuwait
A beach house providing privacy while simultaneously meeting modern demands, the Bnaider Chalet uses an enclosed envelope that opens towards the beach. An interior court was used to integrate outdoor space in the core of the house.

© AGi architects

© AGi architects
Secret House by AGi architects, Kuwait
AGi’s Secret House is located on a site that allows only one street-facing façade. The subtle façade contrasts with the revealing interior design and layouts. A raised central courtyard garden and large covered terrace combine to help define exterior spaces and transitional areas around the house.

© Massive Order co.

© Massive Order co.
Street House by Massive Order co., Kuwait
Located in a new suburb of Kuwait City, the Street House was designed with an “internal street” that spans the length of the residence. Dividing the house into two, this street space also creates two main programmatic areas: service and living zones.

© STUDIO TOGGLE

© STUDIO TOGGLE
Lantern House by Studio Toggle, Kuwait City, Kuwait
Lantern House is a private residence that builds off of existing plans and permits. Located on a corner lot in Al Salaam, the house balances privacy and openness. A swimming pool centers the design, where the residence wraps around the element and opens up to it at various points.

© AGi architects

© AGi architects
S Cube Chalet by AGi architects, Kuwait City, Kuwait
Three intertwined beach houses come together to form the S Cube chalet. Outdoor areas with sea views are positioned along several terraces while the rest of the project maintains a protective enclosure. The house features areas that open up to the sky within the building’s dense programs.

© fikrr architects

© fikrr architects
The Six by fikrr architects, Kuwait
The Six was designed around identical detached units in Bnaider. A phased project, the residential volumes are comprised of exterior façade sets: open faces and exposed faces. The design emphasizes the relationships between the sea and the desert.
Architects: Want to have your project featured? Showcase your work through Architizer and sign up for our inspirational newsletter.






 AL Saif residence in Kuwait
AL Saif residence in Kuwait  Bnaider Chalet
Bnaider Chalet  Lantern House
Lantern House  Mop House
Mop House  S Cube Chalet
S Cube Chalet  Secret House
Secret House  the six
the six 


