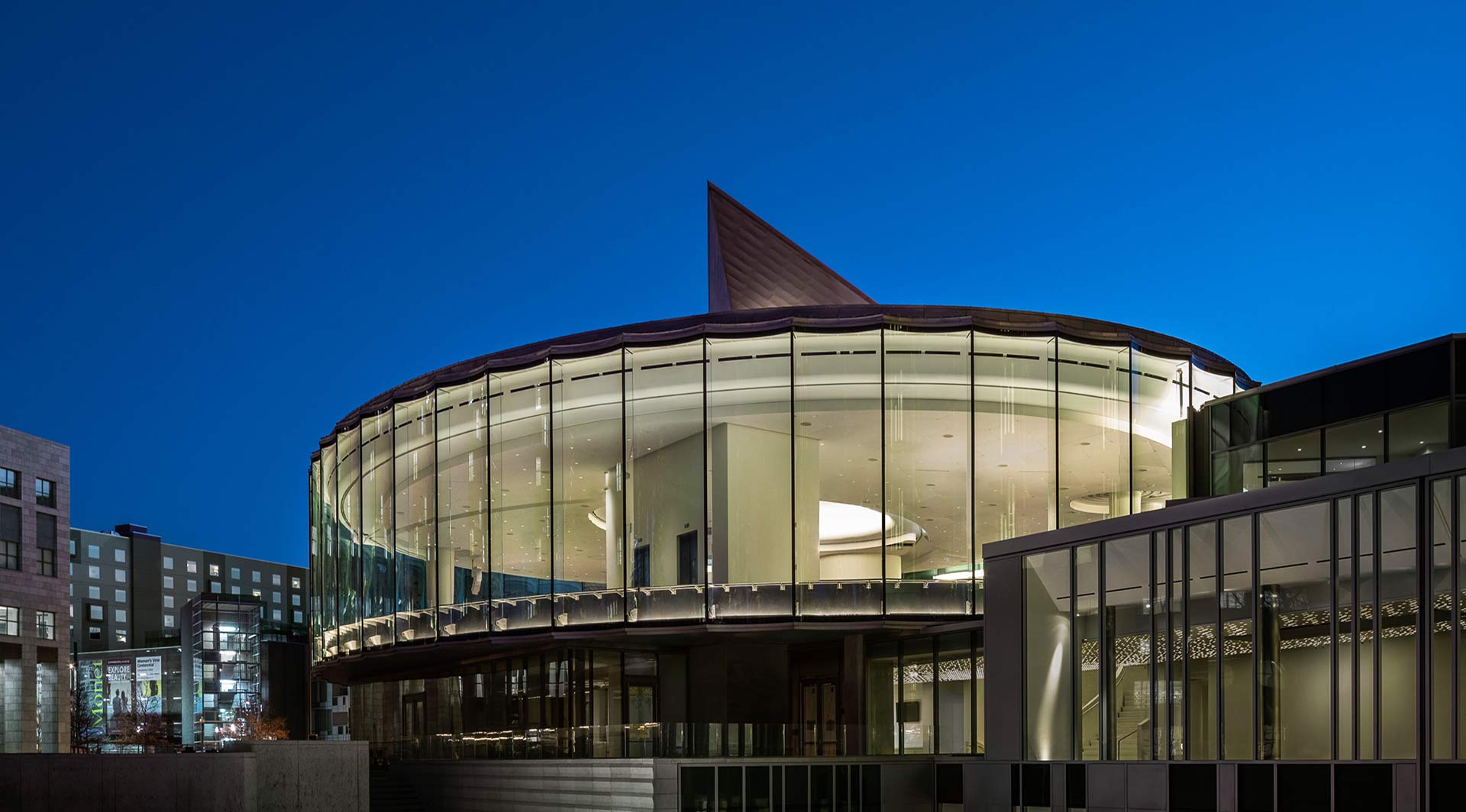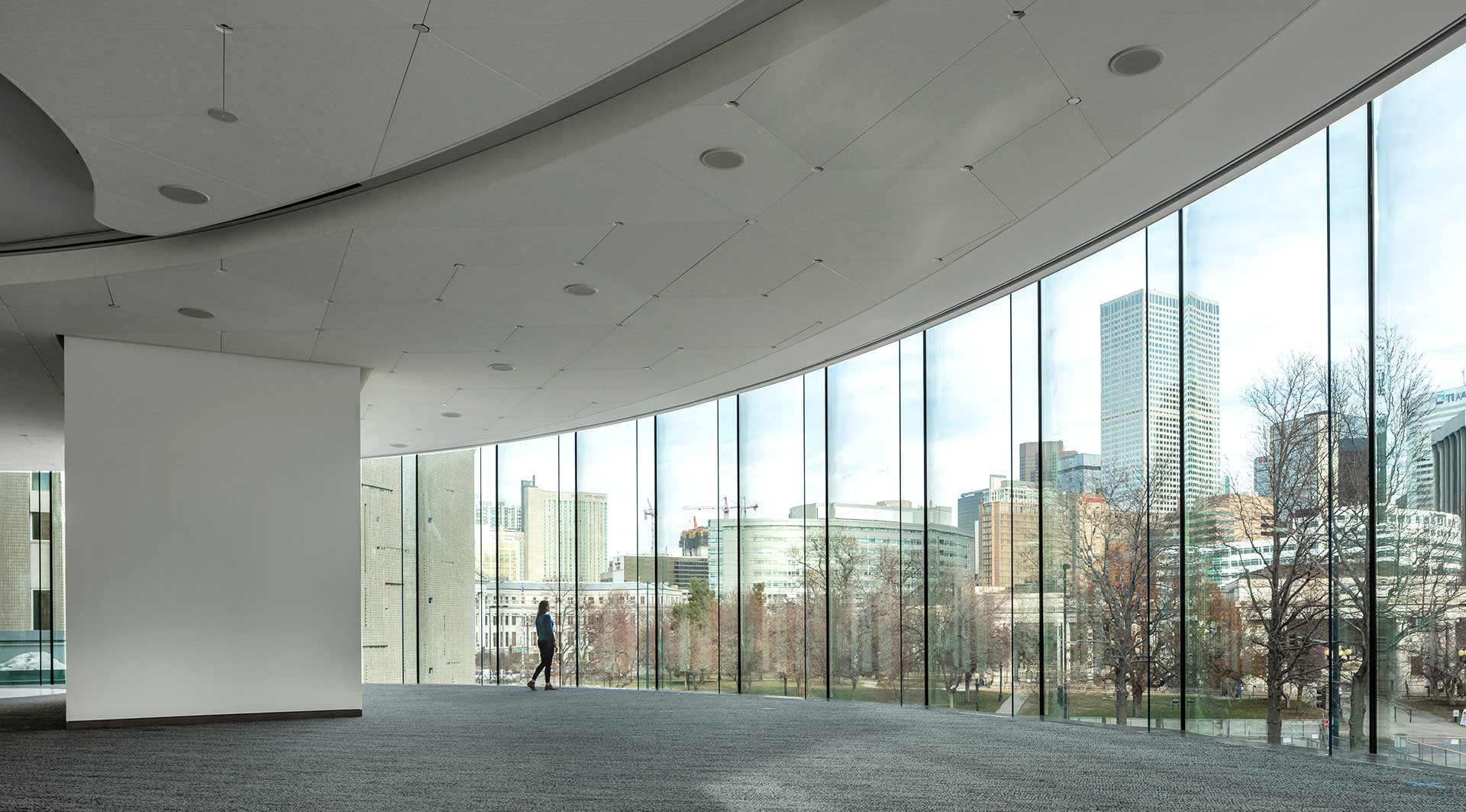The Extended Entry Deadline for Architizer's 2025 A+Product Awards is Friday, February 21st. Get your brand in front of the AEC industry’s most renowned designers by submitting today.
Founded on the principles of transparency and collaboration, Sentech Architectural Systems has spent years pioneering new possibilities in glass architecture. Their portfolio includes highly engineered solutions like structural glass fin walls, tension truss systems, all-glass stairways and bespoke canopies. Beyond manufacturing, Sentech also provides consulting services to architects, helping unlock the potential of complex projects by balancing design vision with budget constraints. By combining operational excellence with a collaborative approach to problem-solving, they create beautiful designs that stand the test of time.
This year, Sentech secured two major wins in the Architizer A+Product Awards. Their innovative product VetraSpan-L earned the prestigious Jury Winner accolade in the Glass & Glazing category, in recognition of its sophisticated approach to structural glass systems. In addition, VetraSky, a standout product in glass skylights and canopies, captured the Popular Choice Award in the Windows & Skylights category — a testament to the public’s enthusiasm for cutting-edge design solutions.
These achievements underscore the company’s impact on the architectural and glazing industries, delivering products that blend precision engineering with aesthetics. As the industry shifts toward lightweight, visually seamless structures, products like VetraSpan-L and VetraSky represent not just technical innovation, but a commitment to shaping the future of built environments.
Denver Art Museum Martin Building Revitalization and Expansion
By Fentress Architects and Machado Silvetti, Denver, Colorado


The façade emphasizes transparency and simplicity, using minimal metal components and structural glass fins to streamline installation. This collaborative effort between architects, engineers, and contractors demonstrates the power of teamwork in creating innovative, elegant design solutions.
Sir John A. Macdonald Building
By NORR Architects & MTBA Associates, Inc., Ottawa, Canada
The pavilion features Sentech’s VetraFin system, utilizing insulated glass panels supported by vertical fins and complemented by bronze fittings, granite, and walnut, harmonizing with the heritage architecture. A striking all-glass atrium skylight, connected by bronze-clad steel brackets, floods the interiors with natural light, while the upper pavilion enhances the urban context across from Parliament Hill, and the lower level gracefully accommodates the sloped elevation of Wellington Street with accessible ramps and stairs.
Block 185
By Pelli Clarke & Partners, Austin, Texas
The design team overcame complex engineering challenges, including corner panel transitions and flexible joint configurations to handle movement. Completed in 2022 and LEED Platinum-certified, Block 185 makes a striking architectural statement.
Environmental Science Building (B12N) at Skyline College
By DES Architects + Engineers, San Bruno, California
The award-winning Environmental Science Building (B12N) at Skyline College in San Bruno, California, features a stunning 22-foot (6.7 meter) jumbo clear span glass façade that offers breathtaking views of the Pacific Coast, making it the first building on campus to showcase ocean vistas. This vibrant space hosts educational activities, community events, and student art displays, with the main gallery serving as a hub for academic and public engagement while enhancing the connection between campus life and the surrounding landscape.
Designed with Sentech’s VetraSpan clear span façade system, the building achieves full transparency without additional support structures, meeting California’s seismic demands and Title 24 energy efficiency standards. The insulated glass panels are seismically isolated to manage inter-story drift, while precision perimeter connections ensure glass deformation is controlled under wind loads. This seamless façade not only addresses technical challenges but also inspires students, faculty, and visitors with its expansive views, fostering learning and a shared vision for the future.
Tennessee Farmhouse
By Meyer Davis Studio Inc., Tennessee
Inspired by Philip Johnson’s Glass House and Richard Neutra’s Kaufmann House, the residence blends sleek modern lines with expansive glass walls, creating seamless indoor-outdoor living. Luxury is reflected in every detail, from a glass-enclosed bathroom with wrap-around vistas to corridors that feel like exterior rooms, offering layered views that engage the observer from every angle.
Salesforce Tower
By Pelli Clarke & Partners, Chicago, Illinois
Sentech’s VetraFin glass façade enhances the 2-story lobby with openness and natural light, using over 13,530 square feet (1,255 square meters) of structural glass, including vestibules and elevator enclosures made from low-iron, laminated glass. The precision-engineered cantilevered glass fin wall, suspended from level 3, ensures seamless integration with the tower’s modern design while accommodating deflection and maintaining strict elevational tolerances.
Follow in the footsteps of Sentech and other innovative brands by entering this year’s A+Product Awards and receive major industry recognition from architects and designers worldwide:
The Extended Entry Deadline for Architizer's 2025 A+Product Awards is Friday, February 21st. Get your brand in front of the AEC industry’s most renowned designers by submitting today.
