Architizer's new image-heavy daily newsletter, The Plug, is easy on the eyes, giving readers a quick jolt of inspiration to supercharge their days. Plug in to the latest design discussions by subscribing.
The tent may traditionally be considered a most primitive form of shelter or as a fun rugged escape, but this collection features tents that prove that this structural typology can equally be employed in a sophisticated manner. The architecture here functions in various forms as pavilions, “hotels,” event spaces and an exhibition enclosure. Throughout Europe, Asia and North America, these buildings use fabric to shelter, but also to envelop dynamic spaces that are architecturally compelling.
Though the tent structure dates back millennia, designing a large-scale contemporary building using this archetype still presents structural challenges and can spur impressive innovations. These architects have employed versatile materials and often strayed far from the straightforward tee-pee structural system to create tents that inspire. Furthermore, the projects here have programs that differ from conventional tents. Moving beyond the basic functions of sleeping, the diverse set of programs called for in these designs required architects to think outside of the tent, so to speak.

© SO – IL

© SO – IL

© SO – IL
Frieze Art Fair NYC by SO – IL, New York, N.Y., United States
For this project for the Frieze Art Fair, Brooklyn-based architecture firm SO-IL needed to use a prefabricated and rented structure, but still design a tent that was original and forward thinking. SO-IL’s tent is a meandering 1,500-foot-long structure with cut-out wedges to differentiate the separate art areas of the tent. This simple intervention allowed for the fair to be conveniently compartmentalized, giving it a high level of programmatic flexibility.

© Opera GmbH & Co. KG
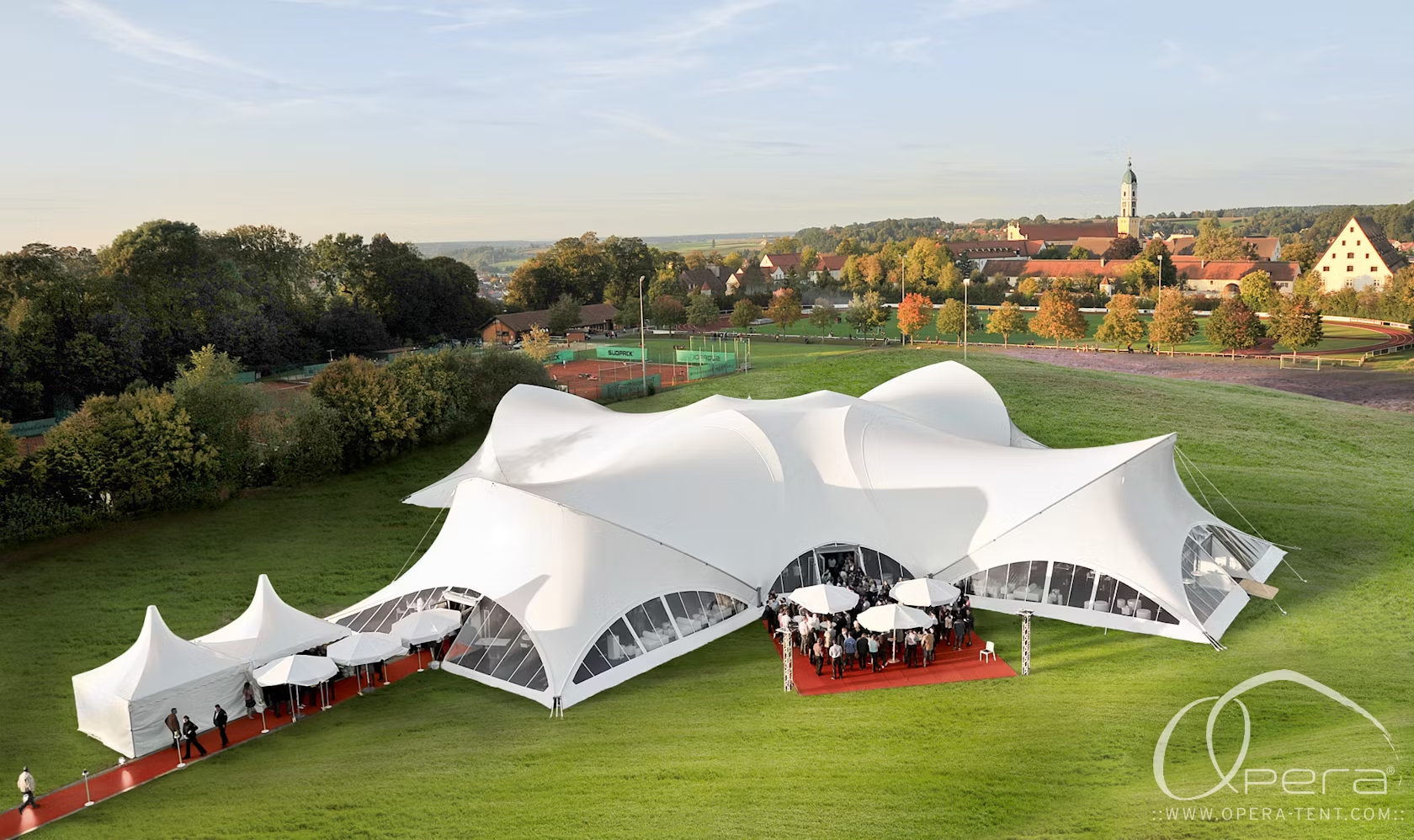
© Opera GmbH & Co. KG

© Opera GmbH & Co. KG

© Opera GmbH & Co. KG
Südpack 2014 by Opera GmbH & Co. KG, Ochsenhausen, Germany
For the 50th anniversary of the German company Südpack, Opera GmbH & Co. KG designed a large event hall sheltered by a tarpaulin. The firm employed a design of curved supporting elements that allow for the tent to be reshaped and configured for various uses. Additionally, the tent accommodates a heating system, proper flooring and side walls, and permanent doors — not a far cry from your everyday brick-and-mortar event hall.
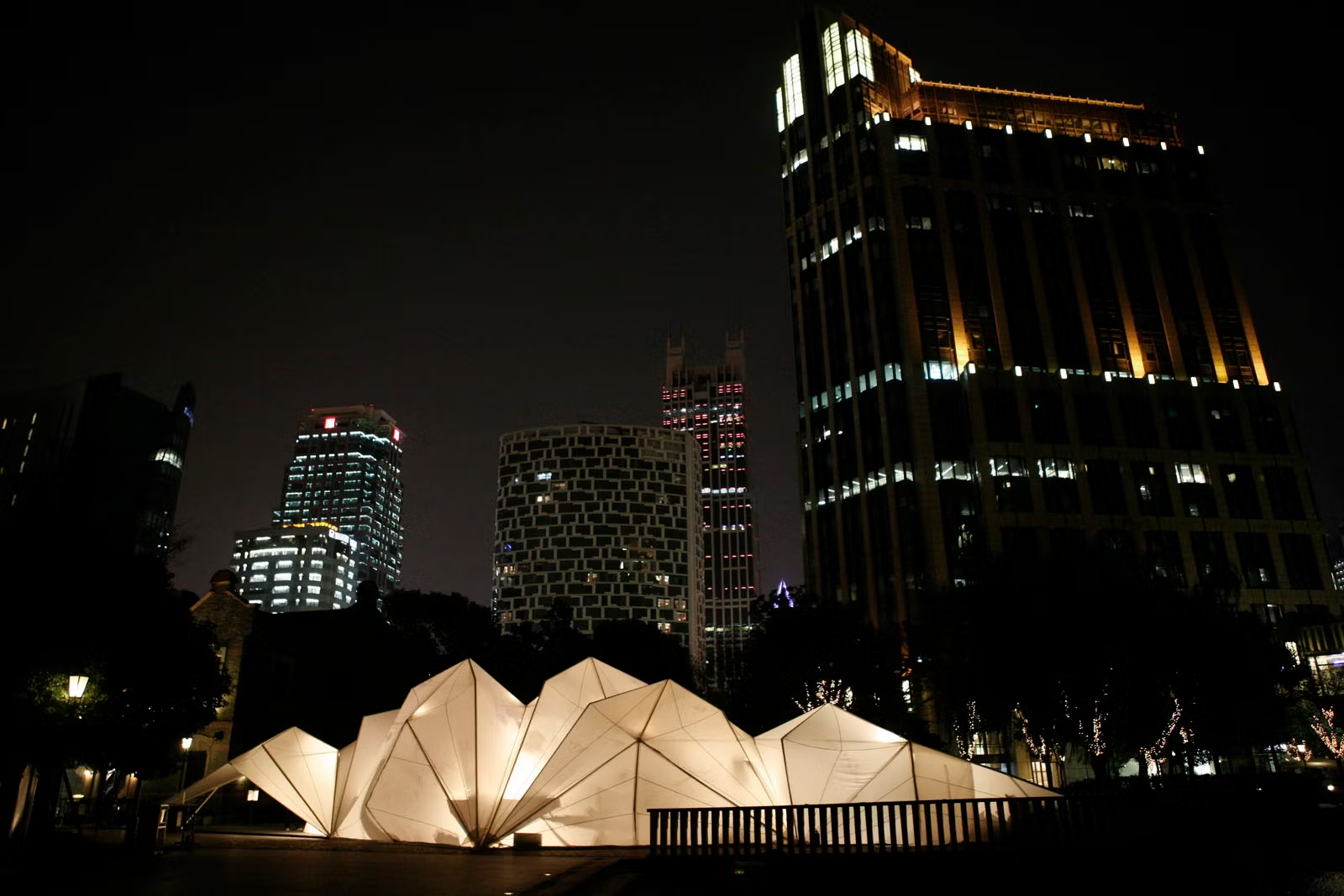
© HHD_FUN
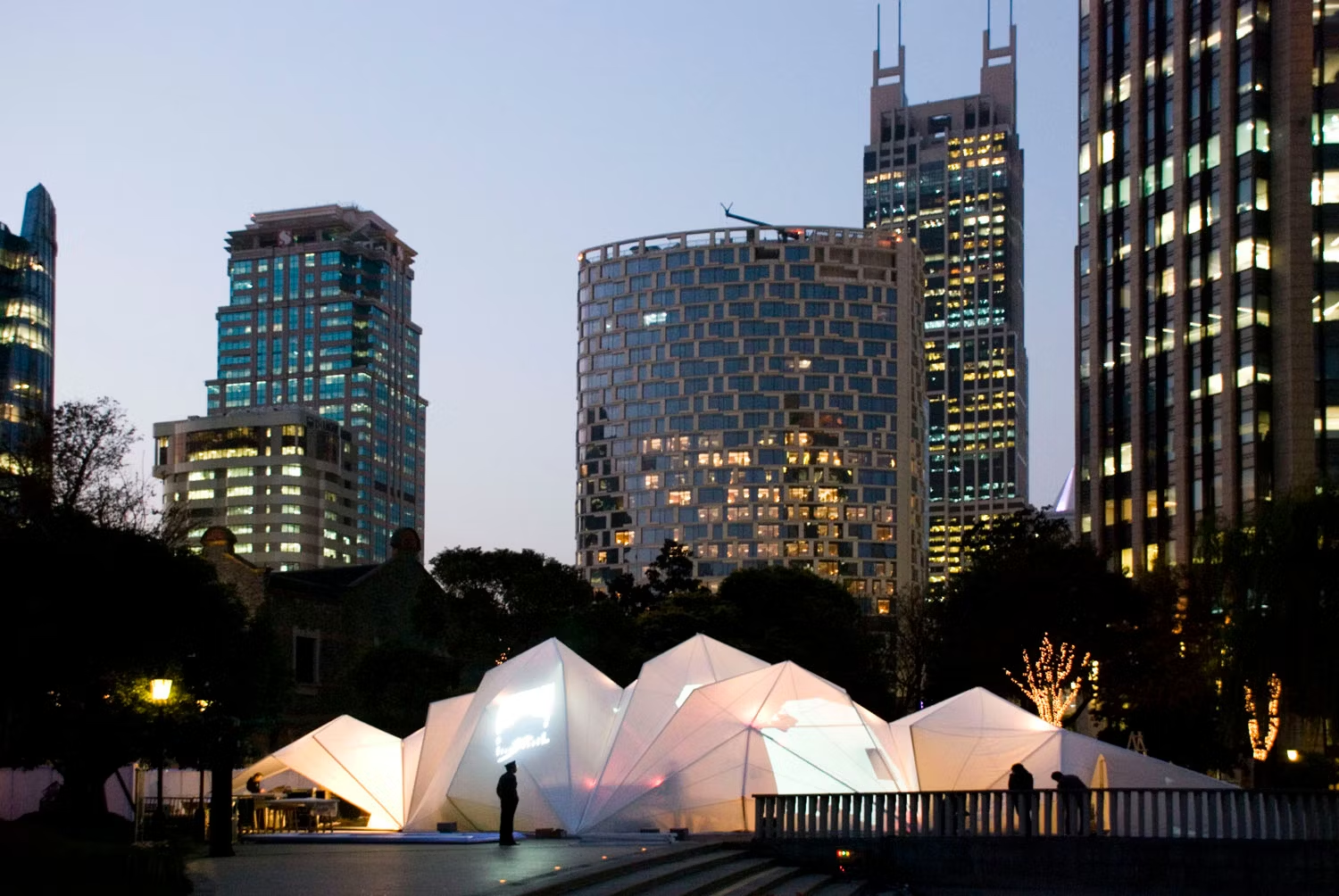
© HHD_FUN
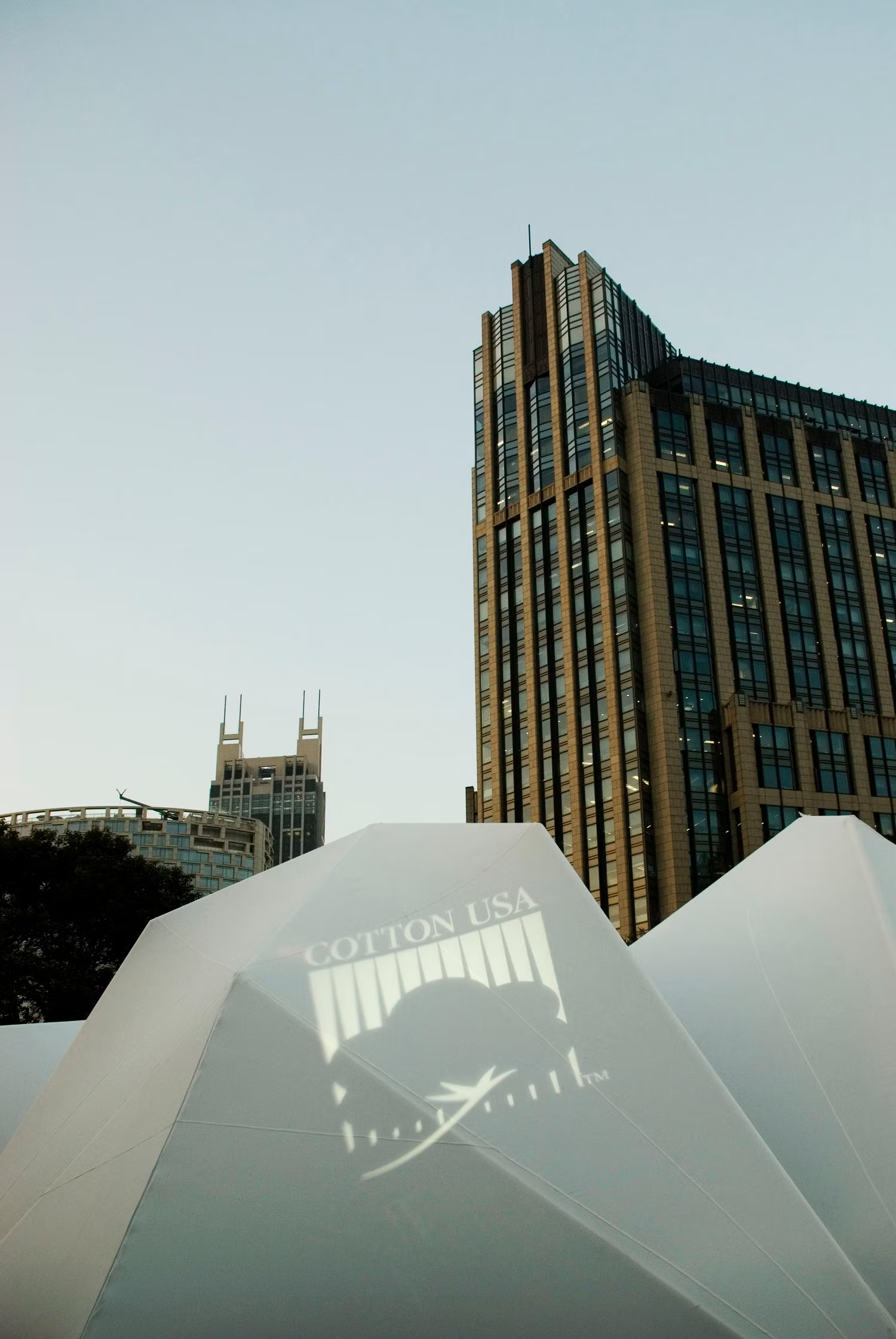
© HHD_FUN
JNBY by HHD_FUN, Shanghai, China
JNBY in Shanghai is an event space designed by HHD_FUN, hosting fashion shows, concerts and corporate events. The design is practical and sustainable; it is inspired by the economic and structurally sound organization of origami triangles, and can likewise be configured in many ways and stored compactly.
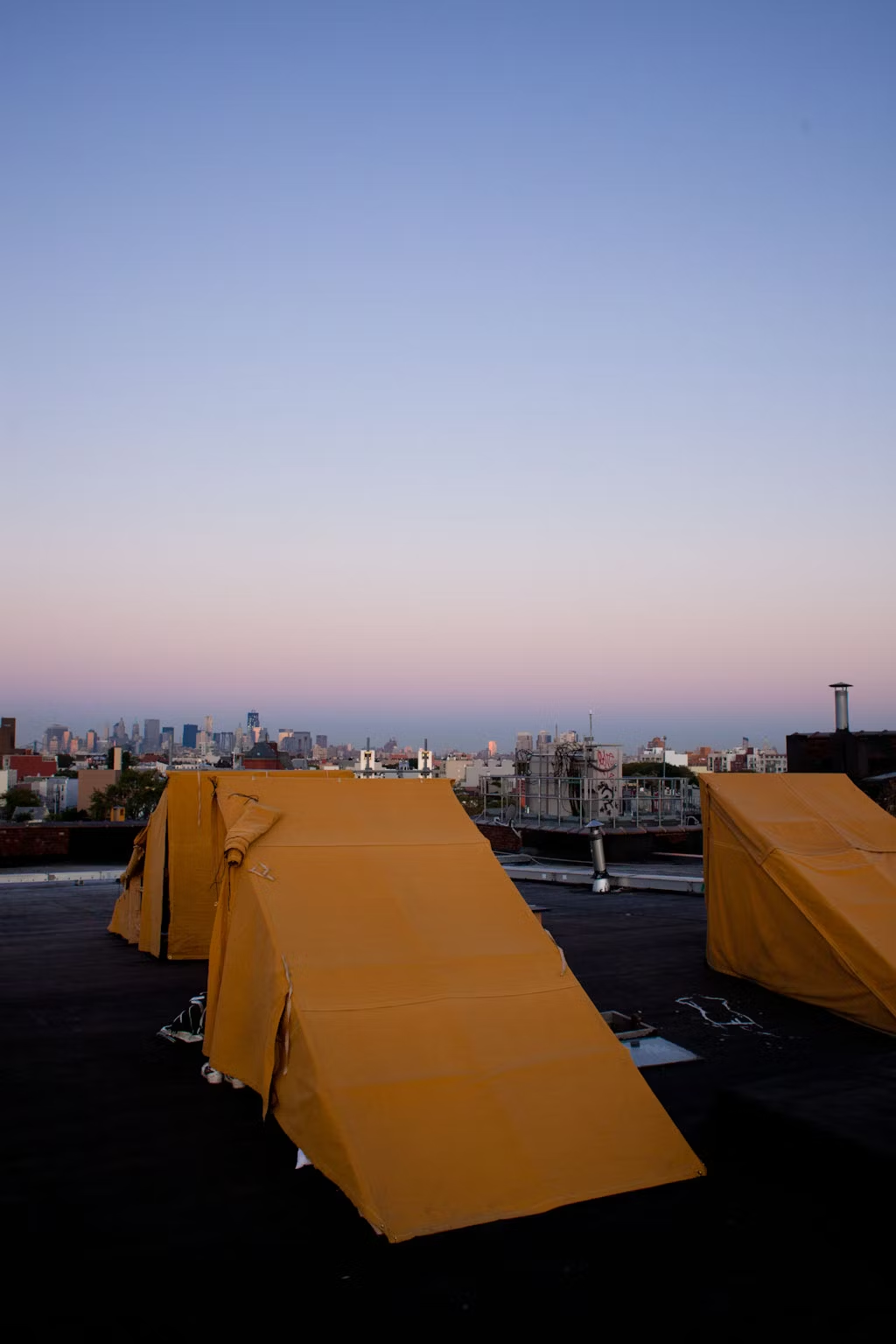
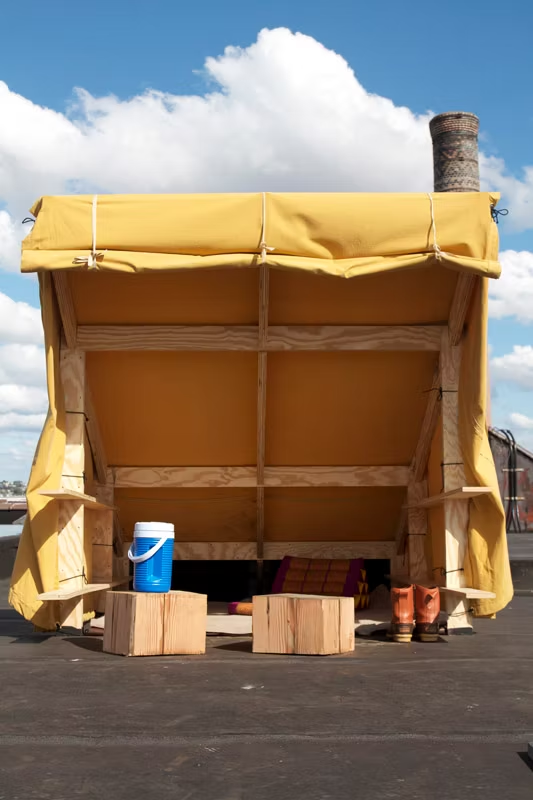
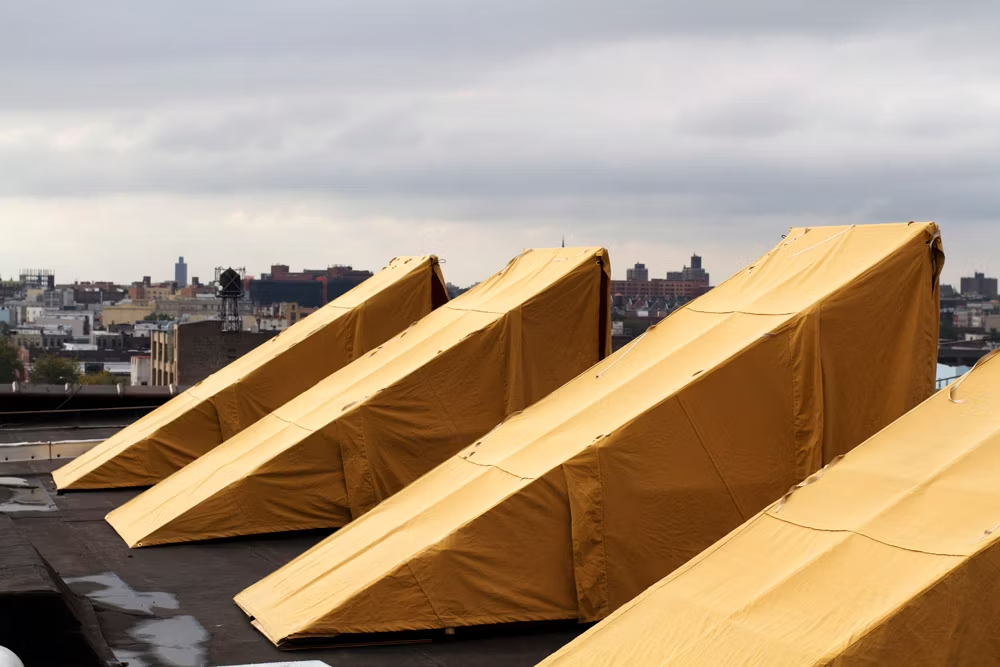
Bivouac New York by Bivouac, New York, N.Y., United States
Bivouac is the sole sleeping quarters of this collection. Located in New York City, it is not quite the “Great Outdoors” one expects when considering a camping trip. This project operates as a tented hotel, offering nightly accommodations for those wanting an evening of rest en plein air.
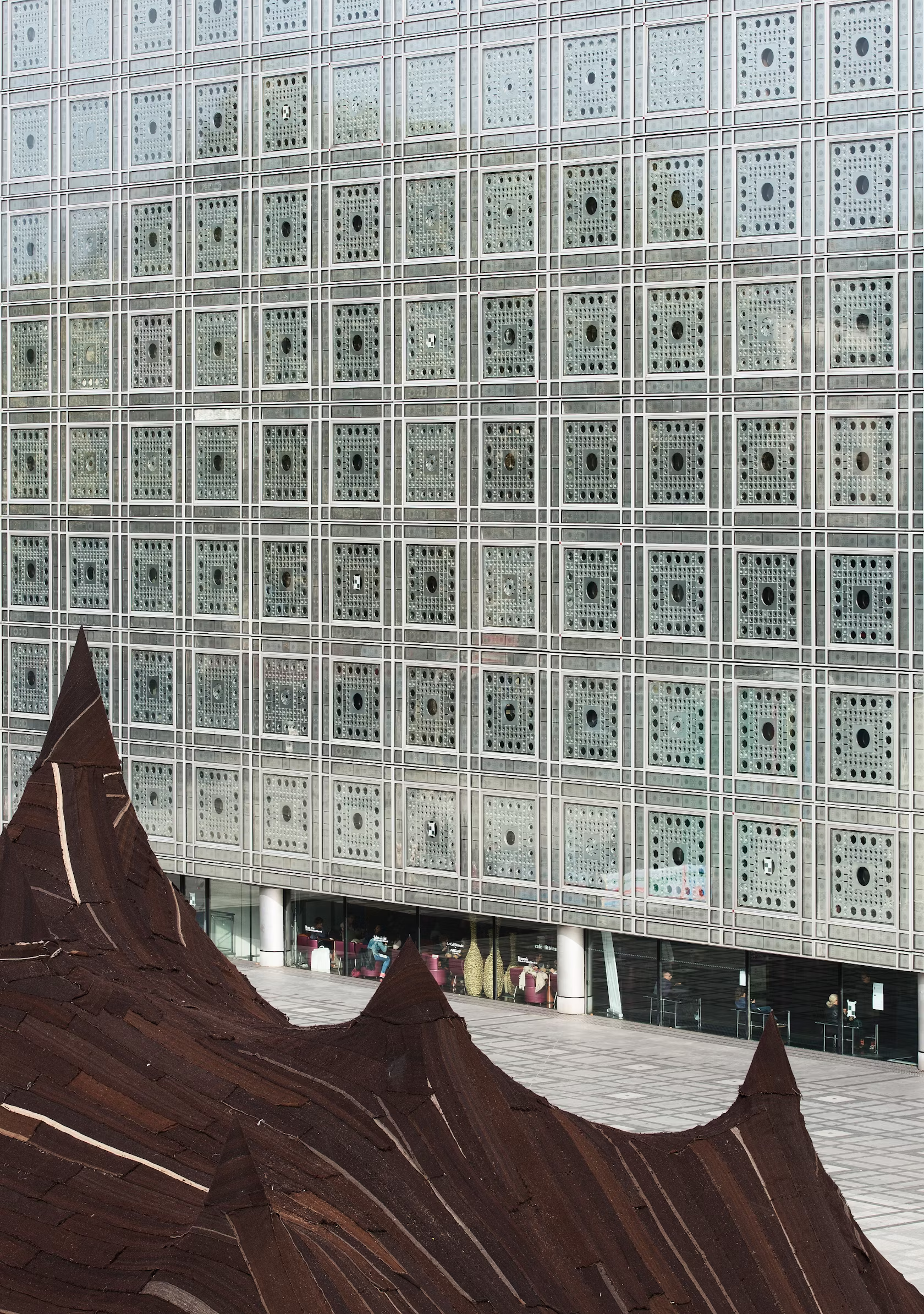
© Luc Boegly Photographe
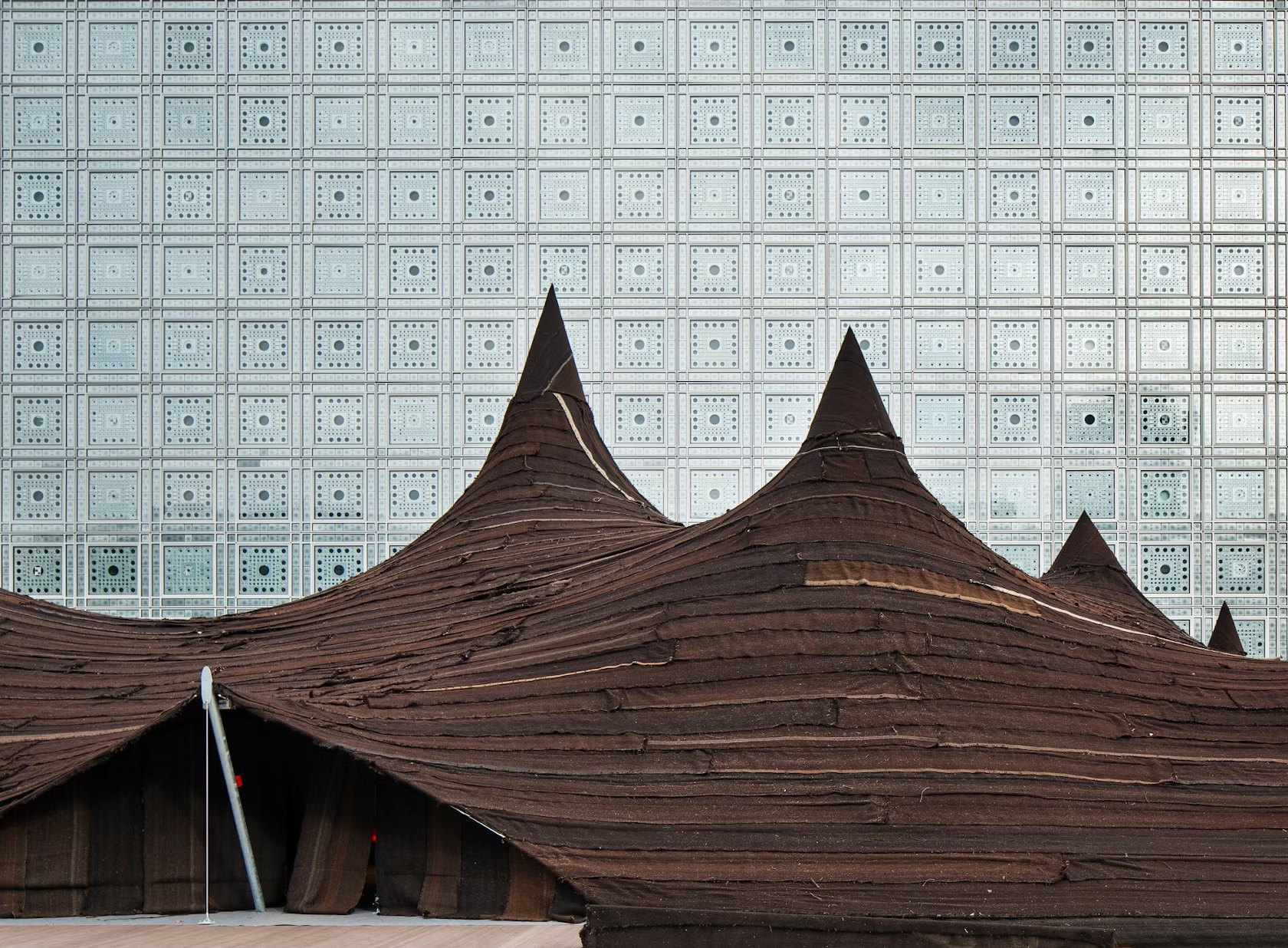
© Luc Boegly Photographe
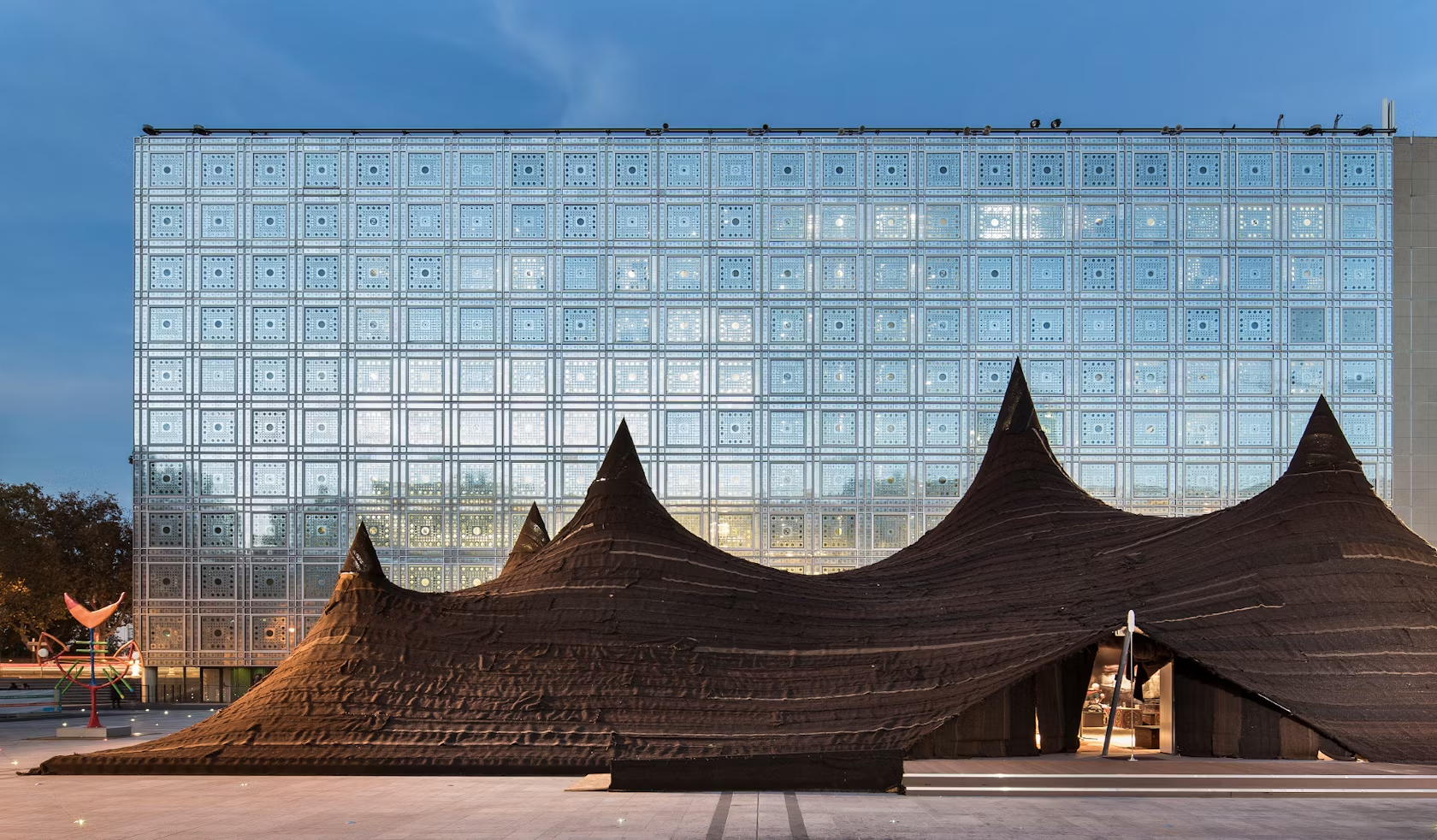
© Luc Boegly Photographe
FLIJ by OUALALOU+CHOI (formerly KILO), Paris, France
FLIJ in Paris, France, is an extension of the Institut du Monde Arabe built to house the exhibition “Contemporary Morocco.” The tent is modern and technical, yet reflects the traditional construction methods seen in Africa. The materials for this design were made from the woven wool of Saharan women’s textile cooperatives. The sophisticated silhouette is topographical and connotes foreign landscapes. Inside, it houses the exhibition as well as an adjacent handicraft shop, café and a performance place.

© Joon Ma, Ibuku
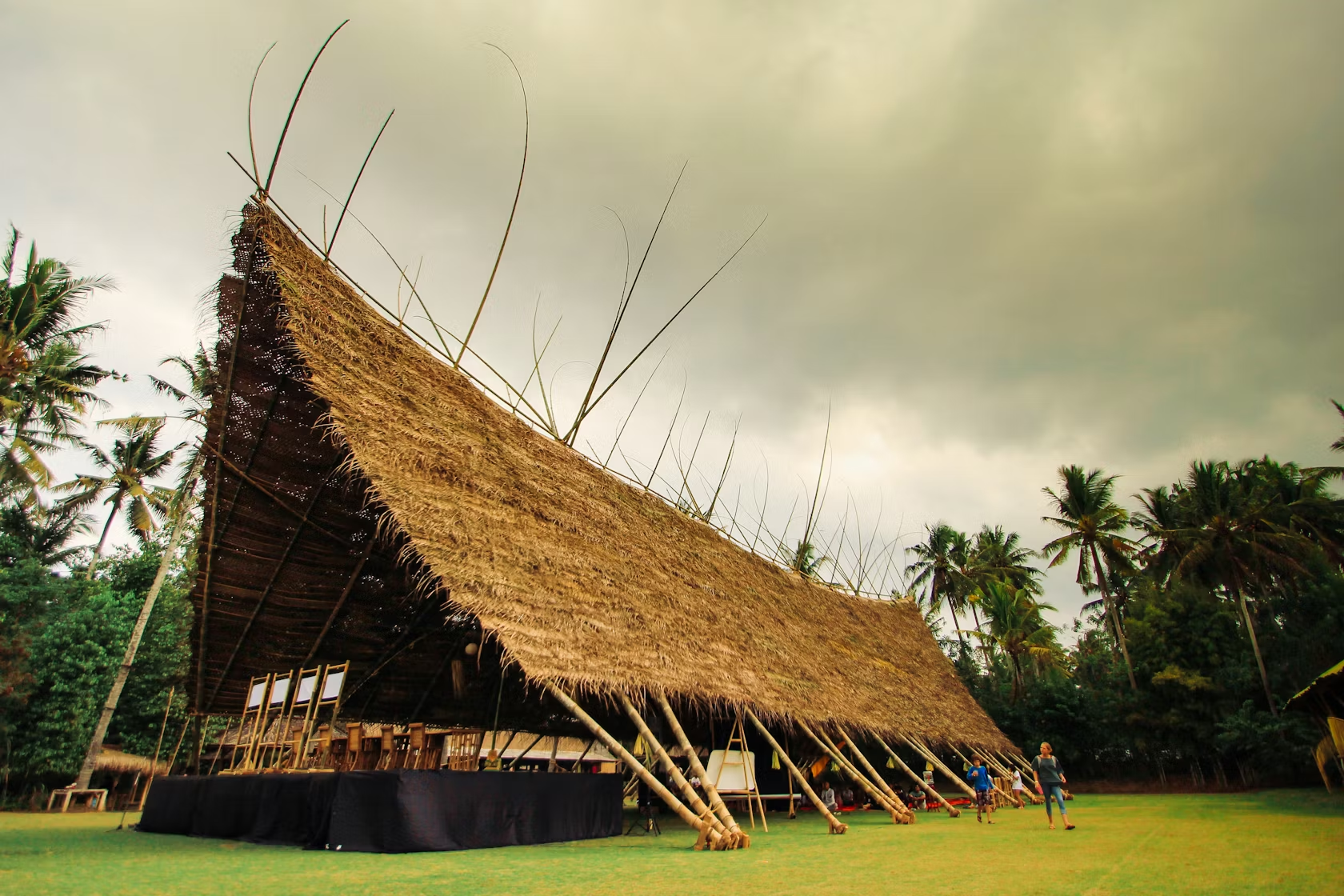
© Widi Nalendra
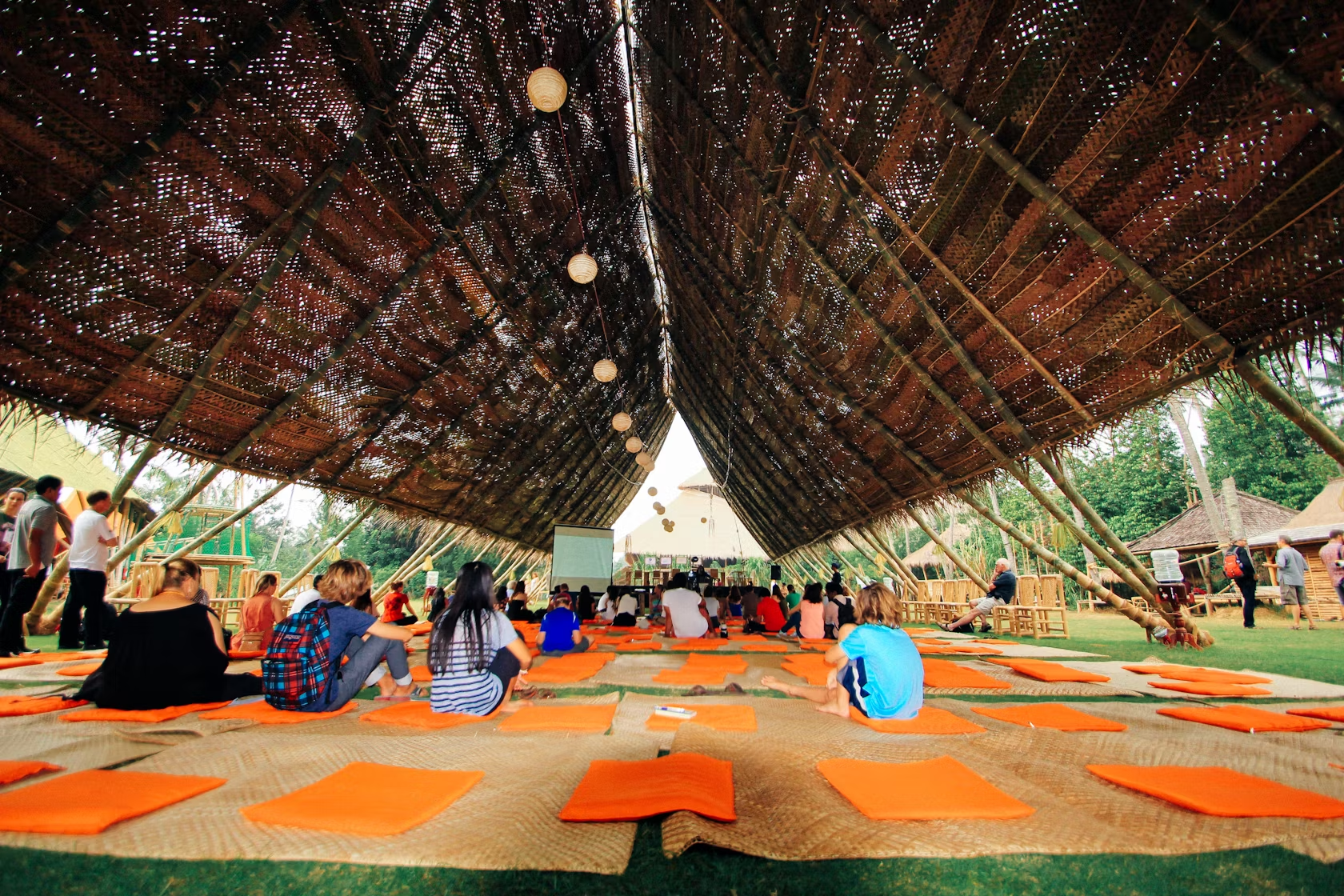
© Widi Nalendra

© Joon Ma, Ibuku
Bamboo Tent in Bali by Ibuku and Joon Ma, Bali, Indonesia
Located in Bali, Indonesia, this tent was built for the graduation ceremony a “Conservation Conference Weekend of the Green School,” an event with renowned guest Dr. Jane Goodall. It was designed to preserve the site below (a soccer field), to be assembled in 10 days by fifteen workers and to accommodate 500 guests for the special weekend. The proposal by Ibuku and Joon Ma uses multiple tents connected with bamboo poles, bamboo skin rope and local roofing materials — a completely sustainable project.

© Formlessfinder
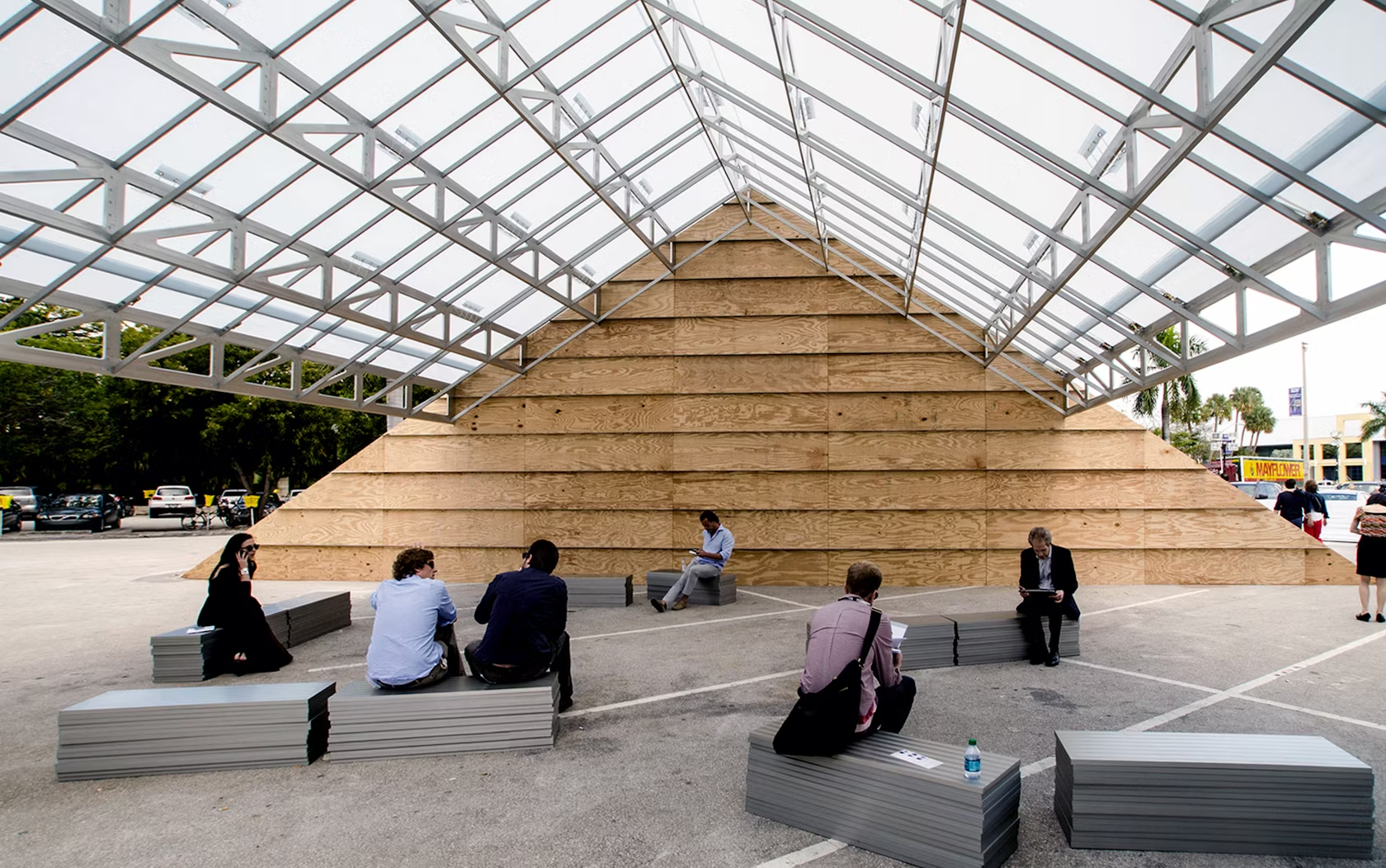
© Formlessfinder
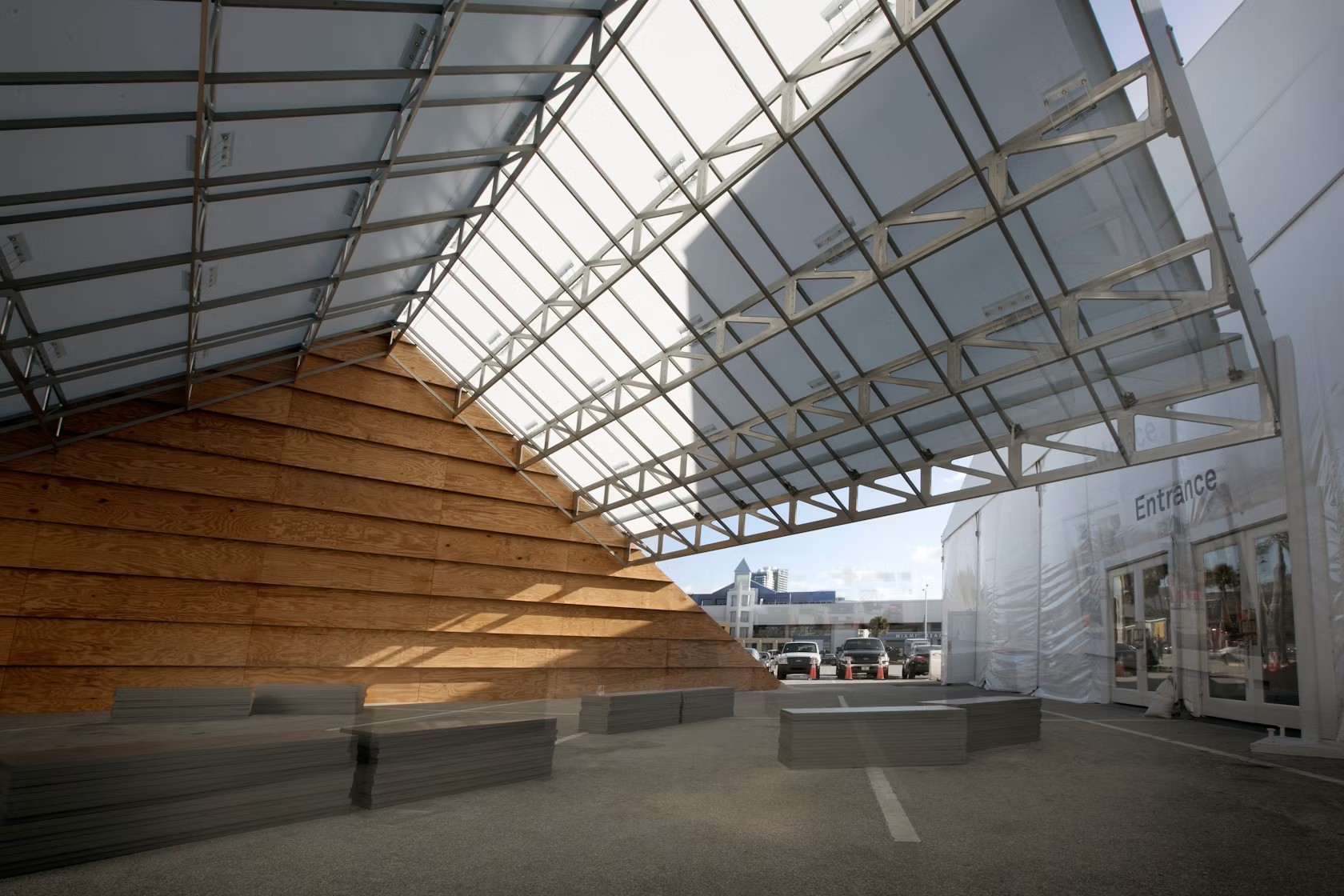
© Formlessfinder
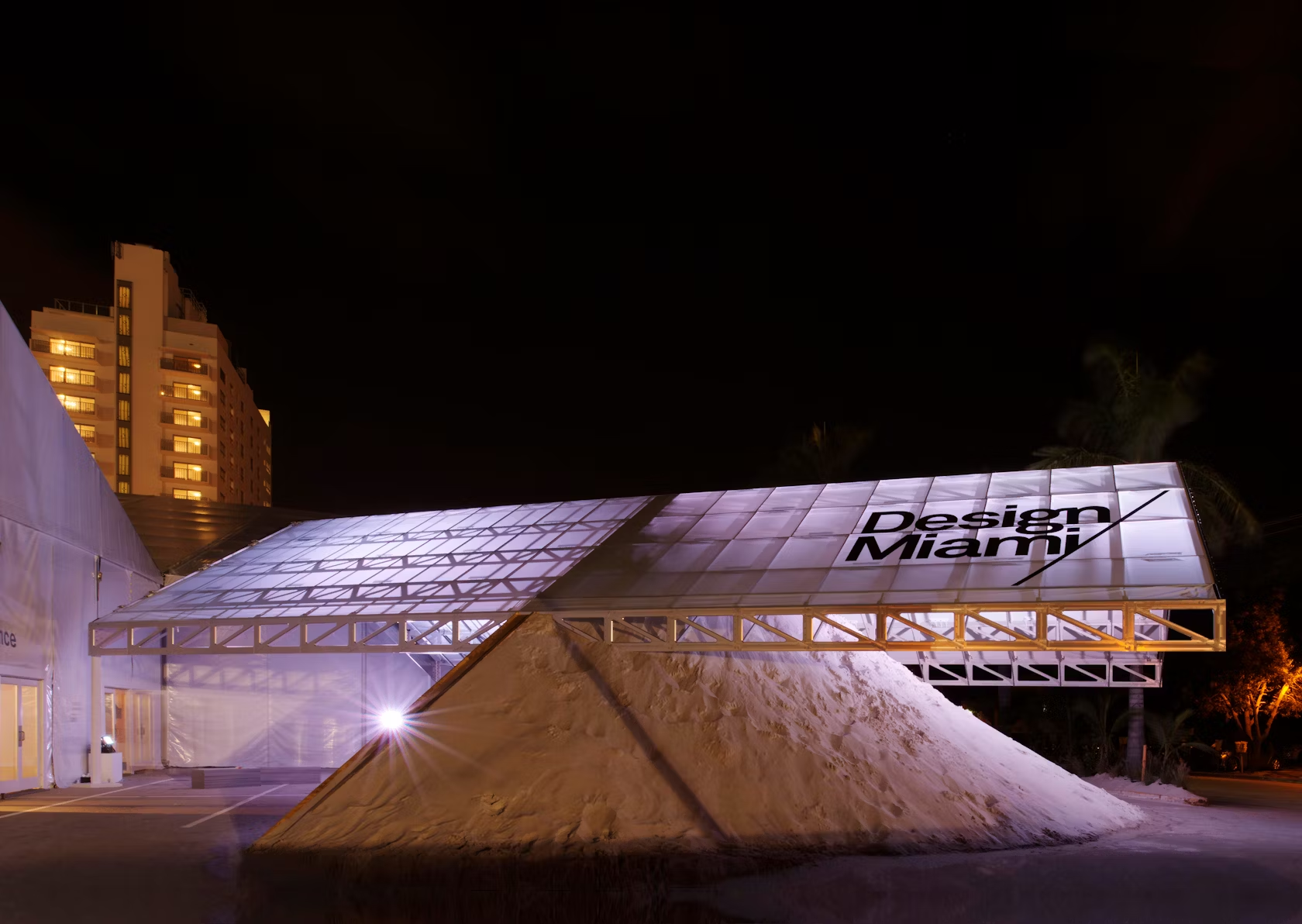
© Formlessfinder
Tent Pile by Formlessfinder, Miami Beach, Fla., United States
This tent in Miami Beach, Florida is a jovial installation for Design Miami by Formlessfinder. The firm’s design takes the shape of a traditional triangular tent covering, yet with no “poles,” it seems to hover above ground, supported only by a sandpile. The complex structural system that allows for this effect is covered completely by sand, giving the architecture a beachy and airy aura, compounded by its casual seating and the many children often found playing in the sand.
Architizer's new image-heavy daily newsletter, The Plug, is easy on the eyes, giving readers a quick jolt of inspiration to supercharge their days. Plug in to the latest design discussions by subscribing.









