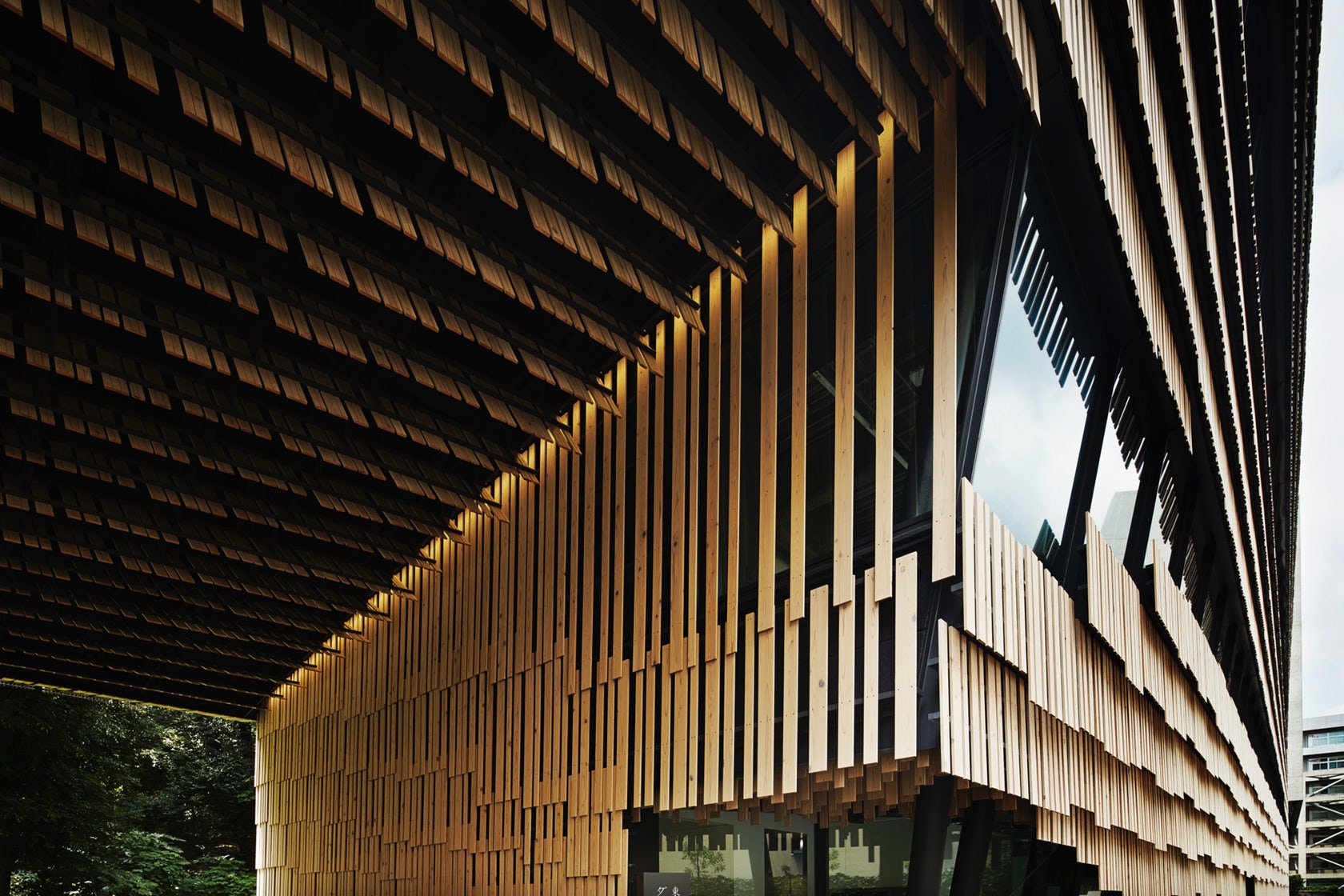Architects: Want to have your project featured? Showcase your work through Architizer and sign up for our inspirational newsletter.
Reinvention arises from exploration. Guided by this idea, architecture firm Grimshaw was founded by Sir Nicholas Grimshaw in 1980. With work characterized by strong conceptual legibility, innovation and rigorous detailing, Grimshaw is known for designs that are sustainable, human-purposed, and enduring. Today, the practice operates worldwide and employs over 500 staff. As Grimshaw evolved and took on a wider range of work, they became one of the first practices to explore the potential of plastic polymers in design.
One of the most widely-used of these materials is a fluorine-based plastic known as ETFE, or ethylene tetra-fluoroethylene. Originally developed by DuPont in the 1970s as a lightweight, heat resistant film for the aerospace industry, ETFE was first used in a large-scale application as the membrane of the Eden Project in Cornwall. Layers of ETFE are usually filled with air from a pneumatic system to create pillow-like cushions providing thermal insulation and structural stability. Taking a closer look at Grimshaw’s evolution from the Eden Project, the following projects reveal how exploring new materials can radically redefine building envelopes.
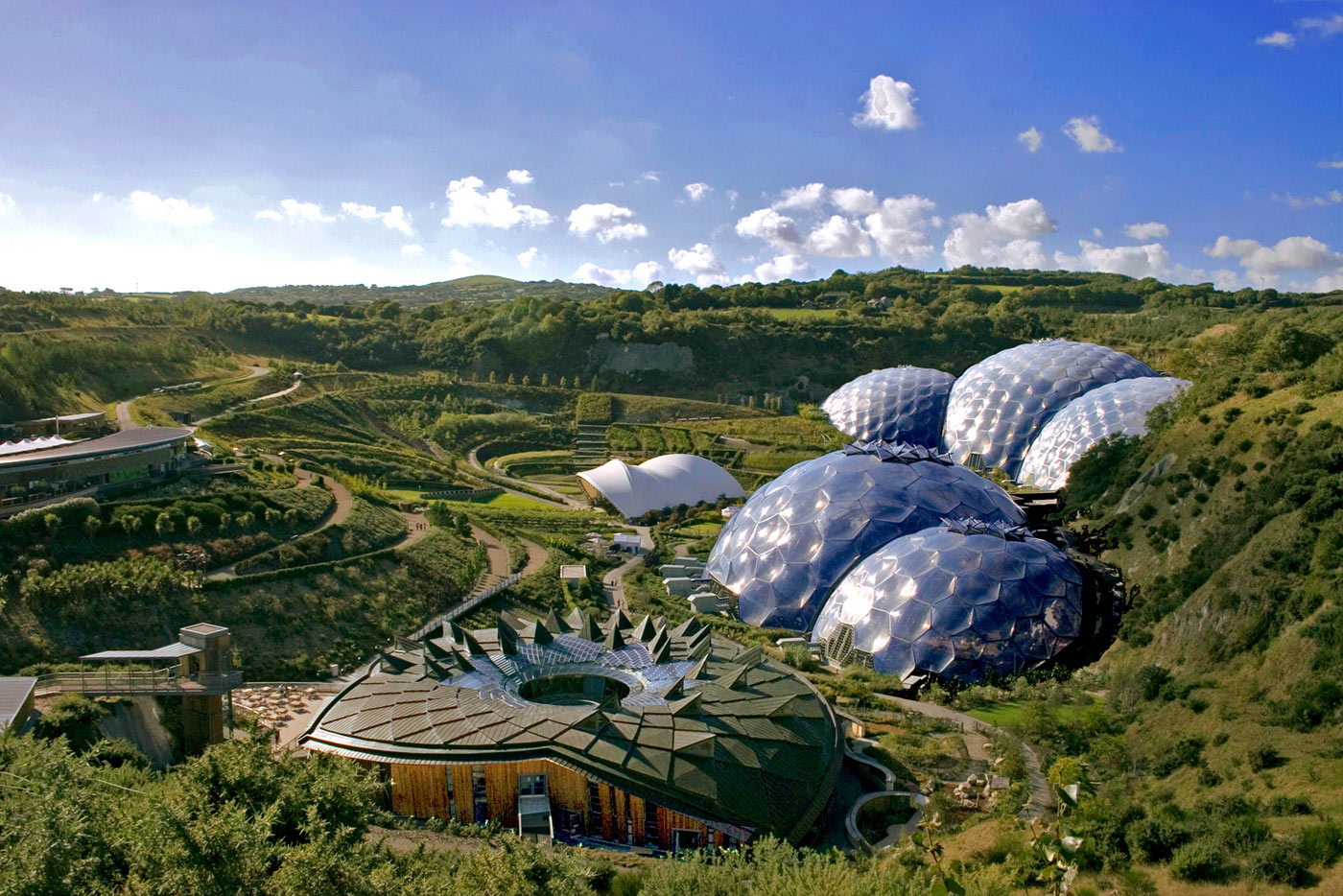
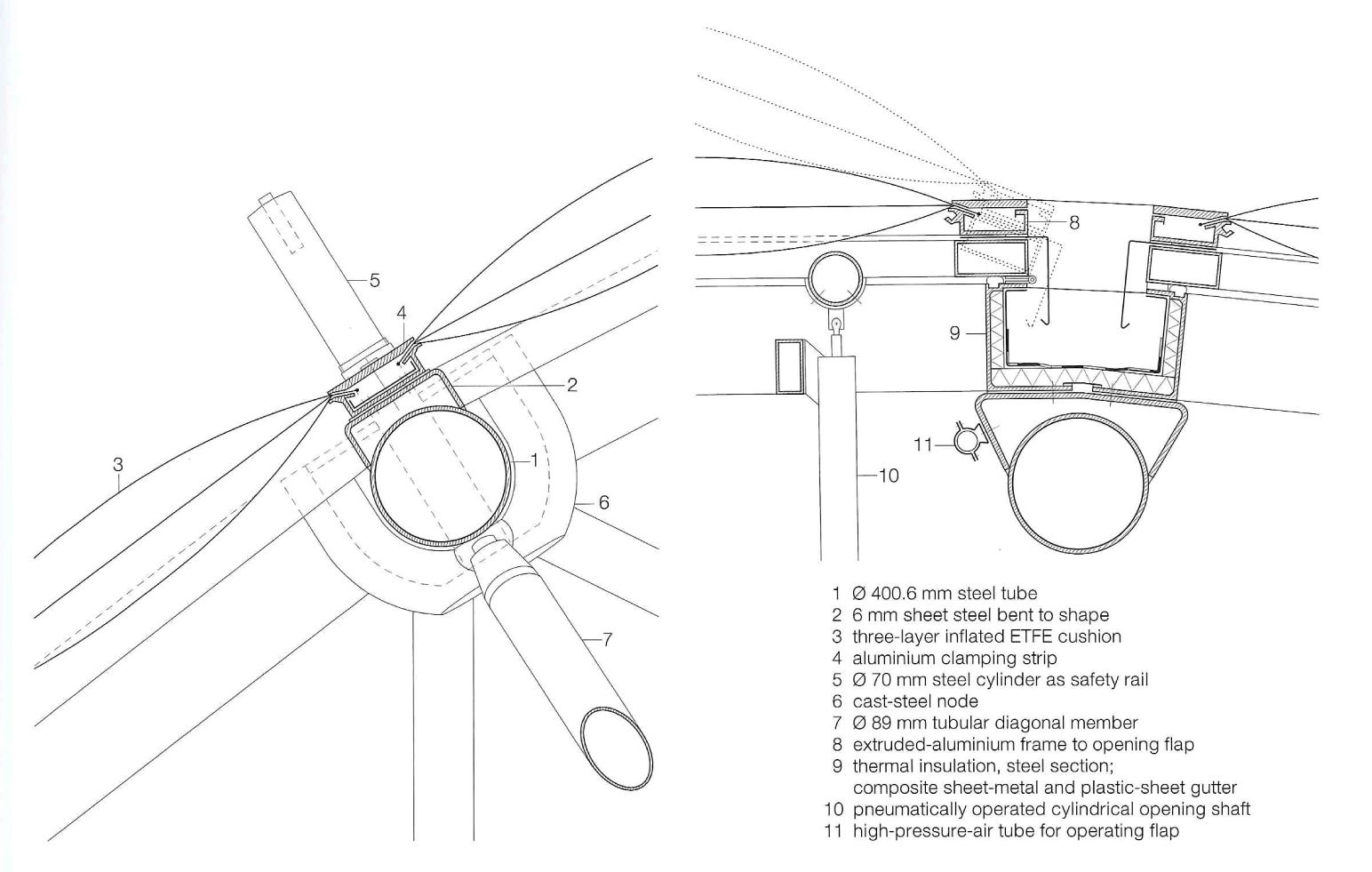
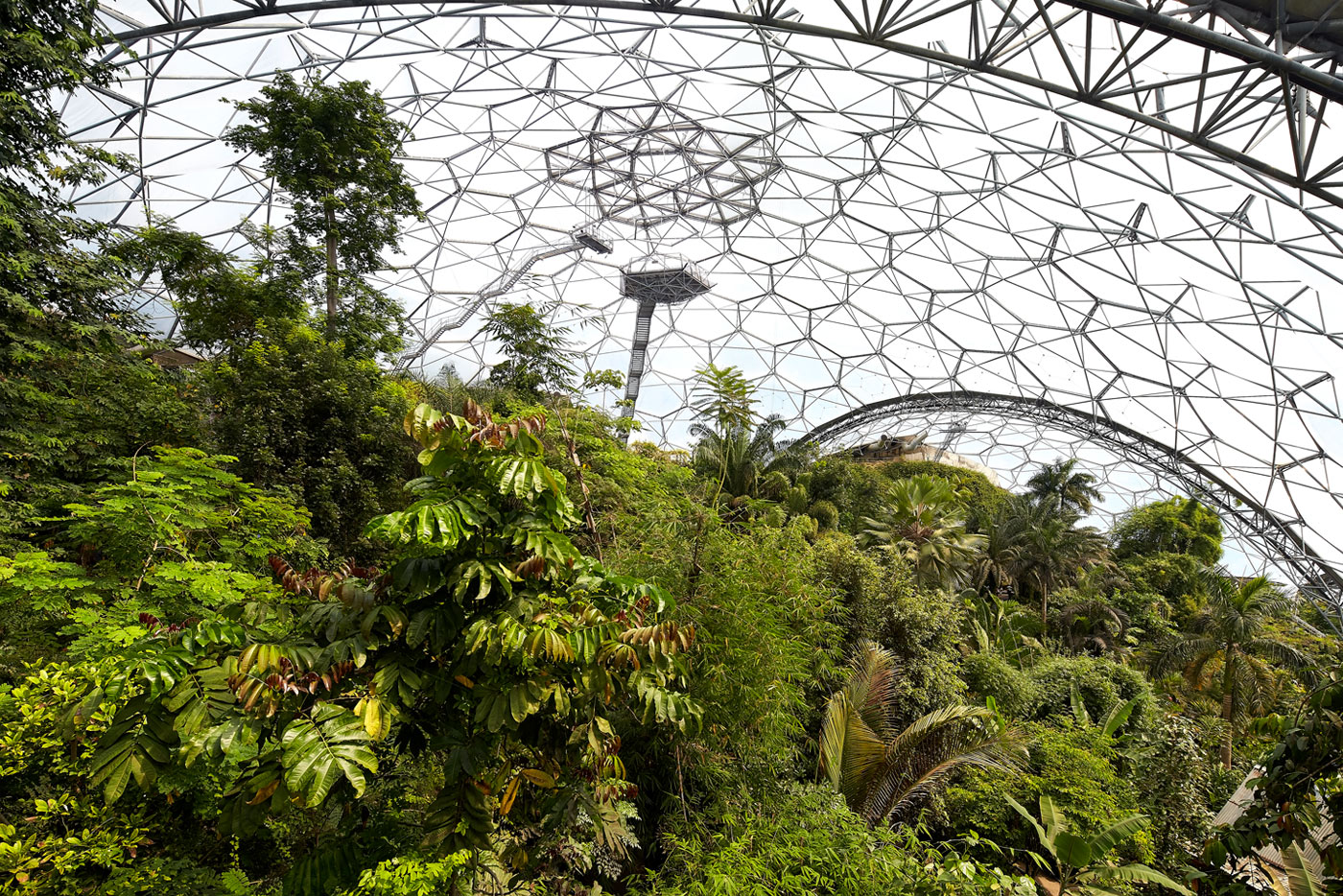 The Eden Project Biomes by Grimshaw Architects, Cornwall, United Kingdom
The Eden Project Biomes by Grimshaw Architects, Cornwall, United Kingdom
Texlon ETFE by Vector Foiltec
Designed as part of Grimshaw’s masterplan for the Eden Project, the iconic Biomes simulate both a rainforest and a Mediterranean environment. Inspired by Buckminster Fuller’s geodesic domes, the structures were some of the first to be built with synthetic fluorocarbon film. Grimshaw envisioned the architecture of interconnected soap bubbles to facilitate the organization’s mission to connect people with each other and the living world. Today, it stands as the largest self-supported transparent envelope in the world.
Each of the Biome buildings was made in layers. From the outside, visitors see large, hexagonal frames holding transparent ETFE. Inside, another layer of hexagons and triangles frame the ETFE. The steelwork weighs only slightly more than the air contained by the Biomes. The transparent “windows” in each hexagon and pentagon are made of ethylene tetrafluoroethylene copolymer (ETFE). Each window has three layers inflated to create a two-meter-deep pillow.

 Shanghai Disney Resort Tomorrowland by Grimshaw Architects, Shanghai, China
Shanghai Disney Resort Tomorrowland by Grimshaw Architects, Shanghai, China
ETFE by Scott Bader Company and E-Grow International
Integrating with Tomorrowland’s TRON rollercoaster, this freeform ETFE canopy was made as a multi-level route for pedestrians to progress through the themed-zone. Working with Walt Disney Imagineering, Grimshaw wanted to represent an ‘optimistic vision of the future’ expressed through a visceral and engaging form. The double-layered ETFE cushion spans 164 feet across a complicated twin-gridshell design.
The arcing canopy traces the curves of the attraction. The design of the canopy is composed of a steel structure arrayed with ETFE. The design utilized form-finding software and the expertise of engineers to provide the lightest possible structure utilizing the least amount of raw materials. The result is a highly efficient canopy that provides an armature for additional lighting effects and infrastructure while capturing the imaginations of guests.
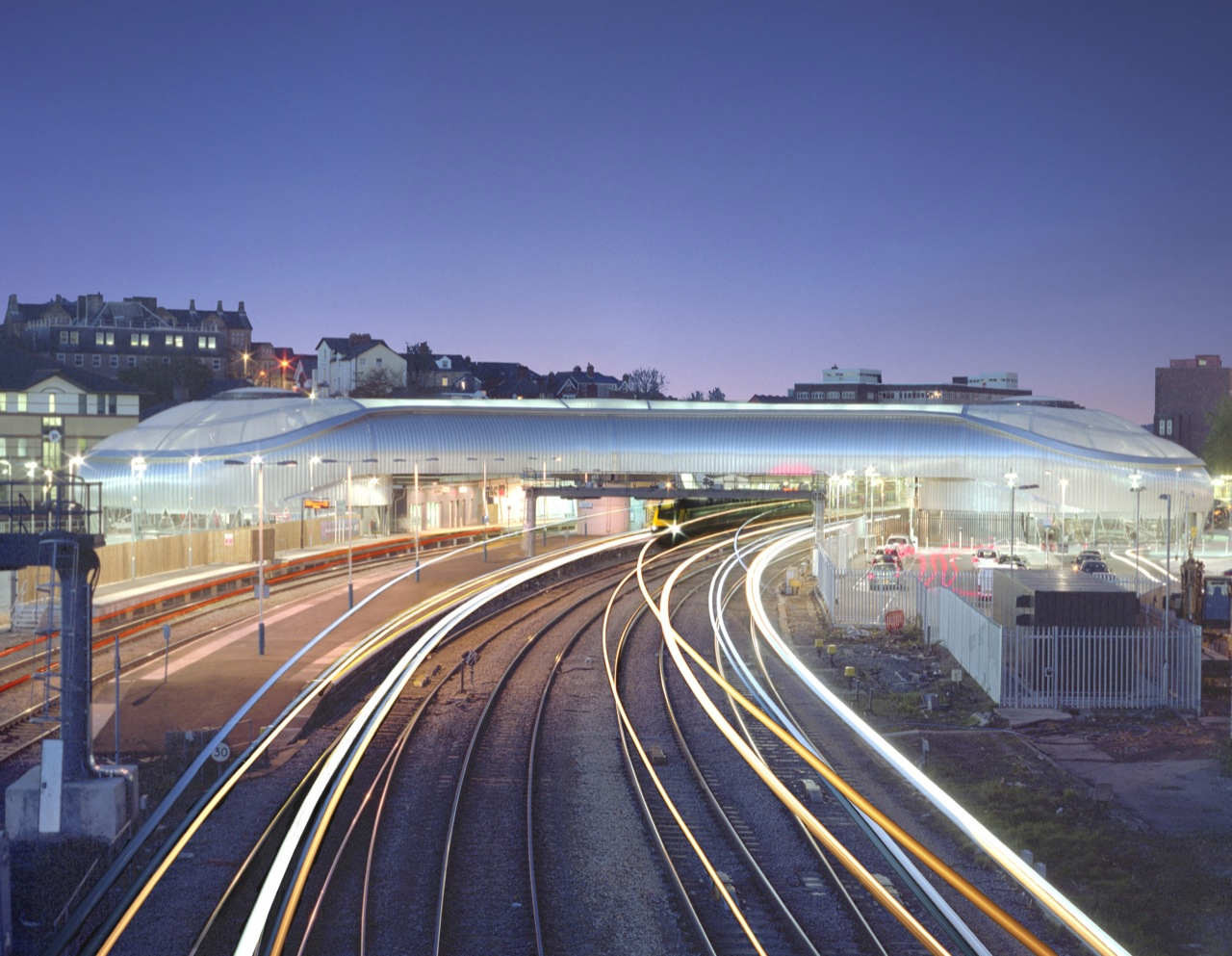
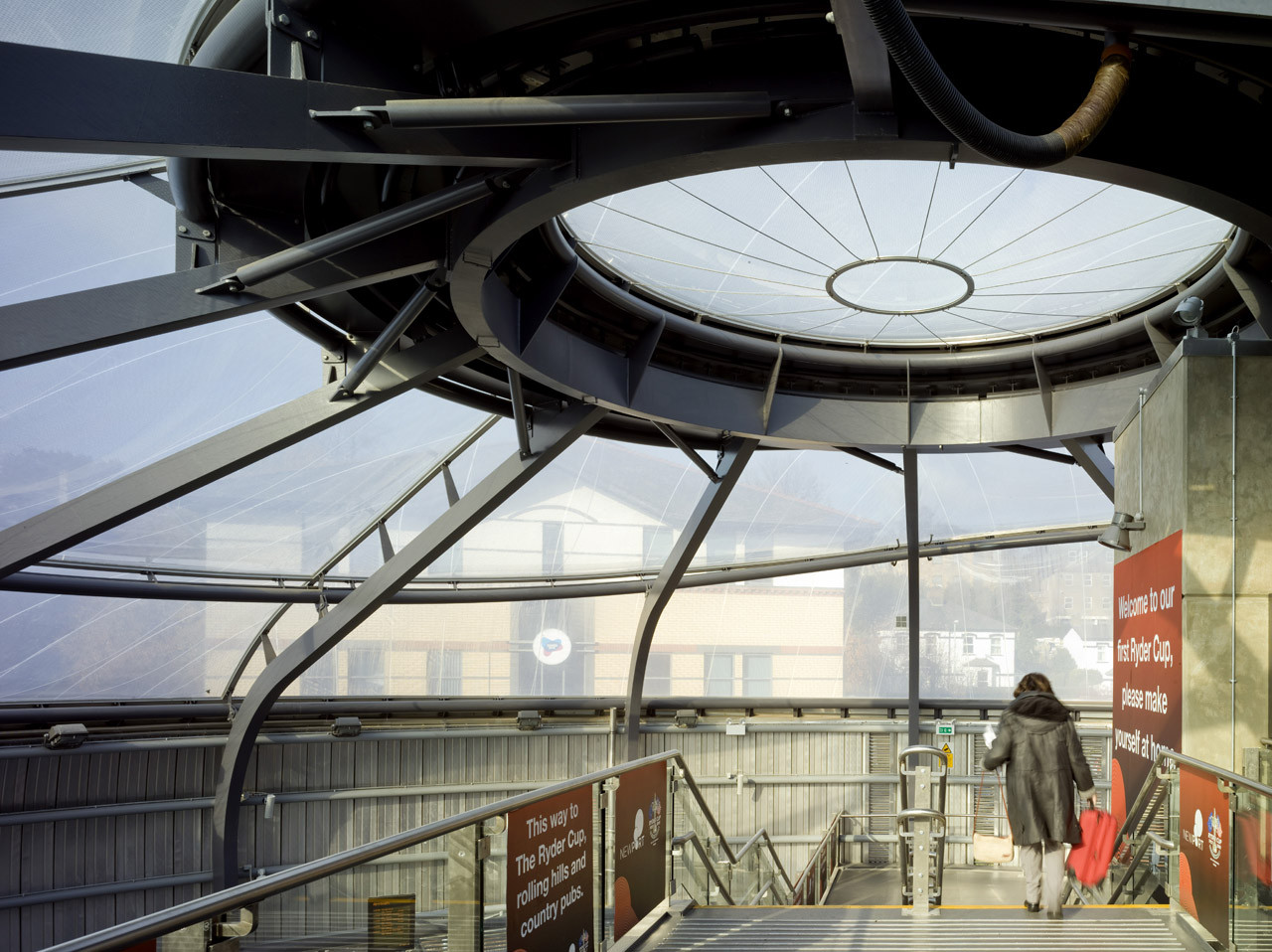 Newport Station by Grimshaw Architects, Newport, United Kingdom
Newport Station by Grimshaw Architects, Newport, United Kingdom
Texlon ETFE by Vector Foiltec
Made to connect and inspire, Grimshaw’s Newport Station was designed as a striking civic building that provides a gateway to both Newport and Wales. Part of a citywide regeneration program, the redesign of Newport Station embraces accessibility, functionality and safety. The design includes concourses, the erection of a second passenger bridge with lift access to all platforms, improvement of the ticket facilities, as well as upgrades to the pedestrian routes surrounding the station.
The main facilities at both terminals and the second passenger bridge are formed of a steel structure clad in ETFE cushions. The lightweight ETFE foil enables the reduction of the supporting structure while its outstanding light transmission allows the spaces to be flooded with natural light.
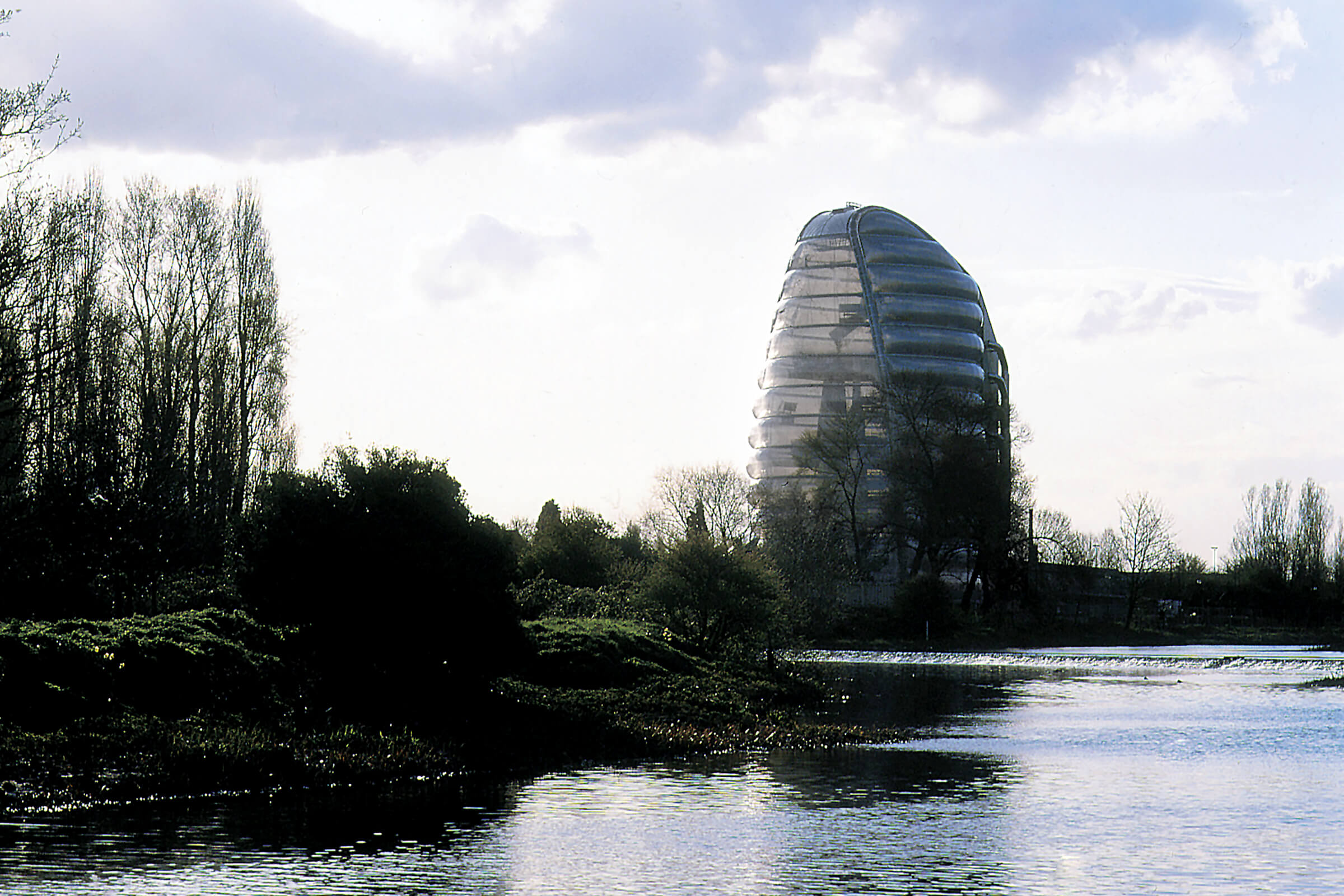
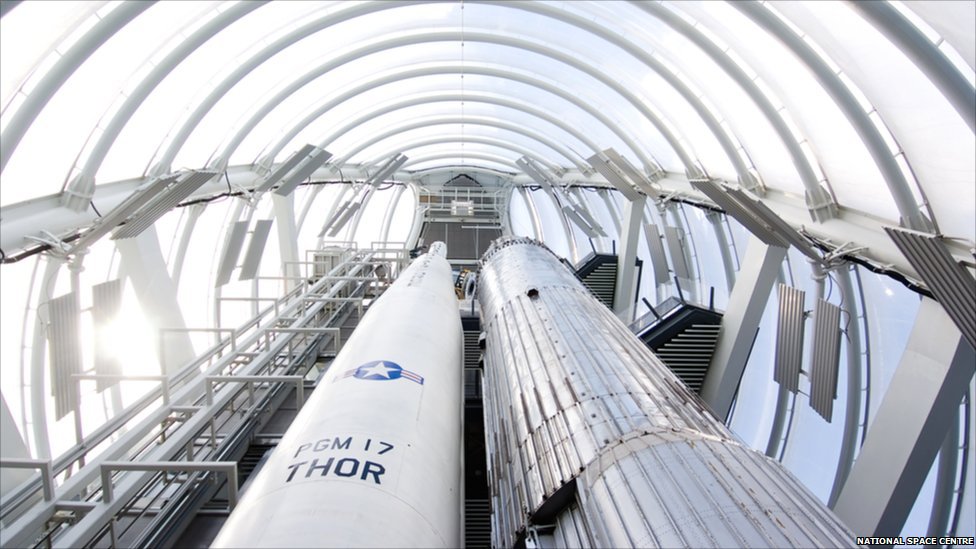 National Space Centre by Grimshaw Architects, Leicester, United Kingdom
National Space Centre by Grimshaw Architects, Leicester, United Kingdom
Located in Leicester on the north bank of the River Soar, the National Space Science Centre was built in 1996. Occupying the shell of a disused storm-water tank, the project contains public attractions and also houses administrative, teaching and research facilities. The project features a large double-height space built on a lightweight arrangement of exhibition display systems, as well as a soaring vertical Rocket tower clad in ETFE.
The tower’s ETFE skin is a multilayer, thin, translucent foil that is stretched over a lightweight steel frame and inflated for rigidity. The translucence permits visibility of the rockets from the exterior and views of Leicester from the multiple stories of decks inside the tower. Pressurized air flows through the minimal, perforated steel frame for the ETFE. Some of the largest cushions are more than three meters high and 20 meters long and curve along a radius of some ten meters.
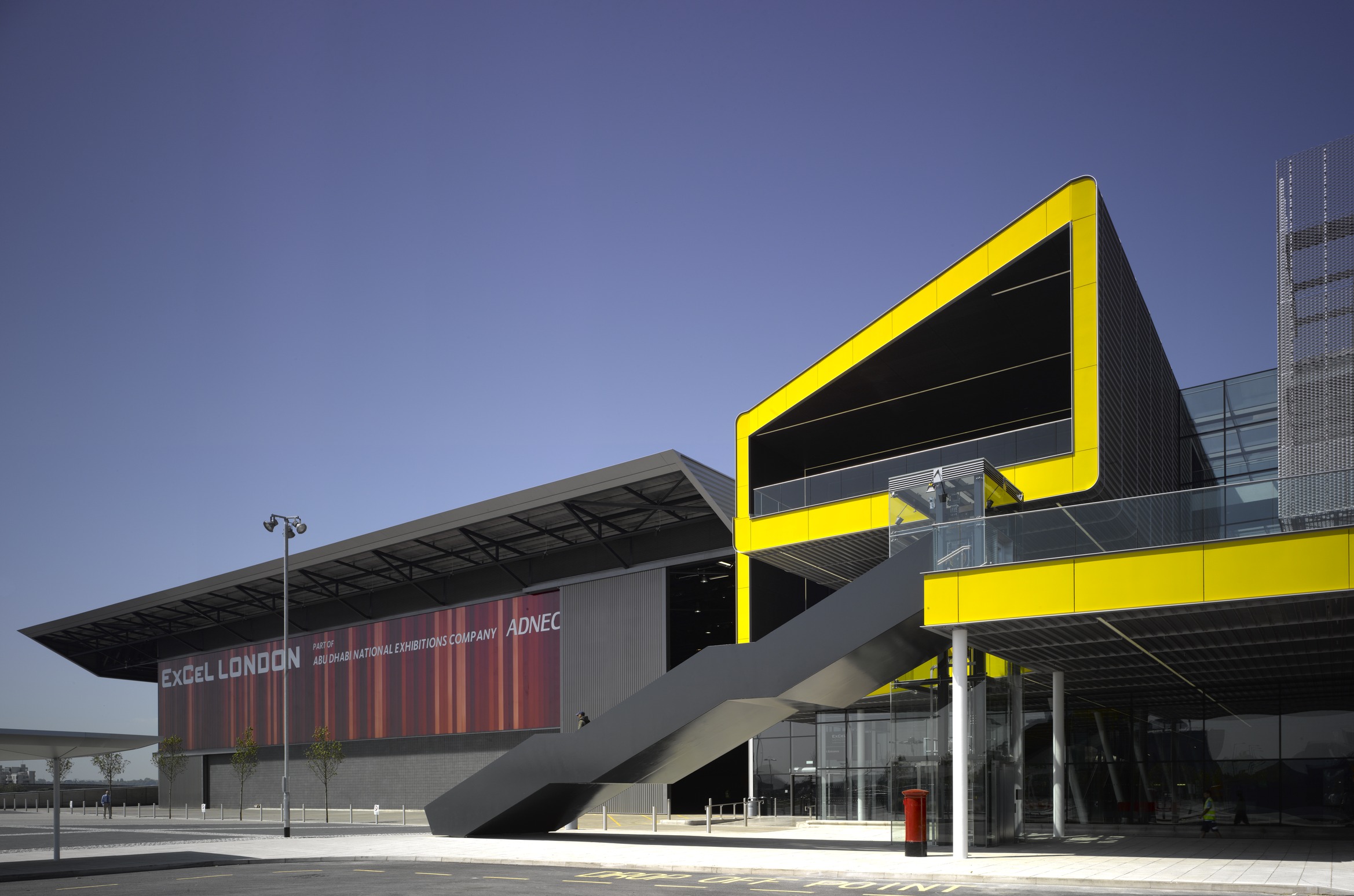
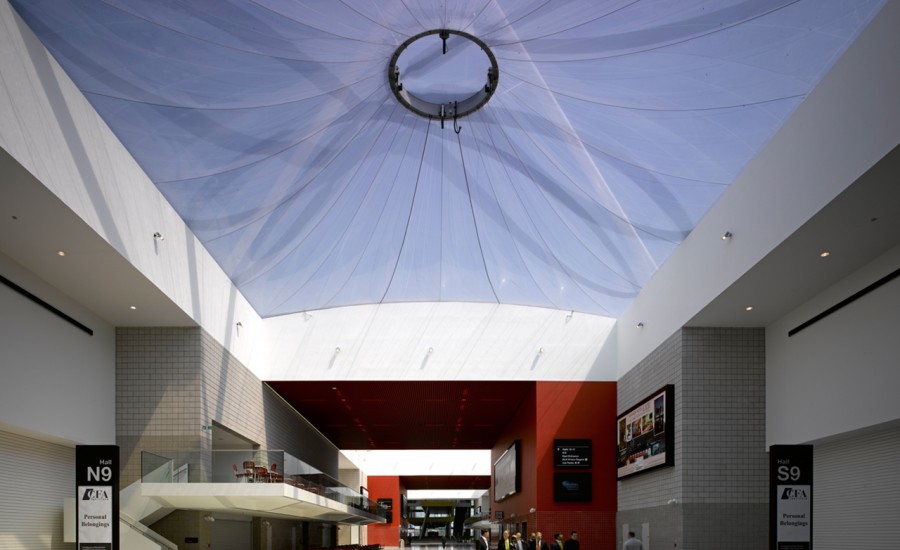 ExCel Phase II by Grimshaw Architects, London, UK
ExCel Phase II by Grimshaw Architects, London, UK
ETFE by Architen Landrell
While the original structure was established in 2000, the ExCel Centre required further investment in order to host significant events. Phase II extended the existing building with more than 9 million square meters in total. Marked by a vibrant yellow spiral that announces the entrance from the DLR Prince Regent Station, the new extension contains a multi-purpose, highly flexible performing events building. To prevent ‘exhibition fatigue’, large ETFE roof panels were created in the central boulevard to flood the space with daylight and make naturally ventilated communal areas.
The ETFE in Phase II forms a skylight with integrated venting. Made to look ephemeral and unfinished, the design emphasizes internal spatial relationships and a playful approach. Nearly 2,000 square meters of material was patterned, cut and welded. The roof lights were created as a hybrid between a traditional tensile cone and a pneumatically supported membrane formed by the upper layer.
Architects: Want to have your project featured? Showcase your work through Architizer and sign up for our inspirational newsletter.
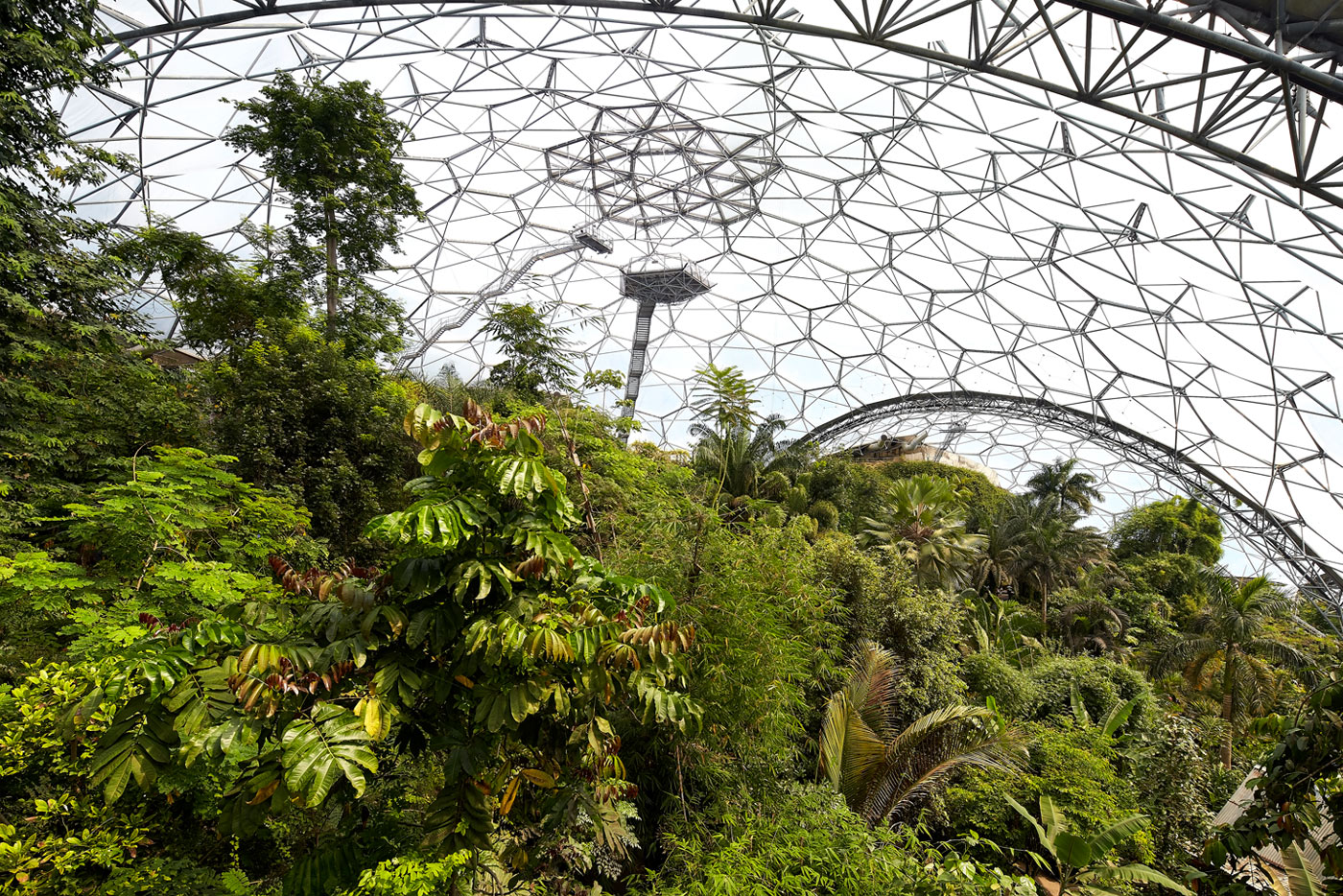





 Metro Transit Newport Transit Station
Metro Transit Newport Transit Station 