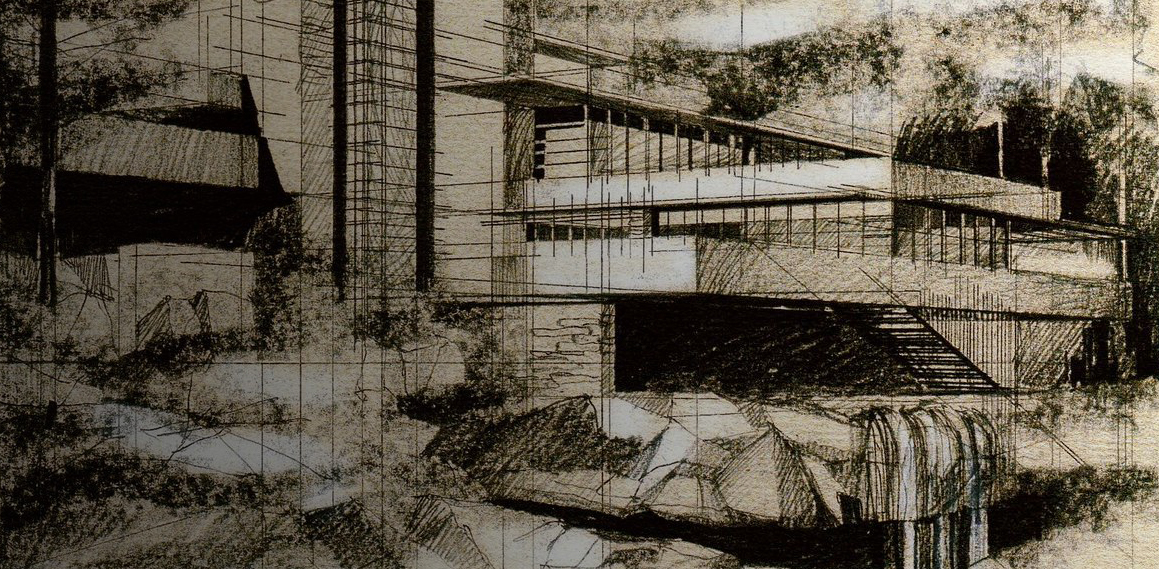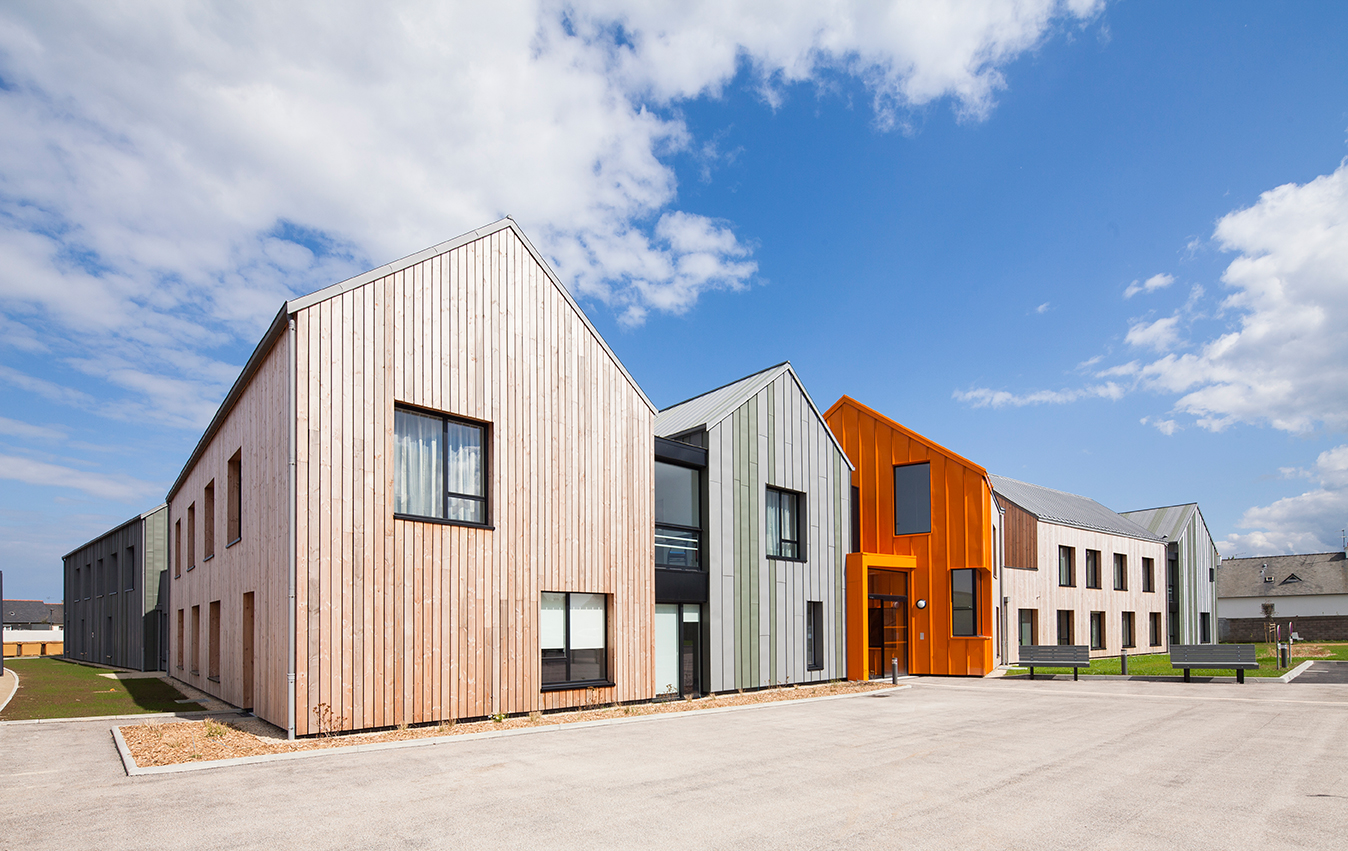Feast your eyes on the world's most outstanding architectural photographs, videos, visualizations, drawing and models: Introducing the winners of Architizer's inaugural Vision Awards. Sign up to receive future program updates >
Roofs are one of the most defining elements of architecture. Providing shelter, controlling light and balancing temperature, they shape our perception of space and what we experience. As the most iconic roof form, the gable is the result of intersecting roof pitches. The shape of the gable, how it is detailed, and its style depends on the structural system used, which reflects regional aesthetics, climate and material availability. Today, gabled architecture can be found worldwide with both simple and elegant profiles for cultural, commercial and housing projects alike.
One of the best ways to better understand gabled architecture is through section drawings. These drawings not only tell a story of materials and assembly but also of structure and how a person will experience the space. While plan drawings orient us and give ideas on circulation and organization, it’s in section drawings that we understand ideas about light, atmosphere, and what it will feel like to move through a space. Looking closely at glass gabled roofs across diverse typologies, we’ve gathered a collection that showcases novel and iconic designs.
Modern Countryside Villa
By maas architecten, Berlicum, Netherlands
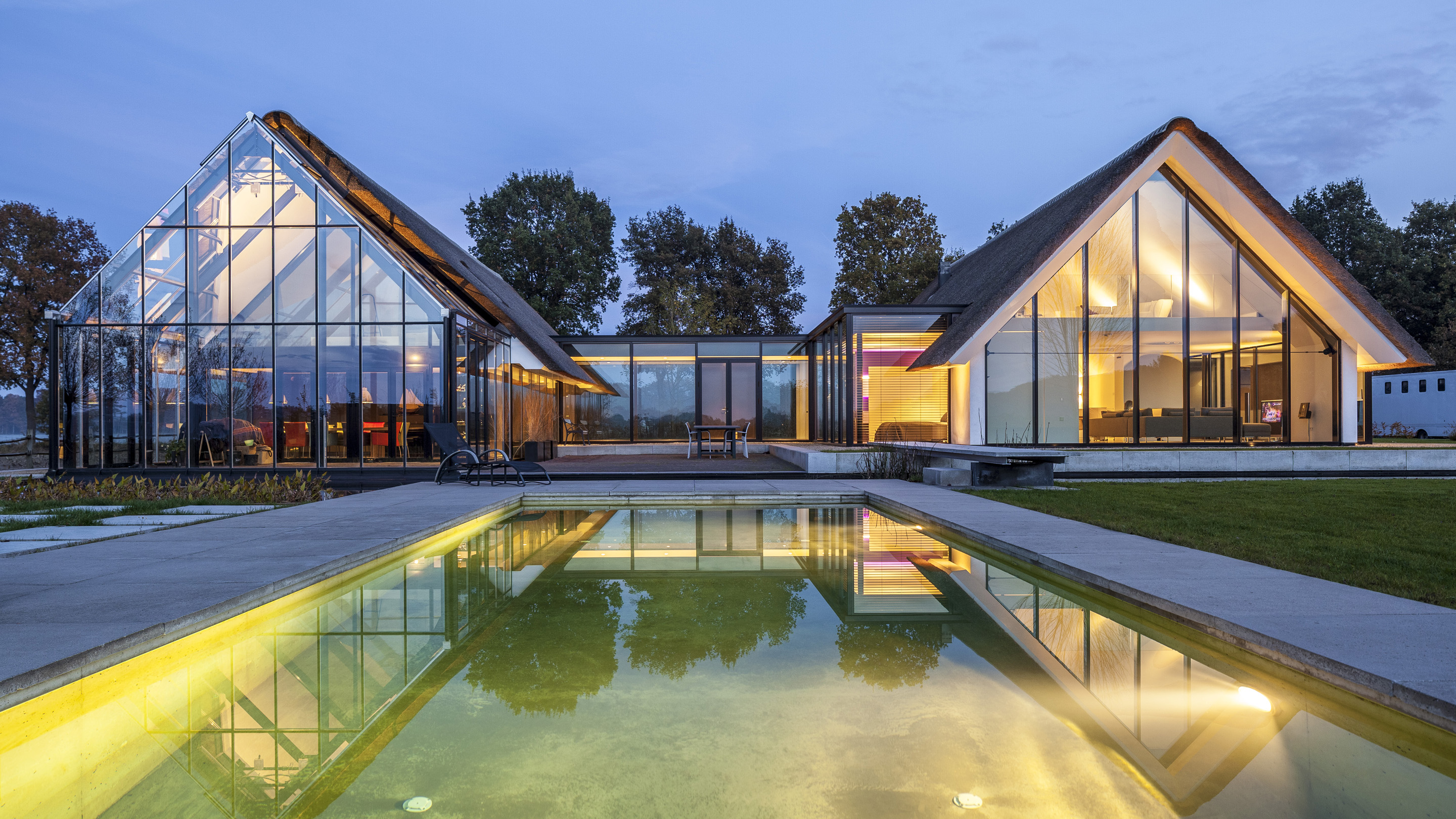
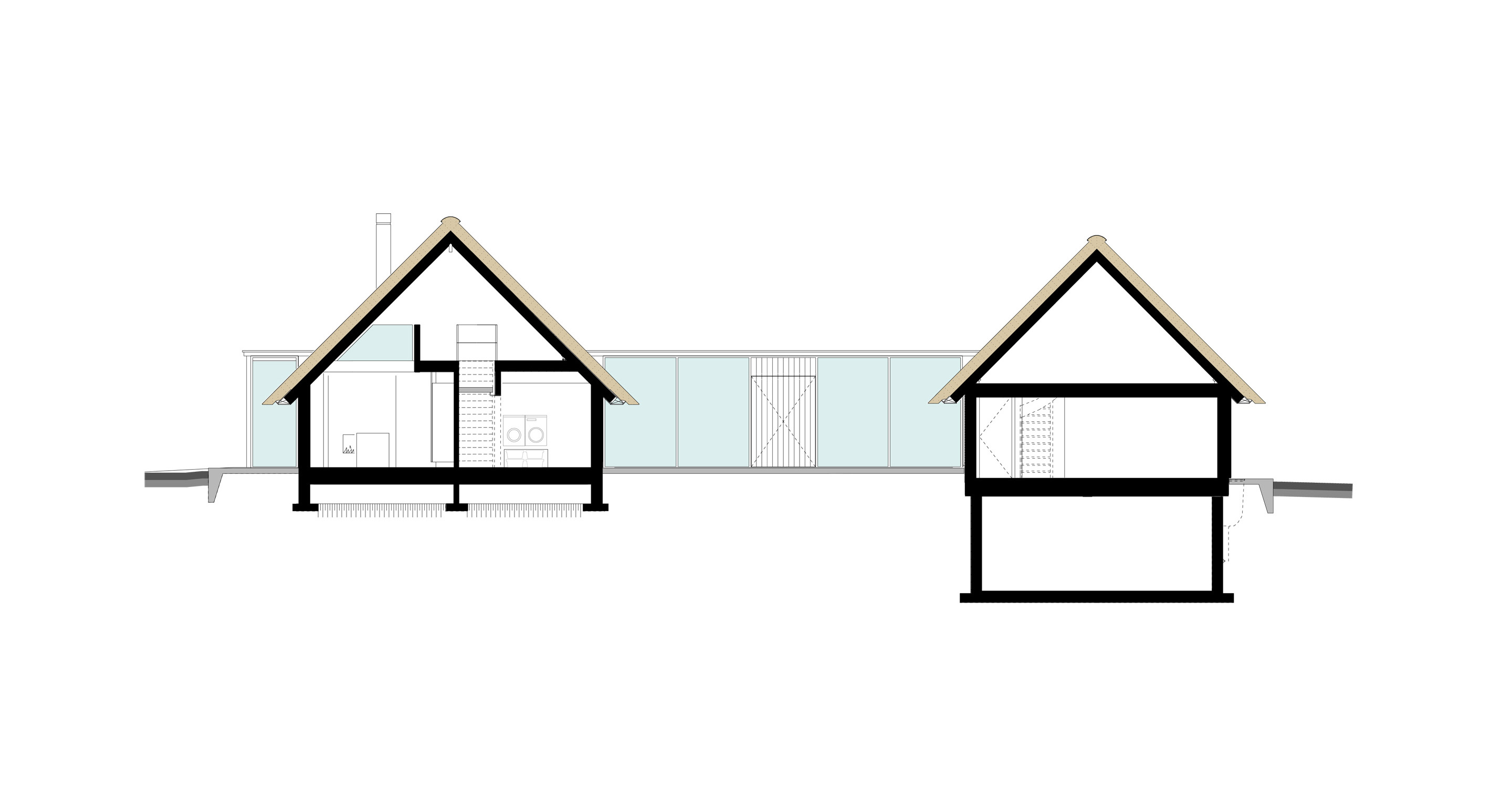
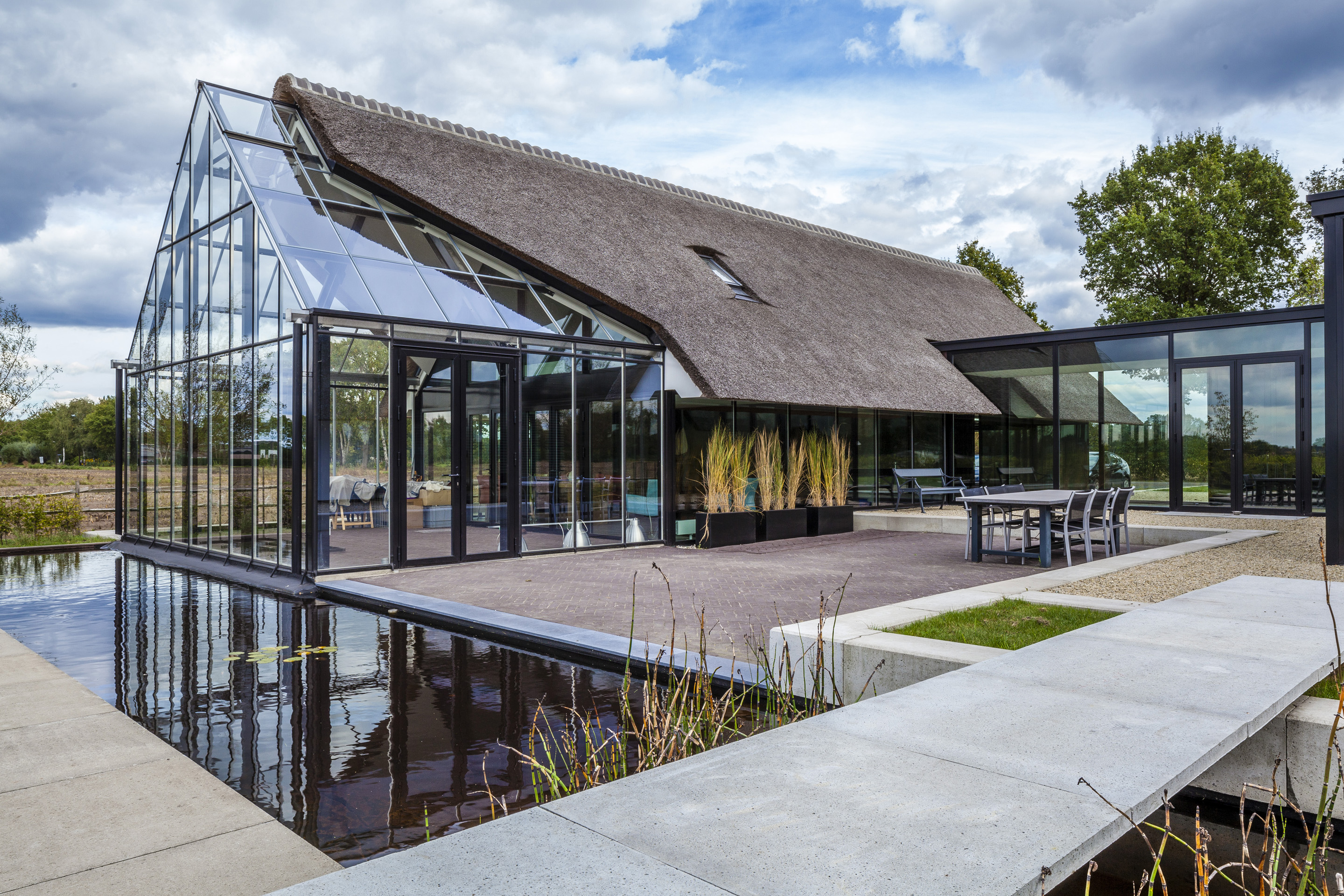 While this villa is located in an open countryside and is designed as a H-shape, the section is distinctly gabled. The almost transparent spacer that connects the two thatched-volumes forms the entrance. The main building, the left volume, is almost entirely made of glass. The living area and dining place are situated on the south-west and offer a panoramic view. Behind the glass facing the street, the kitchen, pantry and restroom are located. These function are combined in a wooden box, while the façade of the right volume is made out of wood while blinds that break up the material volume.
While this villa is located in an open countryside and is designed as a H-shape, the section is distinctly gabled. The almost transparent spacer that connects the two thatched-volumes forms the entrance. The main building, the left volume, is almost entirely made of glass. The living area and dining place are situated on the south-west and offer a panoramic view. Behind the glass facing the street, the kitchen, pantry and restroom are located. These function are combined in a wooden box, while the façade of the right volume is made out of wood while blinds that break up the material volume.
Summerhouse Lagnö
By Tham & Videgård Arkitekter, Athens, Greece
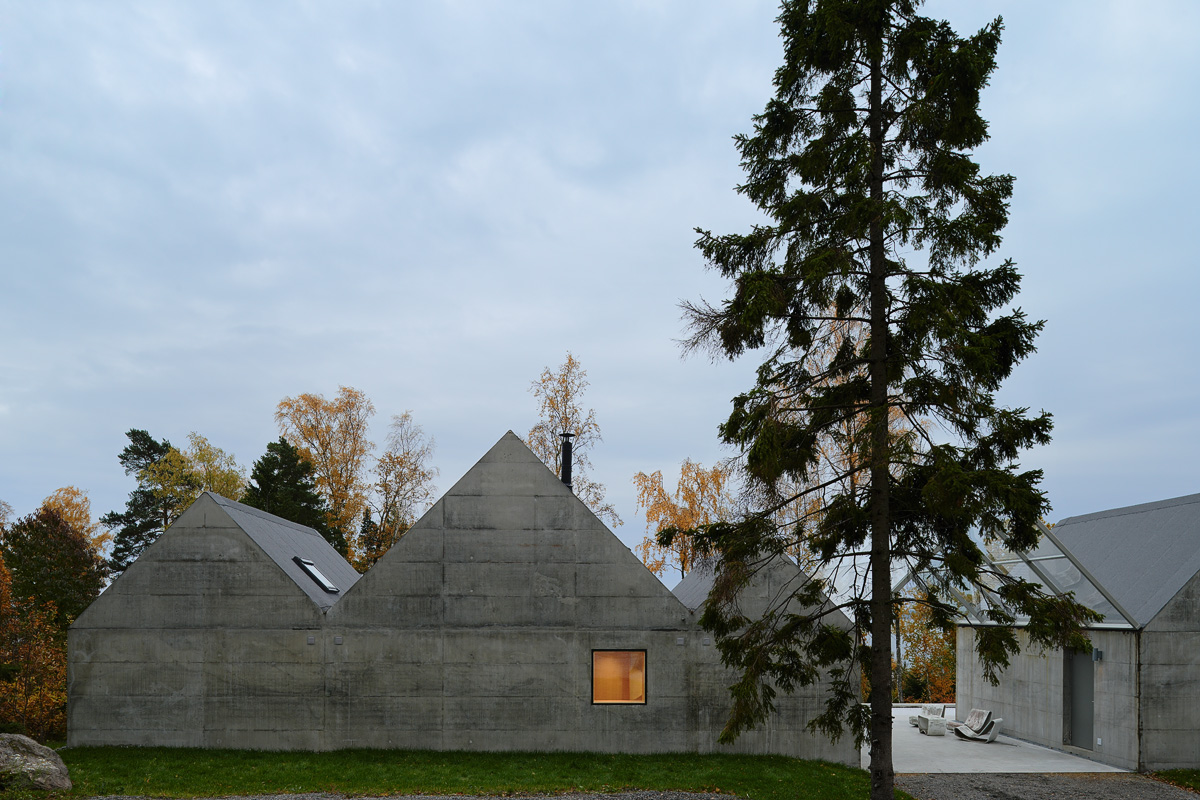
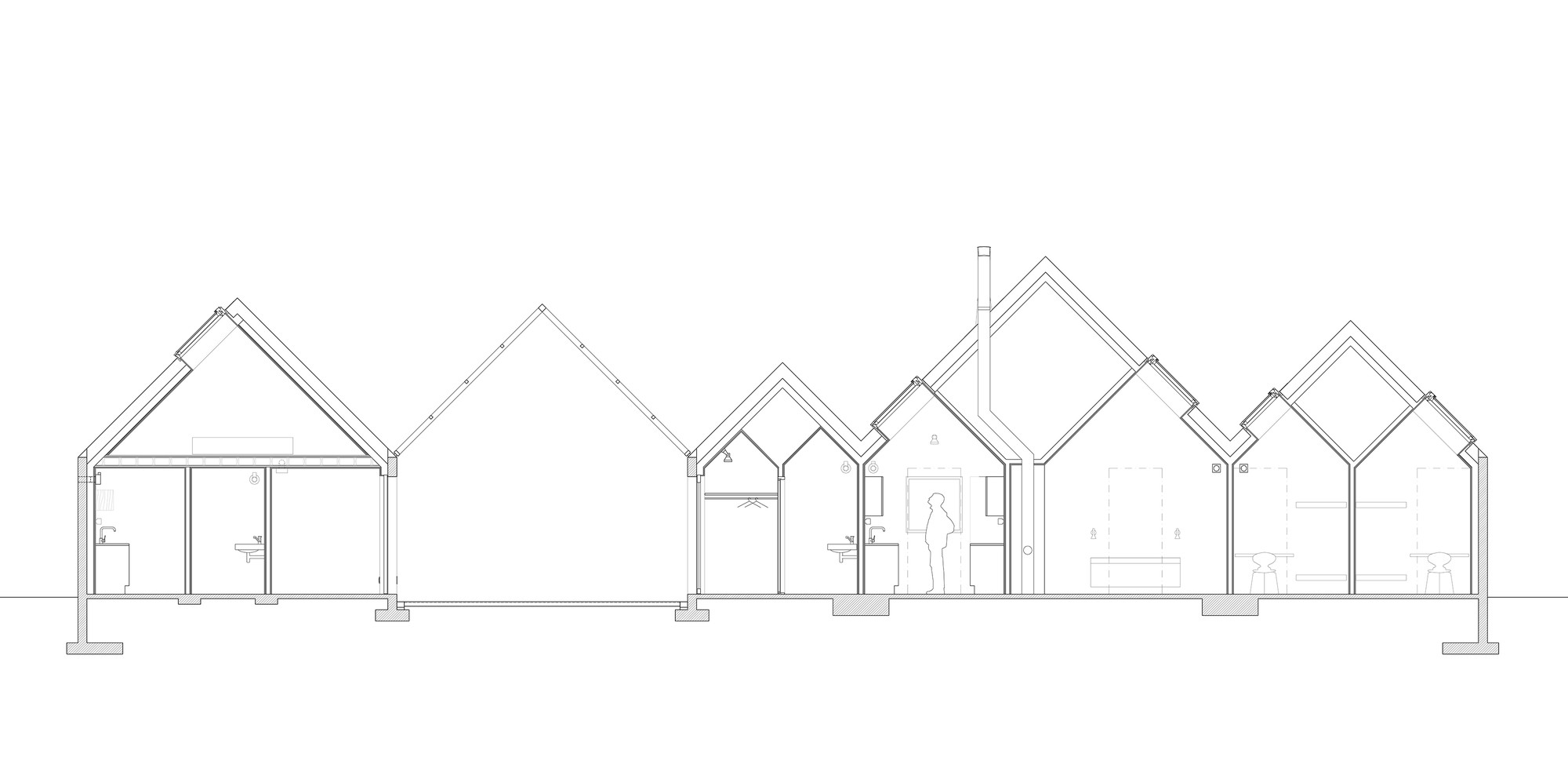
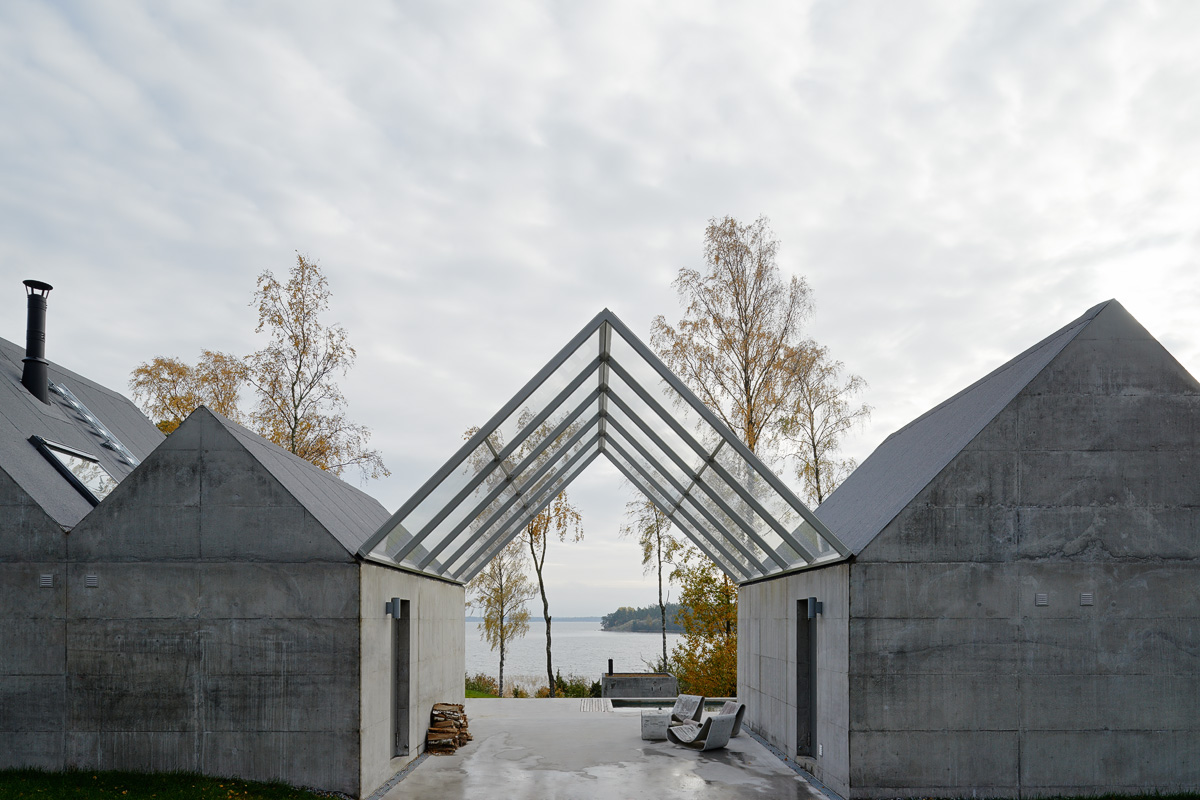 Not all glass gables are meant to be enclosed. This home is set in the Stockholm archipelago and ground sloping gently down to the sea in the south. The team wanted to design the house as an integral part of nature, where the material’s weight and color scale connects to the archipelago granite bedrock, rather than a light light wooden cottage. The two building volumes are placed side by side and form a line that clarifies their position in the landscape, just at the border where the forest opens up out onto the bay. When approached from the north, the entrance presents itself as an opening between the buildings giving direction towards the light and water. It is a first outdoor space protected from rain by a pitched canopy of glass.
Not all glass gables are meant to be enclosed. This home is set in the Stockholm archipelago and ground sloping gently down to the sea in the south. The team wanted to design the house as an integral part of nature, where the material’s weight and color scale connects to the archipelago granite bedrock, rather than a light light wooden cottage. The two building volumes are placed side by side and form a line that clarifies their position in the landscape, just at the border where the forest opens up out onto the bay. When approached from the north, the entrance presents itself as an opening between the buildings giving direction towards the light and water. It is a first outdoor space protected from rain by a pitched canopy of glass.
CAP
By AAVP architecture, Paris, France

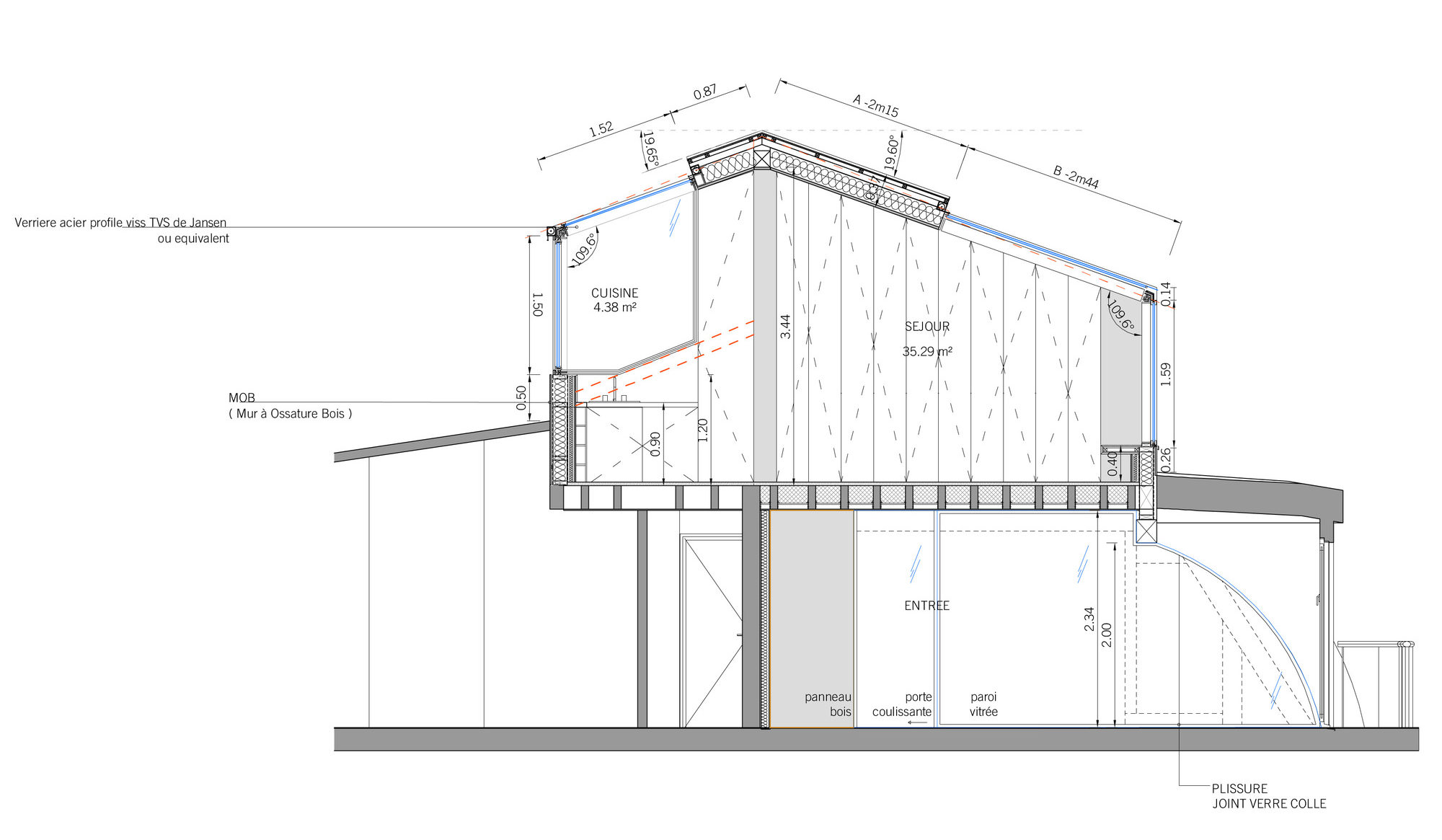
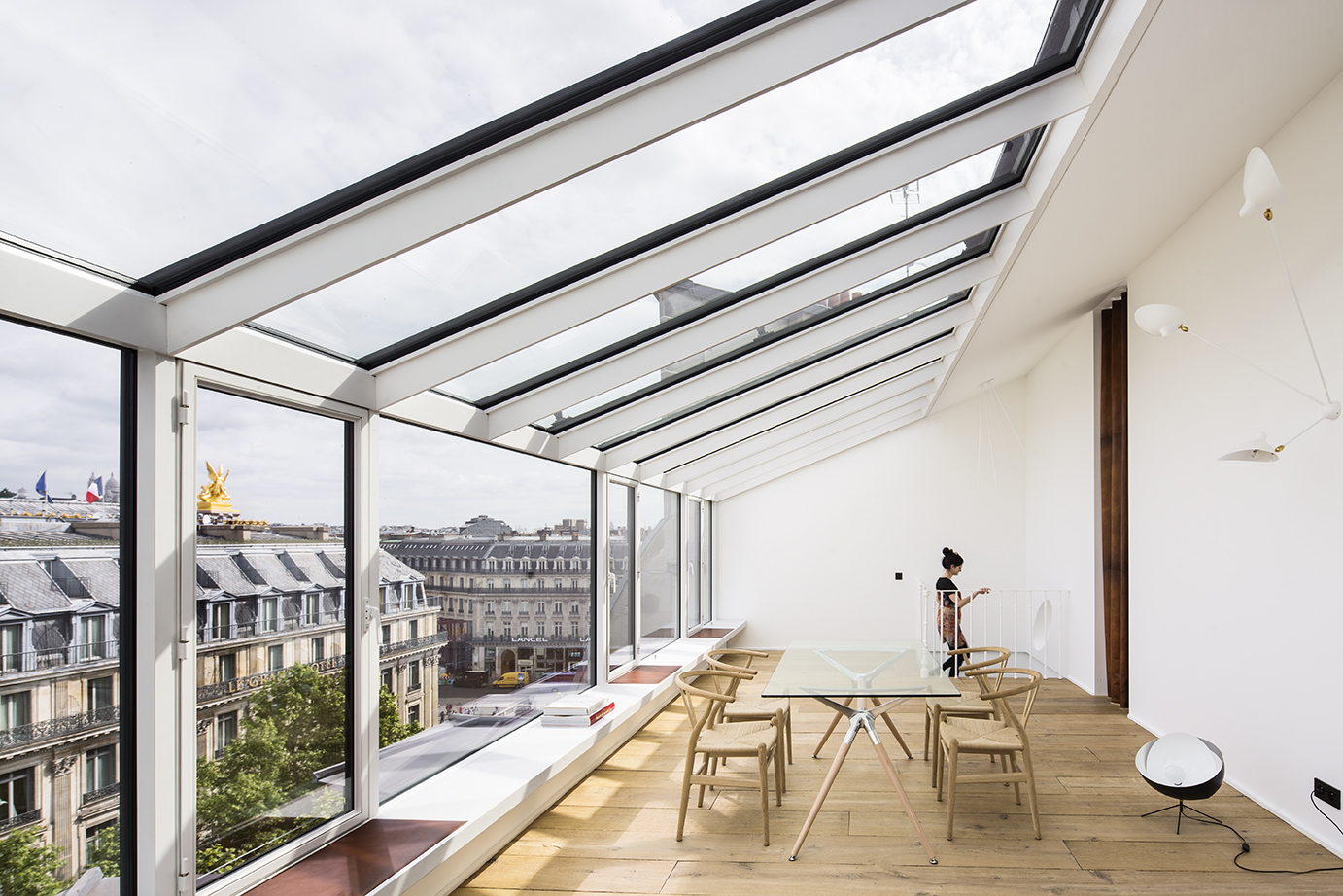 Building upon the past and an iconic gable profile, this project involved the the repurposing of a space in the historic center of Paris into two apartments. The remarkably adaptable Haussmann building withstood repeated repurposing. The clients, two siblings, own these two contiguous apartments, which share the same architecture and program, i.e., short-term rental properties. Access to these two prestigious apartments is via the former service staircase. Each apartment is a duplex, whose bedrooms and bathrooms are located on the lower level, while the reception area with its drawing room and kitchen are situated on the upper level under the glass roof of what used to be a photographer’s studio.
Building upon the past and an iconic gable profile, this project involved the the repurposing of a space in the historic center of Paris into two apartments. The remarkably adaptable Haussmann building withstood repeated repurposing. The clients, two siblings, own these two contiguous apartments, which share the same architecture and program, i.e., short-term rental properties. Access to these two prestigious apartments is via the former service staircase. Each apartment is a duplex, whose bedrooms and bathrooms are located on the lower level, while the reception area with its drawing room and kitchen are situated on the upper level under the glass roof of what used to be a photographer’s studio.
Uppgrenna Naturehouse
By Tailor Made arkitekter, Uppgränna, Sweden
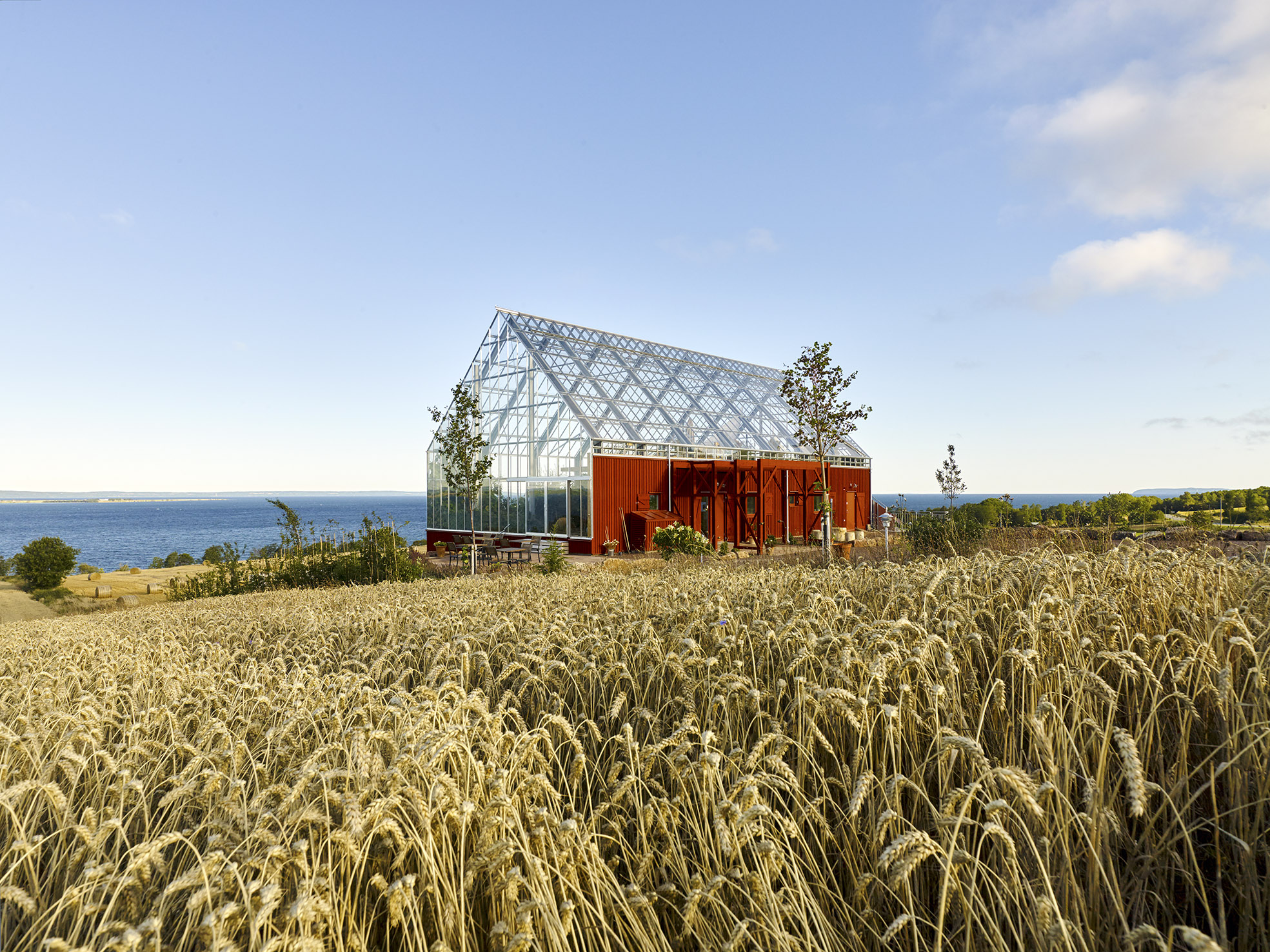
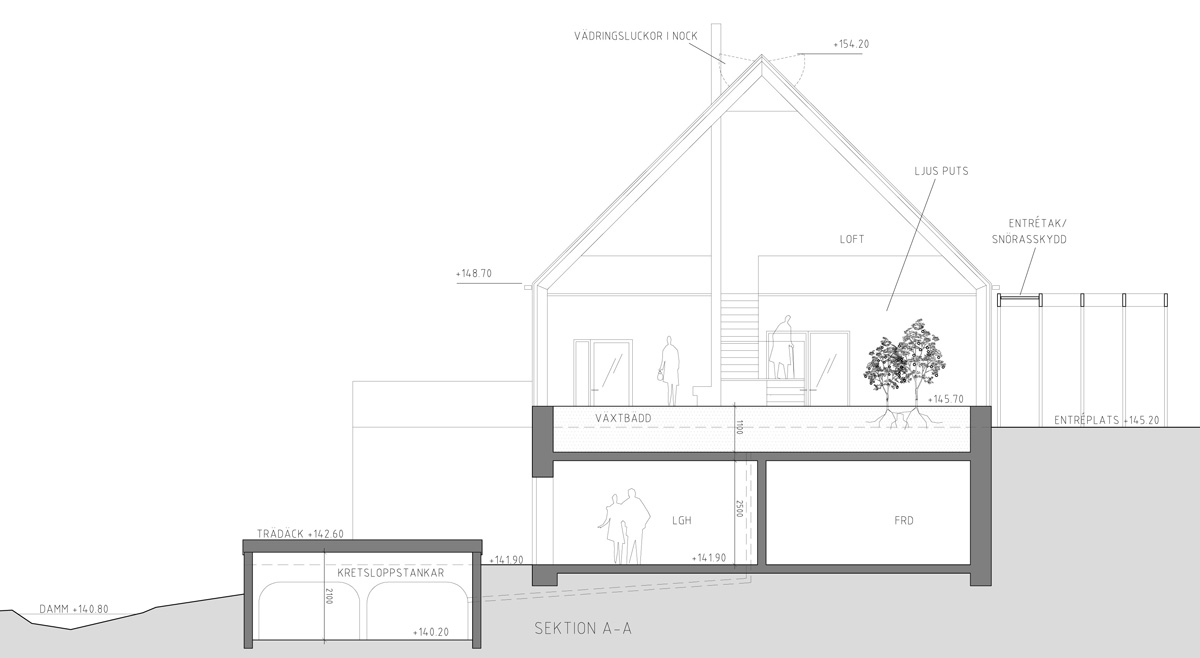
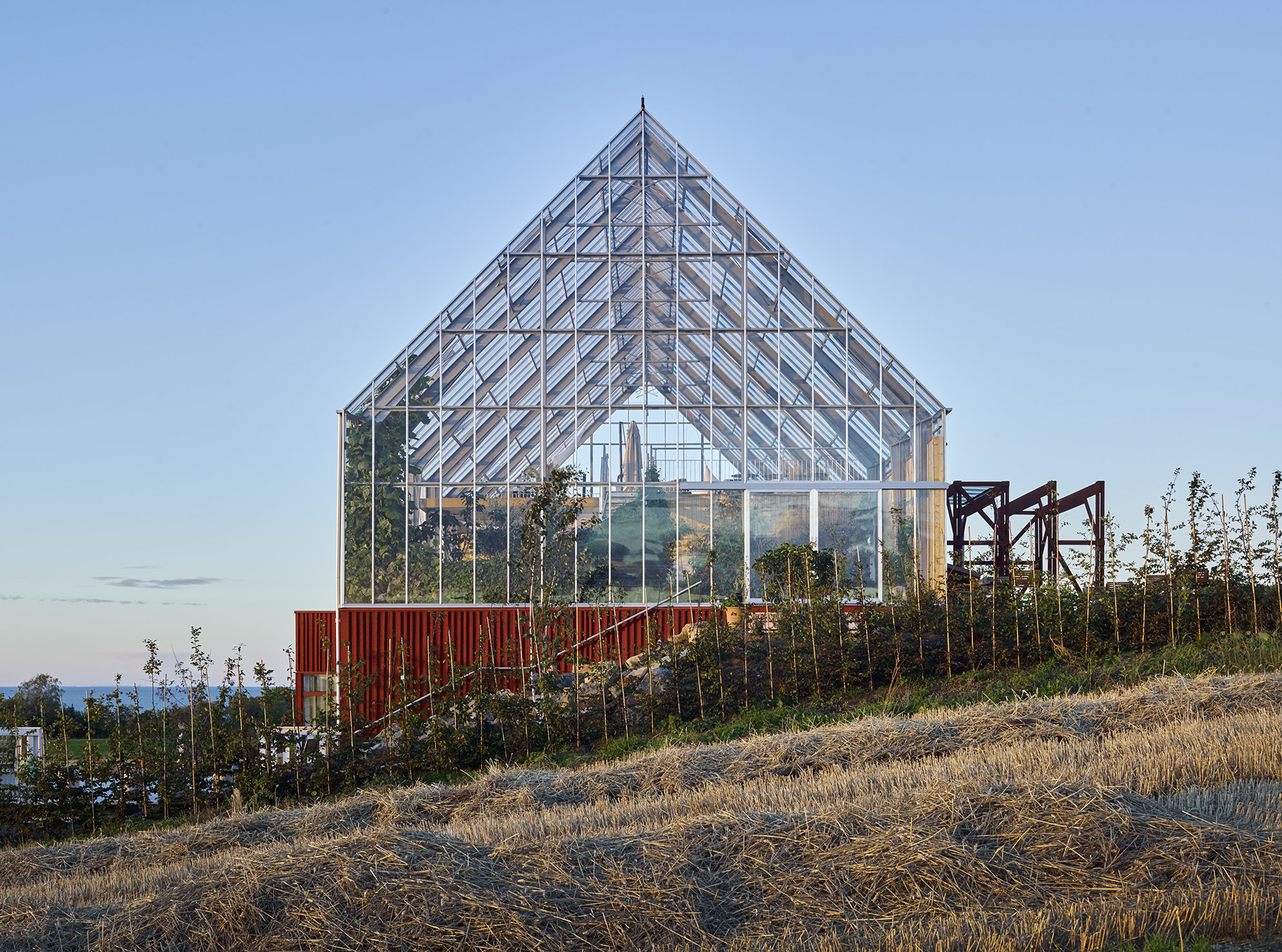 Designed for a mixed use program, this building is sited in Uppgränna, Sweden. An existing red barn was demolished and replaced by a modern building with ground floor partly submerged in the slope. The upper entrance level consists of an insulated building partly surrounded by an unheated greenhouse that extends over the entire roof. The exterior is portrayed with inspiration from traditional Swedish barn houses, with its simple doors and shutters. At the same time, the iconic glass gable is easily seen and understood in the section drawing, and was made to embrace natural light and warmth.
Designed for a mixed use program, this building is sited in Uppgränna, Sweden. An existing red barn was demolished and replaced by a modern building with ground floor partly submerged in the slope. The upper entrance level consists of an insulated building partly surrounded by an unheated greenhouse that extends over the entire roof. The exterior is portrayed with inspiration from traditional Swedish barn houses, with its simple doors and shutters. At the same time, the iconic glass gable is easily seen and understood in the section drawing, and was made to embrace natural light and warmth.
Mororó House
By Studio MK27, Campos do Jordão, Brazil
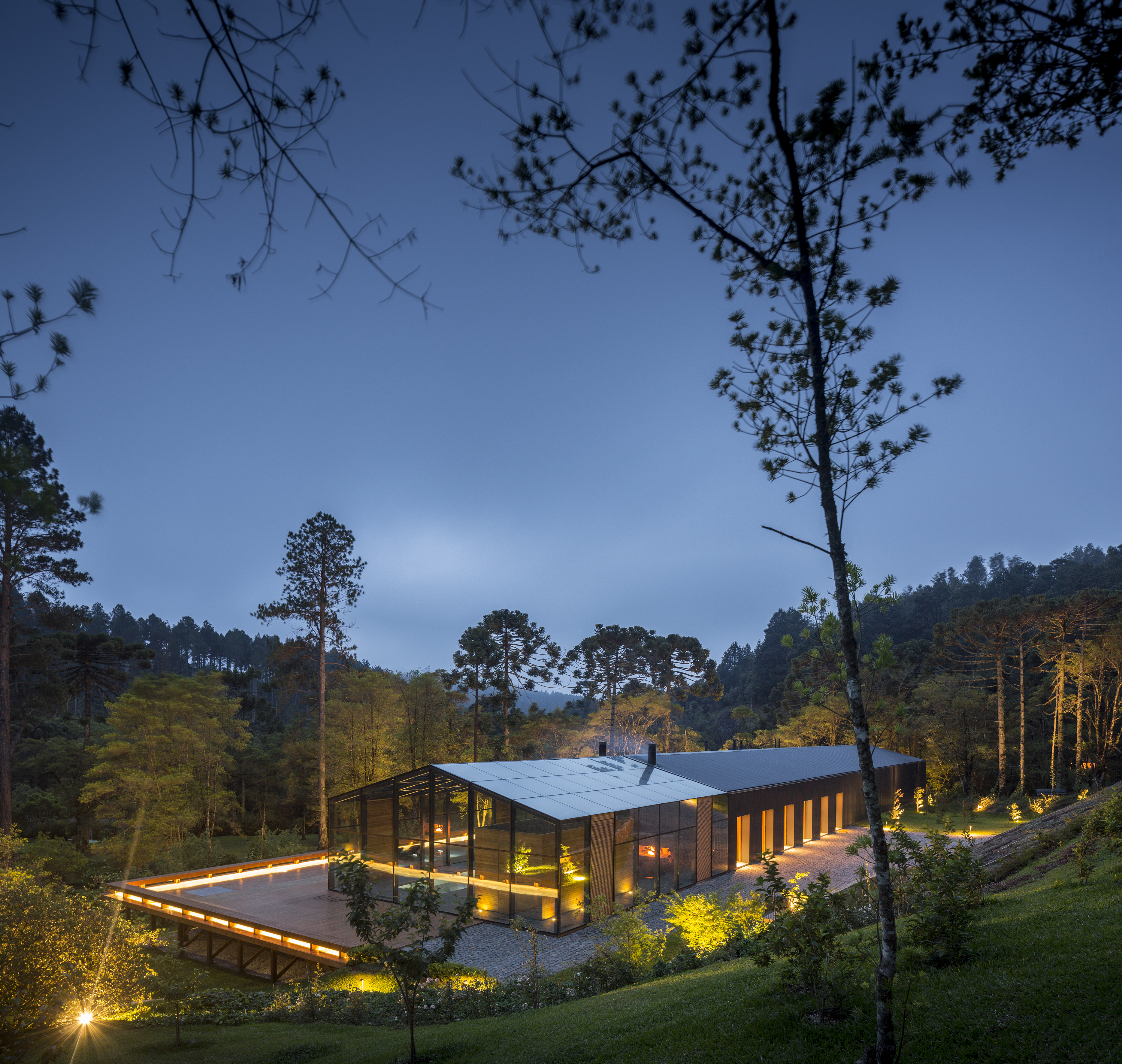
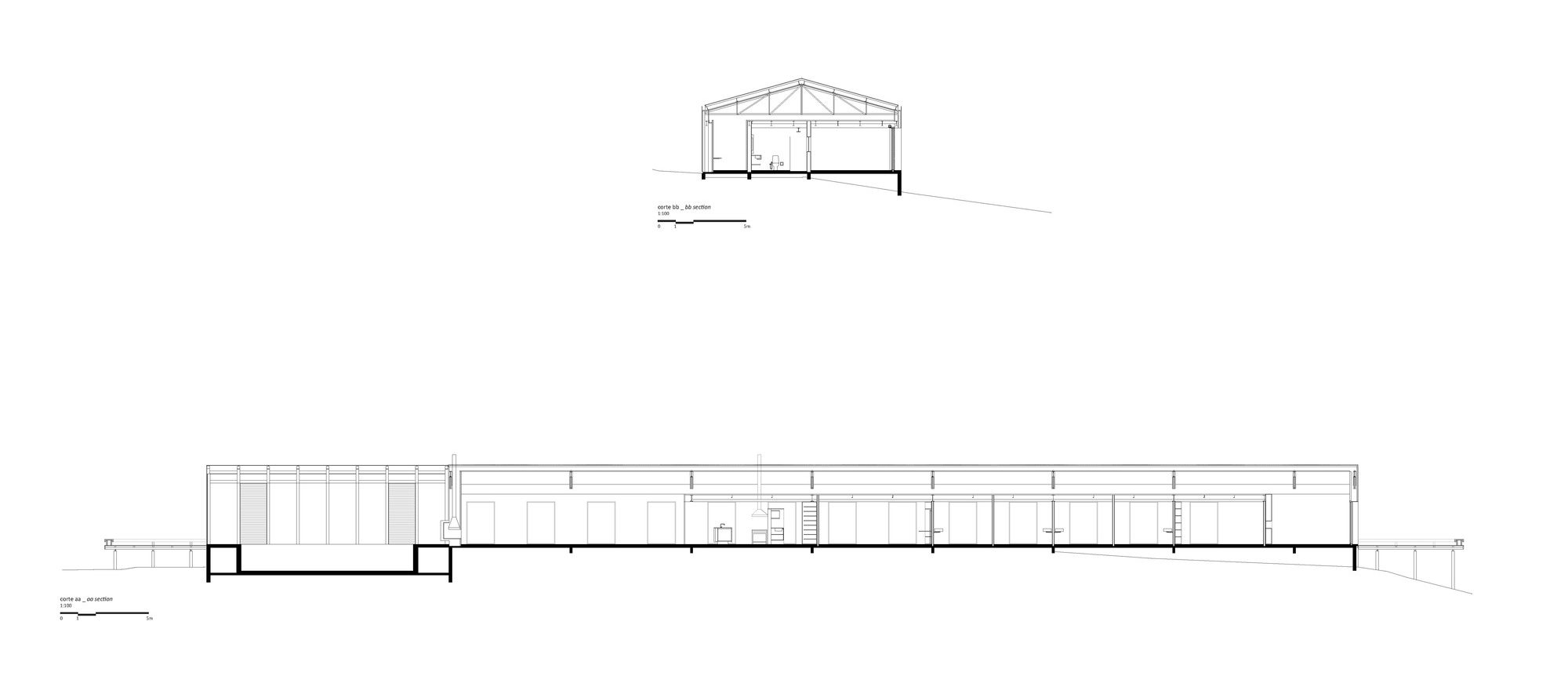
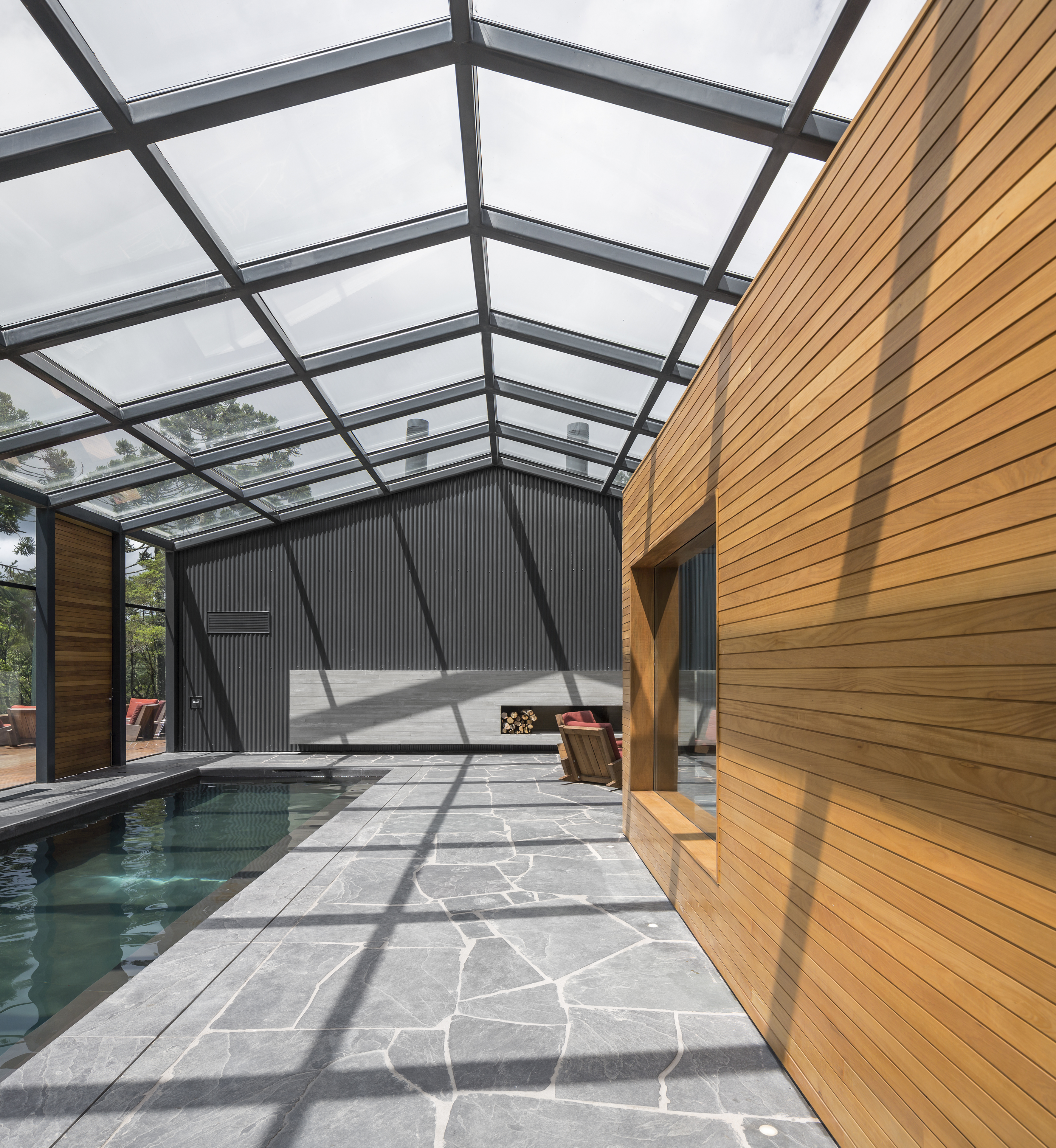 At the heart of this idyllic residence is a glass-gabled atrium and pool. The Mororó House is in a mountainous region 180 km from the city of São Paulo. The architecture sought to create generous internal spaces for the cold days, such as an enclosed bathhouse with a pool, where the views can be appreciated while being protected by a skin of glass. Externally, the same continuous volume creates a duality between an opaque block — where the living room, bedrooms and service areas are — and the transparent stretch of the heated pool and sauna. The volume of the house was created by a sixty-five meter extrusion of an iconic house with pitched roof, which is clearly expressed in section.
At the heart of this idyllic residence is a glass-gabled atrium and pool. The Mororó House is in a mountainous region 180 km from the city of São Paulo. The architecture sought to create generous internal spaces for the cold days, such as an enclosed bathhouse with a pool, where the views can be appreciated while being protected by a skin of glass. Externally, the same continuous volume creates a duality between an opaque block — where the living room, bedrooms and service areas are — and the transparent stretch of the heated pool and sauna. The volume of the house was created by a sixty-five meter extrusion of an iconic house with pitched roof, which is clearly expressed in section.
Kombuis Restaurant
By Steyn Studio, South Africa
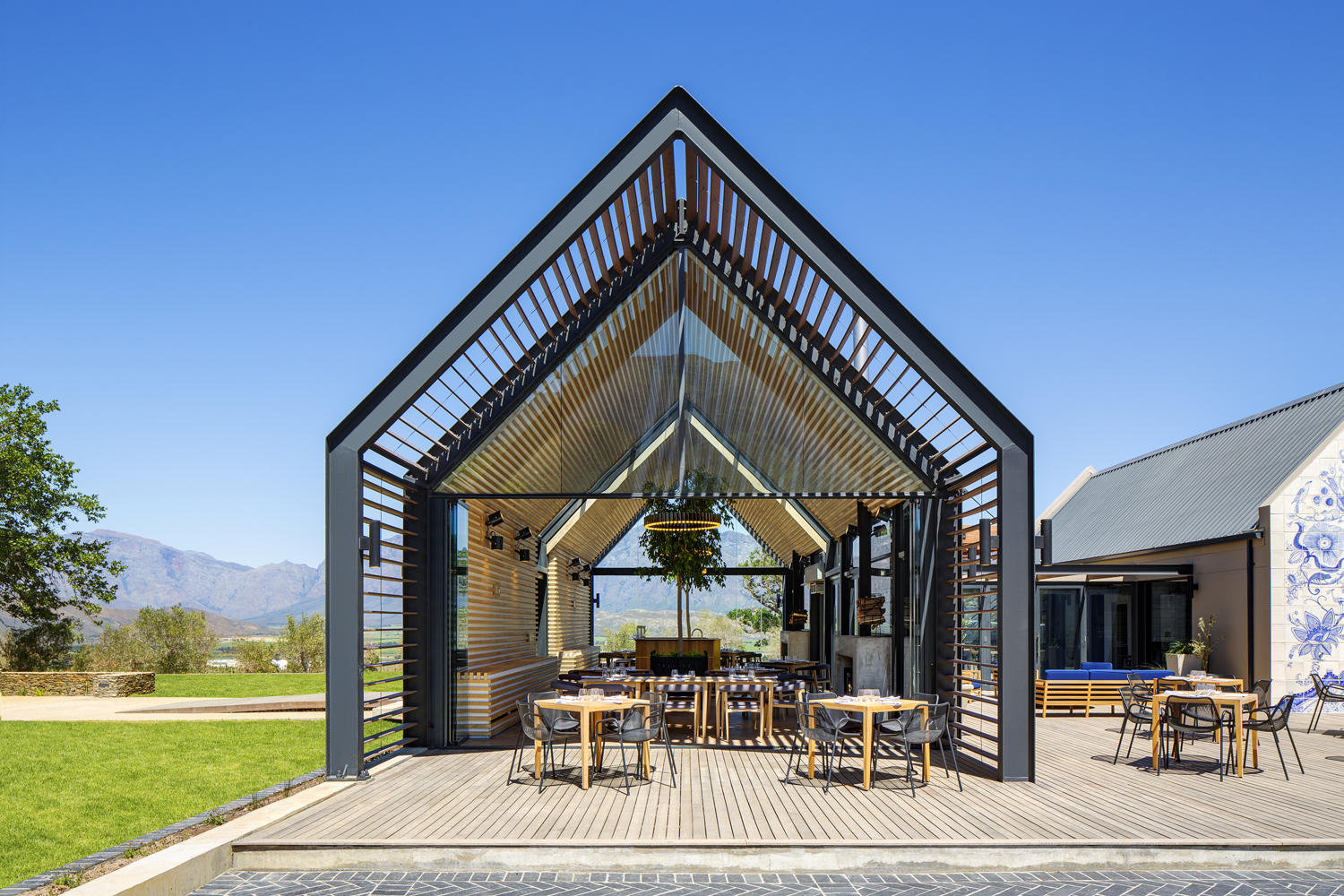
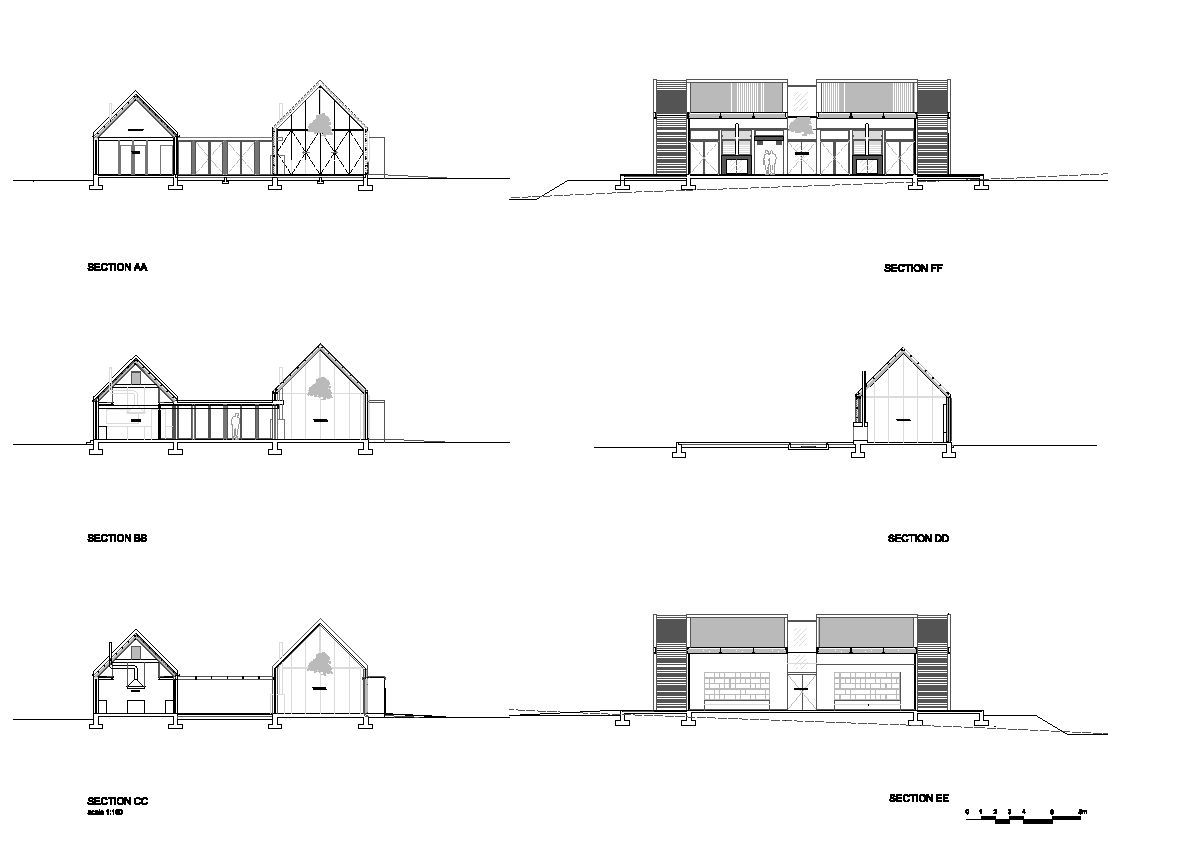
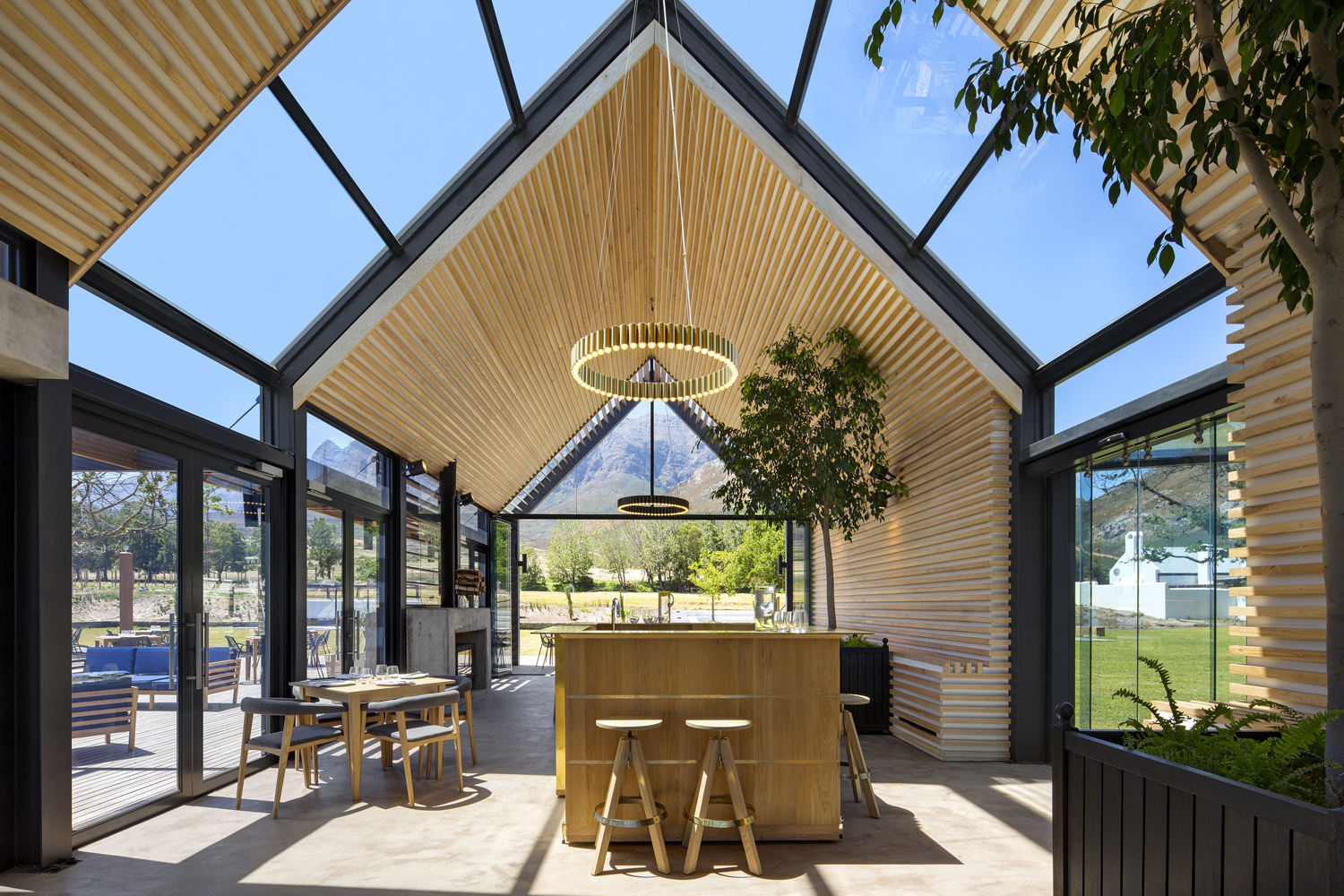 Embracing the glass gable profile, this restaurant also draws inspiration from the historical Cape Dutch House vernacular. It was designed with the scale of the project replicating that of the existing Manor House in the near vicinity. The building’s symmetrical form demonstrates an open-ended extruded gable profile, with glass panels orientated to address expansive views of the valley and mountains. Situated to NW of the Cape Dutch manor house, it completes the NW end of the farmyard. In plan, the restaurant appears to take the shape of two staggered, rectangles adjoined by a glazed link. The kitchen and services occupy one of the volumes, whilst the restaurant front of house occupies the entirety of the other.
Embracing the glass gable profile, this restaurant also draws inspiration from the historical Cape Dutch House vernacular. It was designed with the scale of the project replicating that of the existing Manor House in the near vicinity. The building’s symmetrical form demonstrates an open-ended extruded gable profile, with glass panels orientated to address expansive views of the valley and mountains. Situated to NW of the Cape Dutch manor house, it completes the NW end of the farmyard. In plan, the restaurant appears to take the shape of two staggered, rectangles adjoined by a glazed link. The kitchen and services occupy one of the volumes, whilst the restaurant front of house occupies the entirety of the other.
Feast your eyes on the world's most outstanding architectural photographs, videos, visualizations, drawing and models: Introducing the winners of Architizer's inaugural Vision Awards. Sign up to receive future program updates >
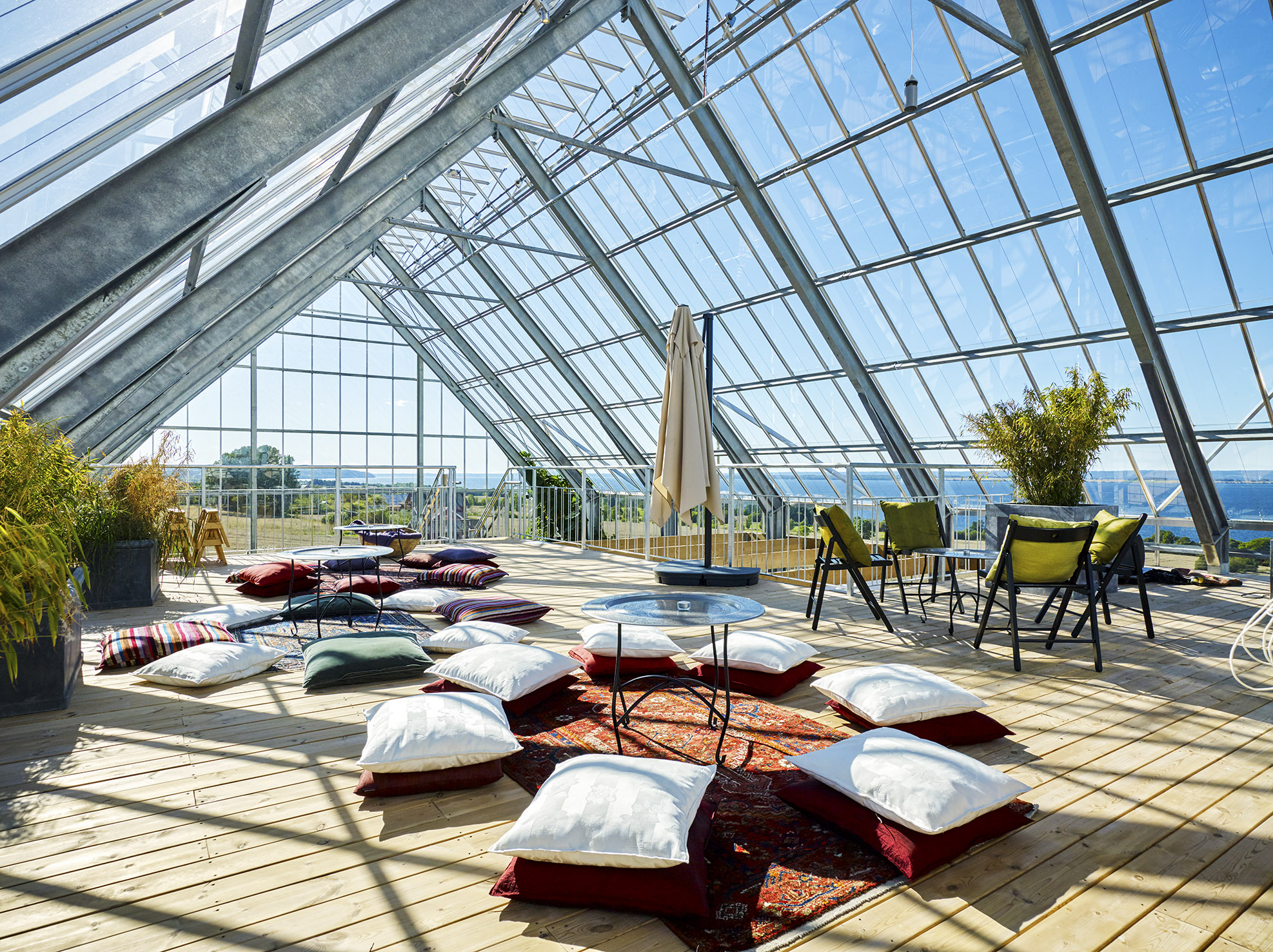





 Kombuis Restaurant
Kombuis Restaurant  Modern Countryside Villa
Modern Countryside Villa  Mororó House
Mororó House  Summerhouse Lagnö
Summerhouse Lagnö  Uppgrenna Naturehouse
Uppgrenna Naturehouse 