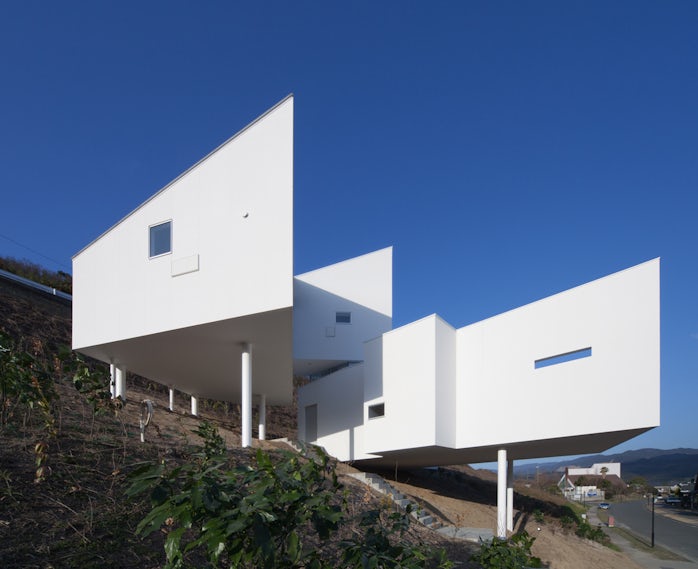Now open for entries, the 8th Annual A+Awards is celebrating the Future of Architecture, giving global recognition to forward-thinking designers forging new solutions for our evolving world. As part of the program, the “Future of Architecture” editorial series will highlight the growing trends that will help shape the built environment in the new decade. Enter the A+Awards now to be considered for upcoming coverage.
Everyday it becomes clearer that the way we live and consume poses a massive threat to our health and the health of our ecosystems. The stark divide between the natural and built environment has been to the detriment of both. We must rethink the way we organize and cultivate these two worlds, which were once closely connected.
Architects and designers that embrace new ways in which to tackle these contemporary challenges are now being invited to enter the 8th Annual A+Awards, the world’s largest awards program celebrating architecture and building-products. Enter before March 27th to secure your early entry discount:
Urban agriculture or urban farming functions to bring the practice of growing, processing and distributing food, along with nurturing vegetation, in or around urban areas. Greater degrees of sustainability, food security, and the protection of wild life can result. Featuring multiple A+Award-winning projects from previous seasons, below we present an assemblage of new ways architects are reconnecting cities with nature.
The Farmhouse by VIRGINLEMON / Studio Precht
Winner of a 2019 A+Award in the Architecture +Models & Rendering category, the Farmhouse is a concept for an urban farm developed on a modular building system that allows residents to design their own living space, growing and sharing their own food. A beautiful 3D animation of the urban farm, created with Corona Renderer for 3ds Max, can be viewed here.
Riverpark Farm by ORE Design + Technology
The 2015 A+Award-winning Riverpark Farm joins a growing movement in urban agriculture, using unconventional spaces and technologies for crop harvesting within a densely populated environment. Riverpark restaurant approached ORE Design + Technology with the challenge of creating a farm to provide their kitchen with fresh produce not readily available to the city.
Required to be portable, ORE’s design uses milk crates as individual planters, keeping weight low and planting density high. The modular nature of the milk crate permits easy, rapid movement of individual plants, enabling farmers to rotate them in and out of the sun as needed. ORE sourced all of the farm’s materials from local growers and manufacturers, as well. A dining area is integrated into the farm, allowing guests to dine among the produce from which their meals come.
Monarch Sanctuary: Integrated Biodiversity in Double Skin Facade by Terreform ONE
The Monarch Sanctuary is designed to help prevent the extinction of the Monarch butterfly. A Popular Vote Winner in 2019 A+ Awards, this structure will be eight stories of new commercial construction in New York City’s Nolita neighborhood. The building space will mostly contain retail and office life, however, central to its design is a semi-porous breeding ground, way station, and vertical meadow for the Monarch butterfly.
It’s atrium, roof, and inner cavity integrate butterfly conservation strategies. In the vertical meadow, suspended milkweed vines and flowering plants nourish the butterflies at each stage of their life cycle. The roof contains a pollinator garden and education center. This building intends to showcase new possibilities for the urban environment.
High Line by James Corner Field Operations and Diller Scofidio + Renfro
A New York City staple and also a Jury Vote Winner in the 2014 A+ Awards, The High Line is a 1.5-mile-long public park built on an abandoned elevated railroad stretching from the Meatpacking District to the Hudson Rail Yards in Manhattan.
The park fosters the biodiversity that took root after the original structure fell into ruin, with a series of site-specific urban microclimates, including sunny, shady, wet, dry, windy, and sheltered spaces. The High Line is organized into discrete units of paving and planting. The park accommodates the wild, the cultivated, the intimate, and the social.
Shanghai Greenland Center by Nikken Sekkai Ltd.
Providing an urban farm, where improved city life meets natural life, is the core aim behind the 2019 A+Award Finalist Shanghai Greenland Center. The 20,000 square foot green valley complex weaves its way into the daily life of city dwellers through its intelligent roof geometry. The roof is split into different scales and connected in various elevations, responding to the architectural functions and human activities below it.
Green roofs, office entrances, retail shops, and public transportation sites are connected seamlessly through weaving pathways. This urban farm functions to counteract the heat island effect in the heart of Shanghai.
Sitting in the heart of Singapore’s dense Central Business District, Oasia Hotel Downtown is a prototype of land use intensification for the urban tropics. This verdant, “living tower” consists of various offices, hotel and club rooms, each with their own sky garden.
These gardens provide generous amounts of public space for recreation and social interaction throughout the high rise, despite its inner city, high-density location. Landscaping defines the character of this structure as it’s achieved an overall Green Plot Ratio of 1,100%. To top it off, the skyscraper is crowned with a tropical bower that’s floral, diverse and alive.
Combatting strains on Vietnam’s natural environment due to increased industrialization, urbanization, and a rise in population, AgriNesture aims to provide housing that promotes agriculture while also creating jobs for local residents. The house is cube shaped, consisting of two main parts: a frame and cover, which can be used in many different vulnerable areas, including rural, flooded, and resettlements areas.
The roof is a place for agriculture, where a system of rainwater collection, utilization, and reuse is present. Residents can directly participate in the process of building the house and organize its spaces subject to their own needs. Agricultural development, ecological balance, and economic stability are promoted, as a result.
The Palestinian Museum by Henegan Peng Architects
Paying homage to Palastine’s distinctive landscape, The Palestinian Museum is sheathed by a series of cascading terraces. They are created by field stone walls, which trace the previous agricultural terraces of the area. The terraces communicate the agricultural history of the region with various native plants, such as citrus and native aromatic herbs, scattering the site. The museum will be the first LEED Certified building in Palestine.
Now show us what you can do — make sure to enter the 2020 A+Awards before the Early Entry Deadline on March 27th:
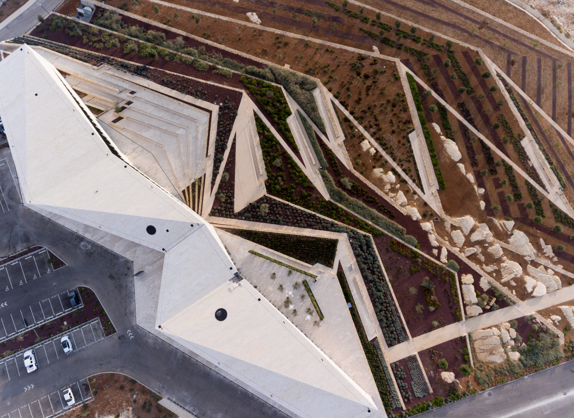
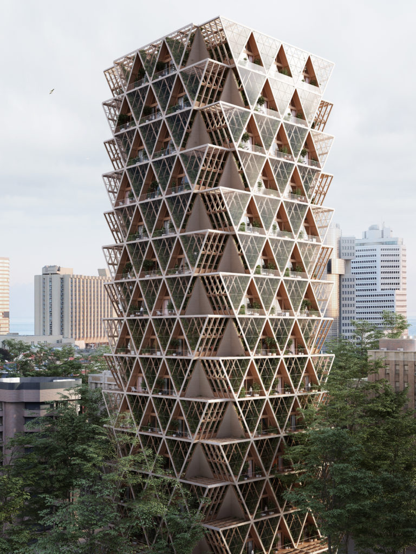
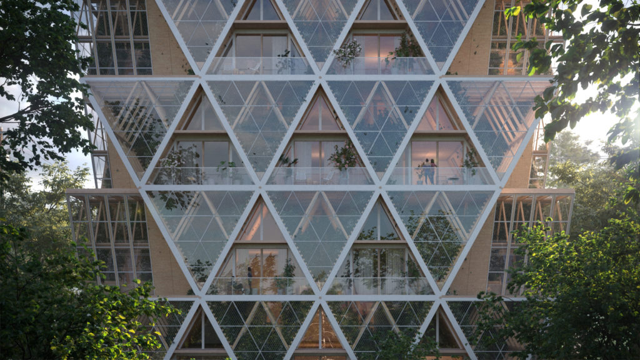
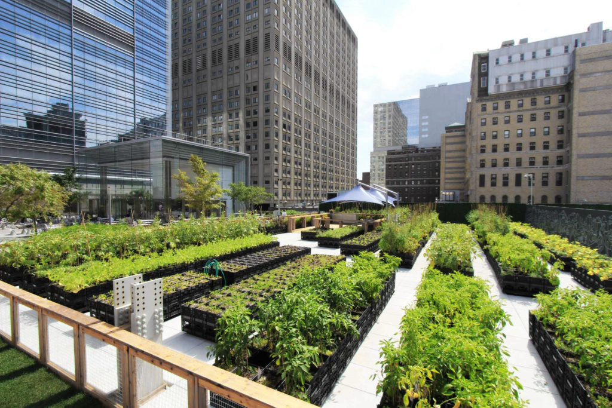
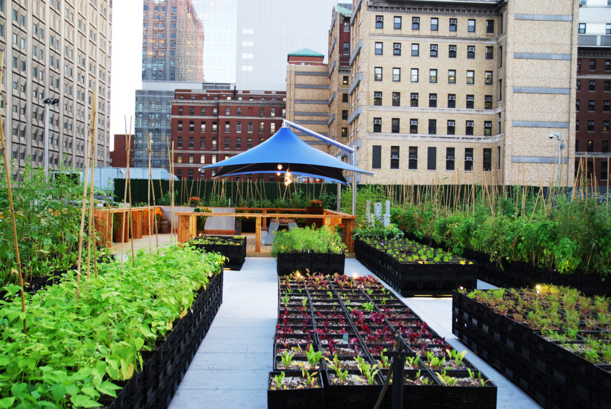
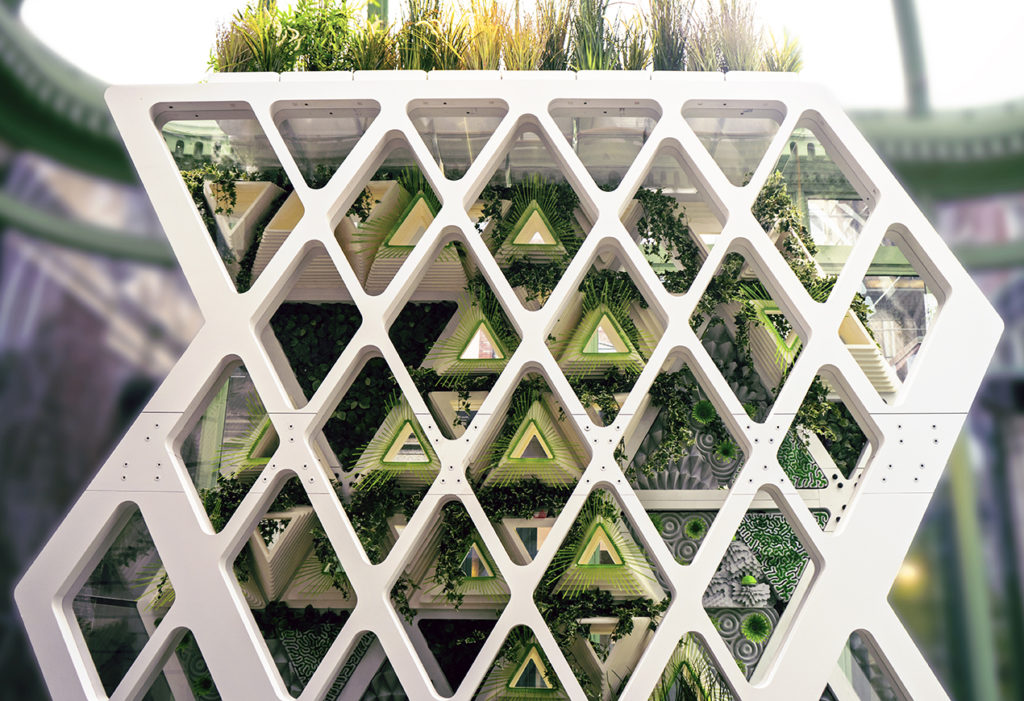
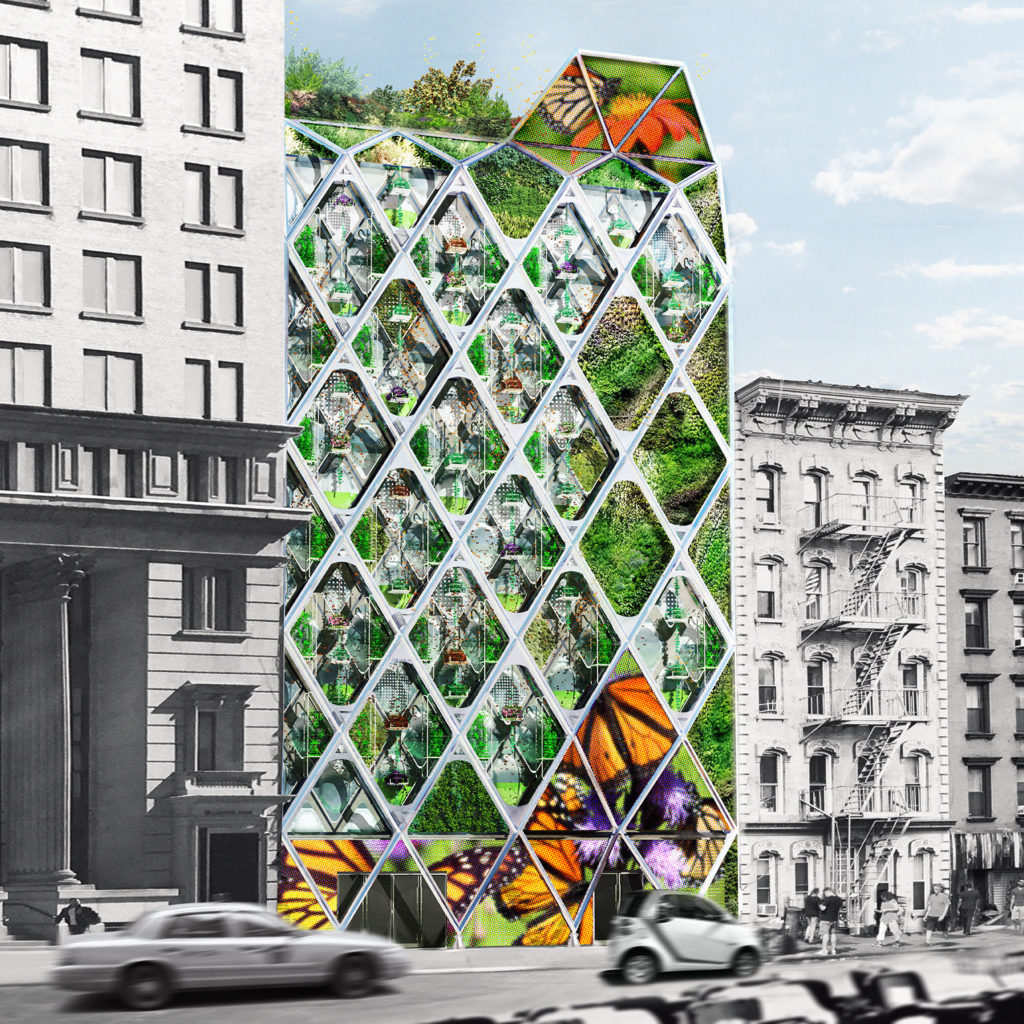
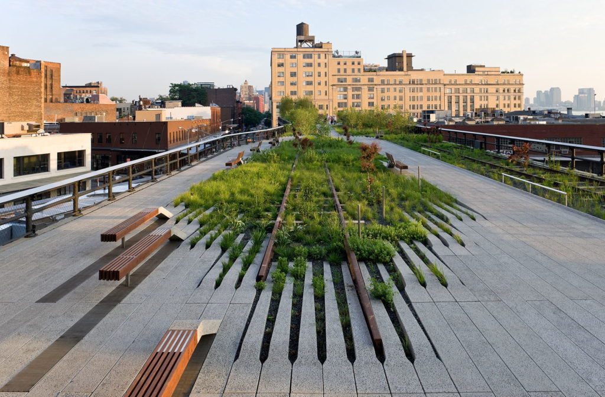
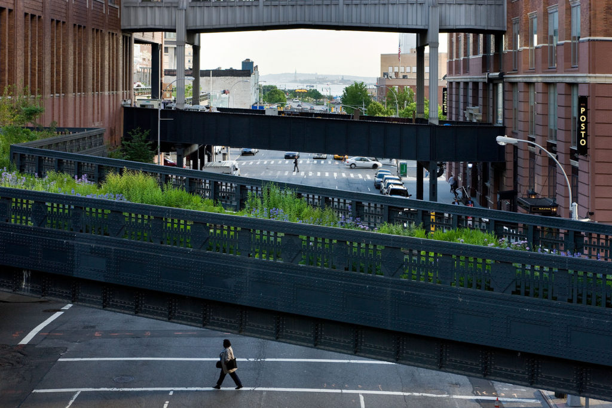
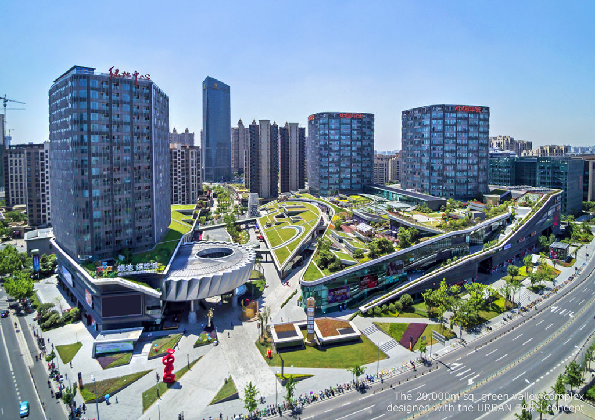
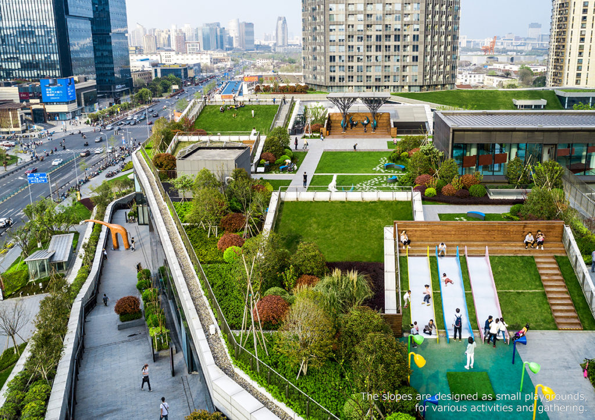
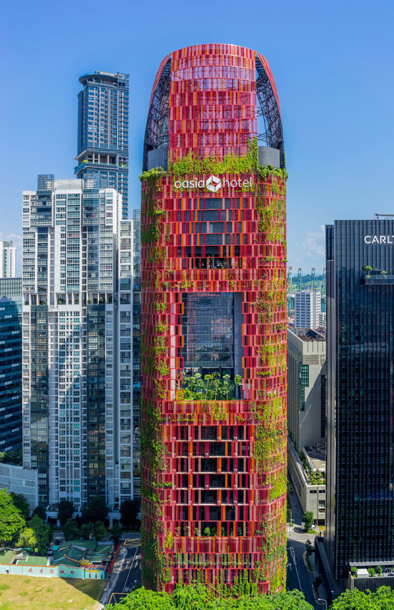
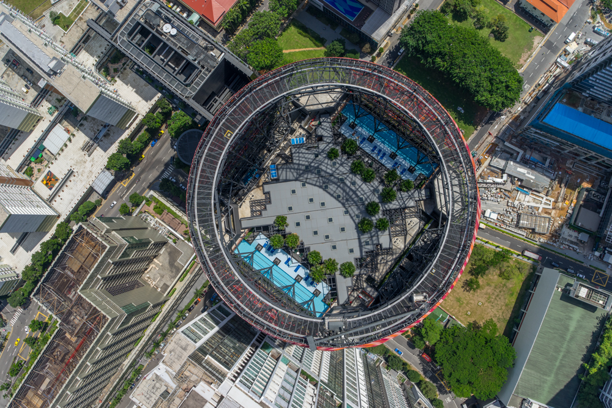
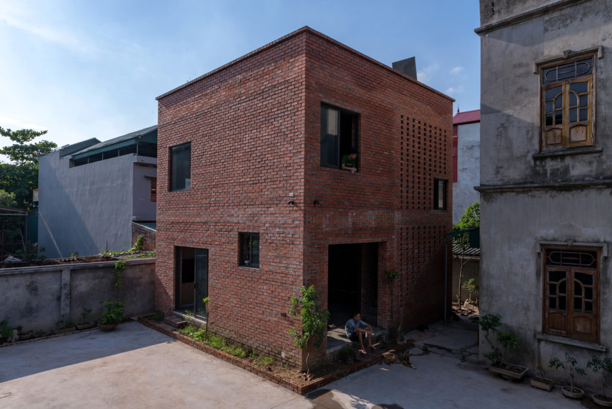
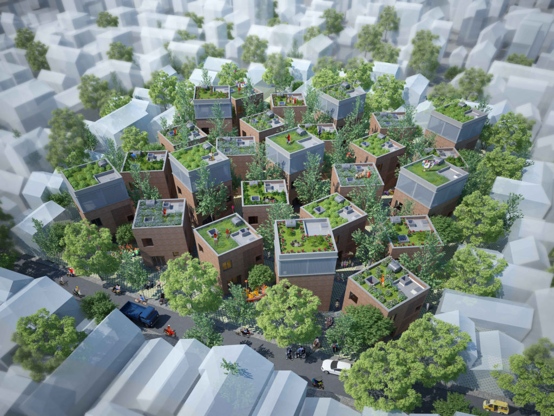
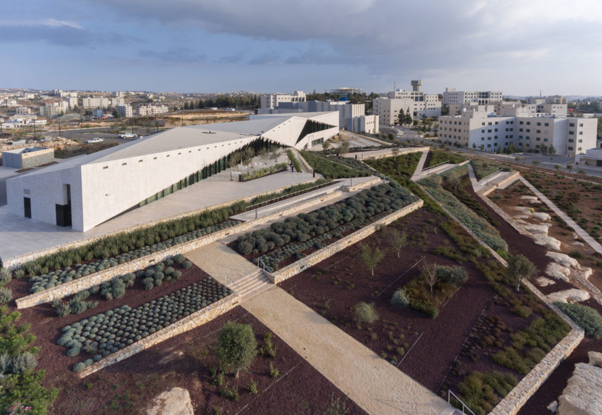
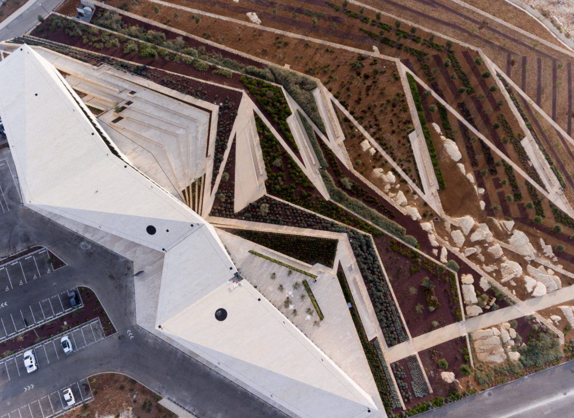





 AgriNesture
AgriNesture  High Line
High Line  Oasia Hotel Downtown
Oasia Hotel Downtown  Riverpark Farm
Riverpark Farm  The Palestinian Museum
The Palestinian Museum 