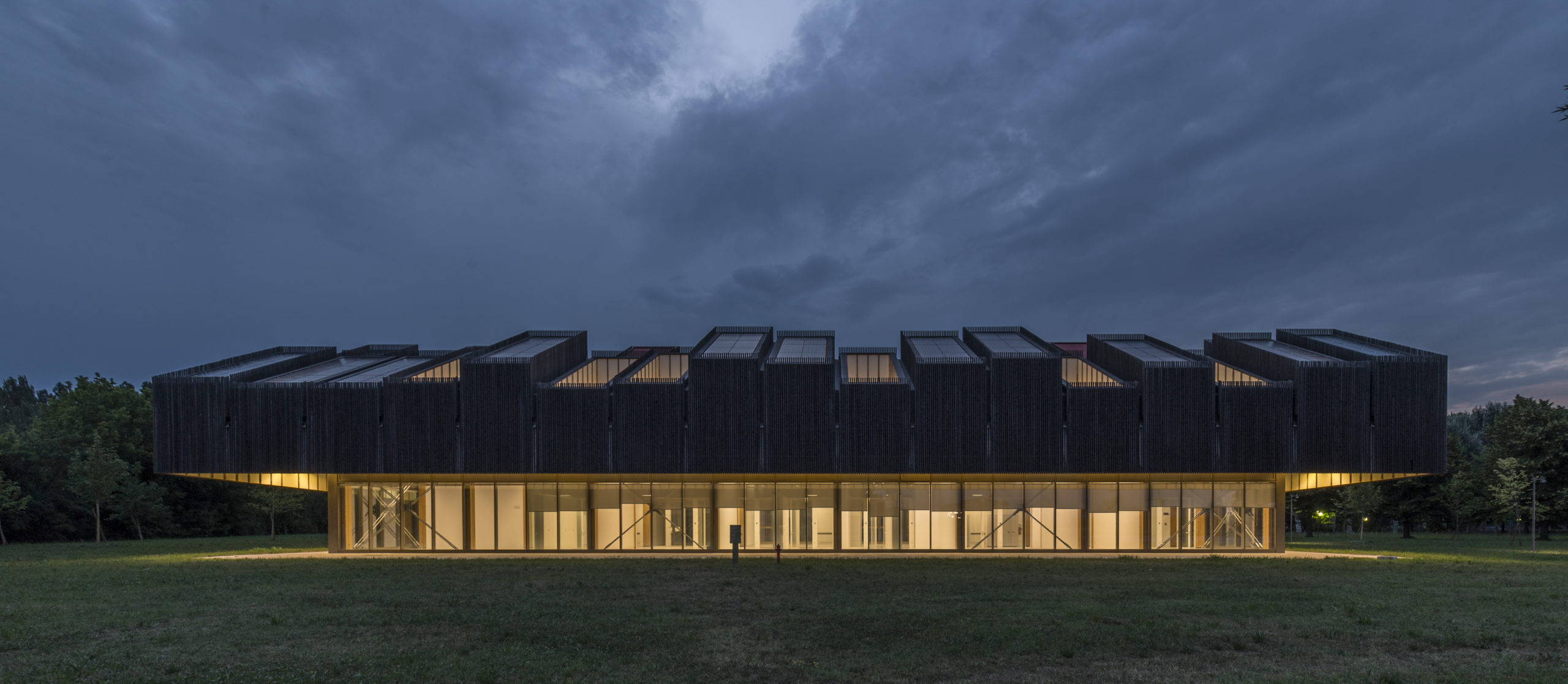Now open for entries, the 8th Annual A+Awards is celebrating the Future of Architecture, giving global recognition to forward-thinking designers forging new solutions for our evolving world. Enter the A+Awards now to be considered for upcoming coverage.
Architizer’s A+Awards, the world’s largest awards program for architecture and building products, has a special theme this year — “The Future of Architecture” is aimed at unearthing the most forward-thinking projects around the globe, with a particular focus on architecture that responds to the most urgent issues of our time. The A+Awards is open for entries now, so be sure your firm submits its best projects to be in the running for global recognition this year:
Some of the most spectacular A+Award winners each year come in the Cultural categories. The significance of these projects lies in their connection to people: As places to gather and socialize, civic architecture provides space for citizens to come together. Great cultural buildings around the world are designed to emphasize shared values and become landmarks within a city. From small pop-ups to monumental structures, these spaces celebrate daily life.
From museums and theaters to libraries and pavilions, the traditions of construction, form and spatial organization inform how culture is manifested in physical space. The following projects showcase some of the innovative and award-winning cultural buildings built over the last decade. Together, they show how architects are making iconic designs that can become landmarks for the future.
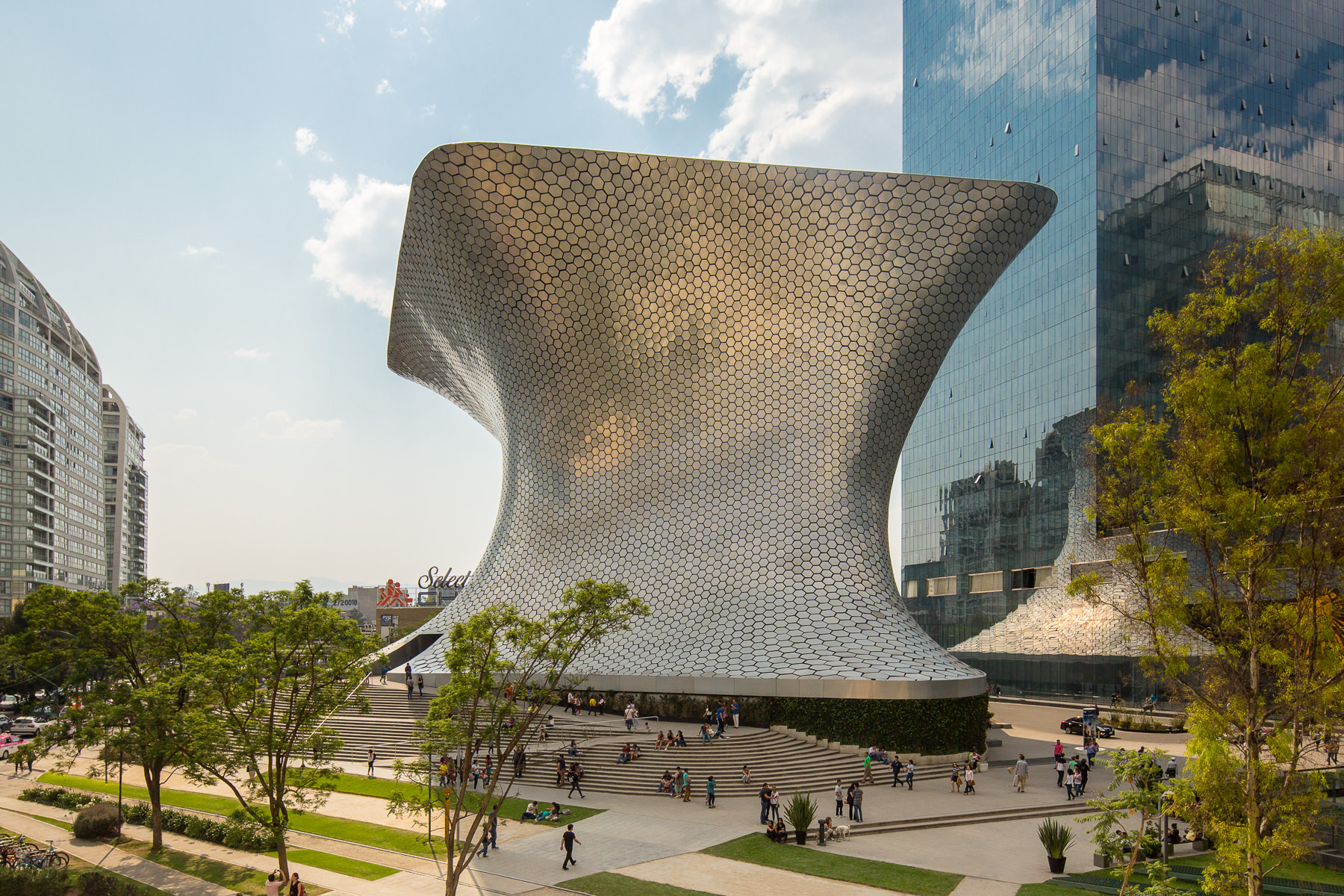 Soumaya Museum by FR-EE/Fernando Romero Enterprise, Mexico City, Mexico
Soumaya Museum by FR-EE/Fernando Romero Enterprise, Mexico City, Mexico
2013 Popular Choice A+Award
The Soumaya Museum is home to a private art collection of nearly 70,000 works from 15th to mid-20th century, including the world’s largest private collection of Auguste Rodin sculptures. Programmed and designed by FR-EE, the museum reflects the eclectic taste of the collector, as well as his desire to create a new cultural institution for the public and the city.
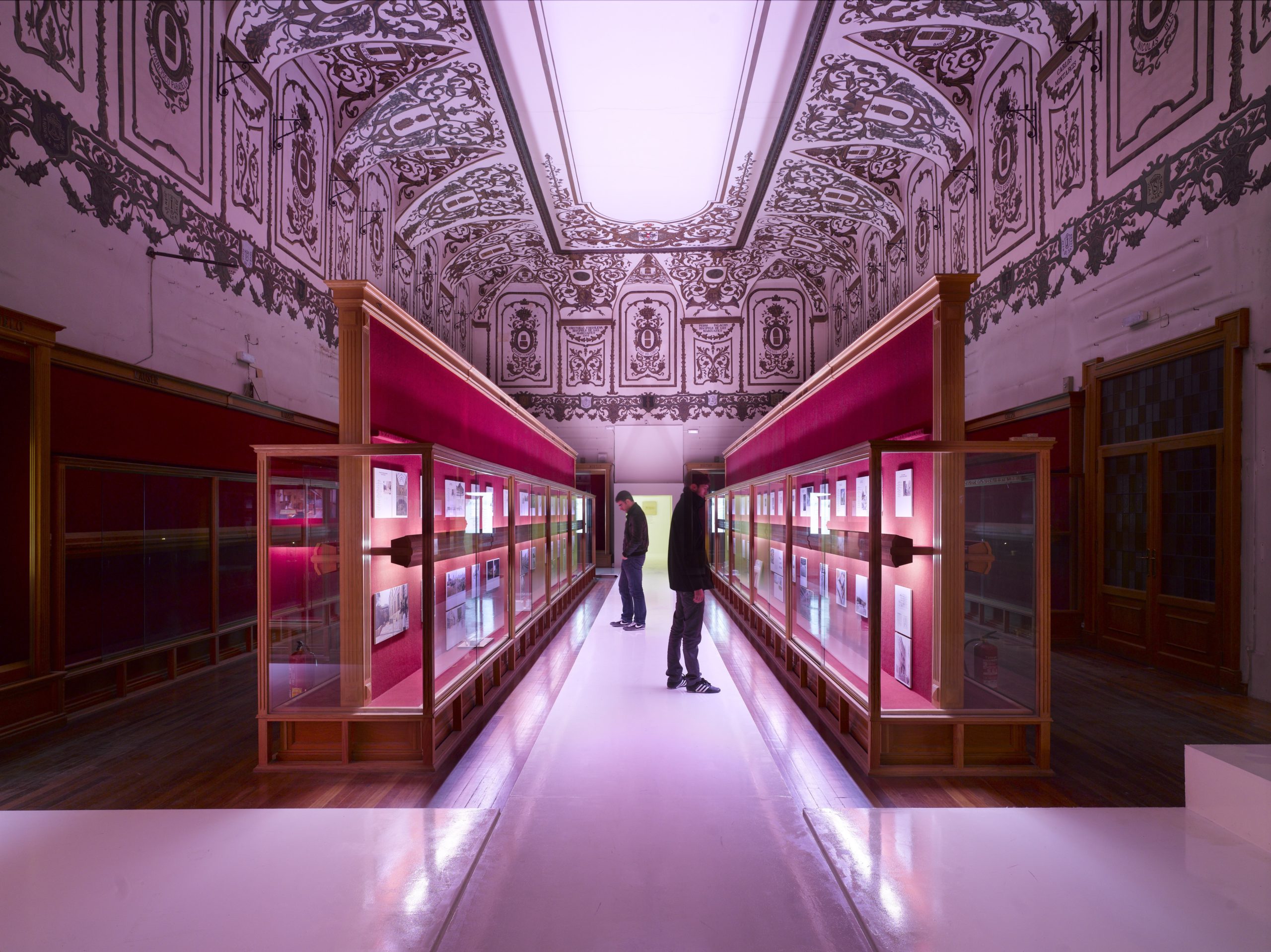 DOMUSae, Spaces for Culture by APARICIO + DONAIRE, Madrid, Spain
DOMUSae, Spaces for Culture by APARICIO + DONAIRE, Madrid, Spain
2013 Jury and Popular Choice A+Award
“DOMUSae, Spaces for Culture” was held in the Salón de Reinos, Madrid’s old Army Museum. It is a representative collection of cultural buildings from recent Spanish history, some new and others that recuperate architecture from the past. Having the opportunity to use an uninhabited historic building to house this exhibition enabled the team to construct an exhibition route through the building’s empty spaces.
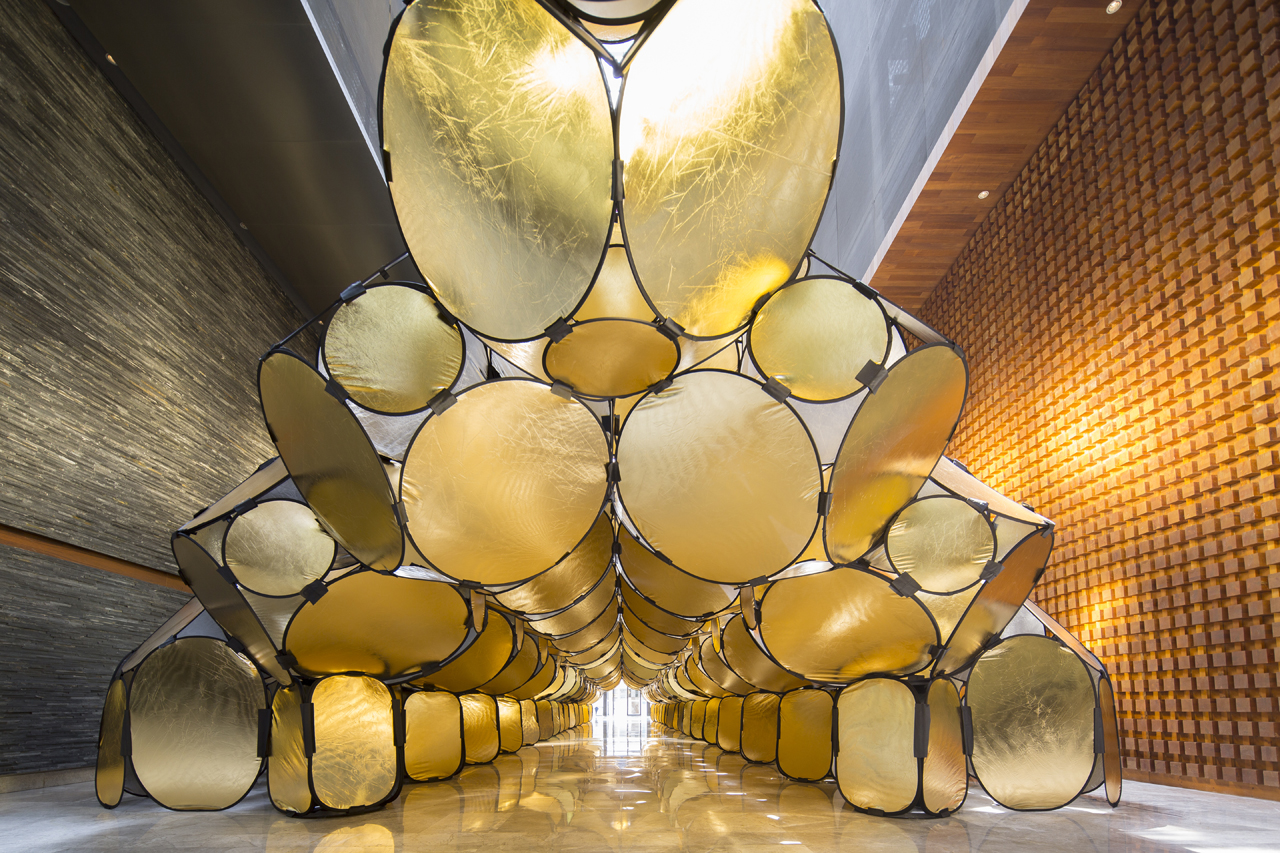 Pop-up Habitat by People’s Architecture Office, Beijing, China
Pop-up Habitat by People’s Architecture Office, Beijing, China
2014 Jury Choice A+ Award
The Pop-Up Habitat is a modular and lightweight multi-purpose structural system. Constructed of repurposed reflective panels commonly used in photography, the Pop-Up Habitat makes use of and exaggerates the inherent qualities of these panels: rigidity, flexibility and collapsibility. The Pop-Up Habitat is customizable and has been deployed as an auditorium, gallery, canopy, shelter and tent in diverse areas: historical, commercial, suburban and city center, inside and outside.
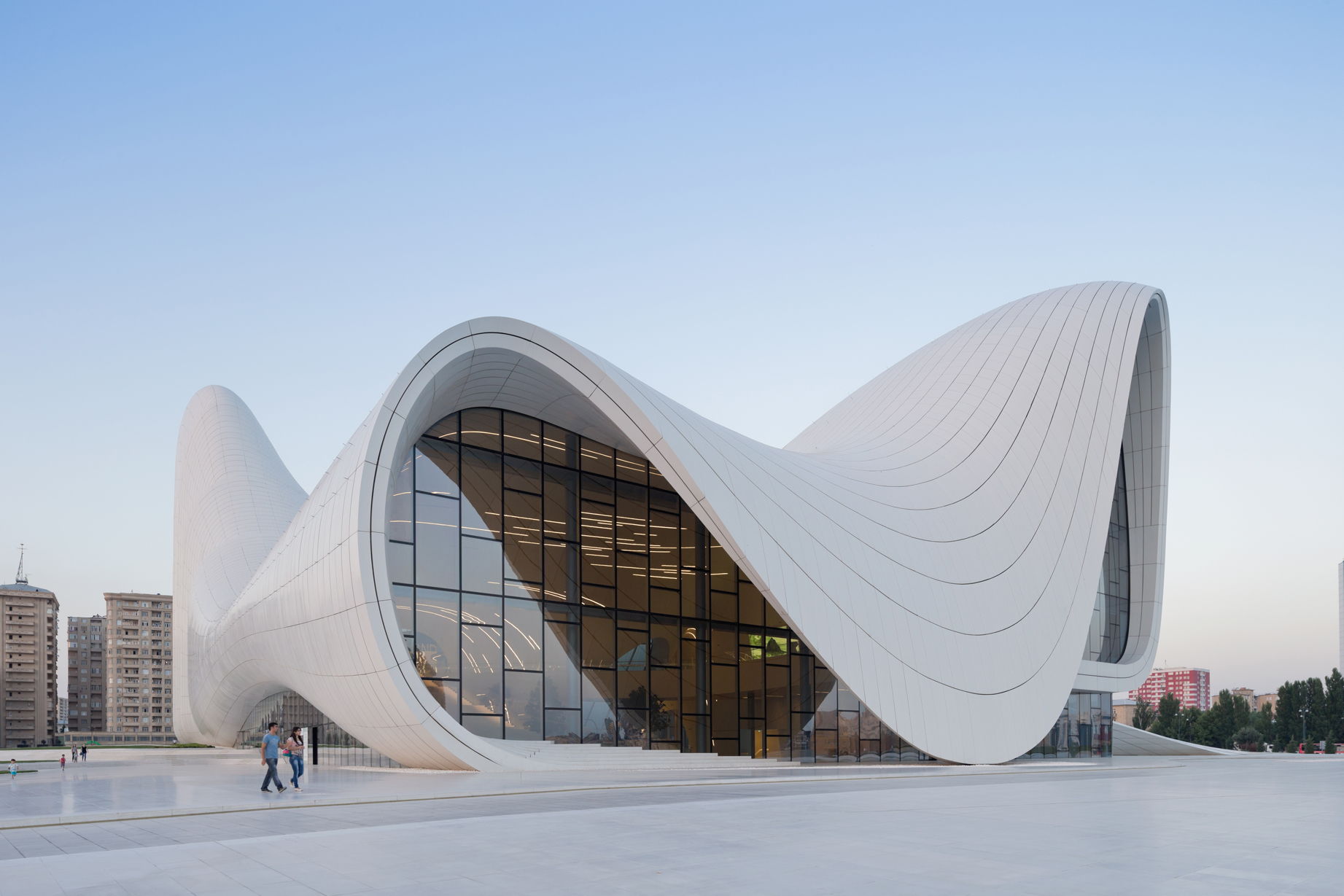 Heydar Aliyev Center by Zaha Hadid Architects, Baku, Azerbaijan
Heydar Aliyev Center by Zaha Hadid Architects, Baku, Azerbaijan
2014 Popular Choice A+Award
The Heydar Aliyev Center hosts a variety of cultural programs, its design is a departure from the rigid and often monumental architecture of the former Soviet Union that is so prevalent in Baku, aspiring instead to express the sensibilities and diversity of Azeri culture. The Center’s design establishes a continuous, fluid relationship between its surrounding plaza and the building’s interior.
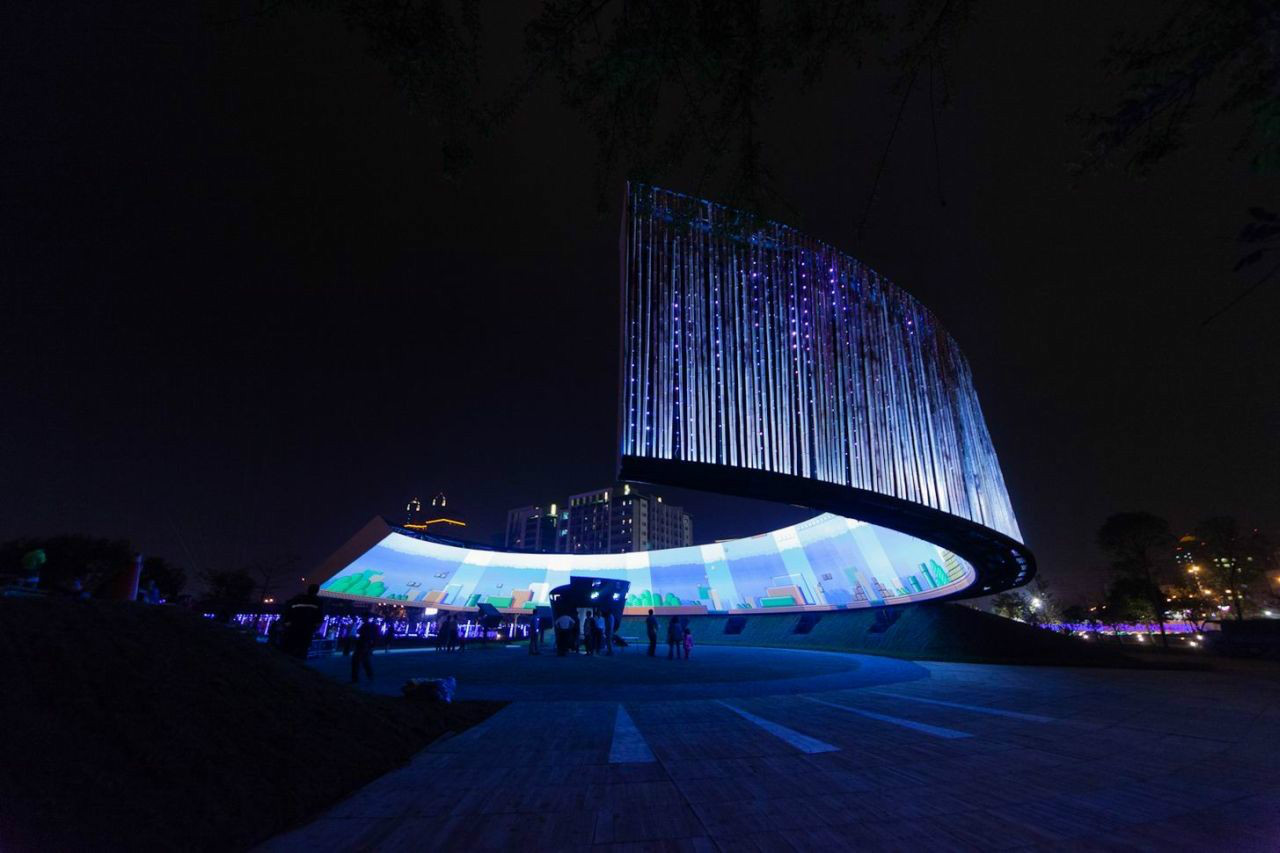 Ring of Celestial Bliss by J. J. Pan & Partners (JJP), Hsinchu City, Taiwan
Ring of Celestial Bliss by J. J. Pan & Partners (JJP), Hsinchu City, Taiwan
2015 Jury and Popular Choice A+Award
The main lantern of Taiwan’s Lantern Festival is named the ‘Ring of Celestial Bliss.’ From the outside, the lantern appears as a glowing object hovering in the night, a feat achieved through the special and innovative design of the steel structure. Inside the lantern, a ring of ever-moving images is produced by the latest projection technology and LED lighting, which serves as a metaphor for nature’s endless cycle of life and inspire hope for the future.
 Moesgaard Museum by Henning Larsen, Aarhus, Denmark
Moesgaard Museum by Henning Larsen, Aarhus, Denmark
2015 Jury Choice A+Award
Architecture, nature, culture and history fuse together into a total experience at Moesgaard Museum. With its green roof, bright courtyard gardens, and underground terraces, the museum invites various new and alternative kinds of exhibitions. The 16,000 m2 museum is uniquely located in the hilly landscape of Skåde south of Aarhus. With its sloping roofscape of grass, moss and flowers in bright colors, the building is a powerful visual landmark.
 Culture House and Library by Primus Architects, Allerød Municipality, Denmark
Culture House and Library by Primus Architects, Allerød Municipality, Denmark
2016 Jury and Popular Choice A+Award
This new library and culture center is an extension and refurbishment of the former Fritz Hansen factory for furniture. The shredded roof both provides ample space and natural light, and acknowledges the industrial history of the site. Lighting is integrated in the façade and creates a glowing volume at night.
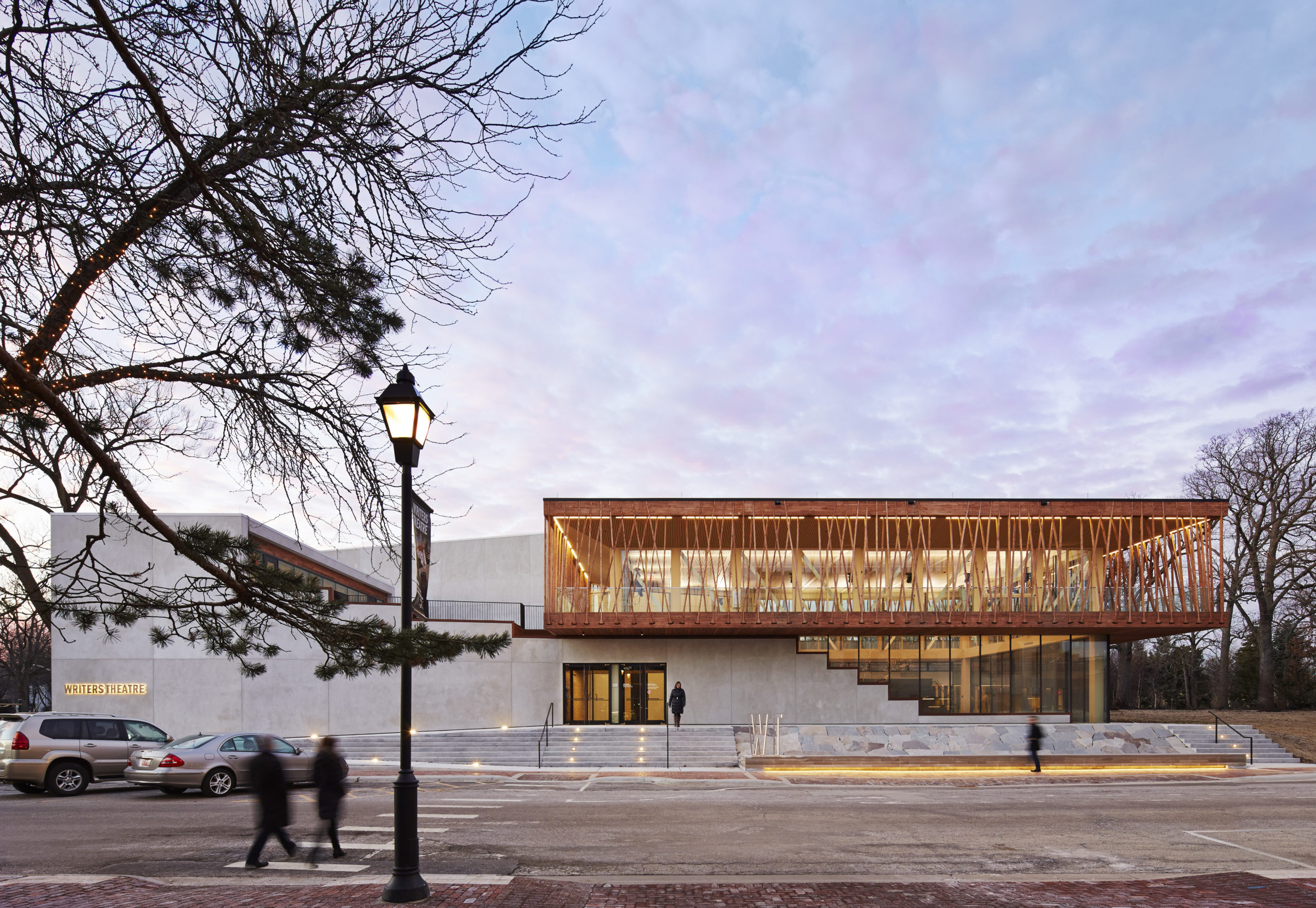 Writers Theatre by Studio Gang, Glencoe, IL, United States
Writers Theatre by Studio Gang, Glencoe, IL, United States
2017 Jury and Popular Choice A+Award
Studio Gang’s design for Glencoe’s Writers Theatre is intended to maximize the potential of a 21st-century theater company, creating an architecture that energizes the daily life of its community and becomes an exciting, region-wide cultural destination. Organized as a village-like cluster of distinct volumes that surround a central hub, the building’s form resonates with the character of Glencoe’s downtown.
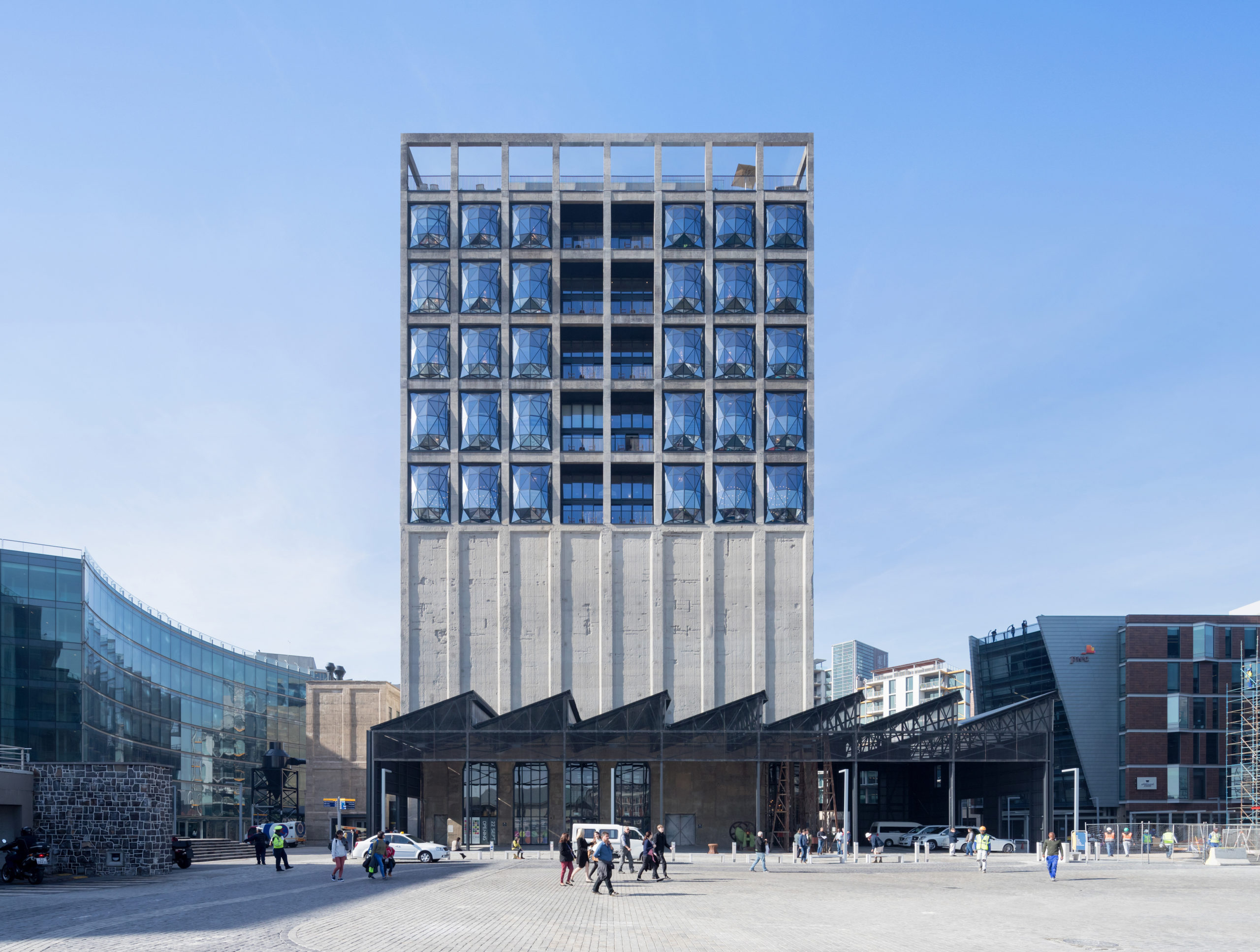 Zeitz MOCAA by Heatherwick Studio, Cape Town, South Africa
Zeitz MOCAA by Heatherwick Studio, Cape Town, South Africa
2018 Jury Choice A+Award
Since the 1920s, the prominent grain silo on Cape Town’s stored and graded corn from all over South Africa. The Zeitz Foundation was seeking a new permanent home for their collection of contemporary art from Africa and its diaspora. It was decided that the grain silo would be transformed into a new museum for contemporary art from Africa and its diaspora.
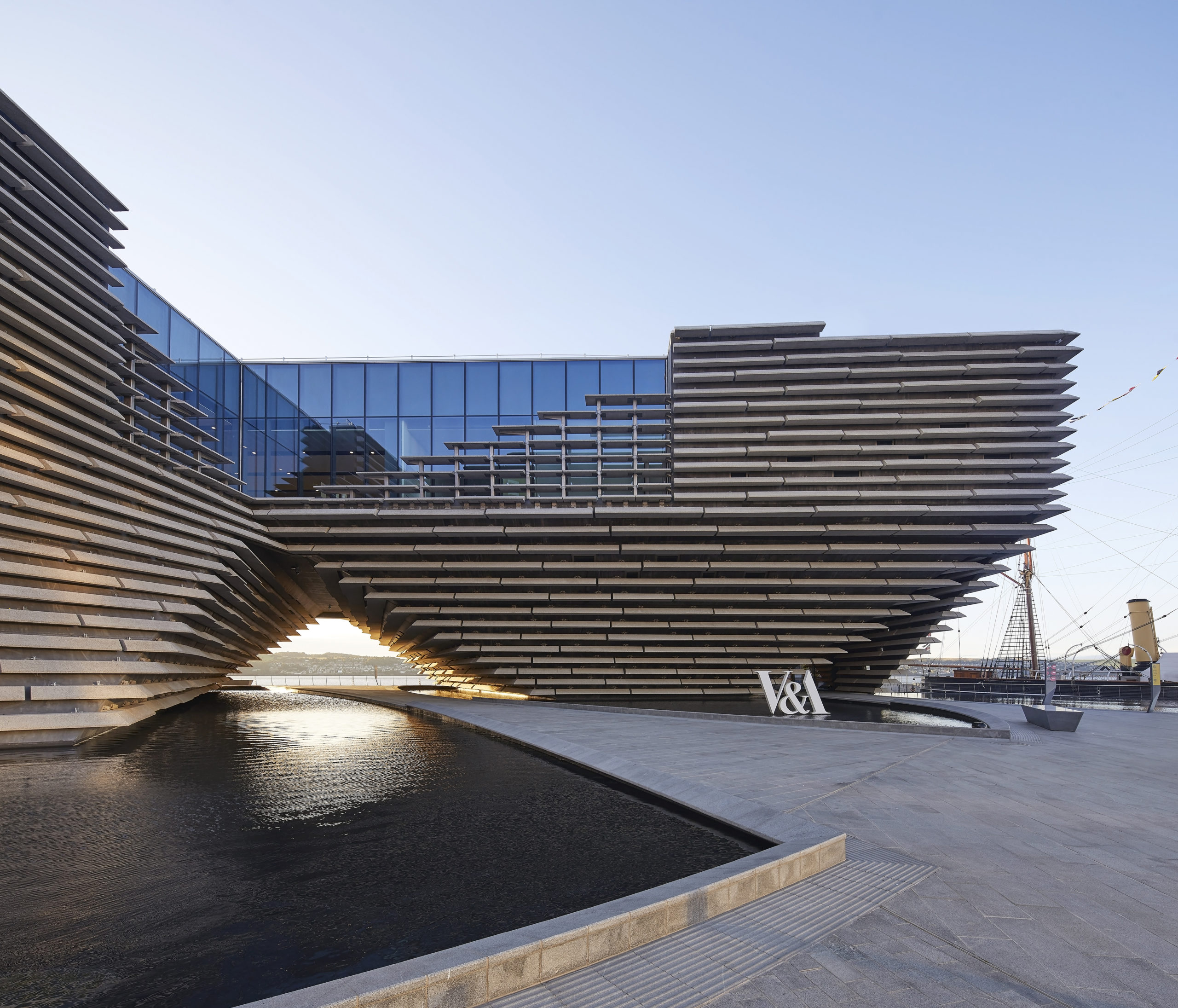 V&A Dundee by Kengo Kuma and Associates, Dundee, United Kingdom
V&A Dundee by Kengo Kuma and Associates, Dundee, United Kingdom
2019 Popular Choice A+Award
The design of V&A Dundee is intended to act as a connector between the river and the city, creating a frame through which the river can be seen from the city and vice versa. The building acts as a gate through which the city can once again access the world, in a way which reflects on Dundee’s successful history of trade.
Got an amazing cultural project of your own completed in the last 3 years? Submit it for a 2020 A+Award to be in the running for international publication by Phaidon, huge online exposure and the iconic A+Awards trophy!
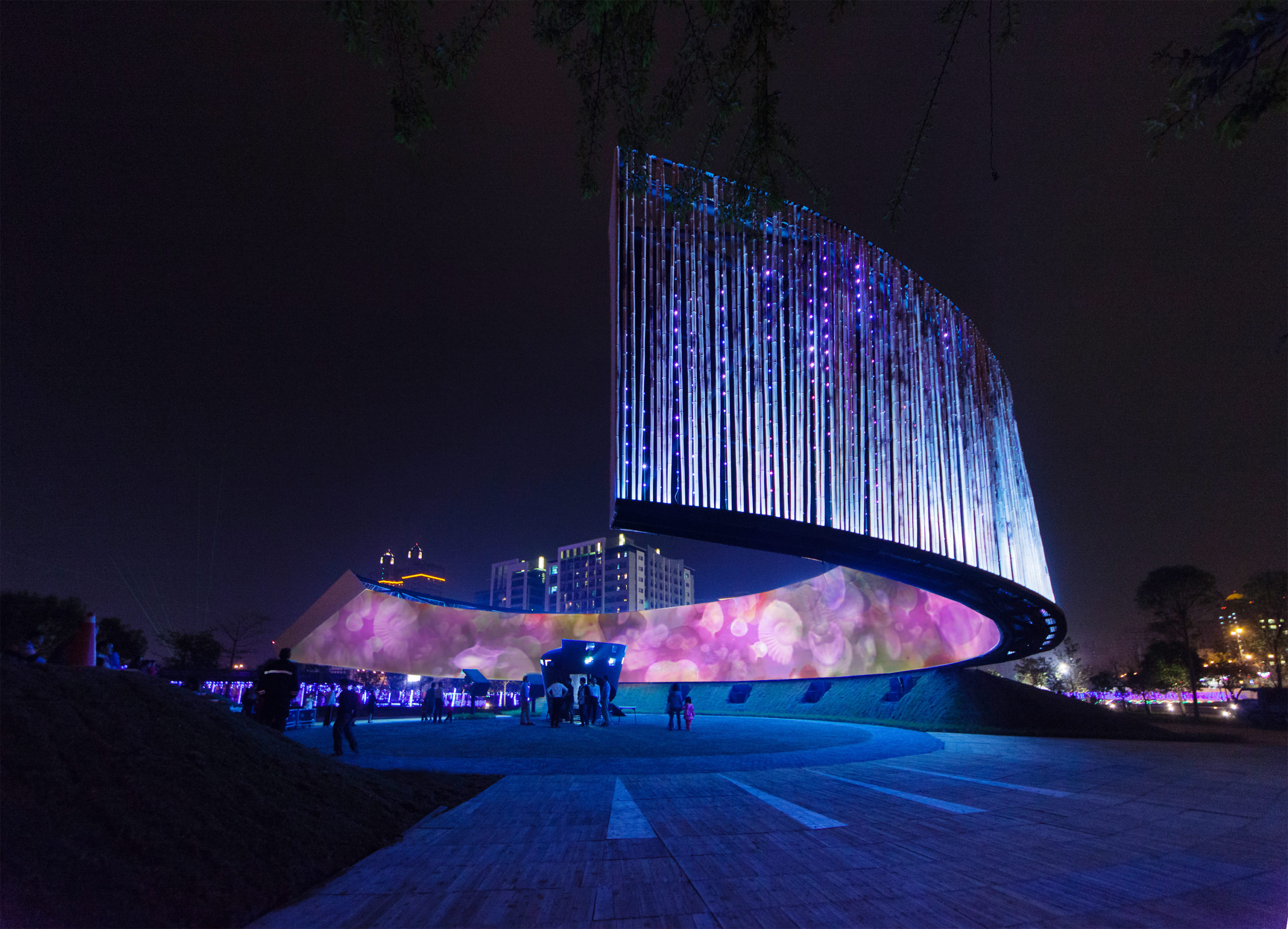



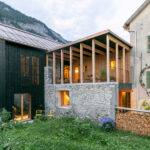
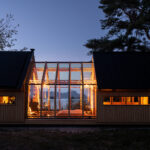
 Culture House and Library, Allerød
Culture House and Library, Allerød  DOMUSae, Spaces for Culture
DOMUSae, Spaces for Culture  Heydar Aliyev Center
Heydar Aliyev Center  Moesgaard Museum
Moesgaard Museum  Pop-up Habitat
Pop-up Habitat  Ring of Celestial Bliss
Ring of Celestial Bliss  Soumaya Museum
Soumaya Museum  Writers Theatre
Writers Theatre  Zeitz MOCAA
Zeitz MOCAA 