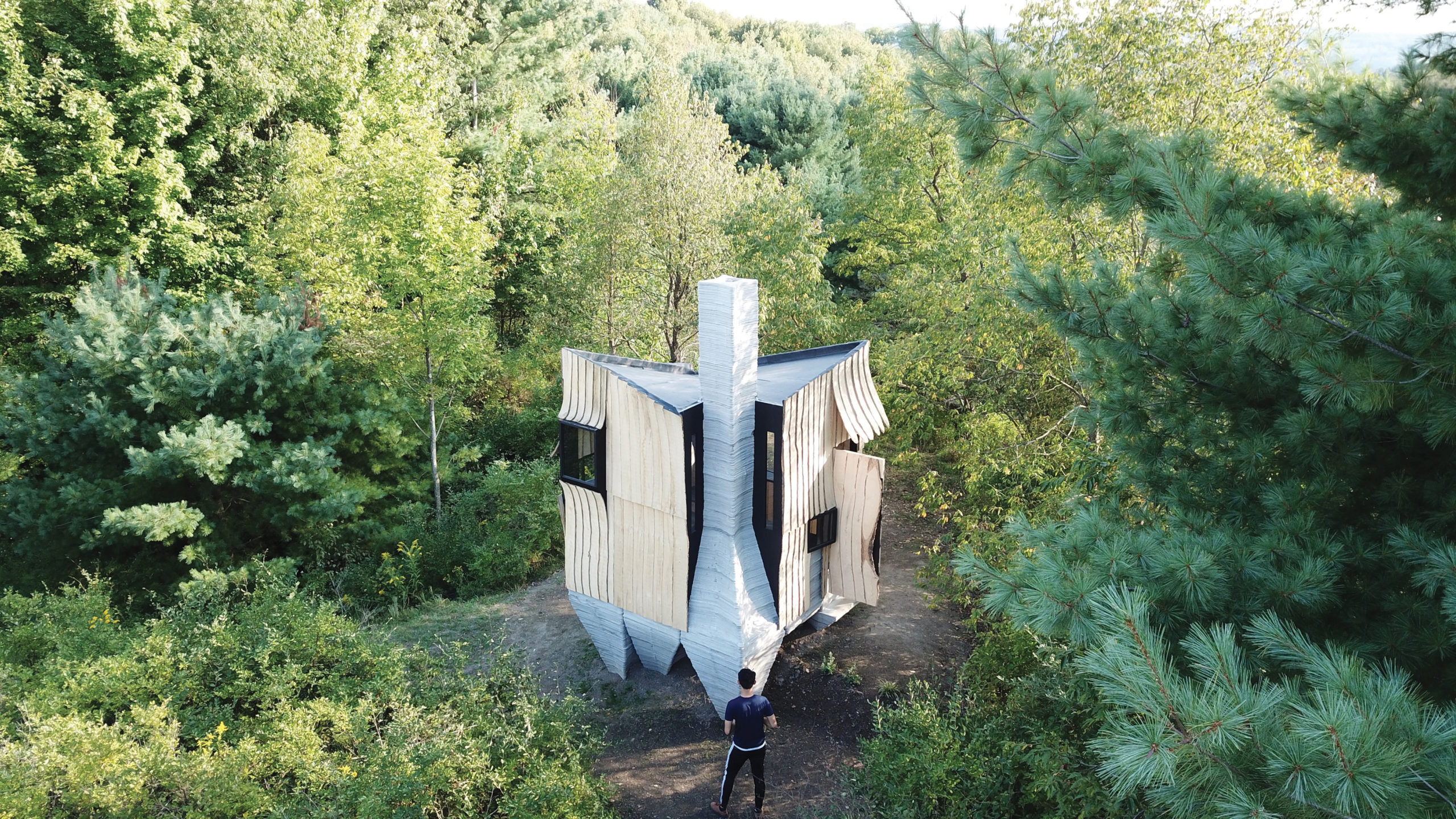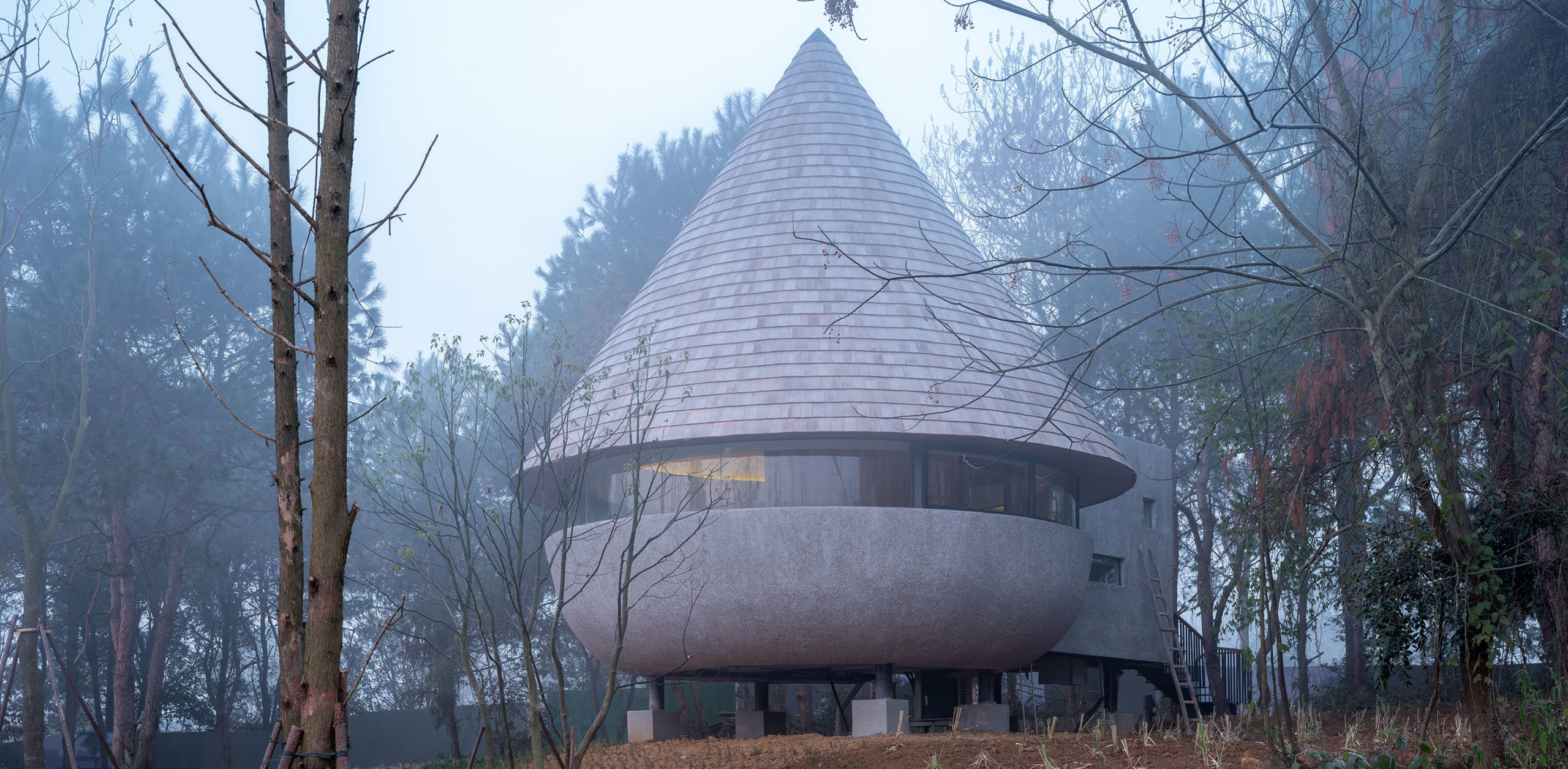Architects: Showcase your next project through Architizer and sign up for our inspirational newsletter.
Plywood has influenced modern design for decades. Revered for its sustainability and flexibility, the material lends itself to unencumbered and expressive experimentation of shape and form. At the same time, the varying degrees in thickness and structure make plywood a well-suited material for mass manufacturing and its factory production was pivotal in the expansion of the Machine Age. Widely considered an industrial material, it was used for boats, airplanes and vehicles beginning in the late 19th century. From the 1920s, modernist architects and designers began to exploit and celebrate plywood’s ability to be shaped into curved forms.
In particular, Finnish architect Alvar Aalto embraced the ethos of organic forms created from natural materials and rejected the tubular steel furniture style, which was popular with the Modernist Movement. In 1930, he began exploring how plywood could be manipulated and molded to create unique furniture pieces with soft lines. His exploration into the possibilities of plywood went on to inspire architects and designers to this day, including world-renowned Charles and Ray Eames. His work continues to influence architects and designers from across the world, and these seven beautiful spaces are a testament to his inspiring work and the architectural beauty of plywood.
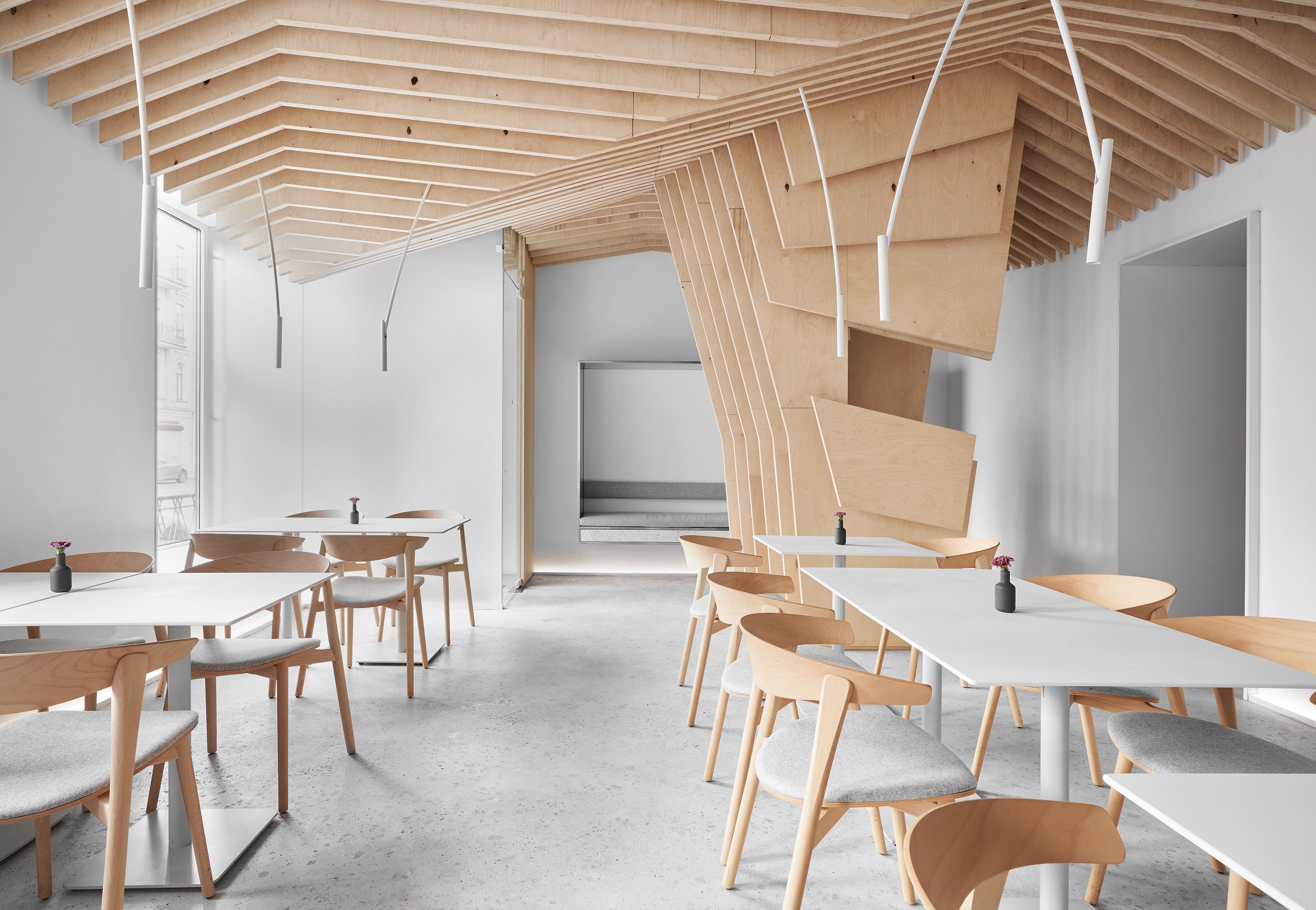
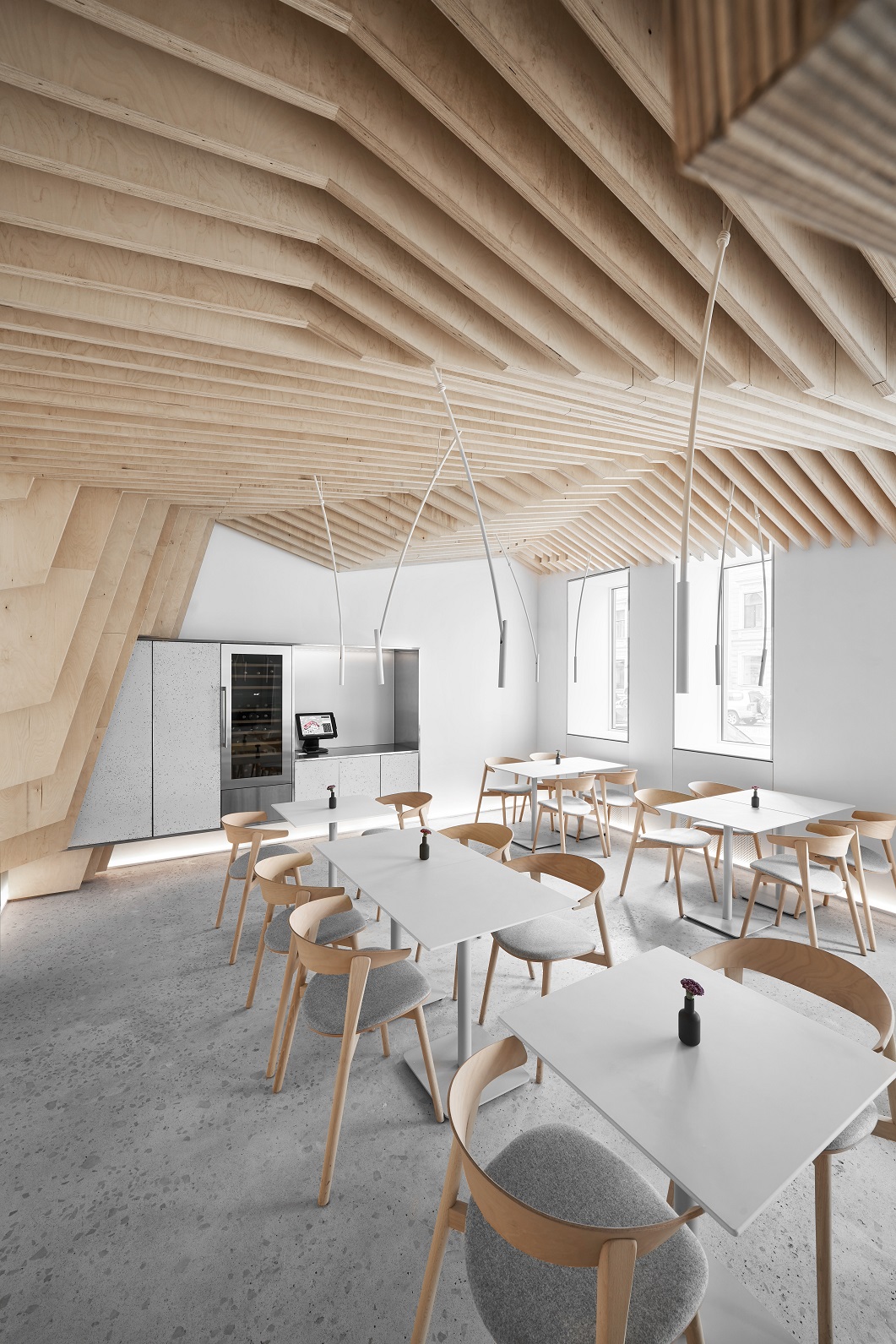
Under the Sea by DA bureau, St. Petersburg, Russia
Leading the way in Birch Ply production, Russia has many fantastic examples of Plywood interiors and Under the Sea by DA Bureau is no exception. Evocative of a Japanese minimalist aesthetic, the clean and simple design is the perfect backdrop for elegant sushi. The architect has taken reference from the sea to create a 40-piece wave secured by a hidden frame overhead. The massive wooden structure transforms the space using local materials.
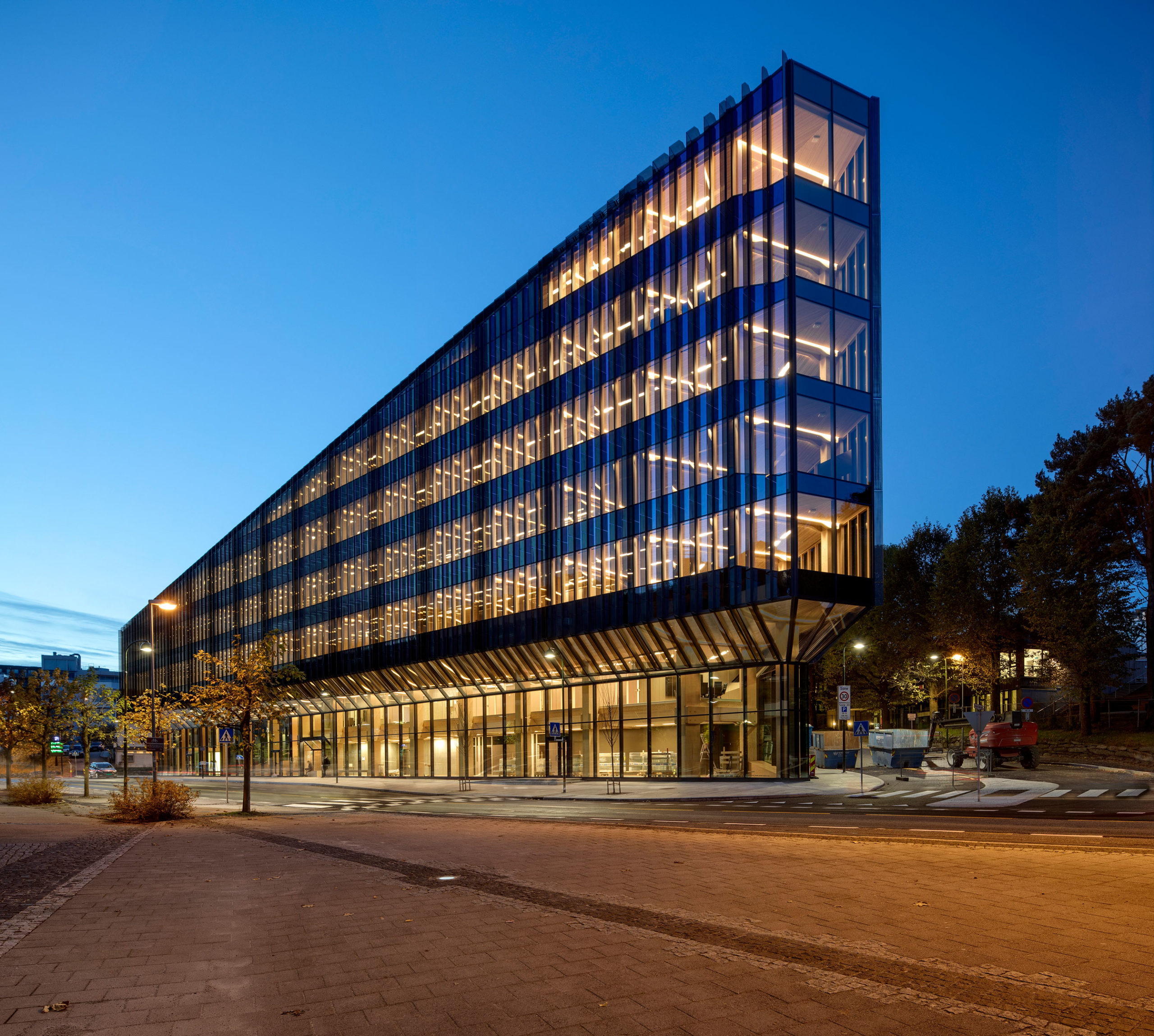
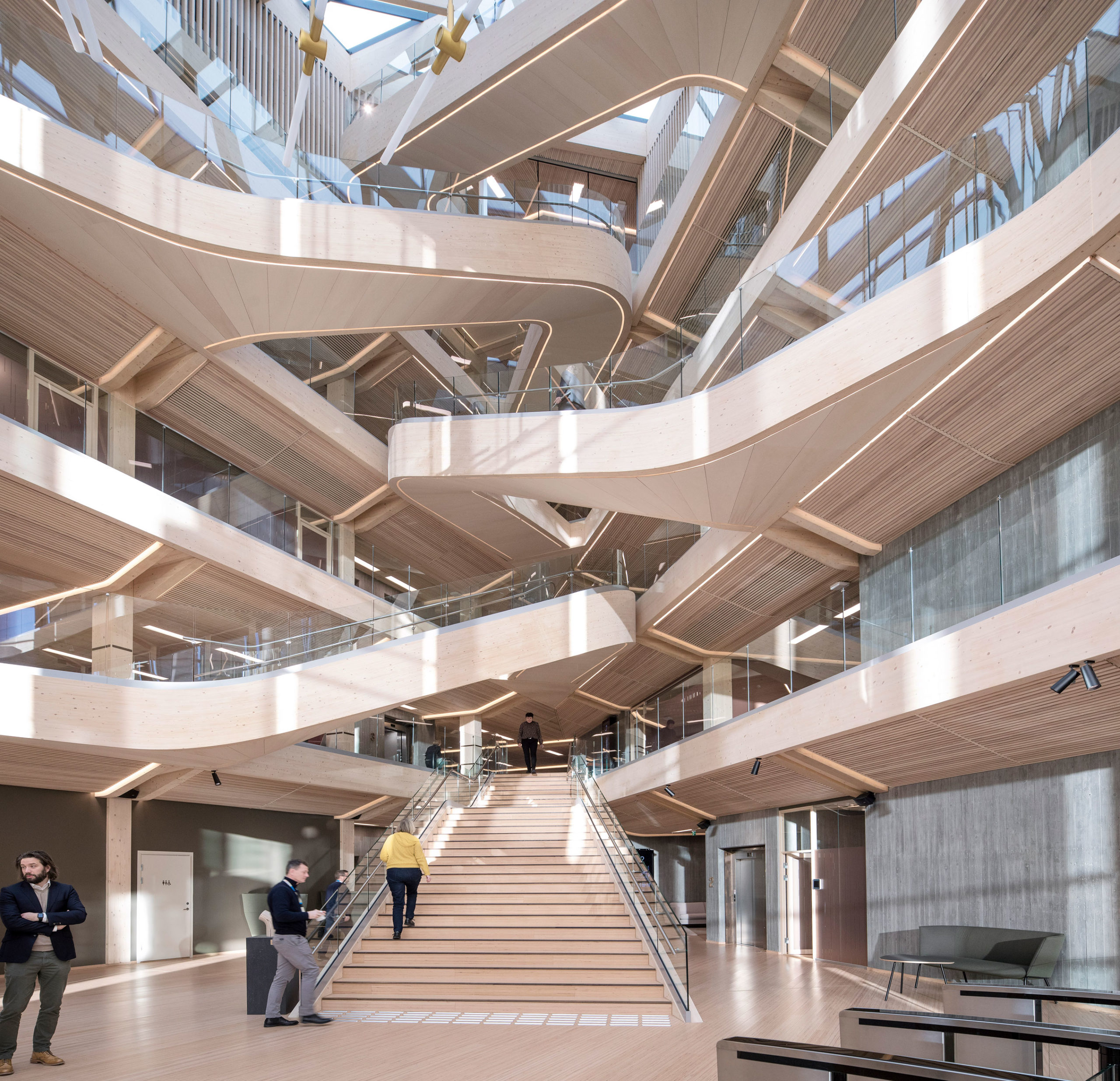 Bjergsted Financial Park by Helen & Hard, Stavanger, Norway
Bjergsted Financial Park by Helen & Hard, Stavanger, Norway
Bjergsted Financial Park is a perfect example of future workplace design; it is also one of Europe’s most significant timber office buildings. The sharp metal and glass triangulated exterior is in direct contrast with its bright organic interior. The ply and solid timber-clad interior were chosen for their proven health benefits. With its colossal atrium and beautiful open stair, the sense of being surrounded by nature encourages a holistic experience. The building is incredibly sustainable with interior elements such as the furniture produced by local furniture designers.
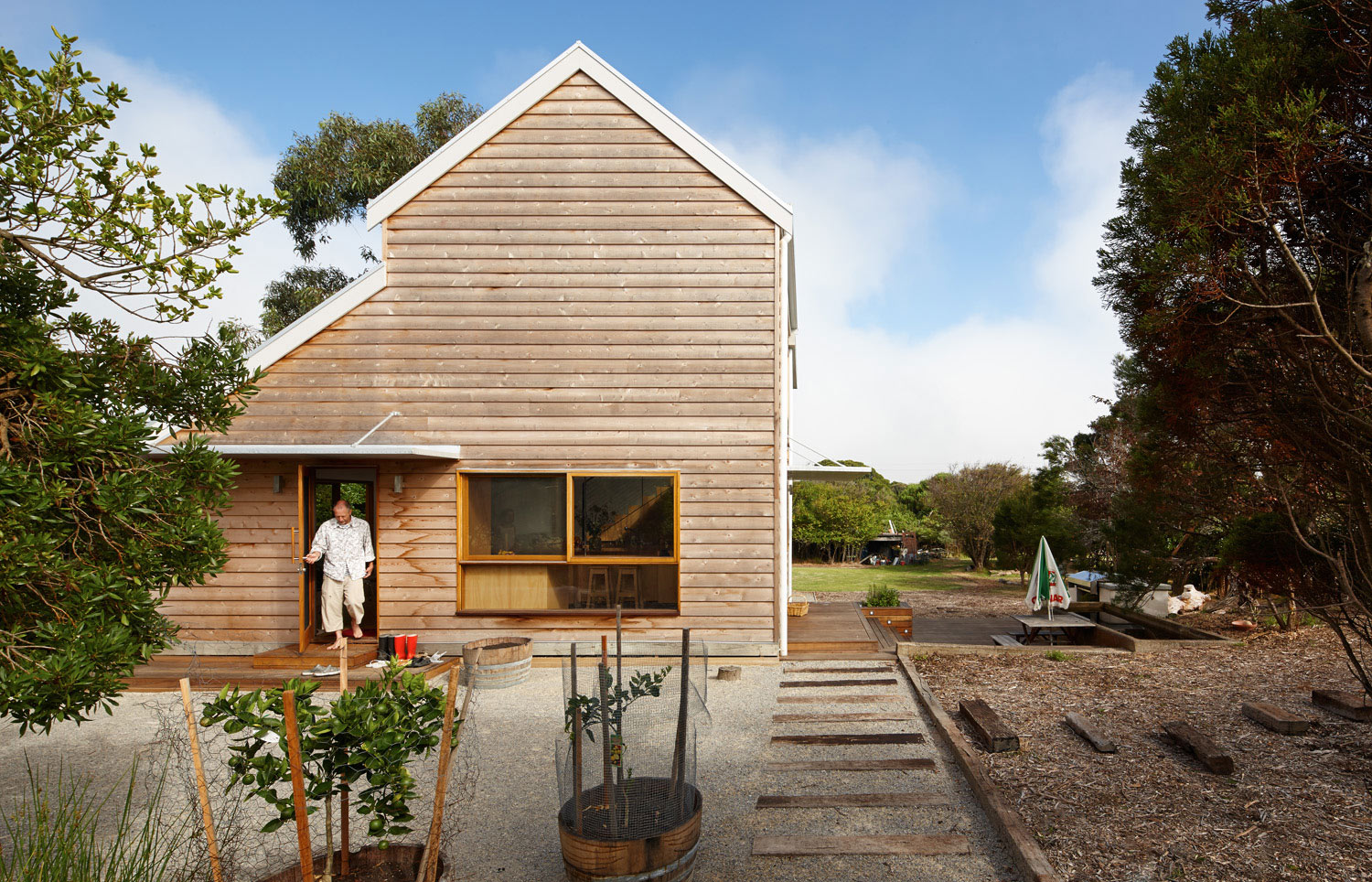
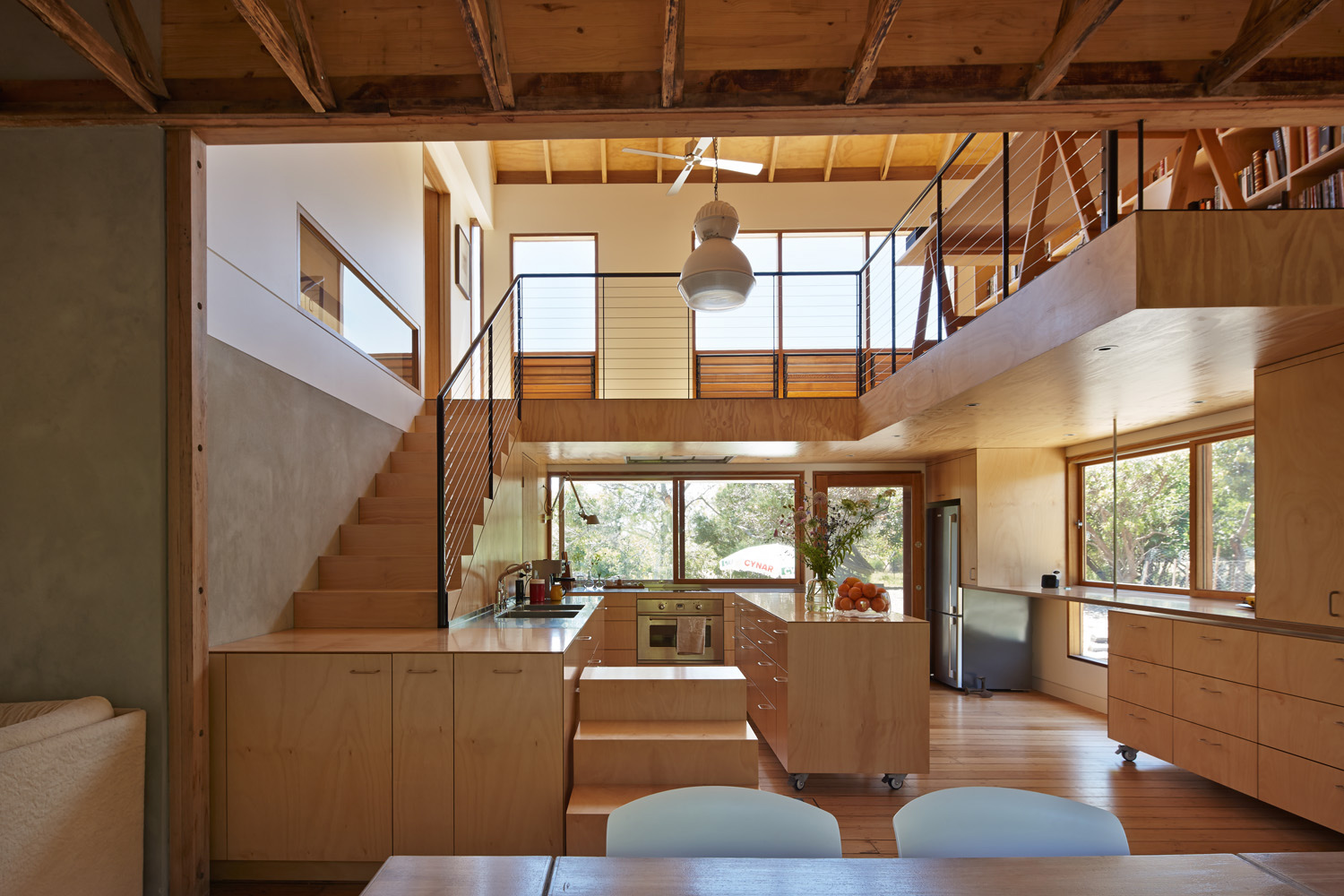 House for Hermes by Andrew Simpson Architects, VIC, Australia
House for Hermes by Andrew Simpson Architects, VIC, Australia
A collaboration of friends and colleagues, House for Hermes takes the architectural creativity and skill of both Andrew Simpson and Charles Anderson, the client, to transform an old chicory kiln into a beautiful and intelligent family home. Plywood features predominantly throughout the adaptable space creating a warming atmosphere and clean lines that allow for complete flexibility, including moving staircases and a kitchen on wheels. The building is as artistic as it is clever, with the ceiling panels being computer etched plywood sheets with drawings from Charles’s late father. The images depict their previous family homes and were initially displayed in an exhibition in 2007.
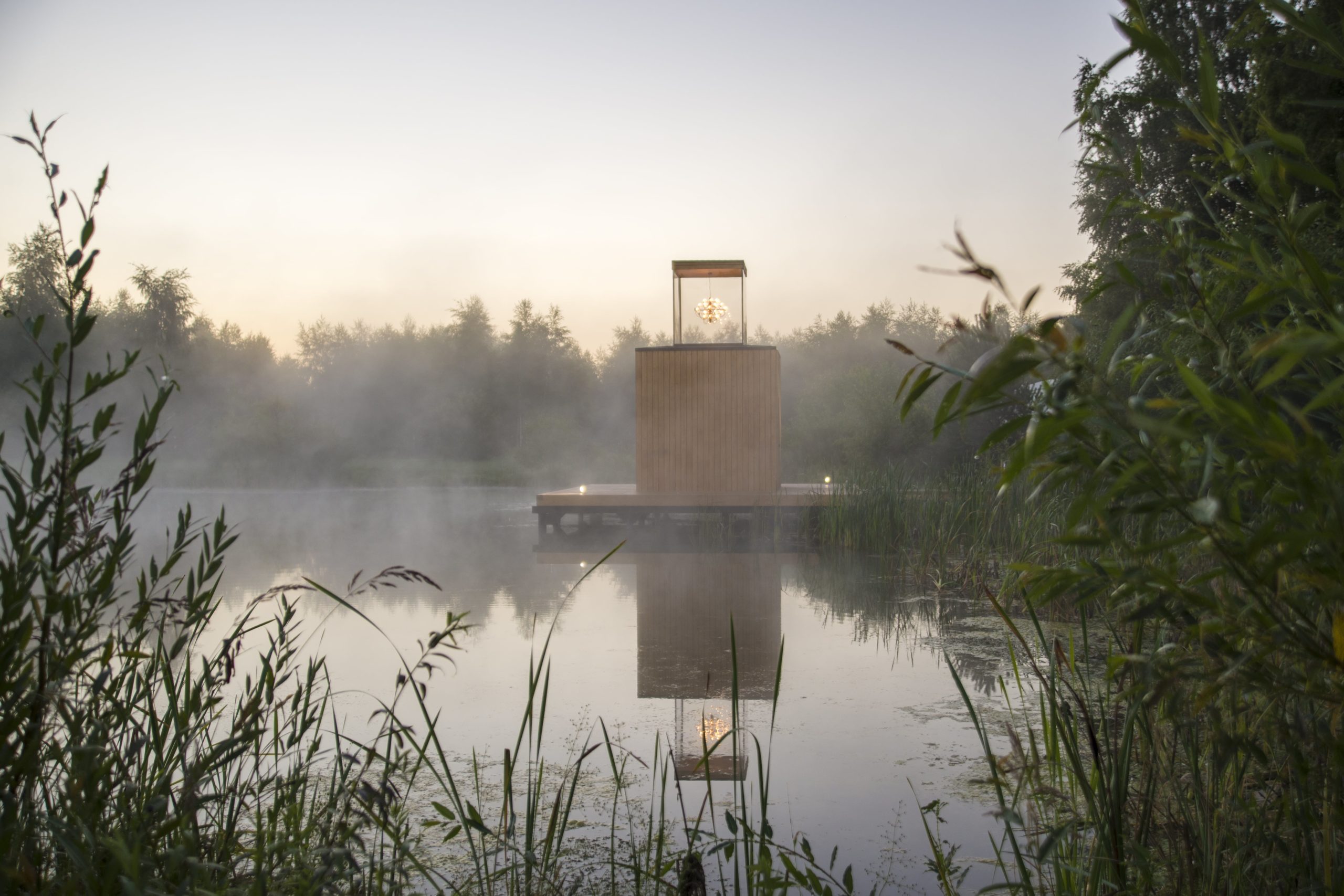
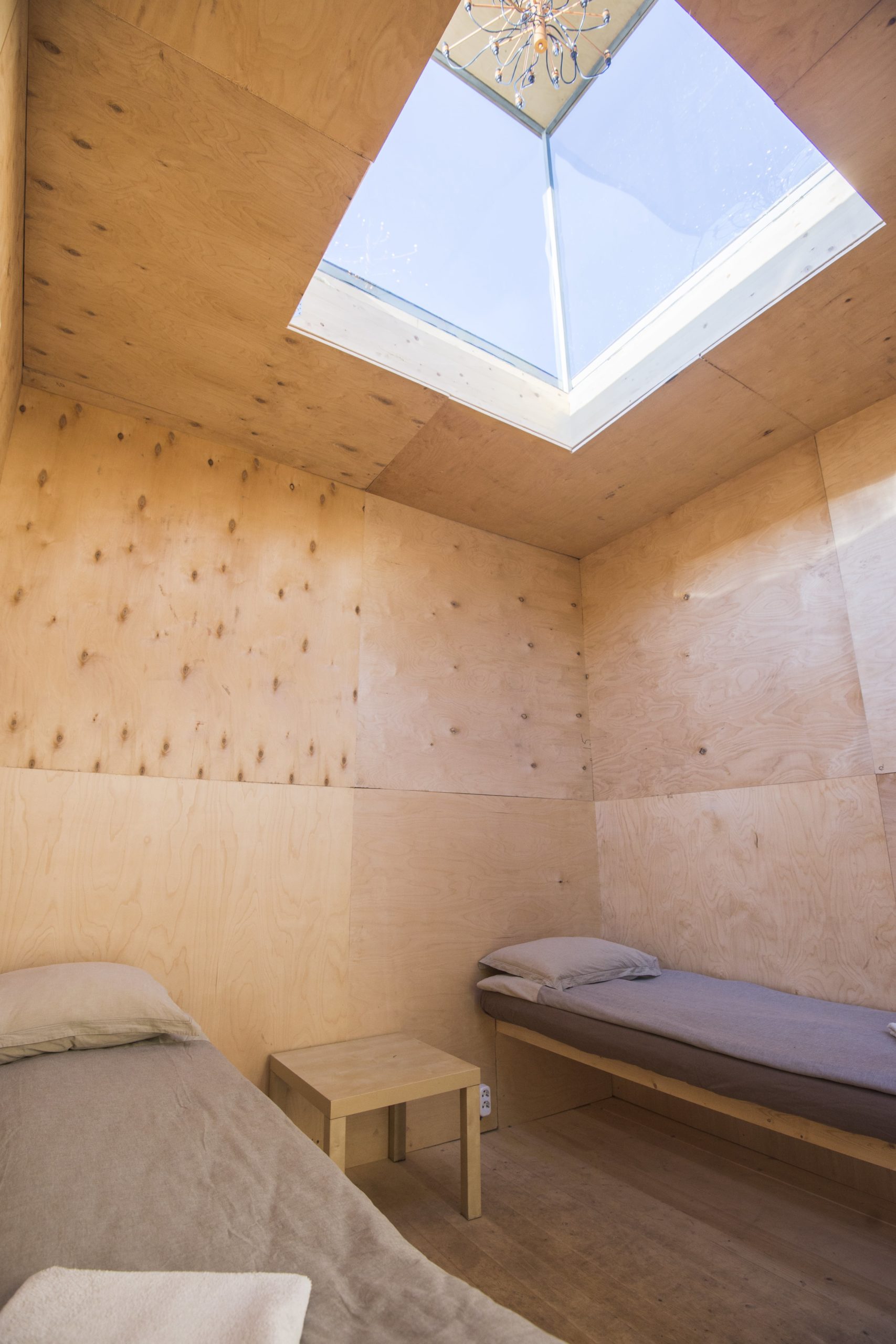
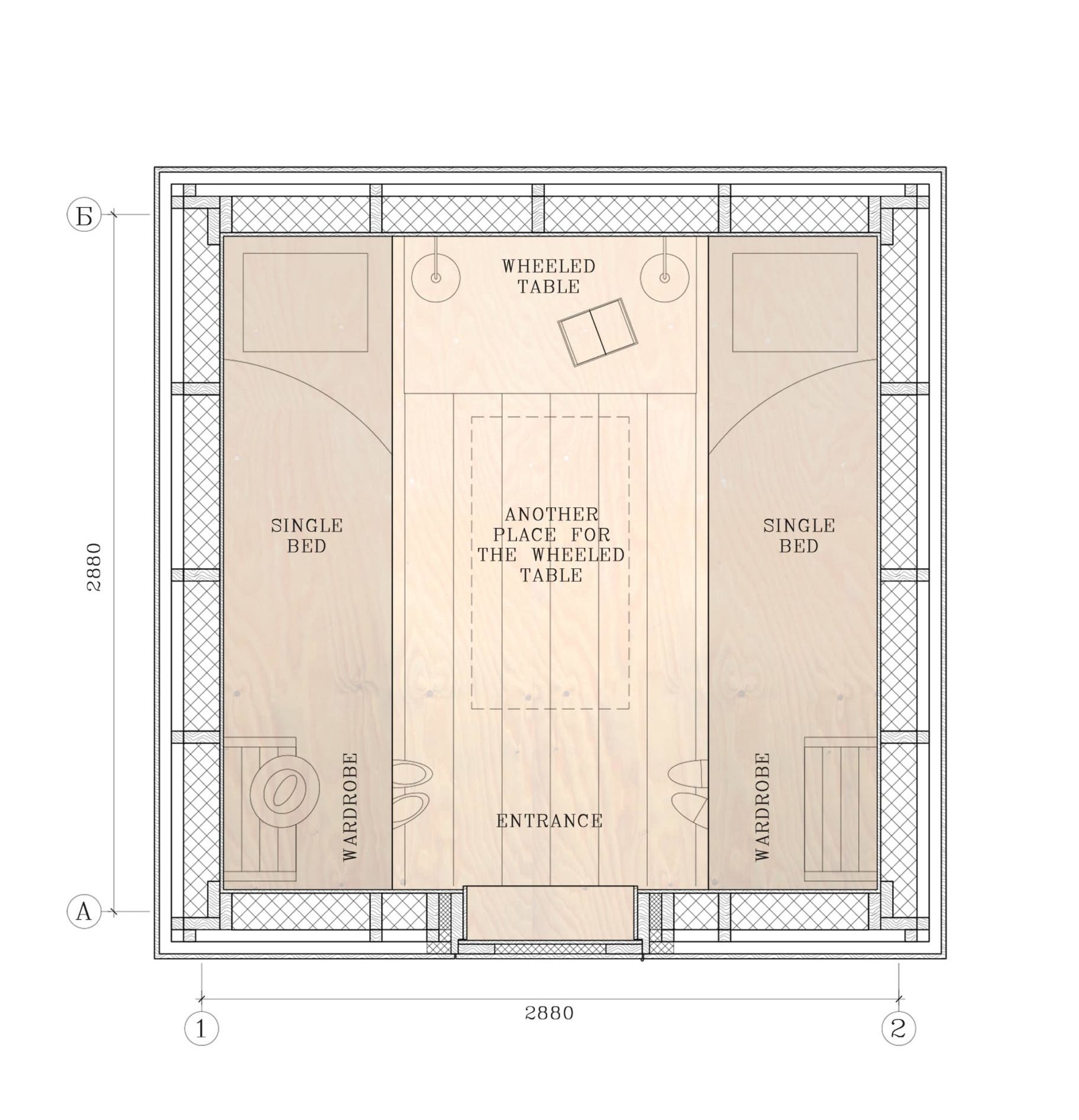 House with a Chandelier by AB CHVOYA, Nikola-Lenivets, Russia
House with a Chandelier by AB CHVOYA, Nikola-Lenivets, Russia
The minuscule 6-meter-squared “House with a chandelier” is a residential space designed for just two. Found at the edge of a lake in Nikola-Lenivets within the region of Kagula Oblast in Russia the tiny home features no windows but a glazed box perched on top gives the space the appearance of a lantern in the evening. The absolute simplest of dwellings the space has zero mod-cons without even a kitchen or a bathroom. However, the experimental space appears relaxing and cozy.
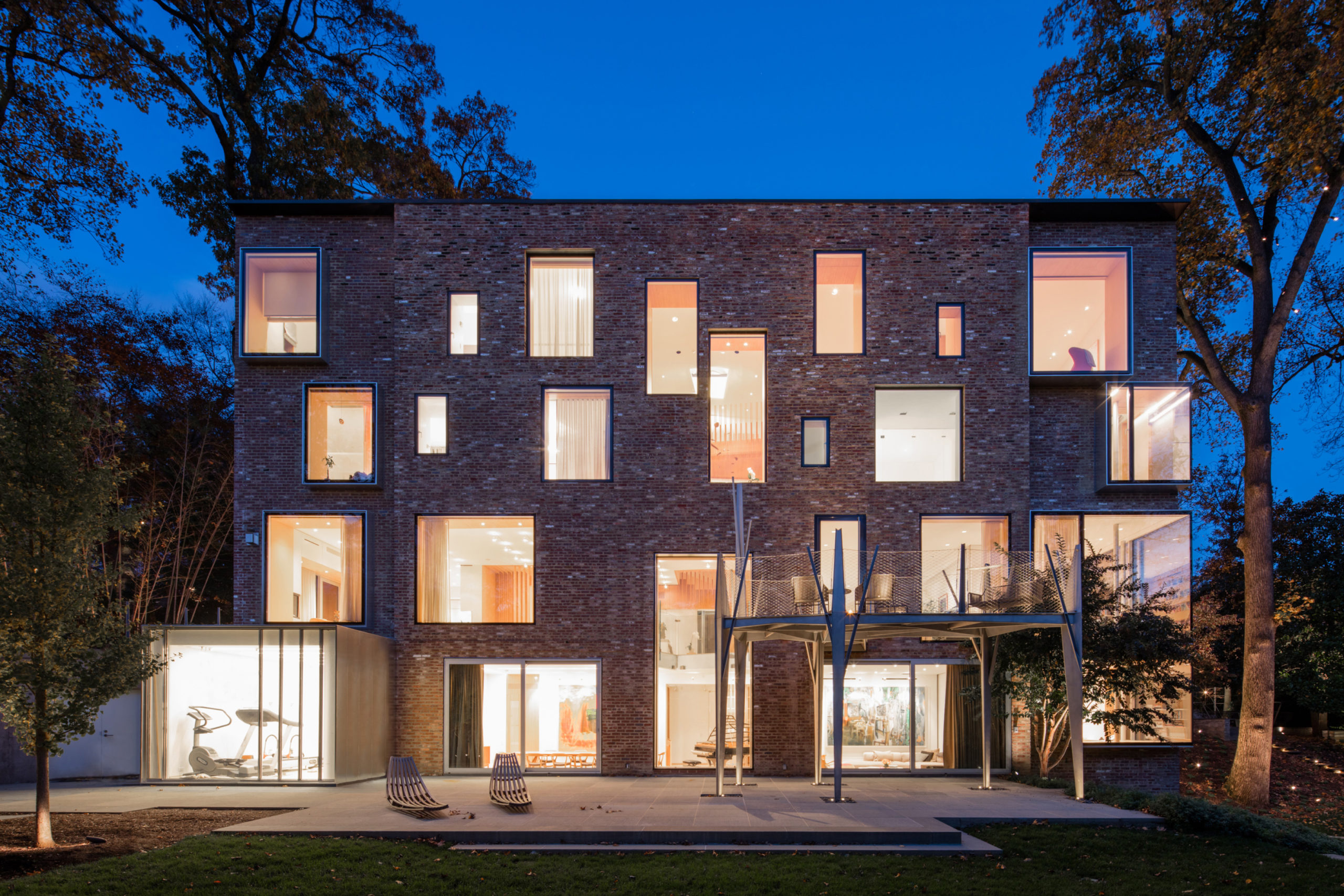
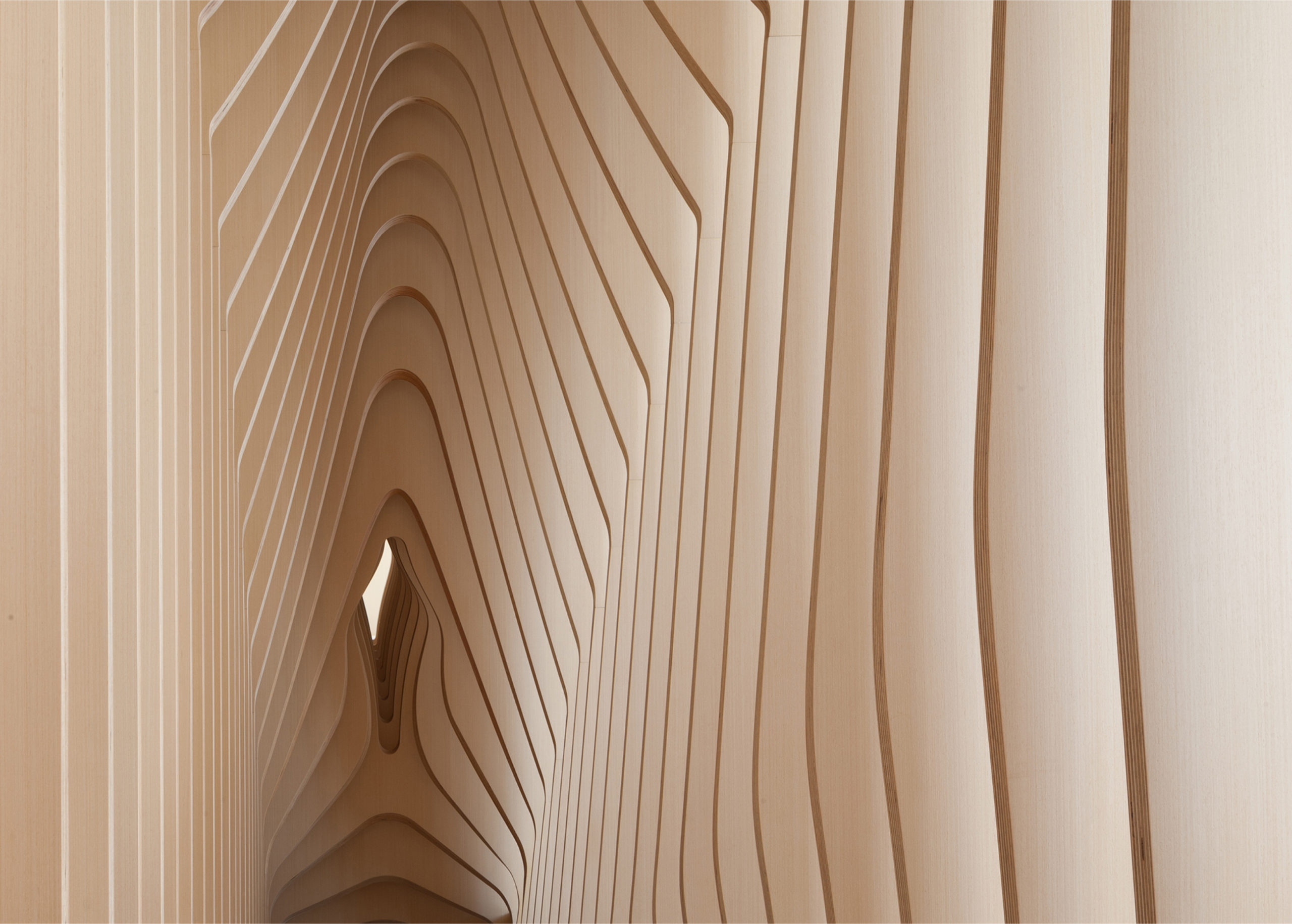
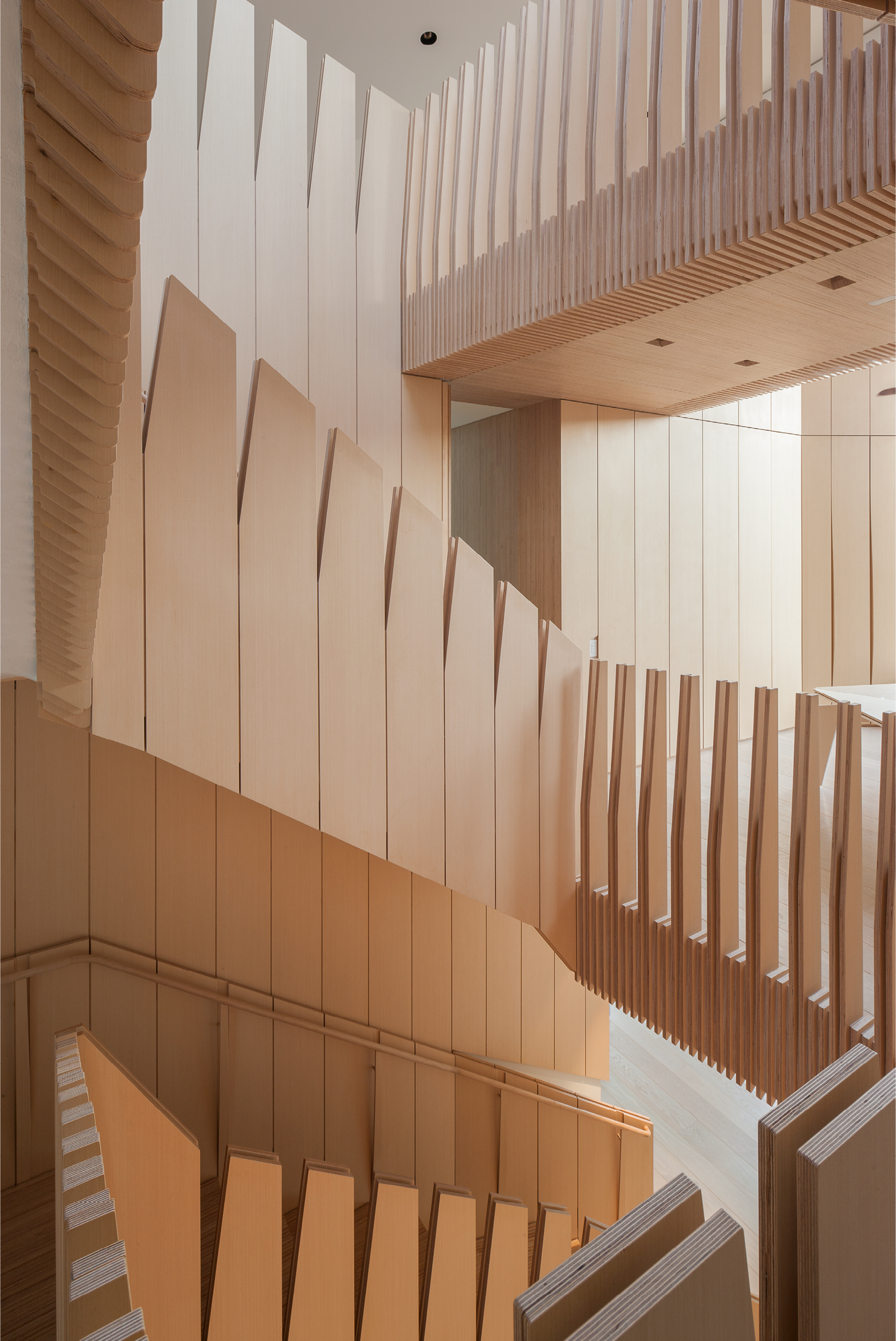 Rock Creek House by NADAAA, Washington, DC, United States
Rock Creek House by NADAAA, Washington, DC, United States
The four floors of Rock Creek House are an expansion of an original 1920’s property. Designed by architect Nader Tehrani and his team at NADAAA, the unique building embraces its oddly glazed facade to frame unique perspectives and reveal unusual views. The complex timber interior spans double-height spaces creating functional moments of genius throughout. Shape and form are explored endlessly while the pallet is kept minimal.
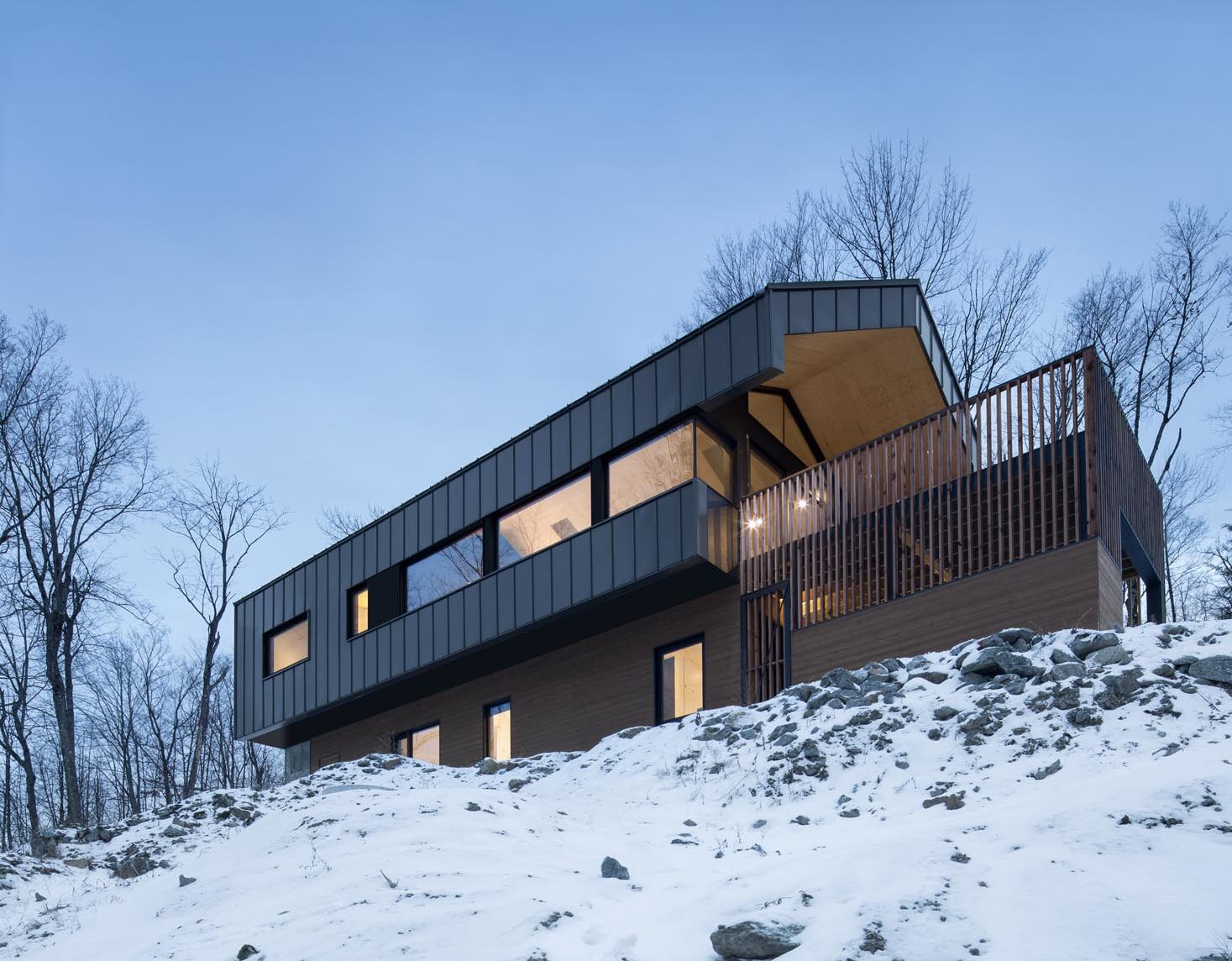
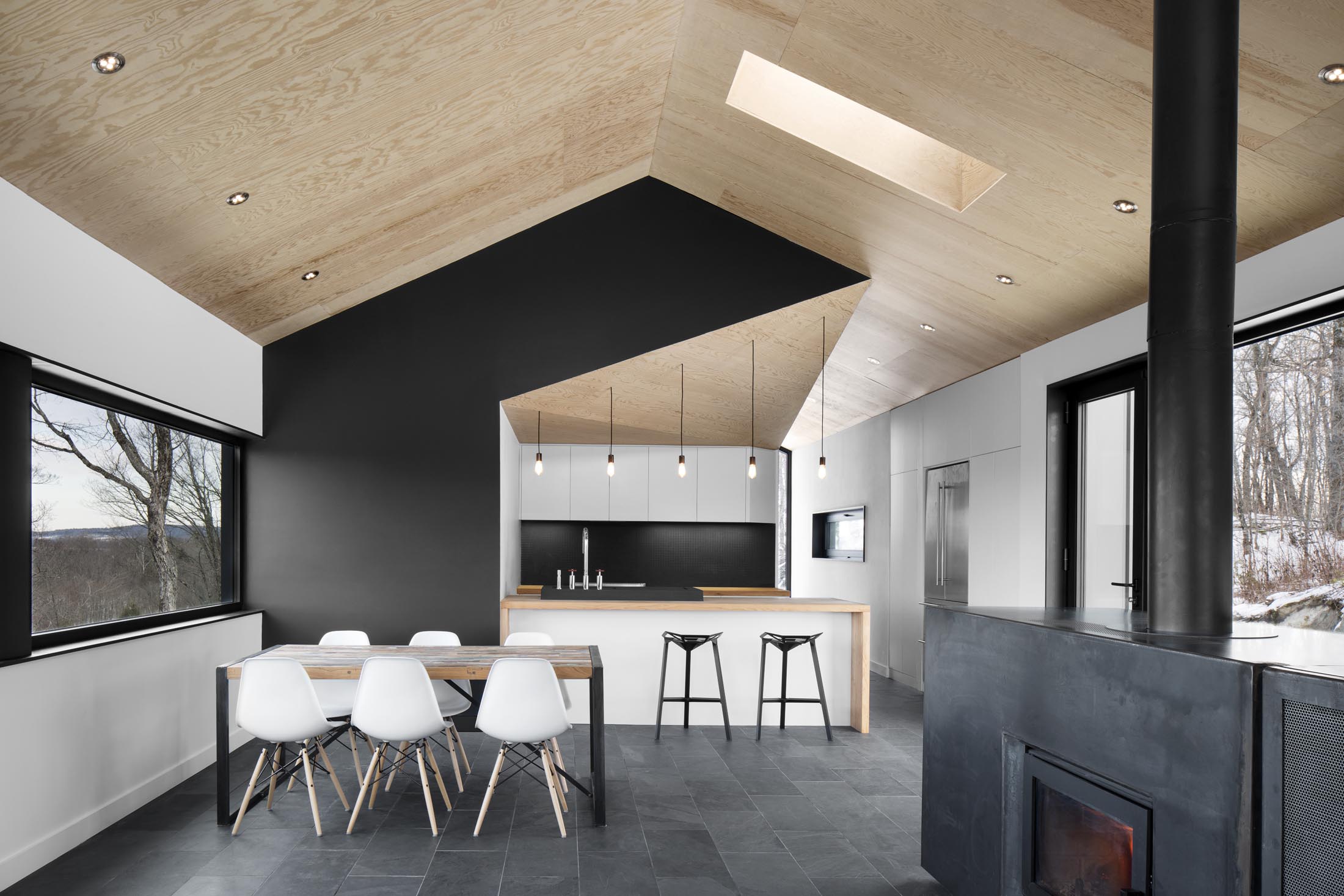 Bolton Residence by naturehumaine, Bolton-Est, Canada
Bolton Residence by naturehumaine, Bolton-Est, Canada
Recognized for many of their works using plywood _naturehumaine has created an array of beautiful projects that explore ply as a surface finish. The Bolton Residence is located in a plot of wooded land in Quebec’s Eastern Townships. The sharp contrast of black and light timber is present both outside and in. The pointed gabled roof creates a unique feature internally while making the space feel larger than life without becoming too vast.
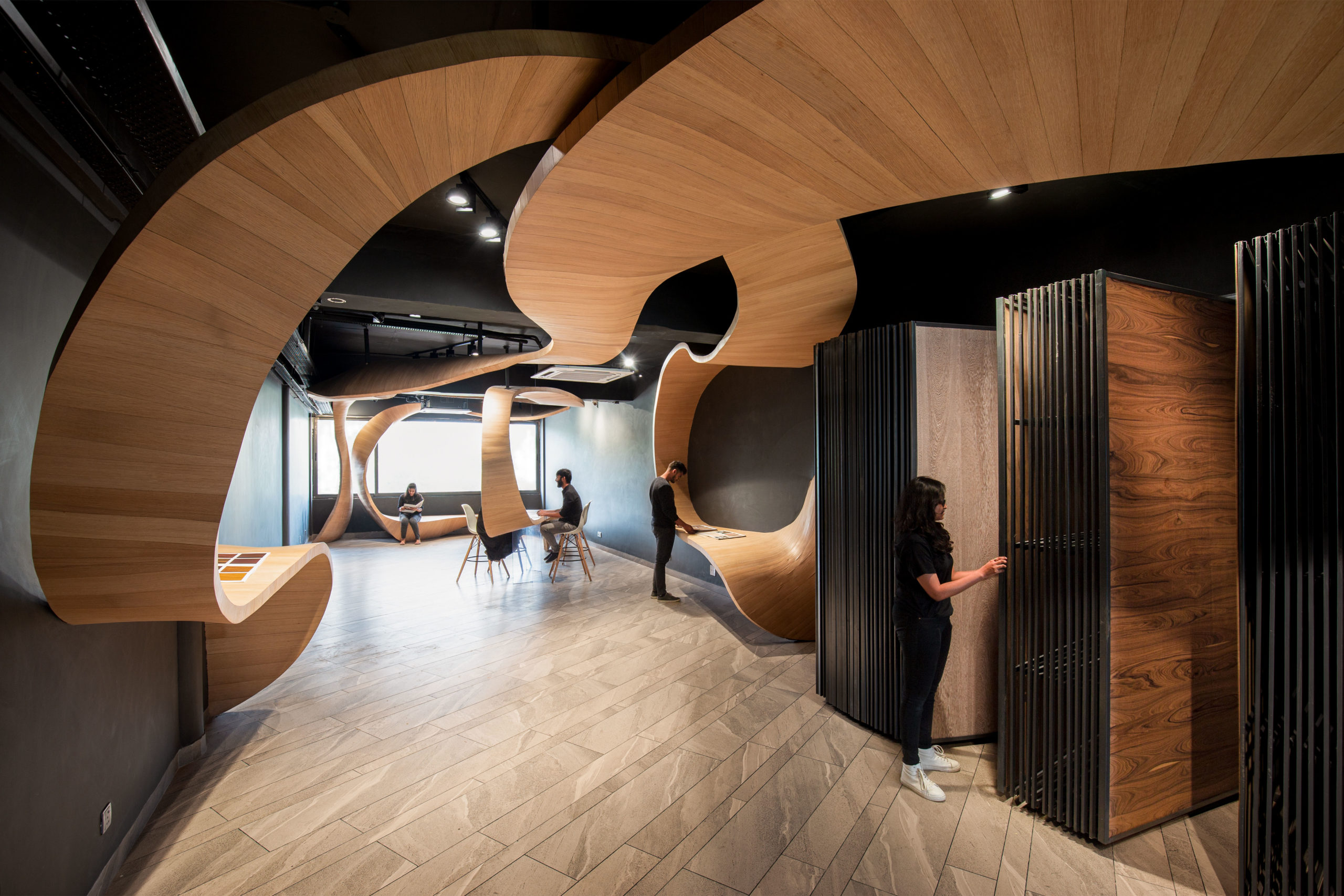
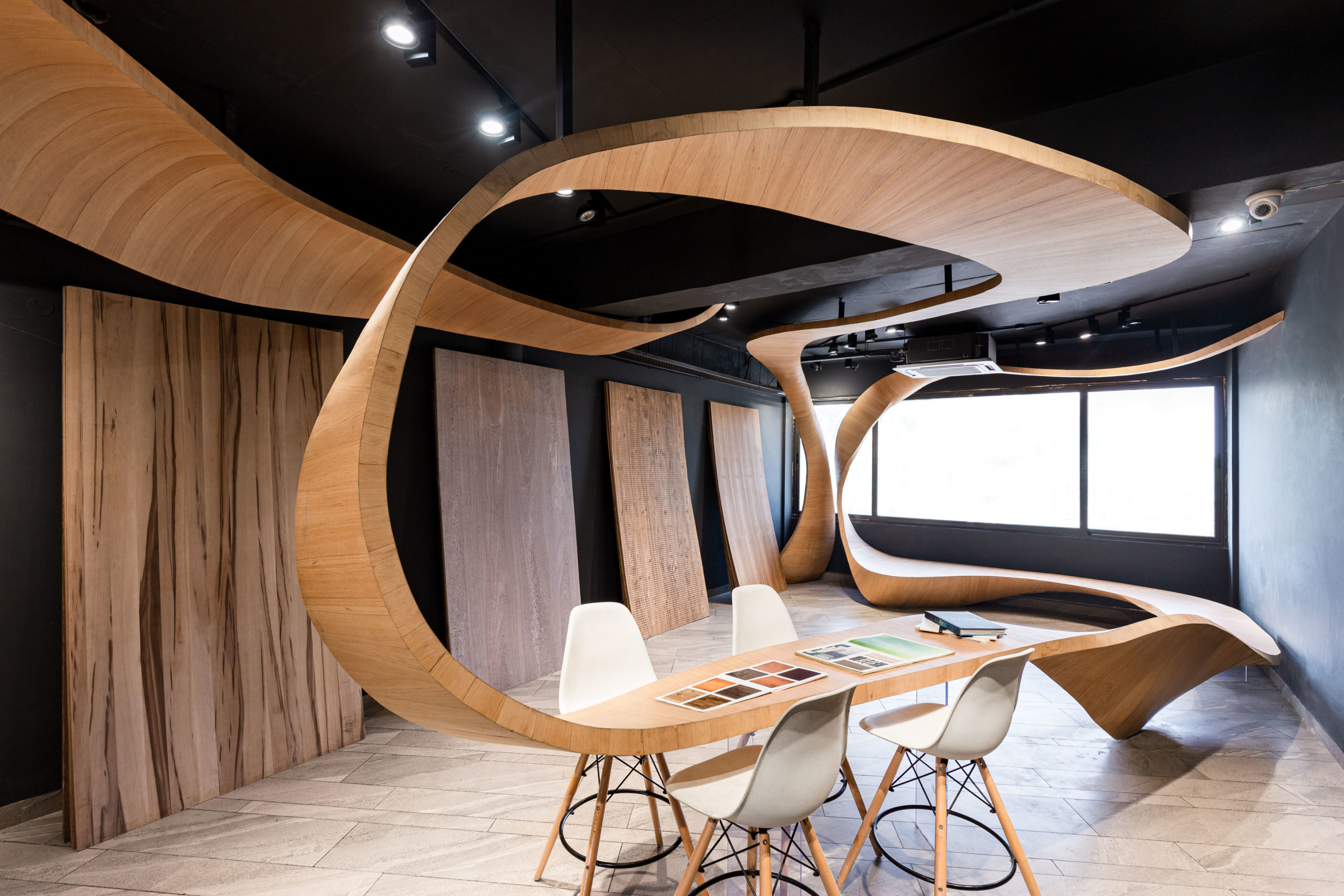 Timber Rhyme by Studio Ardete, Chandigarh, India
Timber Rhyme by Studio Ardete, Chandigarh, India
Timber Rhyme is a unique design occupying the first floor of a plywood and veneer retailer. The designers have experimented with the capacity of plywood, creating a complex sculptural piece that winds through the space. A ribbon of timber works its way throughout, creating functional furniture pieces such as desks, display units and other design elements. A blend of CNC, millwork and traditional carpentry come together with various plywood thicknesses that allow the structure to morph and change function.
Architects: Showcase your next project through Architizer and sign up for our inspirational newsletter.





 Bjergsted Financial Park
Bjergsted Financial Park  Bolton Residence
Bolton Residence  House for Hermes
House for Hermes  House with a chandelier
House with a chandelier  Rock Creek House
Rock Creek House  Timber Rhyme
Timber Rhyme 