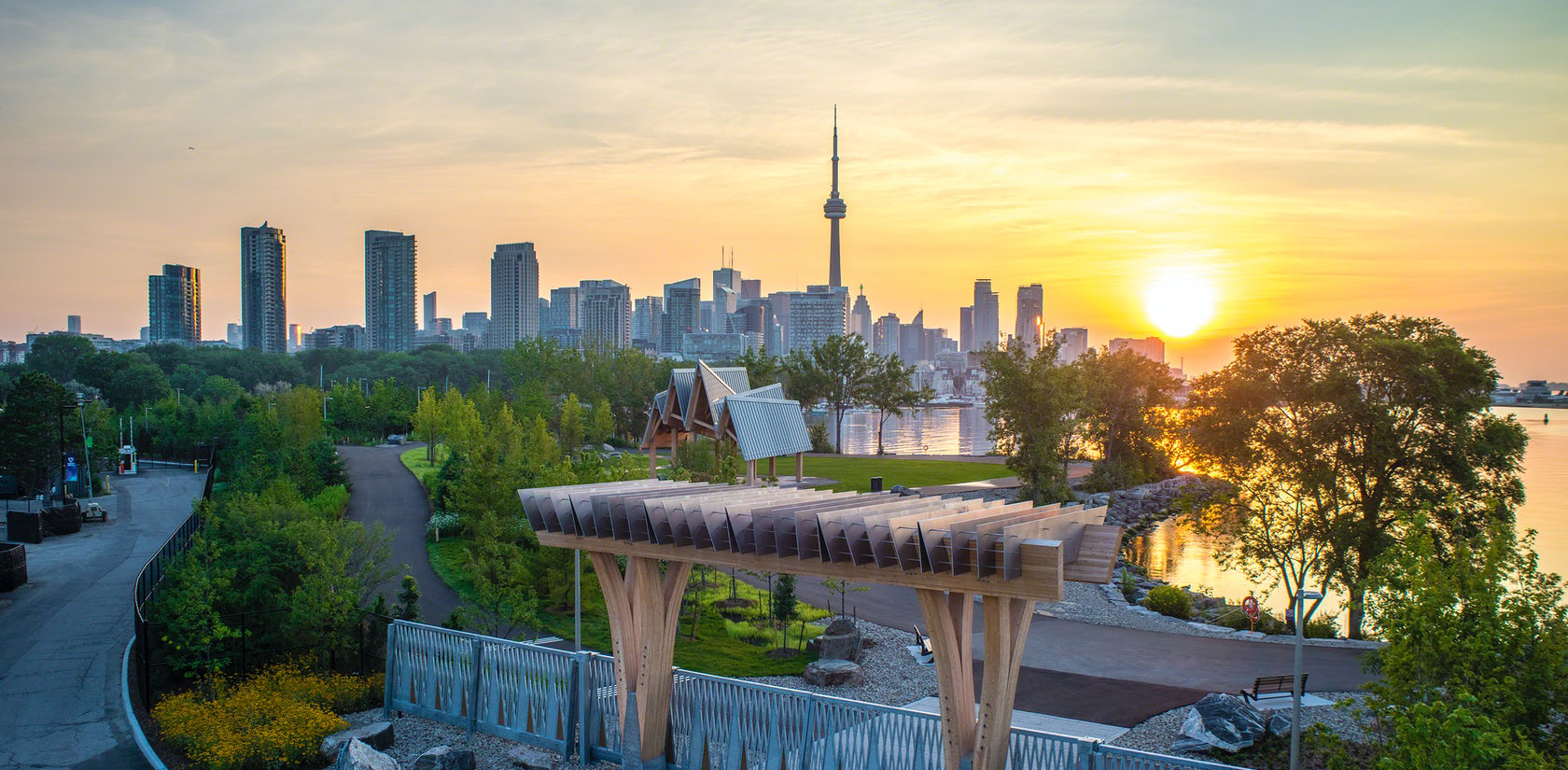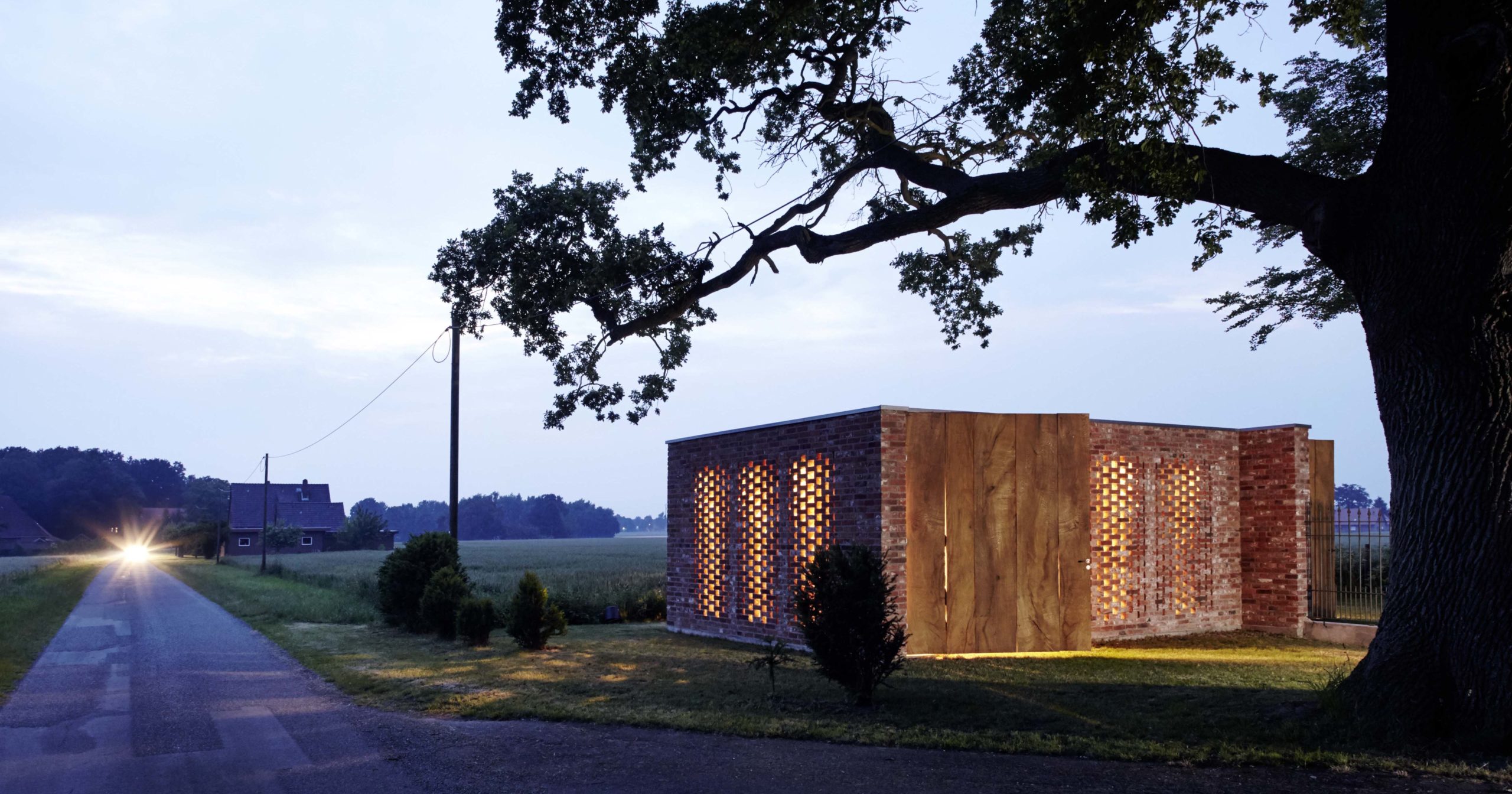Architects: Want to have your project featured? Showcase your work through Architizer and sign up for our inspirational newsletters.
Whether on top of the mountain or deep into the woods, staying in close contact with nature can free your heart and mind from exhausting urban life. When designing with rich natural contexts, breaking the architectural volume down into smaller units is an unexpected approach that architects should consider. This strategy allows flexibility in organizing functional spaces, especially when the project needs to cope with the undulating landscape.
Explore with this collection of projects that are clustered in groups of small volumes across stunning landscapes. Instead of a huge, loud form, they communicate with their natural surroundings more harmonically.
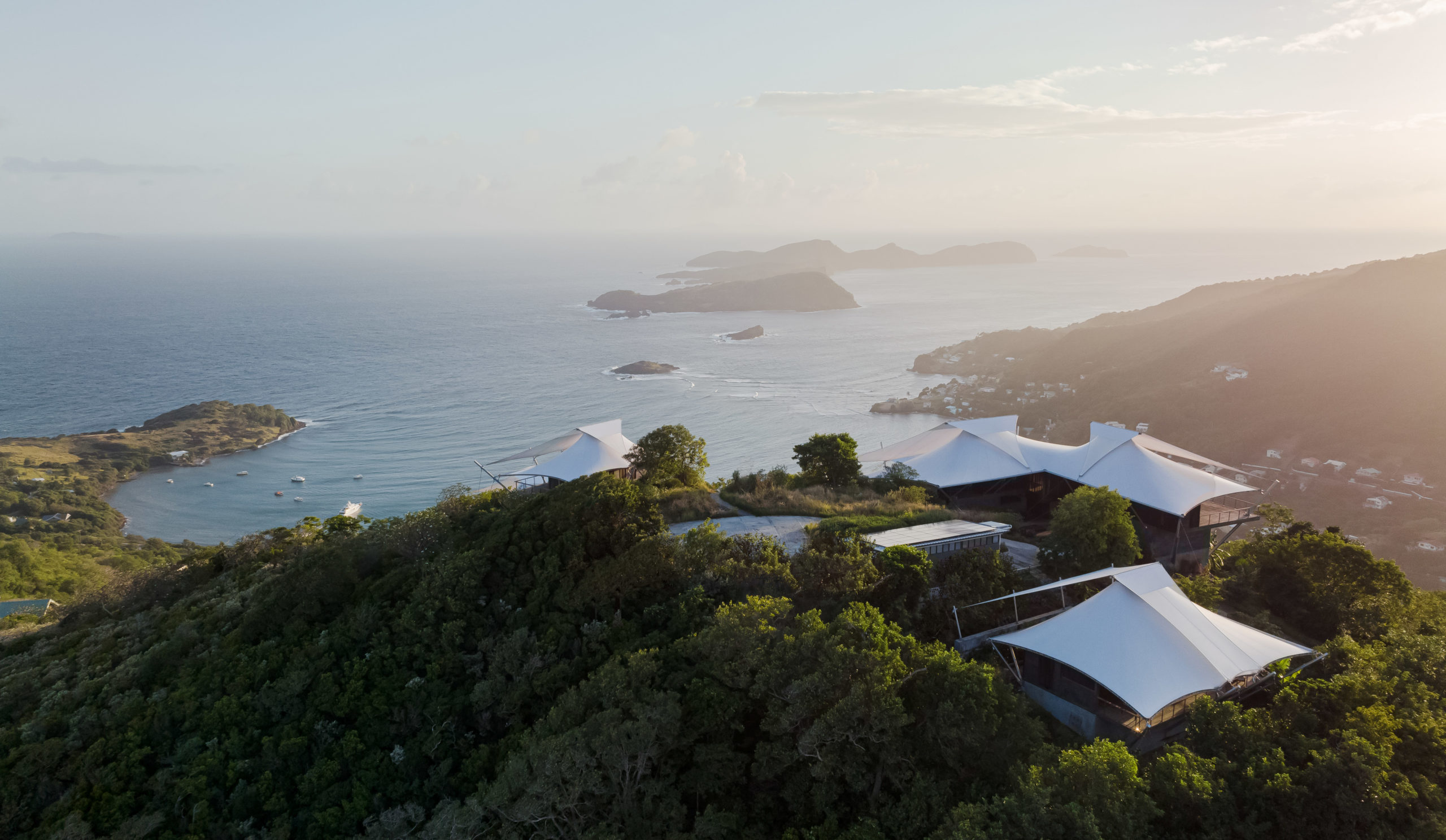
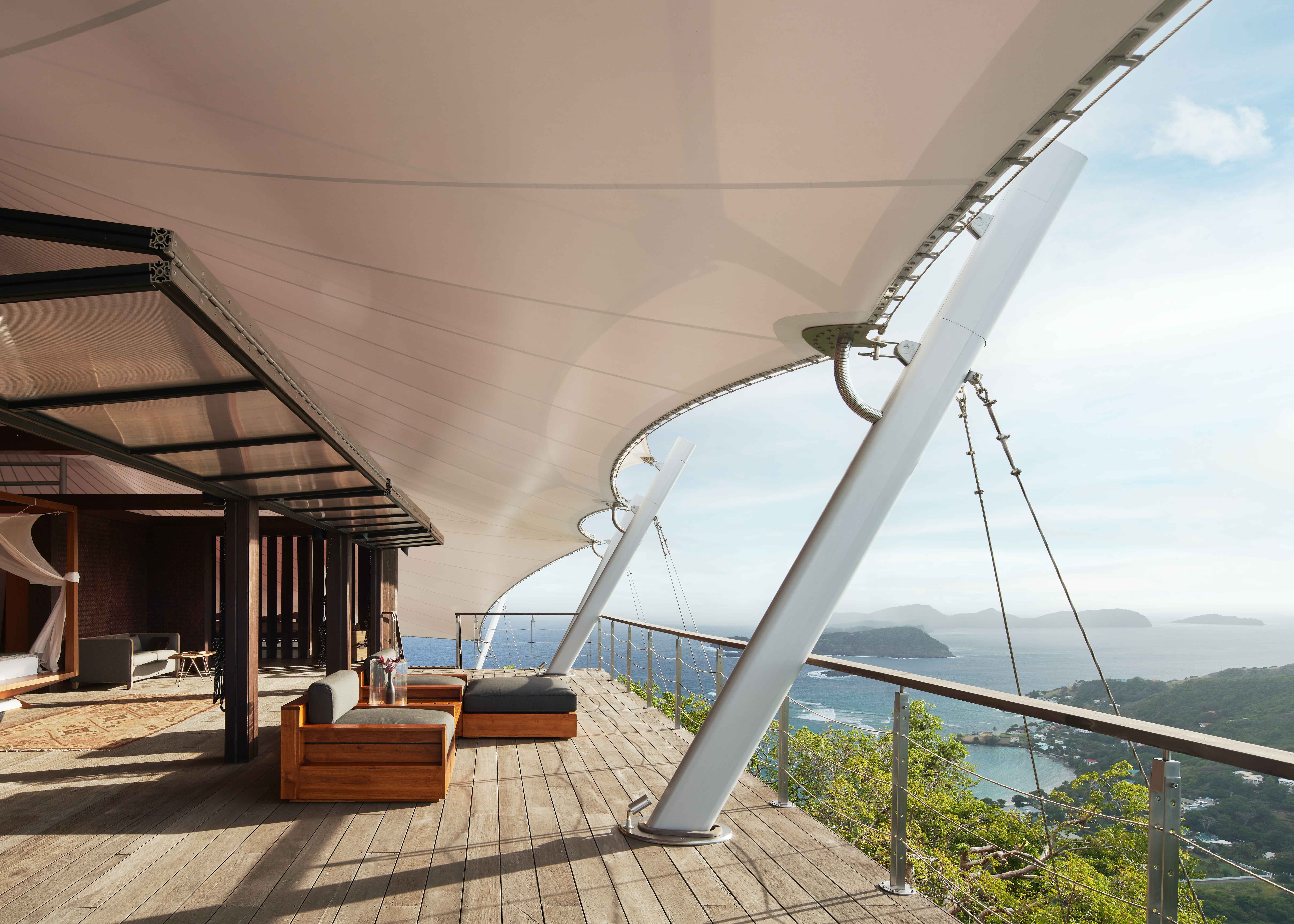
Photos by Kevin Scott
Sail House by David Hertz Architects, Studio of Environmental Architecture, Grenadines, Saint Vincent and the Grenadines, 2020
Jury Winner, 2021 A+Awards, Private House (XL > 6,000 sq ft)
Located on one of the beautiful islands of the Grenadines, the Sail House consists of a series of residences overlooking the bay. Hiding in the jungle, there are a primary residence, a caretaker’s residence and several guesthouses, all scattered across the mountainous landscape.
Inspired by the local sailing culture, the roofs are formed by white membranes which are stretched into shapes by steel ‘masts.’ The tensile roofs provide enough shading to keep the residences from overheating. At the same time, the second layer of membranes allows heat to escape from the roof without exposing the interior to rainwater. Rainwater is collected by the roof system and channeled down to the basement through the structural masts. Utilizing the rich precipitation of the site, the sail house is self-sufficient in water.
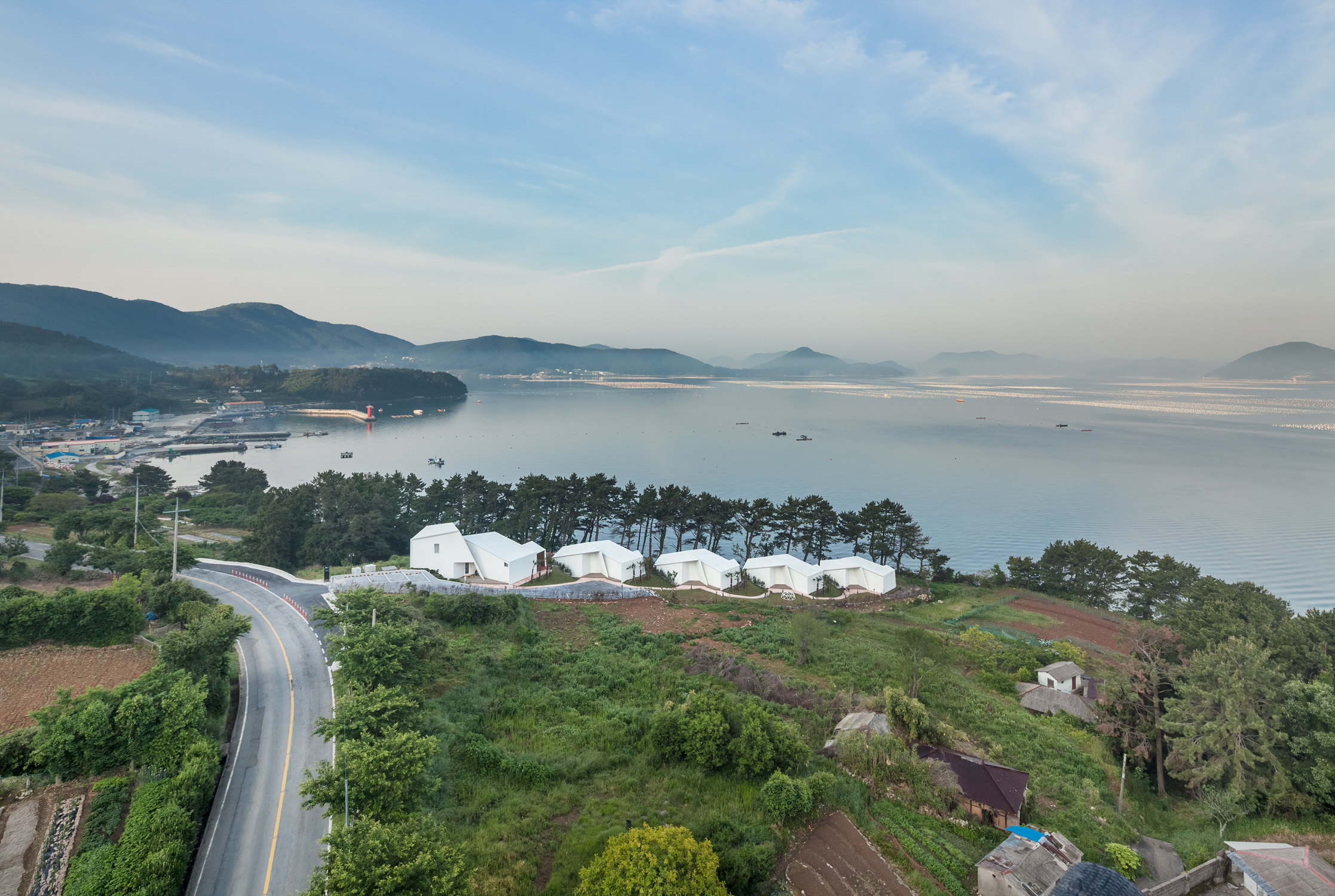
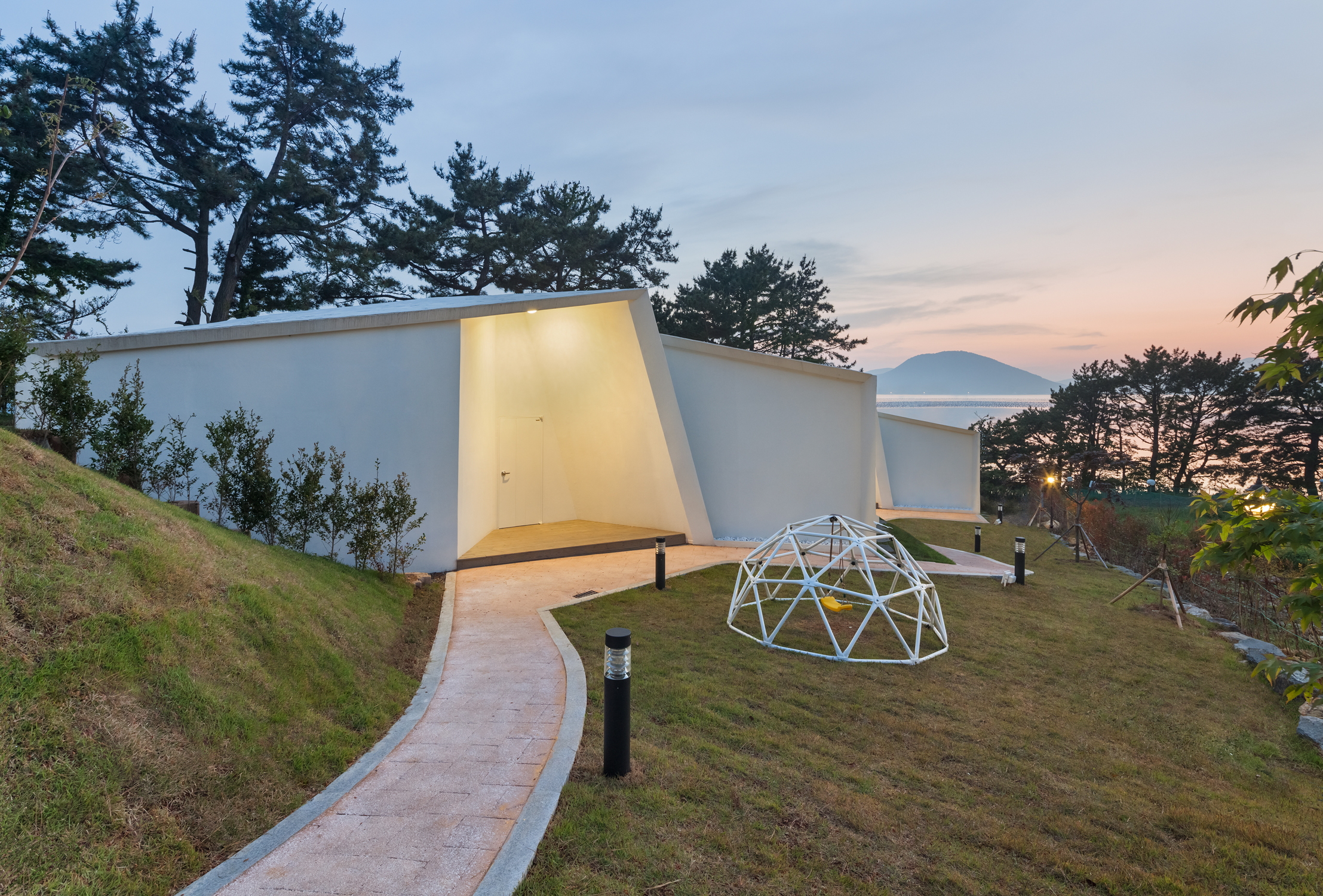
Photos by Kyungsub Shin
Knot House by Atelier Chang Ltd, Geoje-si, South Korea, 2014
Jury Winner & Popular Choice, 2015 A+Awards, Hotels + Resorts
The Knot House comprises five sculptural volumes. Five volumes are modular yet closely connected, creating a continuous geometrical form that follows the geological profile. Each knot is a folding shape that provides a private ocean view. The houses are twisted 40 degrees toward the sea to create a triangular private zone by each knot. This twisting exaggerates the dynamicity in the overall form, making the building visible from far away. Among the five knots, the big knot houses a clubhouse and the owner’s residence, and four one-story knots host six guestrooms. Tilted walls and fragmented timber surfaces extend the formal dynamic to interior spaces.
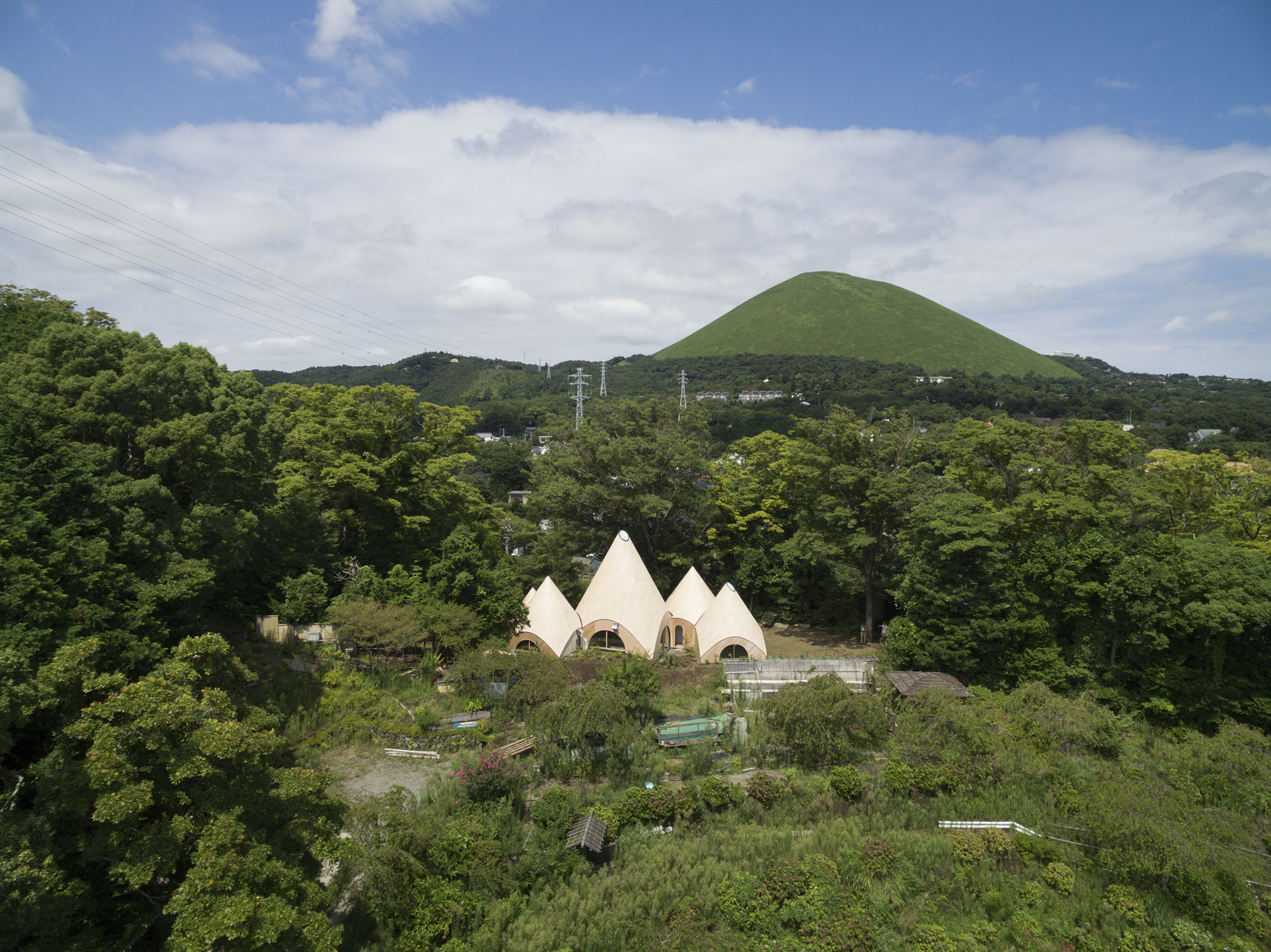
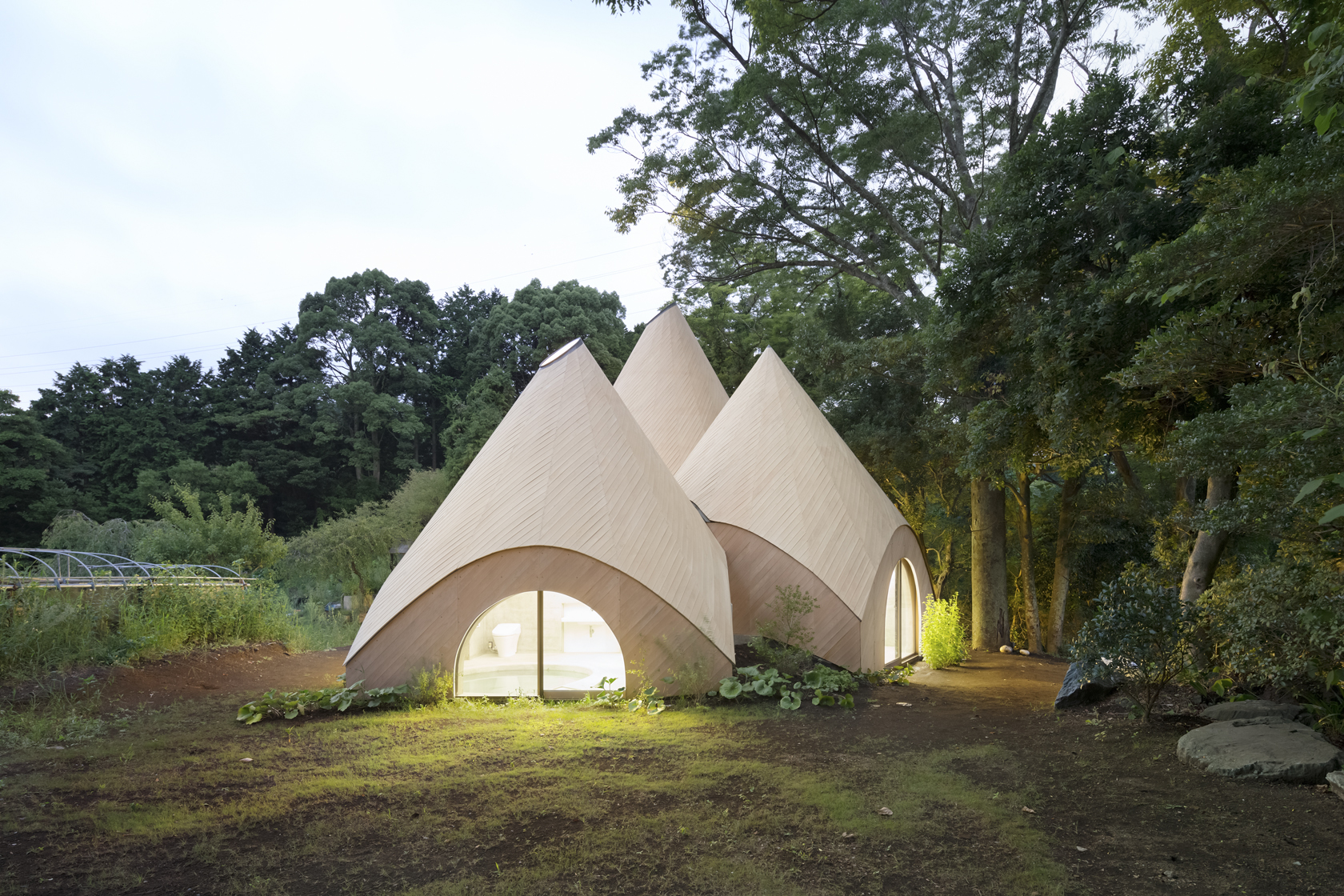
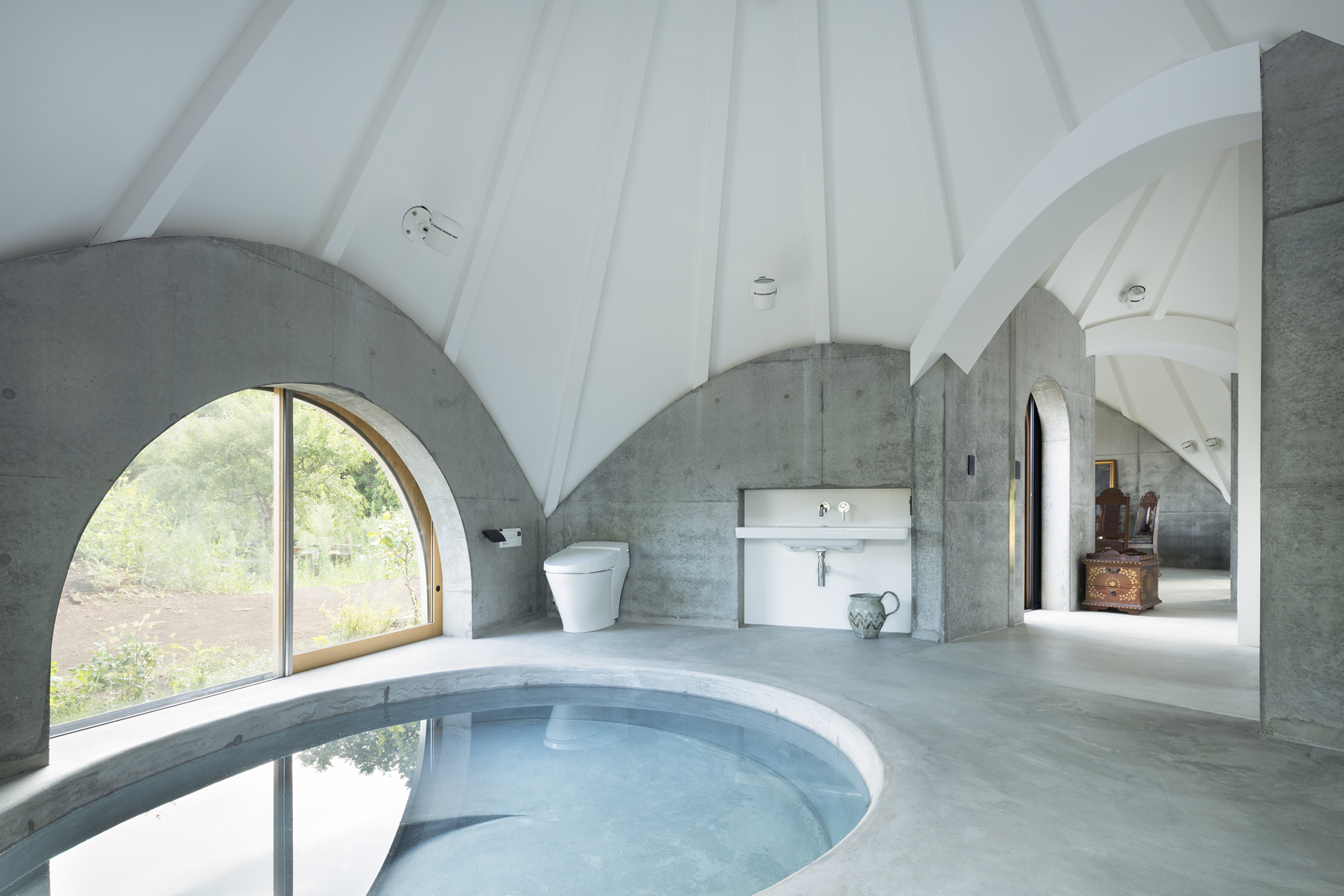 JIKKA by issei suma/SUMA, Shizuoka Prefecture, Japan, 2015
JIKKA by issei suma/SUMA, Shizuoka Prefecture, Japan, 2015
JIKKA is like a bunch of mushrooms growing in the woodland of Shizuoka. The house consists of five huts that together accommodate two ladies in their 60s. Each hut is tailored to fit its program, making them vary in dimensions. The dining/living room and the master bedroom each have a skylight on top, while the other three huts housing the guest room, guest bath and utility room have enclosed, pointed roofs. In contrast to the tall ceiling, the glazed openings are relatively low while meeting the ground. Such form-making strategies create a spacious yet cozy living space.
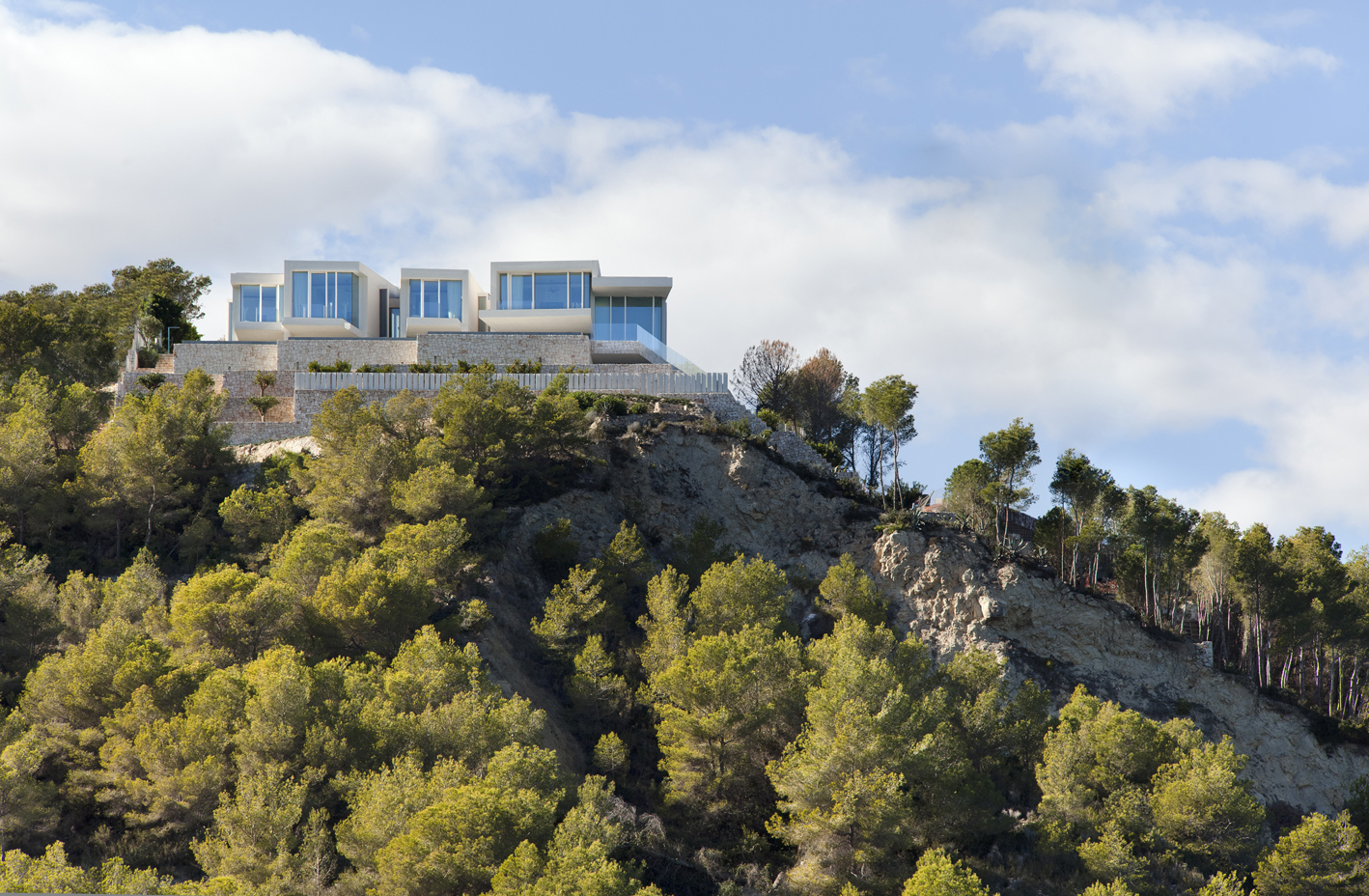
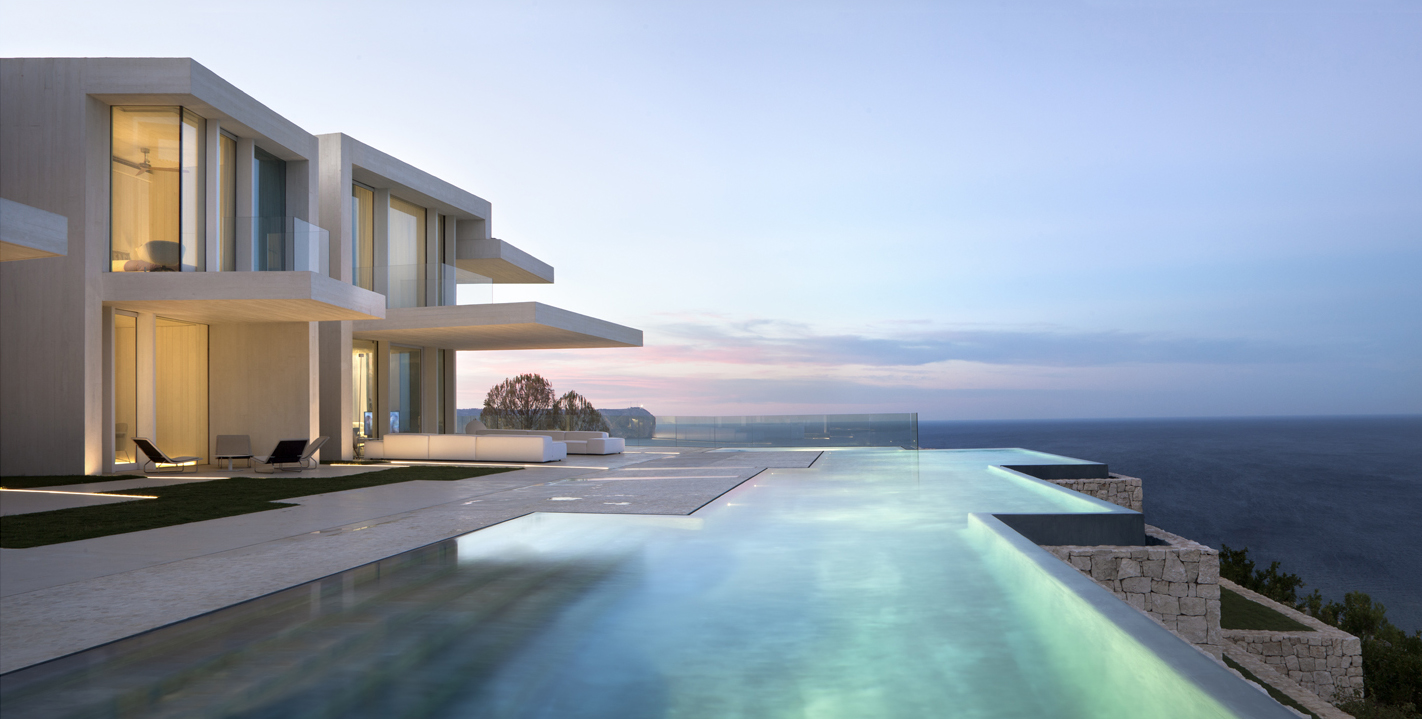 Casa Sardinera by Ramon Esteve Estudio, Xàbia, Spain, 2014
Casa Sardinera by Ramon Esteve Estudio, Xàbia, Spain, 2014
Casa Sardinera stands on the top of a rockery hill, enjoying an unblock view of the Mediterranean Sea. The building is east-west orientated which facilitates cross-ventilation in the summer and helps capture sunlight in the winter. Adjustable shutters provide shading and privacy for the entry-facing west façade. In contrast, the east façade is made transparent by floor-to-ceiling glazing, generously inviting the attractive landscape into the rooms. The overhangs become sheltered verandas that lead to the outdoor pool and panoramic view of the landscape. While the architectural volumes are rather blocky, white concrete and pale-color timber create a sense of lightness.
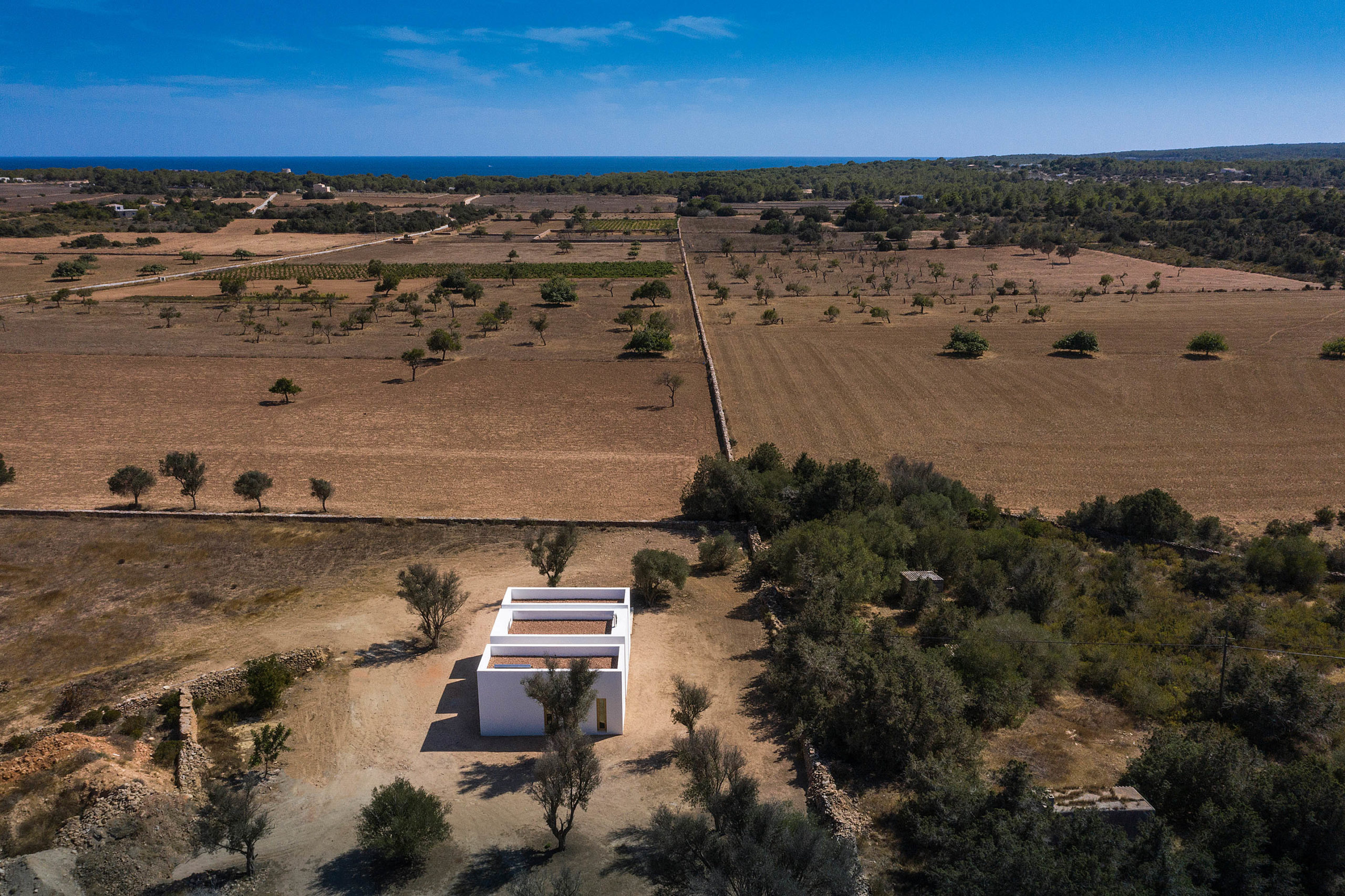
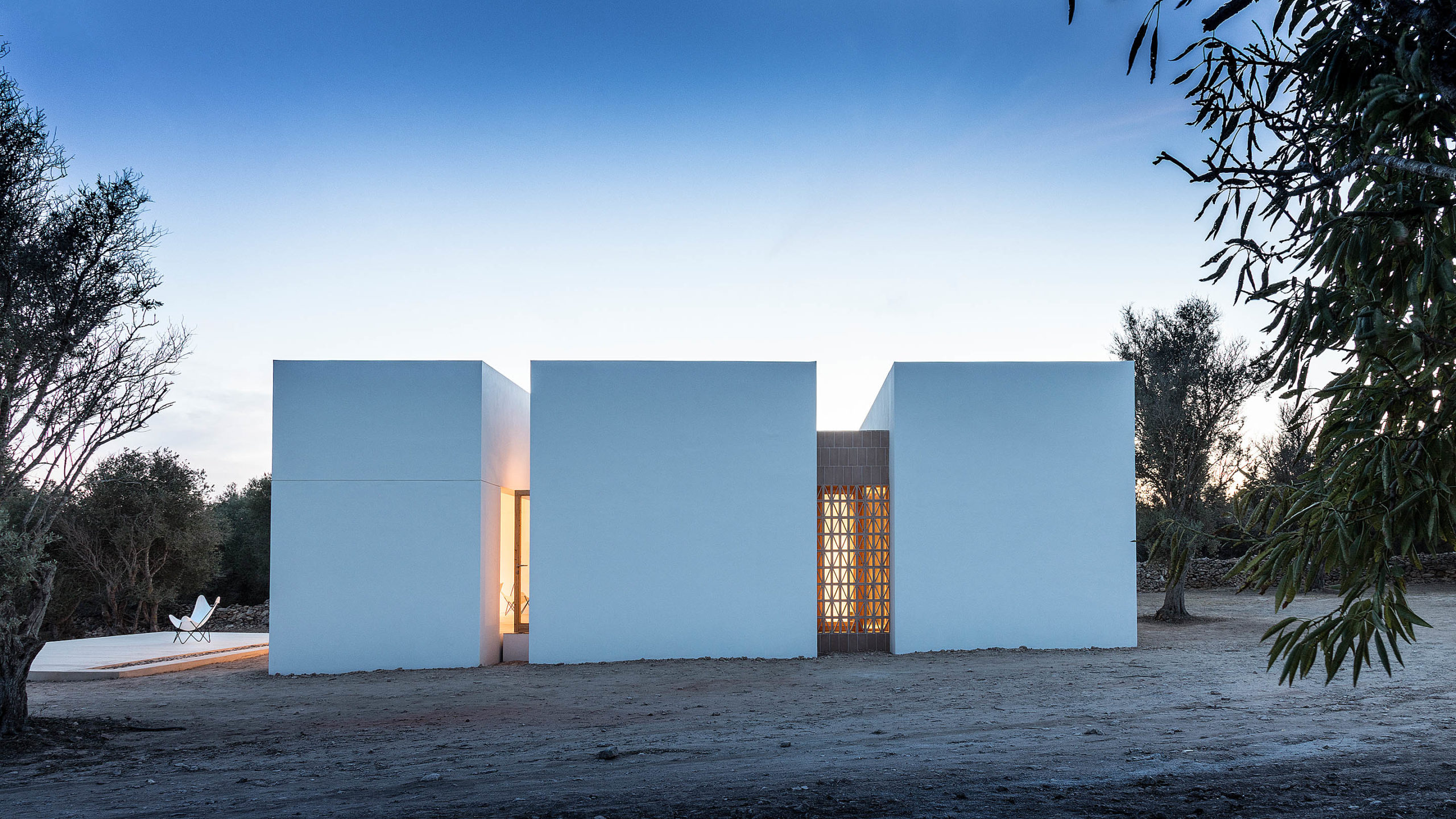 Es Pou by marià castelló, architecture, Balearic Islands IB, Spain, 2021
Es Pou by marià castelló, architecture, Balearic Islands IB, Spain, 2021
The project is sited on a rural plot on the island of Formentera. Around the project are farmlands and a flourishing woodland in the west, protecting the house from the setting sun. All three volumes are oriented south-north to avoid overheating. From south to north, the first volume consists of a porch that protects against the burning summer sun. The volume in the middle houses the main living space and the third volume accommodates two bedrooms. The three volumes are similarly white triangular blocks but vary in width, roof plan, and façade openings. Textured with ceramic and wood, the interior has a cozy coolness. Timber breeze walls add textuality to the sleek surfaces while controlling the amount of light and heat that enters the rooms.
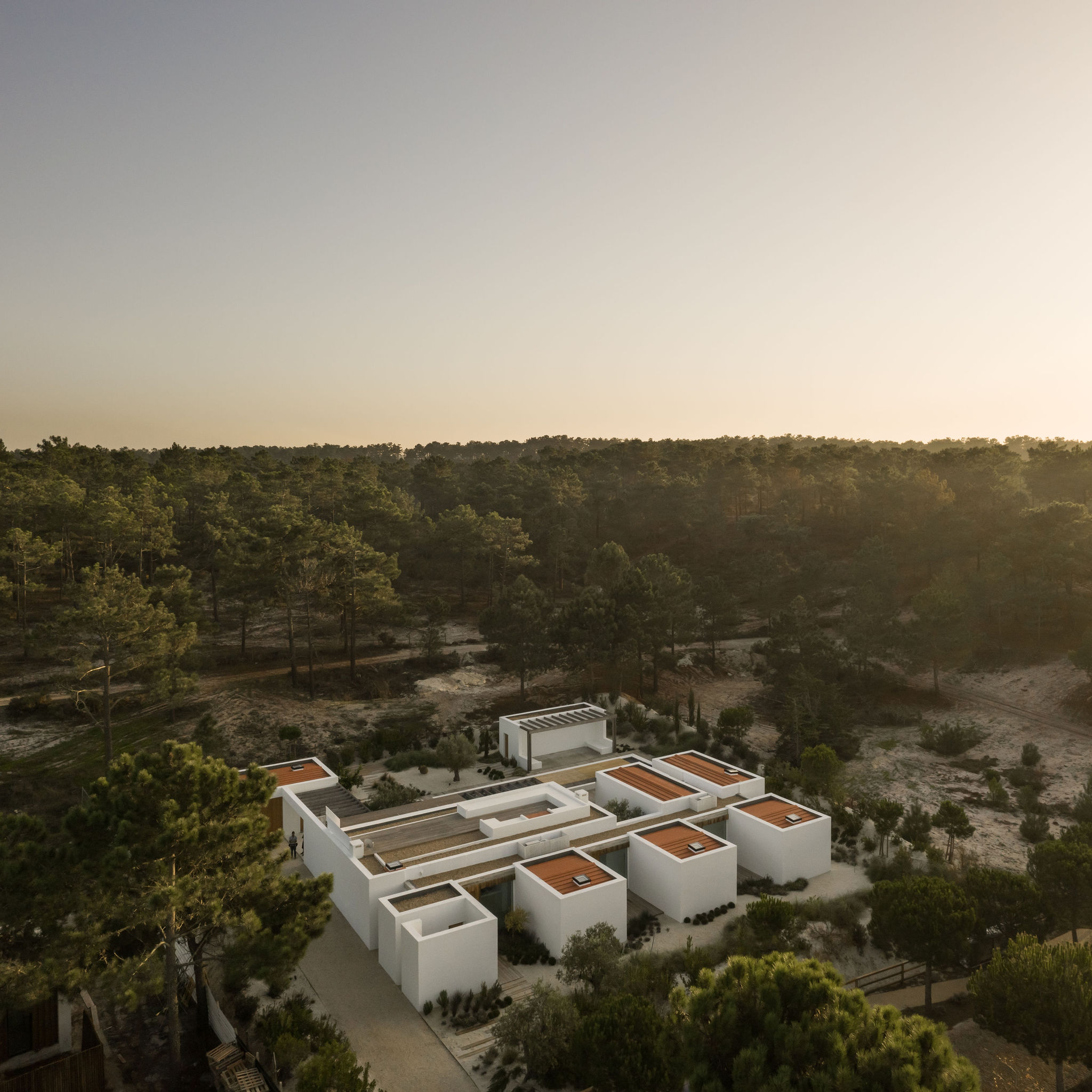
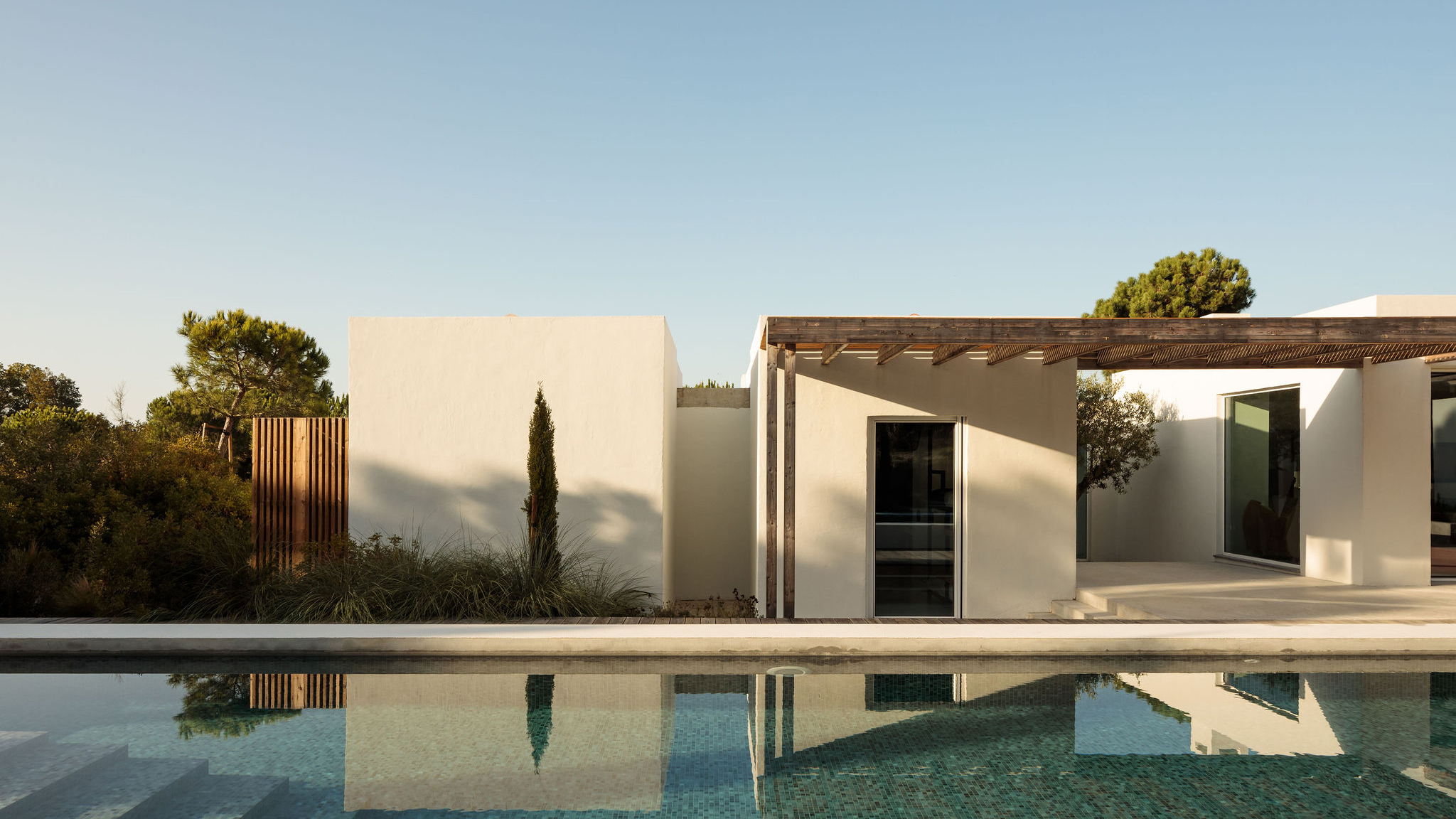
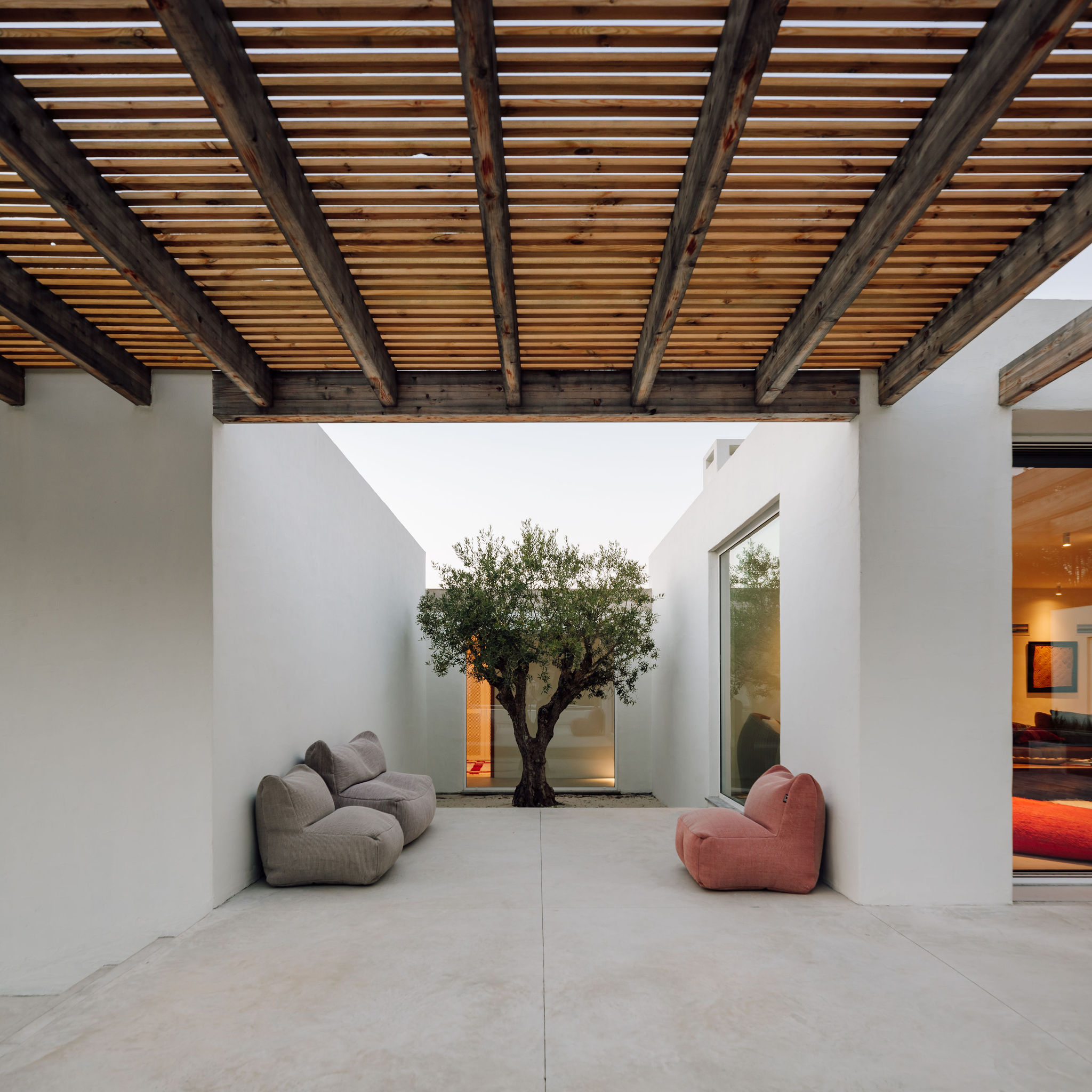 Comporta 10 by Fragmentos, Grândola, Portugal, 2021
Comporta 10 by Fragmentos, Grândola, Portugal, 2021
Comporta 10 is situated in a landscape that features sand dunes and diverse vegetation. The residence comprises a group of one-story white blocks and a courtyard on one corner of the site. The courtyard is loosely enclosed by a group of blocks yet still closely connected to the surrounding natural environment. Living areas and en-suite bedrooms are placed opposite each other and organized by a straight corridor. The kitchen, living room, and dining room enjoy the view of the carefully designed courtyard through large glazed sliding doors. Meanwhile, the bedrooms are rather enclosed that open only toward private verandas and the corridor.
Architects: Want to have your project featured? Showcase your work through Architizer and sign up for our inspirational newsletters.
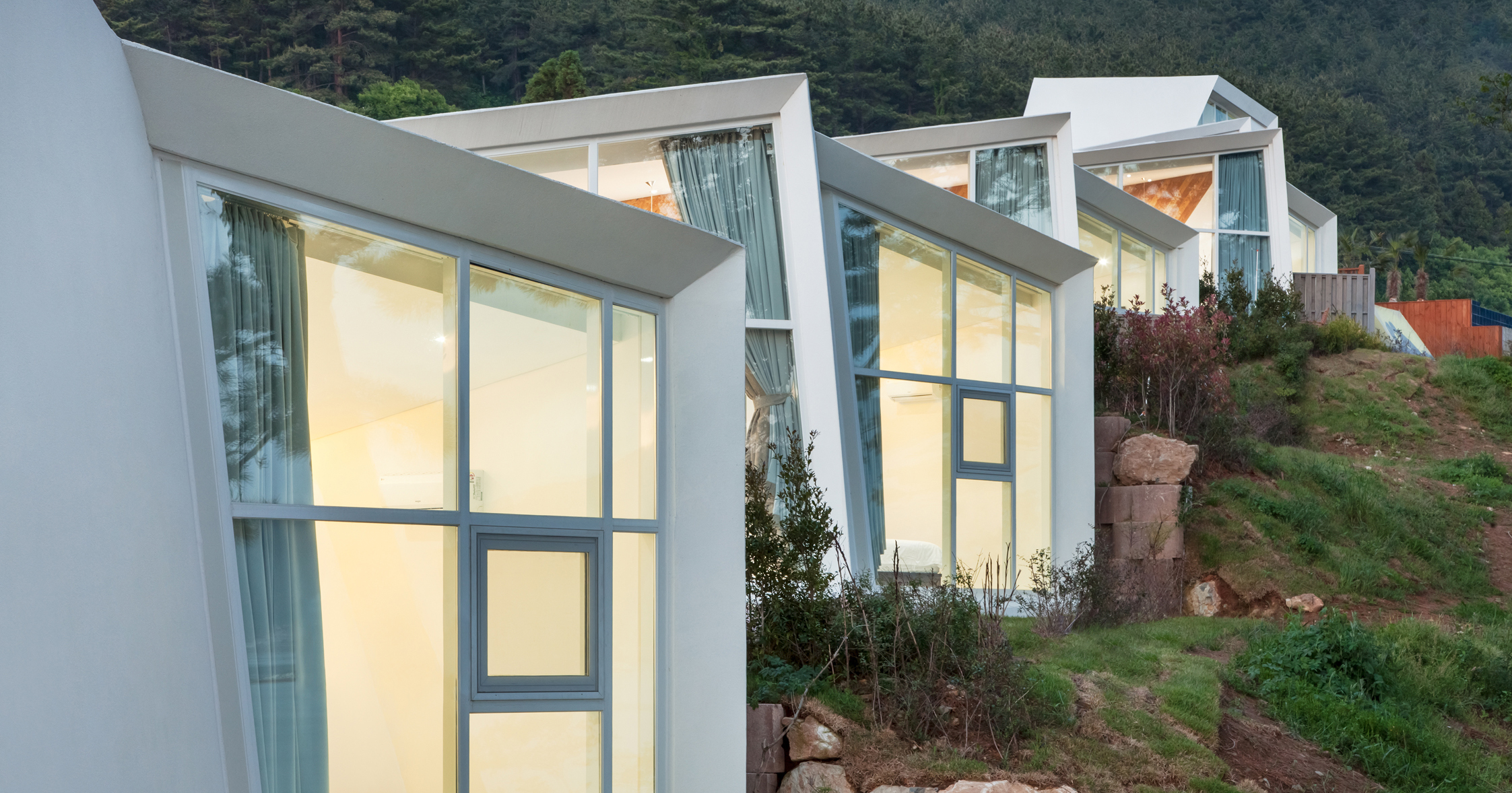





 Casa Sardinera
Casa Sardinera  Comporta 10
Comporta 10  JIKKA
JIKKA  Knot House
Knot House 