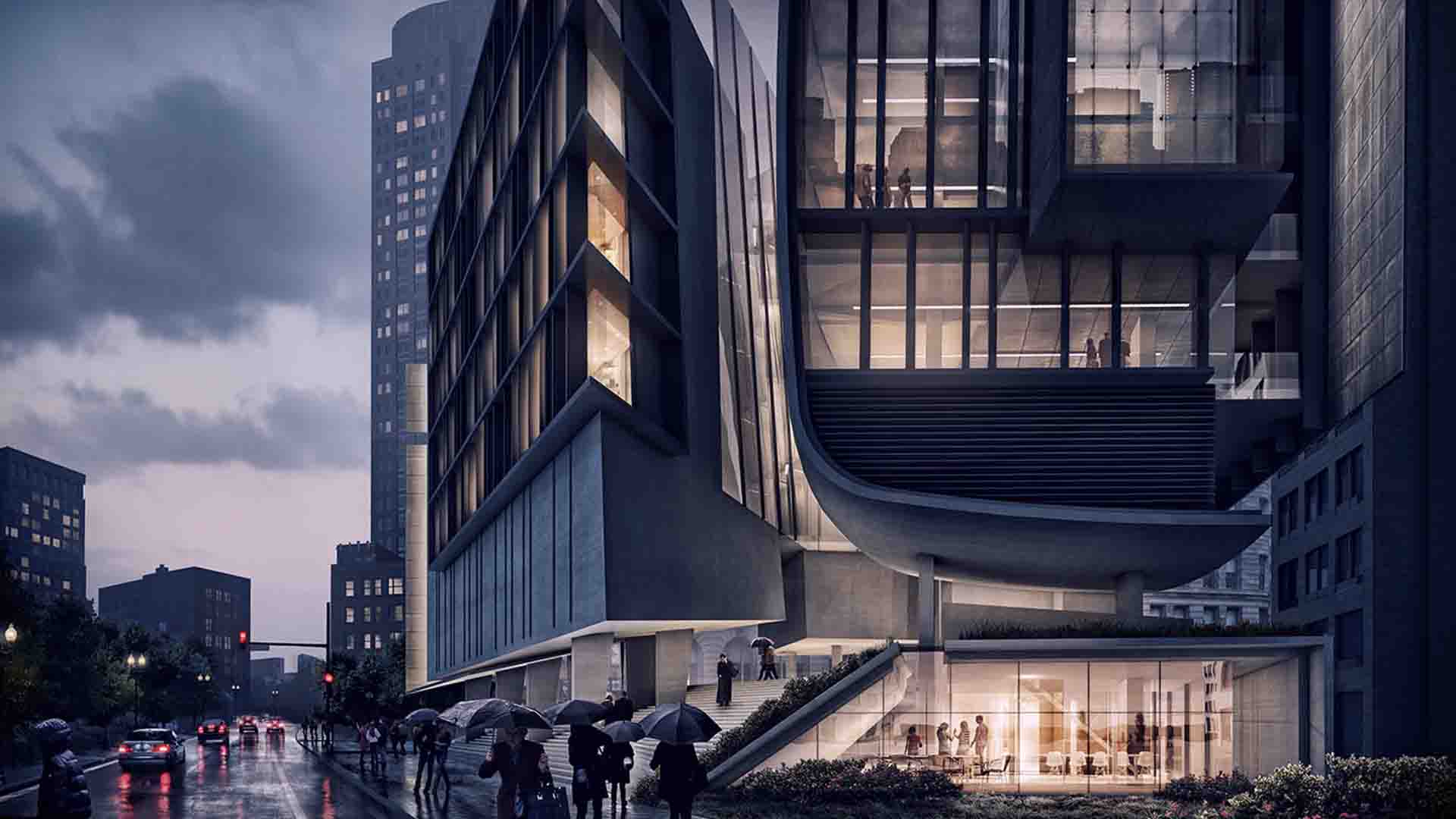Architects: Want to have your project featured? Showcase your work through Architizer and sign up for our inspirational newsletters.
Whether or not there’s a god in the details, unexpected material assemblies have a special power. While wood siding and cladding have been used throughout history, a little rotation in its orientation dramatically changes how we understand building envelopes. Here, craft and precision combine to articulate special tactile or haptic experiences. Rotated for functional needs, symbolic associations or formalized drama, diagonal wood slat façades are increasingly used throughout contemporary architecture.
Drawn from the United States and Europe, each of the following eight projects combines crafted façades with powerful spatial organizations. Screens and surfaces are used to create directionality and movement. Often acting as an exterior rain screen or a second façade layer, these aggregate slat arrangements produce powerful contrasts. Understood in their entirety, each façade breaks down larger volumes by size, orientation and connection. Individual wood members work in tandem to produce specific aesthetic and experiential conditions:

© Valerie Bennett

© Valerie Bennett
Big Shedby Design + Make, Hooke, United Kingdom
Serving as Hooke Park’s primary workspace, Big Shed was made for the production of large scale building components. Tree trunks were used for structure, while the envelope was clad in western red cedar planking sawn from trees felled at Hooke Park.

© Franz&Sue

© Franz&Sue
Heimspielby Franz Architekten, Eichgraben, Austria
Designed to expand a single-family home in the countryside, Heimspiel was made as a wooden box floating above a ground floor. Diagonally running larchwood latches form the expansion’s exterior, while inside, the latches become ceiling lining and wall paneling.

© Bernard Tschumi Architects

© Bernard Tschumi Architects
Alésia Museum and Archaeological Park by Bernard Tschumi Architects, Alise-Sainte-Reine, France
Alésia Museum was created as two separate but related structures. The first building was built at the historic Roman field position. This project was clad with wood and features a dual material language between exterior and interior space.

© Terje Skåre

© Terje Skåre
ONDA Restaurant by ALLIANCE ARKITEKTER, Oslo, Kingdom of Norway
Located on the Tingvalla pier at Aker Brygge, ONDA restaurant was designed as a sustainable building with symbolic value. Organized around maximized flexibility, the project embraces the pier as a public space and multi-purpose area in dialog with the restaurant.

© Adam Mørk

© Adam Mørk
Cultural Centre of Greenland by schmidt hammer lassen architects, Nuuk, Greenland
Inspired by mountains and icebergs, this cultural center was clad with a distinct floating screen of golden larch. The undulating surface acts as a metaphor for the Northern Lights and the project becomes a meeting place for Inuits from across the northern hemisphere.

© de Leon & Primmer Architecture Workshop

© de Leon & Primmer Architecture Workshop
Wild Turkey Bourbon Visitor Centerby De Leon & Primmer Architecture Workshop, Lawrenceburg, Ky., United States
Sited on a bluff overlooking the Kentucky River, this visitor center houses offices, interactive exhibits, a gift shop, event venues and a tasting room. The design features a simple barn silhouette clad in a chevron pattern of stained wood plank siding.

© Drost + van Veen architecten

© Drost + van Veen architecten
De Oostvaarders by Drost + van Veen architecten, Oostvaardersbosplaats, Almere Buiten, Almere, Netherlands
Located in a nature reserve, De Oostvaarders was made at the intersection of forest, water and reed fields. Conceptually made as a vertical beacon and a horizontal viewing platform, the project’s façade was constructed with prefabricated timbered pinewood.

© Hufton+Crow Photography

© Hufton+Crow Photography

© Hufton+Crow Photography
Ogden Center for Fundamental Physics at Durham University by Studio Libeskind, County Durham, England, United Kingdom
Housing one of the world’s premier cosmology research groups, the Institute for Computational Cosmology (ICC), the Ogden Center was built with over 80 offices for students, staff and researchers. The center was clad in a ventilated timber rain screen made with Scottish larch.
Architects: Want to have your project featured? Showcase your work through Architizer and sign up for our inspirational newsletters.









