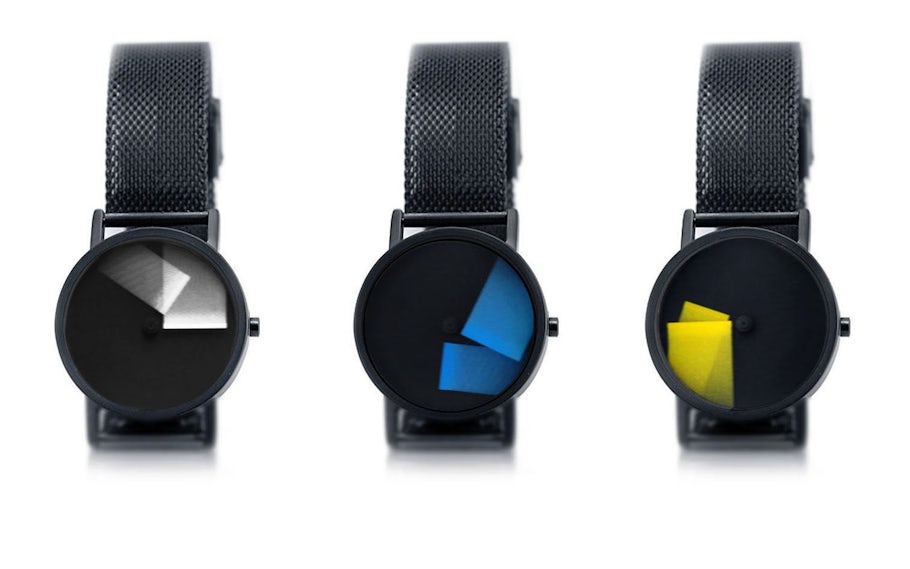“Color does not add a pleasant quality to design — it reinforces it.” —Pierre Bonnard
The witty remark by the French Post-Impressionist painter and printmaker perfectly describes how color can be used not only as an aesthetic garnish, but as a useful design tool to create organization strategies. Arguably so, color can be used to design space as a sort of visual ordering that implies specific meaning — a way to order, designate and break up space. When effectively used, strategic application of color to any program can transmit, or, if you will, communicate visual order.
This colorful collection of projects from Slovenia explores the aforementioned tactical application of hue, tint, shade and tone used as a visual language mediating the interplay between a structure, how it is organized and divided, and how it is interpreted. From a police dog training center to a prefab container house, these projects are quintessential examples of how color can be used to add a pleasant quality to design, but also reinforce it.

© ENOTA

© ENOTA

© ENOTA
Podčetrtek Sports Hall by ENOTA, Podčetrtek, Slovenia
Situated directly by the road, and behind the existing roadside dyke, this structure has an established design juxtaposition between two coexisting buildings: the sports center appears rather serious as a full, heavy and monolithic structure; while on the other hand, the Termalija building looks empty, light and colorful. As the sports hall is also used for cultural activities, the primary design element — the “red carpet” — is a spatial design path that leads visitors to the entrance.



Dinos Metal Recycling Facility by Studio Kalamar, Ljubljana, Slovenia
Located on the outskirts of Ljubljana, this recycling program that shreds and sorts scrap metal was designed with a noise protective exterior made of light steel overlaid with acoustic panels. Beyond function, the volume’s form is minimized with a matte-gray sheath enveloping three façades, while the main elevation is composed of colorful cubic horizontal elements, juxtaposing the stacks of polychromatic crushed cars.

© Arhitektura Jure Kotnik

© Arhitektura Jure Kotnik

© Arhitektura Jure Kotnik
Kindergarten Kekec by Arhitektura Jure Kotnik, Ljubljana, Slovenia
Made on a very limited budget, this prefab kindergarten extension made of wood of local origin extends into the garden, adding a large area of playroom. Furthermore, the structure’s form literally adds a playful element along three exterior walls with timber slats that revolve around a vertical axe. The slats are natural wood on one side and painted into nine different bright colors on the other side.

© OFIS architects

© OFIS architects

© OFIS architects
Honeycomb Apartments by OFIS architects, Livade, Slovenia
Brightly perched atop a hill with a view of Izola Bay, these two housing blocks were the result of a government-run program providing low-cost apartments for young families. With a low budget, the 30 apartments of different sizes and layouts were designed with no structural elements inside the apartments, providing flexibility and the possibilities of how to use the space. On the exterior, the balcony modules provide shading and ventilation, while at the same time the cold-colored textile elements fixed on the front create different atmospheres within the apartments.

© Arhitektura Jure Kotnik

© Arhitektura Jure Kotnik

© Arhitektura Jure Kotnik
2+ Weekend House by Arhitektura Jure Kotnik, Trebnje, Slovenia
Unlike most prefab cargo container structures, these small-sized housing container units were manufactured. Comparable to ‘classic housing,’ the rationally designed ground plans come completely customized, inside and out. The pink dotted façade illustrates how the two-level mini housing unit is a truly affordable way to maximize living space and aesthetically pleasing design.



Police Dog Training Facility by Studio Kalamar, Ljubljana, Slovenia
With three distinct and separate zones, this Police Dog Training Facility is comprised of a public zone with parking spaces and entrances, a principal building that serves as an in-between area for various public and private activity, and a dog yard. The building’s irregular floor plan serves as a dynamic colored barrier that separates the different spaces, protects the surrounding fields, blocks the noise from the dog yard and provides visual contact with the surrounding natural environment.









