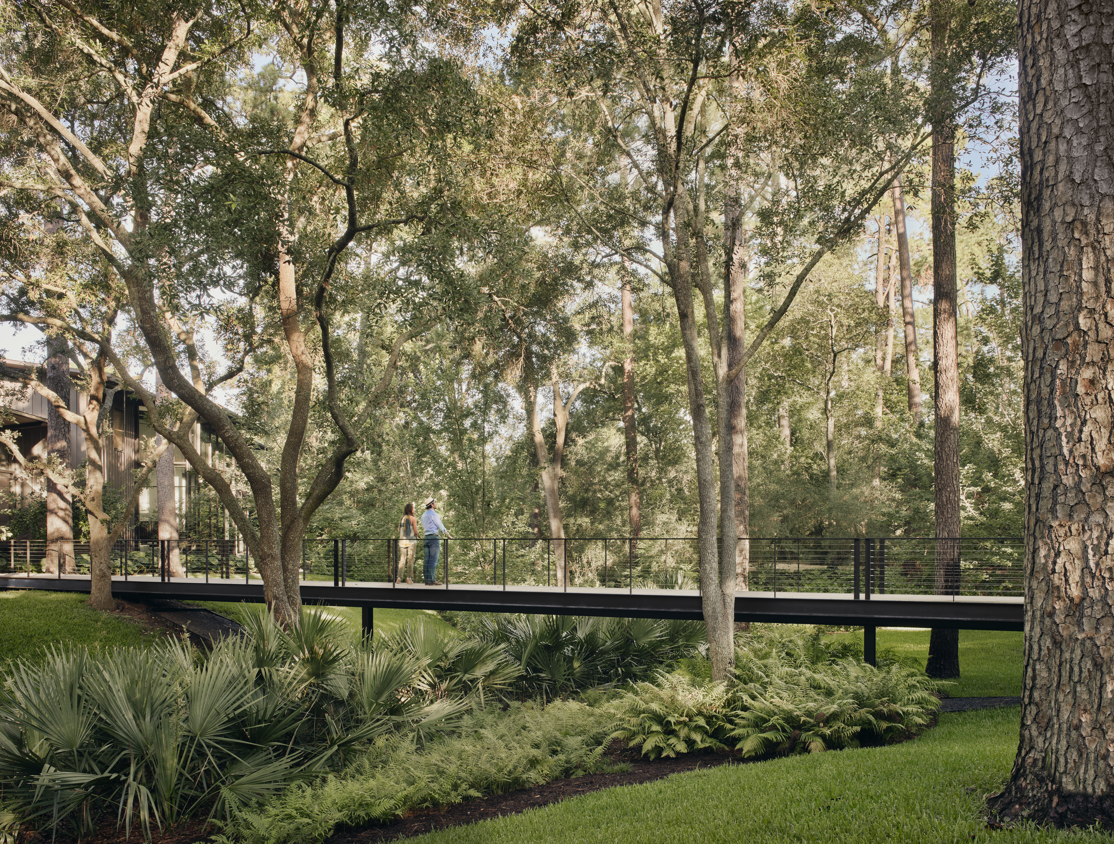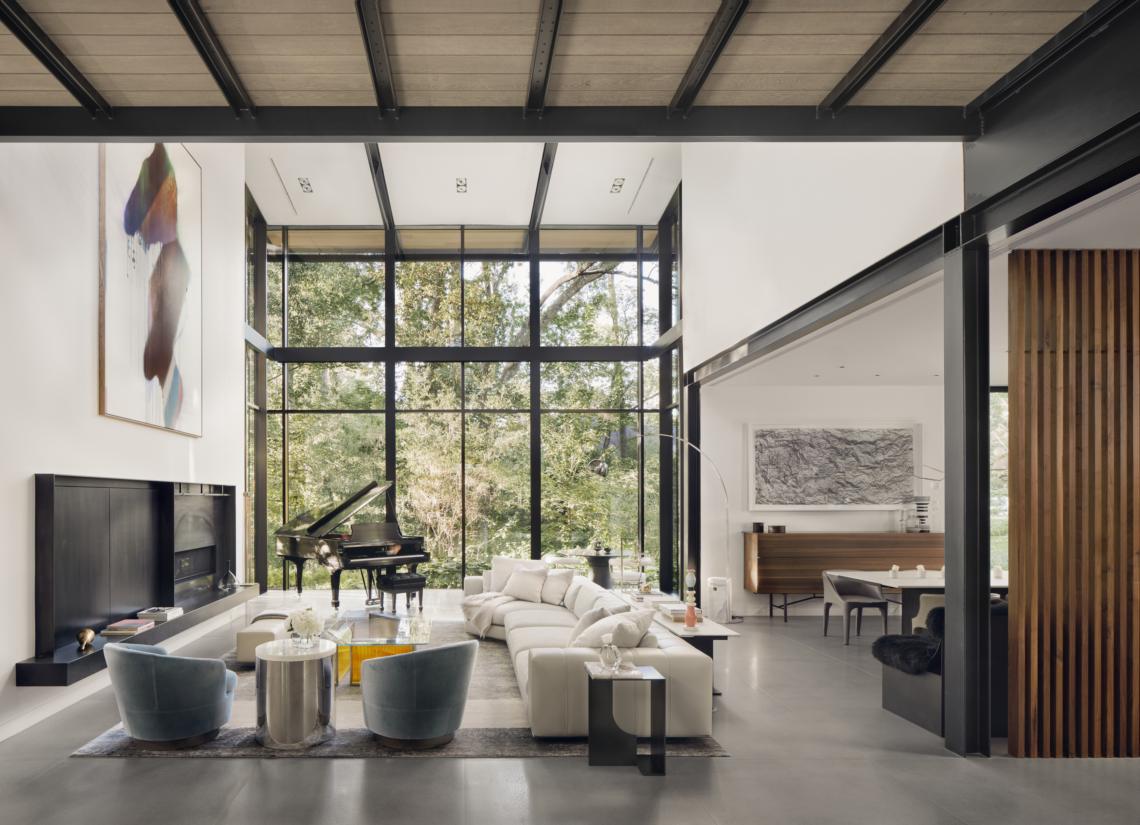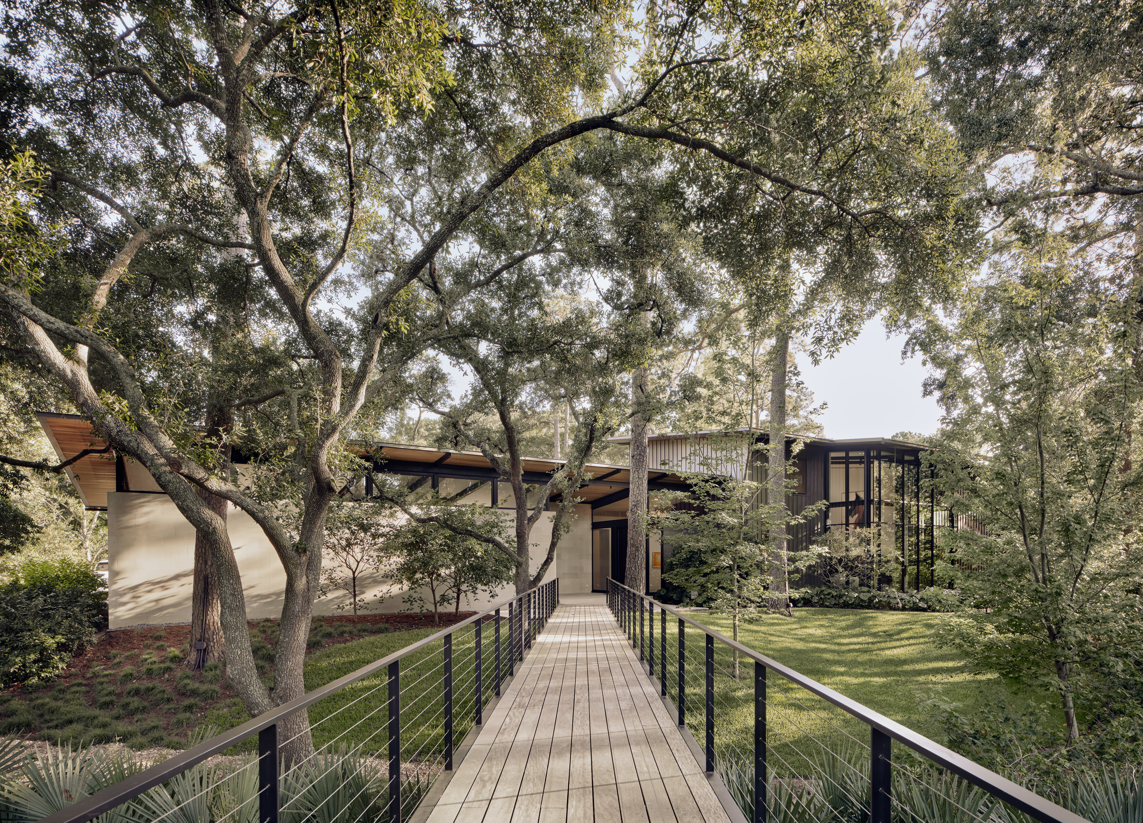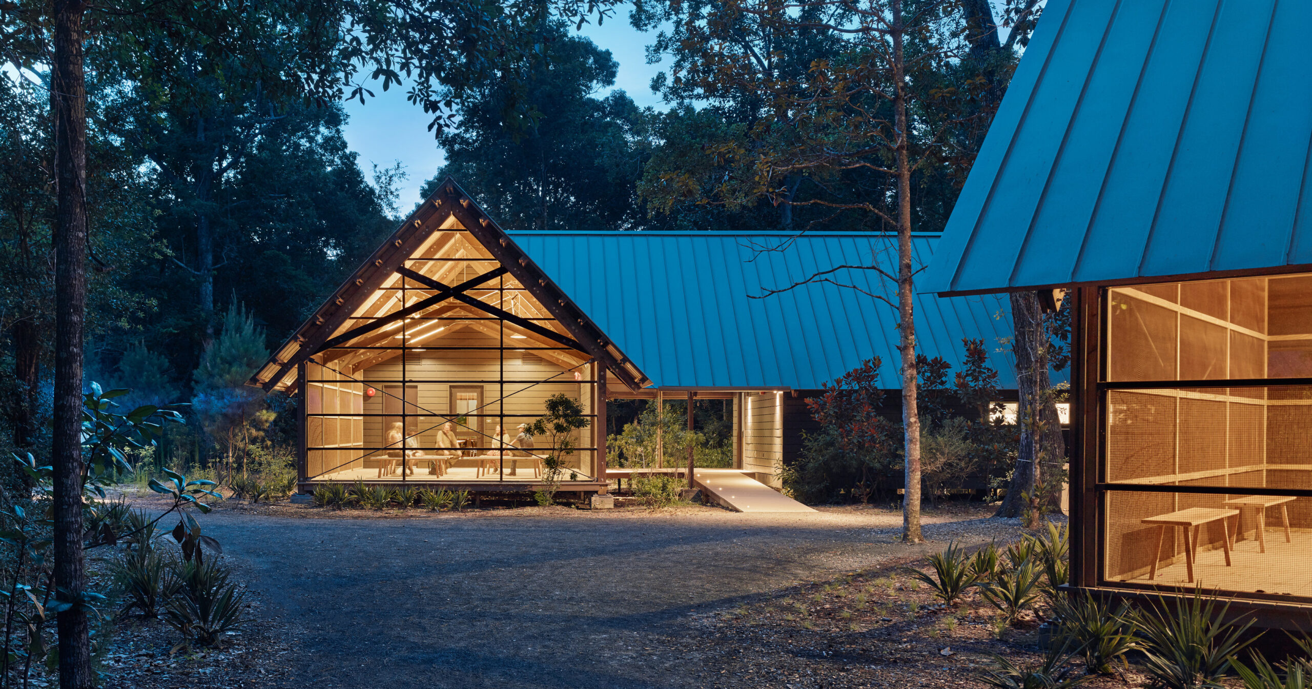Architects: Want to have your project featured? Showcase your work by uploading projects to Architizer and sign up for our inspirational newsletters.
From economic and cultural conditions to local climate, landscapes and ecology, architecture is a product of the forces that shape it. One unique contextual force typically found in flat, low-lying areas is a bayou, a slow-moving creek or a swampy section of a river or a lake. Often associated with the southeastern part of the United States, these areas include landscapes that are shallow and can be heavily wooded. Bayou landscapes are also home to an incredible array of inventive architectural approaches.
New buildings and landscapes are designed to embrace these bayou wetlands and marshes. Whether resting lightly upon a site, opening to the surroundings, or drawing inspiration from lowland conditions, these designs rethink the lines between architecture and landscape. Bayou buildings and landscape architecture are also incredibly diverse in program and scale, ranging from small homes to large visitor centers and civic projects. The following projects represent an exploration of bayou architecture across the Southern United States, each a study in balancing new designs and natural systems.
Bridge House
By Lake|Flato Architects, Houston, Texas



The design prioritizes the unique urban-natural site, preserving trees and minimizing disturbance. Ideal solar orientation and alignment parallel to the ravine enhance the connection with the natural landscape. The LEED-for-Homes Platinum residence integrates renewable energy sources and sustainable practices with a photovoltaic array, rainwater collection, and geothermal system. To enhance the landscape connection, the existing wood vehicular bridge was replaced with new bridges, both in the landscape and inside the house. The ravine restoration earned certification as a Wildlife Habitat.
Marine Education Center at the Gulf Coast Research Laboratory
By Lake|Flato Architects, Ocean Springs, Mississippi
Jury Winner, 9th Annual A+Awards, Architecture +Climate Change
Biologists and site ecologists were consulted to assess flora and fauna in three zones, leading to the selection of a building zone with the least sensitive ecosystem, open water access and suitable elevation for disaster protection. The buildings are strategically placed within the existing tree canopy, utilizing trees as a natural wind buffer. The design, focused on natural disasters and durability, leverages the land as the first line of defense. Low-impact materials were chosen for the health of occupants and to prevent ocean contamination in disasters.
Jacksonport State Park Visitor Center
By Polk Stanley Wilcox Architects, Jacksonport, Arkansas
The outdoor classroom allows visitors to view the river above levee height for the first time since its construction. The second level of the center offers three distinct exhibit experiences, overlooking the port, park/courthouse, and housing light-sensitive displays. Metal and wood-clad volumes are inserted like cargo, providing circulation and views along the glass exterior. The roof’s tension rod structure pays homage to steamship details. An aluminum shade protects exhibits, extending the roof and minimizing its edge. The glass enclosure blends with the park’s historic structures, creating an elegant platform.
Grosse Tete Volunteer Fire Department
By Chase Marshall, apac, Grosse Tete, Lousiana
Solely funded under the 2009 American Recovery and Reinvestment Act, the station replaces the existing warehouse and supports fire response within the village and along a 35-mile stretch of Interstate 10. Designed to reflect the Village’s essence, the building meets the fire chief’s programmatic needs. Chase Marshall secured funding through the Firefighters’ Fire Station Construction Grant, making it the only Louisiana fire station funded under this grant. Strict federal procurement guidelines were followed in the design and construction process.
Zachary House
By Stephen Atkinson Architecture, Zachary, Louisiana
From a material standpoint, corrugated metal walls and roof evoke local agricultural structures and shutters provide abstract sealing. Translucent windows maintain the monolithic exterior, while a freestanding chimney symbolically detaches the hearth, emphasizing heat dispersion and recalling traditional kitchen separation. The design facilitates owner construction with simple materials and techniques.
Houston Midtown Park
By Design Workshop, Houston, Texas
In collaboration with local artists, dynamic art pieces enhance community outreach. Proven to protect against flooding and enhance ecological resilience, Midtown Park was designed to be SITES certified, combining sustainability with vital park space in a diverse urban setting. The design team set out to make Midtown Park a “marker of sustainability” while providing park space in one of the nation’s largest and most diverse cities.
Holy Rosary
By Trahan Architects, Saint Amant, Louisiana
The design, using poured-in-place concrete and glass, prioritizes spatial characteristics and light play. The oratory is inspired by the womb—a universal, pure, and sacred space. Equal sides create an encompassing and mysterious interior. Light, entering through various openings, symbolizes the paschal mystery without revealing its source, providing occupants with orientation and a spiritual experience.
Bray’s Island I
By Surber Barber Choate + Hertlein Architects, Brays Island, South Carolina
Emphasizing the great natural beauty, the house features a large room with glass walls offering panoramic views. Positioned on an isthmus, the house utilizes materials like cedar, copper, board-formed concrete, and stacked stone to age gracefully and blend harmoniously with its environment.
Architects: Want to have your project featured? Showcase your work by uploading projects to Architizer and sign up for our inspirational newsletters.
