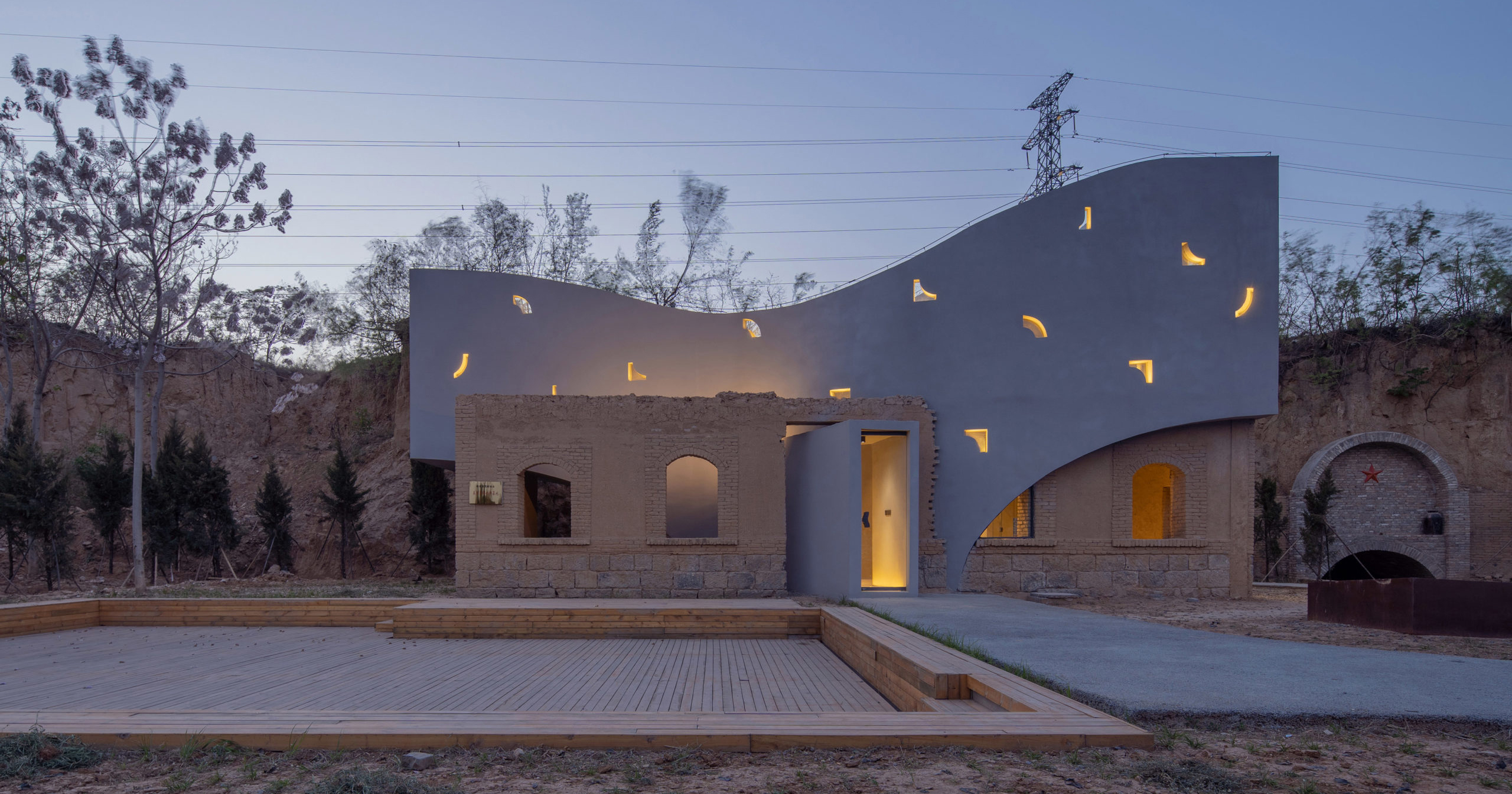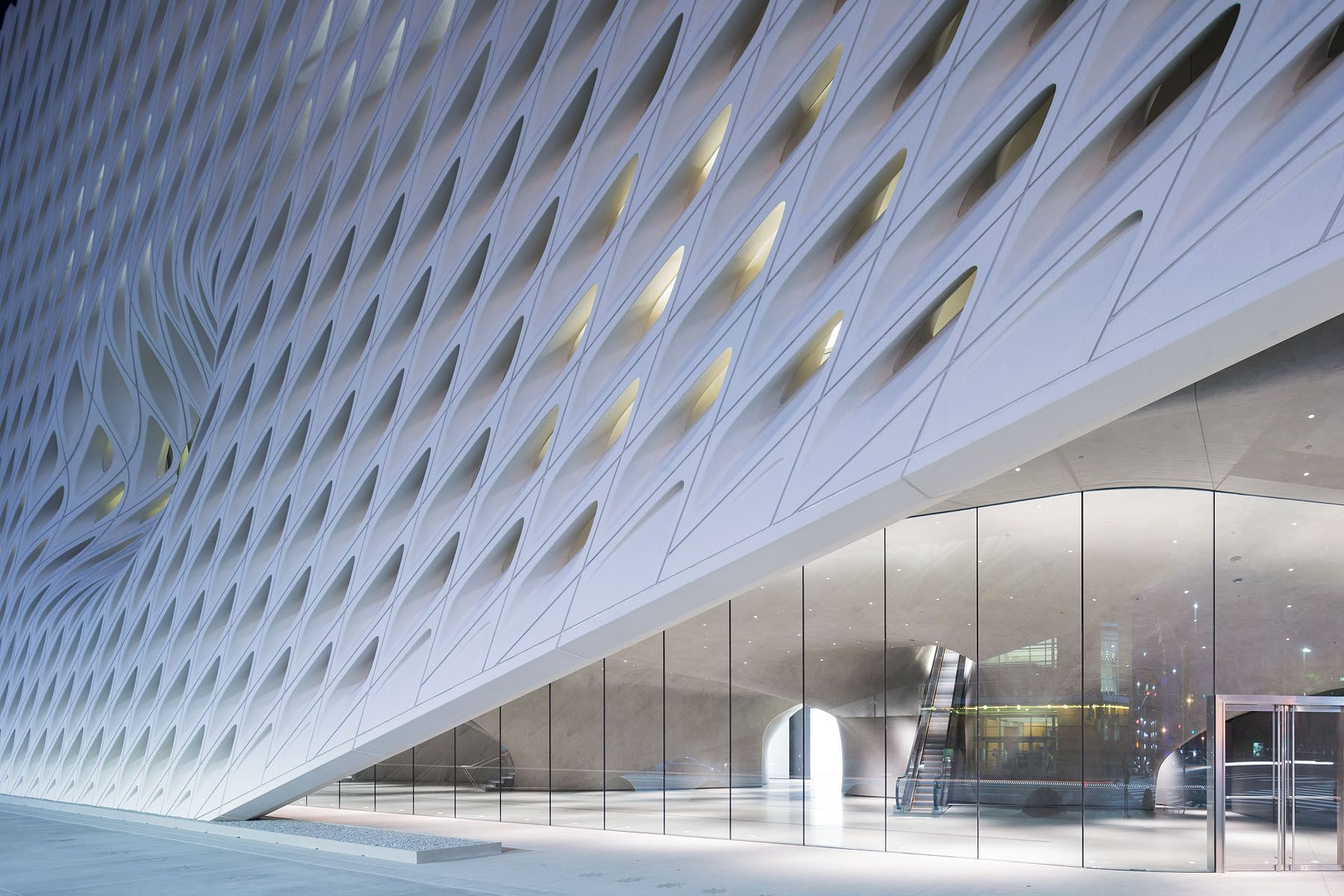The judging process for Architizer's 12th Annual A+Awards is now away. Subscribe to our Awards Newsletter to receive updates about Public Voting, and stay tuned for winners announcements later this spring.
Metro stations are rarely hubs for architectural experimentation. As one of the most expensive forms of public transportation to build, allocating additional expenses to decorating stations is rarely at the top of any list. The projects below, however, find ways to make metro stations exciting with ceiling designs that give a sense of spaciousness and height to these underground spaces. While many commuters resign themselves to walking like zombies through their morning commute, these designs add a special pizazz to morning and evening transit time.
Shanghai Subway Line 14 Yuyuan Station
By Xing Design, Shanghai, China
Jury Winner, 10th Annual A+Awards, Transportation Interiors
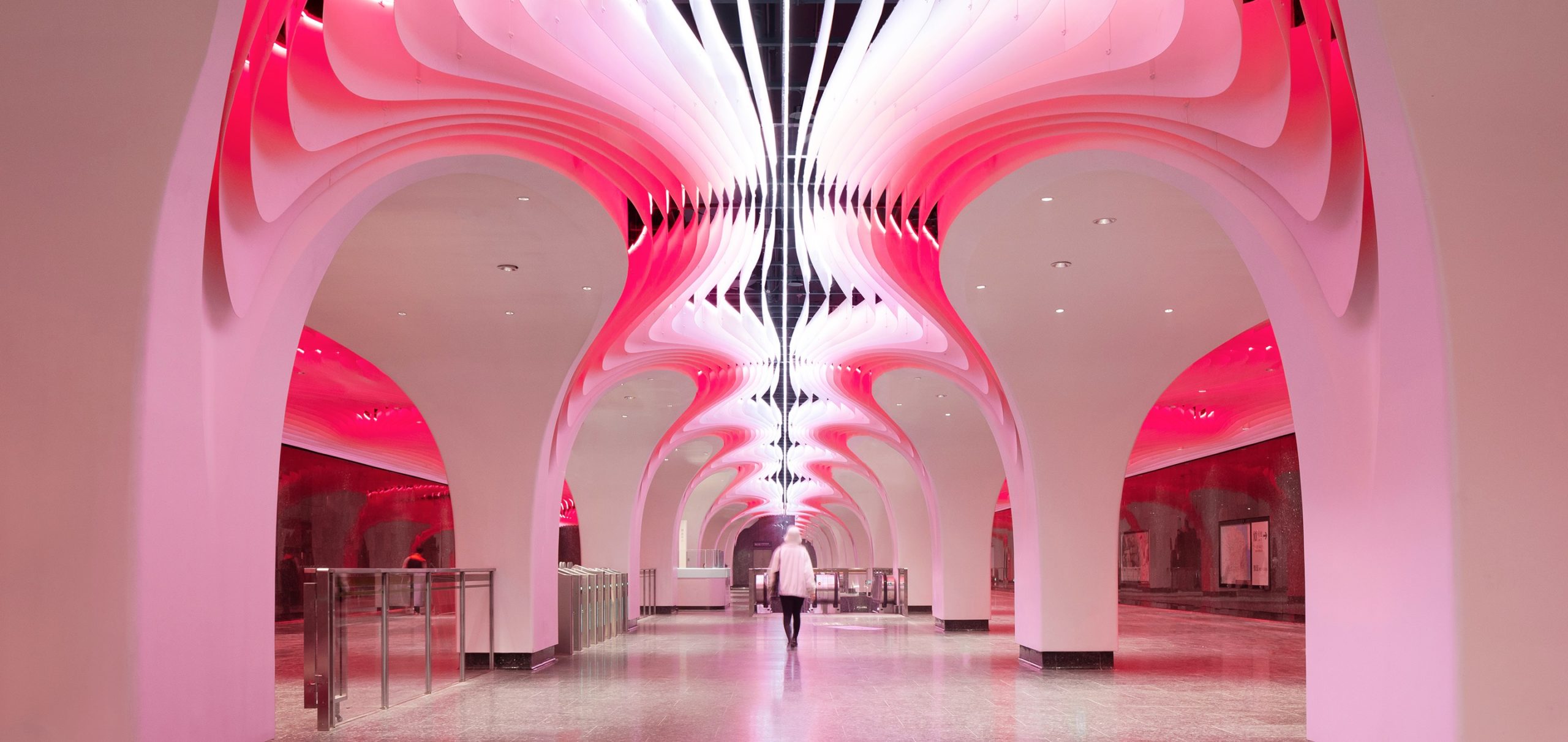
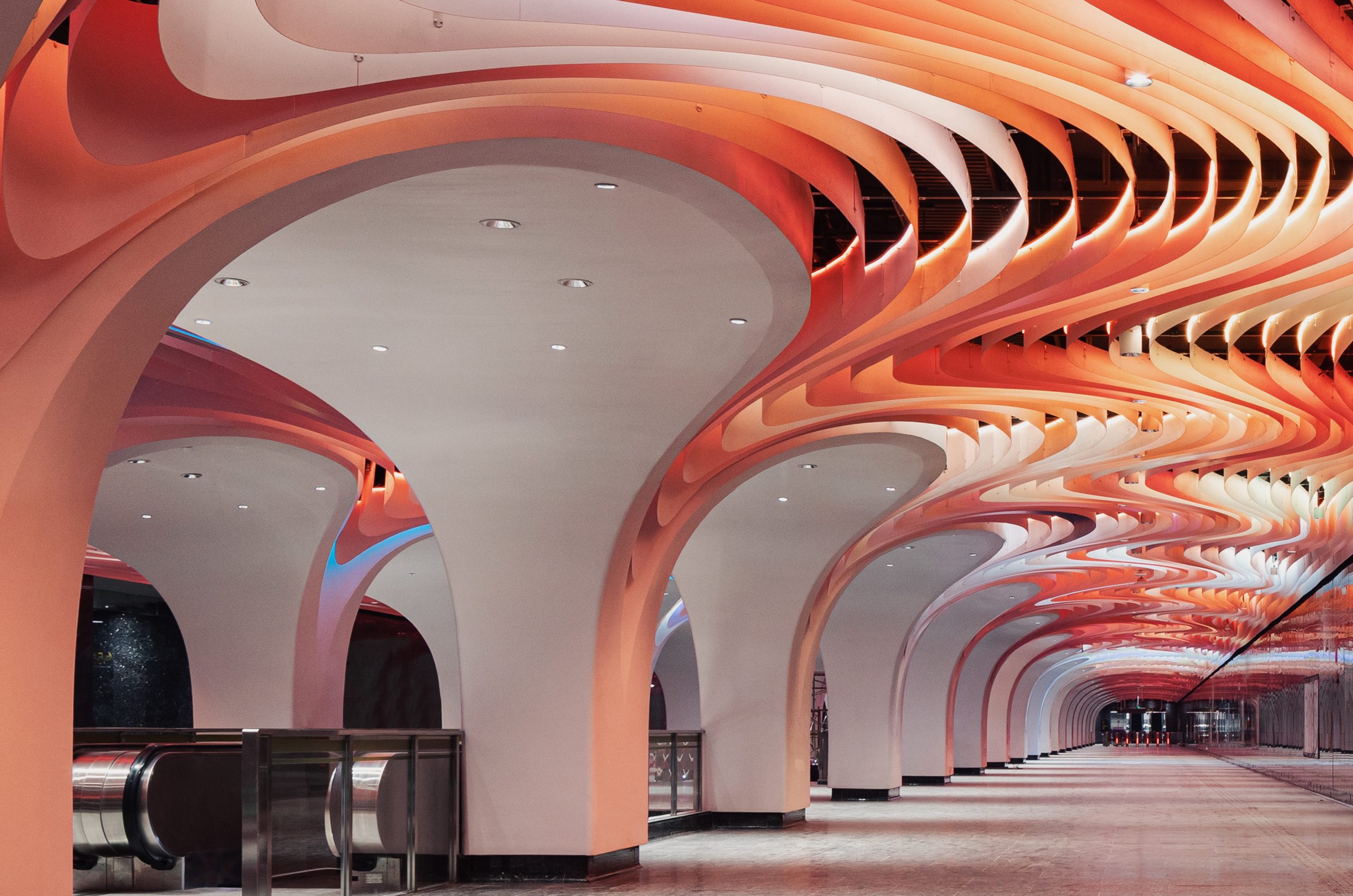
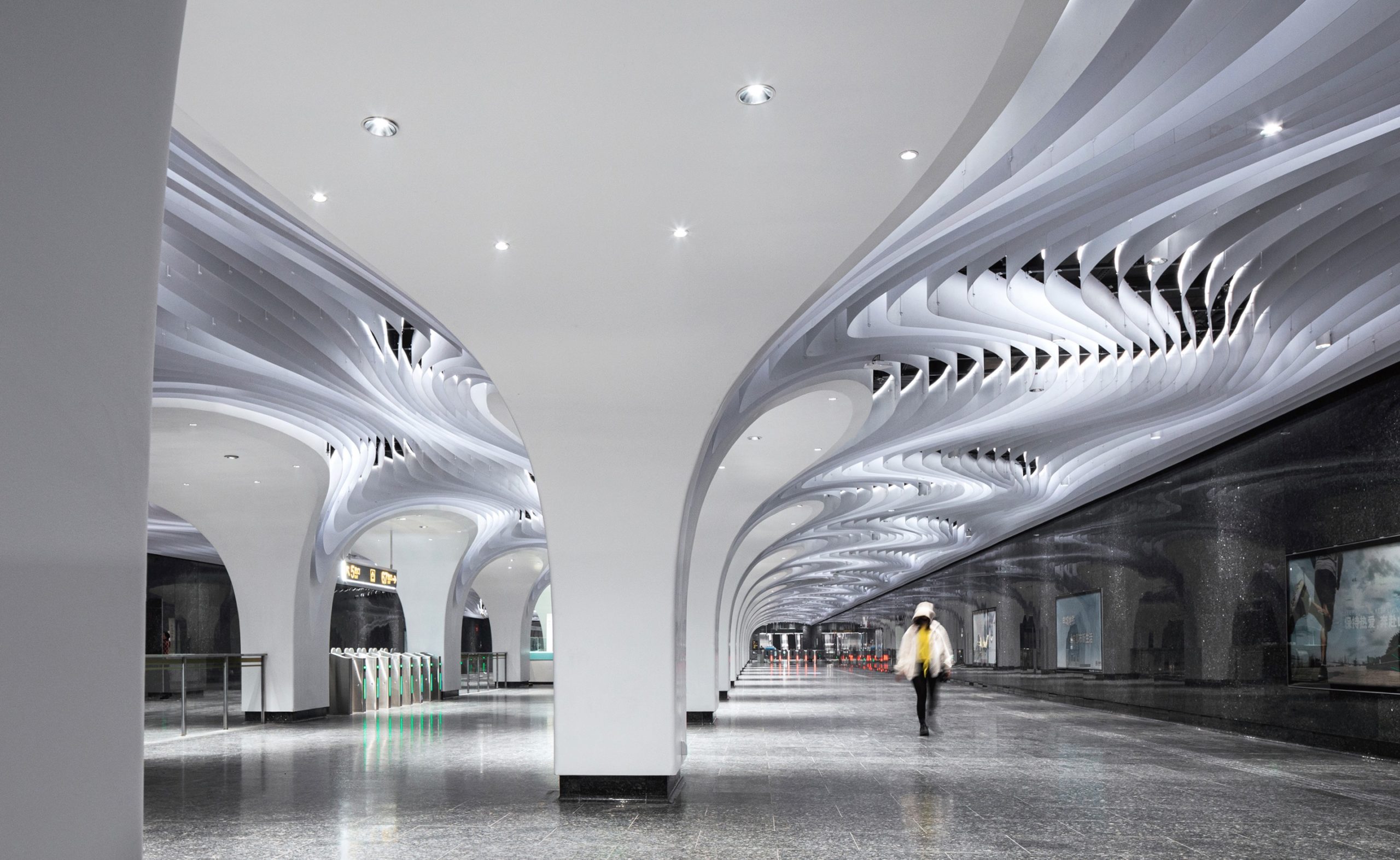 The deepest subway station in Shanghai, the Yuyuan Station combats subterranean claustrophobia with a dynamic ceiling design that mimics the Hangpu River above the line. The water waved ceiling laps and stretches onto the columns, creating a pulsating rhythm accentuated by the ever-changing LED lighting effects. The station becomes a stimulating canopy, bringing the metropolis’s vitality to its greatest depths.
The deepest subway station in Shanghai, the Yuyuan Station combats subterranean claustrophobia with a dynamic ceiling design that mimics the Hangpu River above the line. The water waved ceiling laps and stretches onto the columns, creating a pulsating rhythm accentuated by the ever-changing LED lighting effects. The station becomes a stimulating canopy, bringing the metropolis’s vitality to its greatest depths.
33 Bloor East
By WZMH Architects, Toronto, Canada
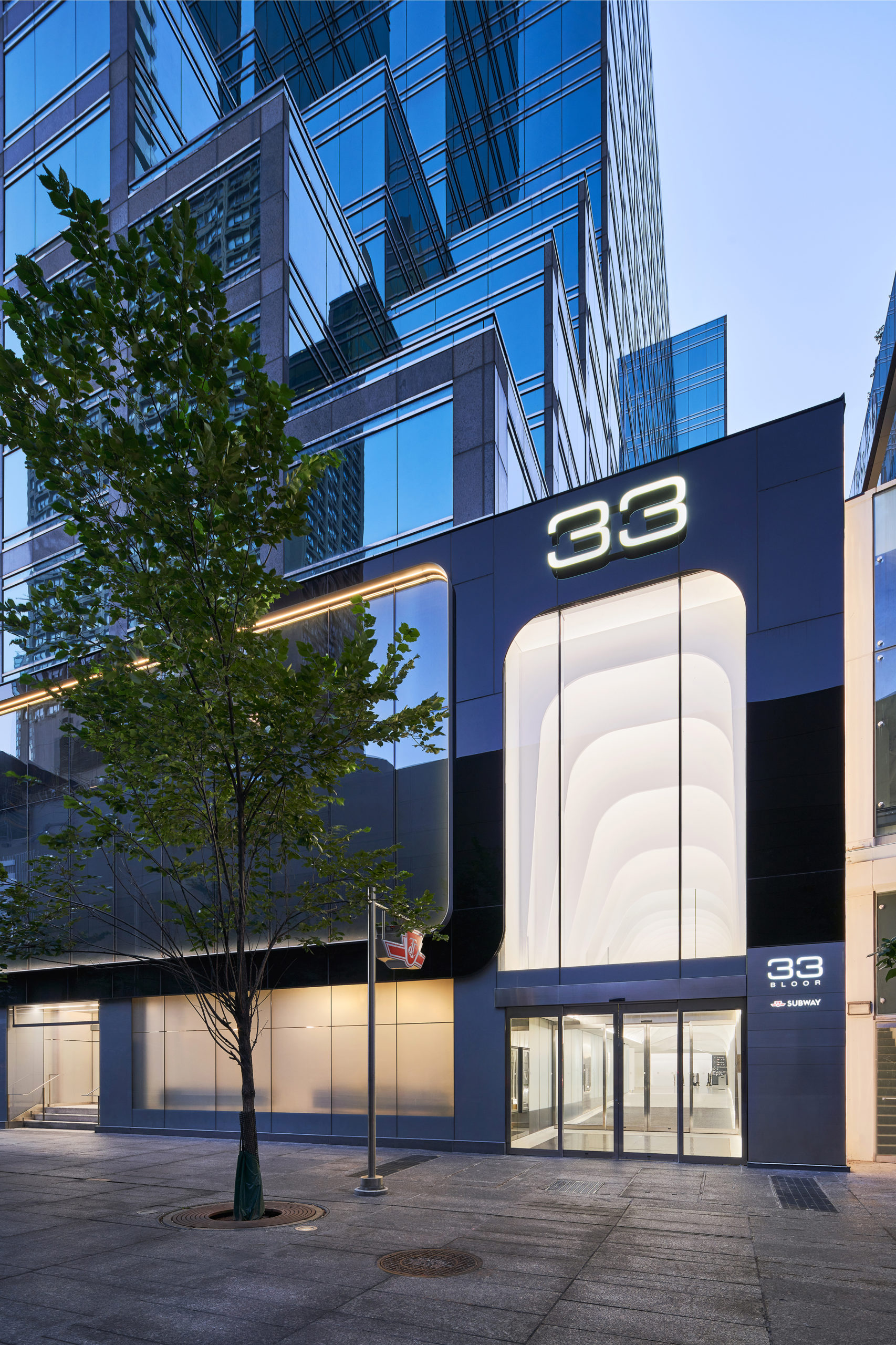
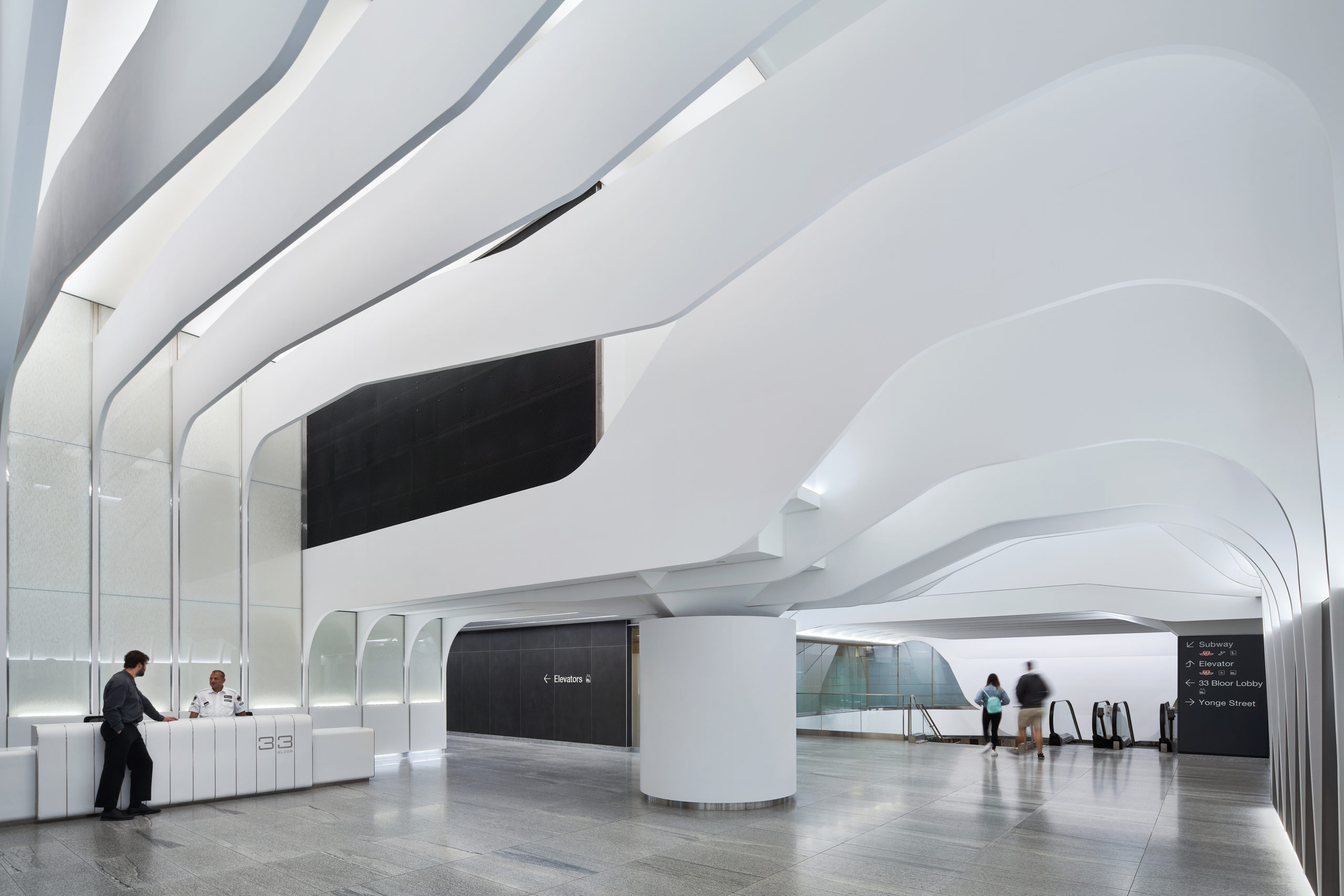
Photos by Michael Muraz
This renovation of the Bloor Street subway station in downtown Toronto aims to alleviate the congestion at the station’s other entrances with a luminous and sleek redesign. The surface level corridor maximizes the opportunities for natural lighting while the serpentine composition of the ceiling’s arches acts as a natural way-finding system for commuters looking to reach the underground station or the adjacent streets. The design should be enough to redirect people to the new entrance — and, perhaps, to attract new commuters.
Wynyard Walk
By Woods Bagot, Sydney, Australia
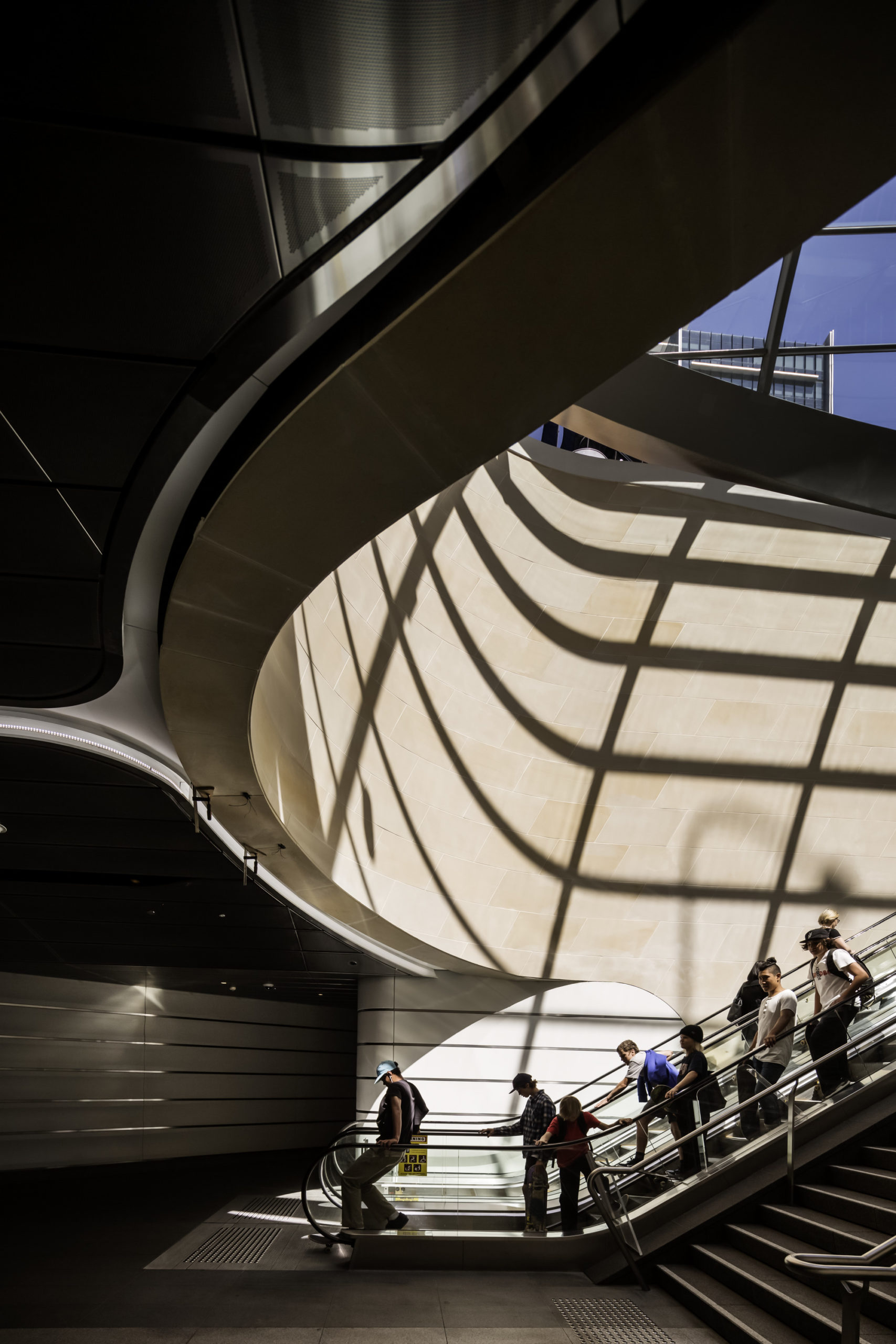
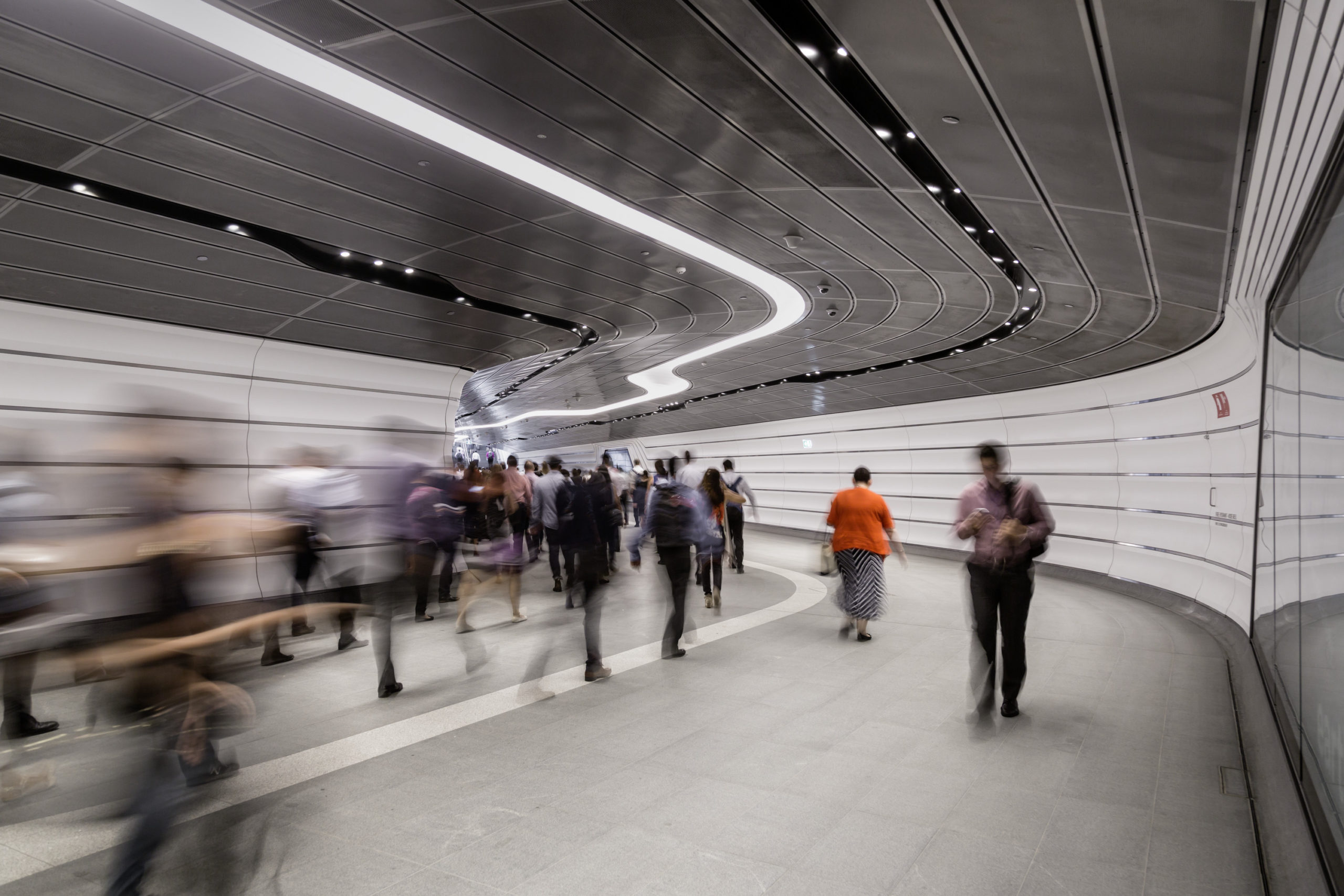
Photos by Trevor Mein
This pedestrian link located in the heart of Sydney challenges the perception that a transport interchange should be all about the efficiency of travel. Instead, the tunnel emphasizes the overall quality of experience with playfully curving corners, sinuous forms and metallic touches throughout. Meanwhile, a meandering white line emanating from the ceiling acts like a visual guide to direct pedestrians from one end of to the other.
The Flower Clouds I Zhengzhou Metro Line-7 Stations
By MASK Architects, Zhengzhou, China
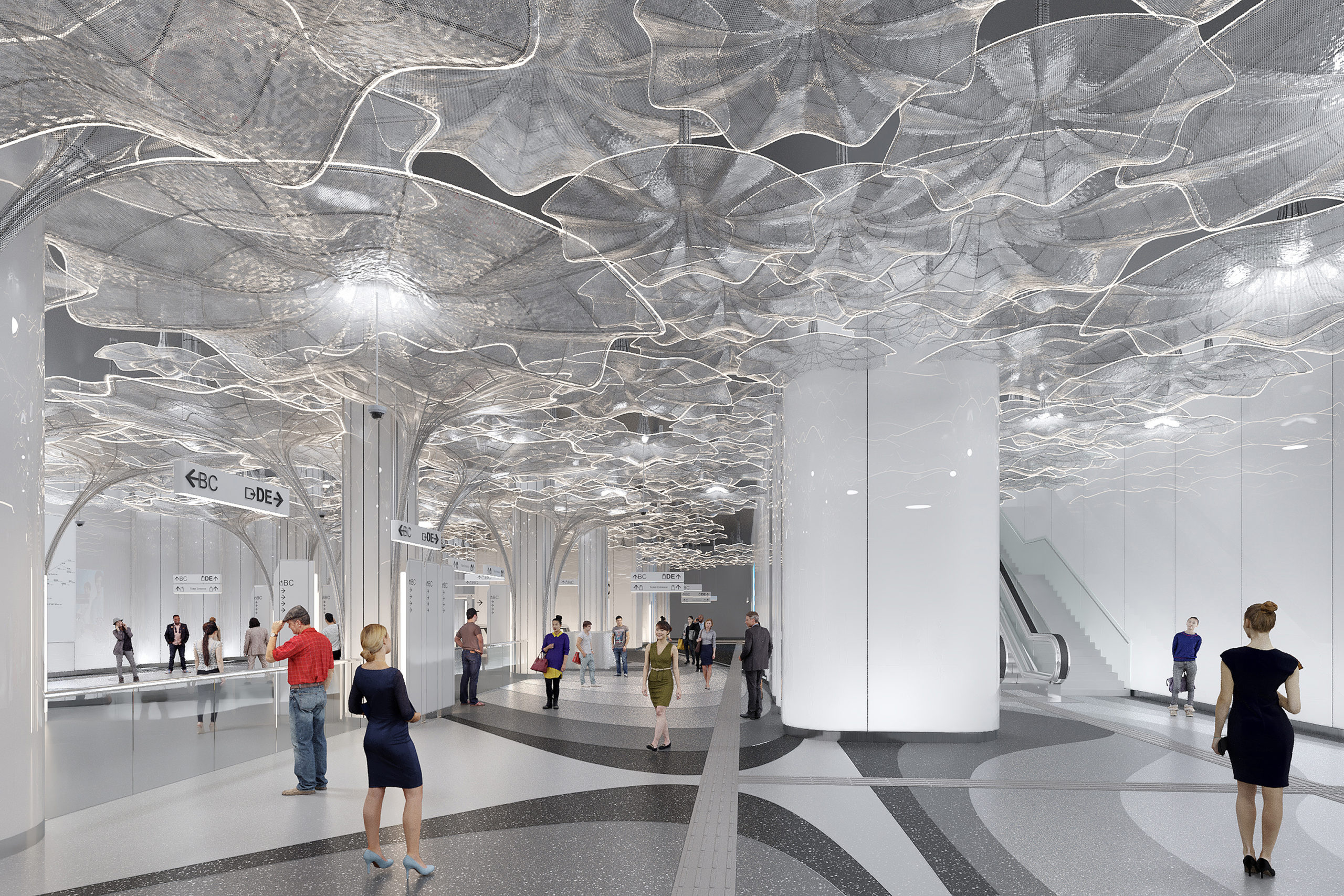
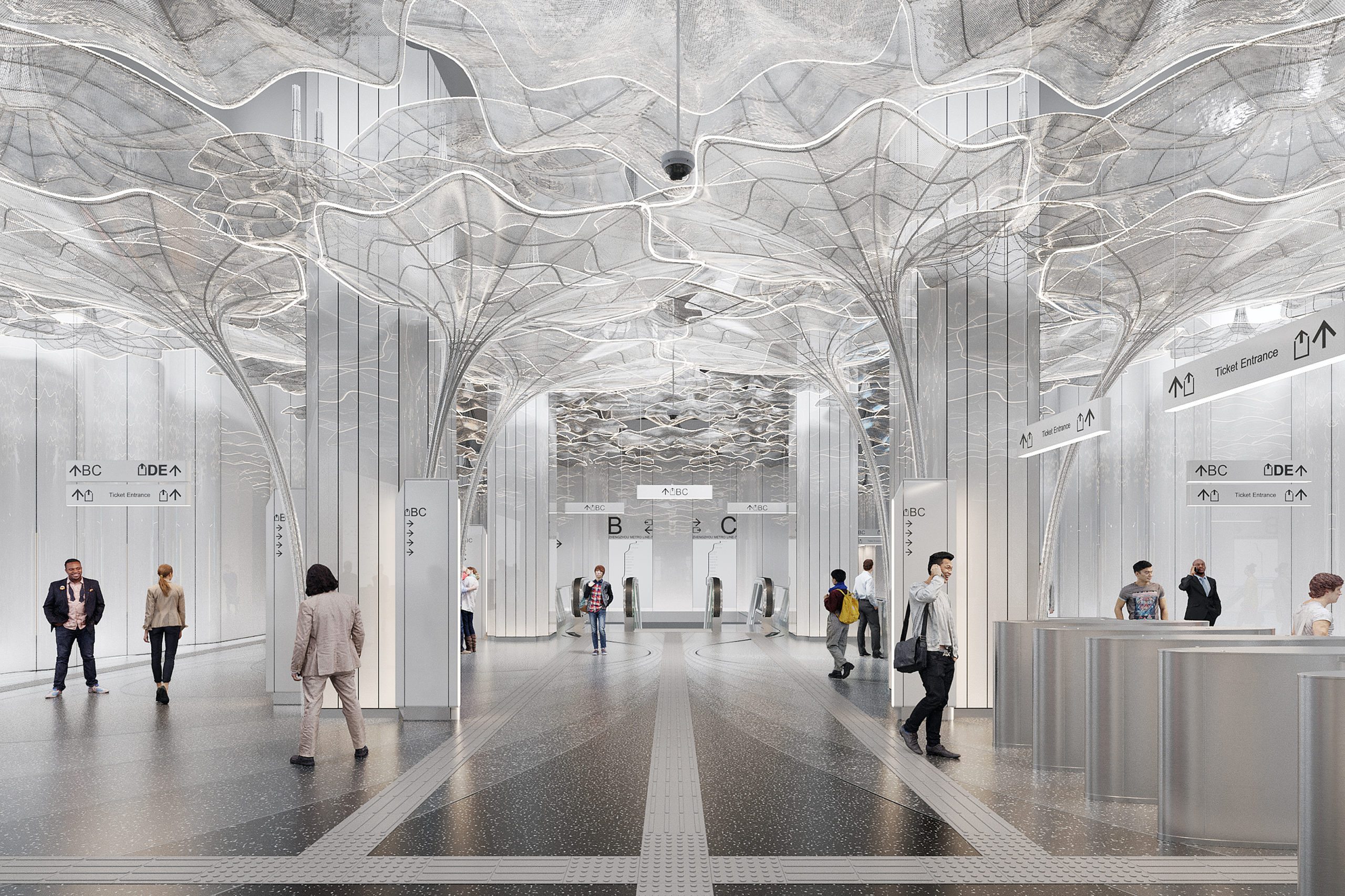 Once this design concept for a station on the Zhengzhou Metro line is completed in 2023, local commuters will take their train under an ethereal canopy. A collection of diaphanous petals made of thin mesh overlap under the ceiling, transforming the station into a mysterious biomorphic world. The design takes inspiration from the flora of the nearby Nanhuan Park and the high-tech design of Zhengzhou metro system, combining together natural forms and futuristic lighting fixtures. The station, MASK Architects hopes, will distract people from their daily commutes with a more natural and effervescent atmosphere than they might be used to.
Once this design concept for a station on the Zhengzhou Metro line is completed in 2023, local commuters will take their train under an ethereal canopy. A collection of diaphanous petals made of thin mesh overlap under the ceiling, transforming the station into a mysterious biomorphic world. The design takes inspiration from the flora of the nearby Nanhuan Park and the high-tech design of Zhengzhou metro system, combining together natural forms and futuristic lighting fixtures. The station, MASK Architects hopes, will distract people from their daily commutes with a more natural and effervescent atmosphere than they might be used to.
Keilaniemi Metro Station
By ALA Architects, Espoo, Finland
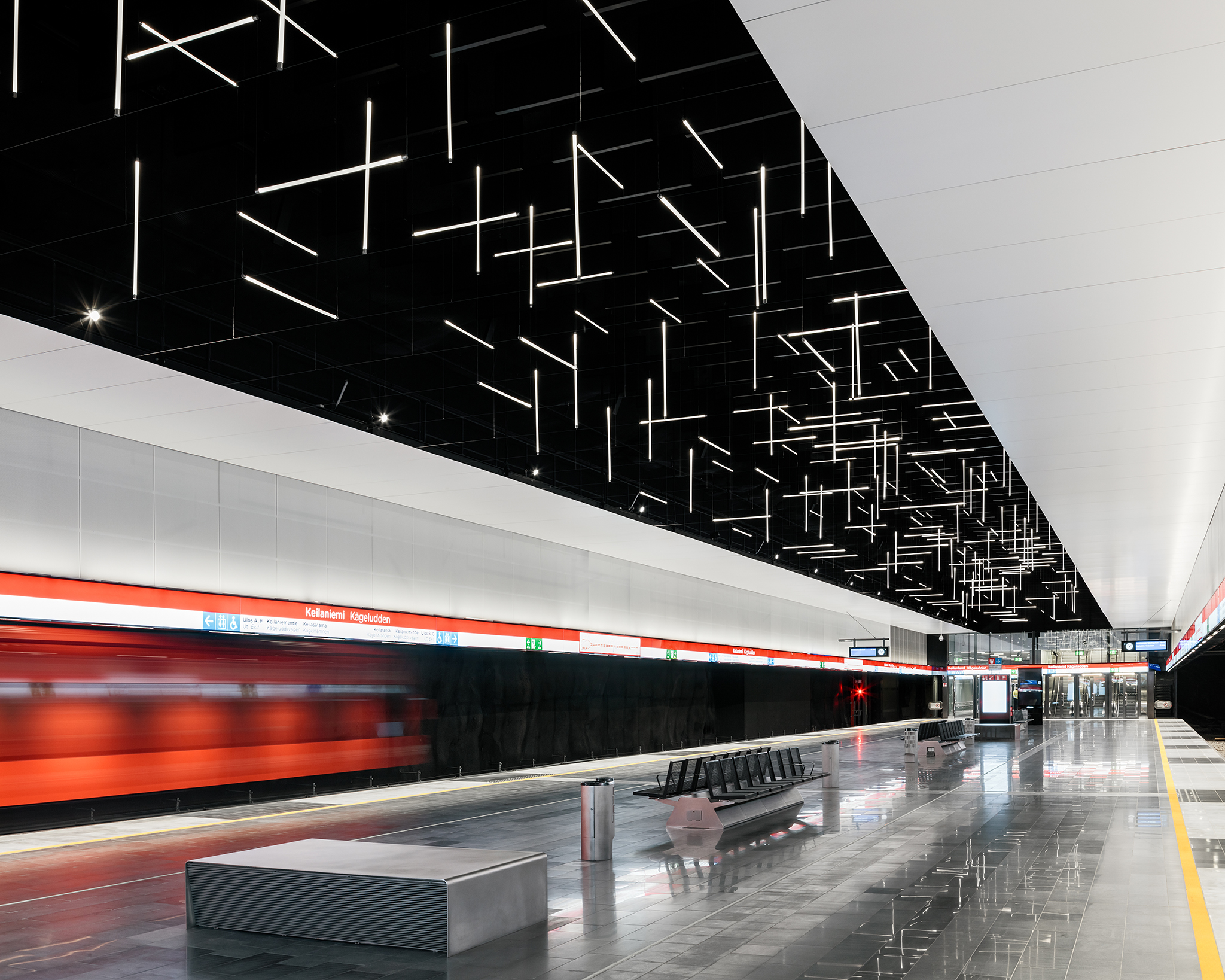
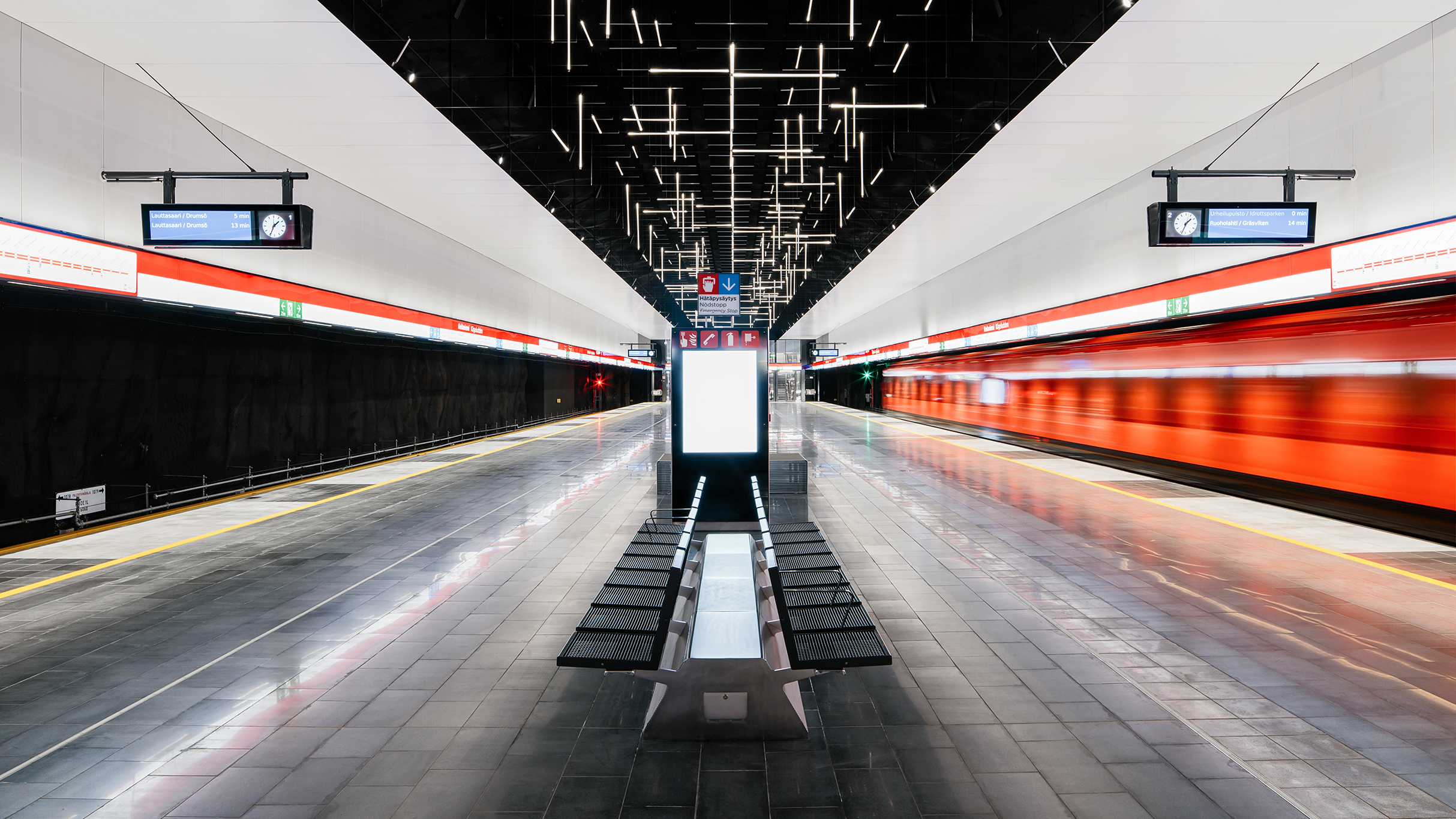 Located in the center of the emerging business and technology hub of Espoo, Finland, this new metro station matches the neighborhood’s high-tech ethos. The station’s platform is framed by a minimalist pair of broad, white reflective aluminum plates: these serves to contrast with the LED tube art by the artist duo Grönlund & Nisunen that beams against the black ceiling. Together, they add a touch of technological intricacy to the commuting experience.
Located in the center of the emerging business and technology hub of Espoo, Finland, this new metro station matches the neighborhood’s high-tech ethos. The station’s platform is framed by a minimalist pair of broad, white reflective aluminum plates: these serves to contrast with the LED tube art by the artist duo Grönlund & Nisunen that beams against the black ceiling. Together, they add a touch of technological intricacy to the commuting experience.
Chengdu Metro Line 18
By Jiang & Associates Creative Design, Chengdu, China
Popular Choice Winner, 2021 A+Awards, Transport Interiors
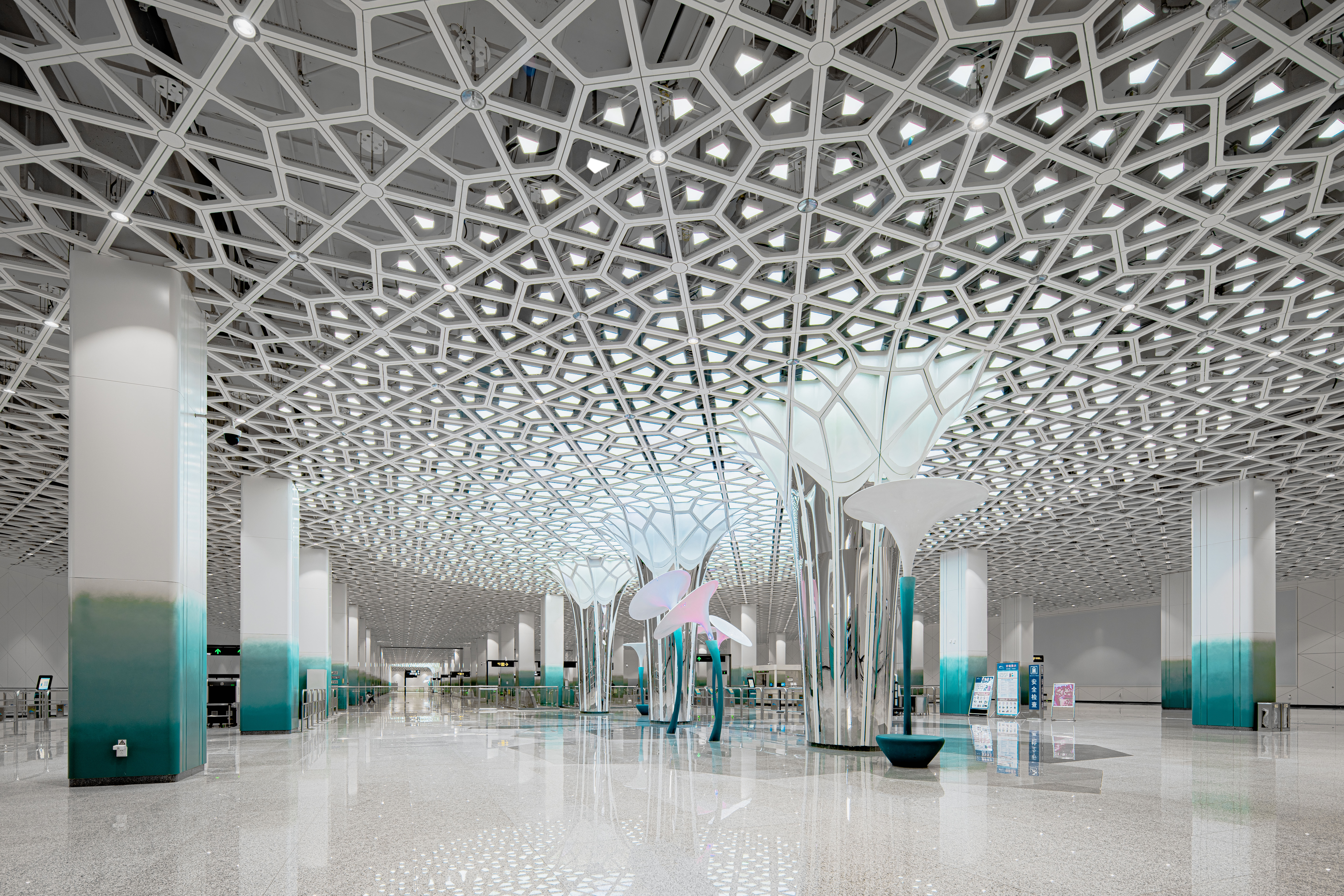
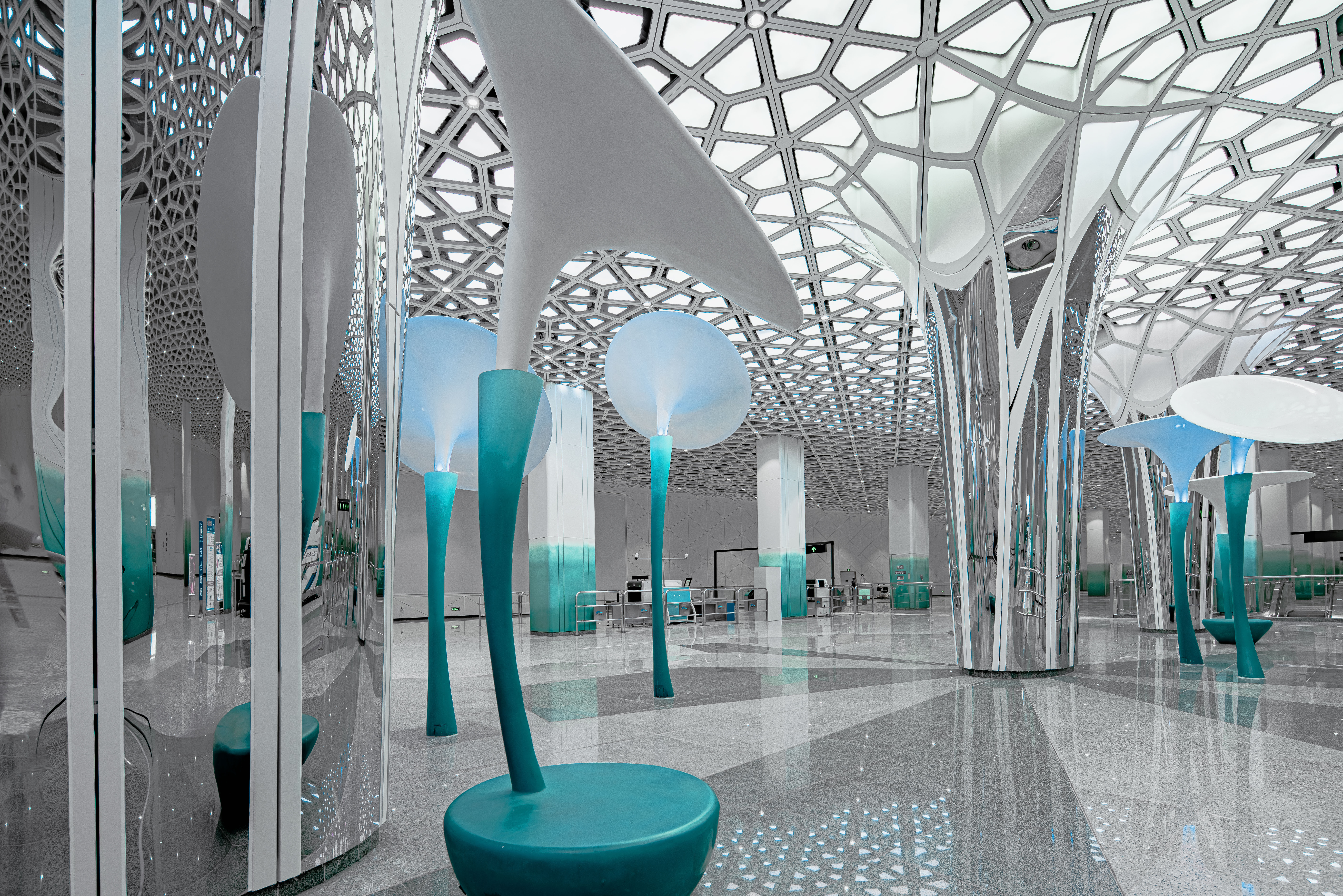 When designing this station for Chengdu’s Metro Line 18, Jiang & Associates Creative Design were guided by the theme of “colorful paradise”. Their final concept lives up to that name with a large biomorphic canopy composed of a detailed and colorful glass collage. The ceiling, which could be mistaken for a leaf’s venation network, provides a deceivingly organic quality to an intricately designed pattern.
When designing this station for Chengdu’s Metro Line 18, Jiang & Associates Creative Design were guided by the theme of “colorful paradise”. Their final concept lives up to that name with a large biomorphic canopy composed of a detailed and colorful glass collage. The ceiling, which could be mistaken for a leaf’s venation network, provides a deceivingly organic quality to an intricately designed pattern.
Bonus Project:
Uptown Underground
By Ian Callender, New York, NY
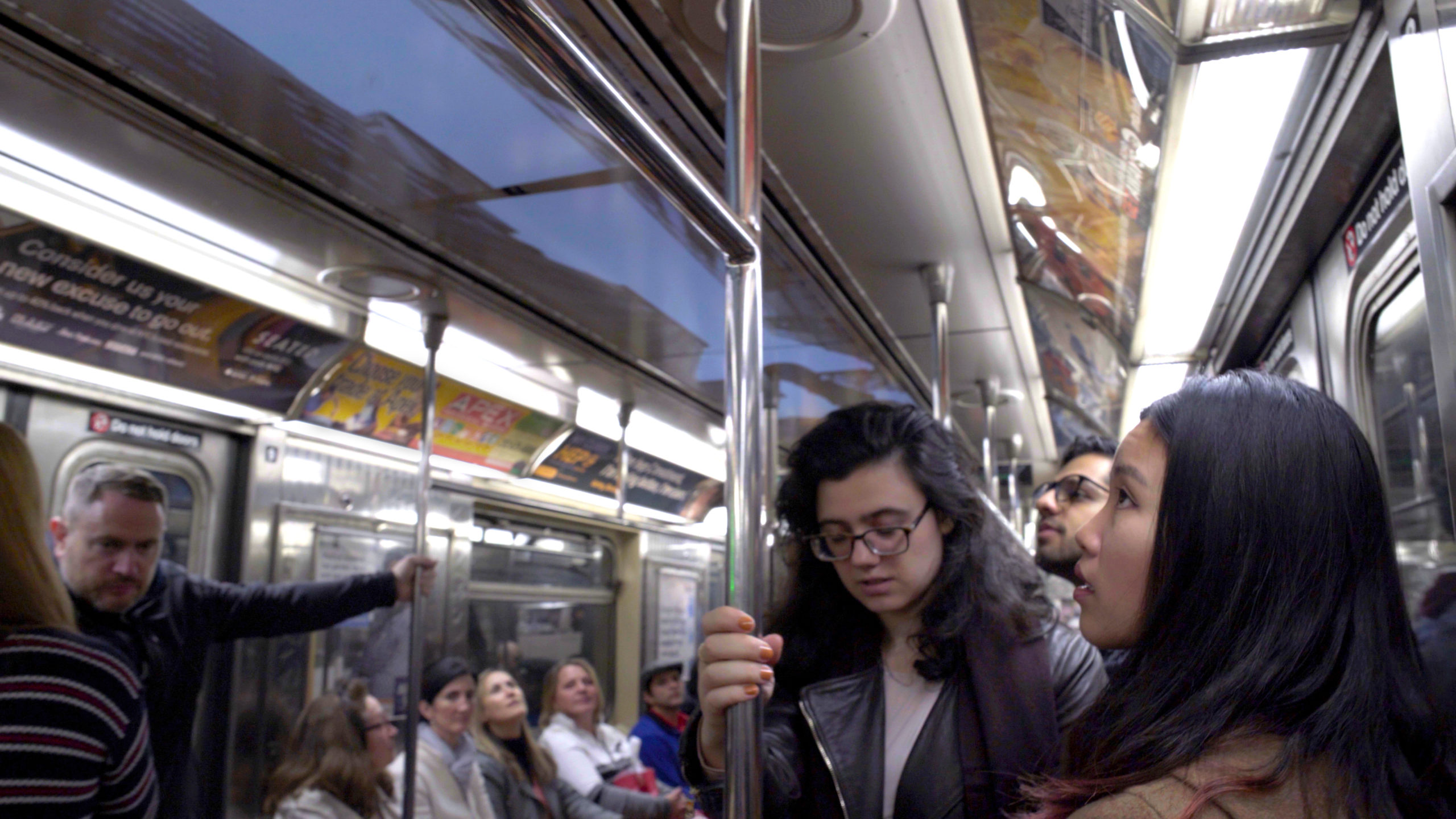
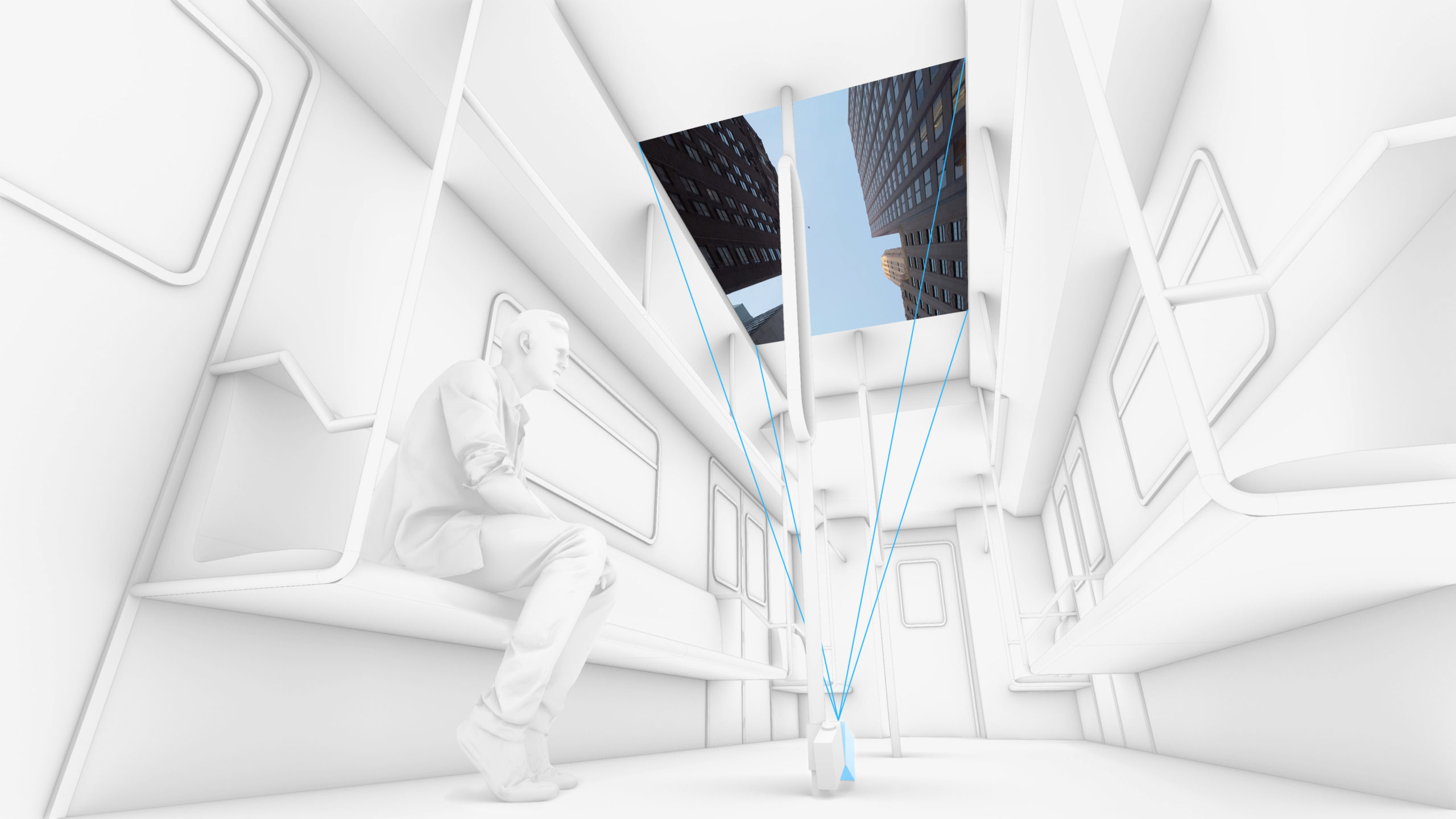 This art installation in New York’s subway system brings new meaning to the idea of having a view of overhead. Conceived by Ian Callender, the installation “Uptown Underground” projected a geographically accurate view of the cityscape above onto the ceiling of a subway car as it moved under the city. The surprisingly simple setup consisted in small projectors connected to Rasperry Pis and synchronized to a WiFi network for geolocation information which could be installed and deinstalled with ease. The project provided an original new way for commuters to connect with their city.
This art installation in New York’s subway system brings new meaning to the idea of having a view of overhead. Conceived by Ian Callender, the installation “Uptown Underground” projected a geographically accurate view of the cityscape above onto the ceiling of a subway car as it moved under the city. The surprisingly simple setup consisted in small projectors connected to Rasperry Pis and synchronized to a WiFi network for geolocation information which could be installed and deinstalled with ease. The project provided an original new way for commuters to connect with their city.
The judging process for Architizer's 12th Annual A+Awards is now away. Subscribe to our Awards Newsletter to receive updates about Public Voting, and stay tuned for winners announcements later this spring.





