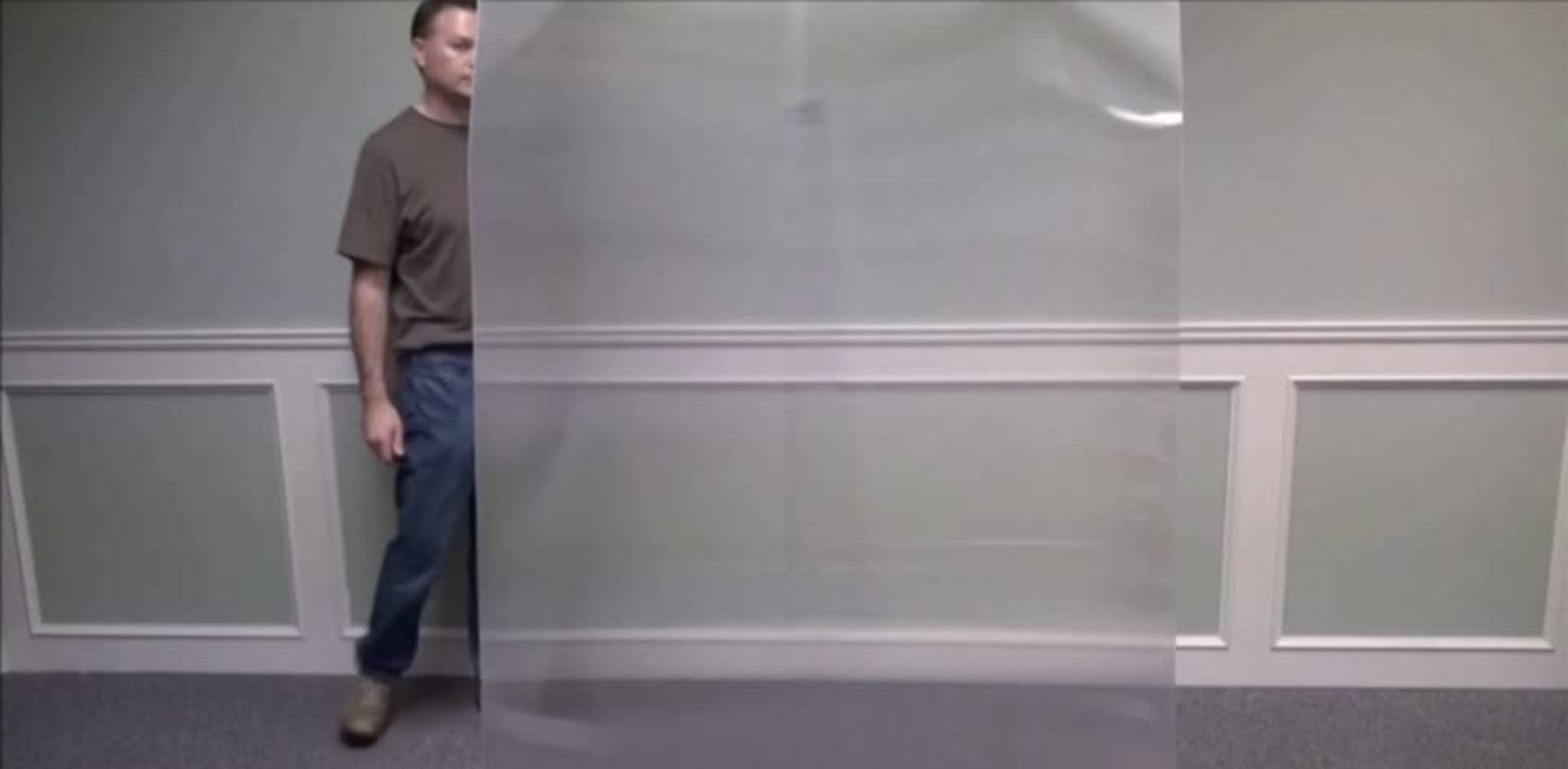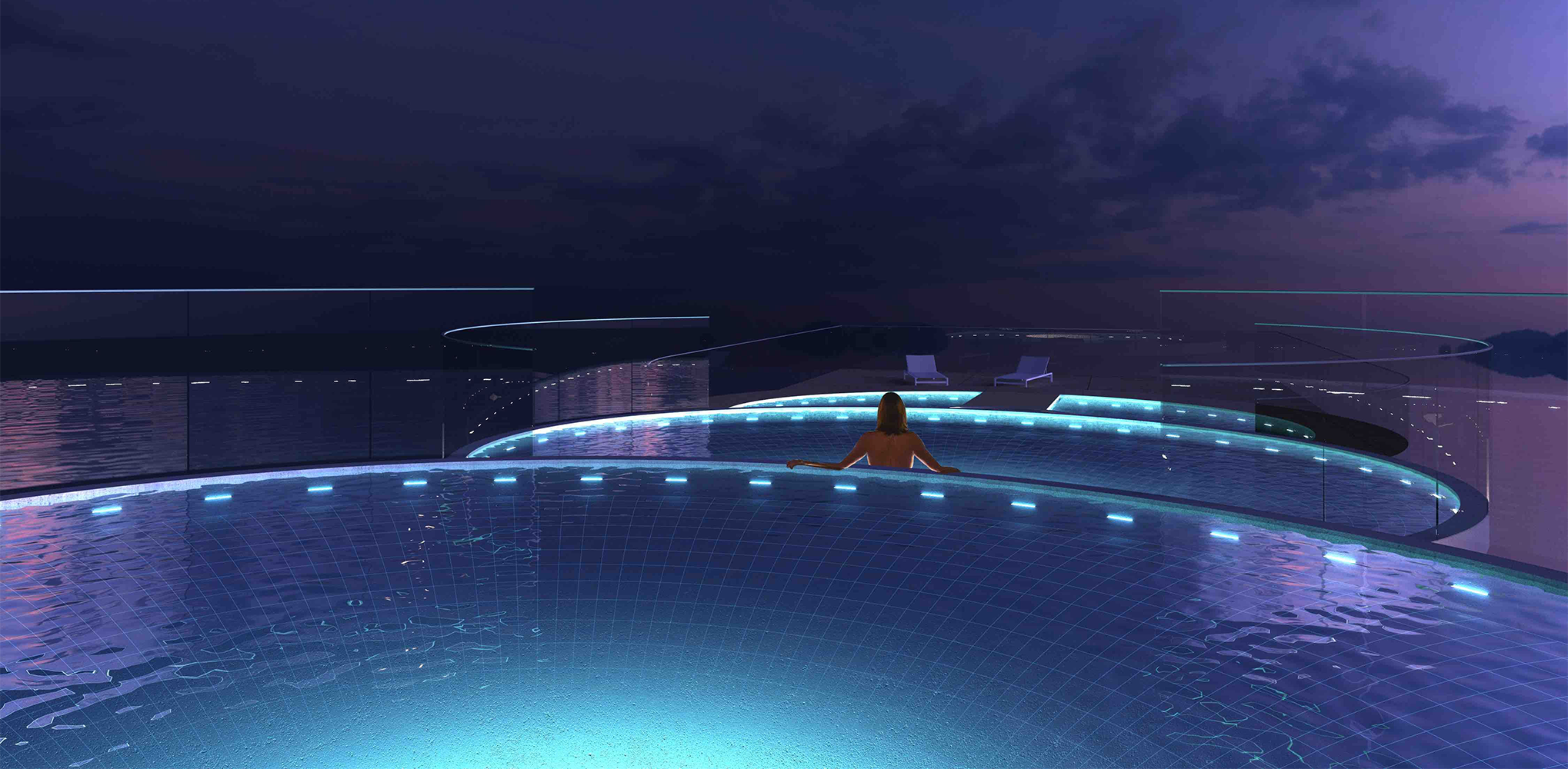Architects: Showcase your next project through Architizer and sign up for our inspirational newsletter.
What’s in a plan? While architectural experience can be conveyed in section, plan drawings provide opportunities to organize spatial sequence and the way we move. Plans provide us orientation, and in turn, can guide us through a work of architecture. Architects and designers often use grids as building blocks to larger concepts. As one of the most fundamental profiles in architecture, boxes and squares are found throughout history as universal spaces and forms.
Taking a deeper dive into rectilinear architectural drawings, each of the subsequent projects celebrates squares and boxes in plan. While these shapes may morph between levels, the projects share a common grounding in looking at the square as a formal organizing element in their drawings. Located in seven countries across four continents, the homes are built with a diverse array of programs. From small living quarters to larger residential homes, each project tests the limits of square layouts plans, proving that innovation can be found even with the most restrictive of plans:
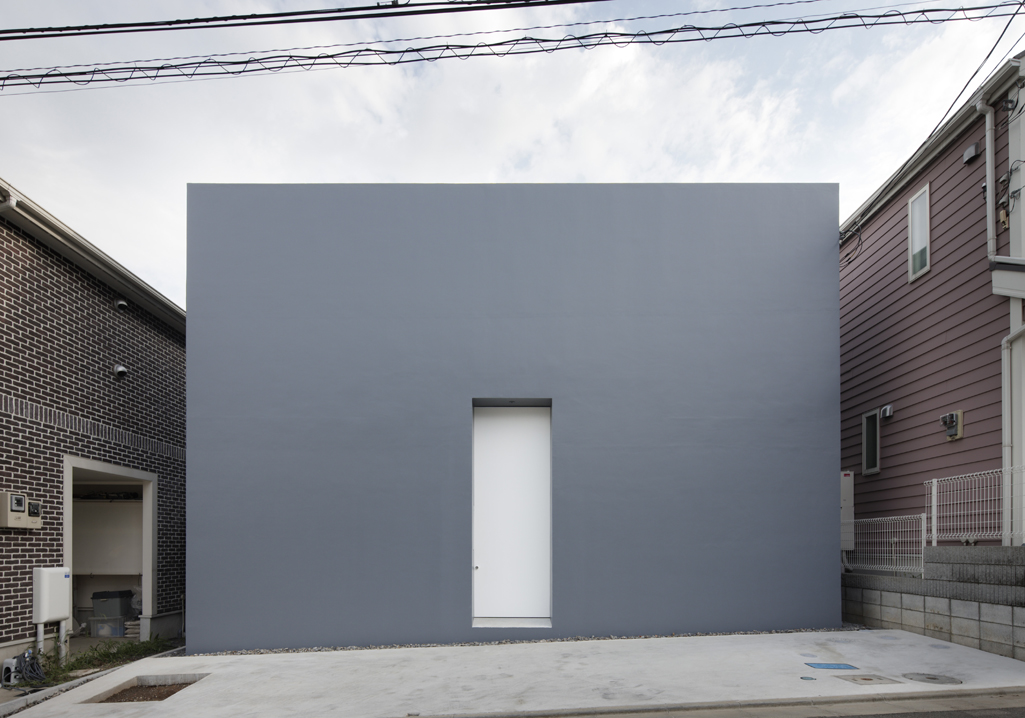
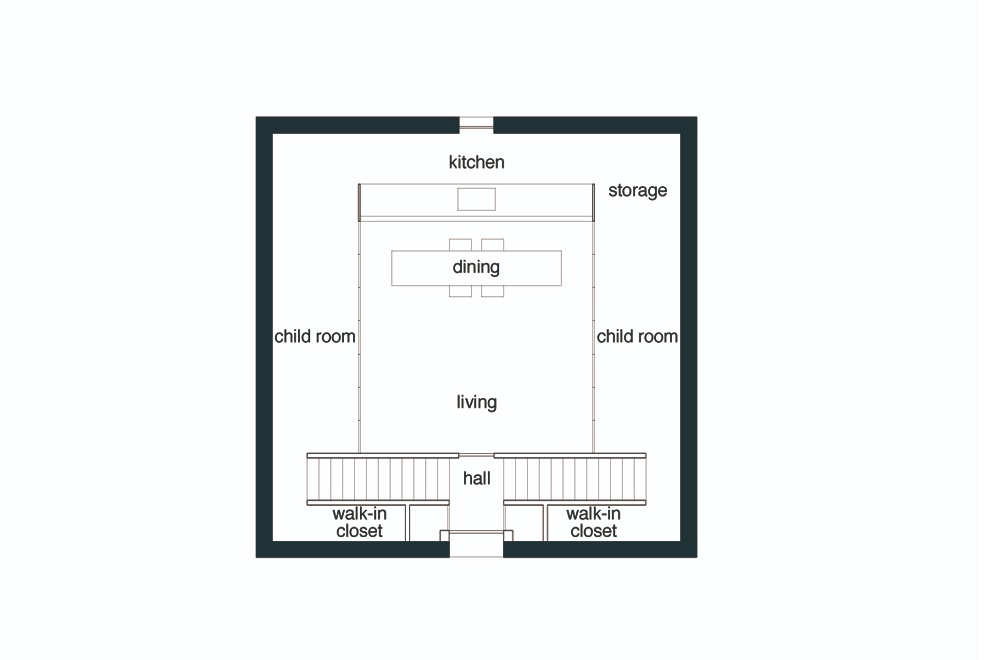 Cube Cube House by Shinichi Ogawa & Associates, Kanagawa Prefecture, Japan
Cube Cube House by Shinichi Ogawa & Associates, Kanagawa Prefecture, Japan
The house is built on a 1.5M grid module in all XYZ directions. This site is at a corner of the new residential area in Kawasaki-shi, Kanagawa, Japan. The space is composed of a solid cube of 9.0M x 9.0M x 6.0M and a cubic void of 4.5M x 4.5M x 6.0M. Each room of the interior space is connected through the void of the living room. And the void cuts off the sky as a geometric form, letting the sunlight inside. In this house, all events, the changes of the seasons, course of time, and human activity, are created through the void.
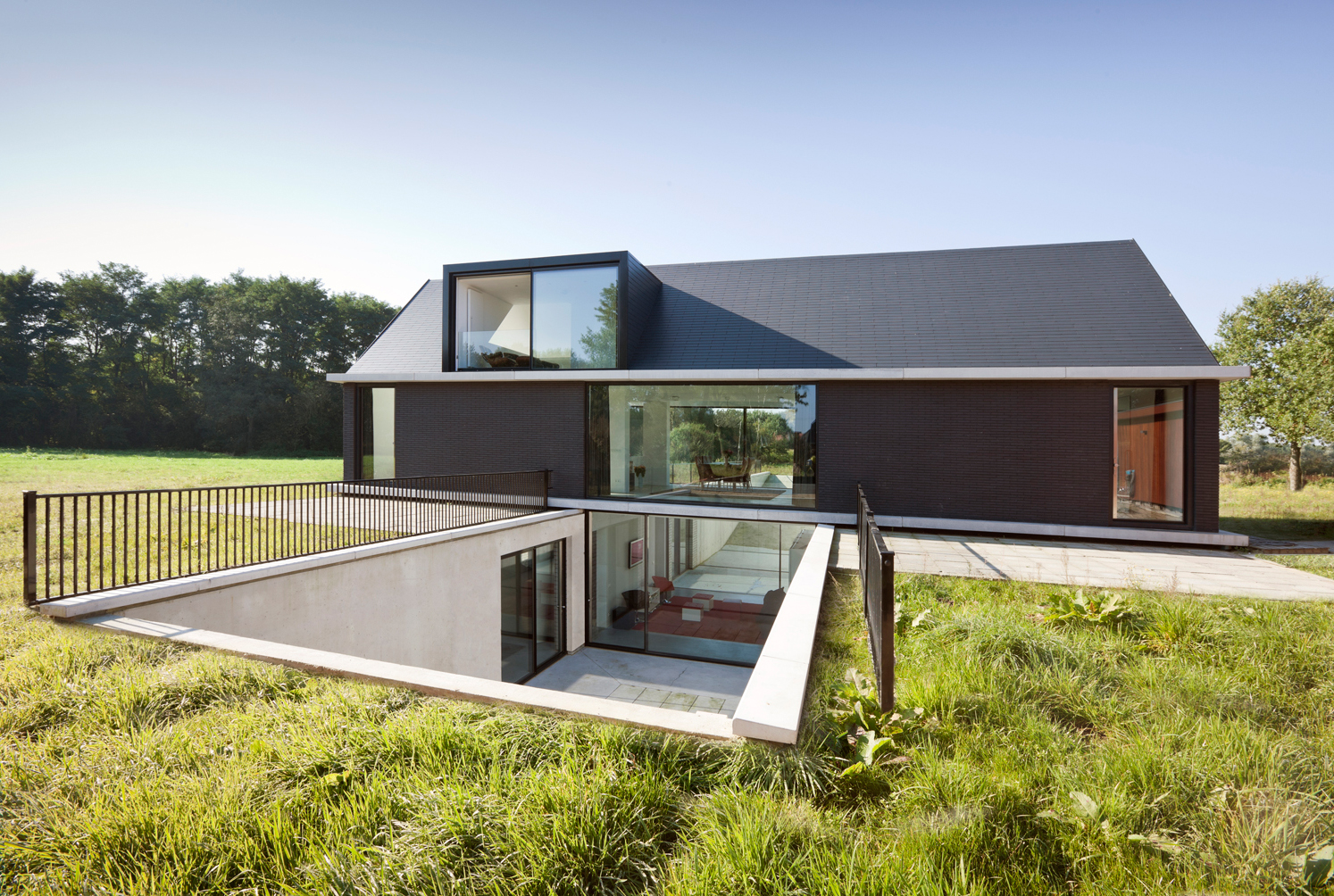
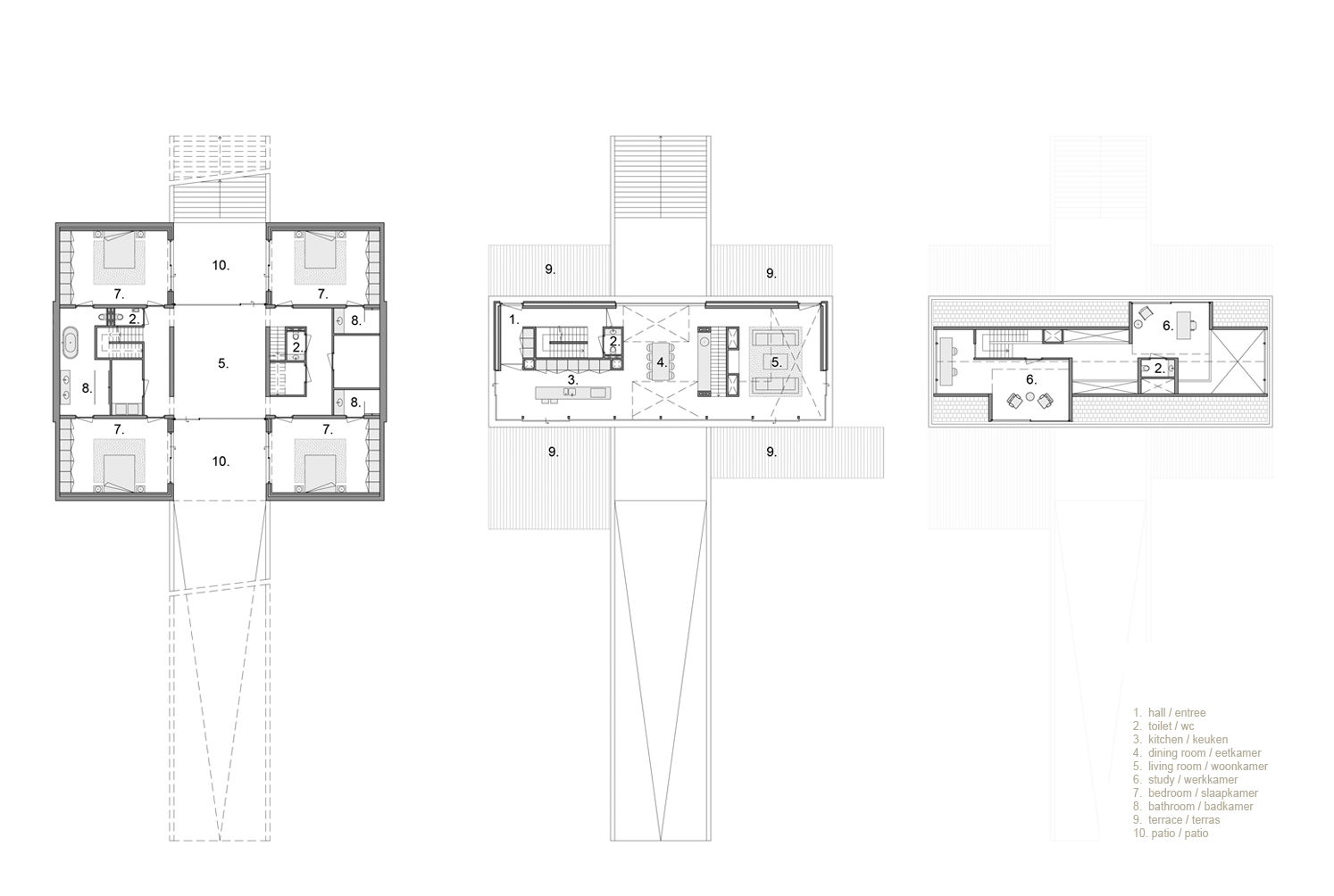 Villa Geldrop by HofmanDujardin, Geldrop, Netherlands
Villa Geldrop by HofmanDujardin, Geldrop, Netherlands
Villa Geldrop first appears as a simple block with an angled roof, but the home is an overlay of space and light as well as a study of the modern home’s function. The building is placed at the rear of a large, flat site with the horizontal lines of its façade reflected in the pathway from the road. The roof and the ground floor are both large, angular and dark blocks which are set off by large panes of glass that keep the geometry clean and the appearance uncluttered. Below grade, the story changes. At the front of the house, running parallel to the pathway, concrete steps lead down towards a basement-level patio, opening to a glass hall-way/family room. On either sides, this subterranean space is lined by bedrooms.
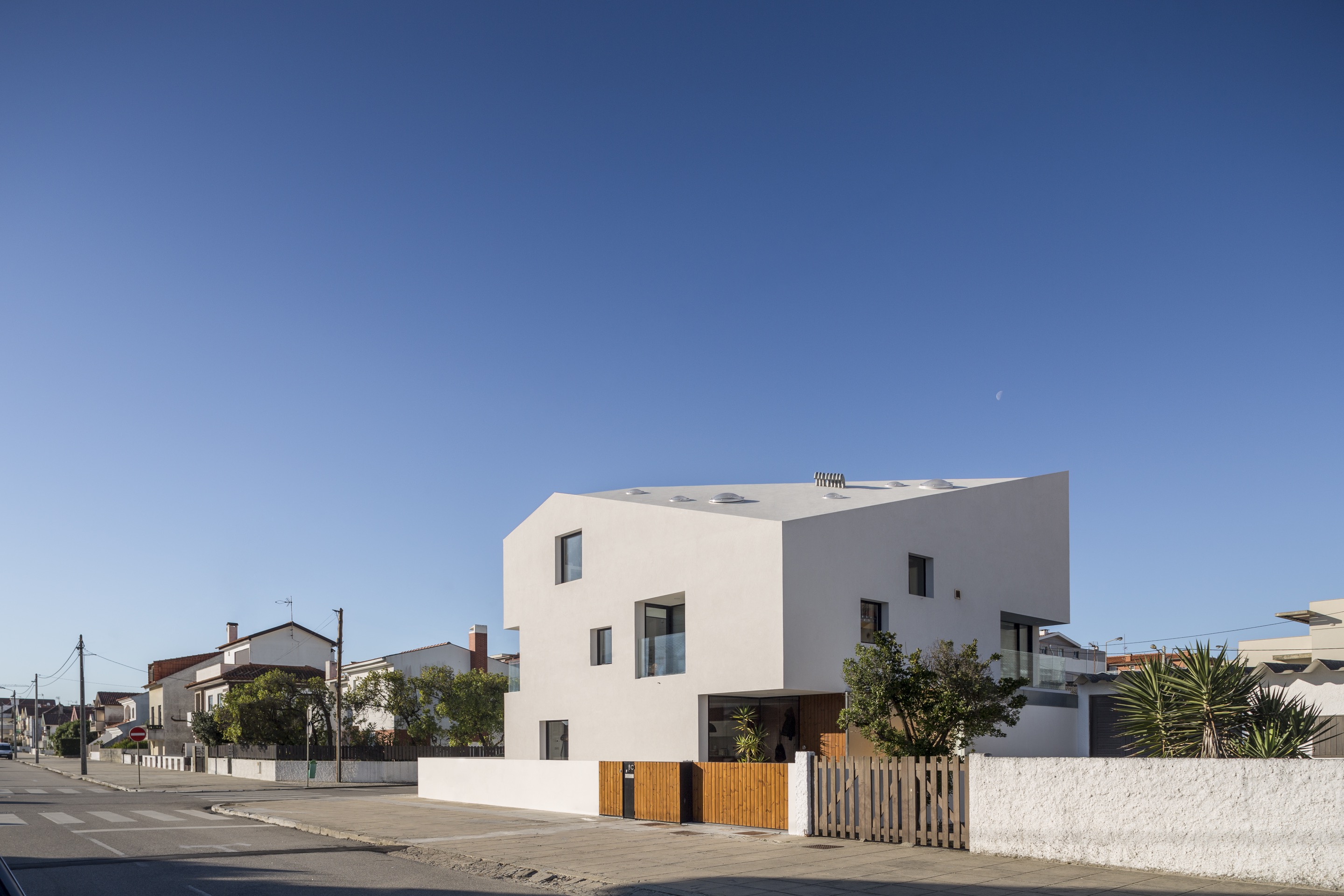
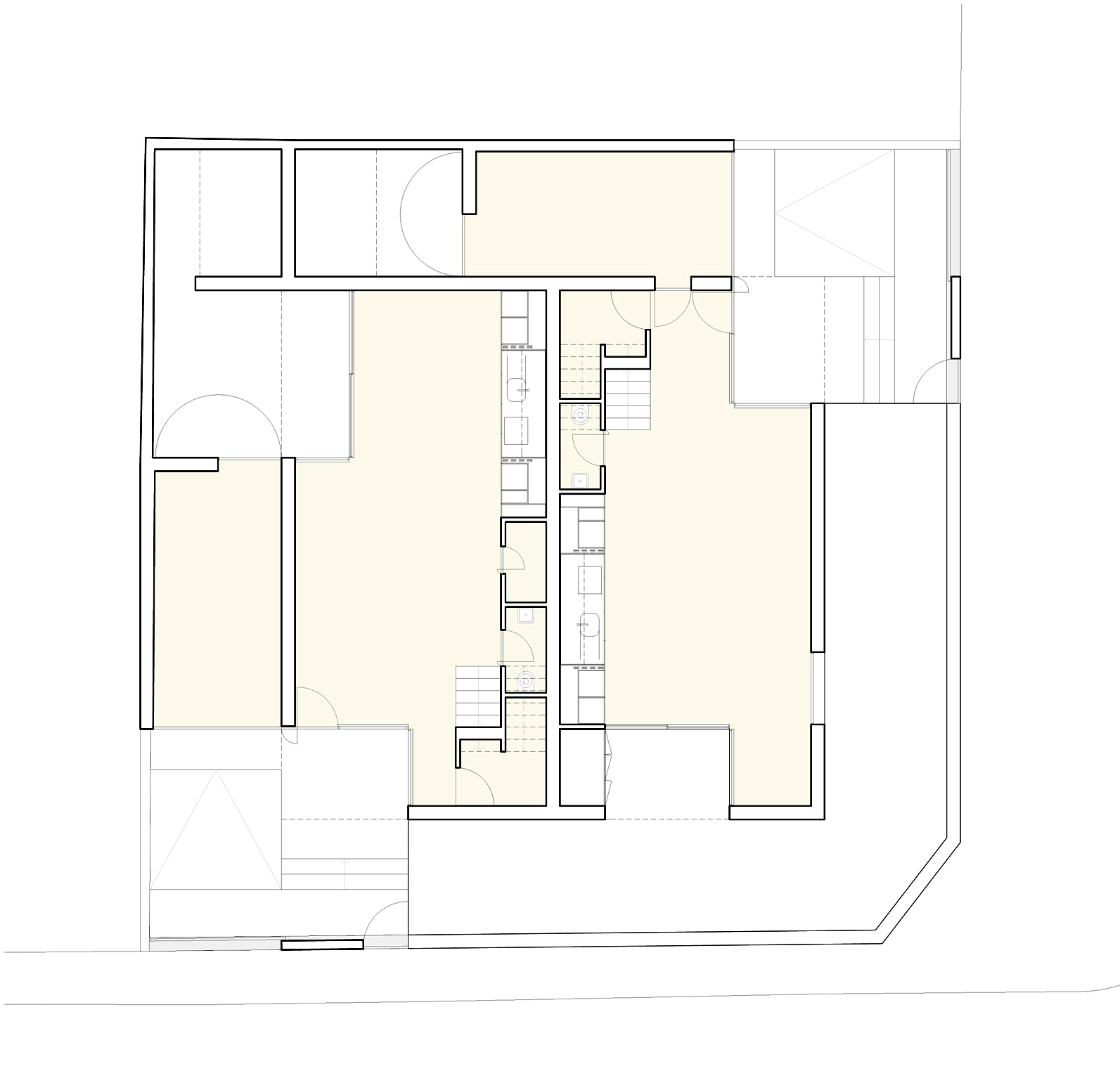 Fonte House by Lousinha Arquitectos, Aveiro, Portugal
Fonte House by Lousinha Arquitectos, Aveiro, Portugal
The volume of Fonte House forms a compact mass with portions subtracted to mark special architectural events: entrances, porches and balconies. This is pattern is interrupted by the opening of punctual windows, aligned by the inner face of the walls and always squared. The pitched roof has a ridge that coincides with the diagonal of the building’s plan. This gesture responds to the formal need for characterization of the corner, while at the same time responding to the desire to dialogue with the surrounding area.
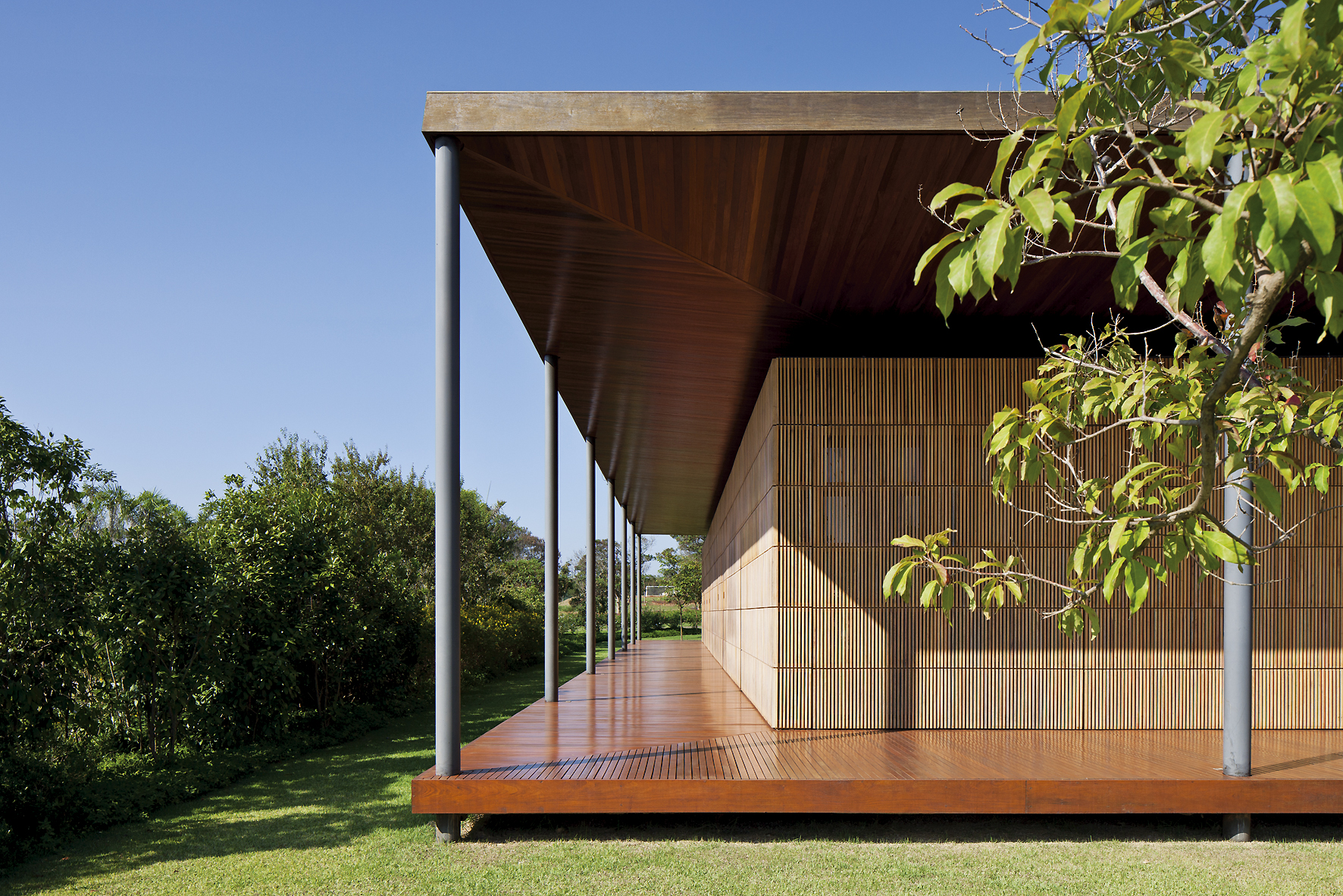
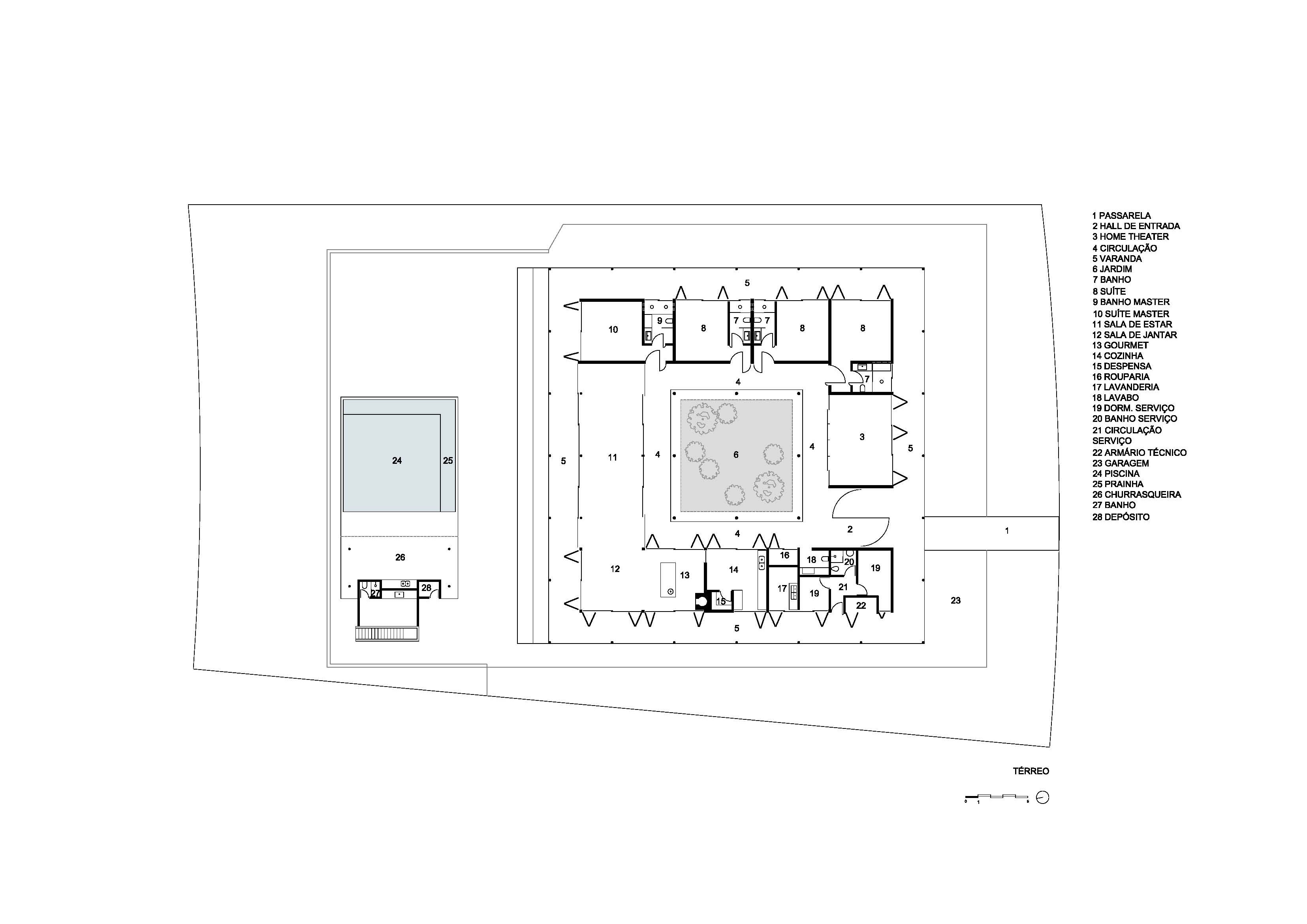 ML House by Jacobsen Arquitetura, Porto Feliz, Brazil
ML House by Jacobsen Arquitetura, Porto Feliz, Brazil
This is a weekend house for a couple with two young daughters, located an hour’s drive from the city of Sao Paulo. The houses geometry is quite simple. In the floor plan, a succession of squares are seen, having the eaves as the most external square, followed by an external and internal facade subsequently, ending in another eaves and formed by a garden in the most internal square. The main access is through a large pivoting door leading to an internal hallway that outlines the garden.
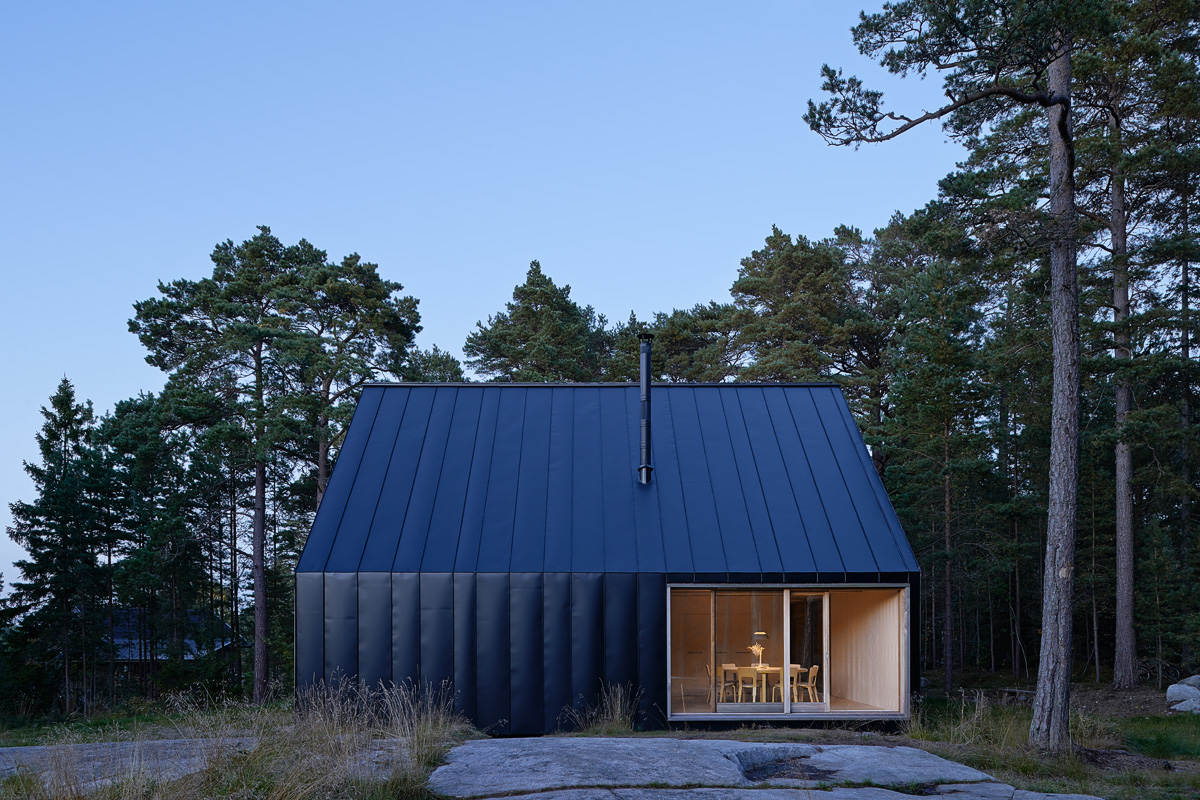
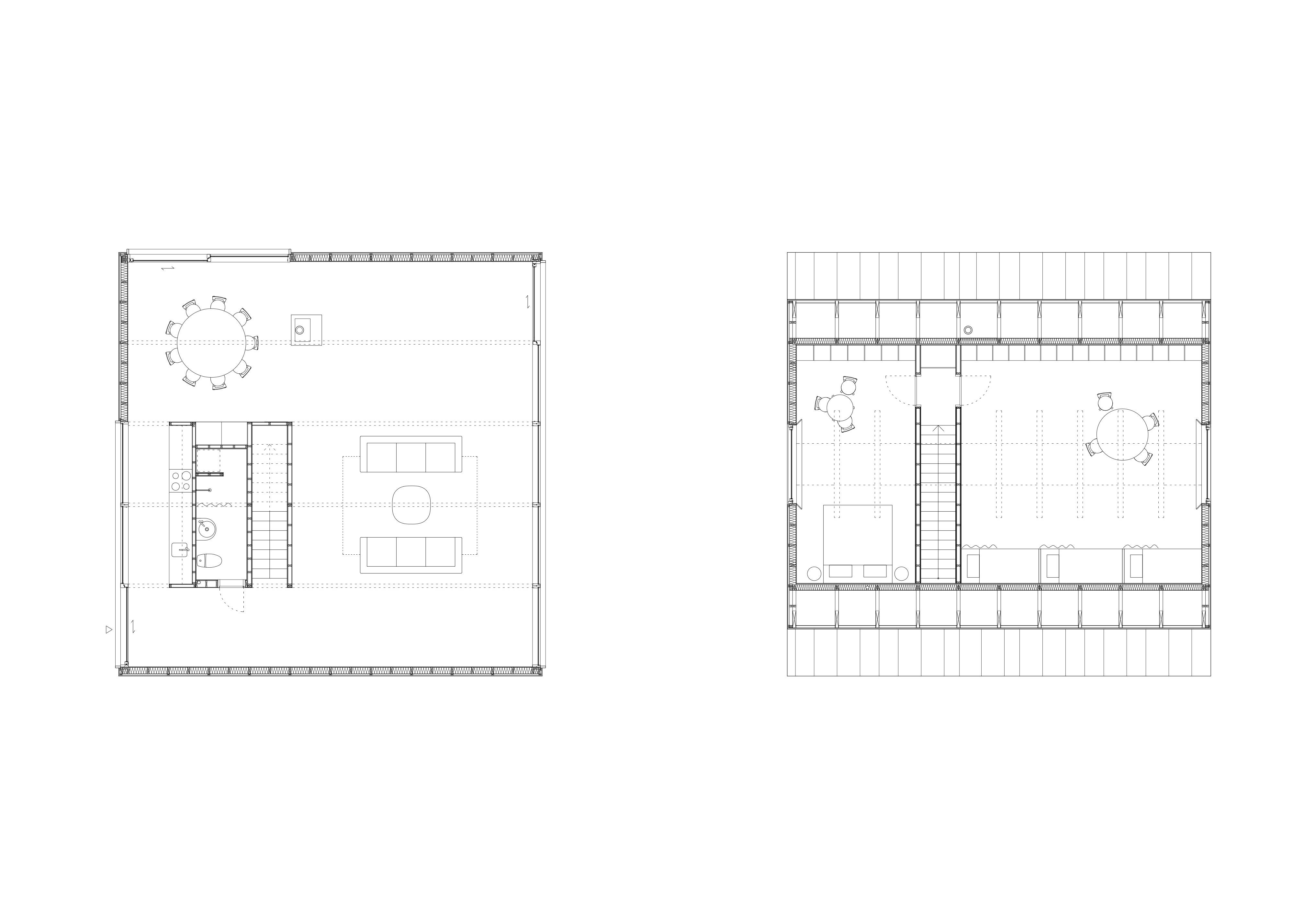 House Husarö by Tham & Videgård Arkitekter, Sweden
House Husarö by Tham & Videgård Arkitekter, Sweden
Located on the outer Stockholm archipelago, this home is surrounded by tall pines that give the forested site an untouched character. The house is placed in a clearing with a high position in the landscape, on a plateau facing the sea in the north. The property has been in the family for a long time with a couple of small complementary buildings, a boathouse and a guesthouse, that has been used for vacation stays. As the family grew with a new generation, the need for a larger house with more space followed.
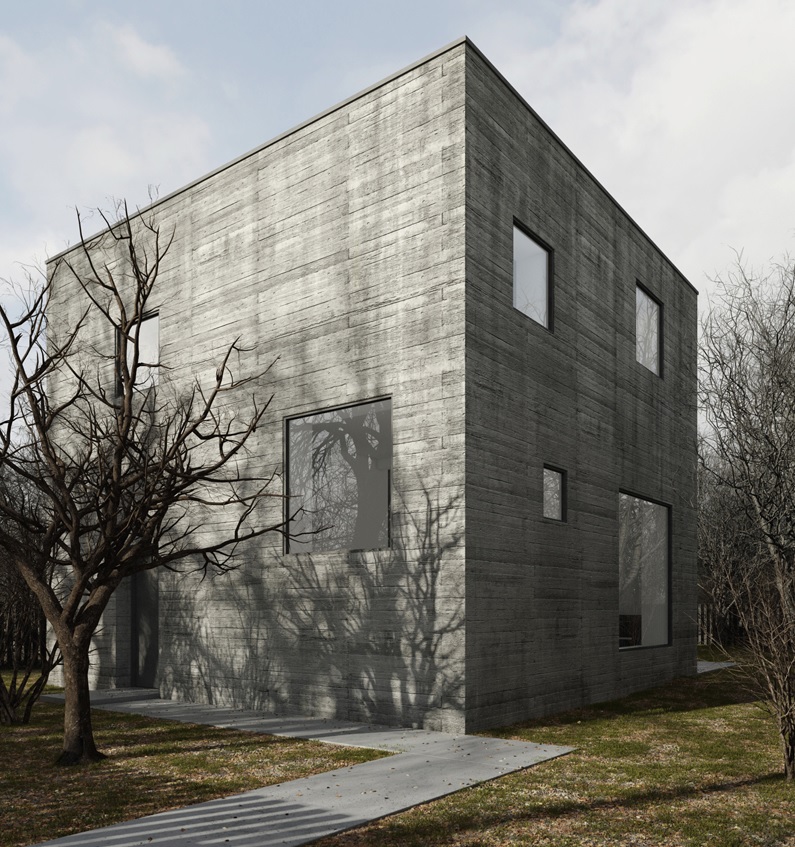
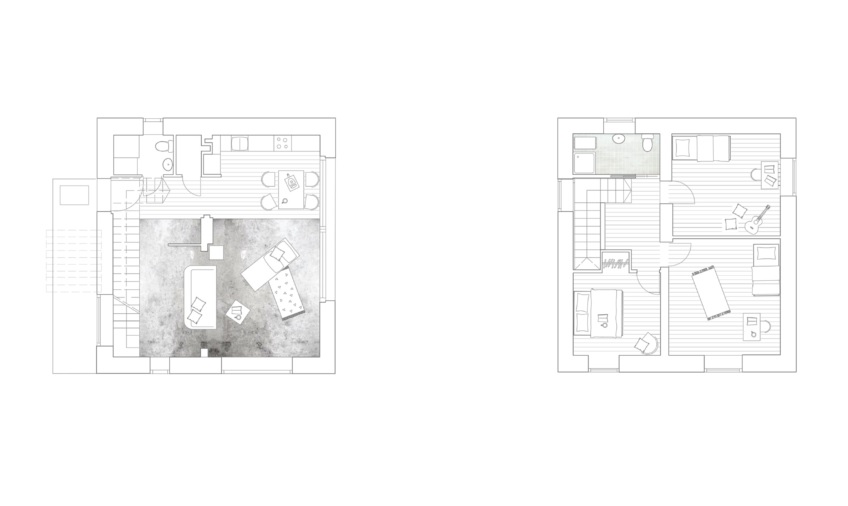 Concrete Cube House by TEŻ ARCHITEKCI, Kozieglowy, Poland
Concrete Cube House by TEŻ ARCHITEKCI, Kozieglowy, Poland
This house was built in the seventies in Koziegłowy (Poland) as a typical representation of the so called “modernistic cube”. The main characteristic of this kind of buildings was the square basis and 2 floors (one being high ground floor with basement underneath). The owners wanted to remodel the building with the emphasis on raw materials, natural light and harmony between the inside and the outside of the house. The aim was to create more functional space and room for living.
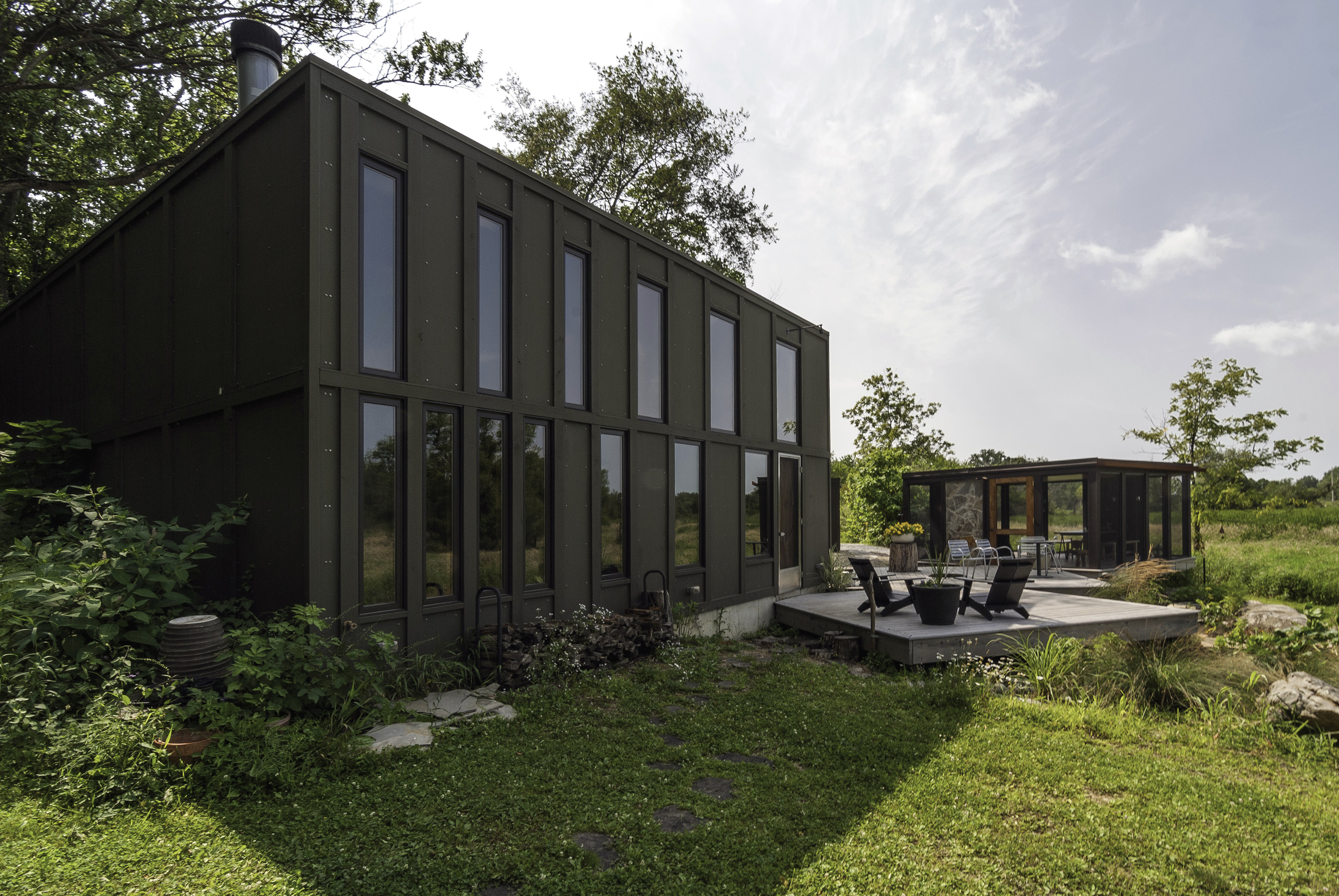
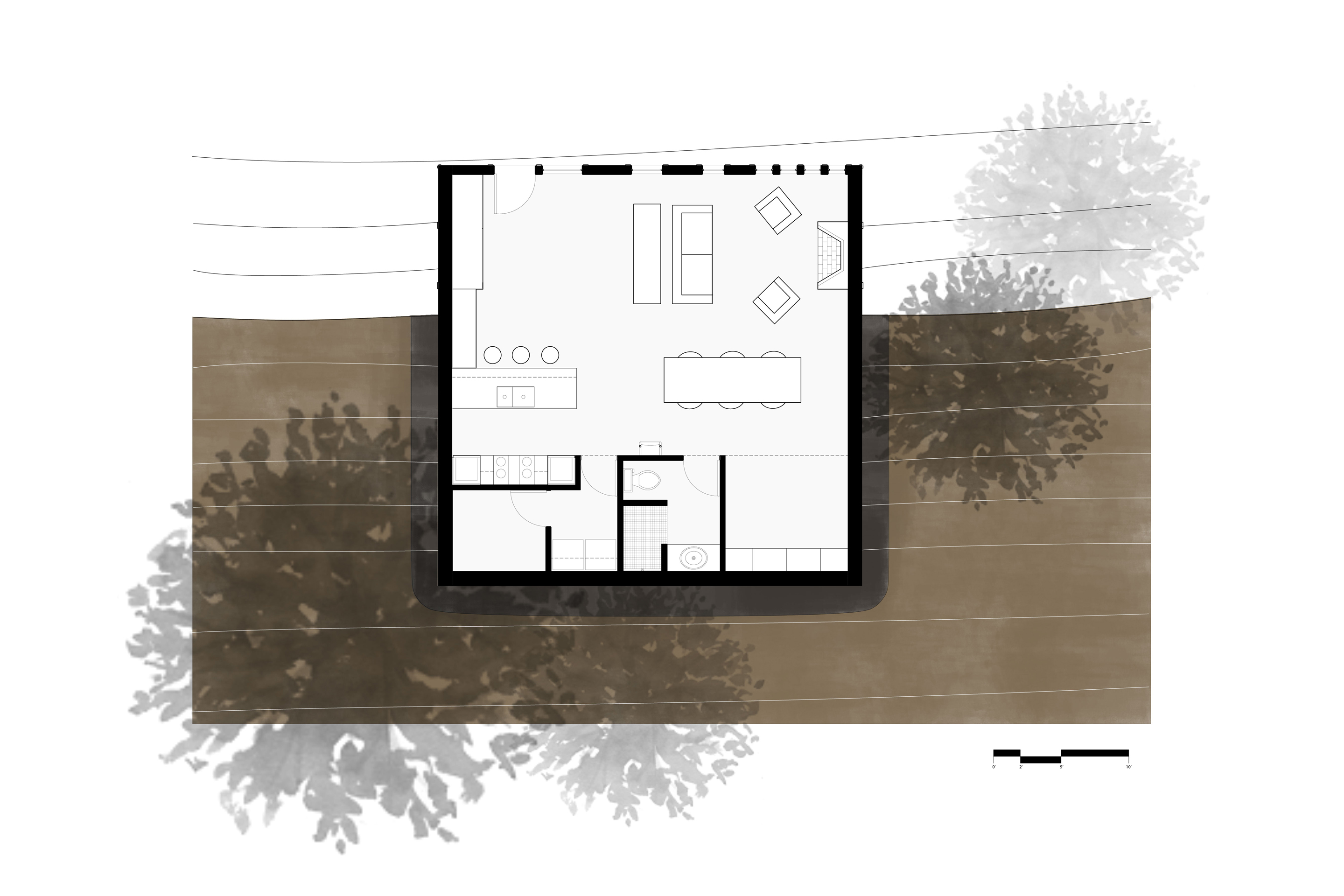 The Box by bamesberger architecture, Valparaiso, IN, United States
The Box by bamesberger architecture, Valparaiso, IN, United States
The Box is a 960-square-foot residence inspired by the owner’s desire for a small house overlooking an untouched wetland. Conceived as a series of boxes nestled into the hillside, the house gently engages the site offering varied views of the landscape. To set the house into the site, the main living space was built into the hillside. Excavated rocks were reused as a base for the steel encased fireplace as well as a stepping stone inside the front door.
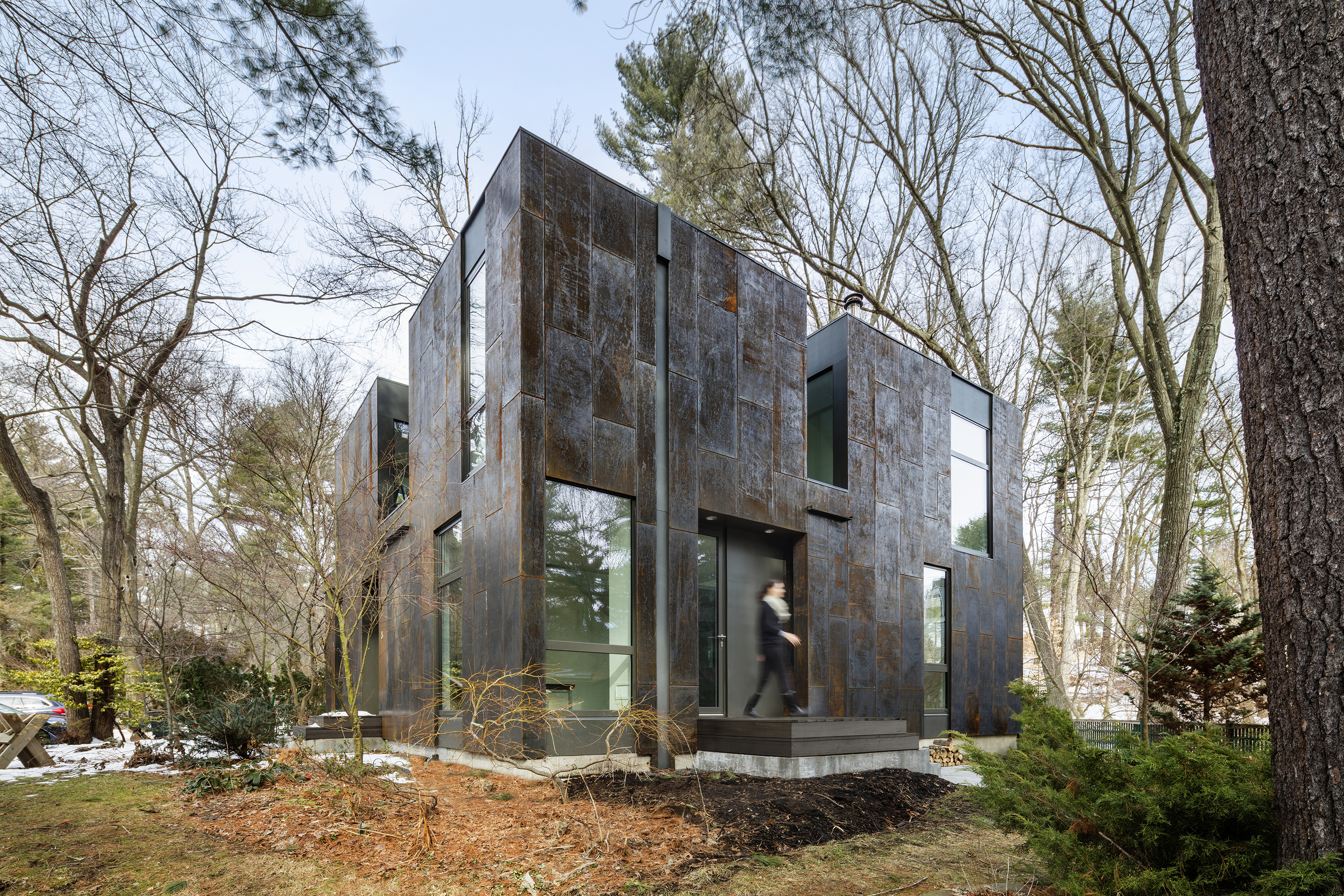
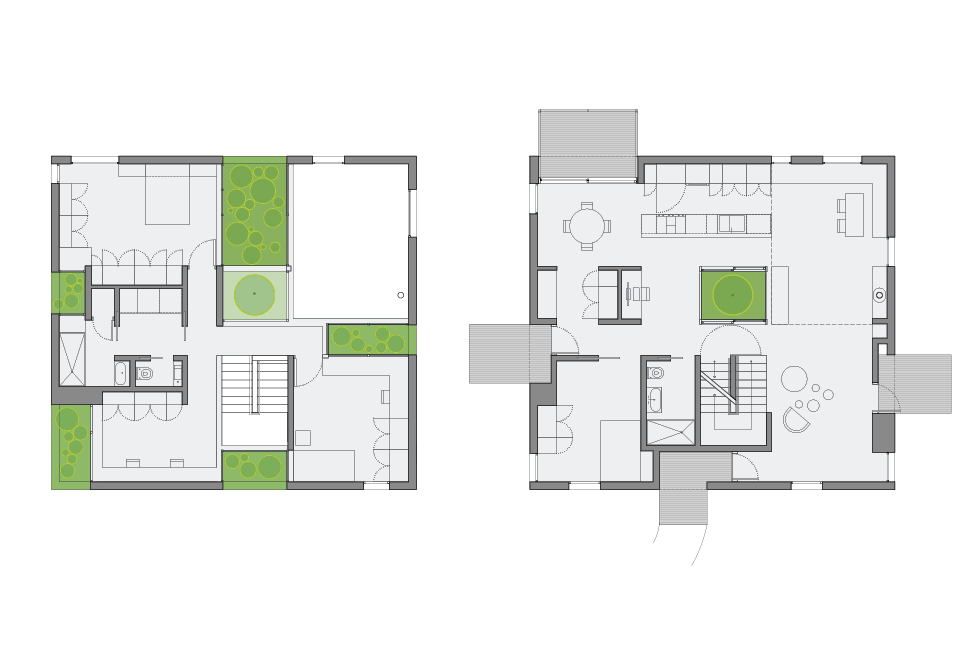 Grow Box by Merge Architects, Lexington, MA, United States
Grow Box by Merge Architects, Lexington, MA, United States
Grow Box is a 1,975 square-foot home in Lexington, MA, designed for an MIT University Professor, his wife and their young son. The extents of the existing gardens limited the footprint of the new house, inspiring an architecture that utilizes landscape to affect space that expands beyond the physical limits of the house. The resulting design is a compact volume penetrated by slot gardens and entry decks that both define space within the house, and erode the boundary between interior and exterior.
Architects: Showcase your next project through Architizer and sign up for our inspirational newsletter.





 Fonte House
Fonte House  Grow Box
Grow Box  House Husarö
House Husarö  the concrete cube house
the concrete cube house  Villa Geldrop
Villa Geldrop 