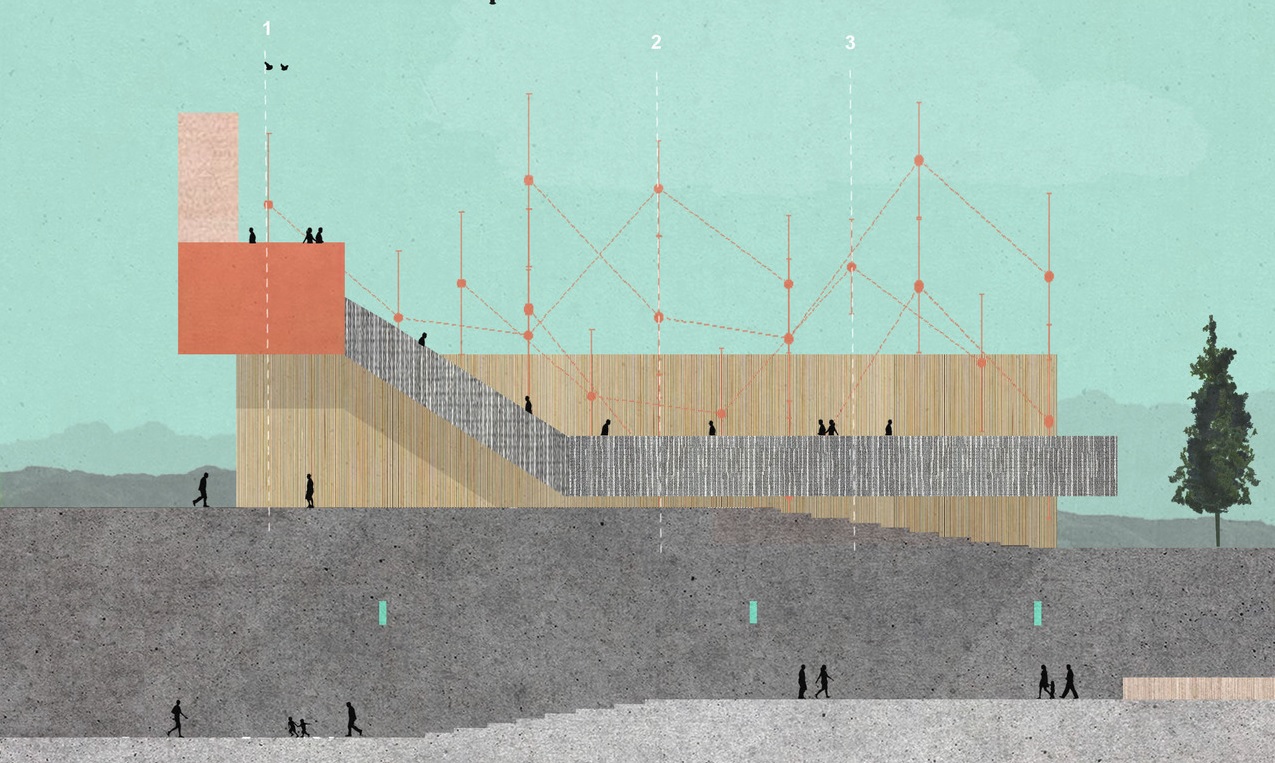Among the winners of the 7th Annual A+Awards was a select group of projects that used their surrounding natural environments to determine their designs and functionalities. Built to accommodate nature rather than obstruct it, these structures blend seamlessly into their surroundings, and, in turn, use them as primary elements within their spaces. Green terraces, interspersed gardens, drainage systems, galleries, and even a bathroom on a mountain are just a few of the features these pieces of green architecture can provide.
Below is a selection of eight incredible green architectural projects that received either Jury or Popular Vote A+Awards this year:
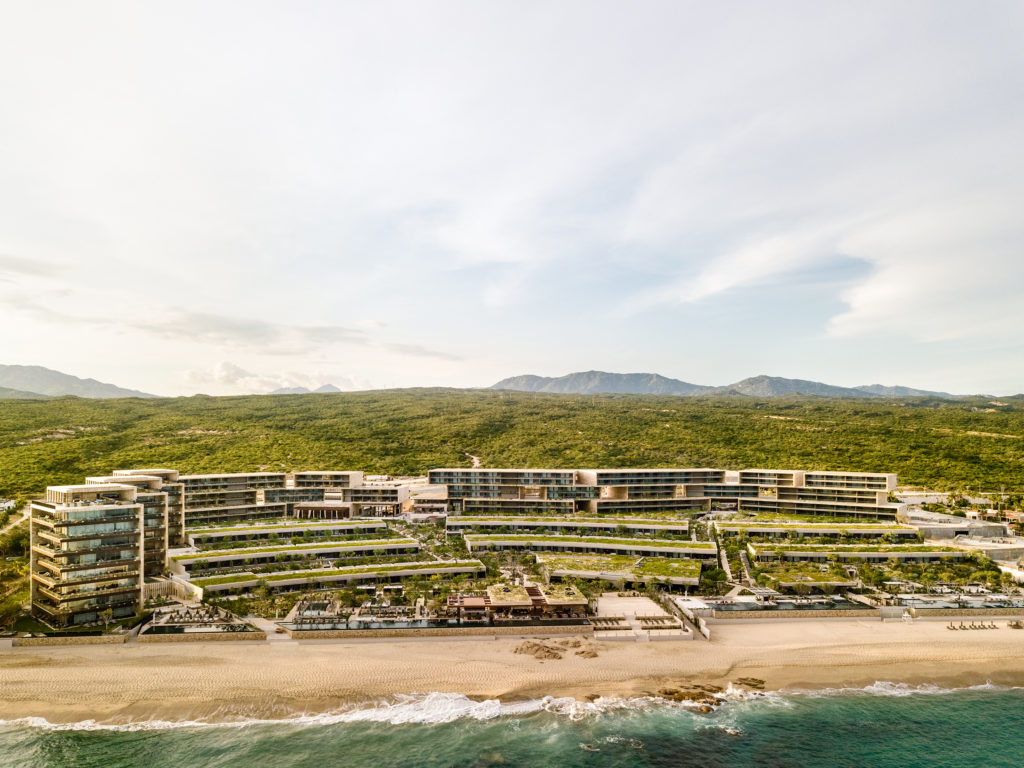
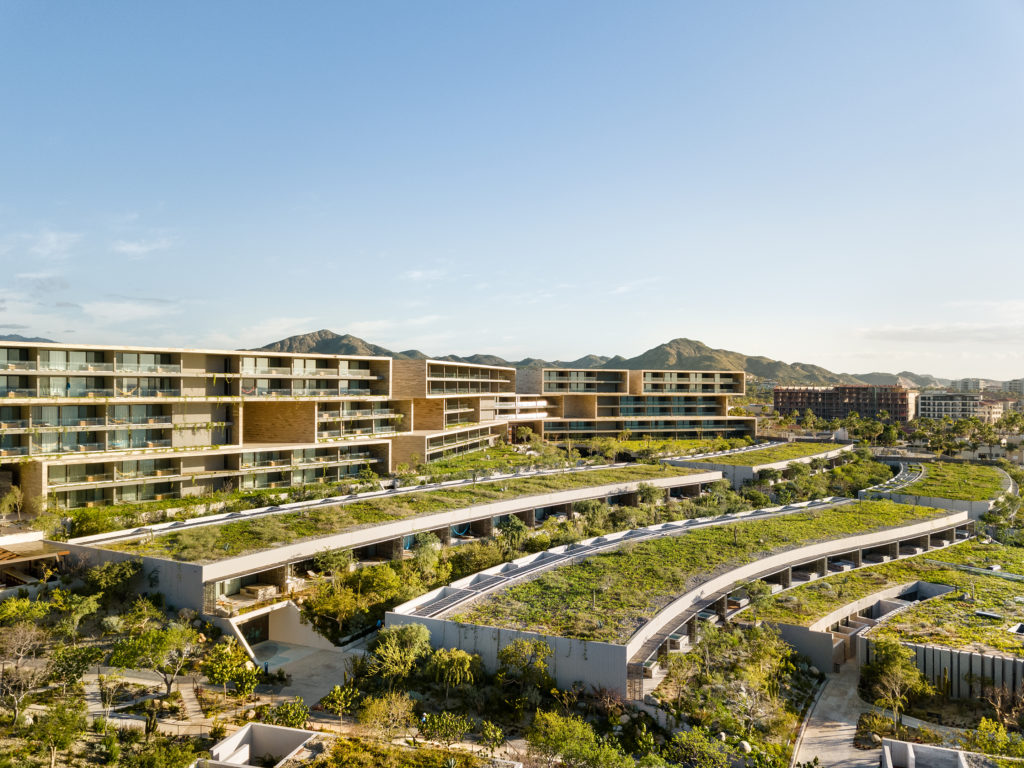
Solaz Los Cabos by Sordo Madaleno Arquitectos, Baja California Sur, Mexico
2019 A+Awards Jury Vote Winner in the Concepts – Plus-Architecture +Landscape category
Covering an area of 9.5 hectares amongst the extraordinary natural surroundings of the peninsula of Baja California, Solaz Los Cabos seamlessly blends into the unique topography of the region. The hotel’s architectural concept was guided by the need to properly integrate the construction into its surroundings, which was achieved through the use of organic forms that refer to the movement of waves. This is apparent through the series of curved volumes at the center of the hotel comprising hotel rooms and timeshares. Ascending in accordance with the site’s steep topography, the terraces rise presenting breathtaking views of the Sea of Cortes.
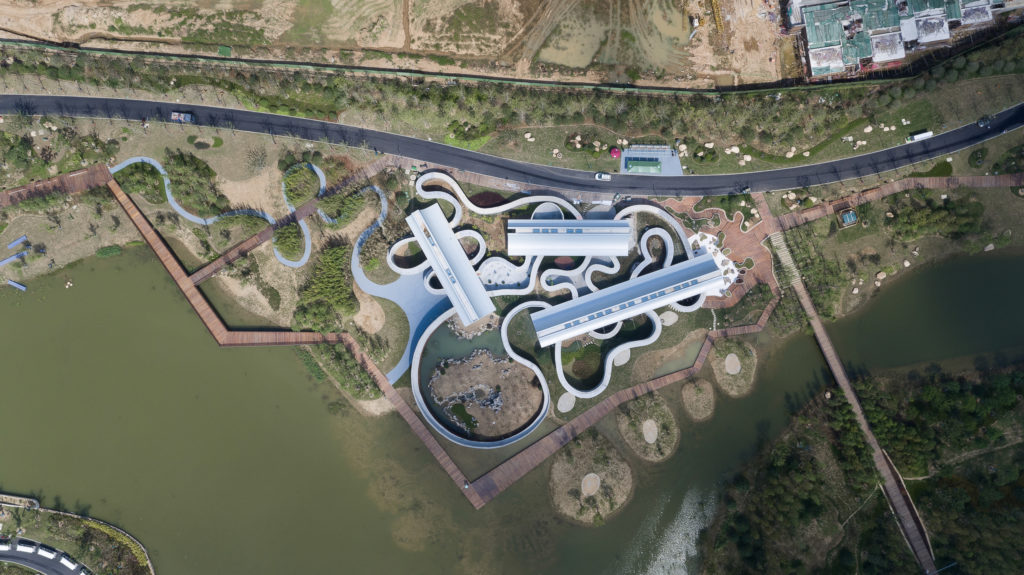
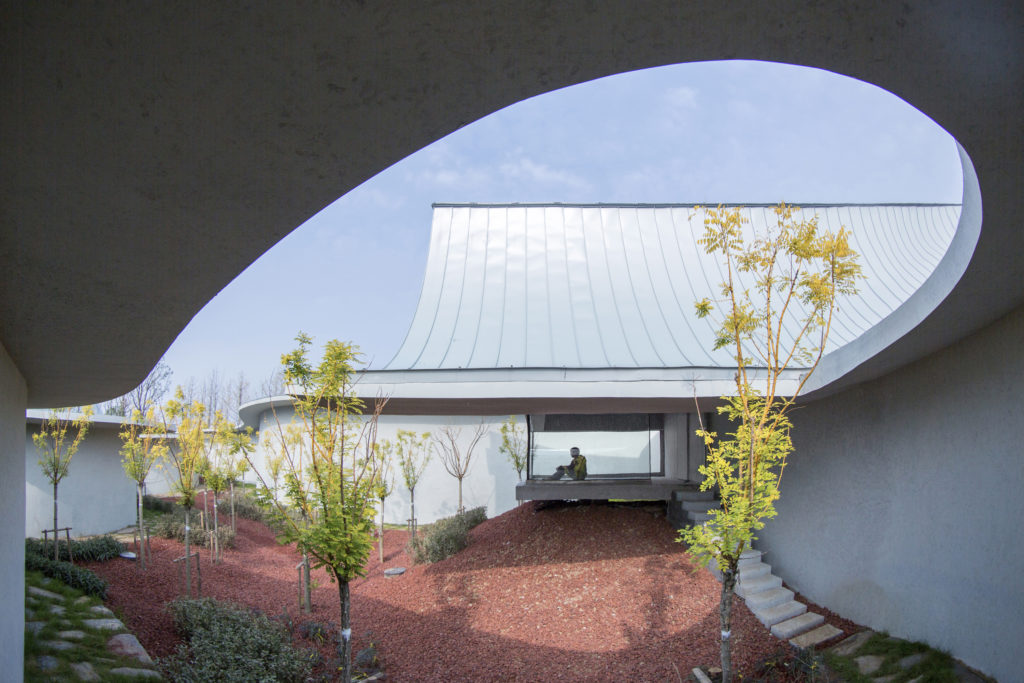
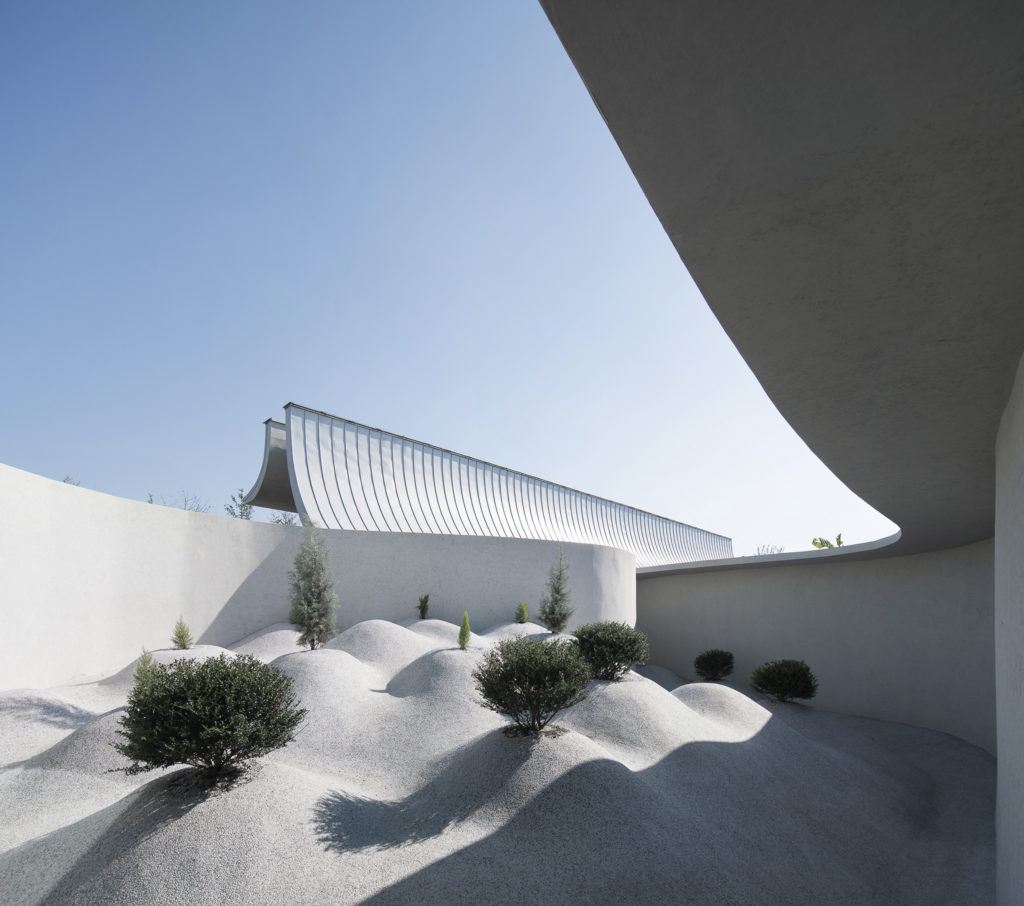
“The Shadow Garden” of World Horticulture Expo in Yangzhou by OfficeOffCourse, Yangzhou, China
2019 A+Awards Popular Vote Winner in the Concepts – Plus-Architecture +Landscape category
As part of the first completed phase of the 2021 World Horticulture Expo site in Yangzhou, “The Shadow Garden”, generates a new relationship between landscape and architecture. The pavilion reflects the beauty of the local landscape while serving as an educational space. Three rectangular buildings are divided by a continuous, meandering wall, which is shaped around the contours of the existing landscape. As a result, each space carved out by the dimensions of the wall and buildings is unique in layout and comprised of gardens with particular scales, spectrums, and vegetation. Overall, the design presents an architecture that is highly flexible and mixed-use where unique perspectives can be garnered through its diverse spaces.
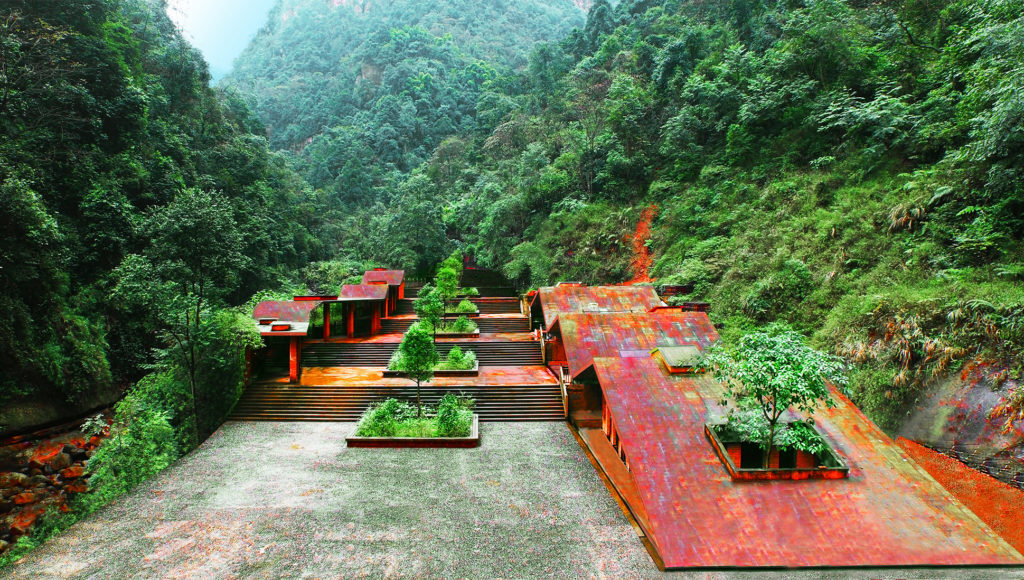
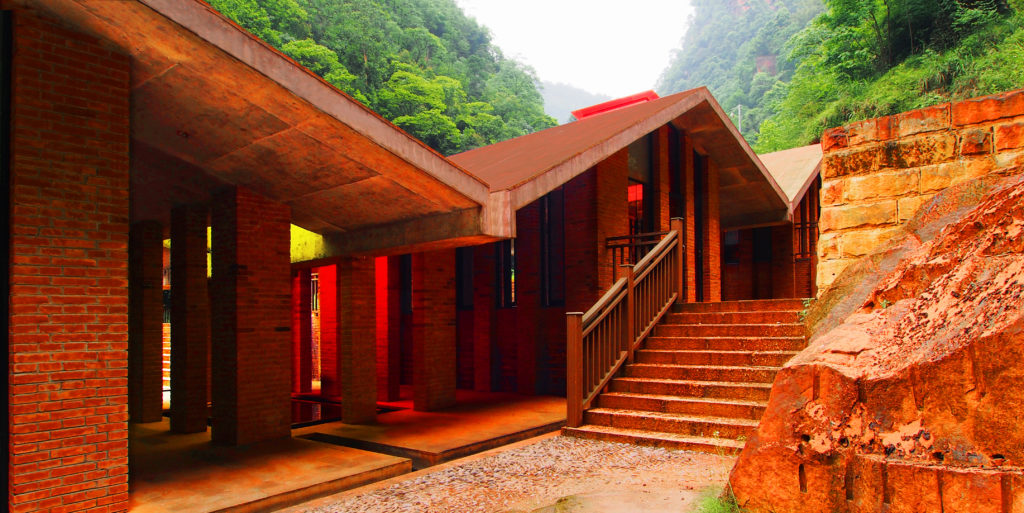
Chishui Danxia World Natural Heritage Visitor Center by West-line Studio, Chishui, Zunyi, China
2019 A+Awards Popular Vote Winner in the Details – Plus-Architecture +Stone category
The Chishui Danxia World Natural Heritage Visitor Center is nestled in a scenic, narrow valley surrounded by bright red cliffs, peaks and streams to the north, and a red Danxia stone, arch-shaped cave to the west. The system of steps and the building shape aim to highlight the ritual importance of the historic site. Located at the base of a mountain, the project collects Danxia stones during floods, which are collected and used by workers. The building on the southern side is composed of a group of seven stone boxes, which serve as a rainwater collecting system, light capture system, and tree courtyards. Surrounding these stone boxes are flexible recreational spaces that correspond to the different courtyards’ environments.
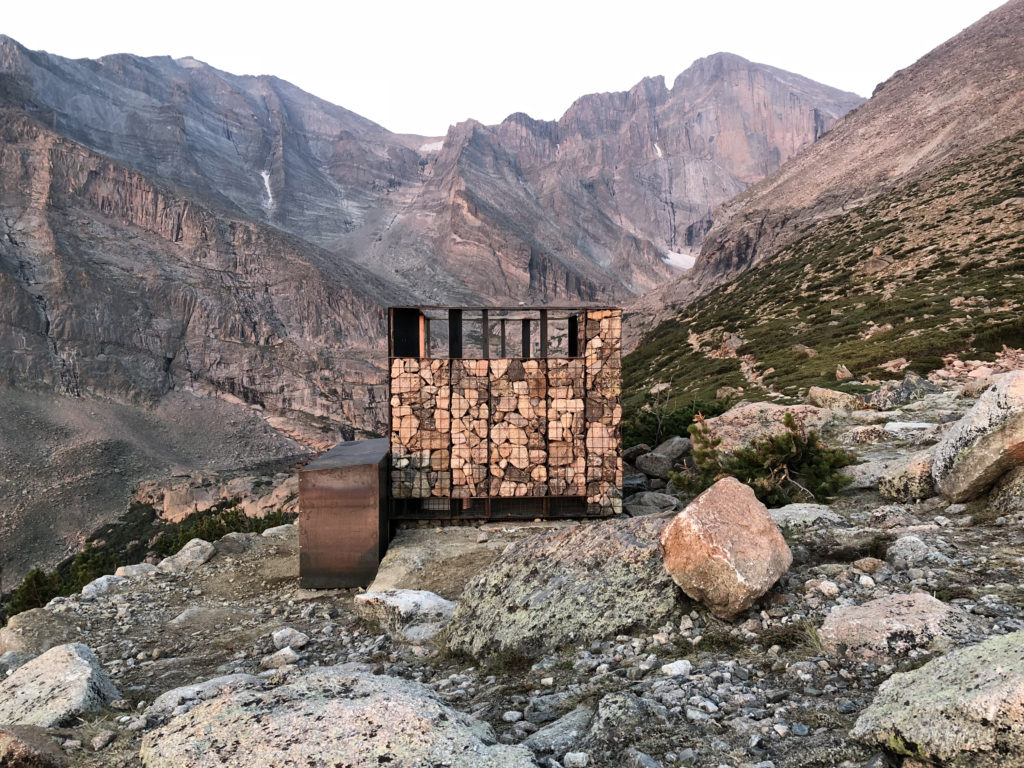
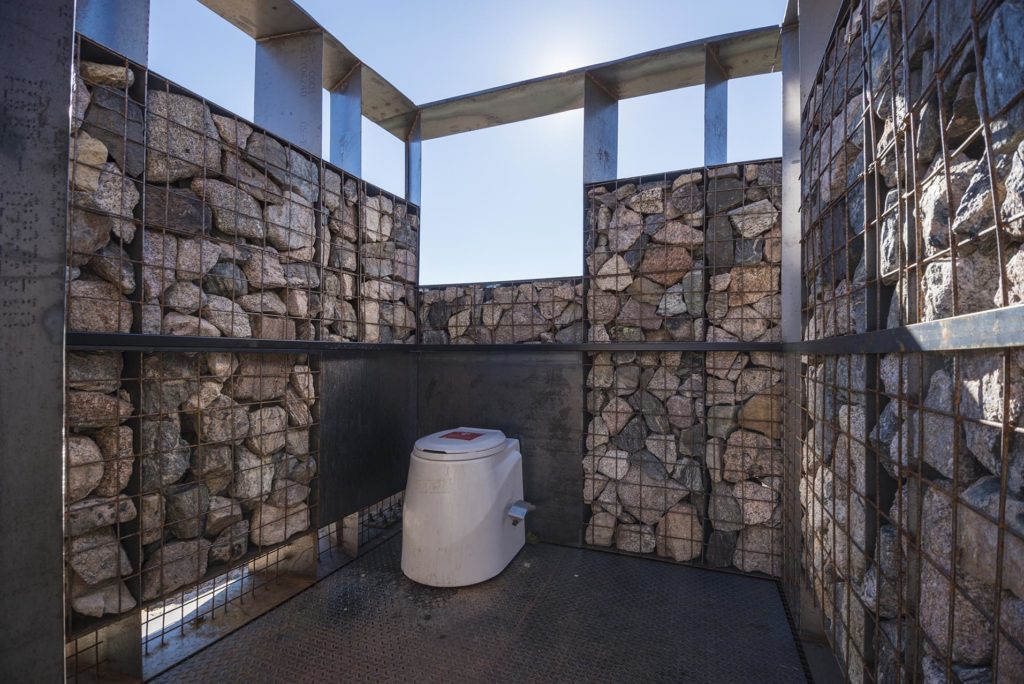
Longs Peak Privies by Colorado Building Workshop / University of Colorado Denver, Colorado, United States
2019 A+Awards Jury Vote Winner in the Details – Plus-Architecture +Stone category
In response to outdated and deteriorating toilets, resulting in grueling waste collection and disposal, the National Park Service collaborated with ColoradoBuildingWorkshop to redesign and construct four new backcountry privies. They explore lightweight prefabricated construction and emerging methods of waste collection to minimize the human footprint in Colorado’s environment. The final design solution is a series of prefabricated structural gabion walls, which contain a series of thin steel plate moment frames that triangulate the lateral loads within the structure. Stones collected on site are used as ballast. This assemblage method allows for rapid on-site construction and an architecture that disappears into the surrounding landscape.
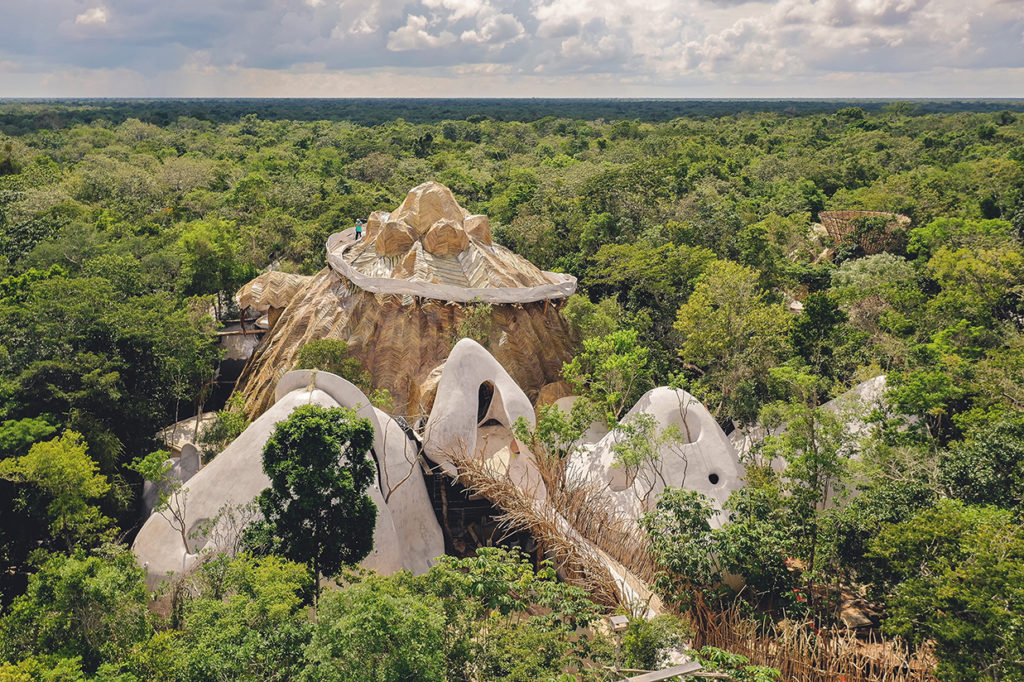
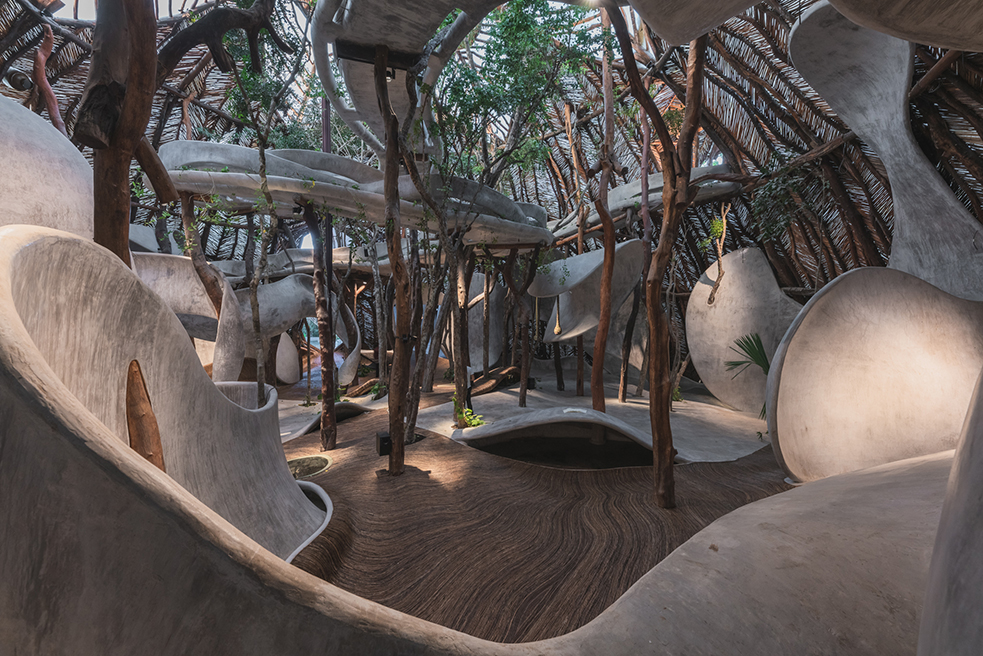
IKLAB Uh May by ROTH-ARCHITECTURE, Francisco Uh May, Mexico
2019 A+Awards Jury Vote Winner in the Details – Plus-Architecture +Wood category
IKLAB Uh May is designed as a trans-disciplinary site for research, transformation, and creation, in which the first phase of the project features an incredible art gallery. It is a holistic center for human vision and evolution situated in the jungle of Tulum. This cultural center aims to reconnect individuals and tribes, both native and contemporary, with one another, with others, and the environment. IKLAB Uh May’s unique integration of ancestral knowledge, technological innovation, applied sustainability, practiced spirituality, and collective experiences will culminate into new ways of learning, creating, and healing.
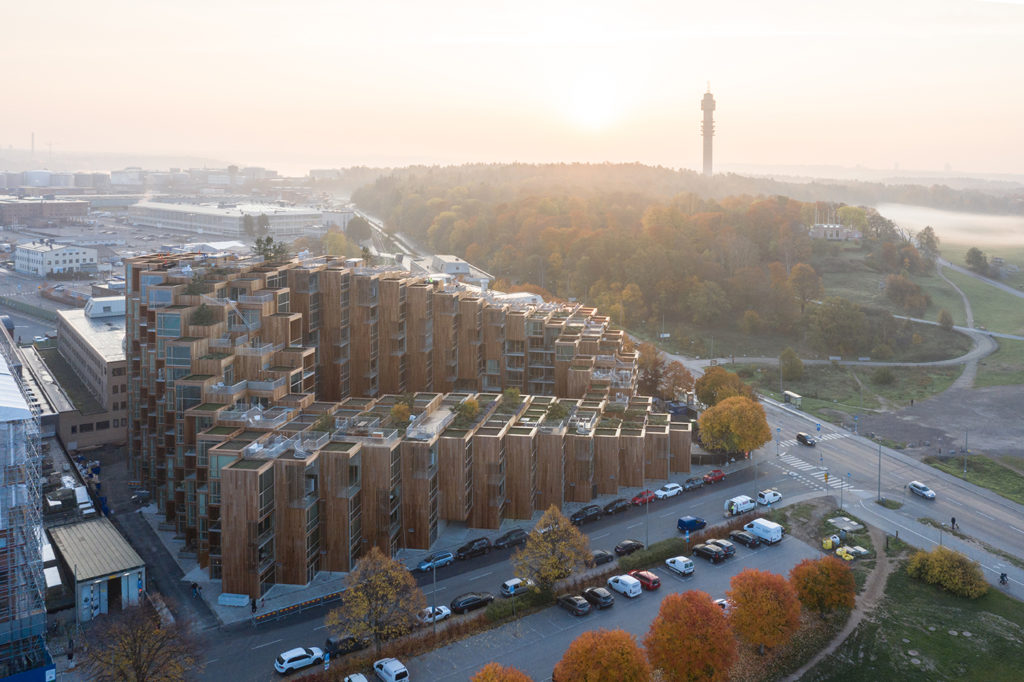
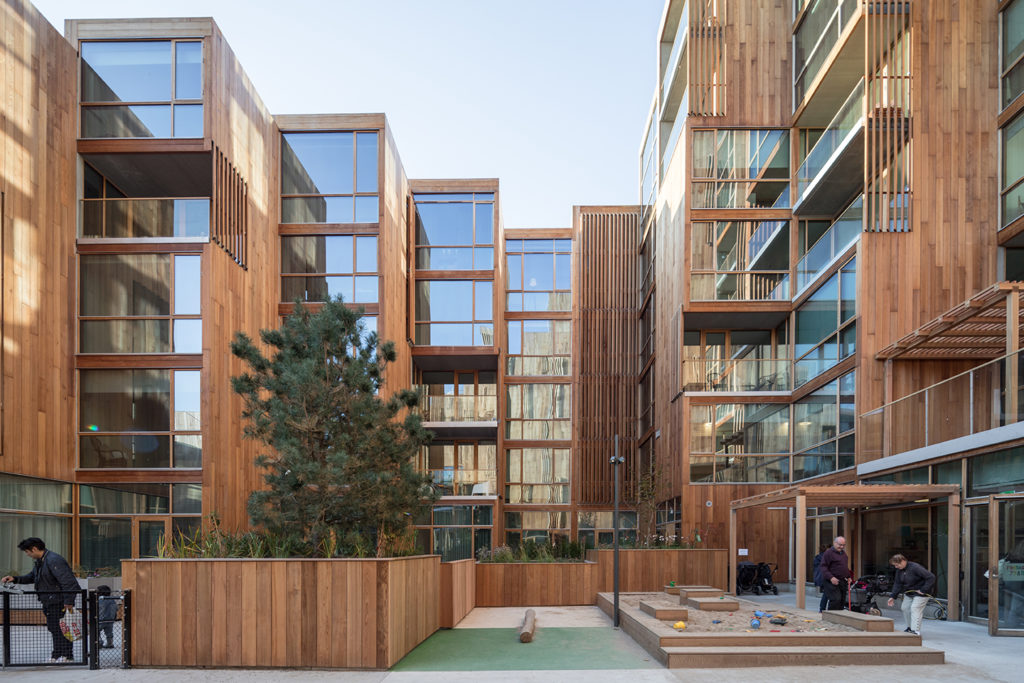
79&Park by BIG – Bjarke Ingels Group, Stockholm, Sweden
2019 A+Awards Jury and Popular Vote Winner in the Residential-Multi Unit Housing – Mid Rise (5-15 Floors) category
79&Park is a wooden hillside residence comprised of 3.6m x 3.6m modules organized around an open green courtyard. The building’s tallest corner is lifted up to 35m in order to maximize the inflow of natural daylight as well as scenic views accessible to most of the units. The organic expression and cedar-cladding is present in the courtyard, which provides different sized plateaus that create small activity pockets and spaces for amenities. All dwellings have access to private and shared roof terraces brimming with rich varieties of plants. The ground floor of the complex houses commercial spaces open to the public. 79&Park seems like a gentle hillside as it seamlessly blends into the nature surrounding it.
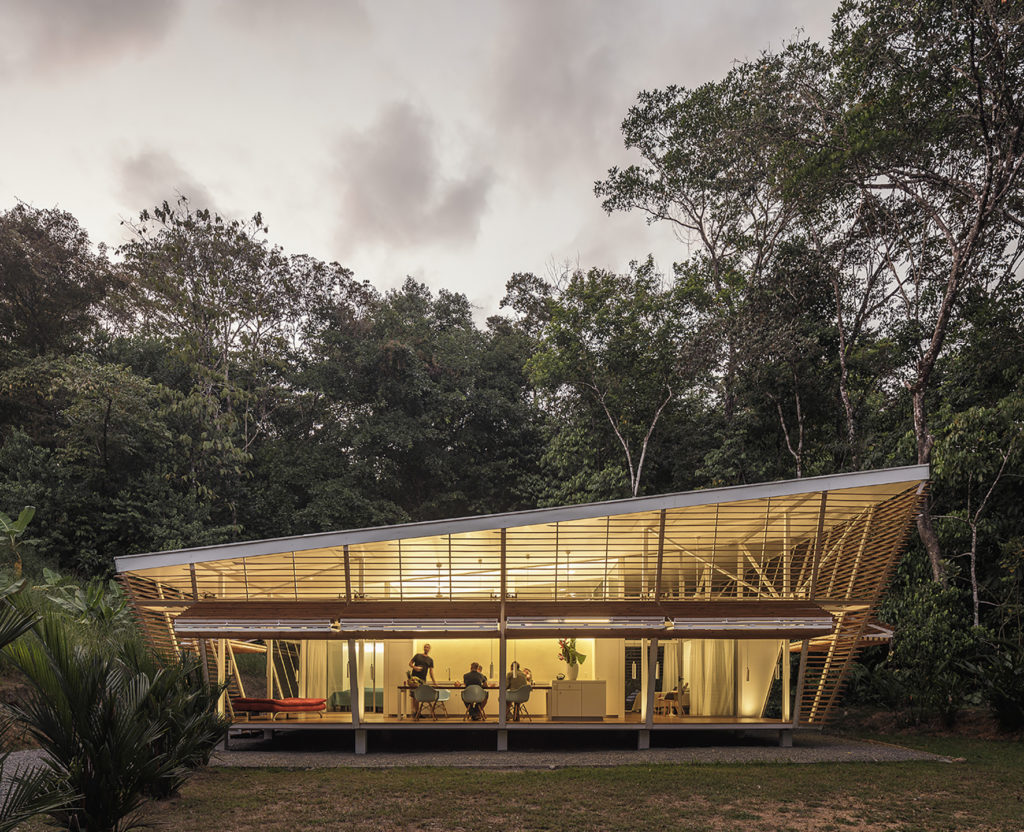
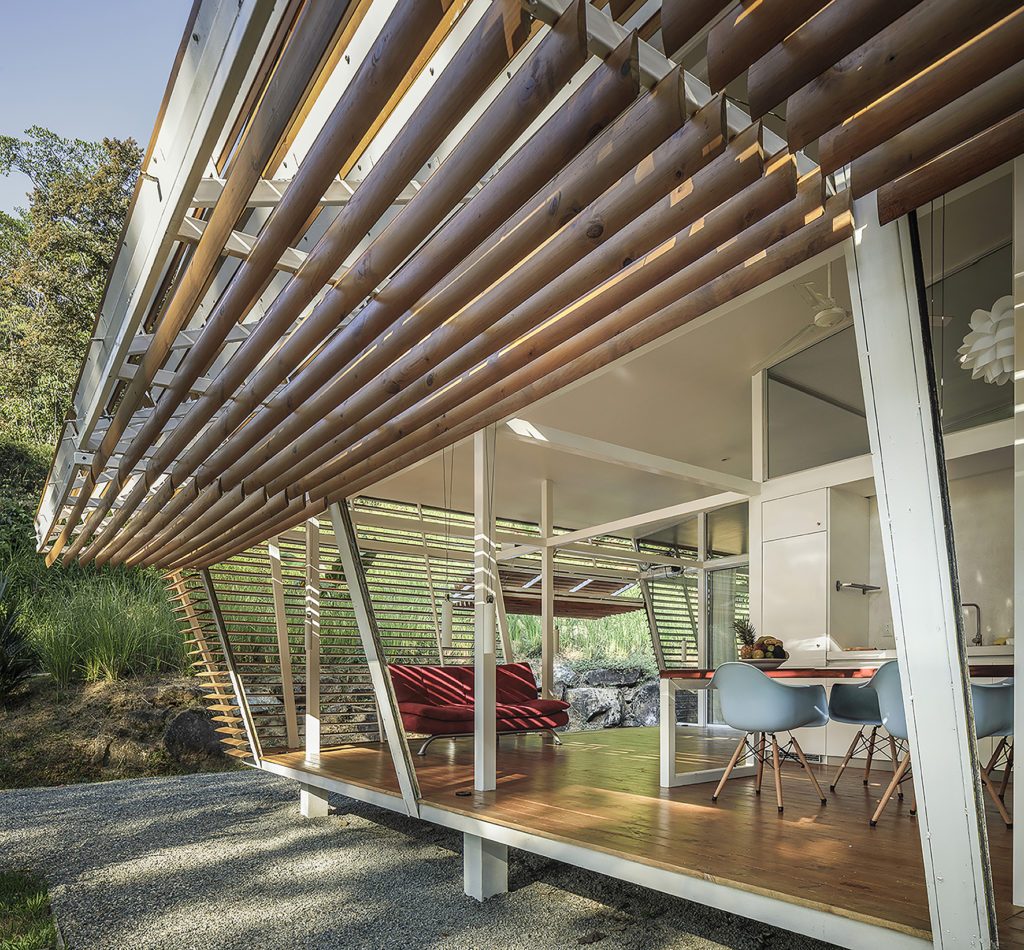
No Footprint House (NFH) by A-01 (A Company / A Foundation), Ojochal, Costa Rica
2019 A+Awards Popular Vote Winner in the Concepts – Plus-Architecture +Sustainability category
The No Footprint House (NFH) is located at the edge of a vast tropical rainforest along the western coastline of Costa Rica. The building responds to the surrounding climate by passive climate control through natural ventilation and solar shading. The house is organized around a central service core, which contributes to the efficiency of space, assembly, and maintenance. Façade panels can be opened or closed individually in order to regulate views and exposure, augment or reduce air flows, as well as to increase privacy and security. The NFH was prefabricated and transported to the target location on a single truck as it was designed as a prototype for serial production. It seeks integral sustainability through its environmental, economic, social, and spatial performance.
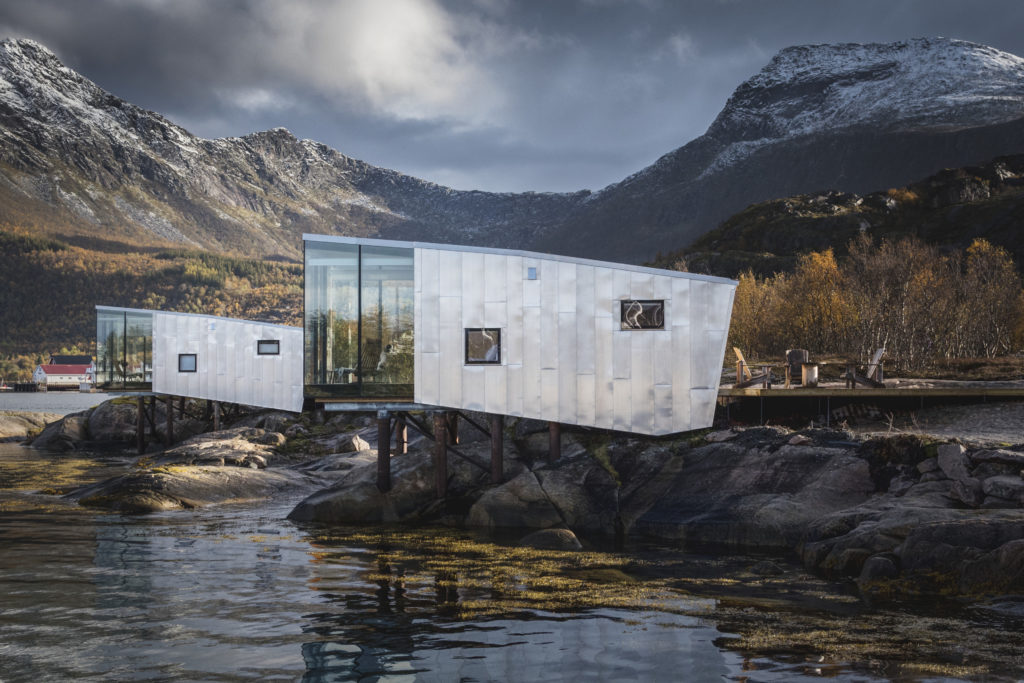
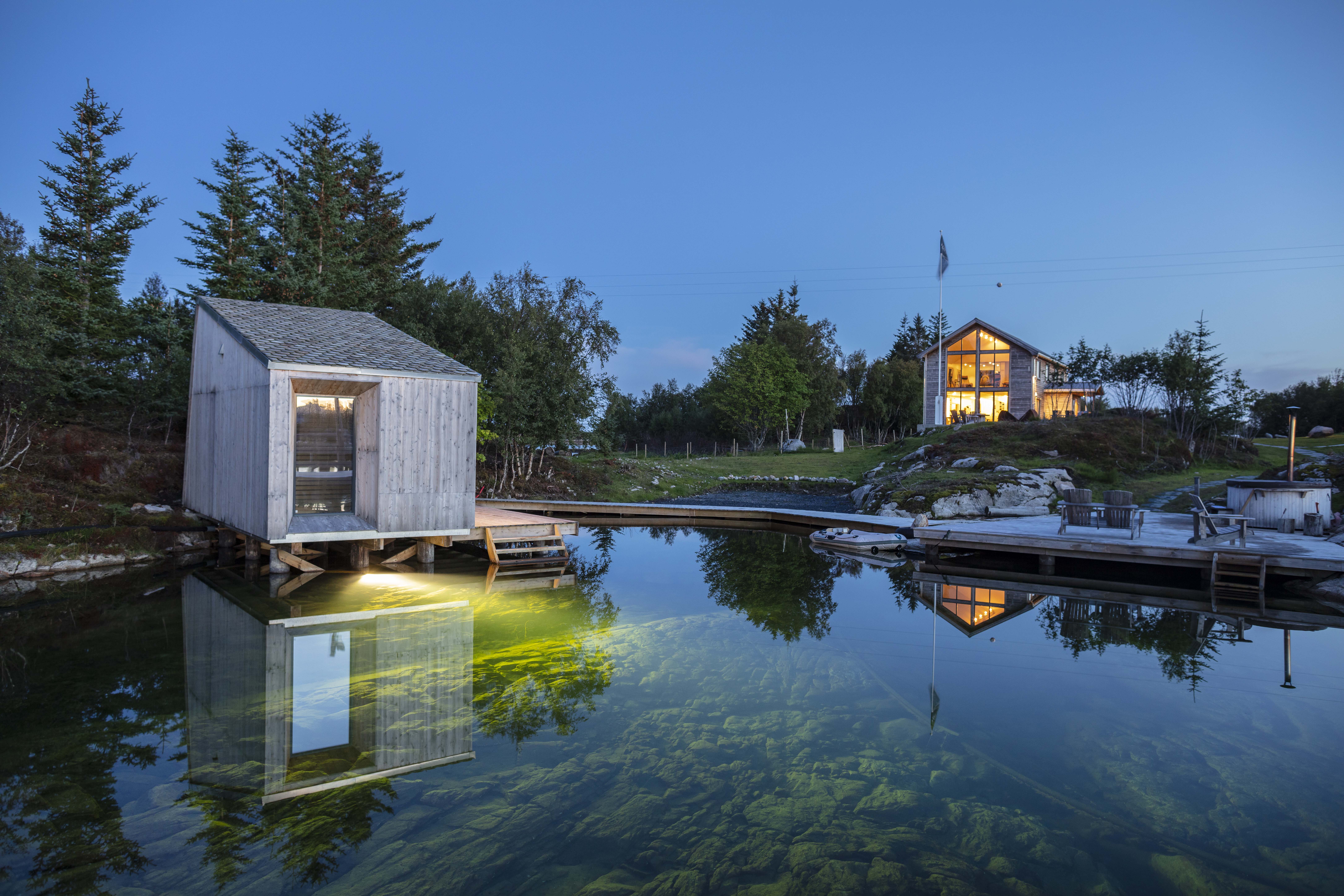
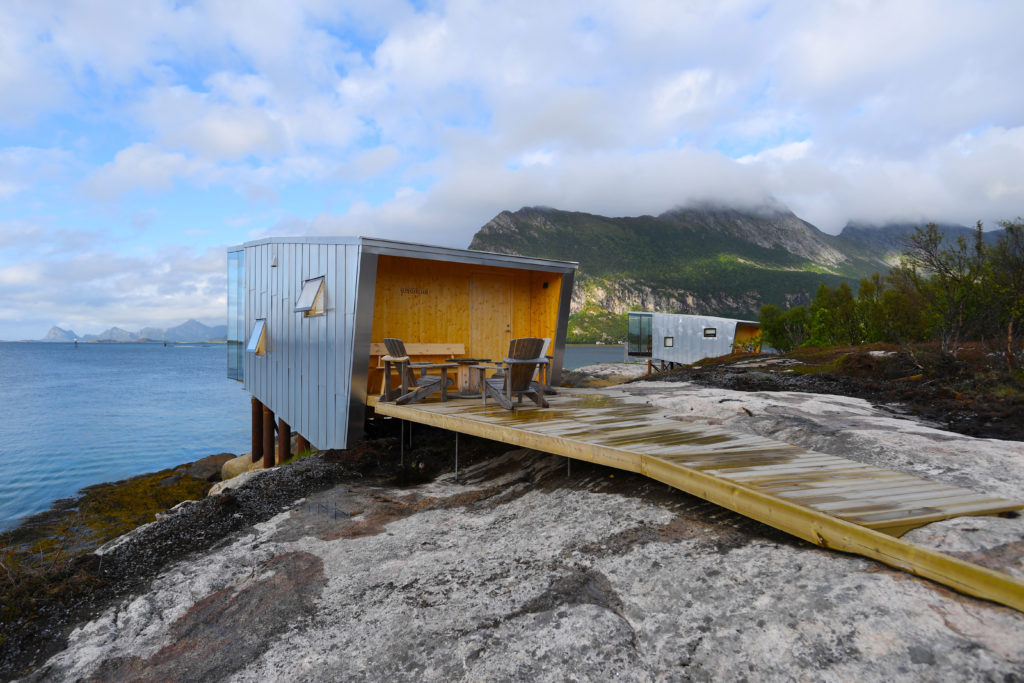
Manshausen 2.0 by Stinessen Arkitektur, Steigen, Norway
2019 A+Awards Popular Vote Winner in the Details – Plus-Architecture +Cantilever category
Manshausen 2.0 is an extension of the Manshausen Island Resort located in the Steigen Archipelago off the coast of Northern Norway. The design of the extension seeks to relate to the specific positioning in the pond and the surrounding landscape. Wave heights, extreme weather conditions, and future increases in sea level were studied to determine the exact positions of the cabins. Given the high exposure to the natural elements, aluminum sheet cladding was chosen to withstand salt water exposure. Access to the cabins is via the rocky formations that jut out into the sea. The cabins are designed to offer their guests shelter and comfort while simultaneously accommodating the outside elements.
Hit the button below to see every A+Award winner and finalist in this year’s incredible competition:
See the 2019 A+Award-Winning Projects






 Manshausen 2.0
Manshausen 2.0 