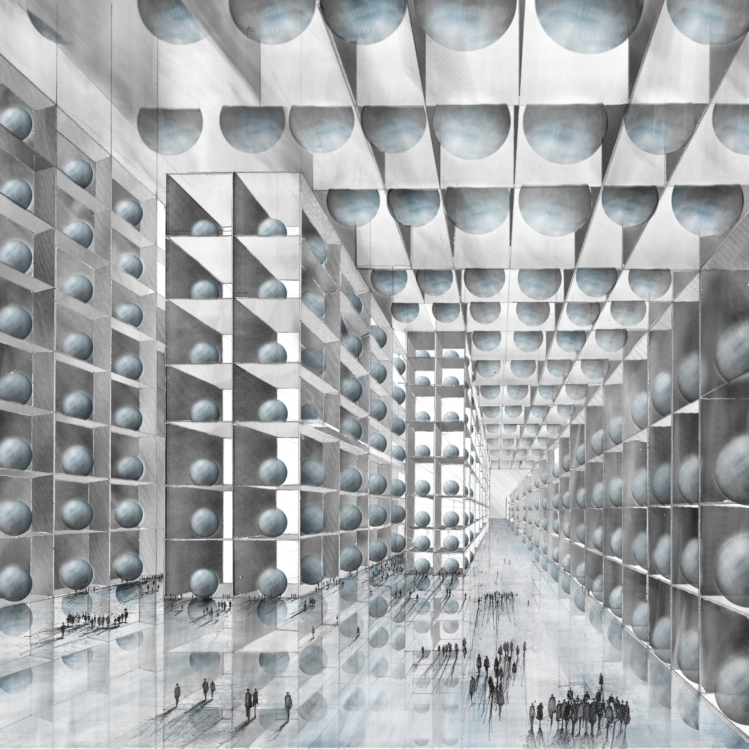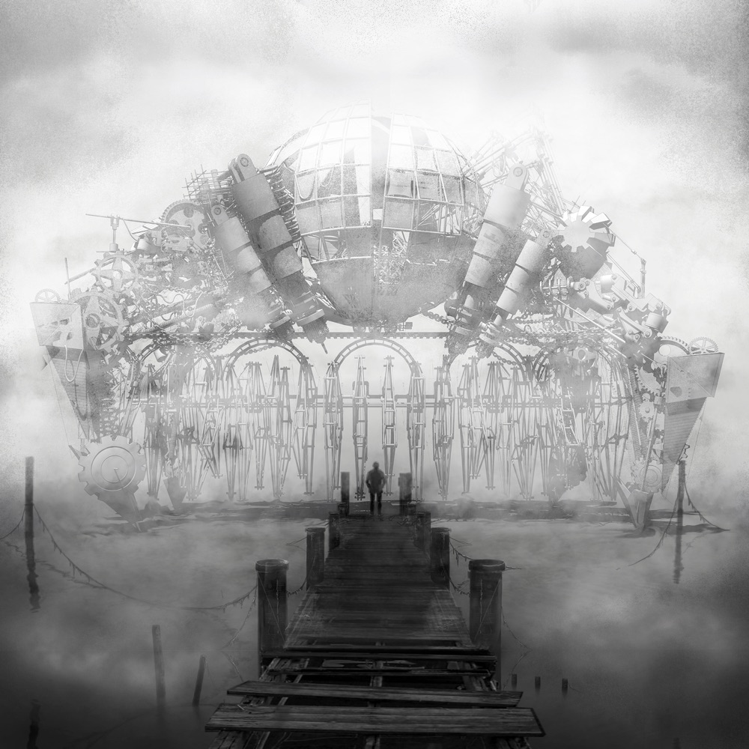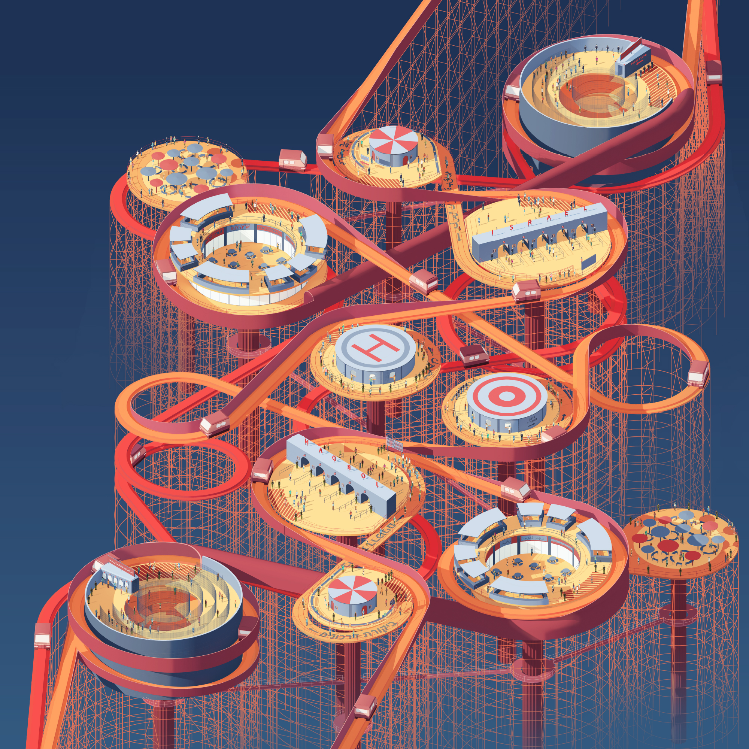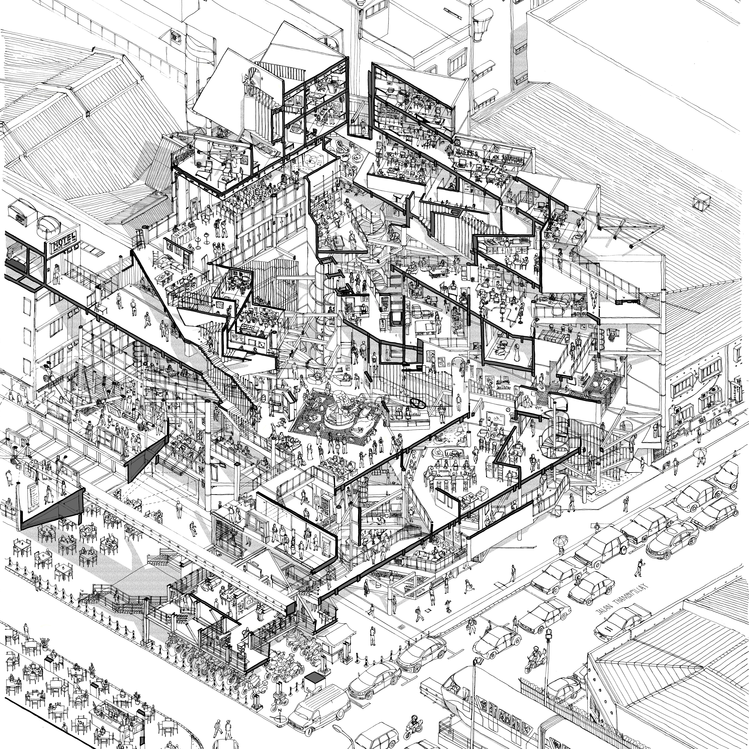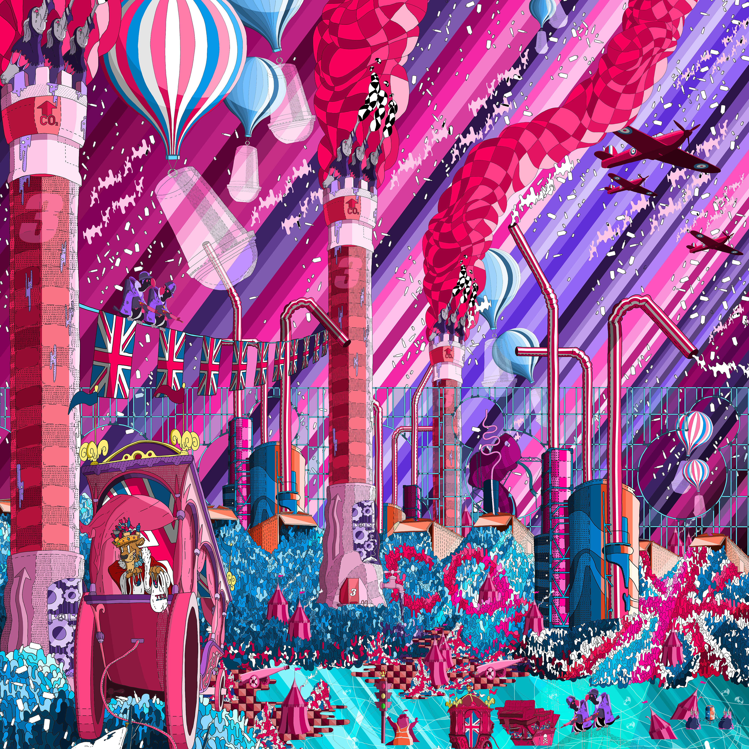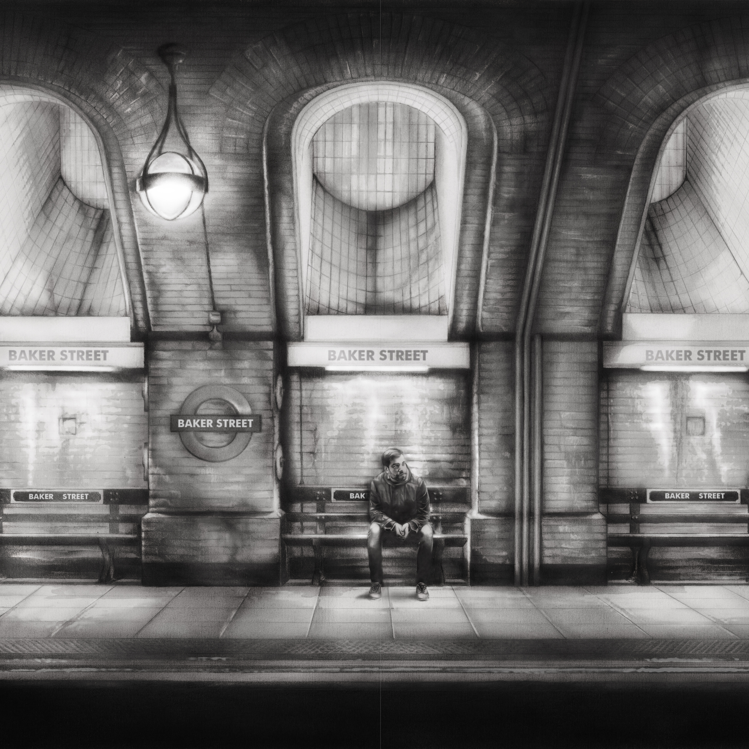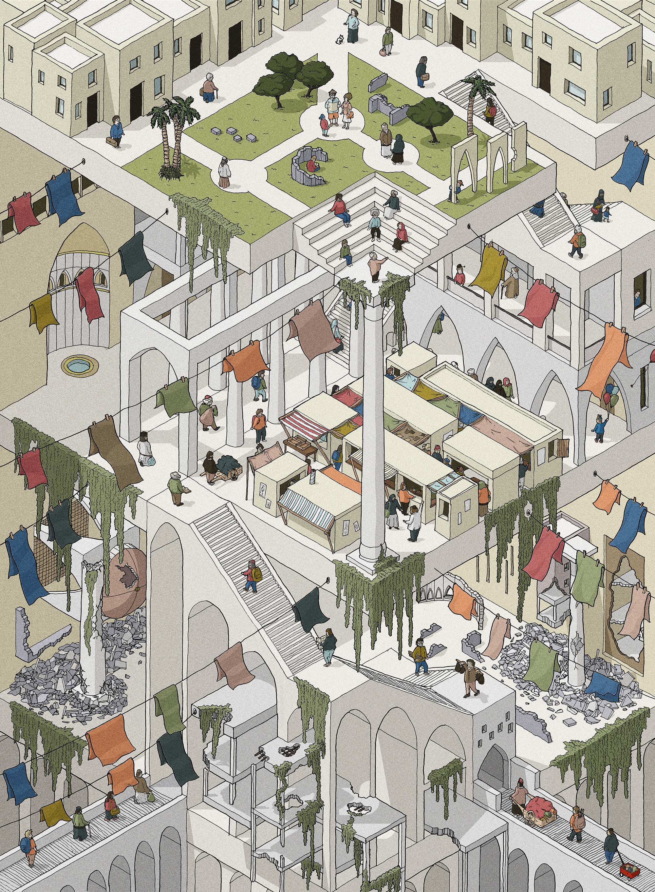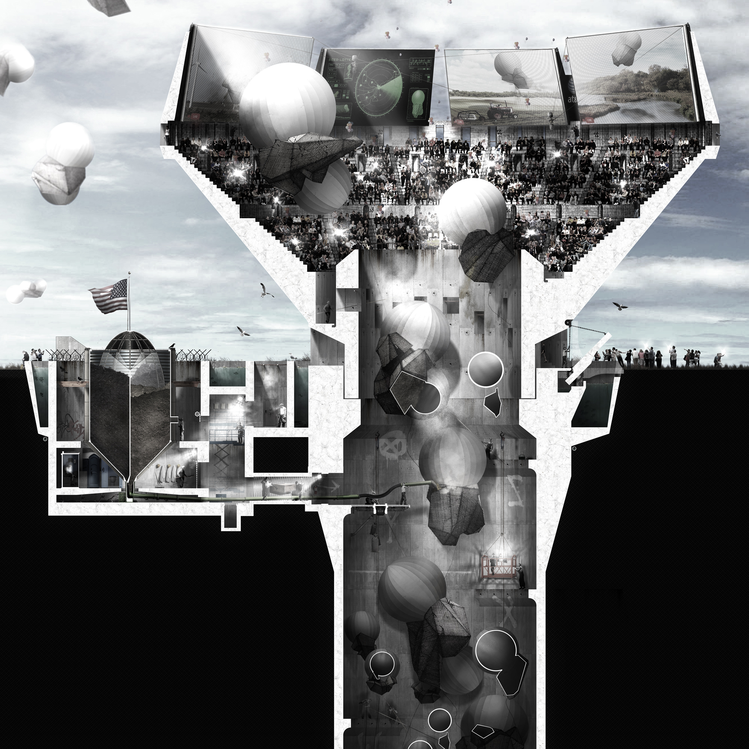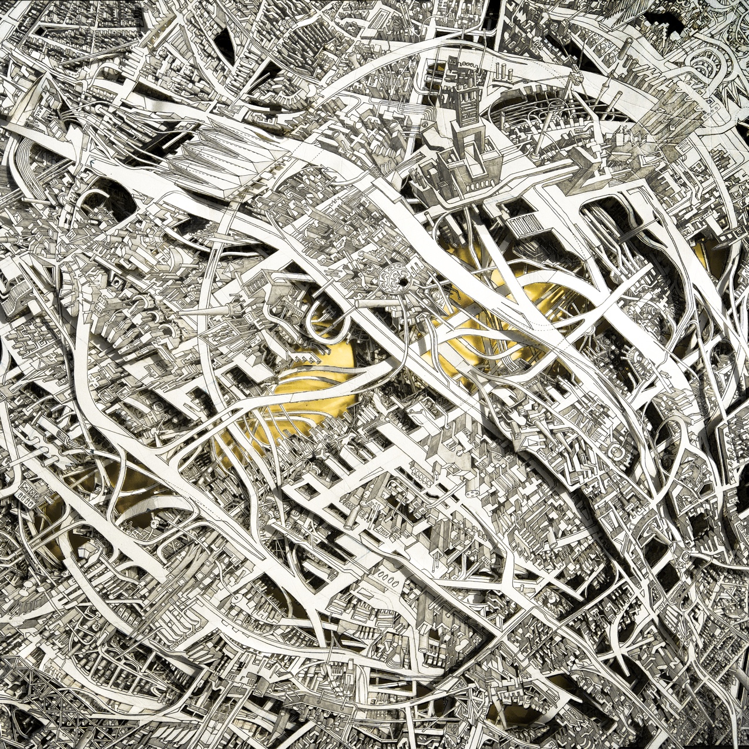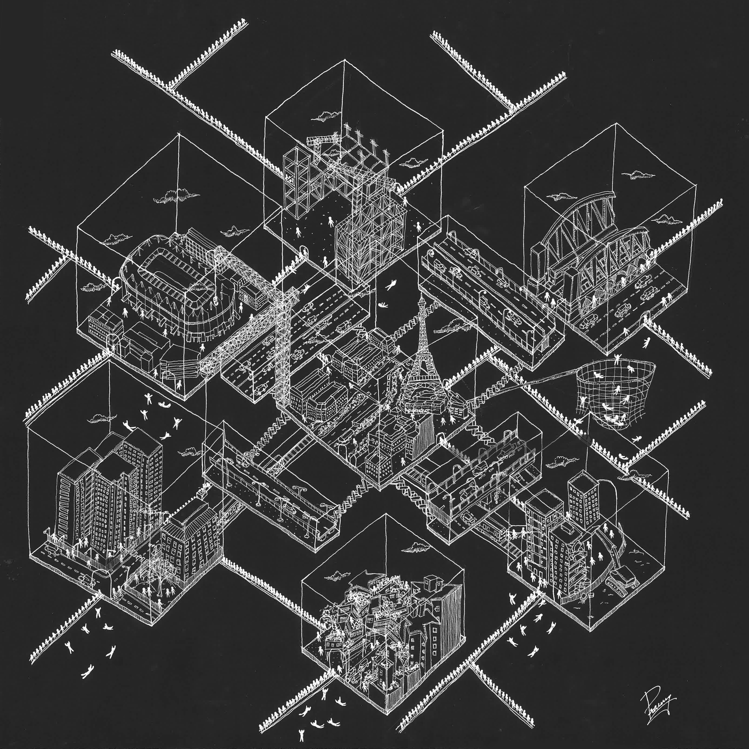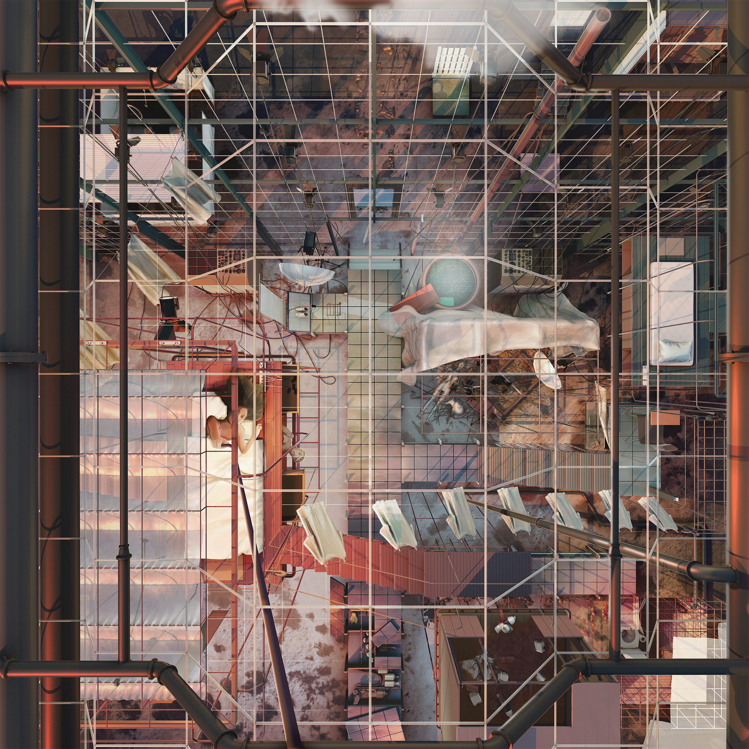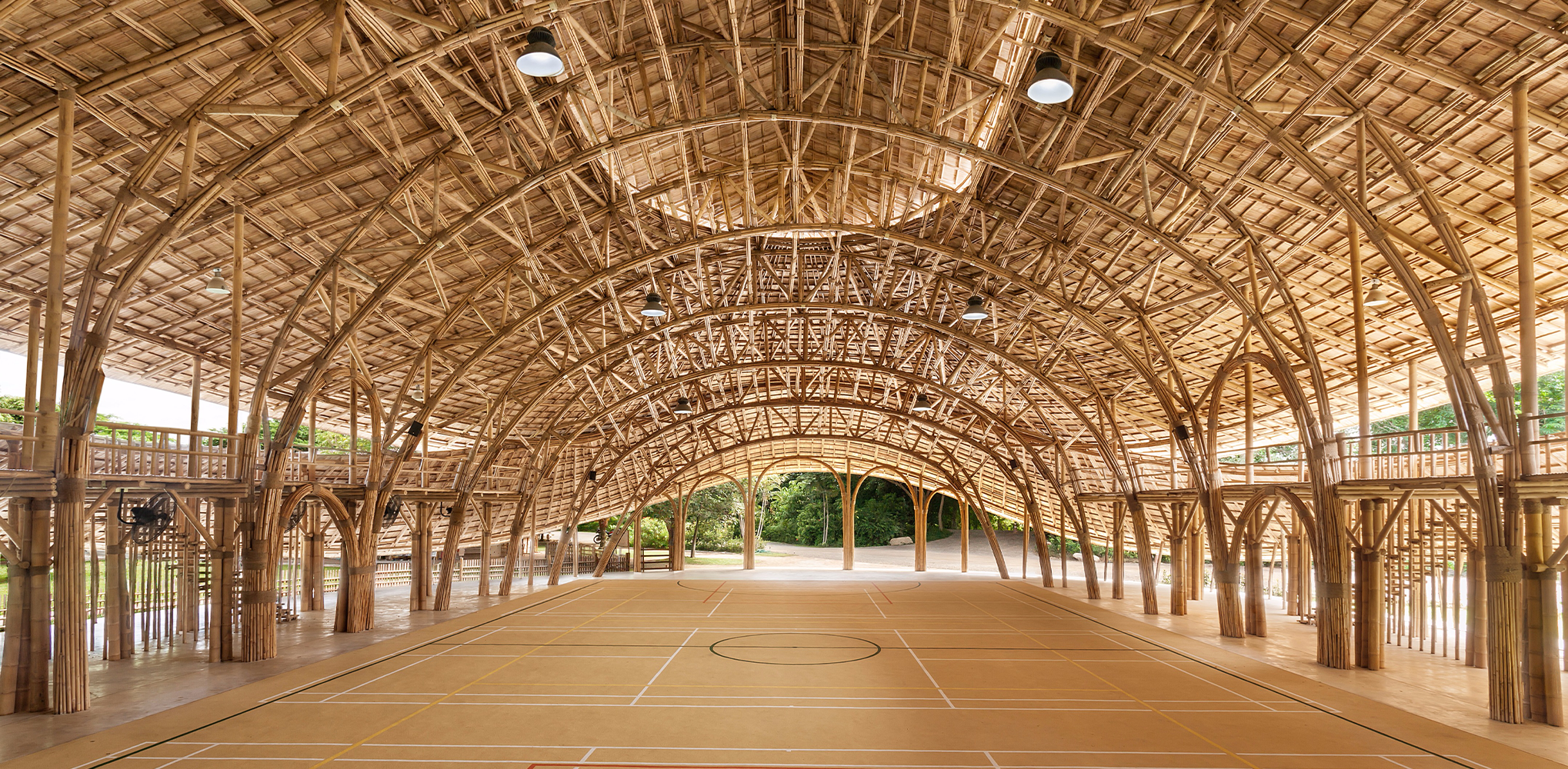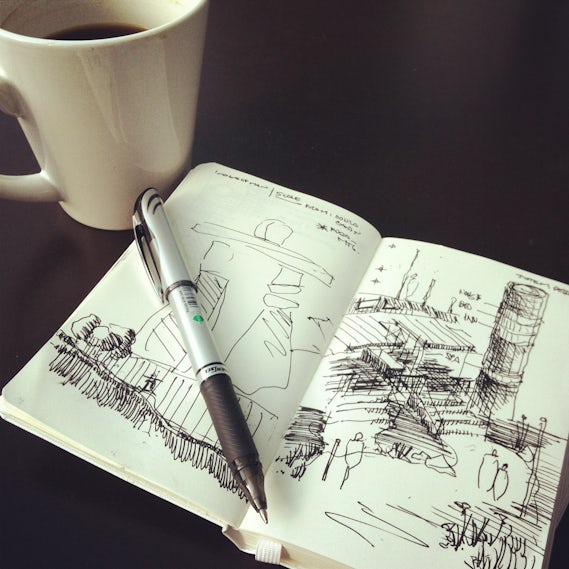Put your pencils down — the results are in.
Architizer is thrilled to announce the winners of the inaugural One Drawing Challenge! Reviewing a stellar shortlist of 100 architectural drawings and their stories, our esteemed jury have selected 2 top winners — one student and one non-student entry — along with 10 fantastic runners-up.
The standard of the entries was incredibly high, with an array of techniques and formats used to bring architectural stories to life. Many of the judges praised the participants for breaking from convention to explore new ideas, encouraging us to rethink the way we communicate our ideas through both images and words.
Architect and One Drawing Challenge juror Chris Precht remarked: “In times where the International style is uniforming cities world-wide, architecture needs competitions like this to think, dream, criticize and inspire. Whether through collages, computers, pencils or stencils, everyone presented their stories in their own way, far off from the usually glossy and perfect CGI of our industry. That offered a very personal look into the mind of creatives.”
Without further ado, take in the winners of the 2019 One Drawing Challenge, including both the drawings and their accompanying stories…
Student Winner: “Between Possibilities and Limitations” by Ozair Mansoor (Indus Valley School of Art and Architecture)
This drawing is not a proposal of a new architecture, rather it is a representation of human existence in a rapidly globalizing world, the political and economic frameworks of which encapsulate us with illusions of endless possibilities. On deeper inspection, however, these possibilities are not limitless, but in fact limited. We find ourselves in the same line and in pursuit of the same aspirations.
The physical fabric of our cities too mirror these values, this sameness, with specificities and realities of place having little or no say in their formal and spatial development. They have all started to look the same, hence making this world appear much smaller than it actually is. Where as the scale and perspective of my drawing reflects the illusion of endless possibilities, the repetition of elements reflects the limitations.
Non-Student Winner: “The Machine: A Mechanical Mudlark” by Mandalika Justine Roberts
Inspired by modern day treasure hunters known as the Mudlarks of the River Thames, London, the drawing encapsulates the collision of two worlds; Man and Machine. The latter is hyper-engineered with the power to harvest objects hidden deep beneath the Thames. ‘The Machine’ is a vessel built to serve man. This creature of the deep fracks through the riverbed in order to surface lost treasures.
The internal housing aboard the vessel is enclosed within a pressure chamber; this operations center or ‘The Nest’ is the control hub from which the crew systematically execute underwater archaeological excavations before returning to the dock for deposition and processing. Artefacts ranging from discarded shopping trollies to priceless antiquities are cleaned and preserved for display in a fluvial museum on the Thames foreshore.
Commended Entry: “All at Sea” by Amélie Savoie-Saumure, Pascale Julien and Matt Breton-Honeyman (McGill University)
This drawing represents our vision for a border control point between Israel and Jordan in the middle of the Dead Sea. As a reaction from our traveling experience, this project aims to reflect on the ‘apparatus’ of border crossings. It portrays our impression of the long and interruptive, almost dehumanizing process of border crossings, where military forces and antagonism between nations are omnipresent, yet also trivialized by the tediousness of the procedure.
The scheme exaggerates counter-productivity, and amplifies the induced feeling of disorientation or absurdity. The user is therefore forced into a long sequential process by a continuous flow of automated trains, following two trajectories that never physically connect but entangle into moments of tension. The use of color conveys a more ironic tone, where the whimsical representation intentionally contrasts with the darkness of the subject matter.
Commended Entry: “The Unending Square” by Caleb Ong Yan Weng (Taylor’s University)
In references from theories devised from Tschumi’s architectural disjunctions, real and fictional architectural elements of events, space and movement with a varying level of visibility and accessibility are distributed across the building without a main central point and a clear hierarchy of space; reflecting the nonhierarchical organizational of the coworking community.
It encourages and allows the workers and visitors to move and hot desking around different part of the building in different time of the day to either have a ‘fresh start’ or have a clearer view and be familiarized with the surrounding, thus creating unintended encounter and dynamic interaction within the coworking community.
The building established itself as a game of snake and ladders, with its unending circulation filled with alternating program, alternating accessibility, varying space conditions, multiple entry/exit point that provides coworker a game of choice towards an undetermined daily routine and events.
Commended Entry: “Health Hazards of the Yale School of Architecture” by Winston Yuen and Christopher Tritt (Yale University)
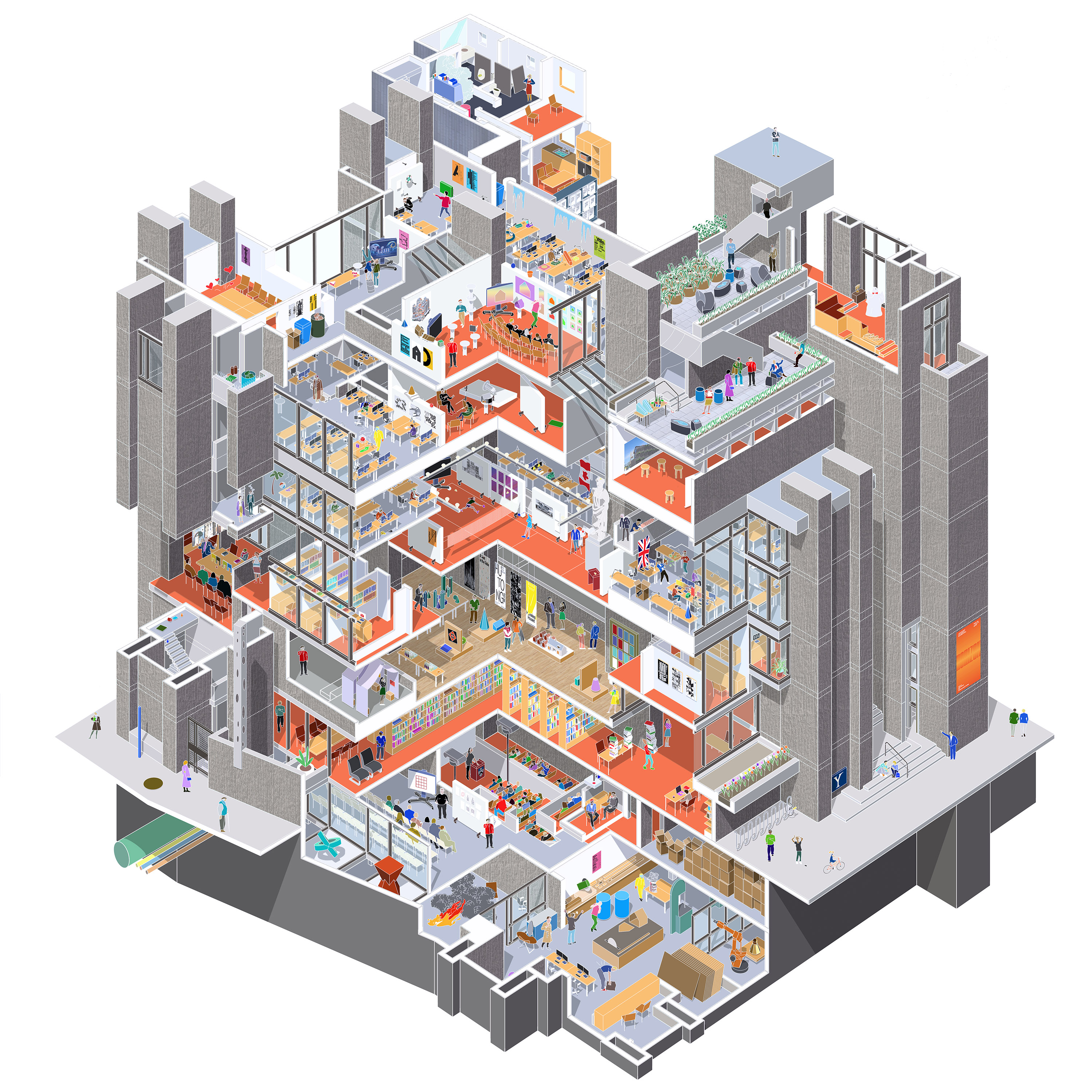
The brutal and stoic piers of Rudolph Hall belie the mayhem contained within. Even a single year within Rudolph’s grasp is a hazard, and three years can be nearly fatal. This drawing endeavors to map out the most common pitfalls: from review anxiety to carpet burn, from resin fumes to broken dreams.
Through the convention of a cut-away axon, this drawing shows all of the activities of Rudolph Hall simultaneously. This format emphasizes the many overlapping stimulations, passions, and ambitions of the occupants. The parallel projection emphasizes each narrative evenly, allowing the viewer’s attention to slide from one hazard to the next, inviting the viewer to piece together a feeling of the holistic chaos of a year at the Yale School of Architecture.
Commended Entry: “Plastic Britain” by Christian Coackley (The Bartlett School of Architecture – UCL)
‘Plastic Britain’ is a piece that speculates on a extreme outcome from our lack of action towards preventing global warming. Global warming has resulted in the dramatic rise in sea levels across the world, and Britain’s shorelines will not be safe as they continue to rise. The drawing is set on the shore of ‘The Wash’, as this area will suffer dearly from flooding in the future. It is the site where King John lost his crown.
Whilst attempting to cross The Wash’s marshlands, the tide suddenly came in, sending many of his valuable belongings into the water, never to be recovered. His reign was not met with support from the British public and is often portrayed as a greedy villain, most famously in Disney’s ‘Robin Hood’. Our negligence towards the planet will result in an outcome like this drawing suggests. The planet beyond recovery. Buried beneath a plastic tomb.
Commended Entry: “Baker Street” by Isabelle Turco (Università IUAV Venezia)
The drawing represents a scene of everyday life in a characteristic place in London: Baker Street, a station on the London Underground in the City of Westminster. It is one of the original stations of the Metropolitan Railway, the world’s first underground railway, opened in 1863. The underground station is flooded with natural light by a row of cleverly designed light wells that direct non-direct light onto the platform.
The shifting of the sun produces distinct lighting situations according to the time of day. A play of light and shadows. The light sculpts the forms. Lighting is not seen as separate from the architecture. It is the primary building material. In a place that undergoes the fascination of time. The main character is waiting for someone or something. Waiting is when you are suspended in time, traveling, not with your body but, with your mind. You get carried away by thoughts.
Commended Entry: “Remnants of a Separation” by Tom Gardner (Threesixty Architecture)
It is post-war Aleppo. Syrians are starting to return to their homes. They remember a city rich with heritage and culture but have arrived to see a city that suffered greatly from corruption, bombing and communal chaos during the conflict. It is a broken place that needs reconstruction to bring the region together.
The challenge is to create memory infused architecture to be served for and by the citizens of Aleppo. The solution is a Caravanserai to help Syrians transition to a permanent home, incorporating traditional markets (Souq) and leisure activities (shopping, storytelling and debates) to kick start the building of communities.
Memories are incorporated through traditional architectural language and ruins are converted to public gardens. In “Remnants of a Separation”, elements of the design have been fragmented and arranged in a narrative-like format.
Commended Entry: “Seed Lottery” by Nathan Gradoville (University of Nebraska at Lincoln)
Commended Entry: “Knucklebead” by Andrew Evans (KieranTimberlake)
Knucklebead is inhabited by the imagination.
Commended Entry: “Banlieue” by Praewa Samachai (Bergen School of Architecture)
Metropolitans around our world are all gradually expanded and one of the most iconic cities in the world ‘Paris’ has undergone this transformation in the past 50-60 years. This expansion happened without the habitats influence and only the economical wealthy minority could afford to stay inside the “Banlieues” (city limits). These less-wealthy Parisians were indirectly forced out in social dwelling outside the city limits.
Not everyone was adaptable and fell outside the boundaries of social class and with no political- and social system to catch them, many are forced even further out. How can we as an architect improve the overall lives of its inhabitants and immigrants and create a sustainable future for the generations and how do we bridge between social inequality and cultural differences in modern Paris? and how we think metropolitans in the future?
Commended Entry: “The Instagram Home” by Samiur Rahman (University of Greenwich)
The scheme speculates on the future of architecture and social media, building on the trend of selfie filters transforming a person’s physical appearance to suit a standardized idea of beauty. An architectural translation of this technology is theorized, in which users will be able to spatially transform their living space to whatever they desire online, hence a reduced physical environment serving only the bare necessities of living.
This new lifestyle is curated around a social media obsessed future, where all aspects are designed to aid a higher online presence. The Instagram bed is big enough for rest, but multiplies in size if one wishes. Props, lighting and recording equipment infest the site, but are invisible through augmentation come posting time. Clothes are plain and purely for covering oneself, as fashion is now fully digitised. An exposed infrastructure allows for an inexpensive typology, hence enticing masses to live through social media.
As our two top winners, Ozair Mansoor and Mandalika Justine Roberts will each receive:
- $2,500 prize money
- iPad Pro (12.9-inch, 256GB)
- Apple Pencil (2nd Generation)
- Procreate software package
- COPIC marker set worth $500
- Sakura hand-drawing supplies worth $200
Further to this, the 10 commended entries shown above will receive a prize package full of analog and digital drawing tools. Revealed last week, the top 100 drawings will feature in the first “One Drawing” eBook, to be distributed to thousands of architecture firms via newsletter and social media channels. Watch out for this stunning publication, coming soon! There will also be further features on the winners and reflections from the judges in the coming weeks.
Thank you to all participants for their hard work in creating these amazing drawings and telling fascinating stories about architecture. If you are interested in entering next year’s One Drawing Challenge, be sure to sign up for updates by clicking the blue button below.
In the meantime, keep on drawing!

