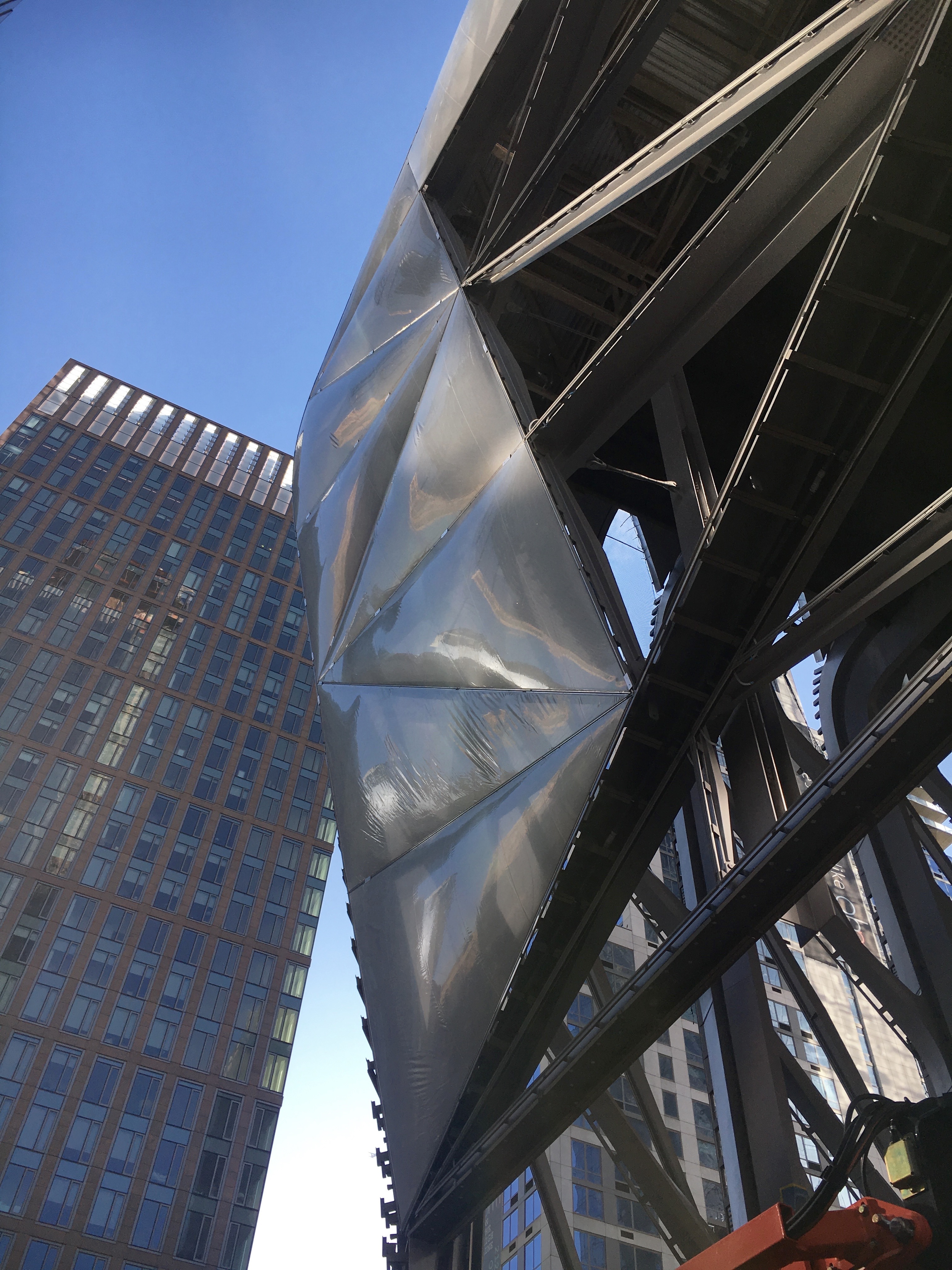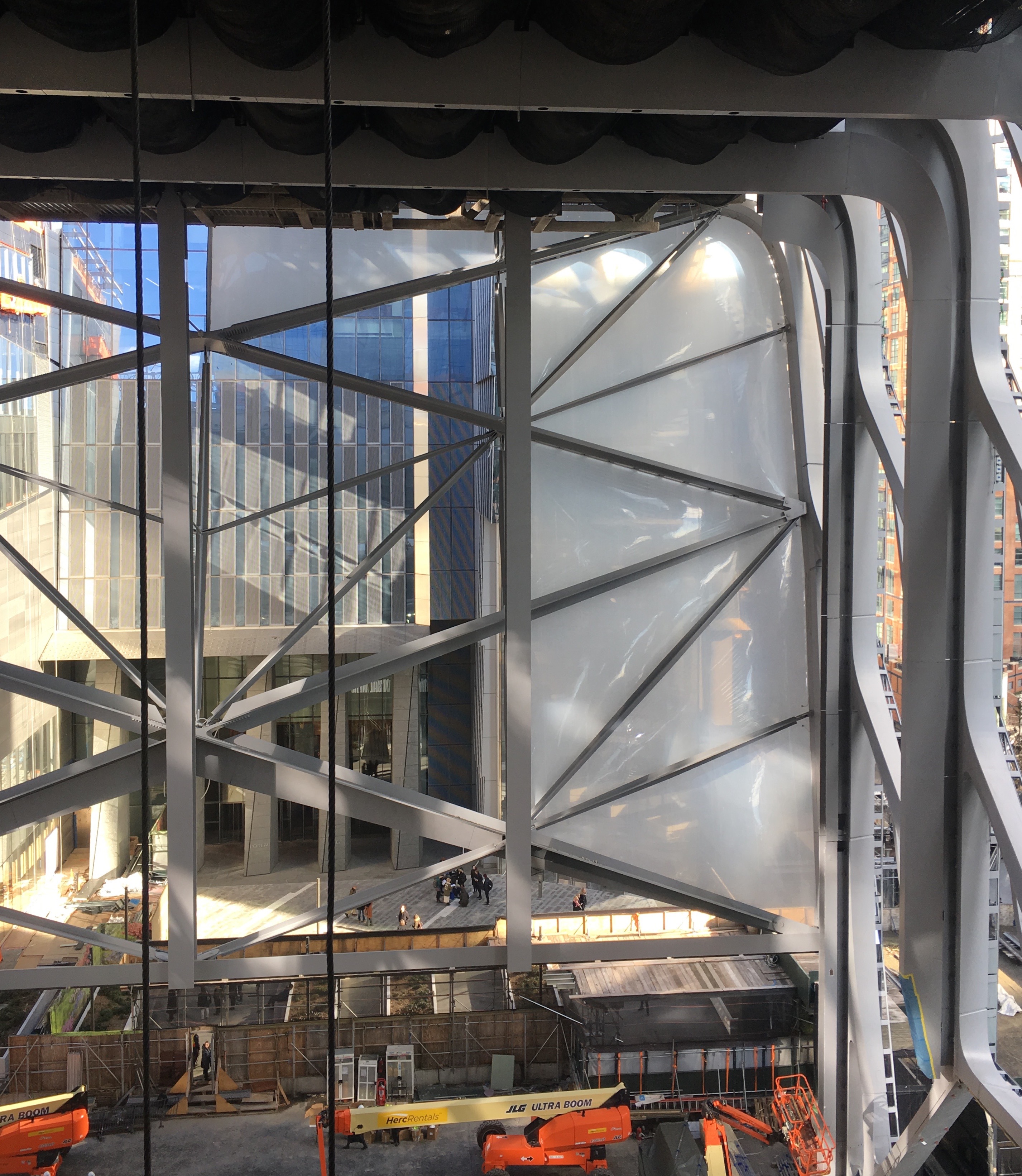The latest edition of “Architizer: The World’s Best Architecture” — a stunning, hardbound book celebrating the most inspiring contemporary architecture from around the globe — is now available. Order your copy today.
New York City was recently graced with one of the most inventive pieces of architecture in the world — a building that will undoubtedly redefine what an event spaces look like in the 21st century and beyond. The Shed, designed by Diller Scofidio + Renfro in collaboration with Rockwell Group, is a 200,000-square-foot, eight-level arts space with a telescoping outer shell set in the rapidly developing Hudson Yards of Manhattan’s West Side.
Diller Scofidio + Renfro’s animation illustrates the infinite programs made possible by the Shed’s innovative design; Video Courtesy Diller Scofidio + Renfo in collaboration with Rockwell Group
The megastructure is New York’s first arts center dedicated to commissioning, producing and presenting all types of performing arts, visual arts and popular culture, and will host hundreds of thousands of New Yorkers and international audiences for major artistic events when it eventually reopens following the COVID–19 pandemic. The steel skeleton of the Shed and its pillowy ETFE infill are visible from the High Line, striking curiosity among the locals who walk by it daily.
“It’s thrilling to be part of this brave new project that’s inventing all the rules,” said Elizabeth Diller. “The opportunity to design a ground-up building for the arts forced the question What will art look like in the next 10 years, 20 years and beyond? The answer was that we simply could not know. All that we could be certain of was that there would always be a need for conditioned space of different heights and sizes, a need for structural loading capacity and a need for electrical power. The solution was: an architecture of infrastructure.”

The Shed’s unique steel frame rises adjacent to the High Line in west Manhattan.
The Shed’s game-changing design was inspired by Cedric Price’s Fun Palace, a never-built design that has influenced contemporary architects including Richard Rogers, Rem Koolhaas and Renzo Piano. The design of seminal projects such as Centre Georges Pompidou found inspiration in the theatrical industrial aesthetic of Price’s concept drawings.
The idea behind the Fun Palace was to create an unenclosed steel structure set on traveling gantry cranes resulting in a movable form that would allow the public to control and rearrange their environment to host an array of activities. Known as an “anti-building” for the future, Price’s creation would have been a modern marvel had it been completed in the mid-20th century.

Cedric Price’s unbuilt Fun Palace; via Places Journal

Proposed section through the Shed at Hudson Yards
Fourteen years after Price’s passing, his unprecedented plan is was brought to life. DS+R’s Shed is comprised of two buildings. The base building holds two expansive column-free galleries totaling 25,000 square feet, a 500-seat black box theater that is able to be subdivided into more intimate spaces, event and rehearsal areas and a creative lab that will provide free space for early-career local artists.
The outer shell — the true scene-stealer — creates a 17,000-square-foot hall that is light-, sound- and temperature-controlled when fully deployed over an adjoining 20,000-square-foot plaza. This flexible space can respond to variable needs in scale, media and technology and can serve as a theater, seating 1,250 people or a standing audience of 2,700 people. The ceiling acts as a theatrical deck and fly loft where rigging can be set up across the entire volume of space above the audience.

A visualization shows the lofty space created when the Shed is in its “undocked” position.

Construction of the movable frame.
When not needed, the 4,040-ton steel shell can nest over the base building after being pulled back on a double-wheel track that was built based on gantry crane technology usually found in shipping yards. The kinetic system complements the industrial past of the High Line and the West Side Railyard.

Huge bogie wheels will enable the six-story steel sleeve to smoothly move depending on the needs of events throughout the year.
The entire structure moves on four single-axle and two double-axle bogie wheels, each measuring six feet in diameter. Made of hardened forged steel, the structure takes just five minutes to fully deploy at a speed of a quarter of a mile per hour, using just a little more than the horsepower of a Toyota Prius. The best part? It’s virtually silent.

The transforming building forms an architectural performance of its own alongside New York’s famous High Line park.
According to the architects, the Shed is “all bone and muscle, no fat.” In other words, it is designed with the utmost functionality. For example, each arts space is completely sound-isolated, meaning that the entire building can be used for different functions at the same time.
The shell itself, an exposed steel diagrid frame, will be clad in translucent “pillows” of a durable and lightweight Teflon-based polymer called ethylene tetrafluoroethylene — better known as ETFE. This innovative material — notable for its use in Grimshaw’s iconic Eden Project in Cornwall, England — gives the Shed an ethereal transparent feel while also being hurricane-force wind–proof.
 The uniquely shaped frame will be infilled with vast ETFE pillows, a super-strong yet incredibly light material.
The uniquely shaped frame will be infilled with vast ETFE pillows, a super-strong yet incredibly light material.

An interior view of the building’s steel diagrid and ETFE infill.
Measuring nearly 70 feet in length, the Shed boasts some of the largest EFTE panels made to date. It means onlookers can see all the exciting movement within the building, while the uniquely framed façade and a network of skylights on the top levels of the base structure allow for ample daylight to seep into the facility.
The Shed, as an independent, nonprofit institution, will be headed up by its founding Artistic Director and CEO Alex Poots as well as Chairman of the Board of Directors Dan Doctoroff. World-renowned artist Lawrence Weiner will also create a 20,000-square-foot piece for the building’s plaza titled IN FRONT OF ITSELF featuring the phrase in 12-foot-high letters.

The completion of this shape-shifting arts building marks the end of stagnant theater spaces. In keeping up with the changing nature of the arts world, structures like the Shed are designed to cater to cross-disciplinary artists who want creative control over their environment. The seminal project, thanks to its spatial elasticity, may spark a new generation of buildings that will be transformers in their own right.
The Shed has even been referred to as the “Swiss army knife of culture,” as it can do and be virtually anything. It is a center for invention, experimentation and collaboration.
The latest edition of “Architizer: The World’s Best Architecture” — a stunning, hardbound book celebrating the most inspiring contemporary architecture from around the globe — is now available. Order your copy today.
Images and renderings courtesy of Diller Scofidio + Renfro in collaboration with Rockwell Group; photos by Timothy Schneck









