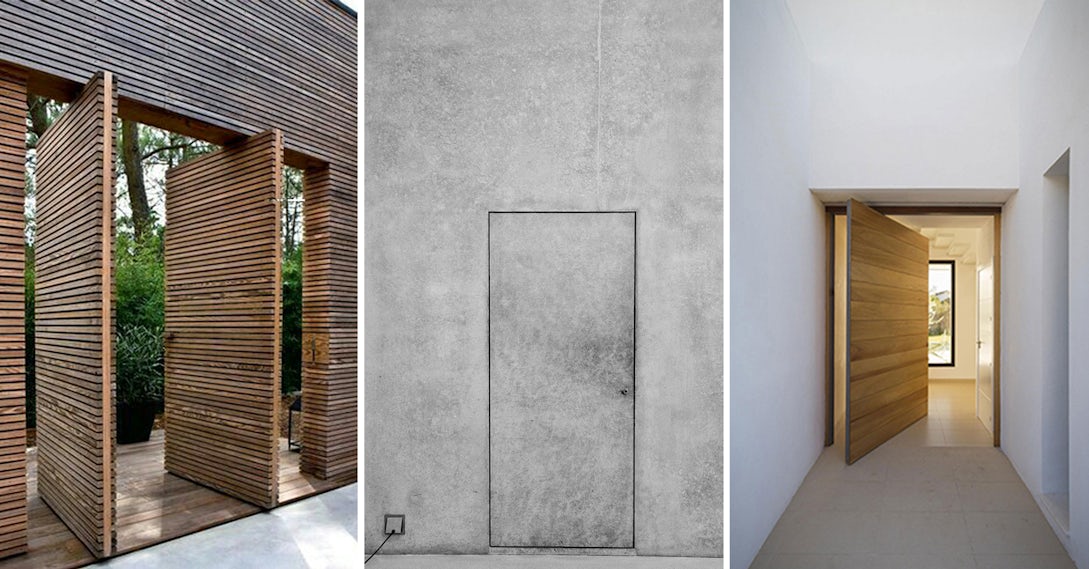Architizer's A+Product Awards is open for submissions, with the Extended Entry Deadline fast approaching on Friday, February 23rd. Get your products in front of the AEC industry’s most renowned designers by submitting today.
The term “hidden door” conjures up visions of secret rooms behind movable bookcases or even a fantastical universe revealed through a secret wardrobe. But the reality is that hidden doors — at least the kinds that are popping up in popular architectural projects outside of fiction novels and films — are much more sleek and sophisticated.

Glass pivoting doors by Anyway Doors
Whether through the use of transparency or camouflaged materials, hidden doors are designed to transition a user from room to room with minimal effort and even less visual impact. Their graceful ability to “disappear” into a wall is thanks to the coherent use of materials in a project as well as carefully considered door details that are difficult to design and challenging to manufacture. If the aim is to make a door nearly invisible, then complete seamlessness must be achieved without the use of visible hinges, protruding door frames or clunky handles and knobs.
Minimalist firms like SANAA, David Chipperfield Architects and Richard Meier make it a point to put together entryways that blend into their architecture. Some architecture studios, like Olson Kundig, actually design their own doors, but many architects work directly with manufacturers who are creating unique replicable doors as well as custom designs that are perfectly imperceptible.

Consider Vitrocsa’s patent-pending Turnable Corner system. Inspired by Pierre Koenig’s famous Stahl House, the Swiss brand has created numerous groundbreaking door and window systems all reminiscent of an invisible wall. One of its most impressive creations is a gorgeous swivel component that can be embedded into the ceiling and floor of a project, allowing full-height glass panels to turn and sweep away like magic.
The company accomplished this through its classic sliding door technology, which isn’t supported by traditional aluminum frames. Instead, its slim, glass wall system is based on seamless glazing with the frames buried within the wall, and its Invisible Sill Option sewn into the floor plates. The video below shows the incredible precision with which this concealed system functions.
Not all seamless glass doors are frameless, however. Especially when using large panels, frames can be used to break up an expansive façade, often aligning with the mullions of windows to form a continuous rhythmic elevation. In the case of Johnston Marklee’s Vault House in California, the beachfront home features a massive vaulted window with eight panels put together by Fleetwood Windows & Doors. The transparency creates a grand sense of indoor and outdoor living, bringing the beach and the sea into the architecture itself, while the frames break up the view in distinct segments and instill a notion of needed separation.
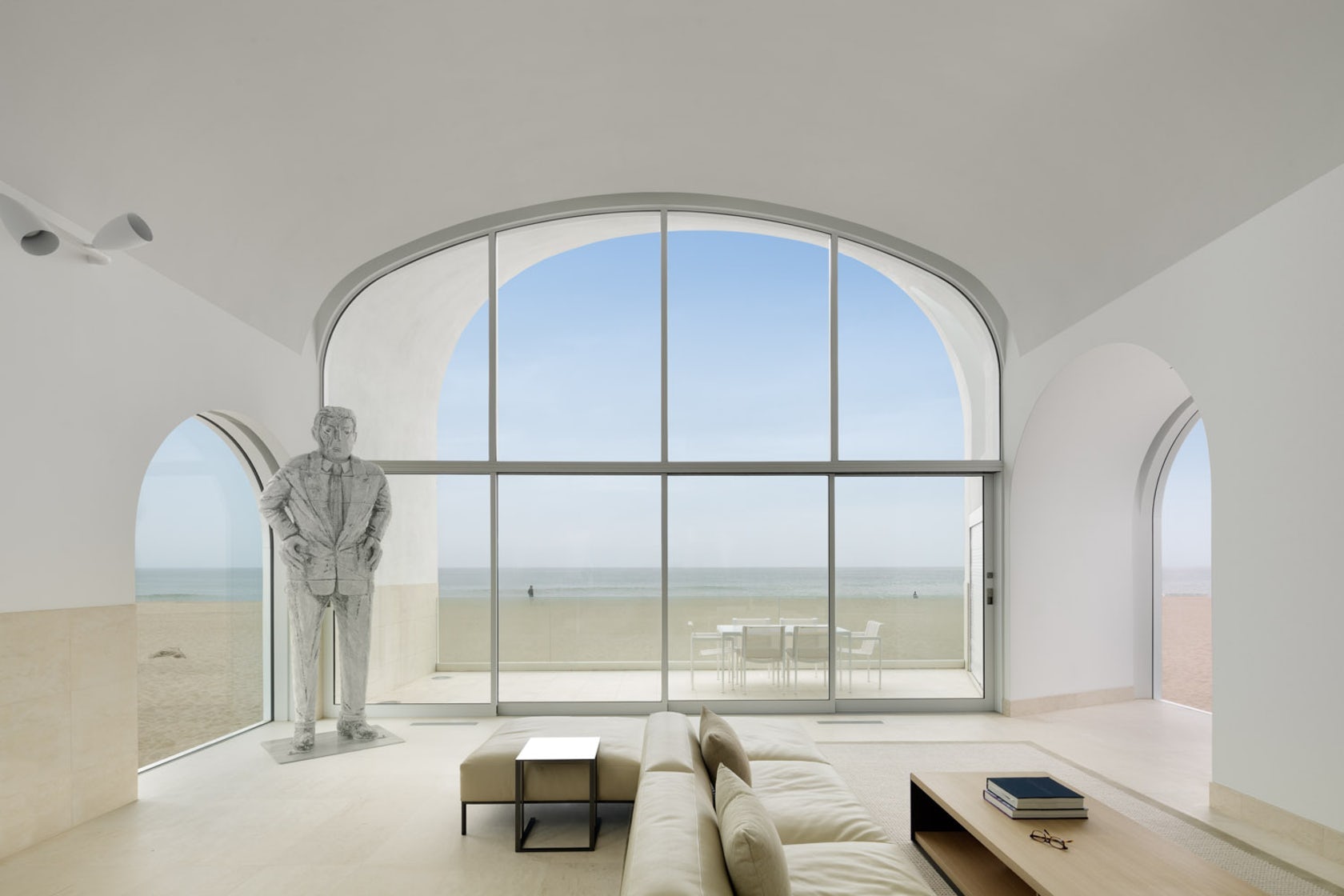
Vault House by Johnston Marklee
The sliding door and floor-to-ceiling glass windows on Vault House may make it a stunning piece of architecture, but the crystal clear veil does not make it a home with a hidden door in the technical sense. To design a truly hidden door, one must design with the hidden hinge. So, what’s the difference between a normal hinge and a hidden hinge, and what impact does it have on the resulting aesthetic of the door?
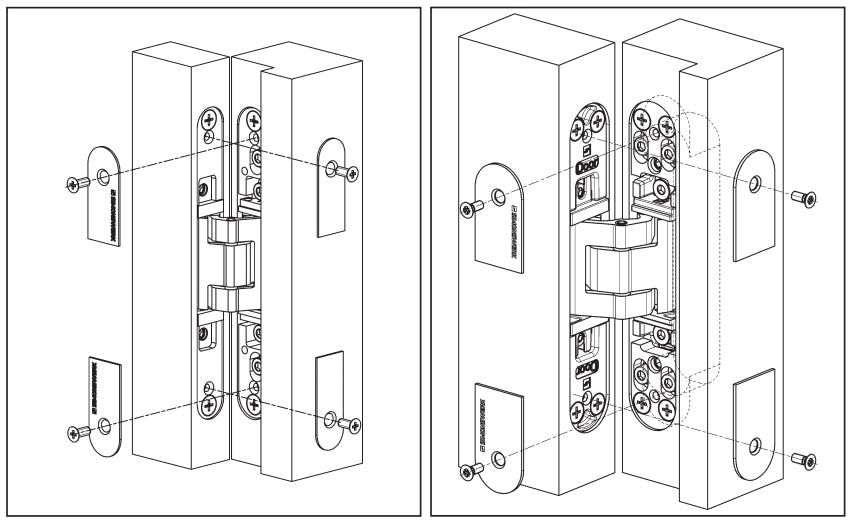
Diagrams of typical hidden hinges designed to hold doors of different weights; SIMONSWERK GmbH
Traditional hinges are screwed onto the existing frame or wall and connect with the door through metal plates appropriately sized to hold the weight of the door. Concealed hinges, like these ones made by TECTUS, are built into the wall, floor or ceiling, allowing the door to become completely flush with the adjacent surface. Brands like SOSS and Sugatsune also specialize in super-strong invisible hinges that come in a variety of bracket types and adjustment capabilities.
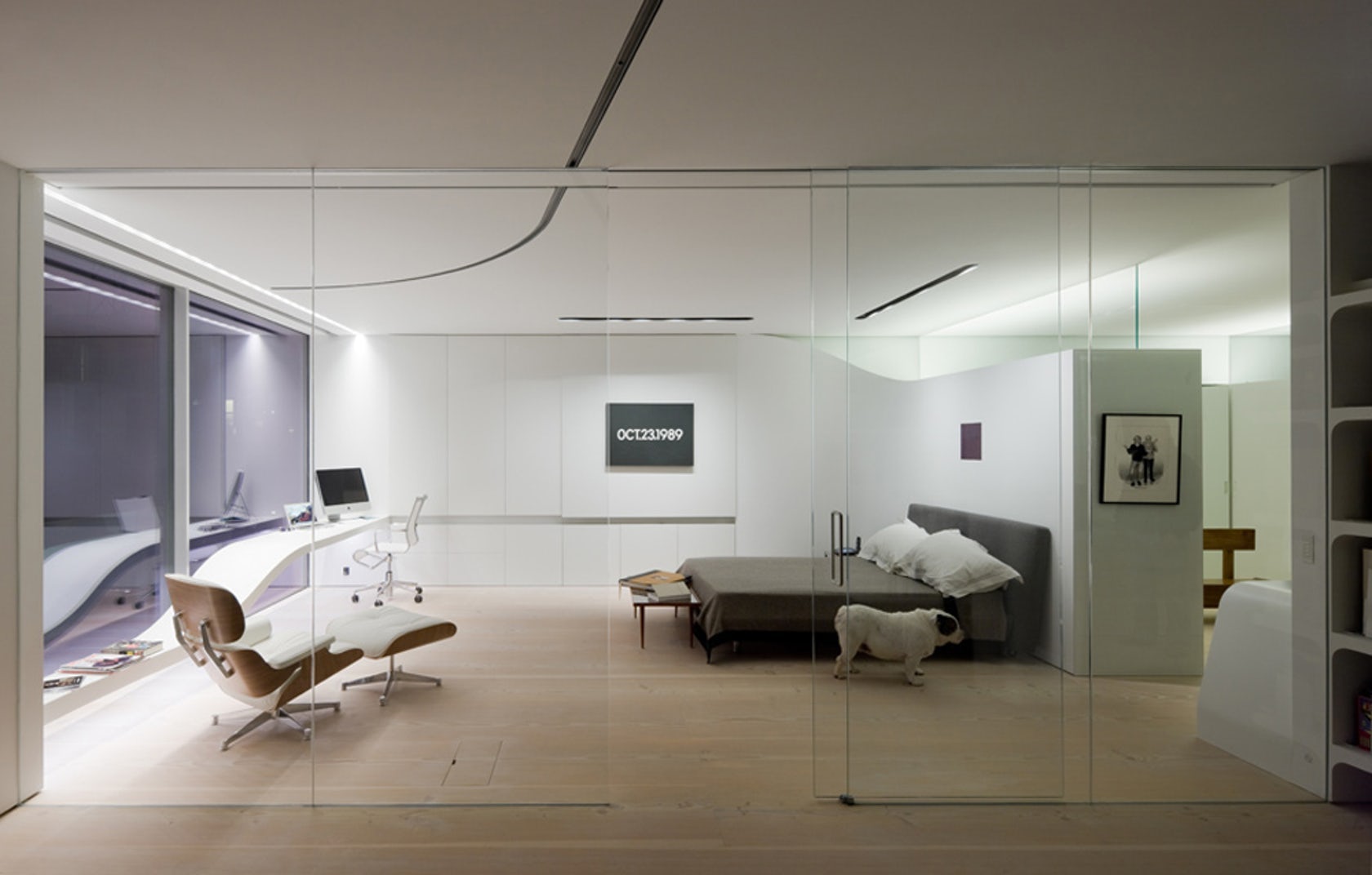
Loft in New York by UNStudio uses SOSS hinges.
When it comes to creating doors fit for Minimalist architecture, it really is all about invisibility. But hidden doors, even exterior ones, don’t have to solely include glass panels; they can be any material that mimics the finish of the surrounding space. With Villa Roces, Govaert & Vanhoutte Architects integrated a slim full-height door into the façade of this largely glass-clad home in Belgium. The pivoting door matches the gray timber paneling that lines the exterior.

Villa Roces by Govaert & Vanhoutte Architects
With Kinubashi Pharmacy, Soeda and Architects also designed playful doors for rooms and closets that are sliced and cut out in different geometric forms against the wooden walls.
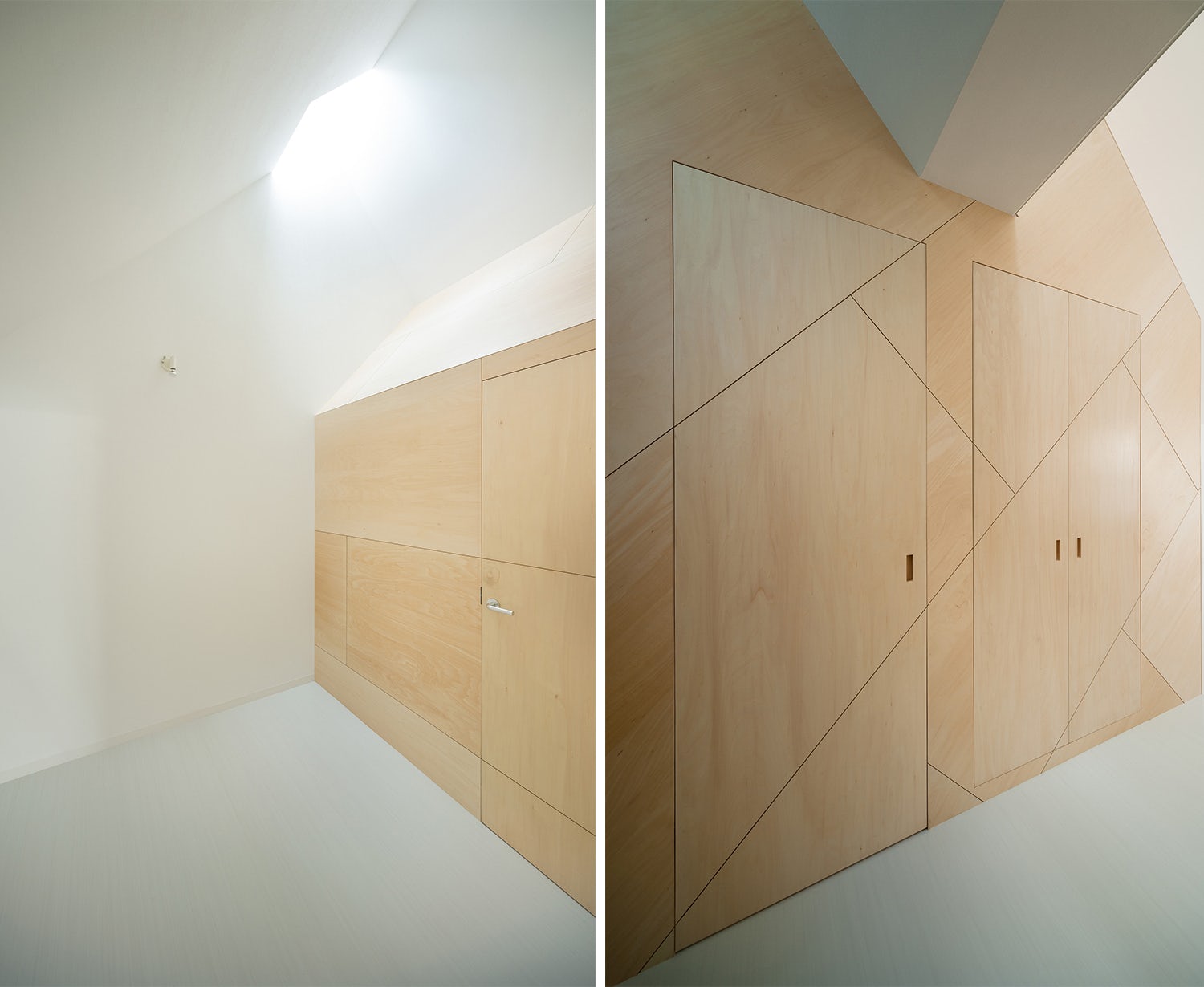
Kinubashi Pharmacy by Soeda and Architects, images via ArchDaily
Other times, hidden doors aren’t hidden at all but rather are designed in such a way that makes them imperceptible as doors until opened. Take for example the towering Curtain Door by Matharoo Associates, which is constructed out of 40 pieces of thick Burma teak and set between concrete walls. When pushed open, the wood feathers out into a massive curve. The sculptural entryway includes 160 pulleys, 80 ball bearings, one wire rope and a hidden counterweight — much more than your average invisible hinge.
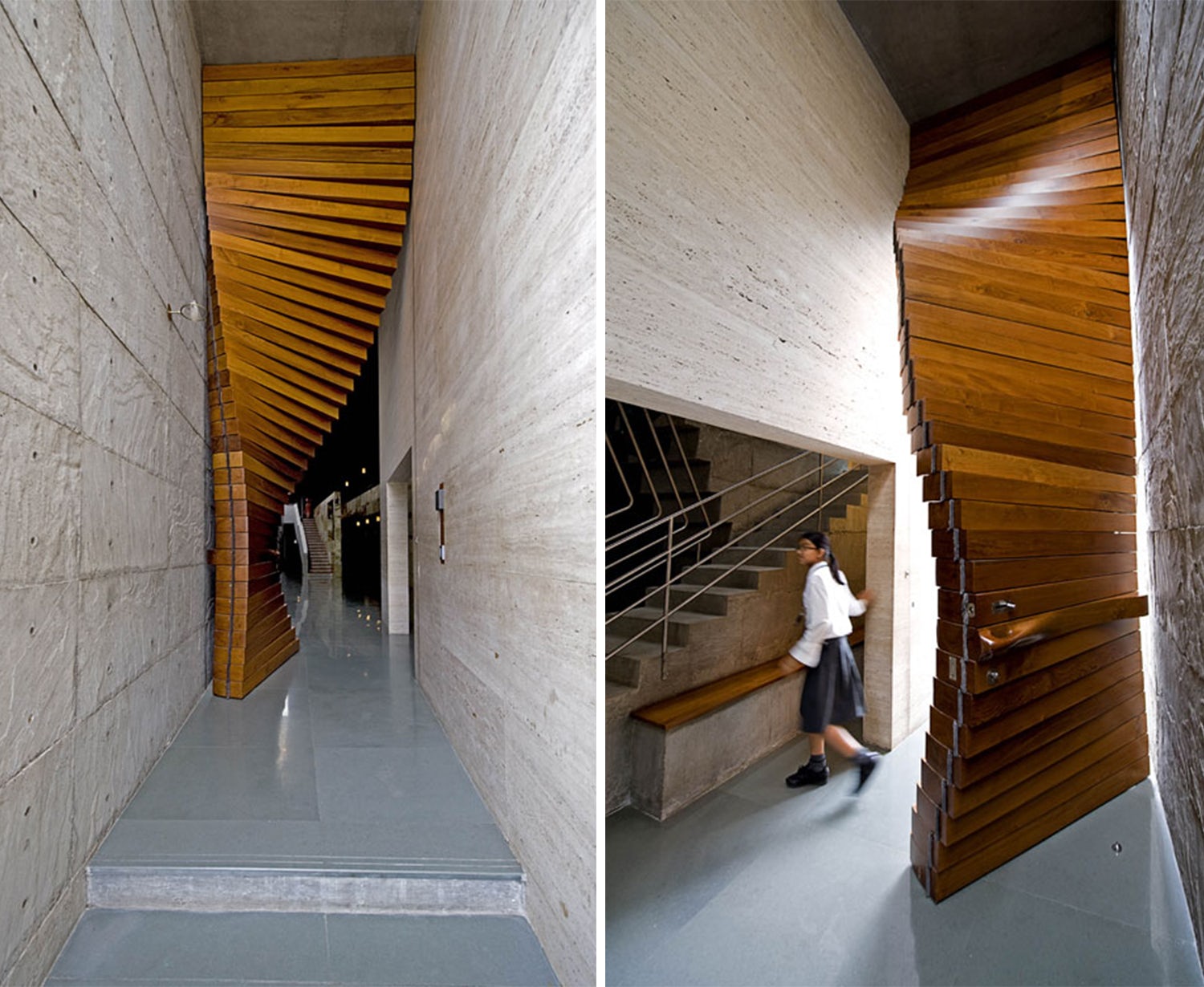
Curtain Door by Matharoo Associates, image via Design Milk
LINVISIBLE, an Italian door manufacturer, takes hidden door design a step even further with its exclusive patented Concealed Sliding door system. These custom doors can be motorized to open, sliding into the wall via a supporting carriage rail, or manually opened with a flush-fitting handle embedded into the wall. Linvisible also offers seamless vertical pivot doors, fire-resistant hinged doors and more.
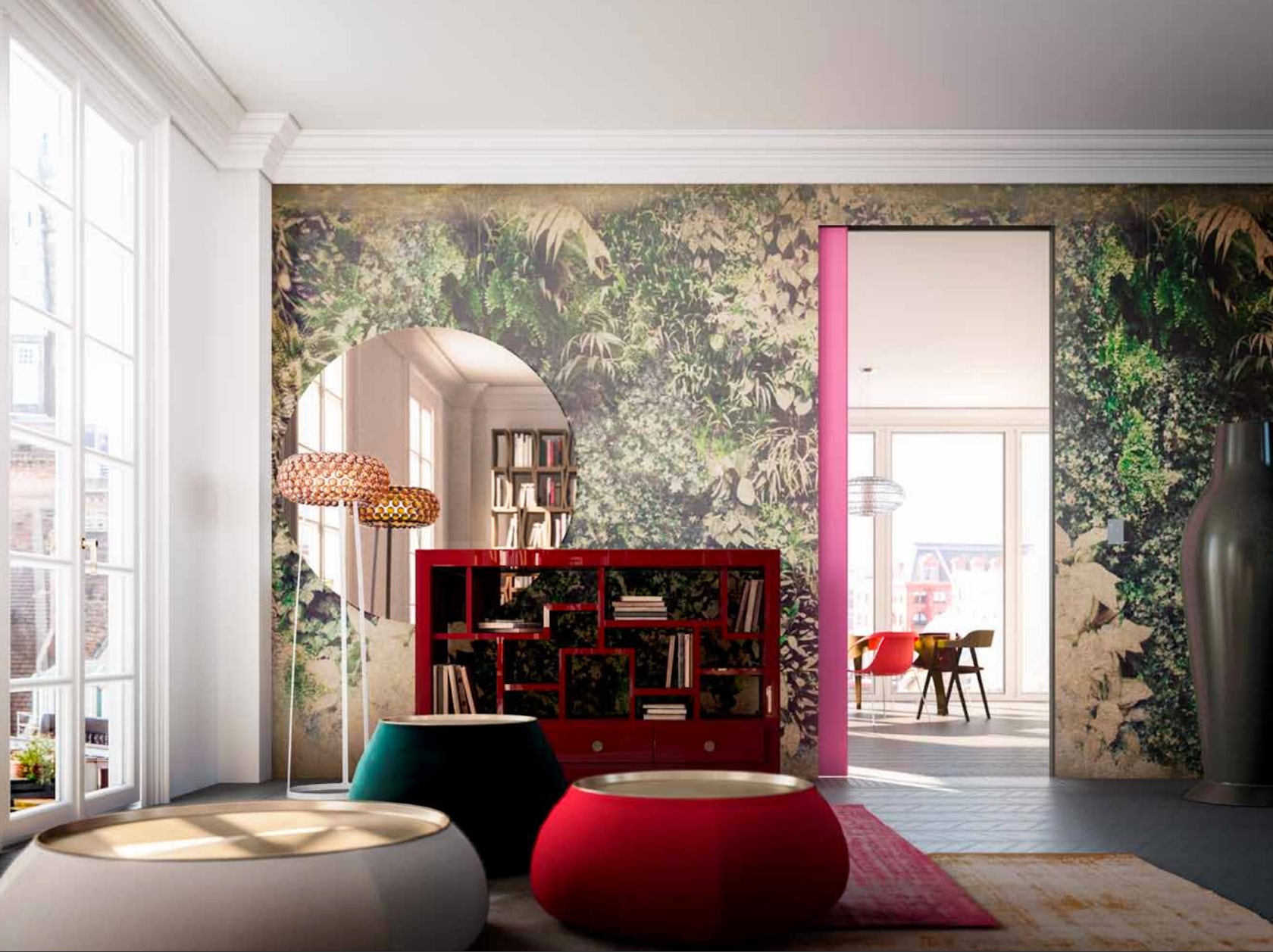
Concealed Sliding Door by LINVISIBLE
Hidden doors can be crafted with any material and with any of these opening systems. Whether the door disappears completely or gives the illusion of utter transparency, it is the hardware that helps it achieve ultimate stealth mode. When it comes to hidden doors, the phrase “now you see it, now you don’t” truly takes on a whole new meaning.
Architizer's A+Product Awards is open for submissions, with the Extended Entry Deadline fast approaching on Friday, February 23rd. Get your products in front of the AEC industry’s most renowned designers by submitting today.
