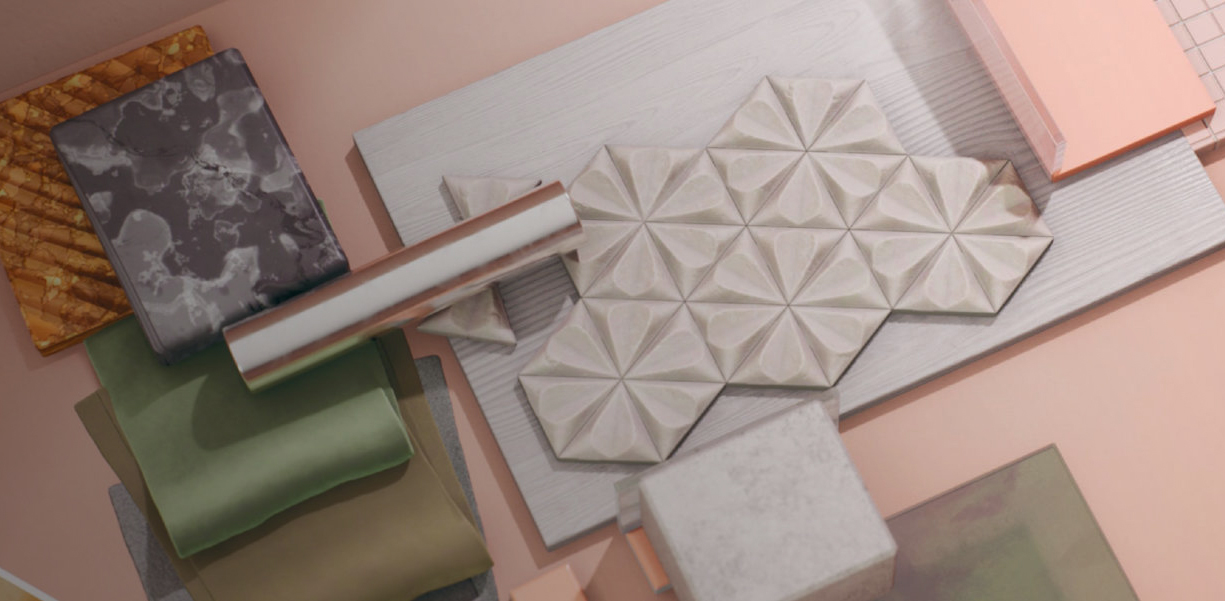Architects: Showcase your next project through Architizer and sign up for our inspirational newsletter.
One of the world’s largest conferences for AEC technology, Autodesk University is renowned for its optimism. Each year, keynote speakers paint a hopeful vision for the future of architecture and construction, present exciting new developments that promise to transform the way we design and build. This year, though, there was clear recognition of the need for Autodesk, its partners and its users to respond to the immense challenges of our changing world, bringing a welcome dose of realism to the stage.
President and CEO Andrew Anagnost opened Autodesk University 2019 by speaking to these challenges, and acknowledged the fact that technology can have both positive and negative impacts, depending on how it is used. Rapid urbanization and climate resiliency were among the hot topics addressed, but the construction industry’s conflicted relationship with automation was arguably at the top of the agenda.
Anagnost tackled the issue head on. “We all know that automation is having an impact on jobs, but it is creating the opportunity for more meaningful work,” he argued.
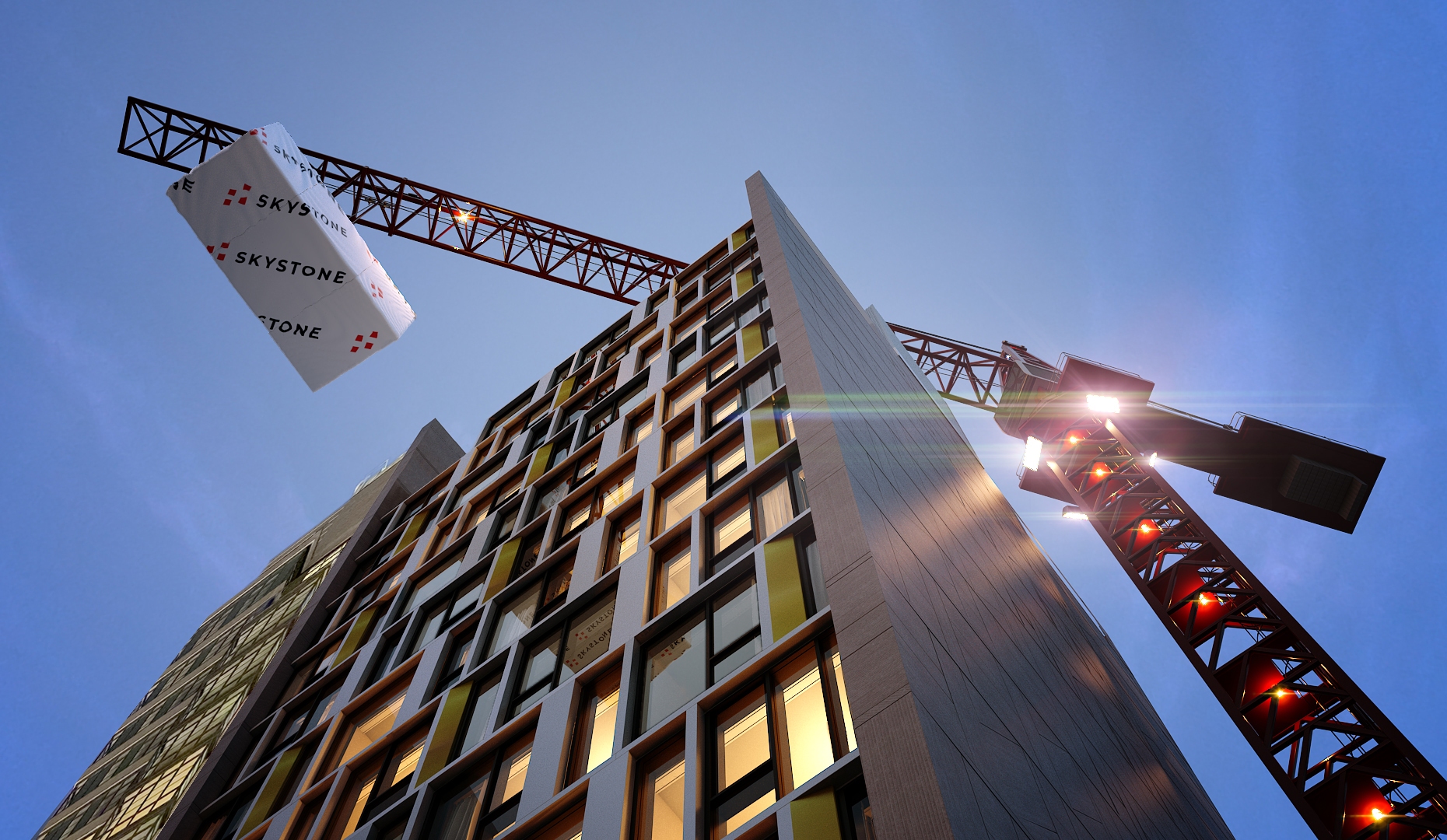
Skystone relies on Autodesk products throughout the building process of the world’s tallest modular hotel, soon to be erected in Manhattan; image courtesy Autodesk
The examples showcased at this expo constituted compelling evidence in support of this hypothesis. First, Anagnost highlighted the work of Skystone, a construction company that is pioneering new design solutions using prefabrication. Skystone is harnessing Autodesk’s suite of tools — including Revit for design, Assemble for preconstruction and BIM 360 for construction management — to create the prefabricated units for Marriot’s new hotel in New York. The $65 million, 360-foot tall AC Hotel New York NoMad is set to be the world’s tallest modular hotel.
The technology allows Skystone to craft each module using a single model, radically speeding up the process of sourcing materials, refining details and coordinating the prefabrication process itself. While modular design is nothing new, Revit and BIM 360 offers designers new ways to surface optimal configurations and save valuable time, while reducing friction between consultants and manufacturers.
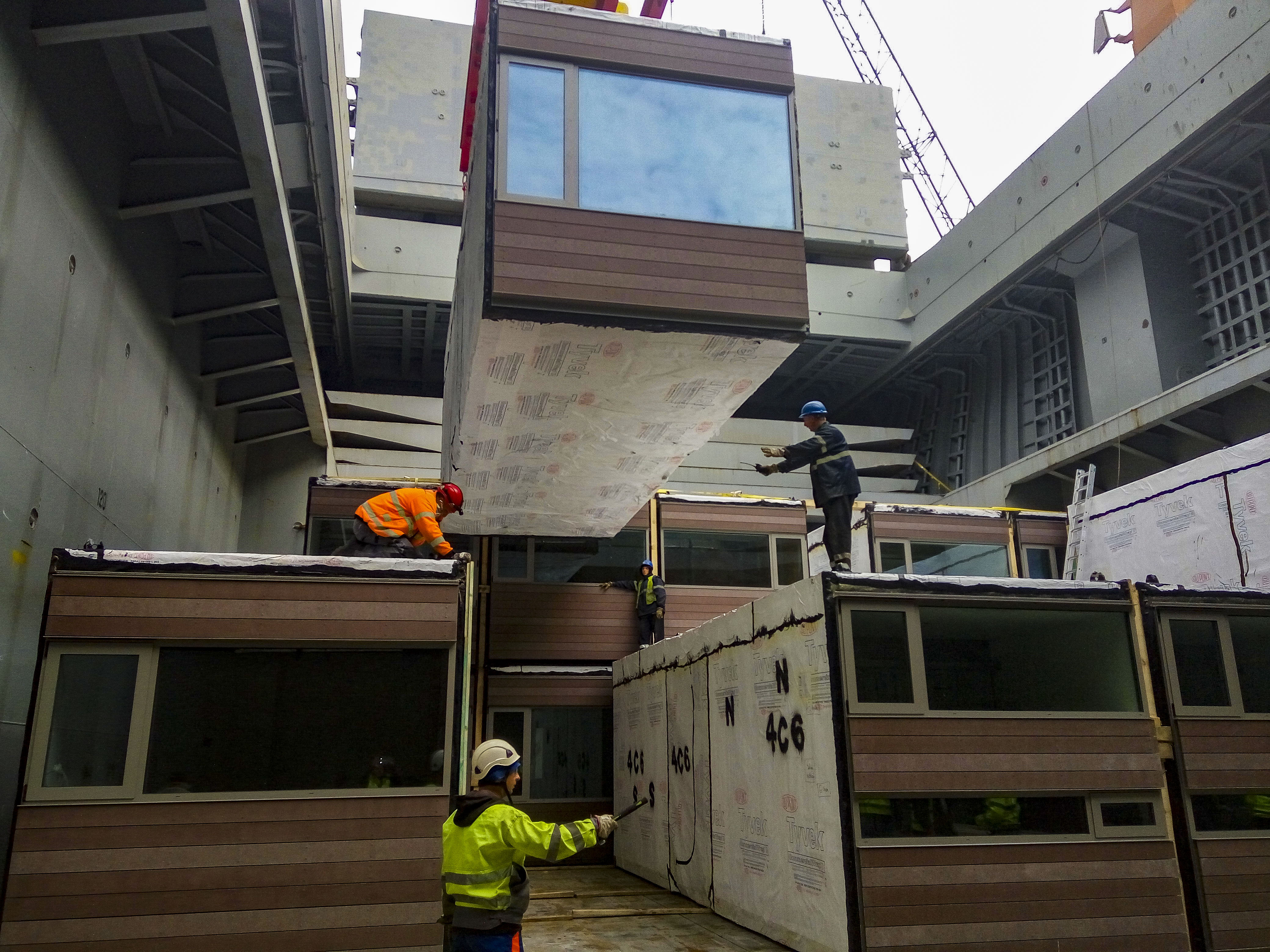
Fully completed hotel room modules traverse the Atlantic Ocean on a container ship from Poland to New York Harbor; image courtesy Autodesk
The emergence of generative design has been a source of both excitement and anxiety throughout the AEC industry, with some concerned that the rise of AI could lead to a loss of jobs across disciplines. Anagnost sought to calm these fears by highlighting new projects under development for aircraft manufacturer Airbus.
As well as using generative design and additive manufacturing to optimize the tail and wings of their aircraft — advancing the ideas showcased in The Living’s A+Award-winning “bionic partition” — Airbus is utilizing the technology to design a “factory of the future”. Faced with an awkward, triangular site, the design team identified 10 constraints for evaluation by a generative design system, with some weighted more heavily than others, such as efficiency and cost.
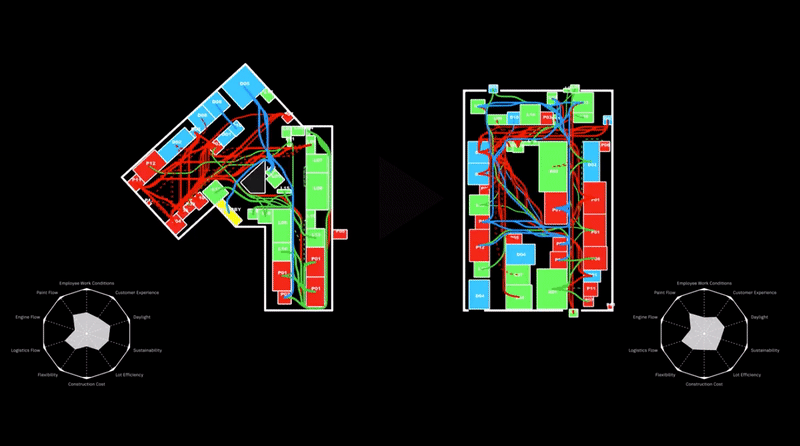
Airbus factory layouts analyzed by the generative design system; video courtesy Autodesk
After the generative design system had scored hundreds of variations based on these factors, the design team picked out two of the most promising layouts, which they are currently exploring: One is a bigger building with an unconventional footprint, while the other includes the same factory elements optimized to fit into a smaller, rectangular footprint.
Projects like this still require humans to oversee both the input and the output of the generative design system, but it removes much of the grunt work needed when planning complex buildings like this using conventional methods. Architects and designers are encouraged to view AI as another tool in their arsenal, reducing time spent on repetitive tasks and providing them with highly efficient ways to assess design solutions.
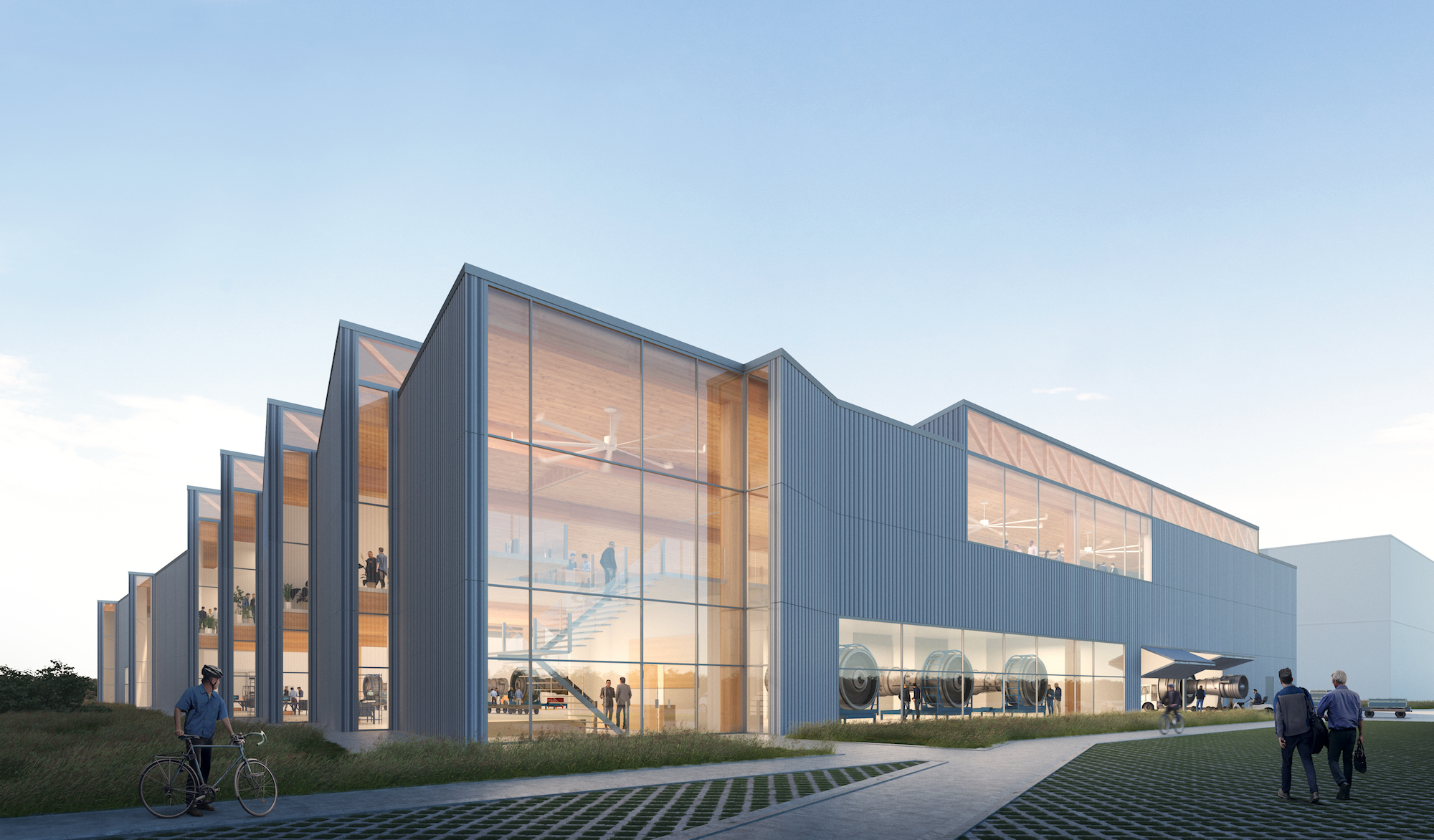
A rendering of the Airbus engine assembly factory; rendering courtesy Autodesk
Projects like the world’s tallest modular hotel and the “factory of the future” illuminate the ways in which Autodesk’s initiatives for improving workflows in architecture are moving from ideation to reality. While cloud-based collaboration, modular construction and generative design are not new concepts, they are finally becoming normalized and increasingly adopted by an industry which is notoriously resistant to change.
The expo floor itself was as entertaining as ever, full to overflowing with incredible gadgets for use in the architecture studio and on the construction site. From surveying robots and concrete printers to real-time rendering apps and modeling plugins, they gave a glimpse of the technology looking to transform the construction industry. Ultimately though, it is the way in which this technology is harnessed by professionals — and the way in which it helps to connect disparate AEC disciplines — that will determine whether Autodesk’s biggest mission is successful.
Regardless, if this year’s exemplar projects are an accurate indication, those at the forefront of architectural innovation look well set to face the challenges of tomorrow.
For more from Autodesk University 2019, check out our Instagram feed, and follow us for future event coverage!
Architects: Showcase your next project through Architizer and sign up for our inspirational newsletter.







